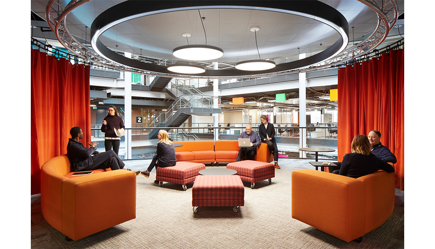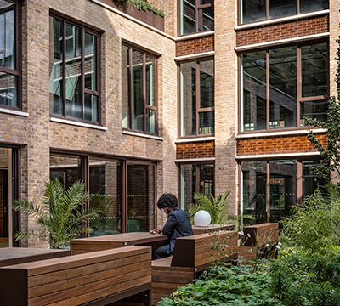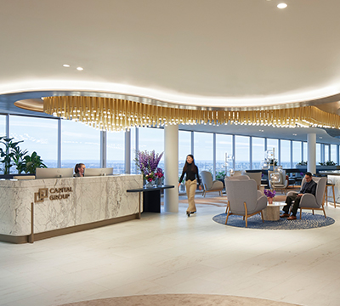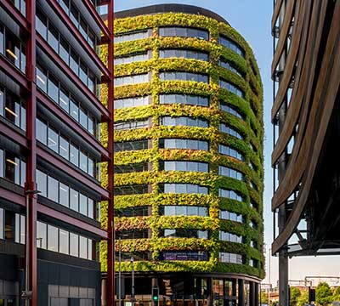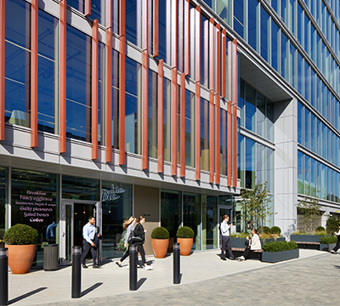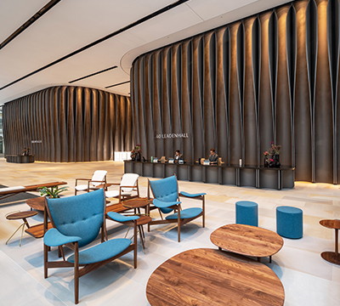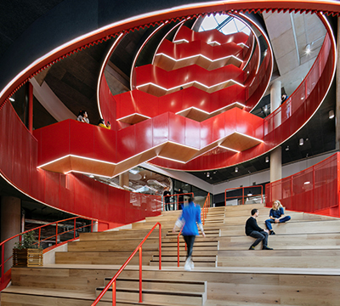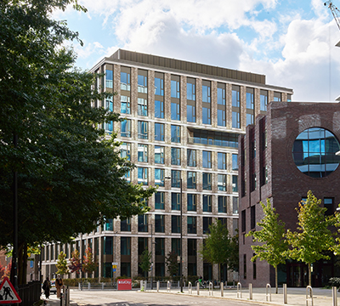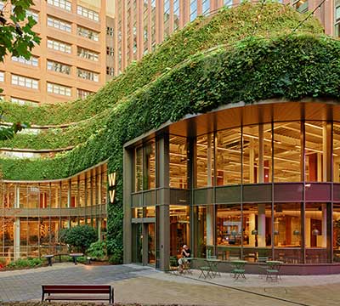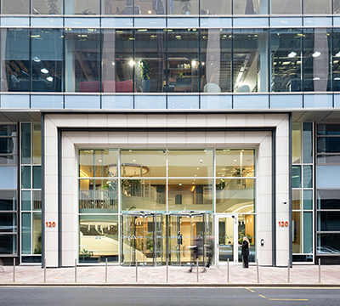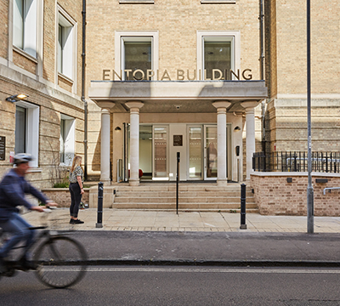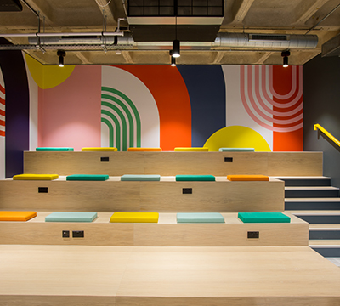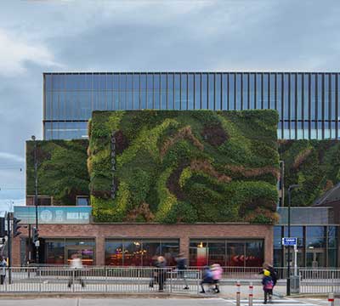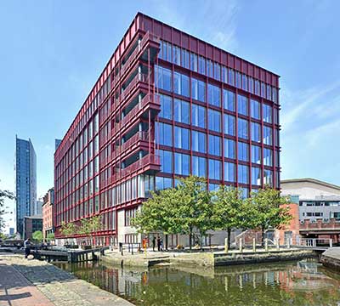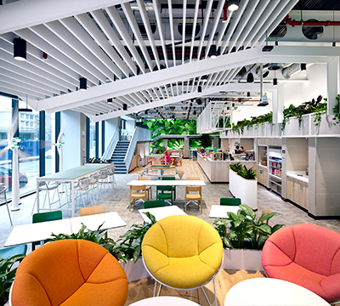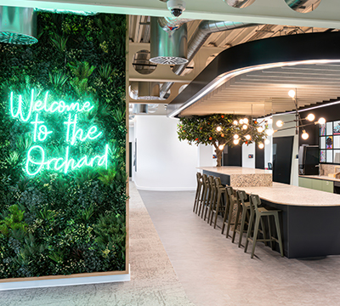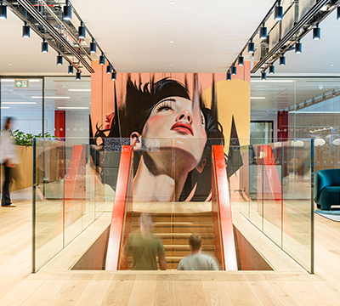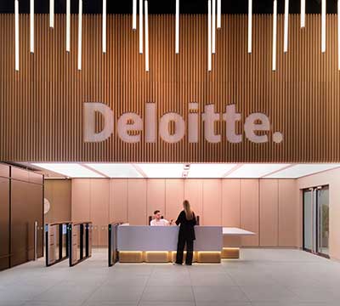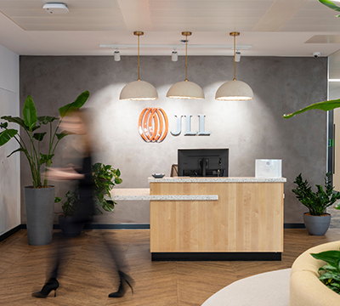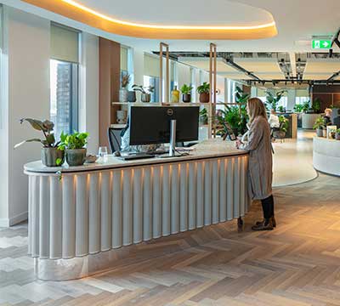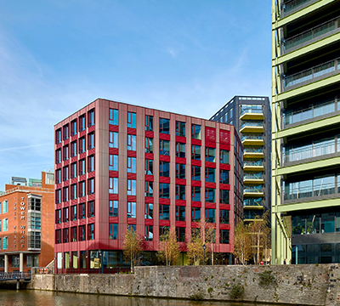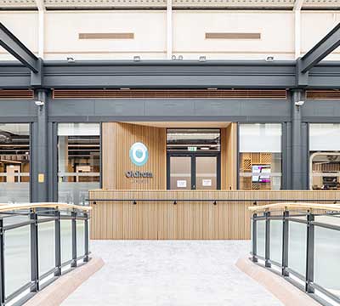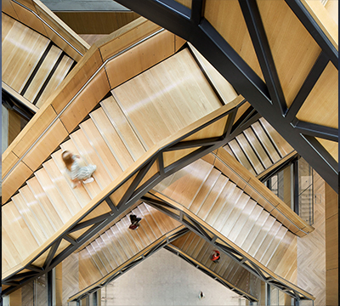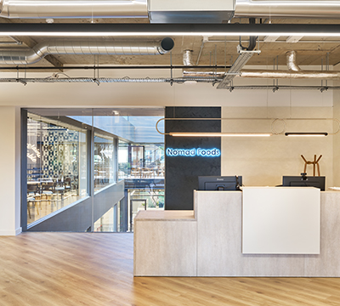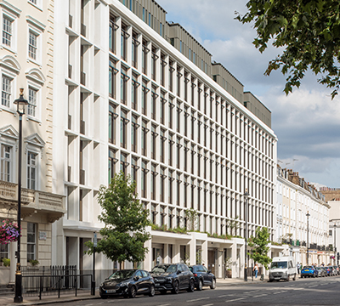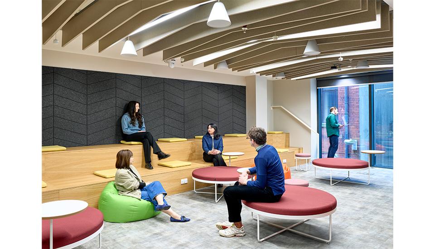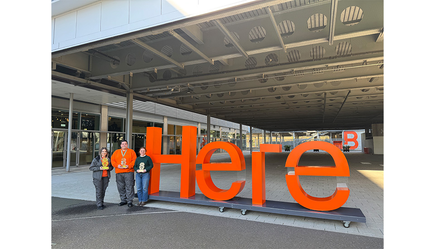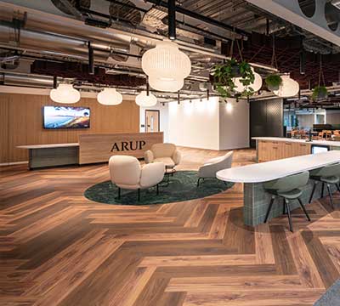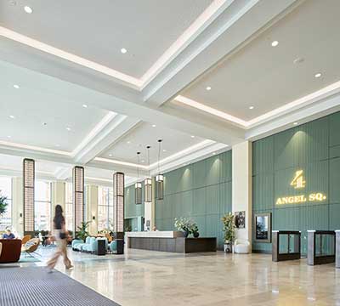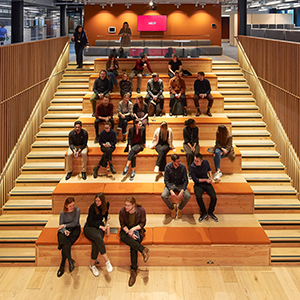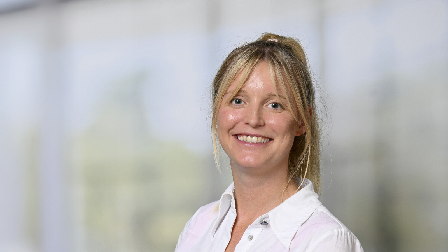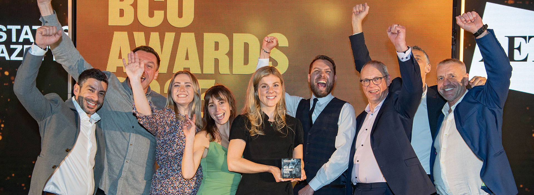
Award Winners 2025
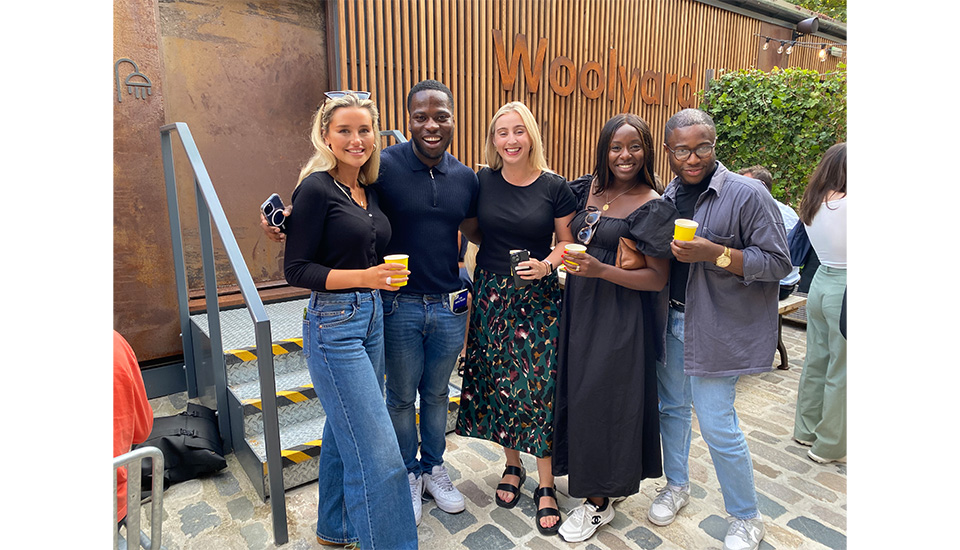
Customer Experience - Commercial Landlord
Woolyard, 52-56 Bermondsey Street, London
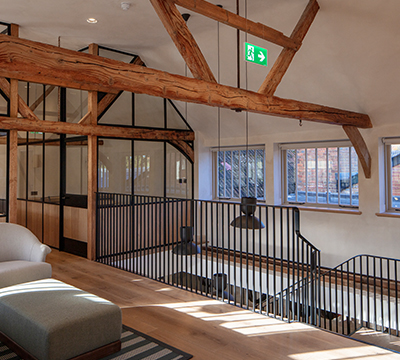
Projects up to 2500sqm
Englefield Estate Yard, The Estate Office, The Street, Englefield, Reading
Presidents award
This special Award is presented for an outstanding contribution to the property industry. This might be a project, company or individual, or perhaps a combination of all three.
Dr Ken Shuttleworth
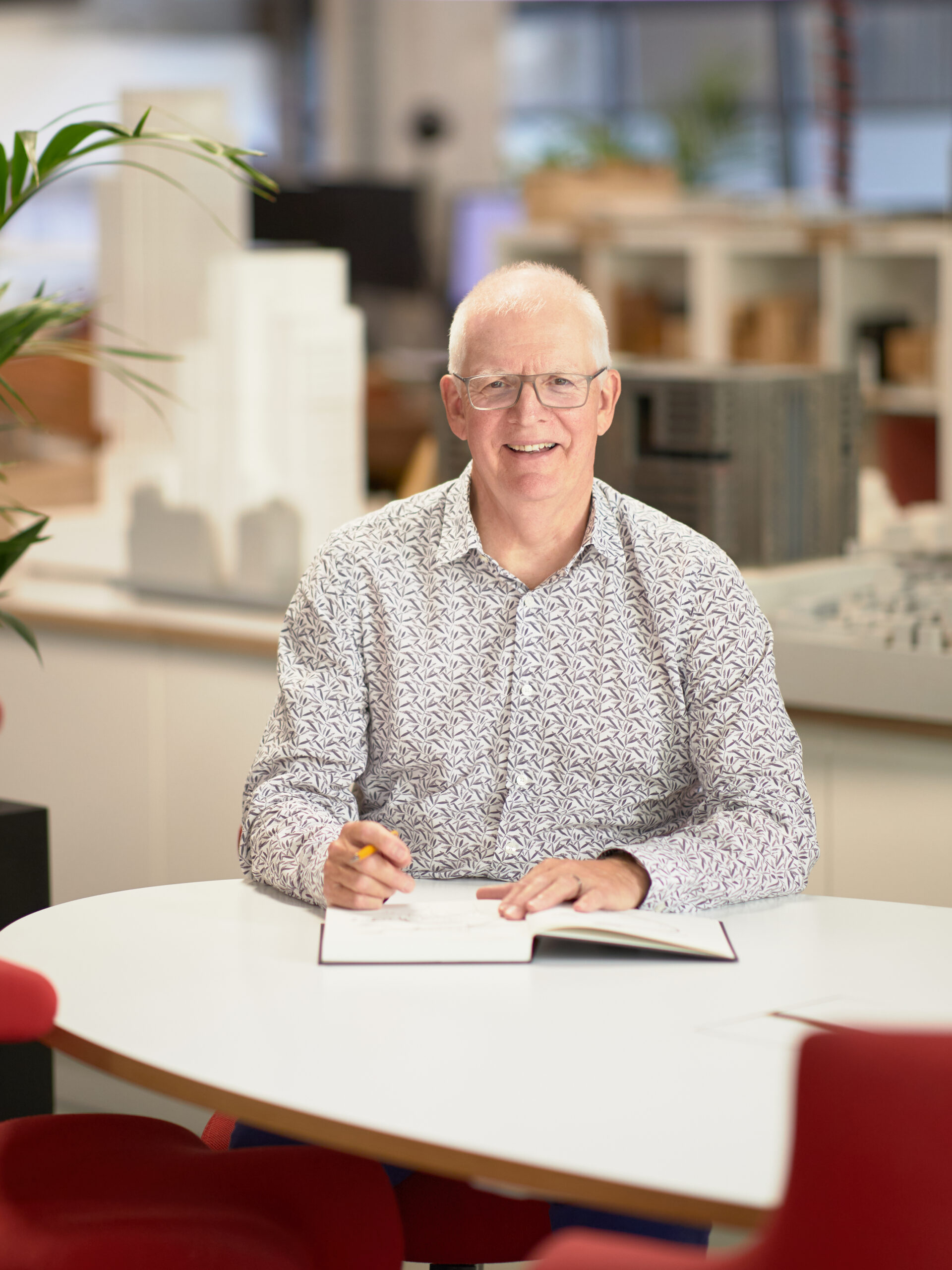
Dr Ken Shuttleworth
The BCO President’s award recognises an outstanding contribution to the real estate industry for exceptional achievement or where significant impact has been noted in any one of several ways, including impact and innovation. And here, Ken Shuttleworth has led the charge.
Born in Birmingham, Ken went on to study in Leicester and later joined Foster + Partners. In 2004, after 30 years Ken left to establish his own practice, Make Architects, now with offices in London, Hong Kong, and Shanghai.
Ken is recognised as one of the world’s leading architects and continues to deliver a portfolio of iconic, innovative sustainable buildings. Over the course of his 50–year career, he has worked on some of the most groundbreaking architectural landmarks in the world from HSBC in Hong Kong and Canary Wharf, City Hall, More London, Hong Kong Airport and, more latterly, Capella Sydney, 40 Leadenhall, 5 Broadgate, Rathbone Square and The Hiscox Building.
He was one of the first to develop a 100% employee-owned architecture practice. From the very outset of establishing Make, he pioneered bringing individuals together, a workplace where everyone has a say, from graduates to project leaders, recognising the importance of people. The spirit of inclusivity on projects extends to communities, place and key stakeholders. Ken personally oversees the design direction of every scheme and under his leadership, Make has established itself as one of the UK’s foremost architectural practices.
A former BCO President from 2017-18, he has an ability to unite and put people at ease and has been an enthusiastic promoter and supporter of the BCO’s NextGen.
One of the few remaining architects who is able to sketch – a dying skill – the pencil creation signifies not just Ken’s talent but his passion for such skills. He has an ability to look at the past, present and future with projects. Like a chess grandmaster, it is not just how the Knight moves but seeing many other moves ahead in this sector, where multiple pieces play their part to create the best developments. A sketch of Rathbone Square and the heart signifying the central garden square hangs on my office wall with the signature ‘The Knight’s Mark’, created by Dr Ken Shuttleworth.
Ken’s philosophy is not just about the architecture of an individual stand-alone building, it is about creating a place – one that must have a heart. It is that real depth of coming back to understanding people and humanity. There are many examples that show how he has never shied away from challenging the status quo and Ken’s ability to see things in his own mind allows him to constantly move the chess pieces into the right positions.
Architects hold a broad remit and their contribution is enormous, overlaid with his own values demonstrates a passion and love for design: you get all Ken in everything he does. While he might never have all the answers, he has an inquisitive mind and through his passion, gets results.
The Eden building in Salford, completed last year, is another prime example with its living biophilic façade housing over 350,000 individual plants, and 32 different species.
An outstanding example of his work is the Swiss Re building, 30 St Mary Axe – more famously known as the Gherkin. Opened in 2004, it launched the age of giving buildings specific monikers. The 41-storey egg-shaped edifice Ken created while at Foster + Partners reshaped the skyline of the City and rightly deserves the label of an icon.
Despite now being enveloped in a jungle of other City skyscrapers, ironically some of which are Make’s own progressive designs, its unique character and shape, will always leave the Gherkin standing solitary and beautiful – a true legacy.
His fearlessness in breaking down architectural boundaries, dedication to bringing through the next generation of architects, while supporting other aspects of the office sector, is why this year’s BCO President’s Award is going to someone who has genuinely made a difference to our industry.
Having had the privilege to work with him personally adds to the pleasure of my role in this year as BCO president to recognise such an important person in our industry who has made these outstanding contributions.
Congratulations to Dr Ken Shuttleworth.
Helen Hare, president, BCO 2025
Award Best of the Best Sponsor

Best of the Best
This award is open to either a building commissioned by owner-occupiers or where the building has been customised by a developer for the occupier.
The entry will be judged on the combined merits of its base build and fit out.
Unusual HQ, The Wharf, Bugbrooke, Northampton
- Client: Unusual Rigging
- Owner: Unusual Rigging
- Occupier: Unusual Rigging
- Architect: Corstorphine & Wright
- Interior Designer: Corstorphine & Wright
- M&E Engineer: Ingine
- Structural Engineer: Momentum Engineering
- Sustainability Consultant: KLH Sustainability
- Contractor: Foxton Construction
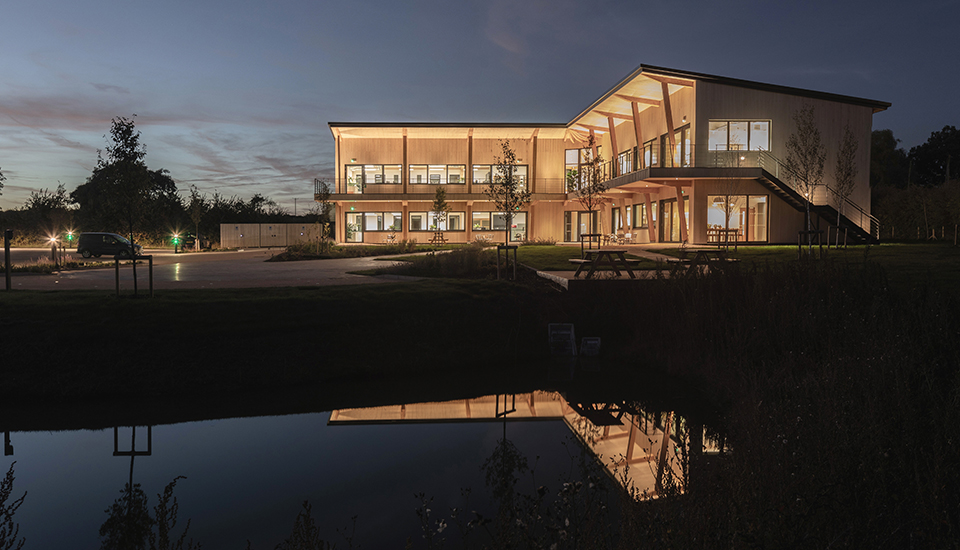
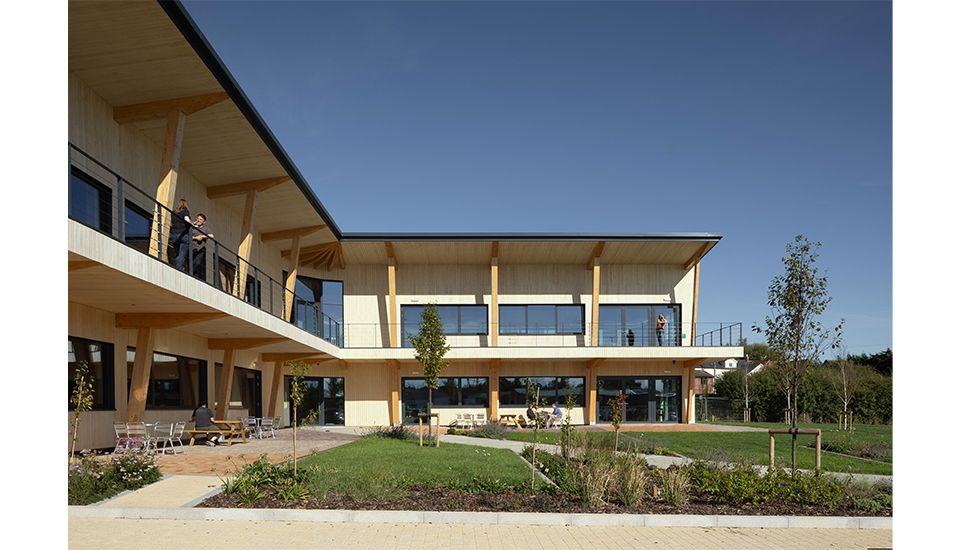
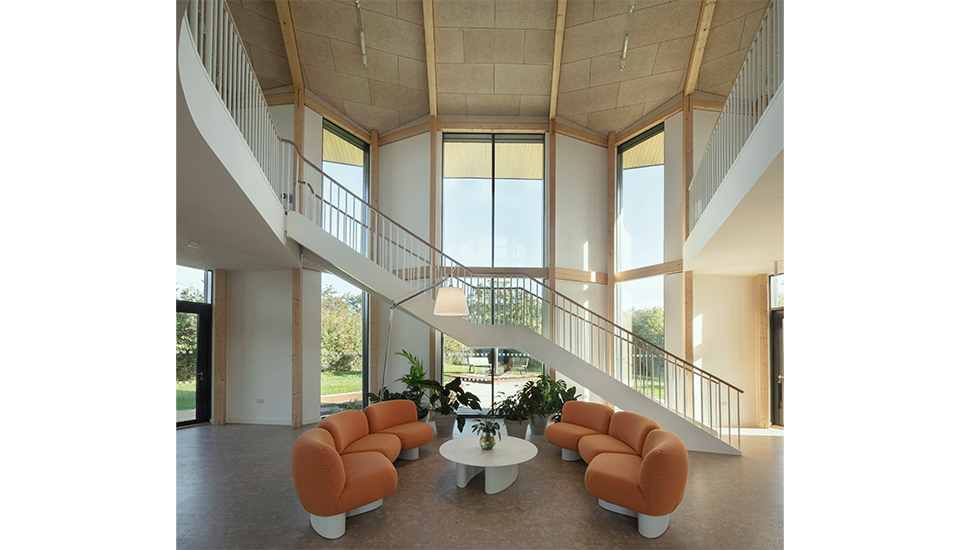
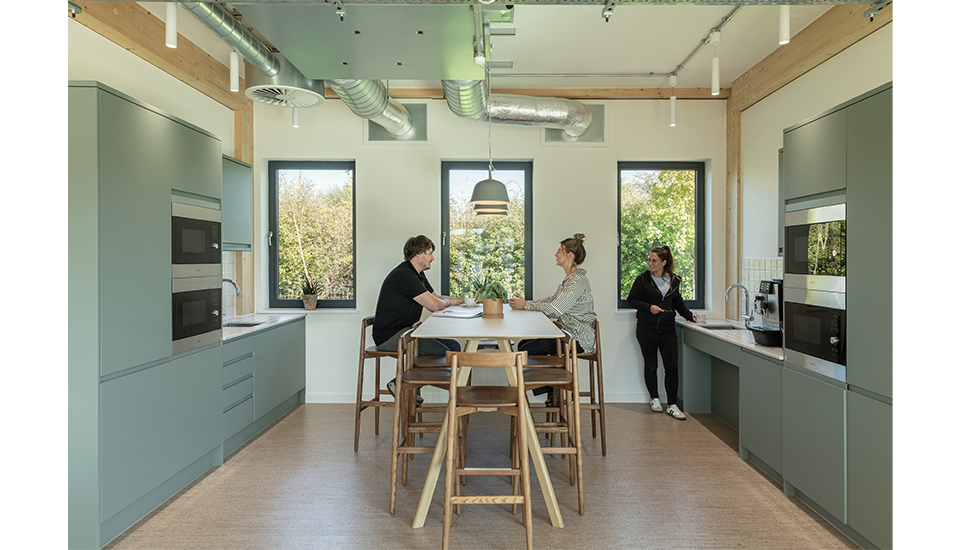
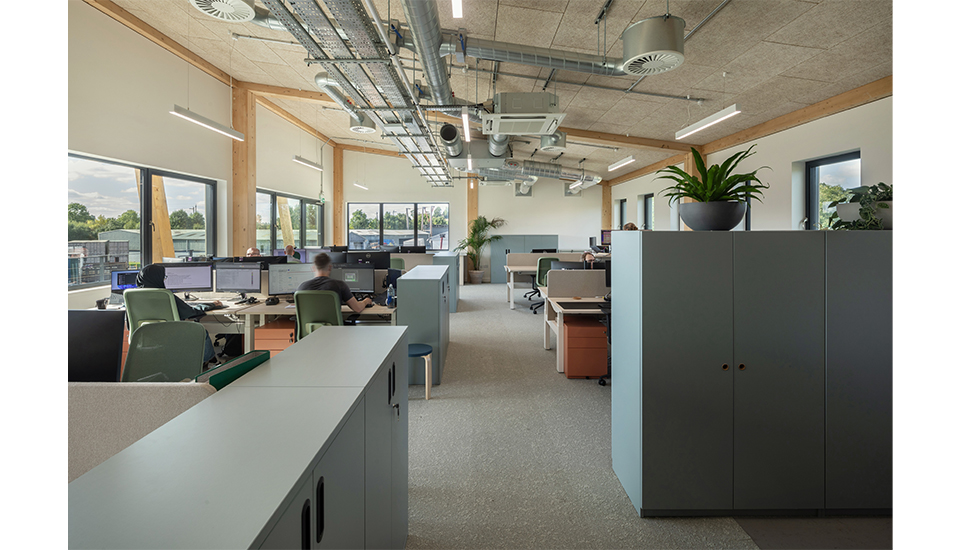
Unusual Rigging is renowned for its work on events like the Olympics, the World Cup and hit theatre shows. At any time, its specialist teams could be designing sophisticated backstage solutions to fly scenery and people in a West End show, hanging artworks in a major museum or refurbishing the flying system of a historic theatre.
The company approached the delivery of a new headquarters at its Bugbrooke site in Northamptonshire with the same passion for pushing boundaries and wowing everyone with the results. Working closely with architect Corstorphine & Wright, Unusual was determined to advance its commitment to the circular economy in this project – and the results are paying off.
The building consists of two functional rectangular wings over two storeys. These are linked by a central double-height atrium with a feature staircase. This central space frames the landscaped courtyard and entrance. The effect is welcoming and visually striking for employees and guests.
The judges were impressed by the project’s pioneering approach, which turned it into a testbed for circular economy principles. The building uses cutting-edge biogenic materials, including a glulam timber frame. Innovative new materials were chosen, including a sustainable alternative to plasterboard. The team also sought out Cradle to Cradle certified furniture. These elements were carefully chosen to ensure disassembly and reuse, extending the lifecycle of the building and its components.
The insulated, shaded and airtight façade, extensive renewables, and highly efficient HVAC systems, achieves an EPC A+ rating, producing more energy than it consumes.
The judges praised the design for its balance of sustainability, functionality, and aesthetic appeal. The HQ integrates biophilic principles, including natural planting, promoting health and wellbeing while supporting productivity. The internal layout of open-plan offices, meeting rooms, and flexible breakout areas ensures the space can be adapted to future needs.
By addressing the “true cost” of construction, this project considers the environmental and social impact of materials throughout the supply chain, challenging conventional norms. The judges concluded: “This forward-thinking ethos, combined with practical application, positions the Unusual Rigging HQ as an exemplar for circular economy principles, and should inspire the industry to embrace innovative, circular, sustainable solutions.”
Category sponsor

Test of Time
This award rewards previous BCO award winners that have proven themselves to live up to their original aspirations and intentions.
BBC Wales, Central Square, Cardiff
- Client: BBC
- Owner: Legal & General
- Occupier: BBC
- Project Manager: J4 Projects
- Quantity Surveyor: Currie & Brown
- Brief Consultant: ID:SR Sheppard Robson
- Interior Designer: ID:SR Sheppard Robson
- M&E Engineer: AECOM
- Structural Engineer: AECOM
- Contractor: Overbury
- Investment/Property Co: Legal & General
- Developer: Rightacres
- Agent: Lambert Smith Hampton
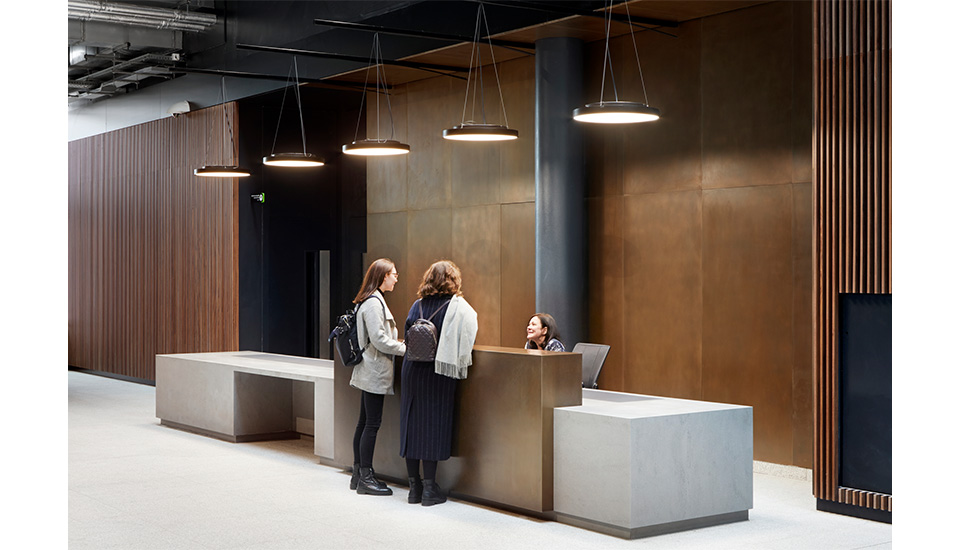
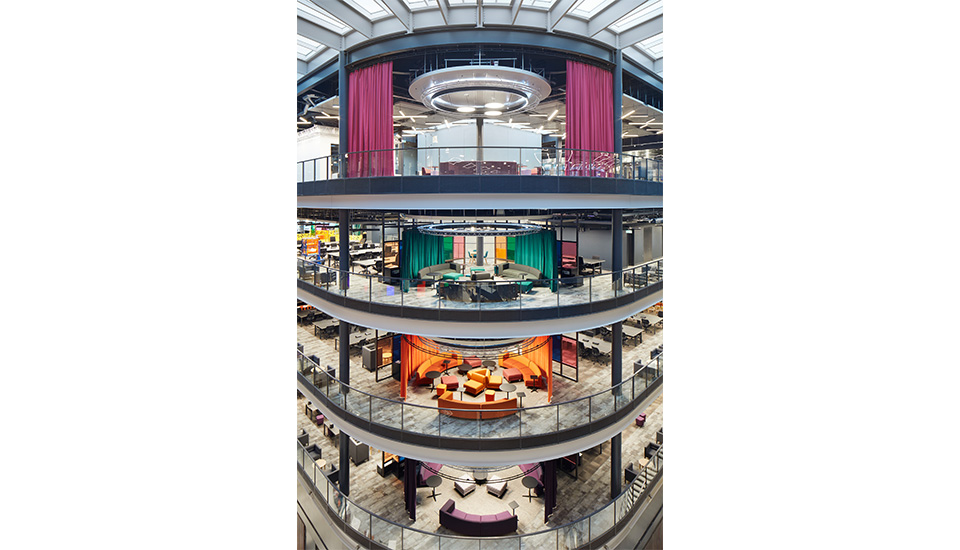
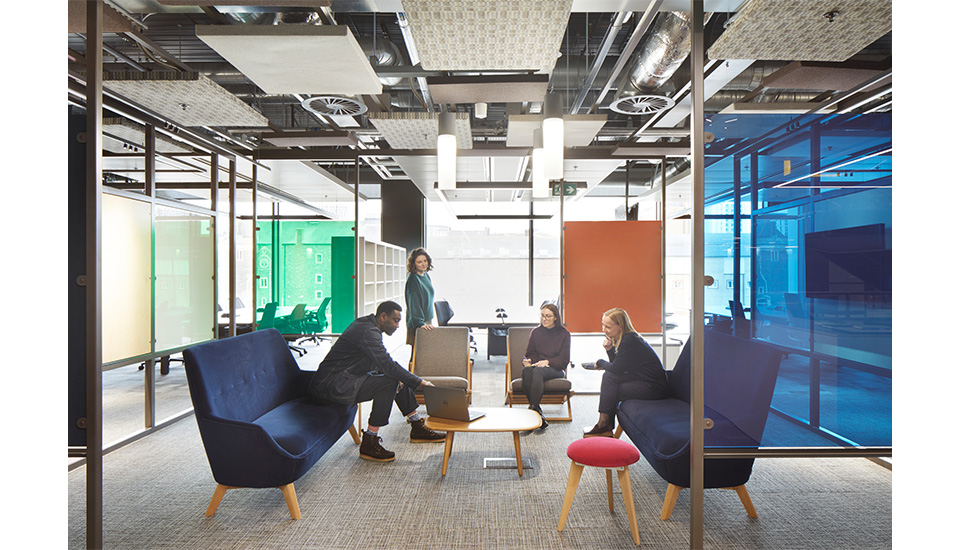
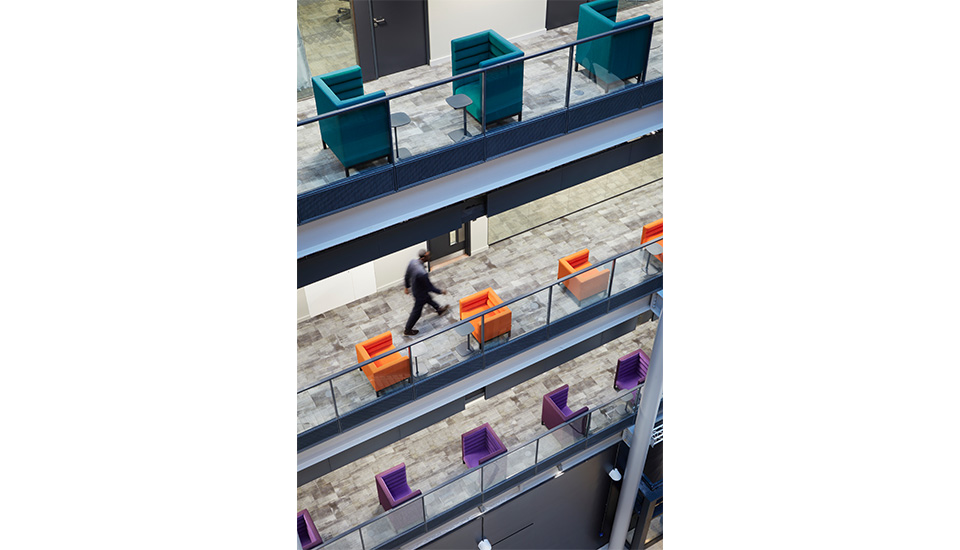
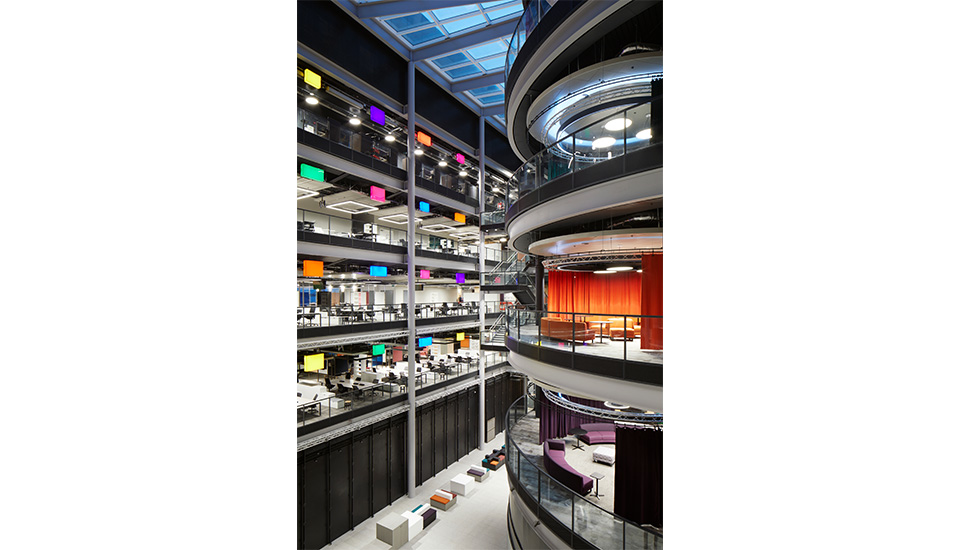
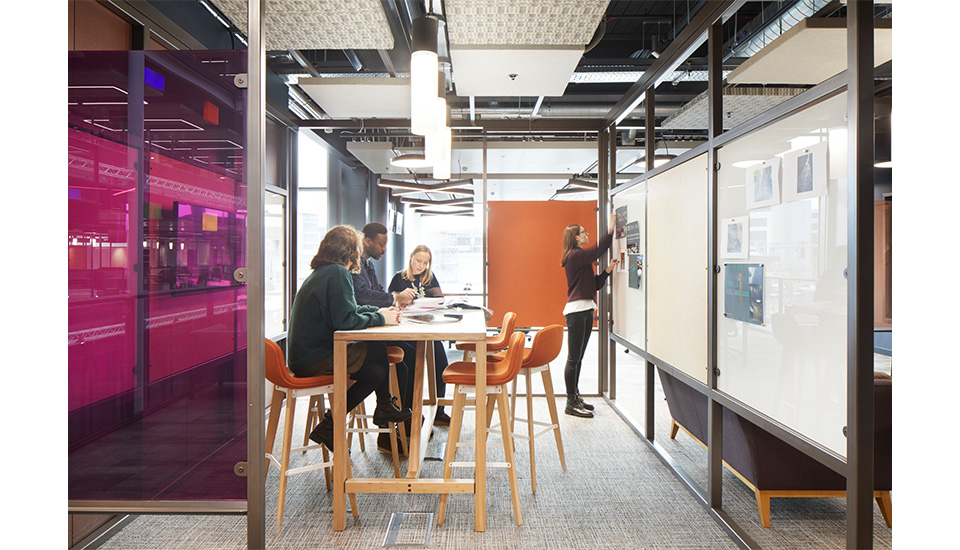
BBC Cymru Wales’ BREEAM Outstanding broadcast centre is the fourth major project in the transformation of the BBC estate and arguably the one with the biggest wider impact.
Located in the heart of the city, the new headquarters is part of a multi-phase regeneration. The building has been designed to shape the broadcaster’s future, supporting major investment in Welsh broadcasting whilst acting as a magnet for the best creative talent. Live broadcasting began at Central Square in July 2020, during the Covid pandemic.
The Foster + Partners designed building hosts the entire technical infrastructure that supports broadcasting across Wales. A complex project to create a 21st Century digital broadcasting environment, the building was also a pioneer for inclusive and neurodiversity design across elements including lighting, colour, patterns, and routes through the building. It also showed leadership in using local supply chains, championing local suppliers and craftspeople.
As the judges noted in 2020, when the building claimed the BCO’s national and regional award for Fit Out of Workplace, the headquarters is designed to be open and welcoming to the public.
Those ambitions to bring BBC Cymru Wales closer to its audiences led to it opening its doors for public tours for the first time in July 2022. The building is also core to its engagement with schools and the provision of training and education courses and outreach programmes. Closer links have been forged with universities for training the next generation of media, broadcast and production talent.
Flexible production and editing facilities have allowed the seamless introduction of new programmes and production techniques without any changes to the infrastructure. Crucially, the quantum of programmes produced here has significantly increased. S4C, the Welsh-language broadcaster, is based in the building, sharing best practice and production facilities with the BBC. The broadcast centre is regularly used for nationally important UK events.
The BBC FM team have also implemented a programme of building performance measures resulting in a 20% reduction in energy consumption per annum.
Category sponsor

Corporate Workplace Award
This award is open to either a building commissioned by owner-occupiers or where the building has been customised by a developer for the occupier.
The entry will be judged on the combined merits of its base build and fit out.
Unusual HQ, The Wharf, Bugbrooke, Northampton
- Client: Unusual Rigging
- Owner: Unusual Rigging
- Occupier: Unusual Rigging
- Architect: Corstorphine & Wright
- Interior Designer: Corstorphine & Wright
- M&E Engineer: Ingine
- Structural Engineer: Momentum Engineering
- Sustainability Consultant: KLH Sustainability
- Contractor: Foxton Construction





Unusual HQ in Northamptonshire won the Corporate Workplace award, with BCO judges hailing the project as a “pioneering achievement” in sustainable design. The two-storey building uses biogenic and reclaimed materials, generating more energy than it consumes. Focused on low-carbon design and circular economy principles, it successfully balances functionality, creativity, and aesthetic appeal. Notably, it has been designed for full disassembly and reuse at the end of its life – a rare distinction for a commercial building.
Customer Experience Award - Corporate Occupier
250 Bishopsgate, London
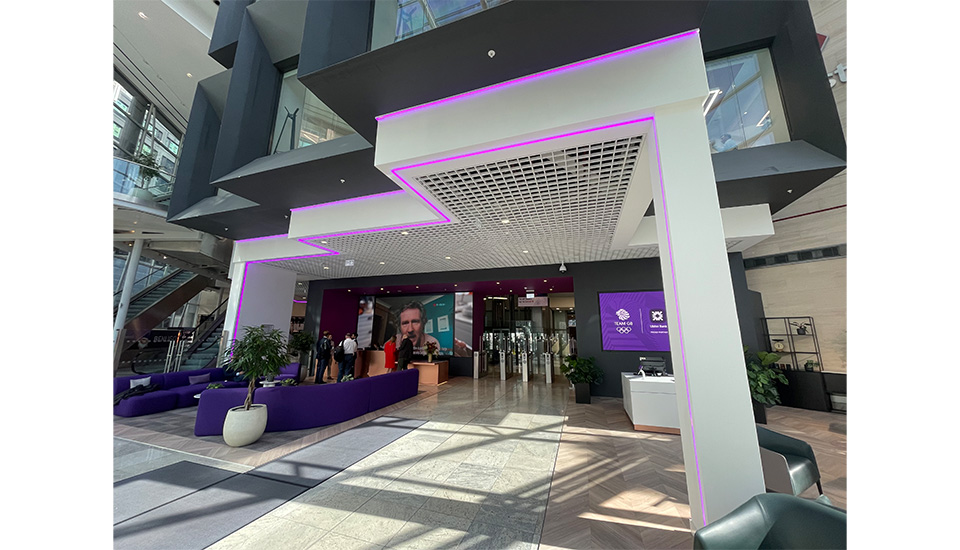
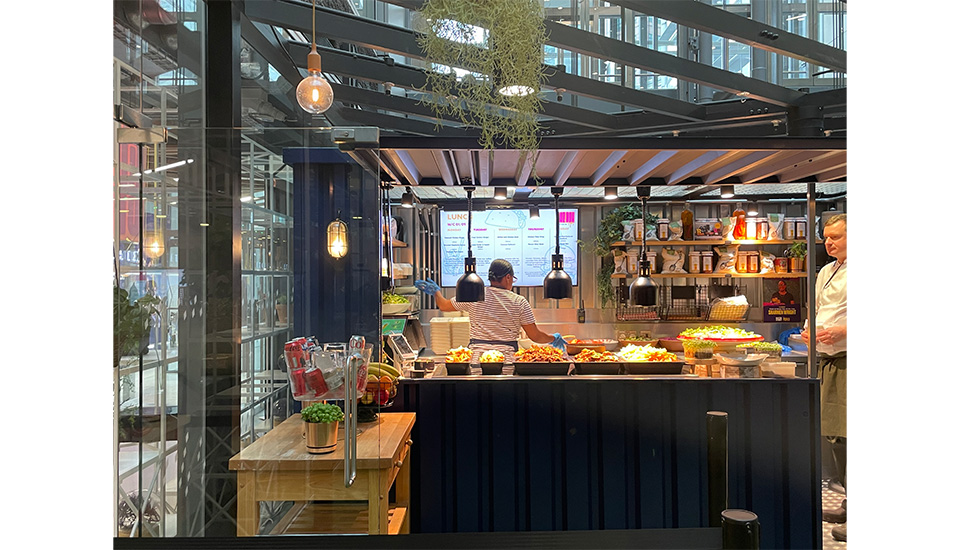
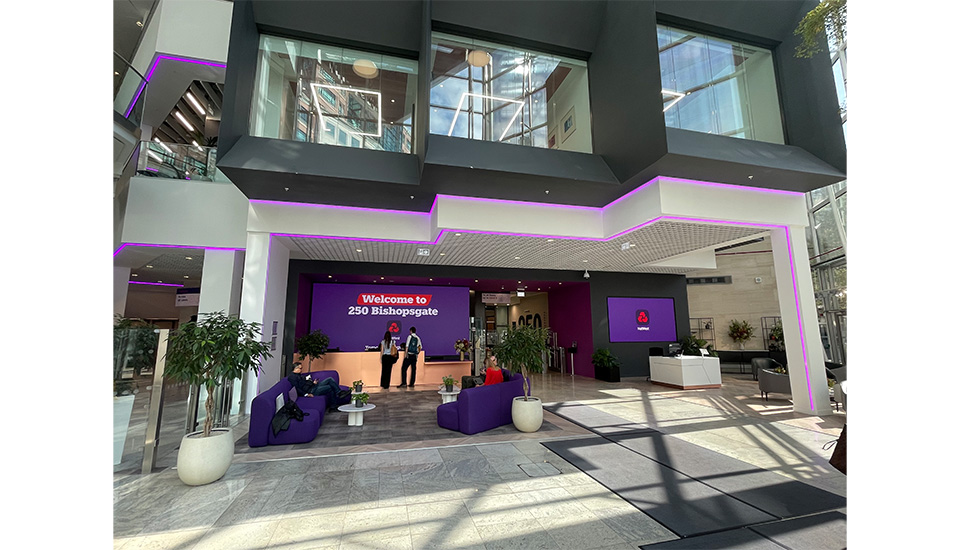
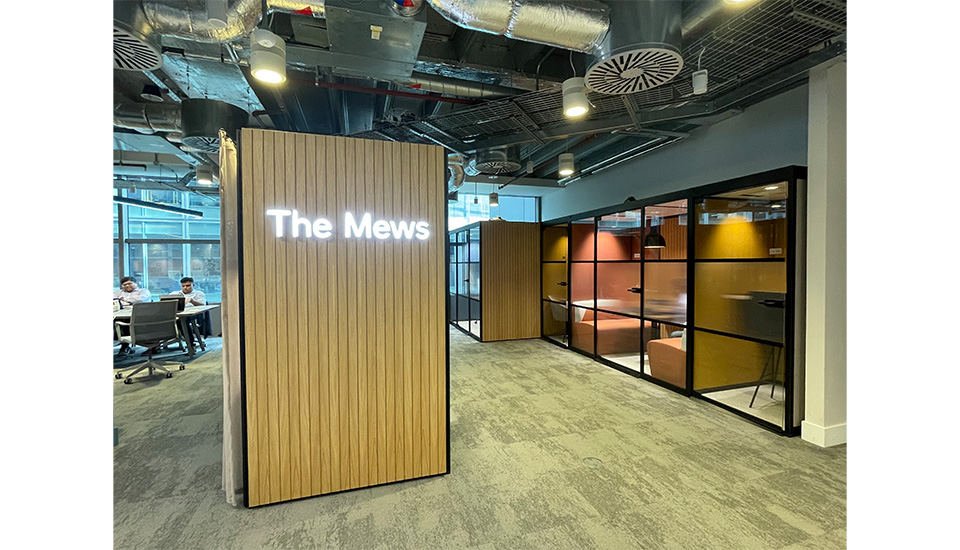
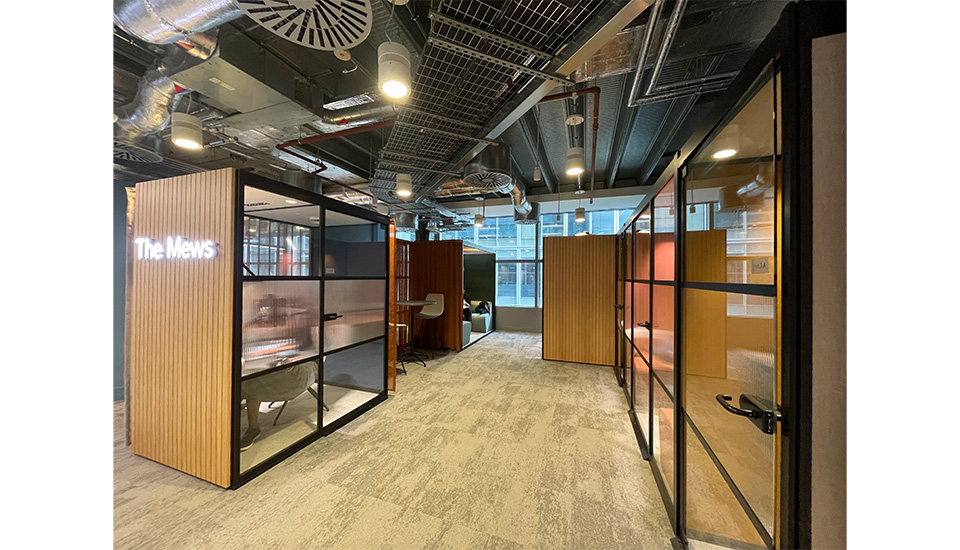
From welcoming smiles at reception and community hosts ready to support occupants, through to a proactive feedback culture and use of AI to identify trends and needs, NatWest’s commitment to customer experience is proudly woven into every aspect of 250 Bishopsgate.
“Would I want to be a colleague or customer here? Absolutely,” was the candid remark which best captures how deeply the site visit to NatWest’s City of London headquarters resonated with judges.
The front of house team impressed with their warmth and attentiveness. The check-in process via tablet was quick and intuitive, with staff on hand to help if needed.
Once inside, standout features included the introduction of ‘customer delighters’ (or community hosts) on every floor to provide support and resolve issues before they arise. This decision was made in response to employee feedback and put into action through NatWest’s collaboration with corporate reception and front of house specialist Portico.
This is all part of a culture in which feedback is actively collected, reviewed and translated into meaningful action. The NatWest team is understandably proud of having captured the voices of 9000 colleagues at all levels of seniority through various surveys. “This commitment to listening and continuous improvement was both impressive and inspiring,” the judges said.
They came away with a strong sense of how NatWest’s approach here aligns with its wider transformation. “NatWest presented a very clear story of how customer insight and a changing business environment had led to a radical rethink of the way that NatWest works and the buildings that would support this change,” they said. They also praised its use of tools like Audiem AI software to identify trends and specific needs for lending credibility and rigour to its approach.
The building has been thoughtfully designed around wellbeing and ESG principles. Additional highlights include transparent building data displays and visible social impact initiatives, which all contribute to a workplace that is both functional and values-driven.
Throughout, the judges were impressed by how technology enhanced but did not overshadow the human experience – a view cemented when the front of house team remembered the judges names at the end of the visit.
Project Details
Programme Leadership: NatWest Property Services (Workplace Experience Programme)
Technology: NatWest Colleague Platforms & Network Services
People: NatWest People Team (Group Chief Operating
Office)
Front of House Team: Portico
Architects & Design: LOM
Customer Experience Award - Commercial Landlord
Woolyard, 52-56 Bermondsey Street, London
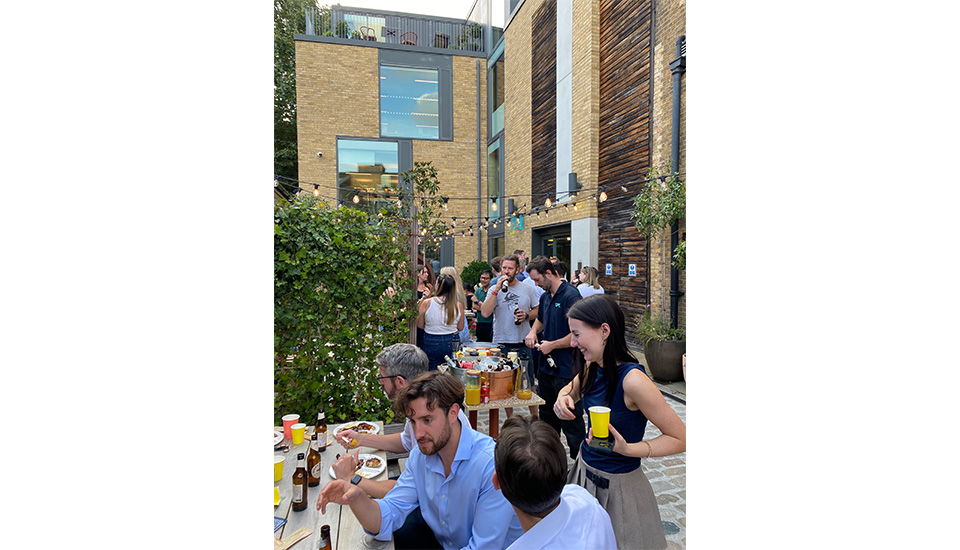

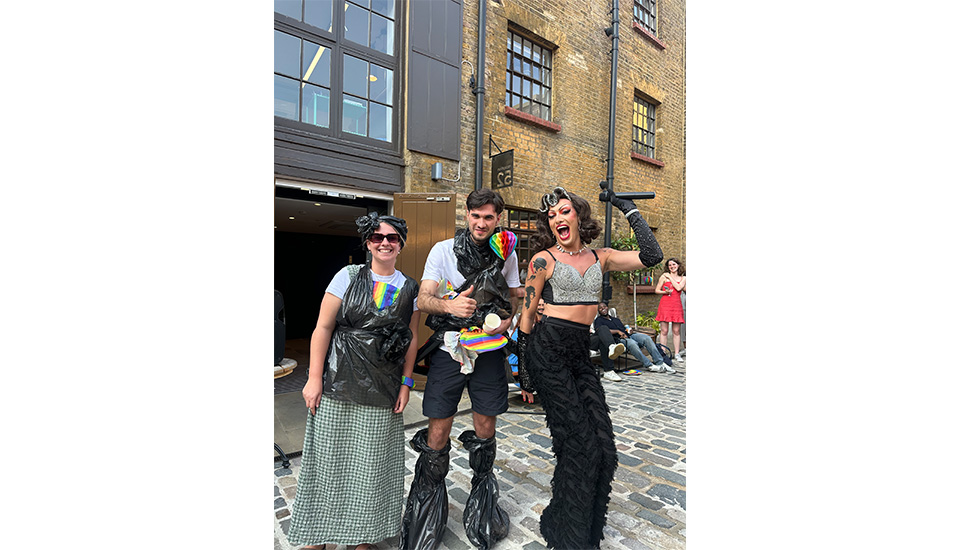

Woolyard stands out as “a game changer” for the delivery of customer experience, epitomising a strategic shift by GPE to align its entire organisation around customer success.
The 46,800 sq ft [4300 sq m] development is home to The Warehouse, The Loft and The Gatehouse. These converted warehouse buildings in London’s eclectic Bermondsey Street are a hit with start-ups and SMEs in the creative industries.
Customers are offered a range of leasing options, with ‘fully managed’ now the most popular: they can simply move in and have their space serviced by GPE on a fully inclusive rent. It’s a model which reduces complexity and aligns with occupier preferences, demonstrating GPE’s skill for deep listening and operational agility.
A diverse range of people are employed, with priority given to aptitude, emotional intelligence and potential, rather than qualifications, with GPE investing in their ongoing training. The judges found this approach progressive and values led.
Building managers are now customer experience managers and the judges came away deeply convinced of the whole team’s passion, commitment, adaptability and work ethic.
They met customers including World Rugby, which had asked if GPE could deliver in the US. This endorsement had a profound effect on the judges, with one commenting that customer relationships “felt like family”. This is a mature, trust-based service model that is rarely seen.
Woolyard’s semi-industrial, “steam punk” aesthetic and integrated public realm give it genuine roots in Bermondsey’s cultural identity. Its central, open courtyard is well used. GPE’s approach to community building also strikes the right chord, featuring casual arts events, informal socials, and no forced networking.
Looking ahead, the judges anticipate seeing GPE’s investment this year into the appointment of a customer relationship and retention specialist feed through to the improved Net Promoter Score it is targeting. They would also like to see GPE apply more robust environmental metrics at Woolyard.
Overall, they left with their spirits lifted by a “characterful, community-driven space with a personality as vibrant as its occupiers – warm, real, and deeply human”. The experience fully lived up to GPE’s pledge that customer experience is “not what we do, it’s who we are”.
Project Details:
Customer Experience Management: GPE
Security & Community Manager: Vigilant
Cleaning: City and Essex
Mechanical & Electrical: BGIS
Planting: Urban Planters
Events / popups/ catering: Bennett Hay
Innovation Award
Regional Judges are asked to consider all projects for the Innovation Award. For the first time this award is presented on a regional level and recognises a significant level of innovation in one, or more, fields.
In recognition of the importance of this category, and to highlight some of the exceptional innovative concepts that are developed across the UK’s buildings every year, the BCO introduced the Regional Innovation Award.
The Edinburgh Futures Institute (EFI), 1 Lauriston Place, Edinburgh
- Client: The University of Edinburgh
- Owner: The University of Edinburgh
- Occupier: Edinburgh Futures Institute
- Project Manager: AtkinsRéalis
- Quantity Surveyor: Thomson Bethune
- Brief Consultant: Bennetts Associates Architects
- Architect: Bennetts Associates Architects
- Interior Designer: Bennetts Associates Architects
- M&E Engineer: AtkinsRéalis
- Structural Engineer: Will Rudd Davidson
- Sustainability Consultant: Bennetts Associates Architects
- Contractor: Balfour Beatty
- Investment/Property Co: The University of Edinburgh
- Developer: The University of Edinburgh
- Technology Consultant: AtkinsRéalis
- Agent: The University of Edinburgh
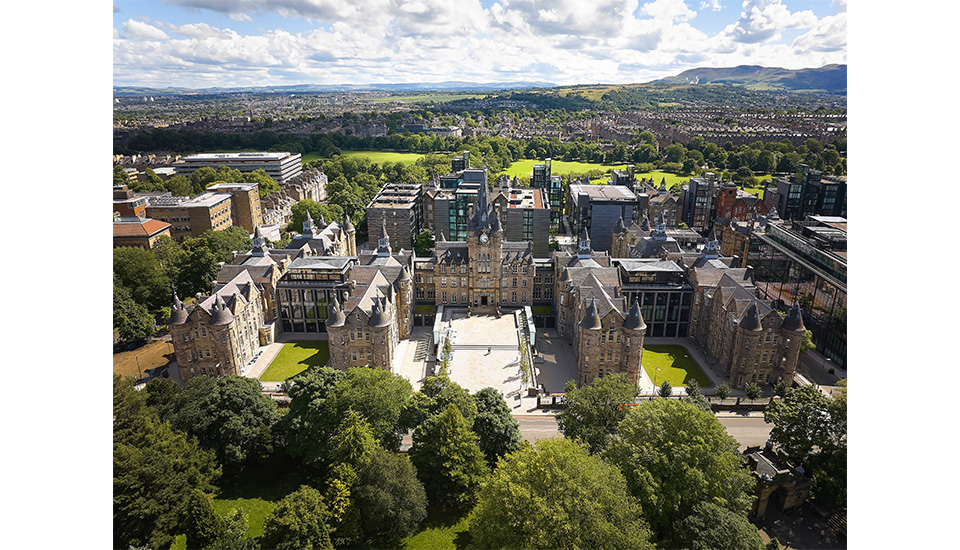
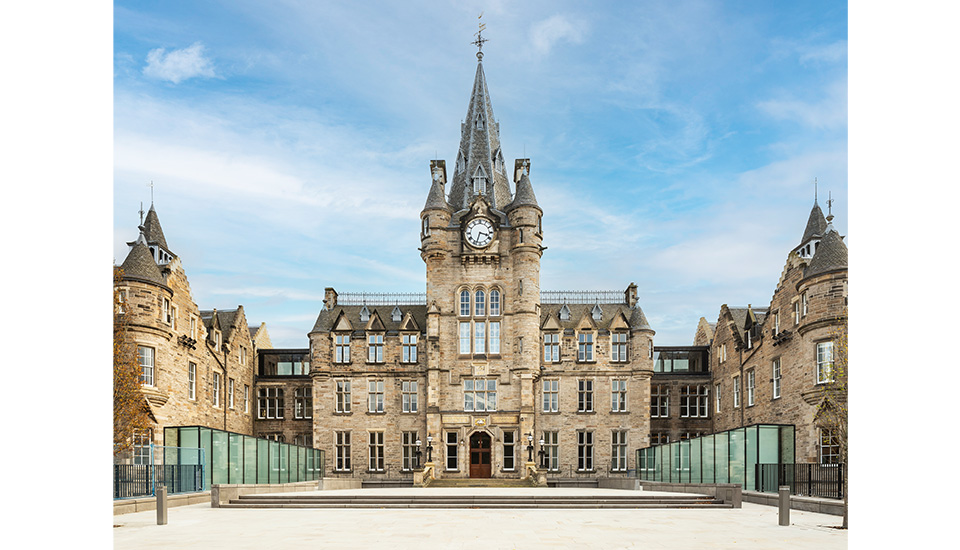
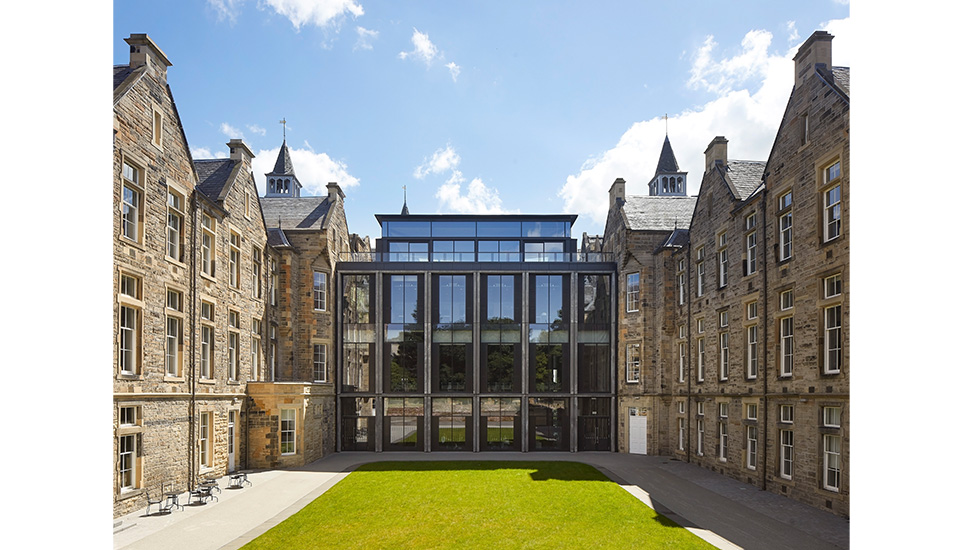
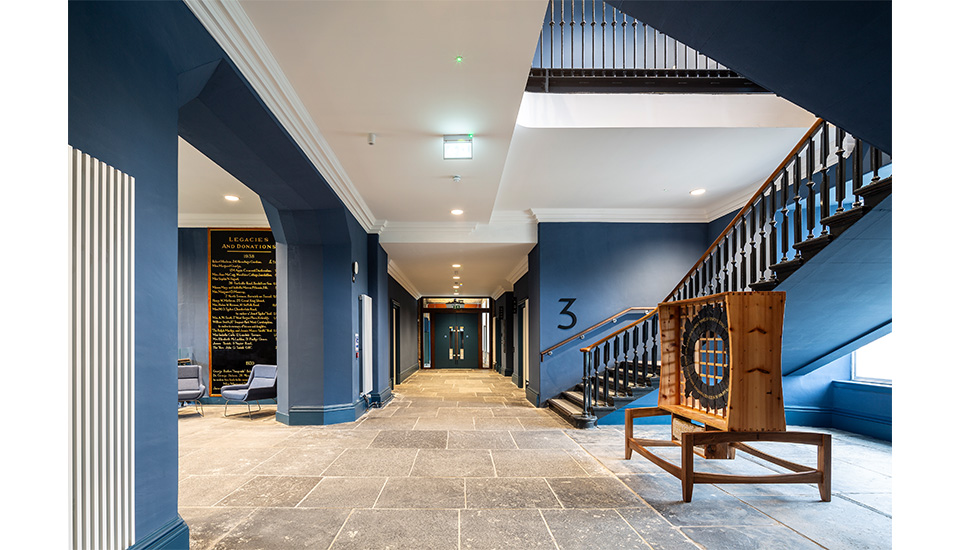
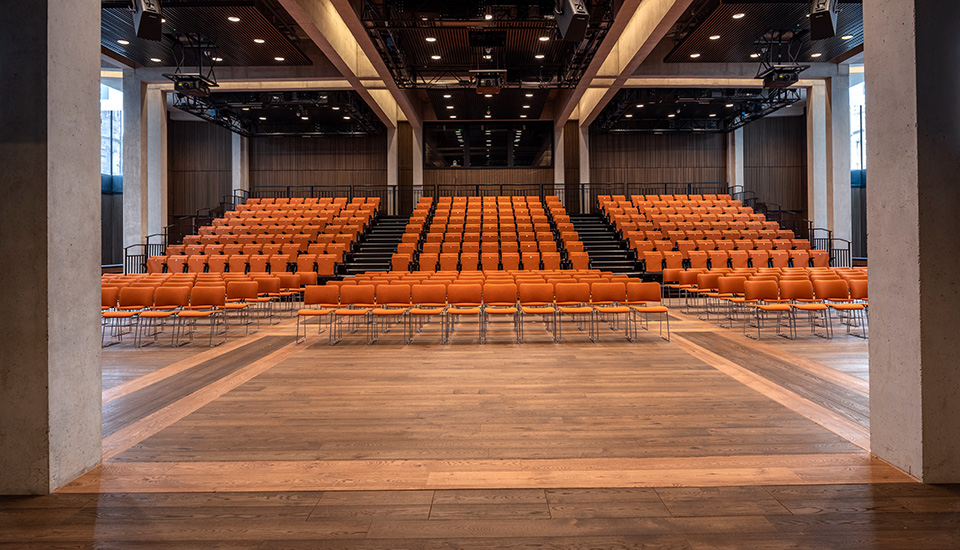
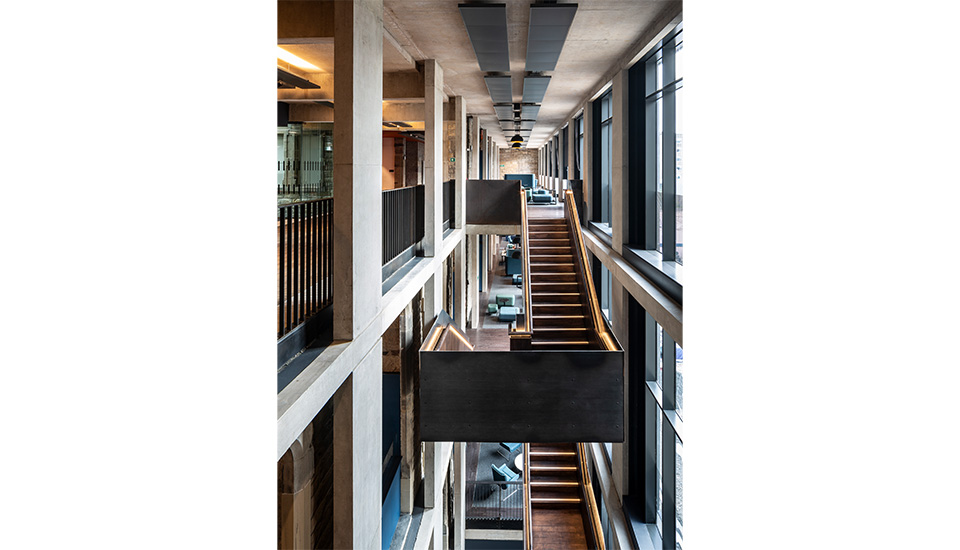
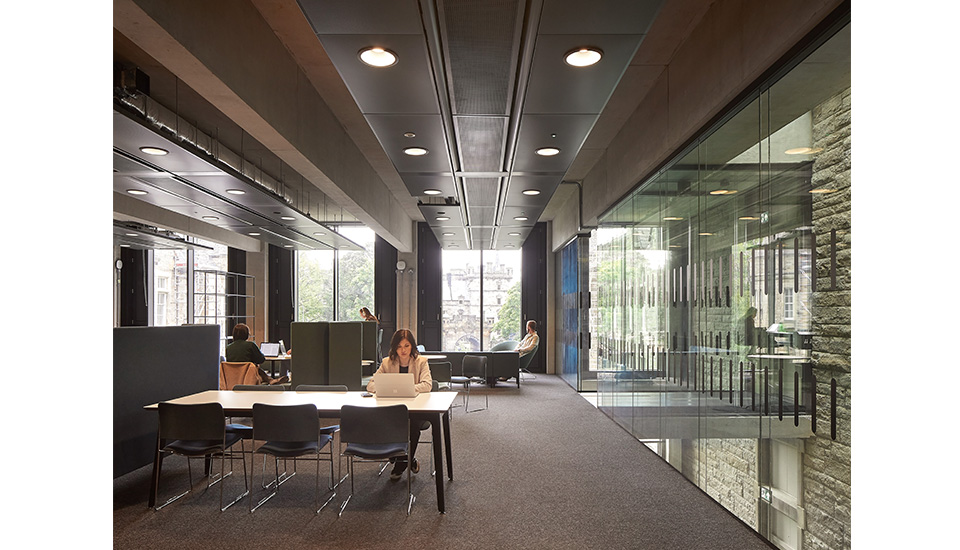
The pledge set in stone above the main entrance to the revitalised Old Royal Infirmary building in Edinburgh reads ‘patet omnibus’ – open to all.
This truly innovative project to create a new home for the Edinburgh Futures Institute is living up to that pledge, allowing the Edinburgh University community to connect with local and global groups, organisations and industries in new and meaningful ways.
The university has ‘recycled’ the iconic, category-A listed Old Royal Infirmary into a space for multidisciplinary collaboration, data-led innovation, education, research, and partnership.
State-of-the-art teaching facilities, rooms for co-working with industry partners, incubation areas for businesses, labs for innovation and prototyping, and exhibition and event spaces occupy new and restored spaces. The building’s past is honoured and celebrated. Its wide and airy Nightingale Wards have been retained and reused as teaching and workspaces.
At more than 20,000 sq m [215,000 sq ft], EFI is now one of the largest institutes for interdisciplinary learning, research and innovation in Europe.
Built in 1879, the Old Royal Infirmary housed the city’s main hospital until 2003. It took an extensive seven-year, multi-million-pound restoration to transform the neglected fabric of the building into the asset it is today.
EFI is one of six innovation hubs supported by the Edinburgh and South East Scotland City Region Deal’s Data-Driven Innovation programme. This is a space for multidisciplinary collaboration, data-led innovation, education, research, and partnership. Whilst the space itself has innovation at its heart, the judges were impressed by the innovative design and construction of this stunning new facility.
This included carving out a spacious 450-person event hall beneath the renewed public square. Glazed boxes sit above the stairs on either side of the hall and act as lightwells, filling the space with an abundance of daylight.
The innovative construction techniques used to restore and enhance the building left a lasting impression on the judges. They were also struck by the commitment of the University of Edinburgh to regenerating the Old Royal Infirmary as an asset which brings academia, business and the community together, making it a worthy national winner of the innovation award.
Commercial Workplace Award
A new building initiated on a speculative basis for commercial letting including buildings that are substantially pre-let or sold on to an occupier. In this category only the base build is judged.
ONE Station Hill Garrard St, Reading
- Client: Lincoln MGT
- Project Manager: Cast
- Quantity Surveyor: Cast
- Architect: Gensler
- M&E Engineer: Hoare Lea
- Structural Engineer: Ramboll
- Sustainability Consultant: Hoare Lea
- Contractor: Sir Robert McAlpine
- Investment/Property Co: Lincoln MGT
- Developer: Lincoln MGT
- Technology Consultant: Equiem
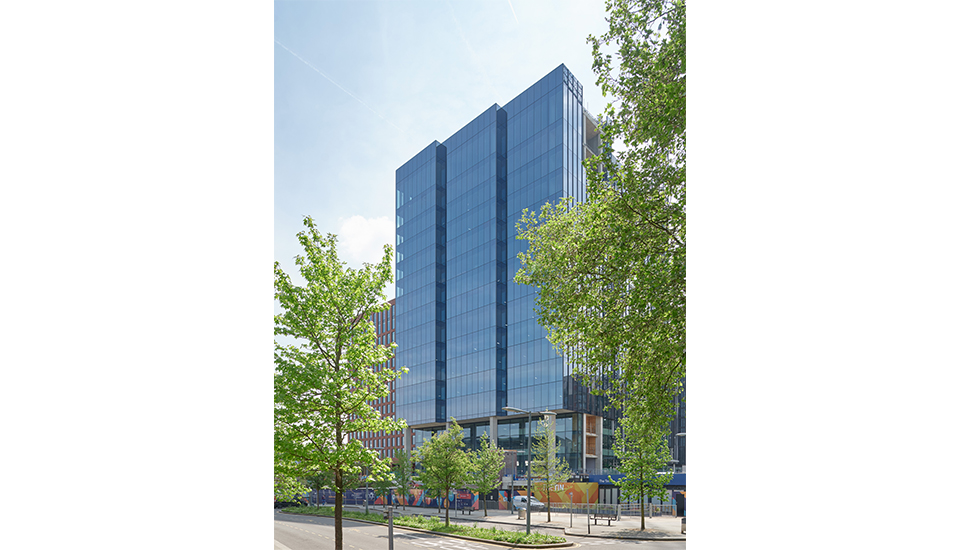
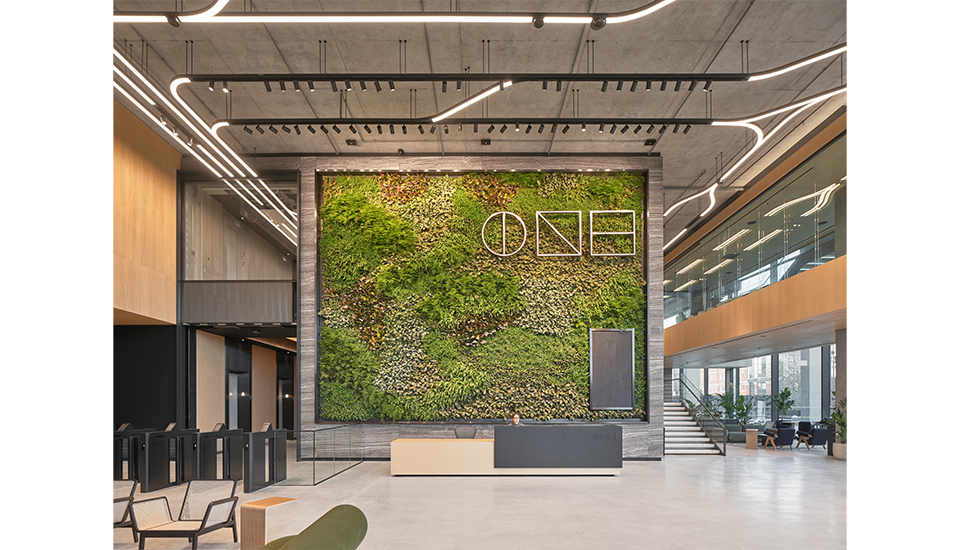
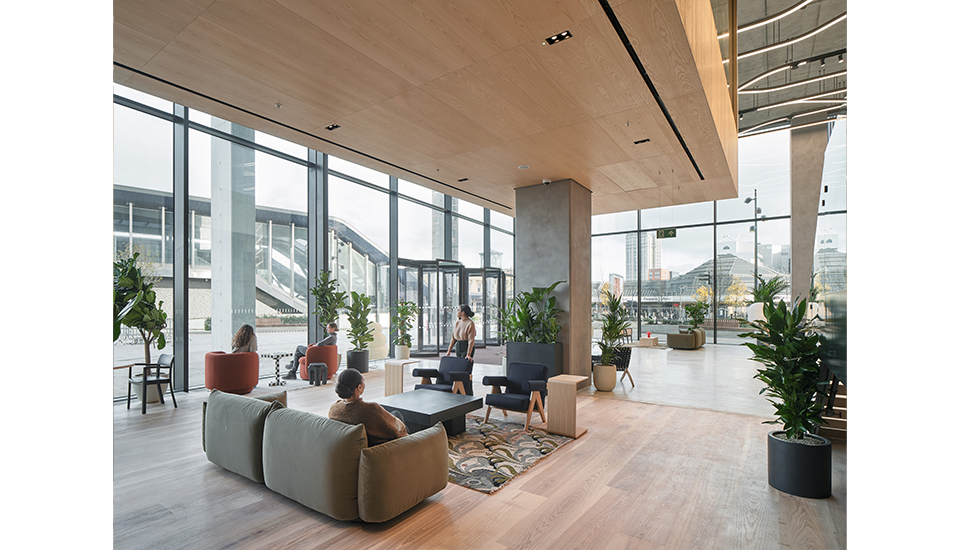
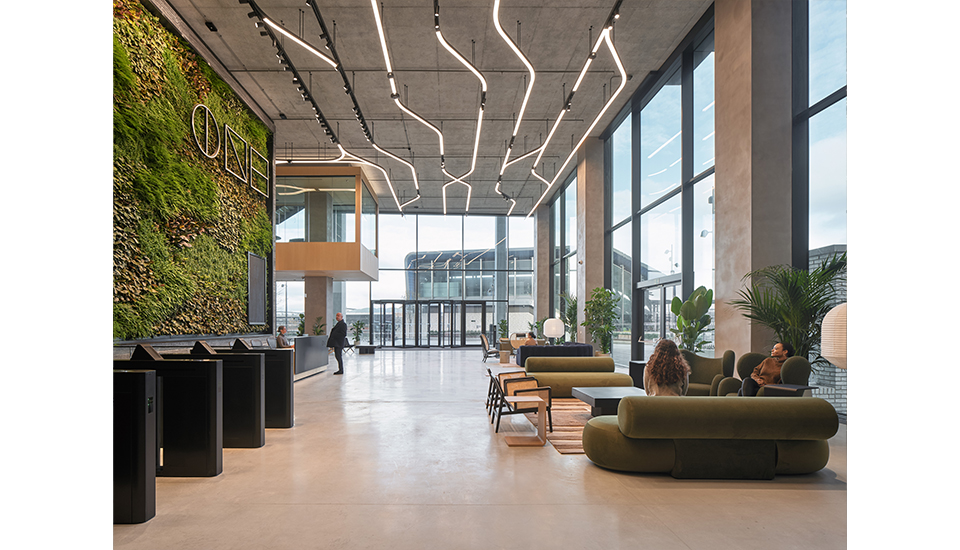
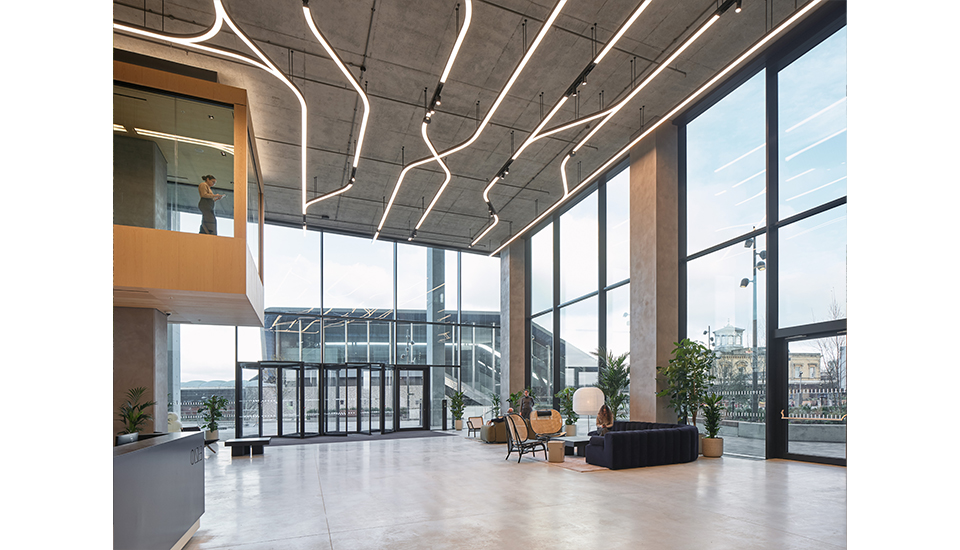
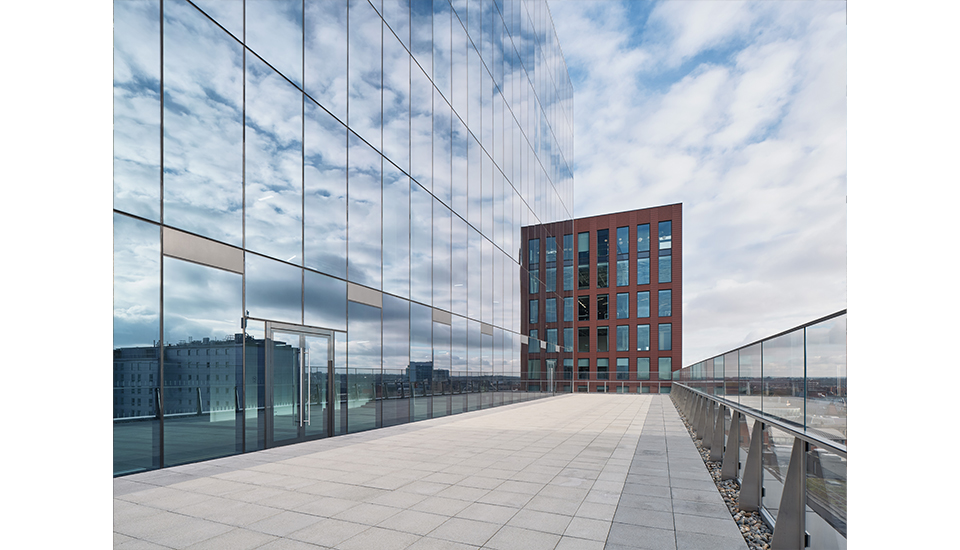
One Station Hill is a brave landmark project which demonstrates the crucial role that a well-designed workplace can play as a catalyst for re-generation.
This imposing, 275,000 sq ft Grade A office is part of an £850m masterplan to revitalise the area, featuring more than 625,000 sq ft of workspace, 95,000 sq ft of retail, food, and entertainment spaces, 1,300 new homes, and a 200-bed hotel.
The building is strategically located across from Reading Station, one of the UK’s largest transport interchanges, offering seamless connectivity to London in just 24 minutes.
The judges recognised One Station Hill as a building designed to meet the evolving needs of the modern work force and attract top talent. Productivity, wellness and sustainability are all promoted here through a next-generation office design. It has achieved Active Score Platinum, Well Platinum, AirRated, BREEAM Outstanding, EPC A and provides an all-electric design with net zero whole lifecycle carbon.
Occupiers are clearly drawn to the high-quality work environment and amenity spaces on offer at One Station Hill. The development has achieved an impressive 42% of pre-lets prior to PC, including to major global commercial tenants, such as PepsiCo and PwC.
The judges noted how the building’s façade is designed to maximize natural light and ventilation, with a double-height reception area featuring lounge seating, touchdown tables and flexible event spaces. The ground floor also includes a state-of-the-art fitness club, nearly 200 cycle storage spaces, and 24 showers.
The building’s design incorporates cutting-edge technology, including a dedicated smart building service through the ONE Station Hill smart app. This allows tenants to personalise their workspace by controlling lighting, HVAC, and other systems, as well as book desk and meeting rooms, and access building news, events, and local offers.
Community engagement has been prioritised here, with a public art programme, a new public square, and a landscaped garden. The building’s rooftop terraces offer relaxing outdoor spaces with views.
The judges came away convinced that One Station Hill is a landmark development that redefines urban living and working in Reading and is playing a key role in regenerating the area. This is an uplifting building which puts Reading into a new class of the business market.
PROJECTS UP TO 2,500m² Award
This category is for projects up to 2,500m² and covers all award categories; corporate, commercial, fit out and refurbished/recycled workplaces
Englefield Estate Yard, The Estate Office, The Street, Englefield, Reading
- Client: Englefield Estate
- Owner: Englefield Estate
- Occupier: Englefield Estate
- Quantity Surveyor: Cole+
- Architect: ADAM Architecture
- Interior Designer: Kitesgrove
- M&E Engineer: WB Shiels
- Structural Engineer: RSA Design
- Contractor: Stonewood Builders
- Technology Consultant: Flux London
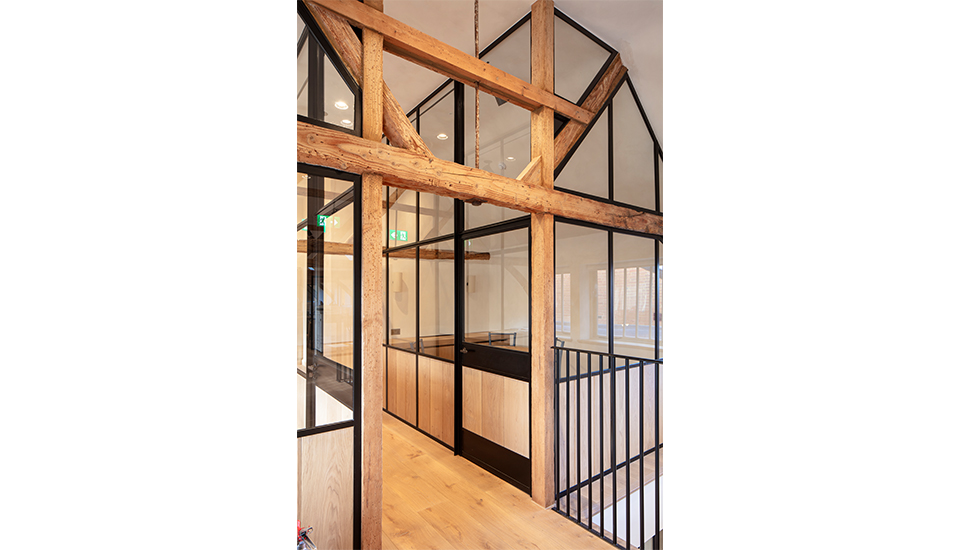
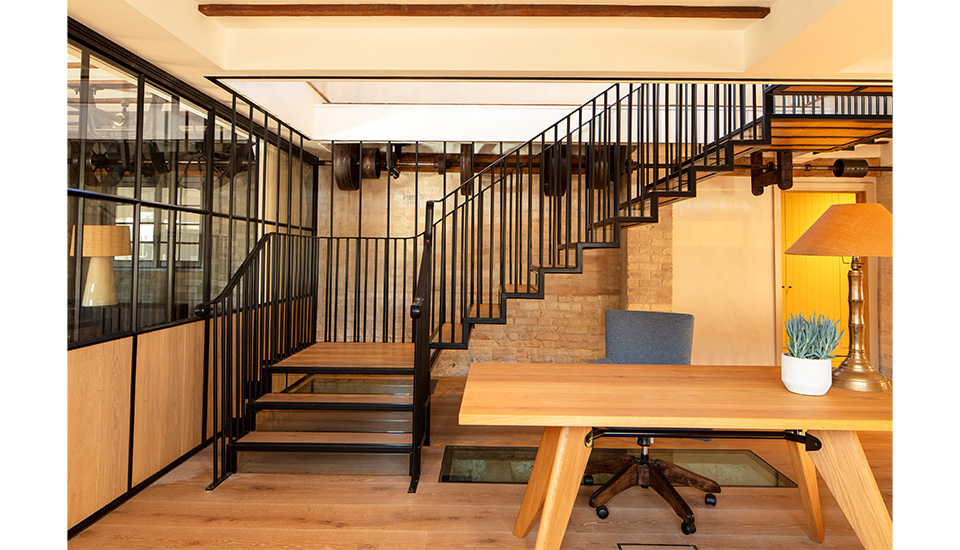
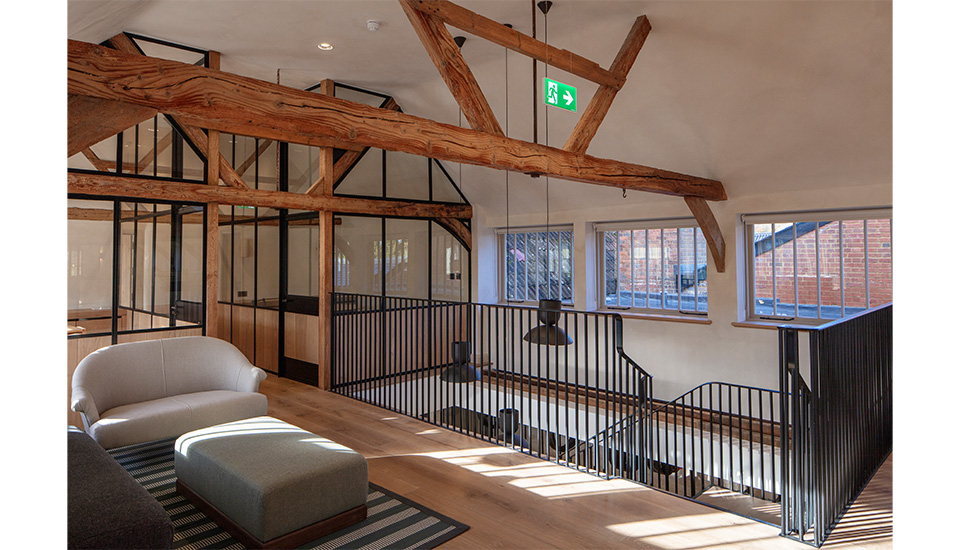
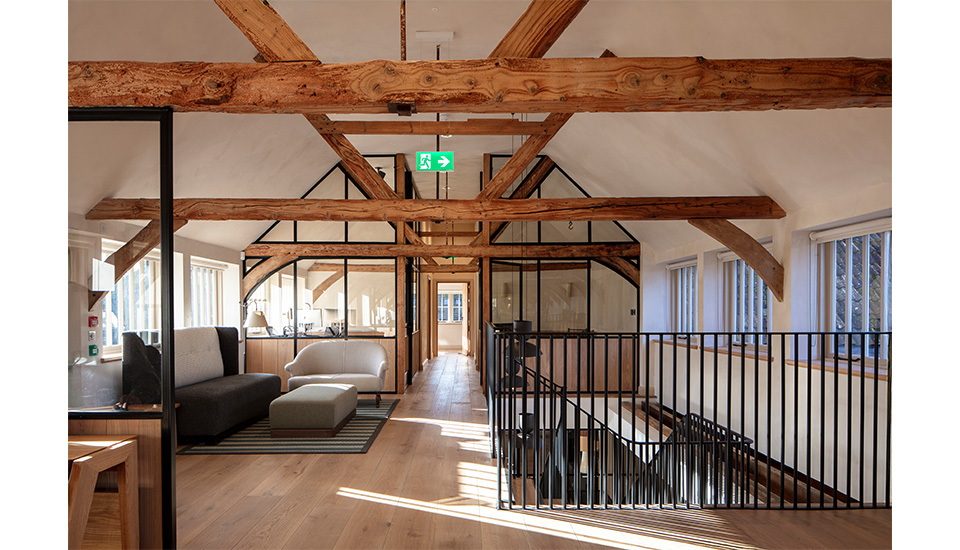
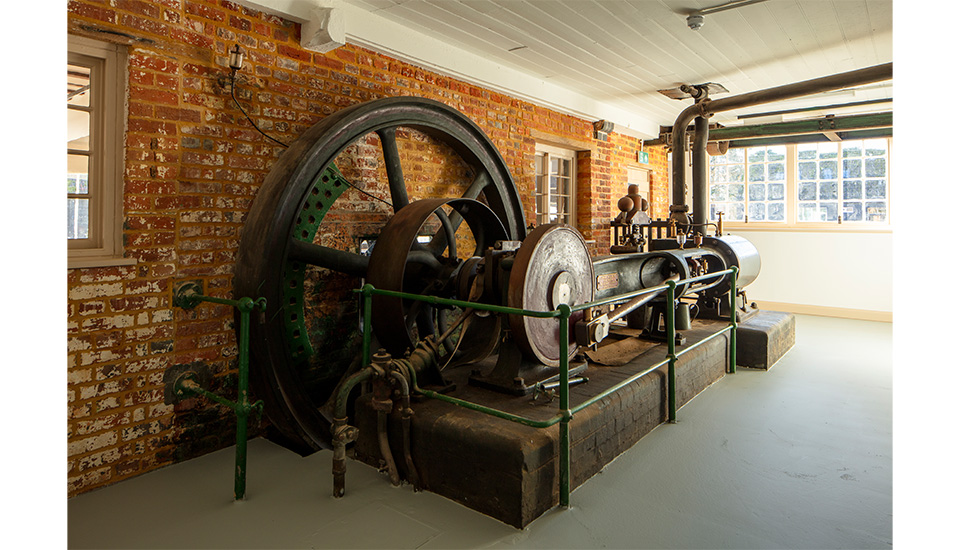
A beautifully repurposed former sawmill at the heart of Englefield Village outside Reading is now home to the estate office which manages more than 14,000 acres of mainly rural land and property in West Berkshire and Hampshire.
Staff who were previously scattered in different rooms elsewhere on the estate are now brought under one roof to work together.
The Englefield Estate sawmill project is a pioneering example of sustainable conservation, transforming a Grade II listed building into a modern, energy-efficient office while preserving its historic character.
The team has successfully integrated natural materials, innovative insulation, and renewable energy solutions such as solar panels, air source heat pumps, and rainwater harvesting.
Thoughtful attention has been given to supporting local suppliers and reinforcing community identity. The judges were impressed by how the design retains the building’s original open-plan layout whilst at the same time incorporating bespoke partitions and flexible workspaces to meet modern needs.
Structural and environmental challenges were addressed with careful conservation methods, including restoring historic features and using breathable, sustainable materials. Every effort has been made here to reflect the building’s former use with the chimney from the old steam boiler restored and retained and equipment, including some of the old saws, used to decorate the walls. The flywheel adjoining the engine room, along with the gantry and pulley system, have also been retained and incorporated into the design.
A new boardroom has been created on the ground floor with a boardroom table made locally from oak selected from the estate.
With a strong focus on sustainability, the project achieves an energy performance upgrade from a ‘G’ to an ‘A’ rating, significantly reducing carbon emissions. It also enhances biodiversity with wildlife-friendly measures and promotes well-being through natural light, accessible facilities, and biophilic design elements.
Beyond environmental benefits, the refurbishment prepared the ground for the next phase of rejuvenation for this area under the Village Plan for Englefield. It supports local economic and social initiatives, aligning with the Estate’s long-term vision for community revitalization.
By balancing heritage conservation with cutting-edge sustainability, the judges said this project sets a benchmark for the adaptive reuse of historic buildings.
Category sponsor

Refurbished / Recycled Workplace Award
A corporate or commercial building where significant works have been carried out to adapt the existing building to modern office use. Buildings involving only façade retention would be considered as new builds.
Norton Folgate, Blossom Street, London
- Client: British Land
- Owner: British Land
- Occupier: Multiple Tenancies
- Project Manager: M3 Consulting
- Quantity Surveyor: Turner & Townend alinea
- Architect: AHMM: Blossom Yard & Studios, Nicholls and Clarke, and Loom Court; Stanton Williams: Elder Yard and Studios; Morris + Company: 15 Norton Folgate; DSDHA:16 Blossom Street
- M&E Engineer: Arup
- Structural Engineer: AKT II
- Sustainability Consultant: Atelier Ten
- Contractor: Skanska
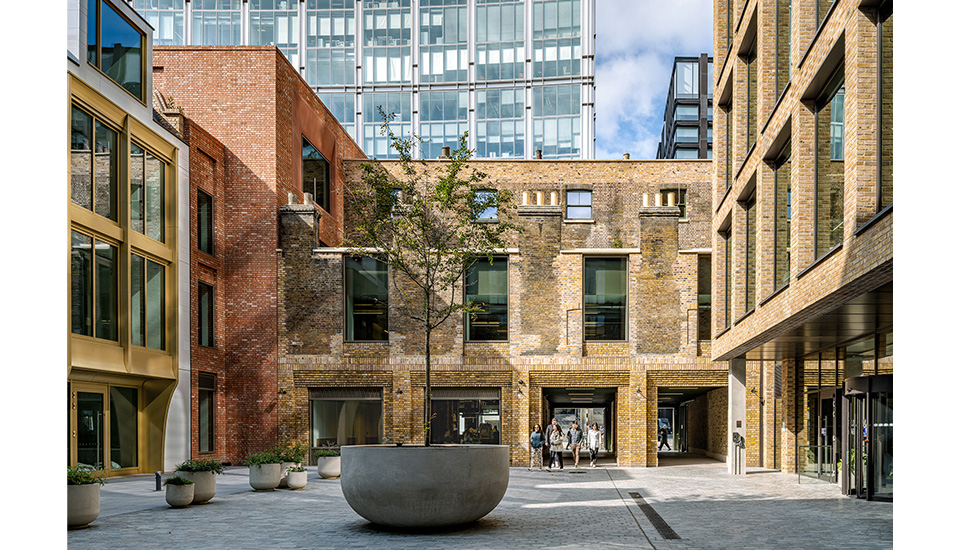
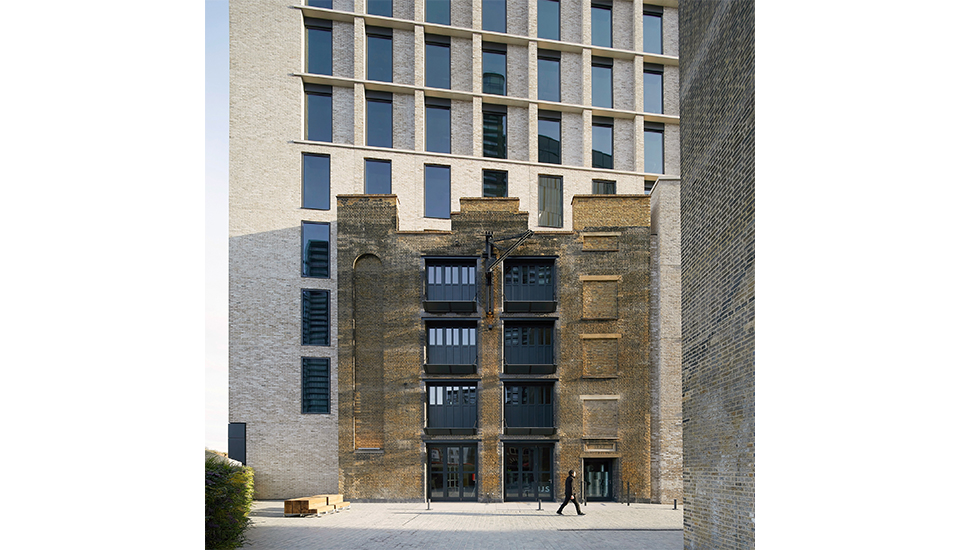
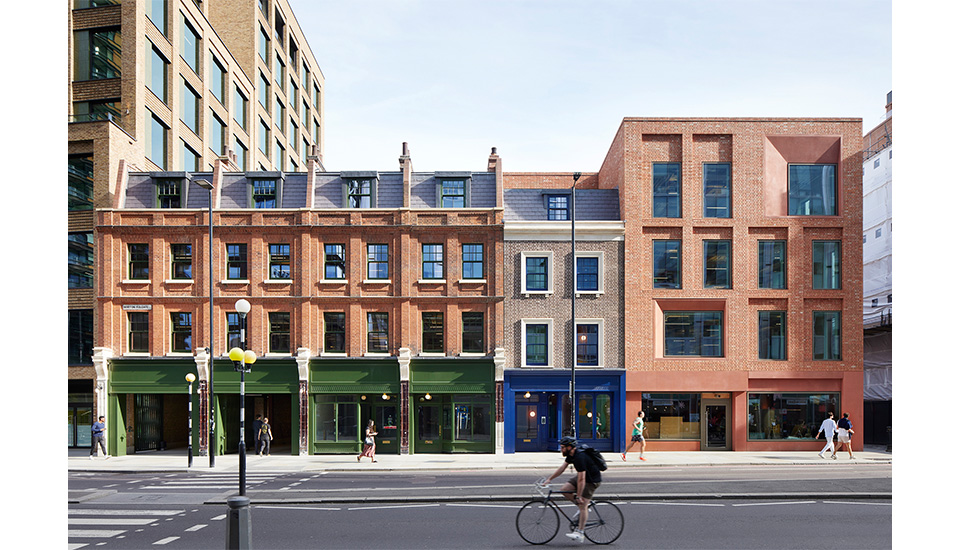
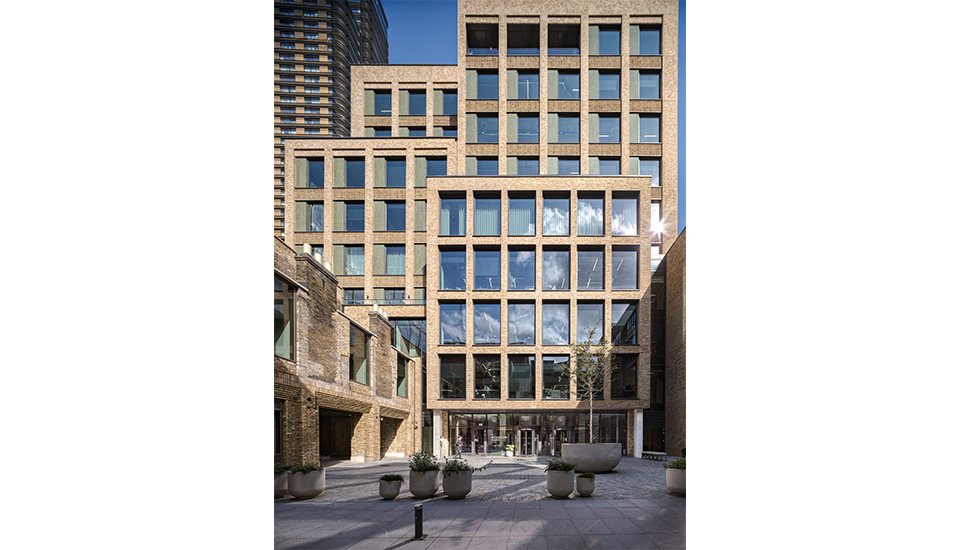
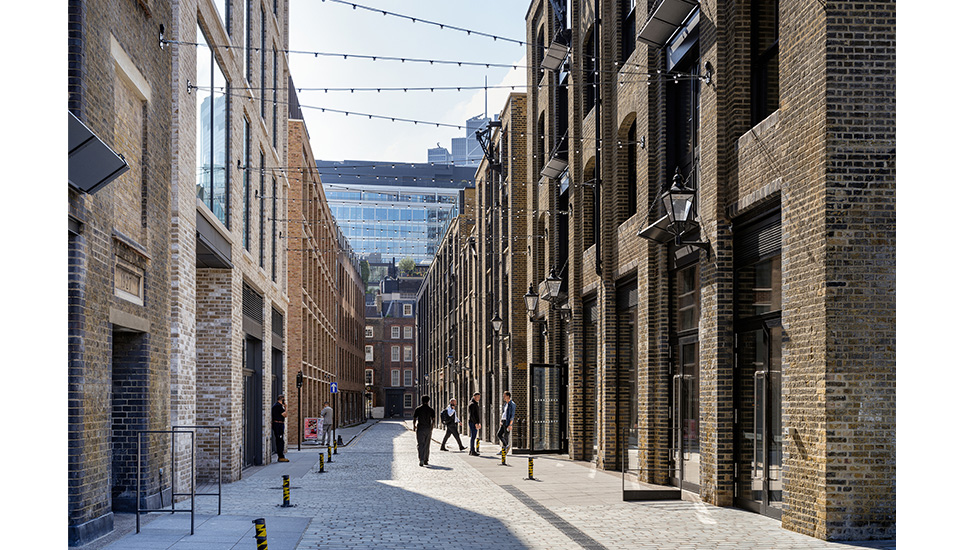
A fast-growing list of occupiers focused on best-in-class space in core locations are signing up for British Land’s Norton Folgate and it’s easy to see why.
This project at the intersection of Spitalfields, Shoreditch and the City seamlessly blends meticulous and sensitive restoration with sustainable innovation, transforming historic structures into a vibrant, all-electric mixed-use development.
The 335,000 sq ft office-led scheme is made up of six buildings. These include a mix of shops, bars and restaurants alongside offices set around historic cobbled courtyards and quiet streets. The initiative not only preserves the area’s rich heritage but also injects new life into the community, enhancing its economic and social vitality.
The project caters to a broad spectrum of office occupiers. Its growing list of customers already includes law firm Reed Smith, software company Metaview, financial advisory consultancy Hoxton Wealth, AI-powered marketing platform StackAdapt and Swiss high performance sportswear brand On.
For the BCO judges, Norton Folgate exemplifies excellence in the Refurbished/Recycled category, winning praise for retaining and enhancing historic structures from the late 1800s and integrating these with thoughtfully designed new constructions. The project maintains the architectural integrity of the Elder Street Conservation Area and enhances public spaces, reflecting a deep respect for historical context.
There is clearly a strong commitment to environmental, social and governance principles here. The development has achieved high BREEAM ratings for both new and existing structures. Collaborations with local food and beverage tenants and the support of local businesses underscore the project’s dedication to social responsibility and environmental sustainability.
The judges were impressed by the successful collaboration of four architectural practices – Allford Hall Monaghan Morris, Stanton Williams, Morris + Company, and DSDHA – under a cohesive AHMM masterplan. This resulted in a development that respects the area’s historical diversity while introducing contemporary design elements. This unified approach ensured a seamless integration of old and new, enhancing the area’s unique character.
Overall, the judges were left with a lasting impression that Norton Folgate not only preserves the heritage of the Elder Street Conservation Area but also fosters economic and social vitality, setting a new benchmark for sustainable urban regeneration.
Fit Out of Workplace Award
This category awards a space, or spaces, within a building that demonstrates a high quality of interior fit-out.
Capital Group, 1 Paddington Square, London
- Client: Capital Group
- Occupier: Capital Group
- Project Manager: CBRE
- Quantity Surveyor: CBRE
- Brief Consultant: tp bennett
- Architect: tp bennett
- Interior Designer: tp bennett
- M&E Engineer: Chapmanbdsp
- Structural Engineer: WSP
- Sustainability Consultant: WSP
- Contractor: Overbury
- Investment/Property Co: Great Western Developments. A joint venture between Hotel Properties Limited (HPL) and Anchorage View Pte. (AVPL)
- Developer: Developed by Sellar in partnership with Great Western Developments
- Technology Consultant: Mix Consultancy
- Agent: JLL
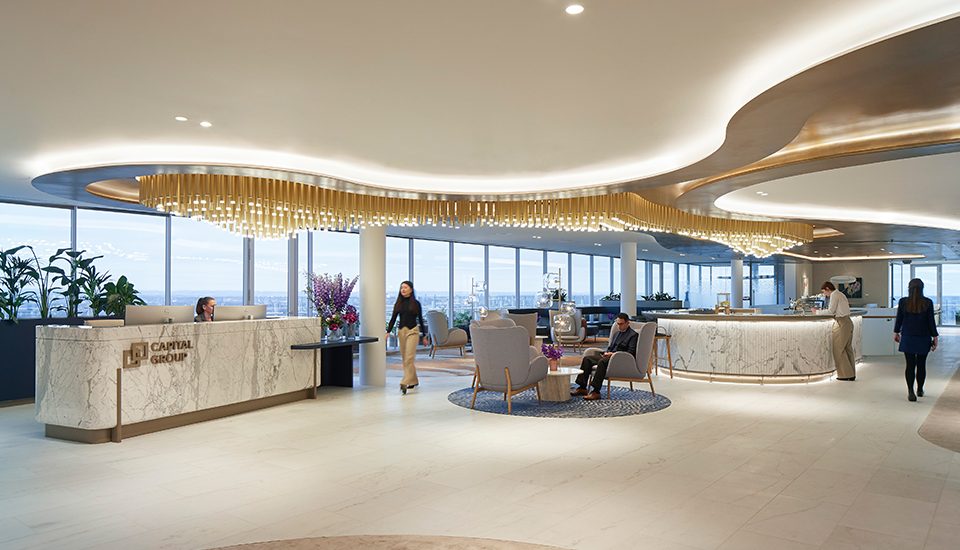

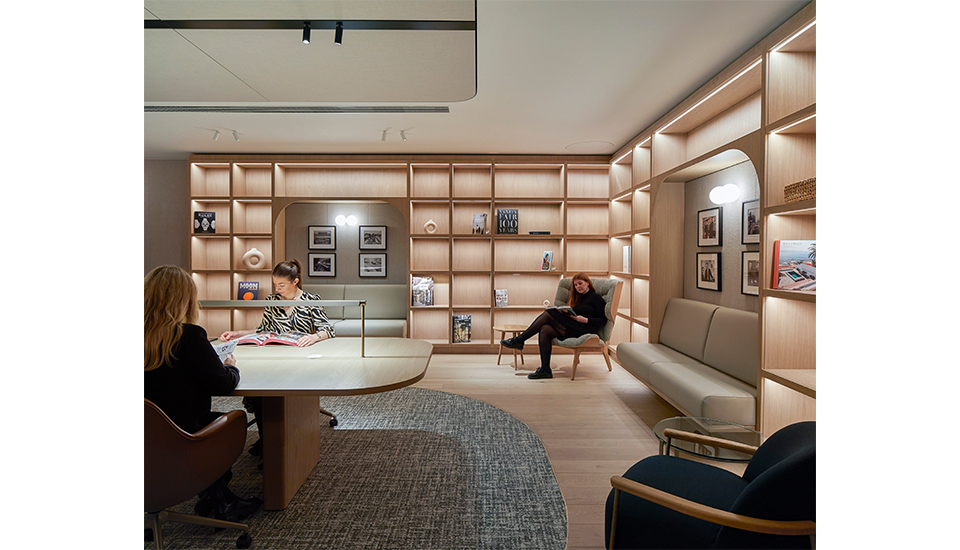
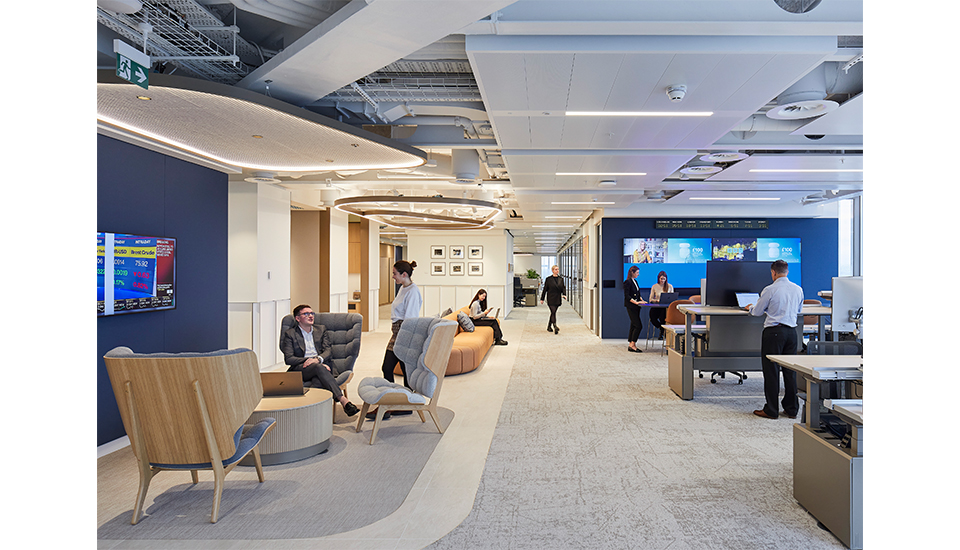

Spanning nine floors of Renzo Piano’s 1 Paddington Square, Capital Group’s new European headquarters delivers a transformative working environment.
The judges praised the project team for creating “an open and inclusive workplace that projects style and elegance”.
Designed by tp bennett, the headquarters boasts an impressive client reception and hospitality bar that is seamlessly connected by a stunning lighting sculpture. Two feature staircases provide vertical connection through the office with a clever use of lighting that helps you effortlessly flow through the space.
Office floors feel generous, with amazing access to natural daylight. The transition floor offers a variety of amenities and social areas, providing users with an assortment of spaces in which to connect and collaborate – a defining element of the investment management firm’s culture.
Employee wellbeing is fully supported, with an array of different wellness spaces spread across the nine floors. These include contemplation rooms, ‘outside-in’ spaces, libraries, a yoga studio, tech-free recharge zones and outdoor terraces. Careful thought has been given to their finishes, lighting and biodiversity.
The judges were particularly impressed by Capital Group’s conference suite which is “beautifully appointed, showcasing some impressive artwork, and includes a box-in-box outward-facing auditorium that delivers a real ‘wow’ moment”.
Overall, the brief has been executed with skill and care, providing all that is required from a modern workplace and meeting the specific needs of Capital Group with style and precision. Trading is the business of the day and looking after all the functions which support that has been delivered through seamless connection across all nine floors thanks to those impressive feature staircases.
All of this has not come at the expense of the environment. The project team took a long-term approach to design, delivery and material specification from the start. Feature timber wall panelling, for example, was developed in modules not only to boost durability but also to simplify future removal, repair and relocation.
A design committee included representation from across all areas of Capital Group’s business and it shows: the final space is perfectly tailored to its needs.
Would Capital Group’s new headquarters inspire and encourage you to the office? It was a resounding yes from the judges.
Category sponsor

ESG Award
Regional Judges are asked to consider all projects for the ESG Award. The Environment, Social & Governance Award recognises a project that will have a game changing influence on the environment, social value, governance or sustainable outcomes in the commercial building sector.
Winners for this category are nominated and chosen by the regional judges from any of the other categories and presented at the regional awards. All regional winners go on to compete for the National ESG Award in October.
Eden, Irwell Street, Salford
- Client: ECF
- Owner: ECF
- Occupier: BDO / TLT
- Project Manager: Chroma
- Quantity Surveyor: RPS
- Architect: Make Architects
- Interior Designer: SpaceInvader Design
- M&E Engineer: Atelier Ten
- Structural Engineer: Woolgar Hunter / Civic Engineers
- Sustainability Consultant: Cundall
- Contractor: Bowmer + Kirkland
- Developer: ECF
- Agent: OBI / JLL
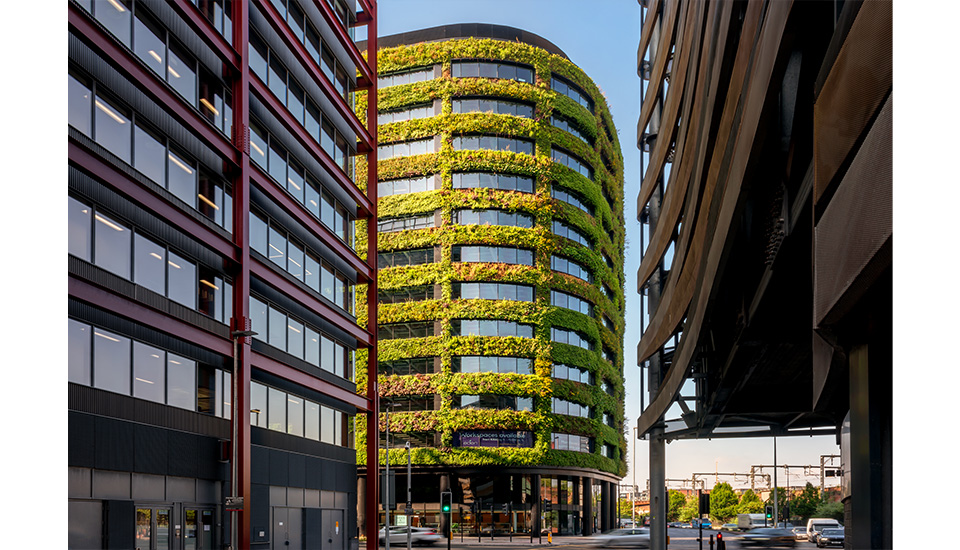
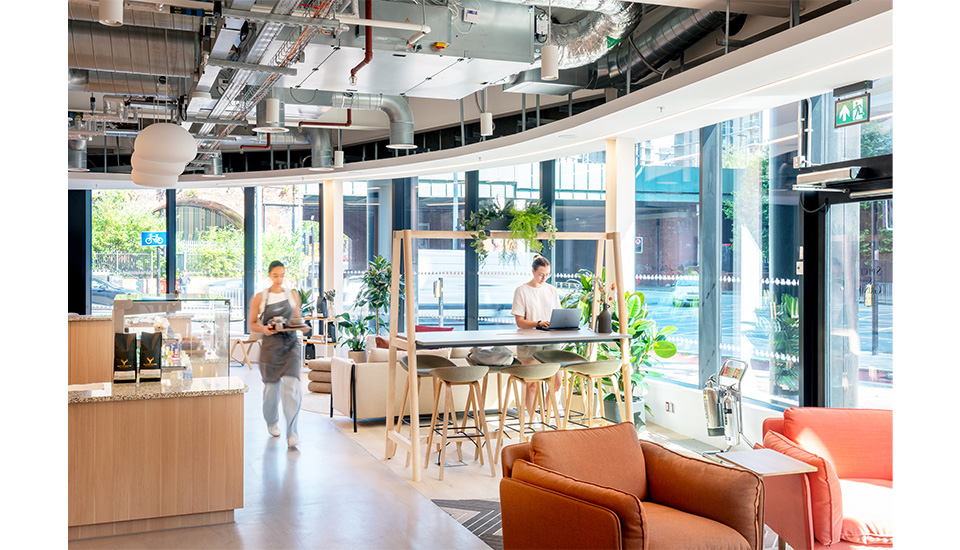
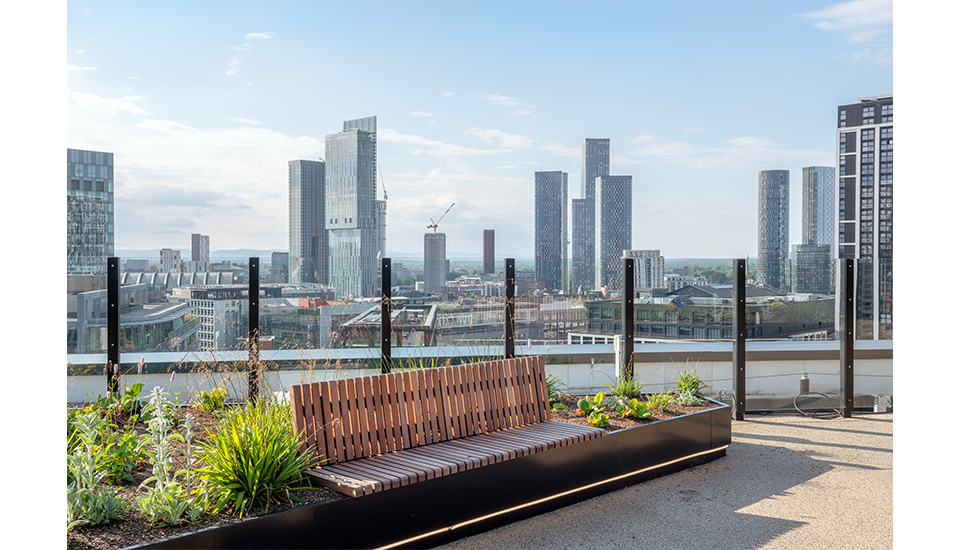
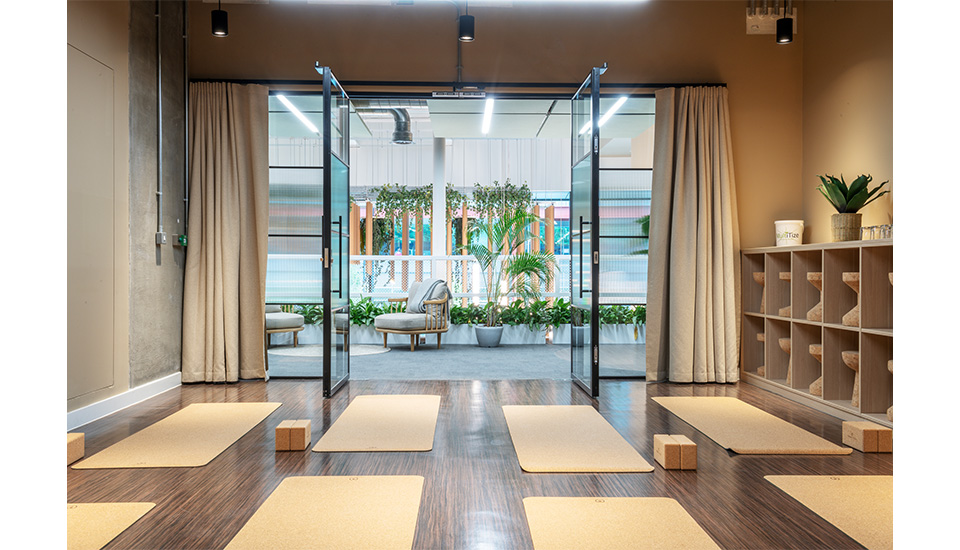
The external appearance of the Eden office development in Salford is a powerful expression of its award-winning ESG credentials.
Its 3,300m² living wall—the largest in Europe – includes 350,000 plants from 32 species, delivering a 174% biodiversity net gain. This engineering marvel improves air quality and mitigates urban heat.
The building delivered by ECF – the partnership between Muse, Legal & General and Homes England – sits within the wider Salford Central Masterplan and has attracted tenants including law firm TLT and accountant BDO.
Behind its façade, Eden’s technology and construction are delivering unseen on its ambitions to achieve the highest sustainability credentials. This LETI Pioneer project is the UK’s first commercial office to achieve a 5.5-star NABERS UK ‘Design Reviewed’ rating and has played a significant part in shaping current BCO guidance.
The building’s 100% electric energy system, smart ventilation, and air-source heat pumps contribute to an industry-leading operational energy efficiency of 43.8 kWh/m²/year, supporting its BREEAM ‘Outstanding’ and EPC ‘A’ ratings.
Eden’s social impact is also being felt. Its ground-floor social hub provided the first permanent base for coffee vendor Spice & Grind, a local independent business started from a horsebox. Collaborations with Salford City Council led to active travel initiatives, including dedicated cycle lanes and end-of-trip facilities with 156 cycle spaces. The project’s community engagement is evident in initiatives such as the St Philips RC Primary School living wall, enhancing local air quality and education. Just over half of the workforce was locally employed, with significant contributions to apprenticeships and educational outreach.
Governance and responsible sourcing were integral to Eden’s success. The project employed a rigorous cost-versus-carbon benefit analysis, optimising embodied carbon at 615 kgCO²e/m². Reclaimed materials, a minimal-waste Cat A fit-out approach, and collaboration with ethical supply chains ensured long-term sustainability.
By prioritising low-carbon strategies and fostering community well-being, the judges said Eden sets a new benchmark for new build ESG-led commercial developments, demonstrating that sustainability, inclusivity, and economic viability can coexist harmoniously. This pioneering achievement makes Eden a deserving recipient of the BCO’s national ESG award, showcasing a replicable model for the future of responsible new build workplace design.
Presidents award
This special Award is presented for an outstanding contribution to the property industry. This might be a project, company or individual, or perhaps a combination of all three.
Dr Ken Shuttleworth

Dr Ken Shuttleworth
The BCO President’s award recognises an outstanding contribution to the real estate industry for exceptional achievement or where significant impact has been noted in any one of several ways, including impact and innovation. And here, Ken Shuttleworth has led the charge.
Born in Birmingham, Ken went on to study in Leicester and later joined Foster + Partners. In 2004, after 30 years Ken left to establish his own practice, Make Architects, now with offices in London, Hong Kong, and Shanghai.
Ken is recognised as one of the world’s leading architects and continues to deliver a portfolio of iconic, innovative sustainable buildings. Over the course of his 50–year career, he has worked on some of the most groundbreaking architectural landmarks in the world from HSBC in Hong Kong and Canary Wharf, City Hall, More London, Hong Kong Airport and, more latterly, Capella Sydney, 40 Leadenhall, 5 Broadgate, Rathbone Square and The Hiscox Building.
He was one of the first to develop a 100% employee-owned architecture practice. From the very outset of establishing Make, he pioneered bringing individuals together, a workplace where everyone has a say, from graduates to project leaders, recognising the importance of people. The spirit of inclusivity on projects extends to communities, place and key stakeholders. Ken personally oversees the design direction of every scheme and under his leadership, Make has established itself as one of the UK’s foremost architectural practices.
A former BCO President from 2017-18, he has an ability to unite and put people at ease and has been an enthusiastic promoter and supporter of the BCO’s NextGen.
One of the few remaining architects who is able to sketch – a dying skill – the pencil creation signifies not just Ken’s talent but his passion for such skills. He has an ability to look at the past, present and future with projects. Like a chess grandmaster, it is not just how the Knight moves but seeing many other moves ahead in this sector, where multiple pieces play their part to create the best developments. A sketch of Rathbone Square and the heart signifying the central garden square hangs on my office wall with the signature ‘The Knight’s Mark’, created by Dr Ken Shuttleworth.
Ken’s philosophy is not just about the architecture of an individual stand-alone building, it is about creating a place – one that must have a heart. It is that real depth of coming back to understanding people and humanity. There are many examples that show how he has never shied away from challenging the status quo and Ken’s ability to see things in his own mind allows him to constantly move the chess pieces into the right positions.
Architects hold a broad remit and their contribution is enormous, overlaid with his own values demonstrates a passion and love for design: you get all Ken in everything he does. While he might never have all the answers, he has an inquisitive mind and through his passion, gets results.
The Eden building in Salford, completed last year, is another prime example with its living biophilic façade housing over 350,000 individual plants, and 32 different species.
An outstanding example of his work is the Swiss Re building, 30 St Mary Axe – more famously known as the Gherkin. Opened in 2004, it launched the age of giving buildings specific monikers. The 41-storey egg-shaped edifice Ken created while at Foster + Partners reshaped the skyline of the City and rightly deserves the label of an icon.
Despite now being enveloped in a jungle of other City skyscrapers, ironically some of which are Make’s own progressive designs, its unique character and shape, will always leave the Gherkin standing solitary and beautiful – a true legacy.
His fearlessness in breaking down architectural boundaries, dedication to bringing through the next generation of architects, while supporting other aspects of the office sector, is why this year’s BCO President’s Award is going to someone who has genuinely made a difference to our industry.
Having had the privilege to work with him personally adds to the pleasure of my role in this year as BCO president to recognise such an important person in our industry who has made these outstanding contributions.
Congratulations to Dr Ken Shuttleworth.
Helen Hare, president, BCO 2025
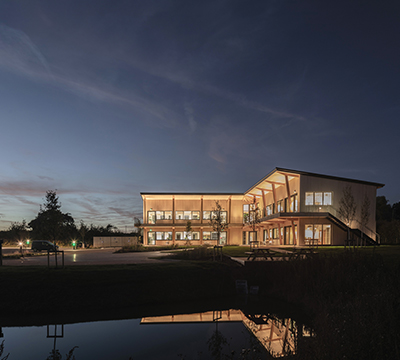
National Winner & Midlands & Central England
Unusual HQ, The Wharf, Bugbrooke, Northampton
Best of the Best sponsor

Best of the Best
This award is open to either a building commissioned by owner-occupiers or where the building has been customised by a developer for the occupier.
The entry will be judged on the combined merits of its base build and fit out.
Unusual HQ, The Wharf, Bugbrooke, Northampton
- Client: Unusual Rigging
- Owner: Unusual Rigging
- Occupier: Unusual Rigging
- Architect: Corstorphine & Wright
- Interior Designer: Corstorphine & Wright
- M&E Engineer: Ingine
- Structural Engineer: Momentum Engineering
- Sustainability Consultant: KLH Sustainability
- Contractor: Foxton Construction





Unusual Rigging is renowned for its work on events like the Olympics, the World Cup and hit theatre shows. At any time, its specialist teams could be designing sophisticated backstage solutions to fly scenery and people in a West End show, hanging artworks in a major museum or refurbishing the flying system of a historic theatre.
The company approached the delivery of a new headquarters at its Bugbrooke site in Northamptonshire with the same passion for pushing boundaries and wowing everyone with the results. Working closely with architect Corstorphine & Wright, Unusual was determined to advance its commitment to the circular economy in this project – and the results are paying off.
The building consists of two functional rectangular wings over two storeys. These are linked by a central double-height atrium with a feature staircase. This central space frames the landscaped courtyard and entrance. The effect is welcoming and visually striking for employees and guests.
The judges were impressed by the project’s pioneering approach, which turned it into a testbed for circular economy principles. The building uses cutting-edge biogenic materials, including a glulam timber frame. Innovative new materials were chosen, including a sustainable alternative to plasterboard. The team also sought out Cradle to Cradle certified furniture. These elements were carefully chosen to ensure disassembly and reuse, extending the lifecycle of the building and its components.
The insulated, shaded and airtight façade, extensive renewables, and highly efficient HVAC systems, achieves an EPC A+ rating, producing more energy than it consumes.
The judges praised the design for its balance of sustainability, functionality, and aesthetic appeal. The HQ integrates biophilic principles, including natural planting, promoting health and wellbeing while supporting productivity. The internal layout of open-plan offices, meeting rooms, and flexible breakout areas ensures the space can be adapted to future needs.
By addressing the “true cost” of construction, this project considers the environmental and social impact of materials throughout the supply chain, challenging conventional norms. The judges concluded: “This forward-thinking ethos, combined with practical application, positions the Unusual Rigging HQ as an exemplar for circular economy principles, and should inspire the industry to embrace innovative, circular, sustainable solutions.”
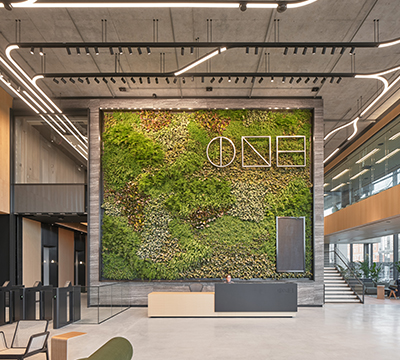
National Winner & South of England & South Wales
ONE Station Hill Garrard St, Reading
Commercial Workplace Award
A new building initiated on a speculative basis for commercial letting including buildings that are substantially pre-let or sold on to an occupier. In this category only the base build is judged.
The Clarendon Works, 39 Clarendon Road, Watford
- Client: Regal
- Owner: Regal
- Project Manager: Regal
- Quantity Surveyor: Regal
- Brief Consultant: Regal
- Architect: Fraser Brown MacKenna Architects
- Interior Designer: Regal
- M&E Engineer: Chapman BDSP
- Structural Engineer: Terrell
- Sustainability Consultant: Whitecode Consulting
- Contractor: Regal
- Investment/Property Co: Regal
- Developer: Regal
- Agent: Lambert Smith Hampton / Bray Fox Smith / Knight Frank
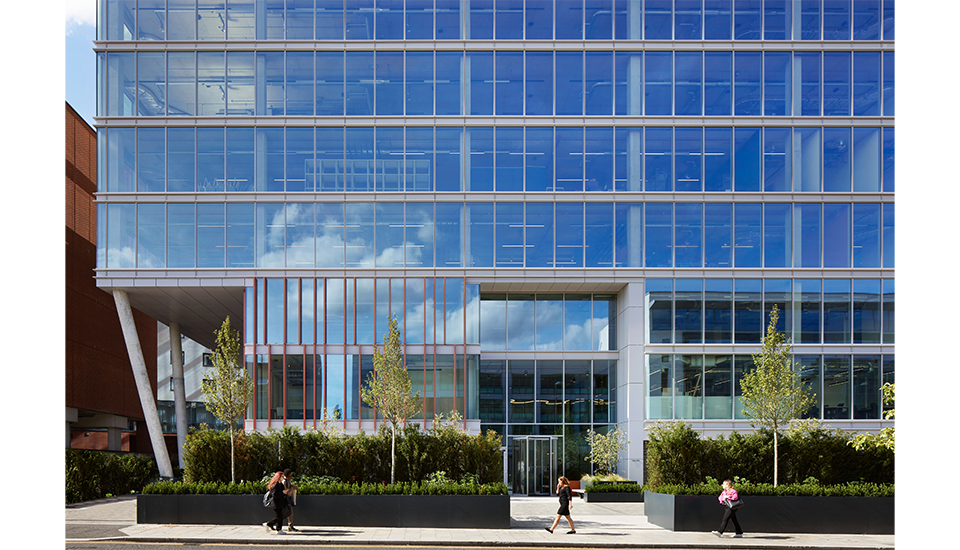
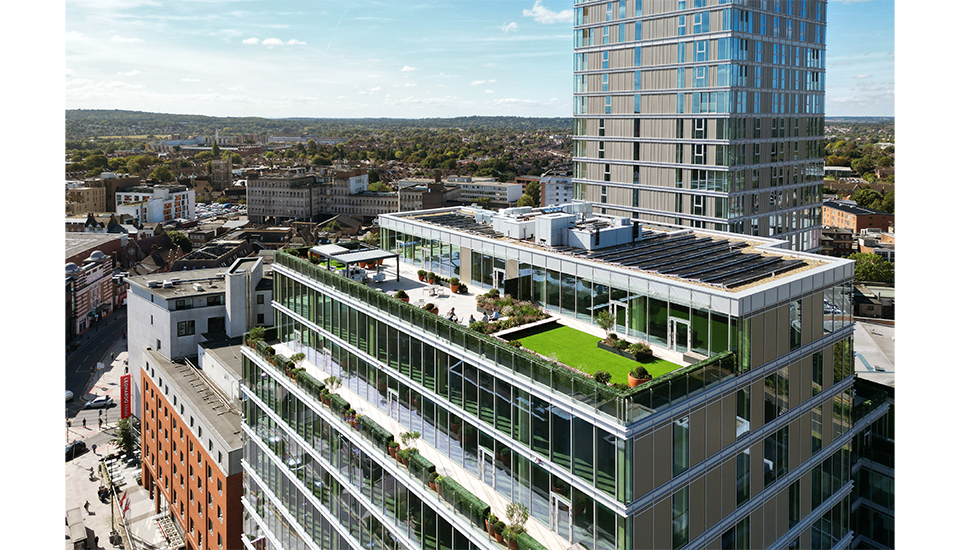
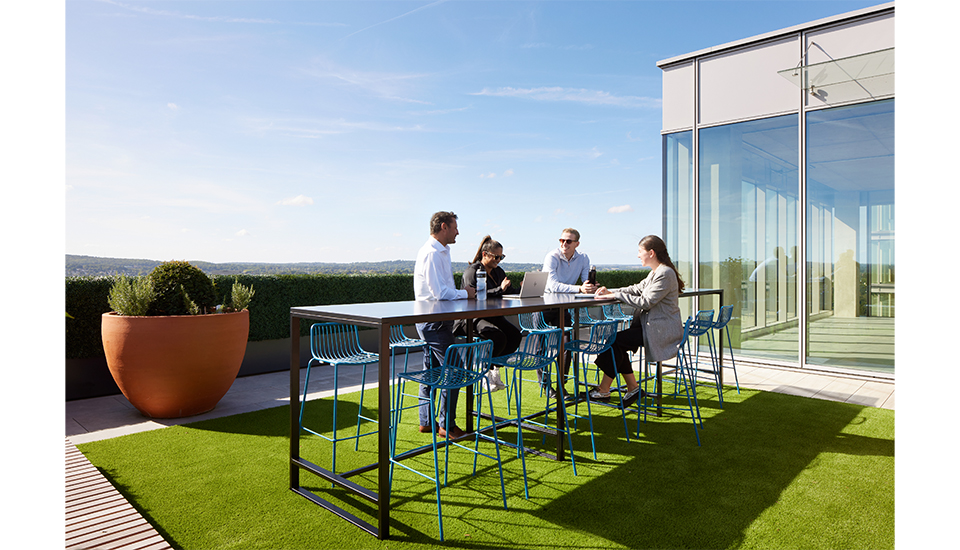
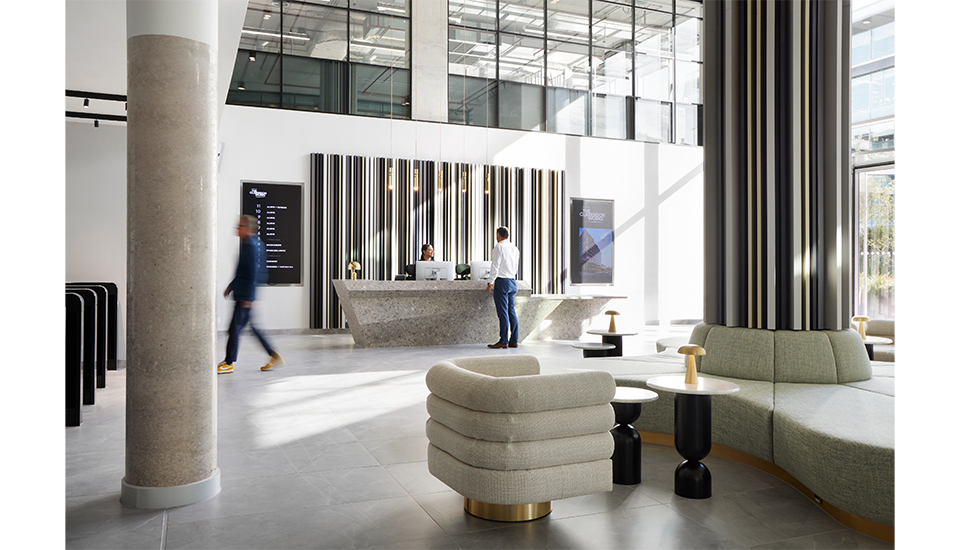
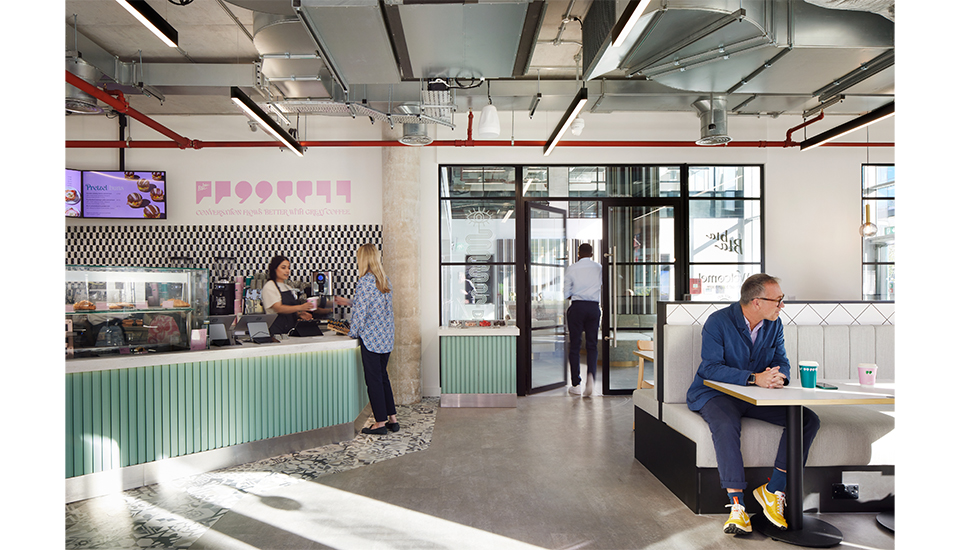
The Clarendon Works, a 140,000 sq ft Grade A office development in Watford, was awarded the prize for Best Corporate Workplace. BCO judges praised its well-designed communal and amenity spaces, which include a café, roof terrace, private bar, bike storage, changing rooms, and fitness suites. Boasting market leading environmental, wellbeing, and digital connectivity certifications – including EPC A, BREEAM Excellent, WELL Platinum, ActiveScore, and WiredScore – the scheme is 80% pre-let, cementing its position as one of the most sought-after commercial offerings in the town.
Commercial Workplace Award
A new building initiated on a speculative basis for commercial letting including buildings that are substantially pre-let or sold on to an occupier. In this category only the base build is judged.
ONE Station Hill Garrard St, Reading
- Client: Lincoln MGT
- Project Manager: Cast
- Quantity Surveyor: Cast
- Architect: Gensler
- M&E Engineer: Hoare Lea
- Structural Engineer: Ramboll
- Sustainability Consultant: Hoare Lea
- Contractor: Sir Robert McAlpine
- Investment/Property Co: Lincoln MGT
- Developer: Lincoln MGT
- Technology Consultant: Equiem






One Station Hill is a brave landmark project which demonstrates the crucial role that a well-designed workplace can play as a catalyst for re-generation.
This imposing, 275,000 sq ft Grade A office is part of an £850m masterplan to revitalise the area, featuring more than 625,000 sq ft of workspace, 95,000 sq ft of retail, food, and entertainment spaces, 1,300 new homes, and a 200-bed hotel.
The building is strategically located across from Reading Station, one of the UK’s largest transport interchanges, offering seamless connectivity to London in just 24 minutes.
The judges recognised One Station Hill as a building designed to meet the evolving needs of the modern work force and attract top talent. Productivity, wellness and sustainability are all promoted here through a next-generation office design. It has achieved Active Score Platinum, Well Platinum, AirRated, BREEAM Outstanding, EPC A and provides an all-electric design with net zero whole lifecycle carbon.
Occupiers are clearly drawn to the high-quality work environment and amenity spaces on offer at One Station Hill. The development has achieved an impressive 42% of pre-lets prior to PC, including to major global commercial tenants, such as PepsiCo and PwC.
The judges noted how the building’s façade is designed to maximize natural light and ventilation, with a double-height reception area featuring lounge seating, touchdown tables and flexible event spaces. The ground floor also includes a state-of-the-art fitness club, nearly 200 cycle storage spaces, and 24 showers.
The building’s design incorporates cutting-edge technology, including a dedicated smart building service through the ONE Station Hill smart app. This allows tenants to personalise their workspace by controlling lighting, HVAC, and other systems, as well as book desk and meeting rooms, and access building news, events, and local offers.
Community engagement has been prioritised here, with a public art programme, a new public square, and a landscaped garden. The building’s rooftop terraces offer relaxing outdoor spaces with views.
The judges came away convinced that One Station Hill is a landmark development that redefines urban living and working in Reading and is playing a key role in regenerating the area. This is an uplifting building which puts Reading into a new class of the business market.
Commercial Workplace Award
A new building initiated on a speculative basis for commercial letting including buildings that are substantially pre-let or sold on to an occupier. In this category only the base build is judged.
40 Leadenhall, 40 Leadenhall Street, London
- Client: Vanquish Properties (UK)
- Owner: Vanquish/M&G Real Estate
- Occupier: Chubb, Shawbrook/Kirkland & Ellis/Accusure/Ark/ McGill&Partners
- Project Manager: Avison Young
- Quantity Surveyor: Arcadis
- Architect: Make
- Interior Designer: Make
- M&E Engineer: WSP
- Structural Engineer: WSP
- Sustainability Consultant: WSP
- Contractor: Mace
- Developer: Nuveen Real Estate
- Technology Consultant: Arcadis
- Agent: Cushman & Wakefield/Knight Frank/CBRE/JLL
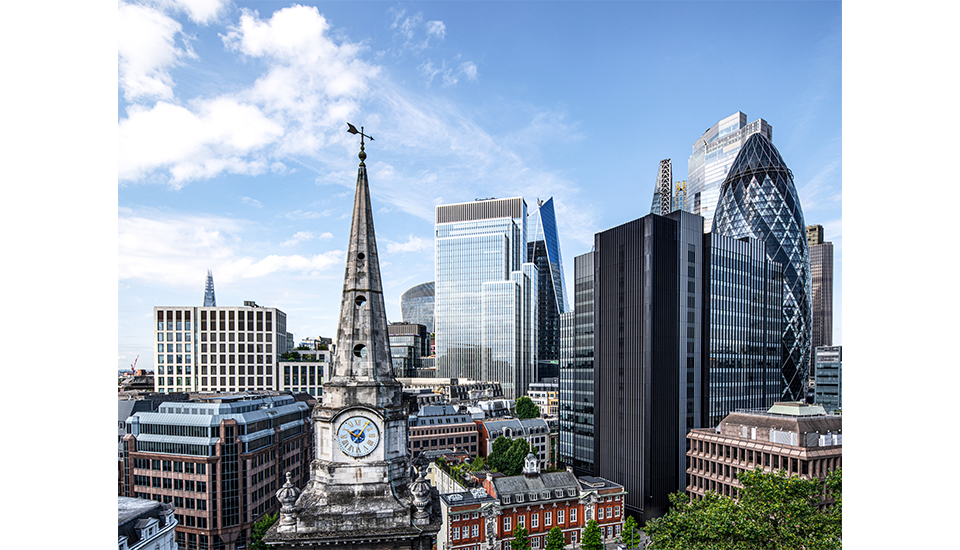
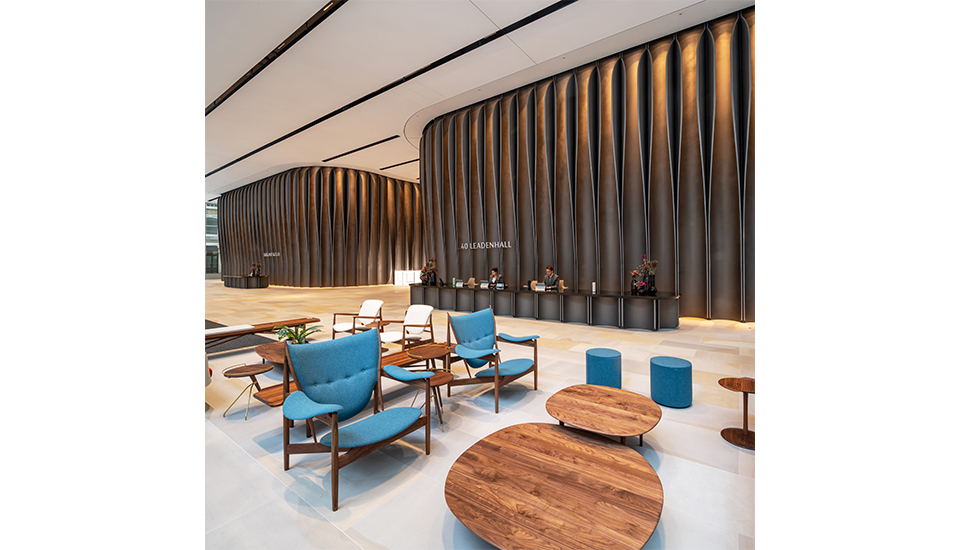
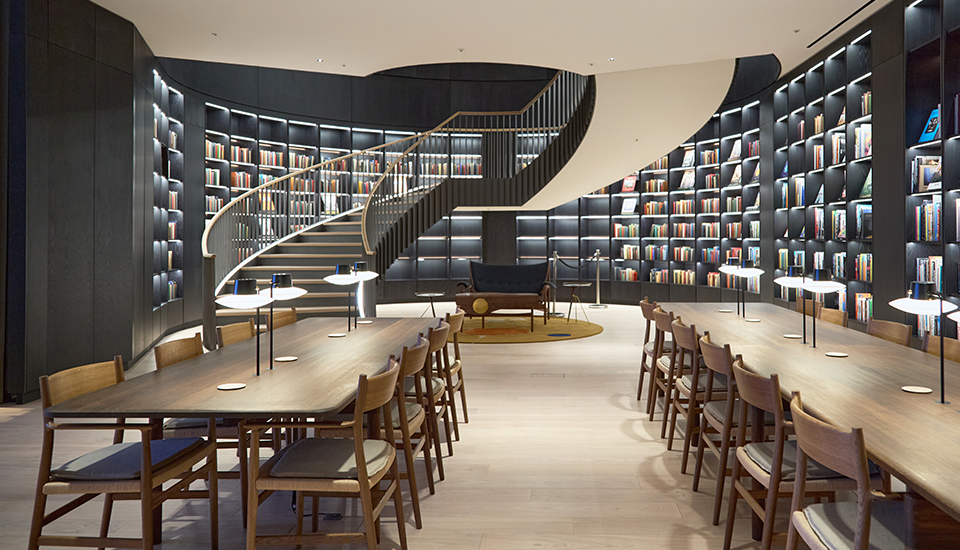
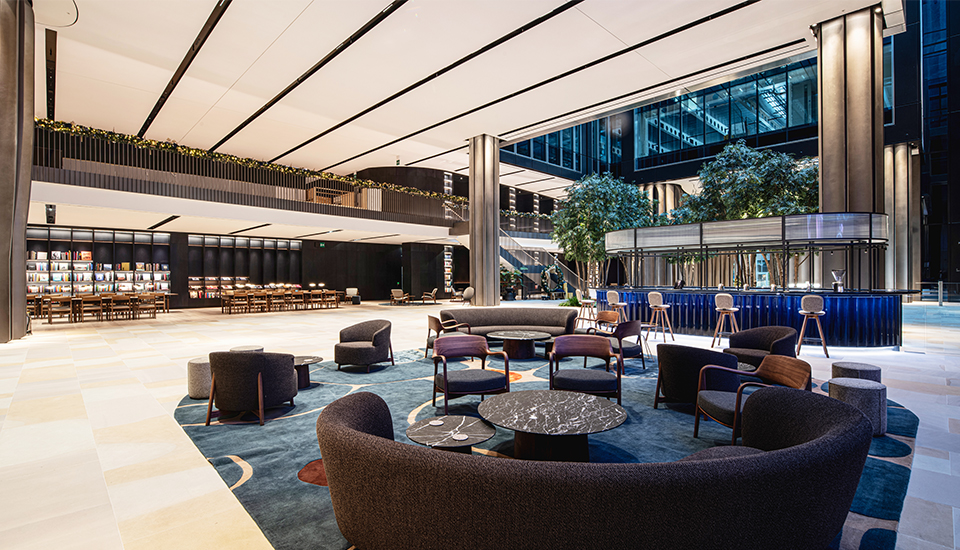
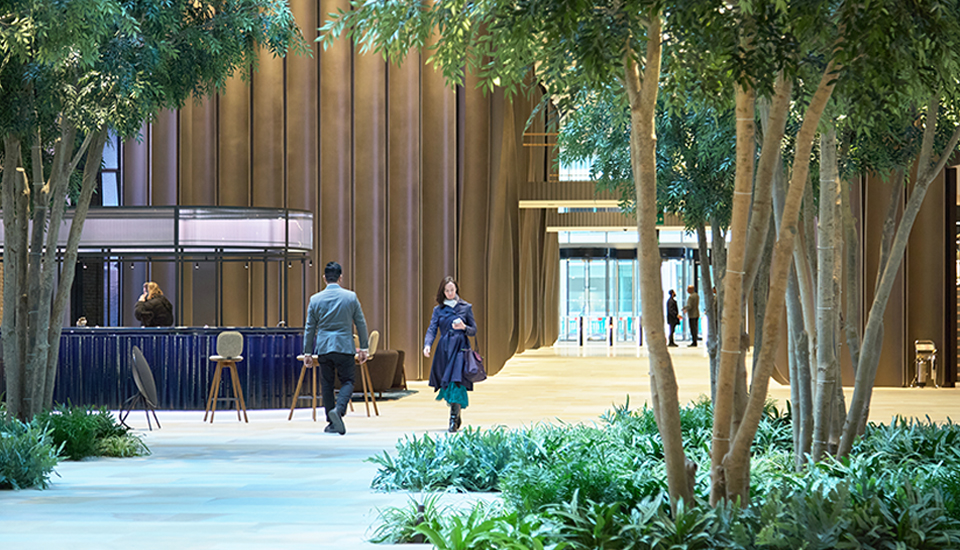
Taking the Best Commercial Workplace award, 40 Leadenhall is more than an office building – it’s a neighbourhood that will accommodate up to 10,000 people.
With a strong focus on well-being and the tenant experience, the building responds positively to the surrounding context, while making a confident statement on the City of London skyline. The design is timeless and elegant, including historical assets which have been sympathetically restored. The scheme has redefined the amenity, social and hospitality offer within offices, including a well-stocked library, 30-seat cinema room, auditorium, extensive health and fitness facilities, restaurants and terraces. A range of floorplate sizes caters to varying tenant requirements, and strong sustainability credentials include targeting BREEAM Excellent and Nabers 5-star ratings.
Overall, the scheme stood out in a highly competitive category, with the amenity provisions pushing it to the next level.
Commercial Workplace Award
A new building initiated on a speculative basis for commercial letting including buildings that are substantially pre-let or sold on to an occupier. In this category only the base build is judged.
Eden, Irwell Street, Salford
- Client: ECF
- Owner: ECF
- Occupier: BDO / TLT
- Project Manager: Chroma
- Quantity Surveyor: RPS
- Architect: Make Architects
- Interior Designer: SpaceInvader Design
- M&E Engineer: Atelier Ten
- Structural Engineer: Woolgar Hunter / Civic Engineers
- Sustainability Consultant: Cundall
- Contractor: Bowmer + Kirkland
- Developer: ECF
- Agent: OBI / JLL




A double winner in the ESG and Commercial Workplace categories, Eden in Salford was highly praised by the BCO judges:
‘Eden is a groundbreaking, award-winning office development that sets a new standard for sustainable workplaces. This 12-storey, Net Zero Carbon building features Europe’s largest living wall – an astonishing 3,300m² of greenery with 350,000 plants, redefining urban biodiversity. As the UK’s first 5.5-star NABERS UK Design Reviewed project, alongside BREEAM Outstanding and EPC A ratings, it proves that commercial spaces can be both high-performance and environmentally responsible. Beyond sustainability, Eden’s social impact is equally transformative; it prioritises well-being, offering a vibrant social hub including local business Spice & Grind, wellness spaces, and a rooftop terrace.’

National Winner & Midlands & Central England
Unusual HQ, The Wharf, Bugbrooke, Northampton
Category sponsor

Corporate Workplace Award
This award is open to either a building commissioned by owner-occupiers or where the building has been customised by a developer for the occupier.
The entry will be judged on the combined merits of its base build and fit out.
JPMorganChase Technology Centre, 311-345 Argyle Street, Glasgow
- Client: JPMorganChase
- Owner: JPMorganChase
- Occupier: JPMorganChase
- Project Manager: Gardiner & Theobald; Linesight
- Quantity Surveyor: Thomas & Adamson; Linesight
- Architect: Cooper Cromar Architects / Fletcher Priest Architects (CMT)
- Interior Designer: Gensler / Fletcher Priest Architects (CMT)
- M&E Engineer: Atelier Ten
- Structural Engineer: Woolgar Hunter
- Sustainability Consultant: Atelier Ten
- Contractor: Multiplex
- Developer: Osborne and Company
- Technology Consultant: TAD (Technology Architecture Design)
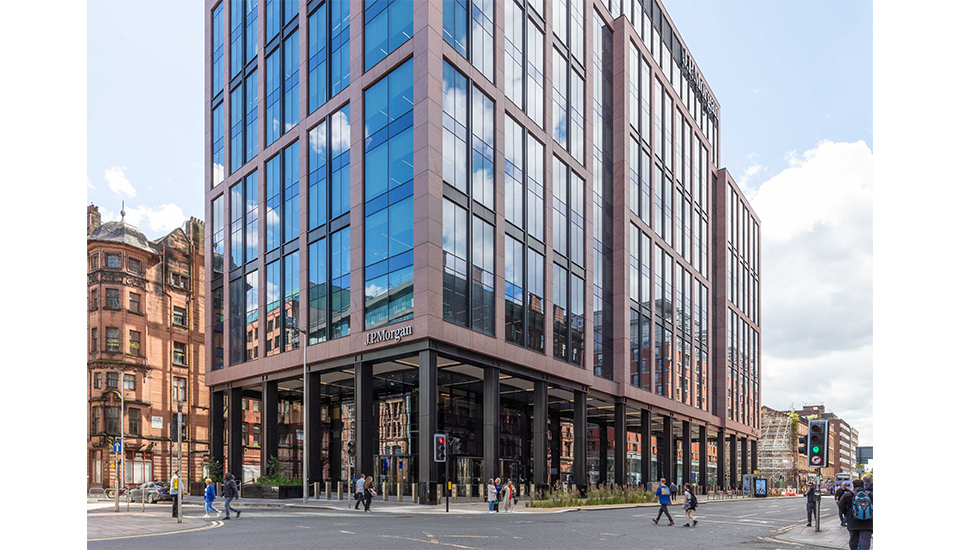
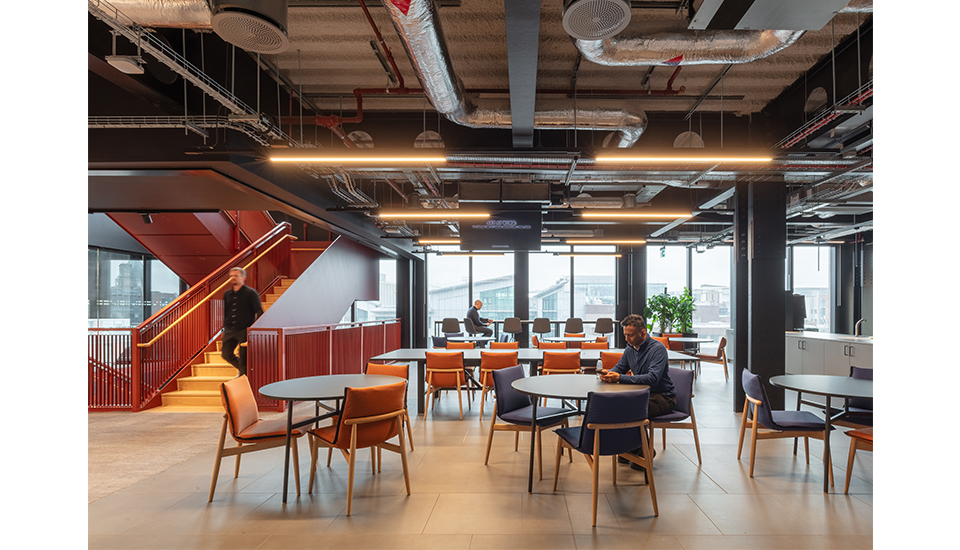
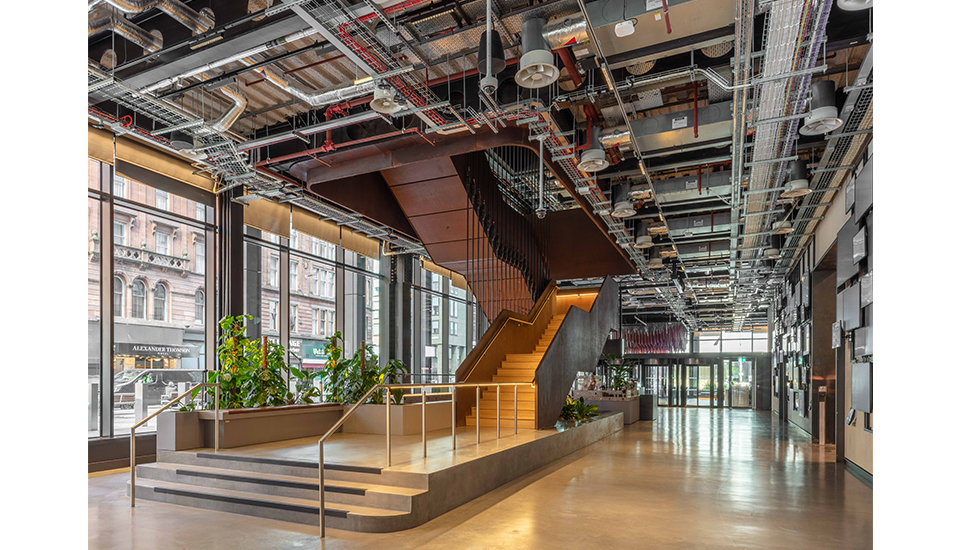
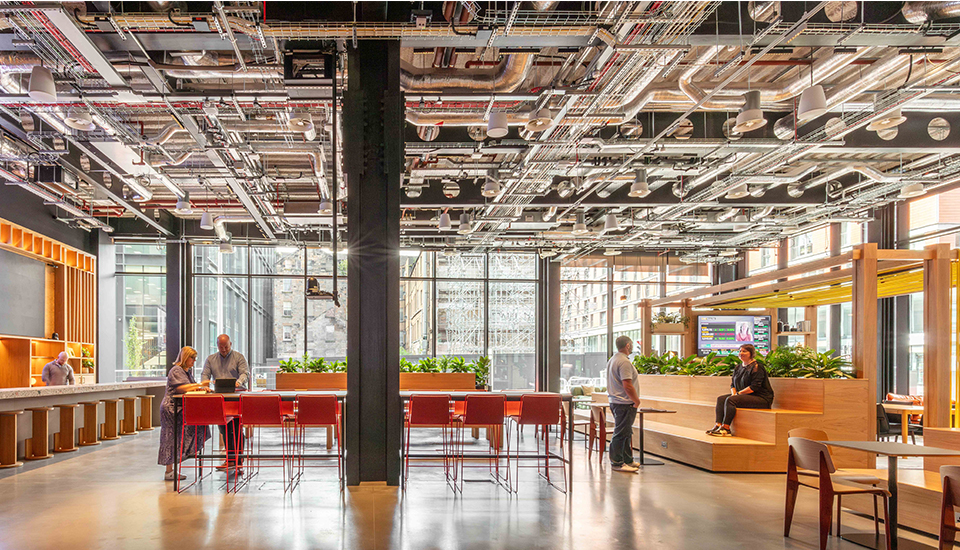
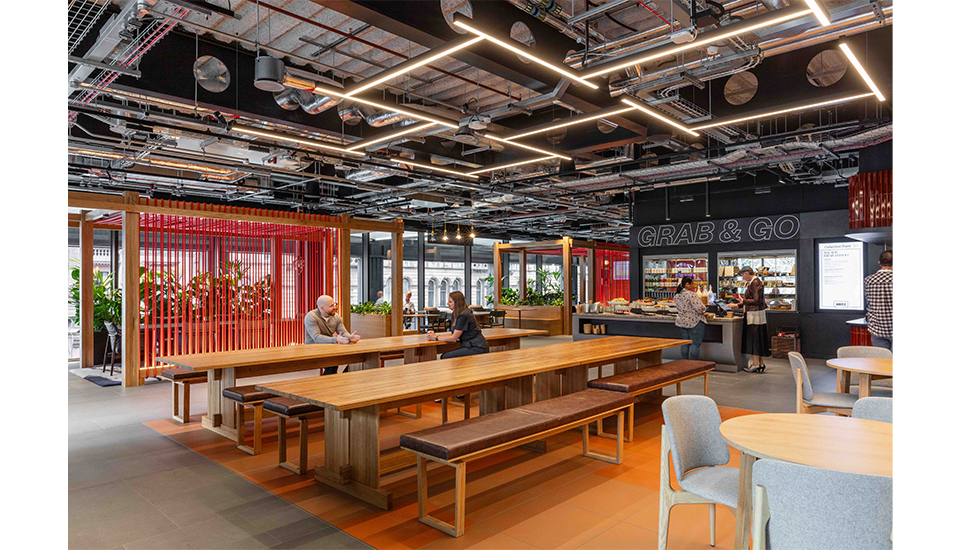
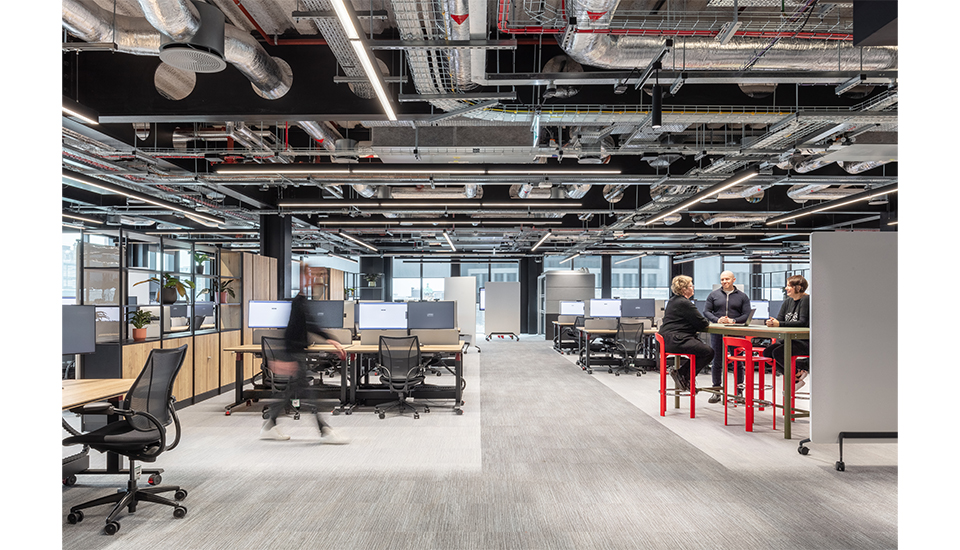
JP Morgan Chase Technology Centre, Glasgow, was presented with the coveted ‘Corporate Workplace’ Award. Originally a speculative development, Osborne and Company set out to create a high-quality office that would raise the bar for sustainable commercial developments in Glasgow.
This quickly evolved when JP Morgan Chase joined as the primary end user, transforming it into a 270,000 sq. ft. technology centre for its 2,600 engineers. This ‘vertical campus’ draws from Glasgow’s rich industrial heritage, using biophilic design, natural light and a 400m² rooftop photovoltaic canopy to provide renewable energy.
The Judges commented that this is a creative and inspiring vision, well executed by the developer and tenant in harmony.
Category sponsor

Corporate Workplace Award
This award is open to either a building commissioned by owner-occupiers or where the building has been customised by a developer for the occupier.
The entry will be judged on the combined merits of its base build and fit out.
Unusual HQ, The Wharf, Bugbrooke, Northampton
- Client: Unusual Rigging
- Owner: Unusual Rigging
- Occupier: Unusual Rigging
- Architect: Corstorphine & Wright
- Interior Designer: Corstorphine & Wright
- M&E Engineer: Ingine
- Structural Engineer: Momentum Engineering
- Sustainability Consultant: KLH Sustainability
- Contractor: Foxton Construction





Unusual HQ in Northamptonshire won the Corporate Workplace award, with BCO judges hailing the project as a “pioneering achievement” in sustainable design. The two-storey building uses biogenic and reclaimed materials, generating more energy than it consumes. Focused on low-carbon design and circular economy principles, it successfully balances functionality, creativity, and aesthetic appeal. Notably, it has been designed for full disassembly and reuse at the end of its life – a rare distinction for a commercial building.
Category sponsor

Corporate Workplace Award
This award is open to either a building commissioned by owner-occupiers or where the building has been customised by a developer for the occupier.
The entry will be judged on the combined merits of its base build and fit out.
spark| sbarc Maindy Road, Cardiff
- Client: Cardiff University
- Owner: Cardiff University
- Project Manager: Gleeds
- Architect: Hawkins\Brown
- Interior Designer: Hawkins\Brown
- M&E Engineer: Arup
- Structural Engineer: Jacobs
- Contractor: Bouygues
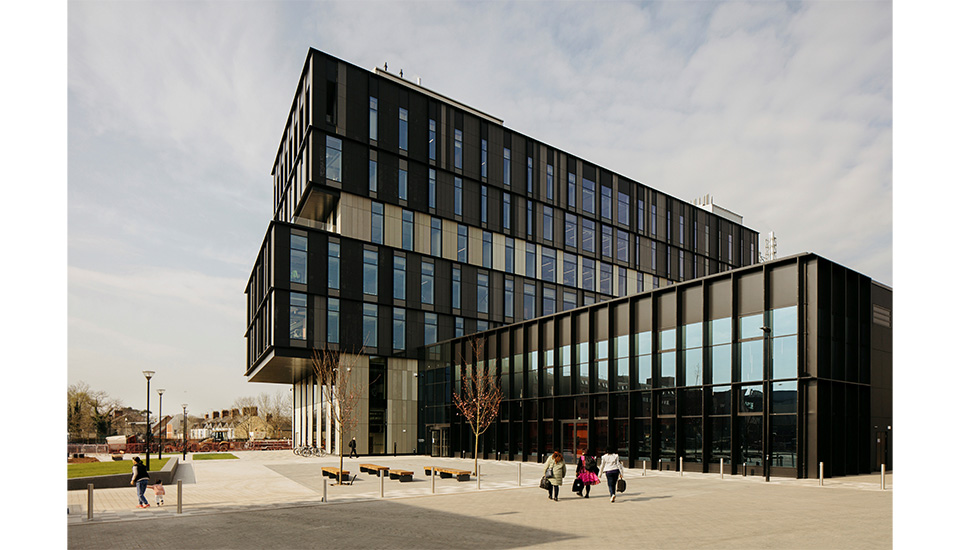
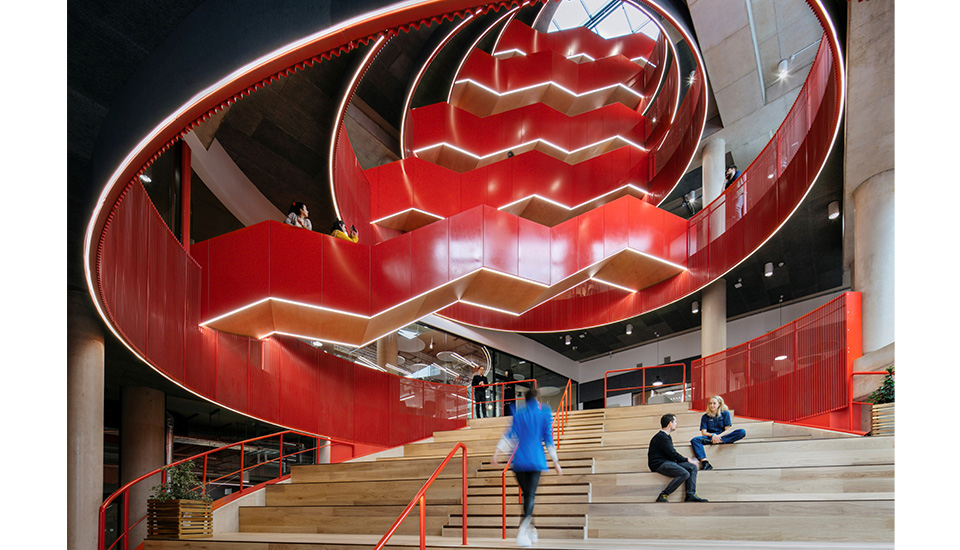
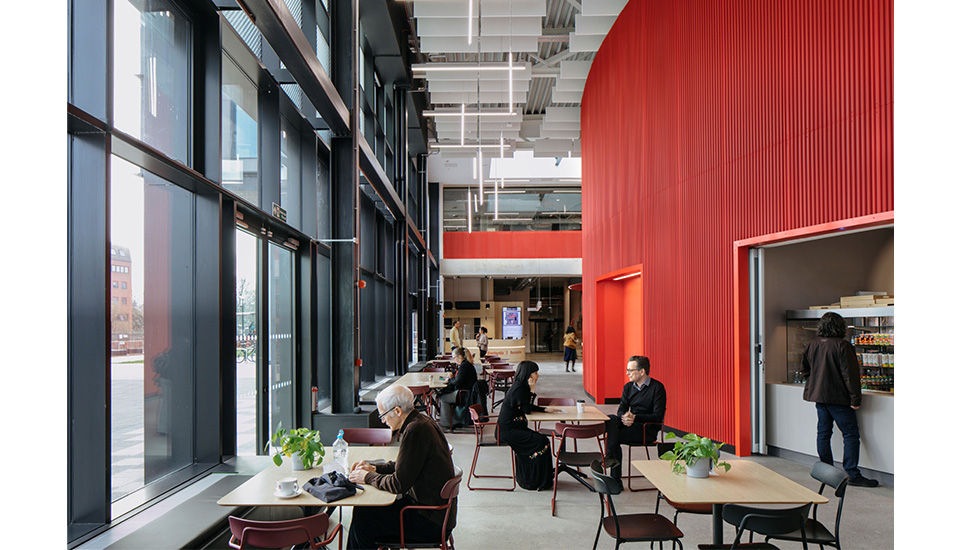
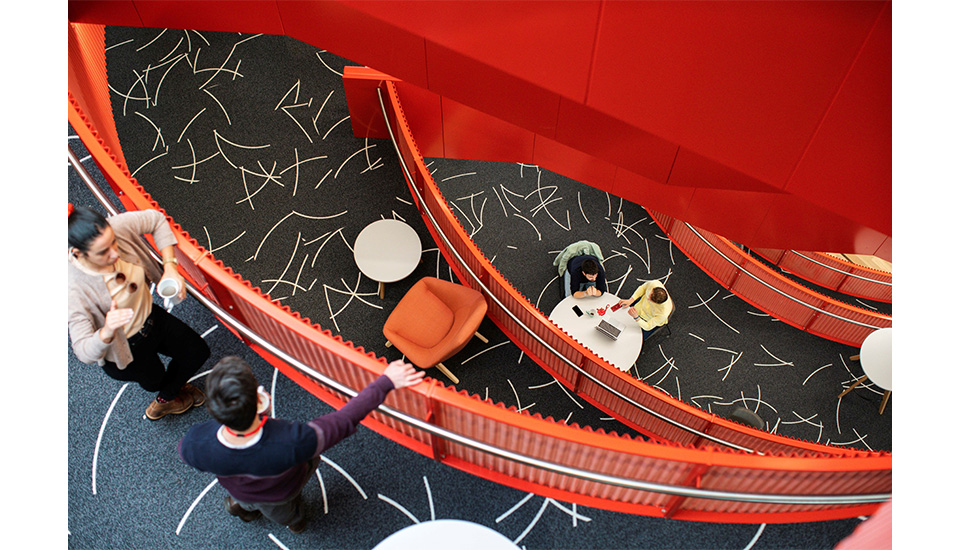
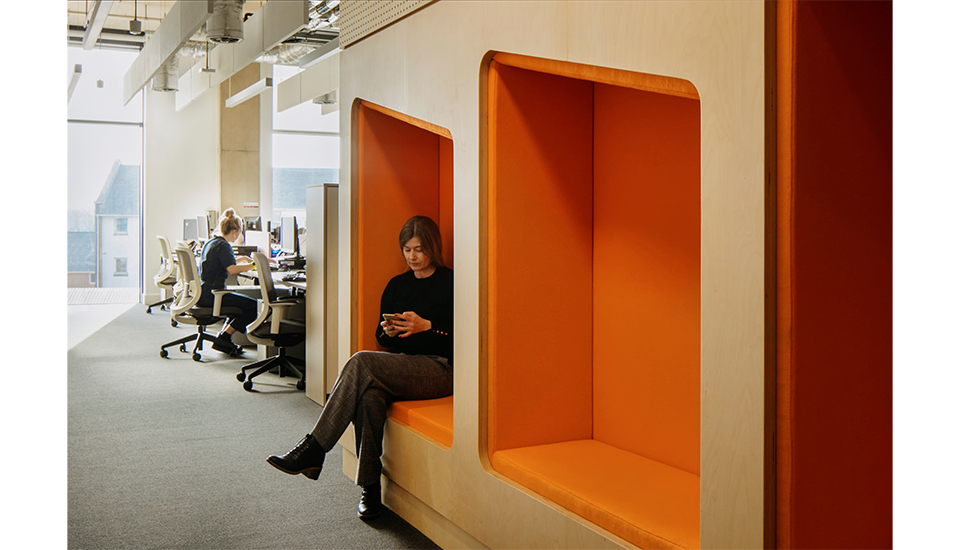
Cardiff University’s groundbreaking spark|sbarc building was crowned Best Corporate Workplace. The building sets a new standard for academic and enterprise collaboration, with its state-of-the-art amenities, public event spaces, and seamless integration of social science research and enterprise.
Its visually striking and functional centrepiece is an ocular staircase which spirals upward through the seven-storey space, encouraging movement and interaction. Flexible workspaces, labs, and exhibition areas create an inspiring environment for students, academics, entrepreneurs and the wider community.
Category sponsor

Corporate Workplace Award
This award is open to either a building commissioned by owner-occupiers or where the building has been customised by a developer for the occupier. The entry will be judged on the combined merits of its base build and fit out.
1EdCity, 1 EdCity Walk, London
- Client: EdCity Office
- Occupier: Absolute Return for Kids (Ark)
- Project Manager: Vengrove (and Development)
- Quantity Surveyor: Gleeds / Quantem (for Fit Out)
- Brief Consultant: Vengrove
- Architect: tp bennett
- Interior Designer: Perkins & Will
- M&E Engineer: SWECO
- Structural Engineer: Mason Navarro Pledge
- Sustainability Consultant: SWECO
- Contractor: Bowmer & Kirkland / Parkeray (for Fit Out)
- Technology Consultant: Quintus Timmer
- Agent: Savills
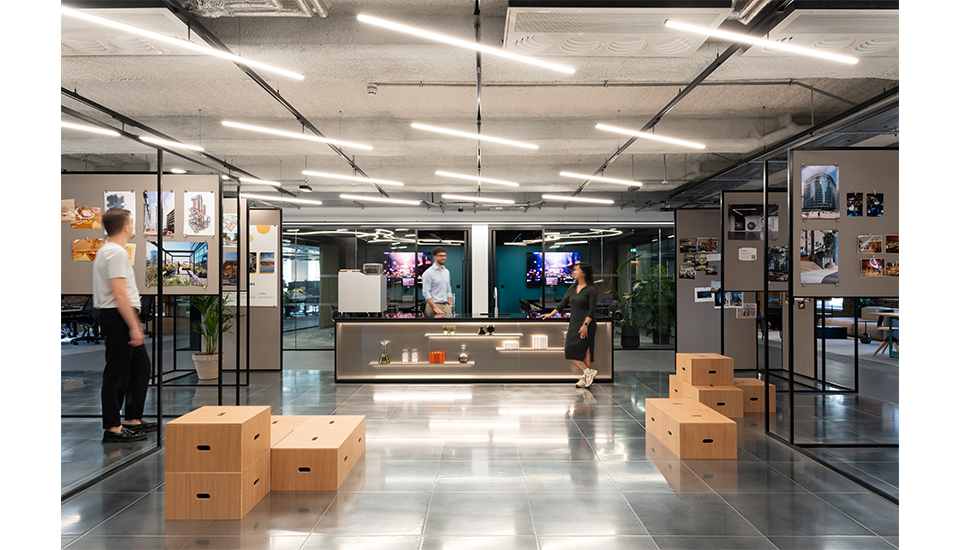
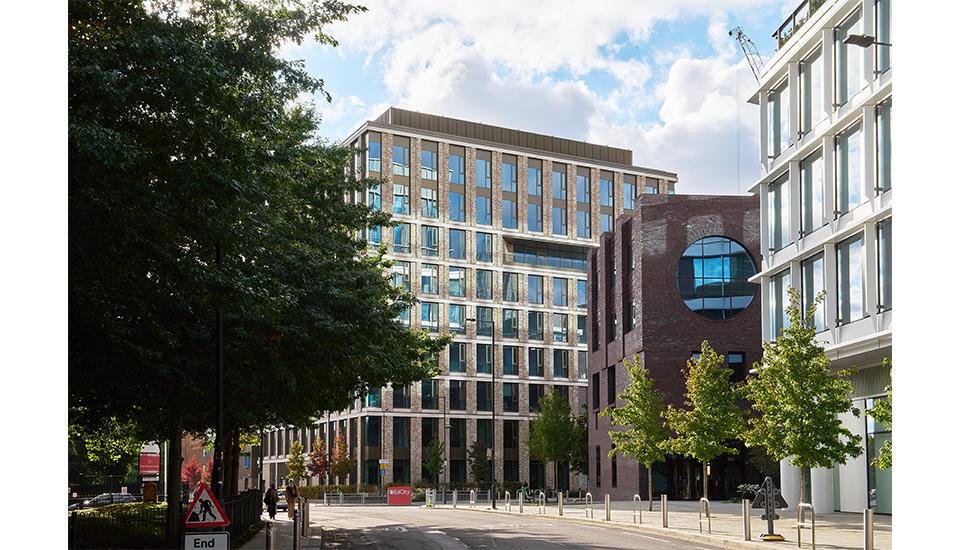
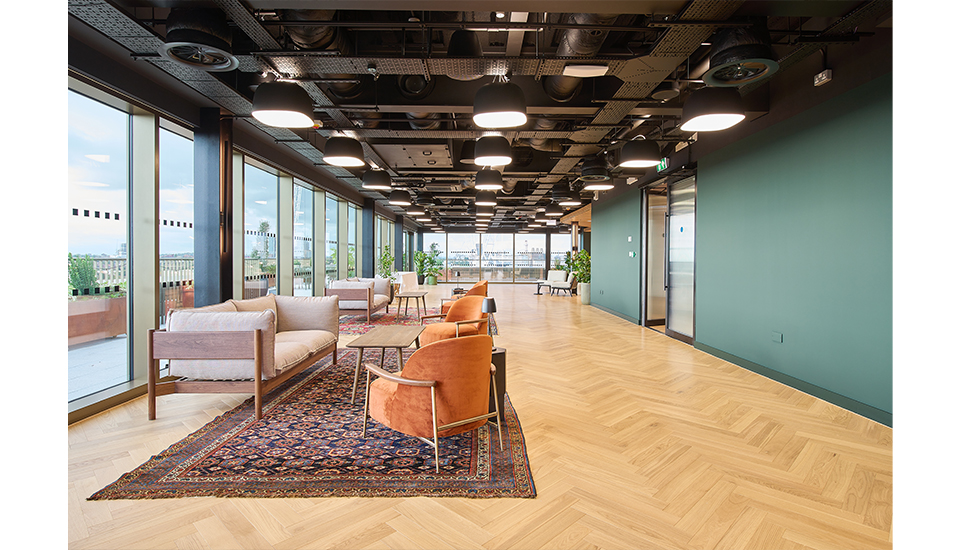
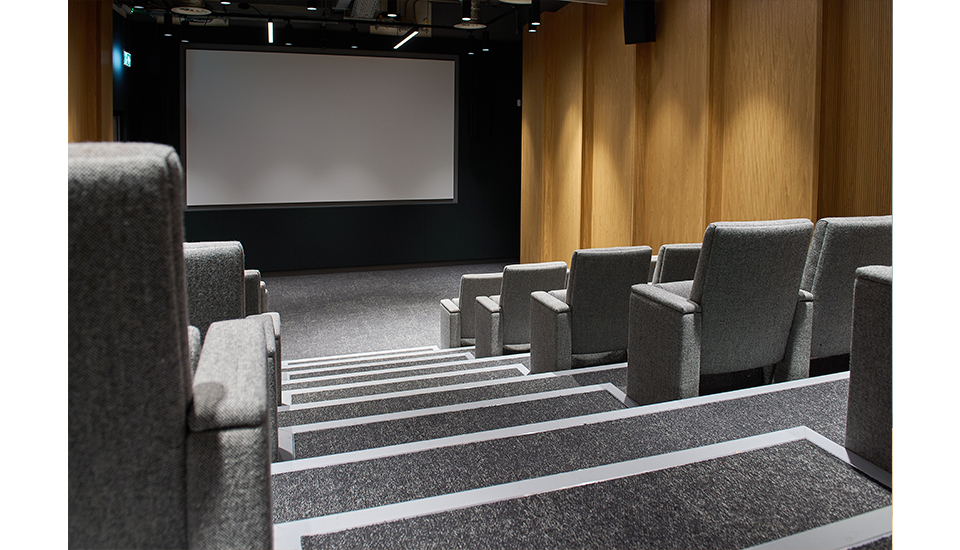
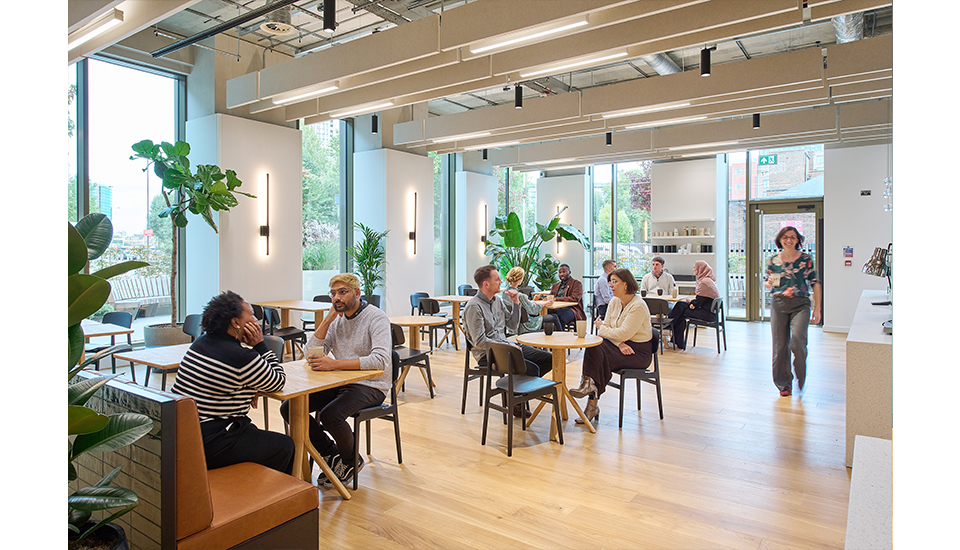
Praising the winner of the Best Corporate Workplace award, the judges said 1Ed City Walk was an incredibly challenging scheme for a not-for-profit organisation to deliver.
The project was led by a passionate client team from children’s educational charity Ark who surrounded themselves with a wider team that was equally as enthusiastic and aligned to their ambitions. The result is a building perfectly designed for end-users’ requirements, providing office, auditorium and education spaces. With strong amenity provision, the ground floor has a café open to local residents, while staff also benefit from a stunning rooftop terrace.
It has delivered a beautiful new home for Ark that sets up the charity for future success. The judges said the scale of the social offer of this scheme is unrivalled, and its community and civil impact make it a deserving winner.
Category sponsor

Corporate Workplace Award
This award is open to either a building commissioned by owner-occupiers or where the building has been customised by a developer for the occupier. The entry will be judged on the combined merits of its base build and fit out.
West Village Leeds, 114 Wellington Street
- Client: Bruntwood SciTech
- Owner: Bruntwood
- Occupier: Bruntwood SciTech
- Project Manager: Bruntwood SciTech
- Quantity Surveyor: Bruntwood SciTech
- Brief Consultant: Bruntwood SciTech
- Architect: 3D Reid
- Interior Designer: Cathy Mocke RIBA ARB (UK)
- M&E Engineer: Ramboll
- Structural Engineer: DW Consulting Engineers
- Sustainability Consultant: Principal Sustainability Consultant - Ramboll
- Contractor: Cubic Works
- Investment/Property Co: Bruntwood SciTech
- Developer: Bruntwood SciTech
- Technology Consultant: AVM Solutions (UK)
- Agent: CBRE
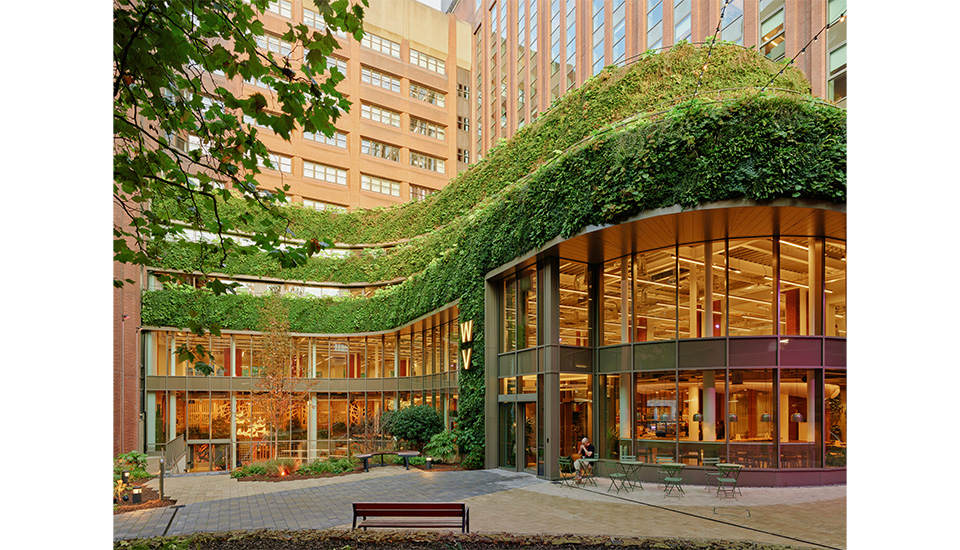
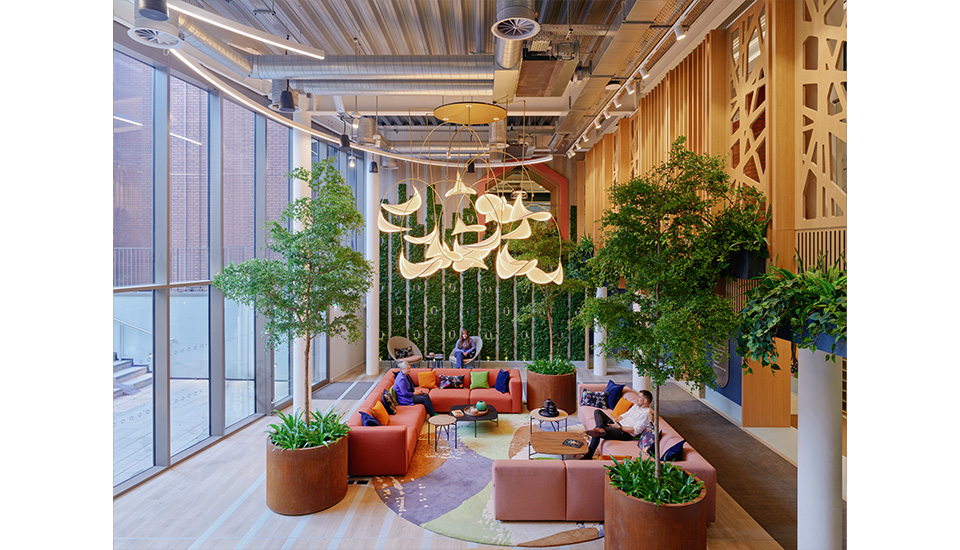
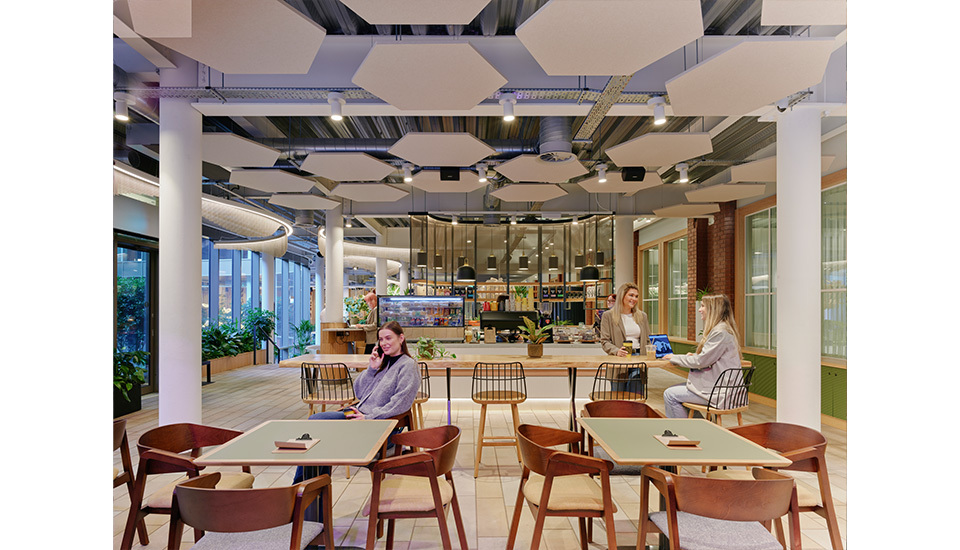
West Village in Leeds received the Corporate Workplace award for masterfully unifying two separate buildings into a single, cohesive estate, anchored by a striking 20,000 sq ft extension that forms a bold gateway.
Judges said: ‘The 115,000 sq ft transformation redefines modern workspace design, prioritising innovation, sustainability, and employee well-being. The fit-out seamlessly blends biophilia, advanced technology, and flexible work environments. Key features include a fully landscaped courtyard and an open-plan entrance, eliminating a traditional reception to create a more welcoming atmosphere. With collaborative workspaces, wellness facilities, inspiring art installations, and Net Zero Carbon strategies achieving an EPC A rating, this project sets a new benchmark for contemporary workplace excellence.’
Category sponsor

Refurbished / Recycled Workplace Award
A corporate or commercial building where significant works have been carried out to adapt the existing building to modern office use. Buildings involving only façade retention would be considered as new builds.
Aurora, 120 Bothwell Street, Glasgow
- Client: Forma Real Estate Funds
- Owner: Forma Real Estate Funds
- Occupier: PWC / SSE / Arcadis / News UK / CUBO
- Project Manager: Adams Consulting
- Quantity Surveyor: Thomas & Adamson (T&A)
- Architect: tp bennett
- Interior Designer: tp bennett
- M&E Engineer: Atelier Ten
- Structural Engineer: Woolgar Hunter
- Sustainability Consultant: Atelier Ten
- Contractor: HFD Construction Group
- Developer: HFD Property Group
- Agent: CBRE / MC2
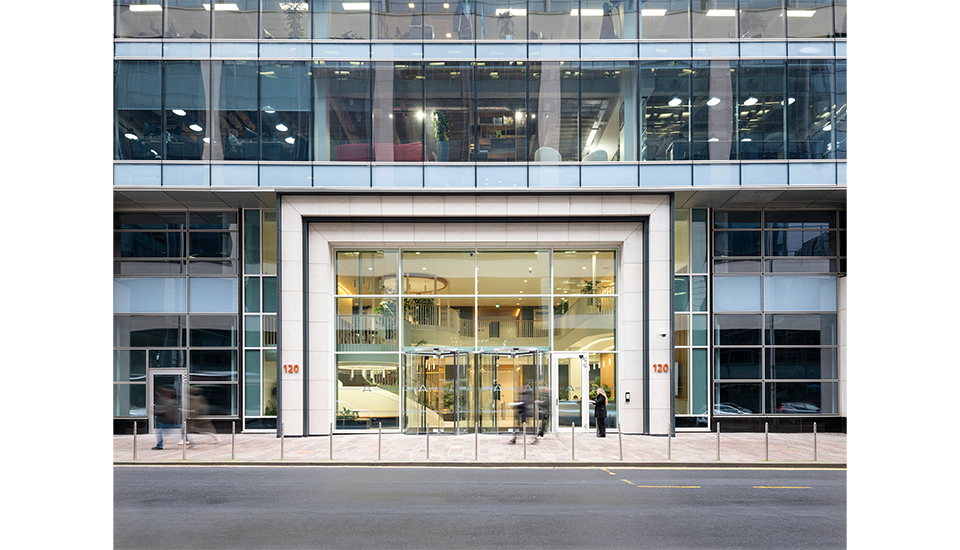
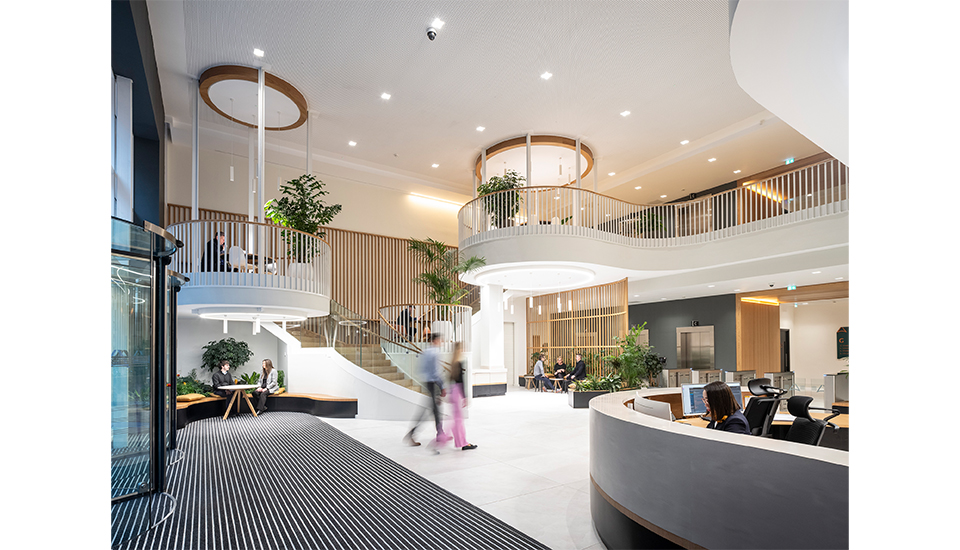
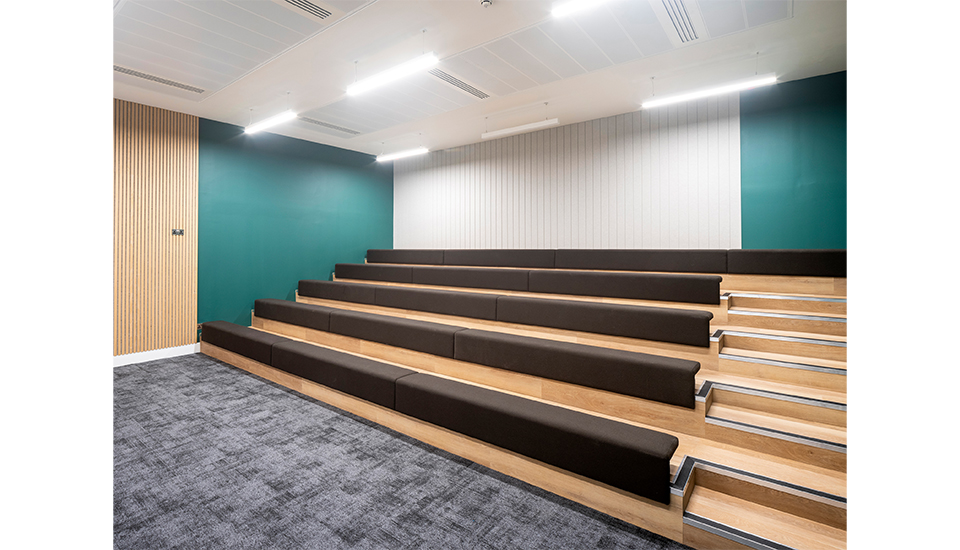
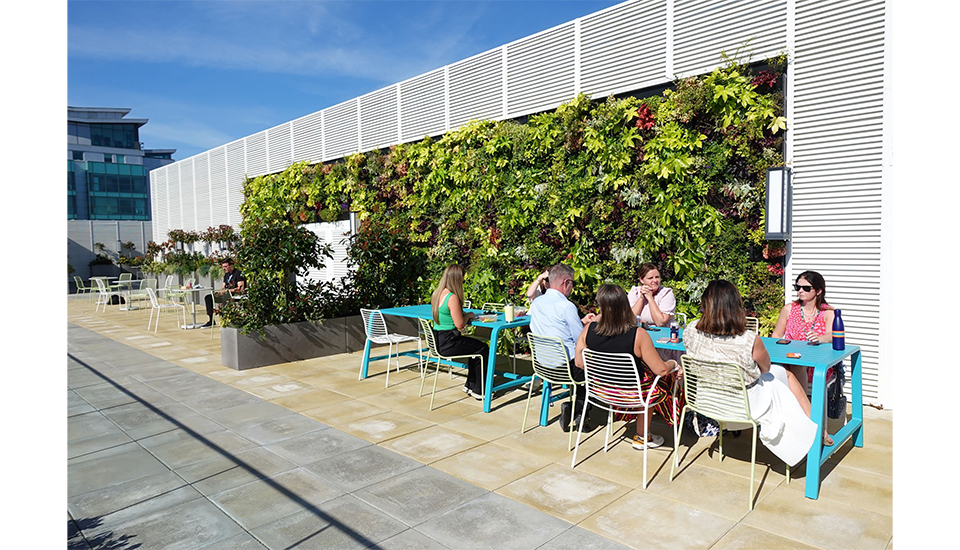
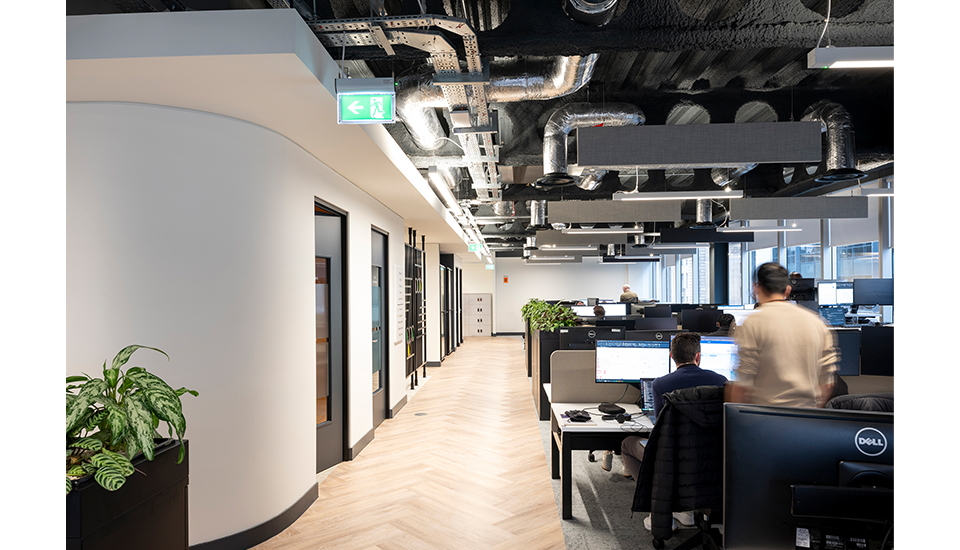
Aurora, Glasgow won not only the Refurbished / Recycled category but also the coveted ESG Award. Completed in August 2024 and featuring around 175,000 sq.ft. of prime office space, Aurora’s design responds to the continued occupier demand for refurbished office accommodation with excellent ESG credentials.
The building delivers on user experience and amenity with 96% of the space already leased. Communal facilities include an auditorium space, podcast studio, fitness & health studio and rooftop terrace. The developer’s commitment to sustainability is reflected in the building’s impressive credentials, including an EPC A+ rating, BREEAM Excellent, and a pre-assessed WiredScore Platinum and Gold WELL Building Standard.
The Judges commented that this commercially successful refurbishment creates high-quality, ‘best in class’ space with a core focus on ESG. A strong social agenda throughout the build period saw engagement with local foodbanks and several charity initiatives.
Category sponsor

Refurbished / Recycled Workplace Award
A corporate or commercial building where significant works have been carried out to adapt the existing building to modern office use. Buildings involving only façade retention would be considered as new builds.
The Entopia Building, 1 Regent St
- Client: University of Cambridge
- Owner: University of Cambridge
- Occupier: Cambridge Institute for Sustainability Leadership
- Project Manager: 3PM
- Quantity Surveyor: Gardiner & Theobold
- Brief Consultant: Cambridge Institute for Sustainability Leadership
- Architect: Architype lead architect / Fielden + Mawson delivery architect (RIBA 4-6)
- Interior Designer: Eve Waldron Design
- M&E Engineer: Max Fordham / BDP
- Structural Engineer: BDP / CAR
- Sustainability Consultant: Architype- Passivhaus Designer (RIBA 1-3) and Carbon Consultant & Client Advisor; Max Fordham- Passivhaus Designer; Mead Consulting - Passivhaus and EnerPHit Certifier
- Contractor: ISG
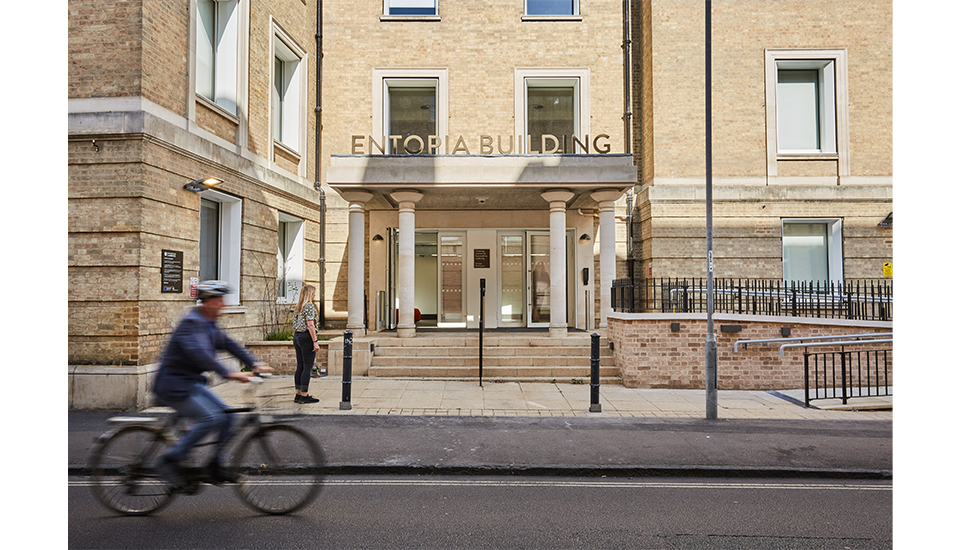
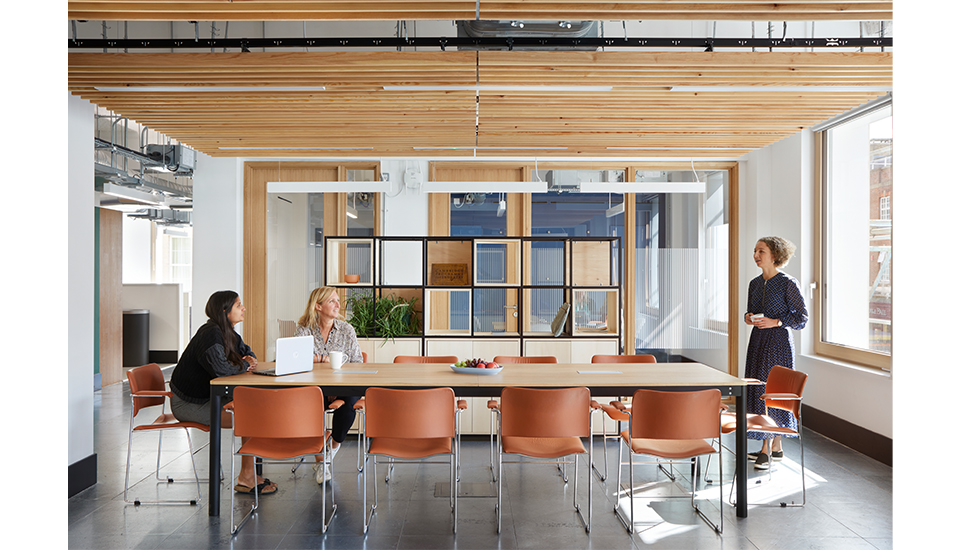
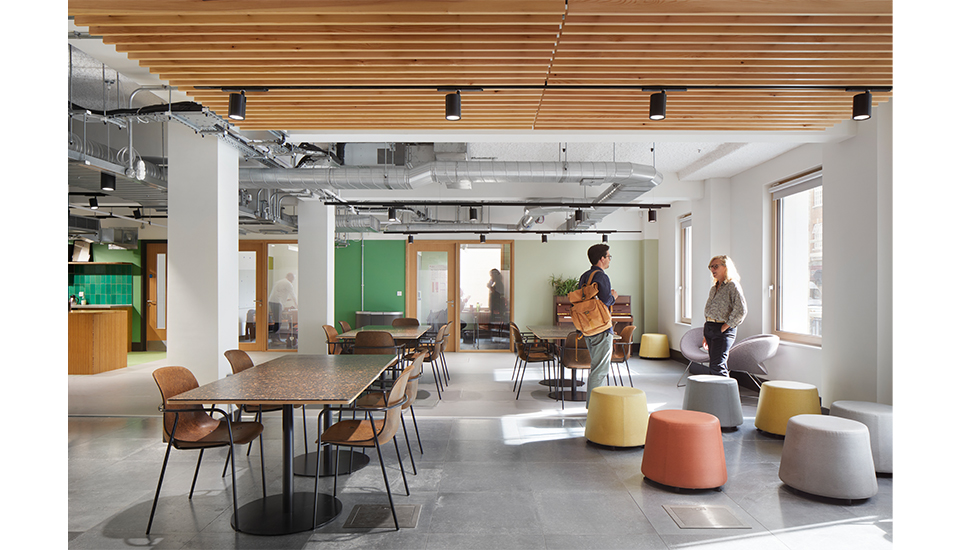
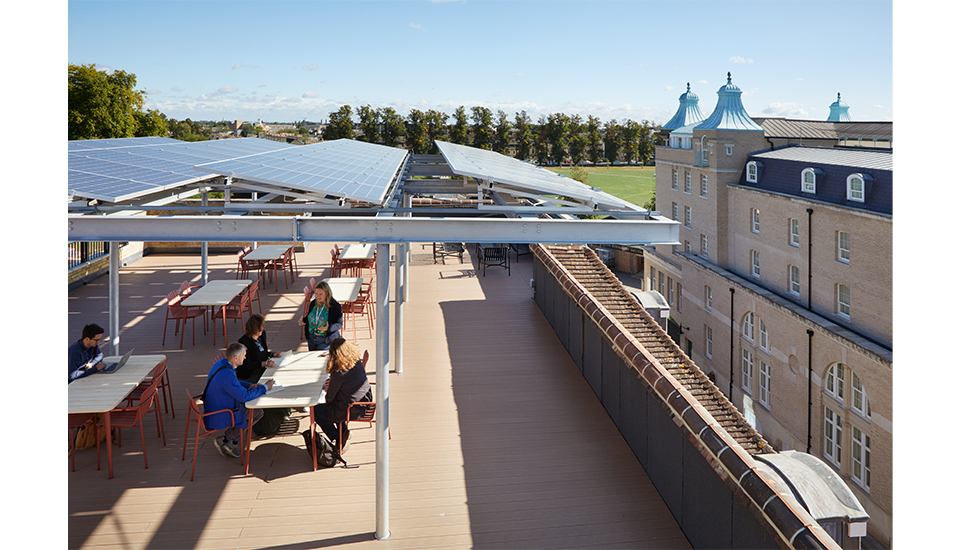
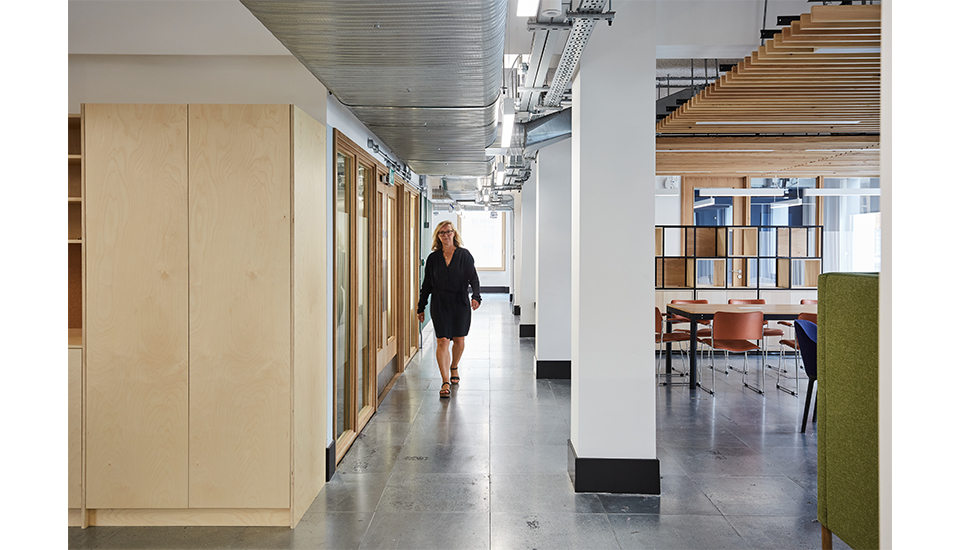
The Refurbished/Recycled Workplace award went to The Entopia Building, home to the Cambridge Institute for Sustainability Leadership. This former 1930s telephone exchange has been reimagined as a sustainable, collaborative office space spanning more than 32,000 sq ft. The building meets ambitious environmental standards, including EnerPHit Classic, WELL Gold, and BREEAM Outstanding – making it the first of its kind globally.
The judges praised the project team for taking a new approach to refurbishment that raises industry standards.
Category sponsor

Refurbished / Recycled Workplace Award
A corporate or commercial building where significant works have been carried out to adapt the existing building to modern office use. Buildings involving only façade retention would be considered as new builds.
Blok, Bristol One Castle Park, Tower Hill, Bristol
- Client: Boultbee Brooks (Castle Park)
- Owner: Boultbee Brooks Real Estate
- Project Manager: Constructive TPM
- Quantity Surveyor: Constructive TPM
- Architect: Mutiny Architecture
- Interior Designer: Oktra
- M&E Engineer: TFT Consultants
- Structural Engineer: Clarke Bond
- Sustainability Consultant: Scotch & Partners
- Contractor: Lancer Scott
- Technology Consultant: GFR Tech
- Agent: Savills / CBRE
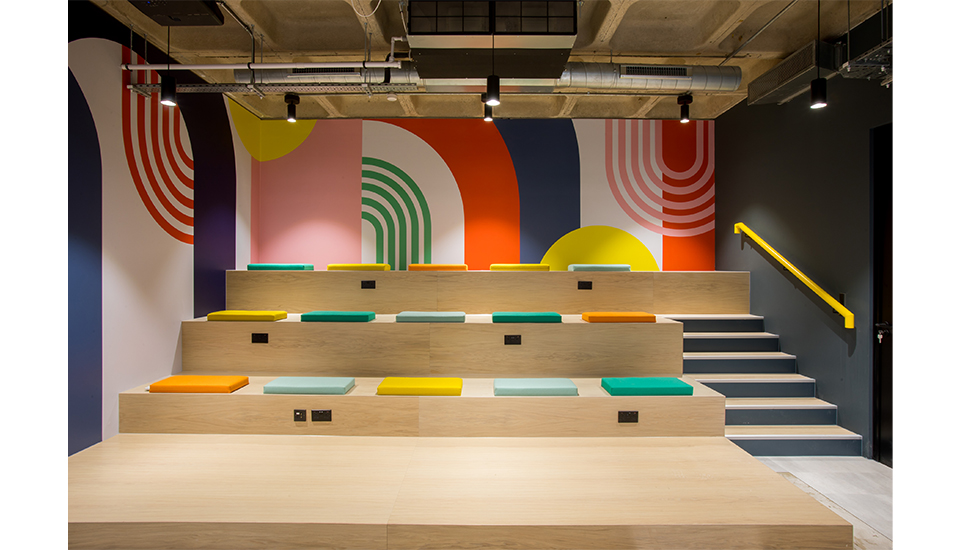
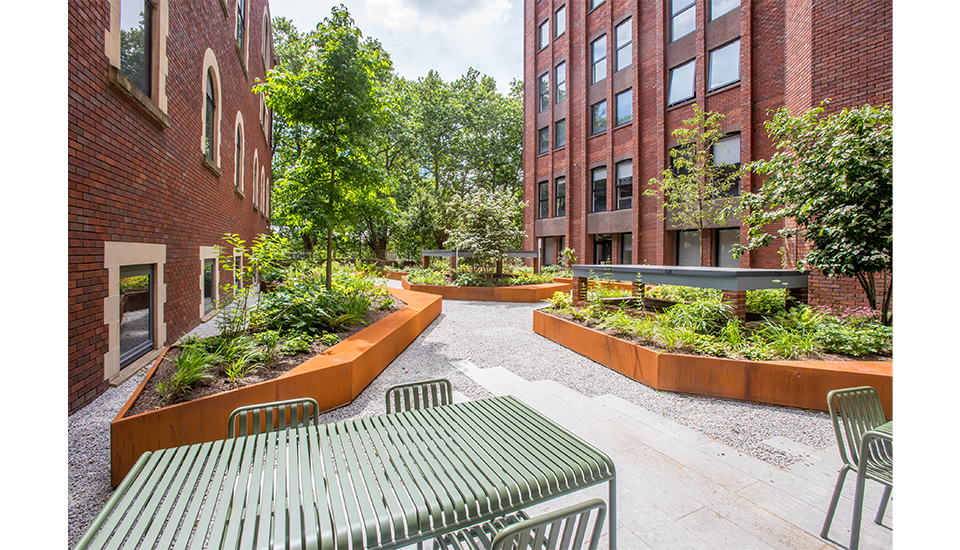
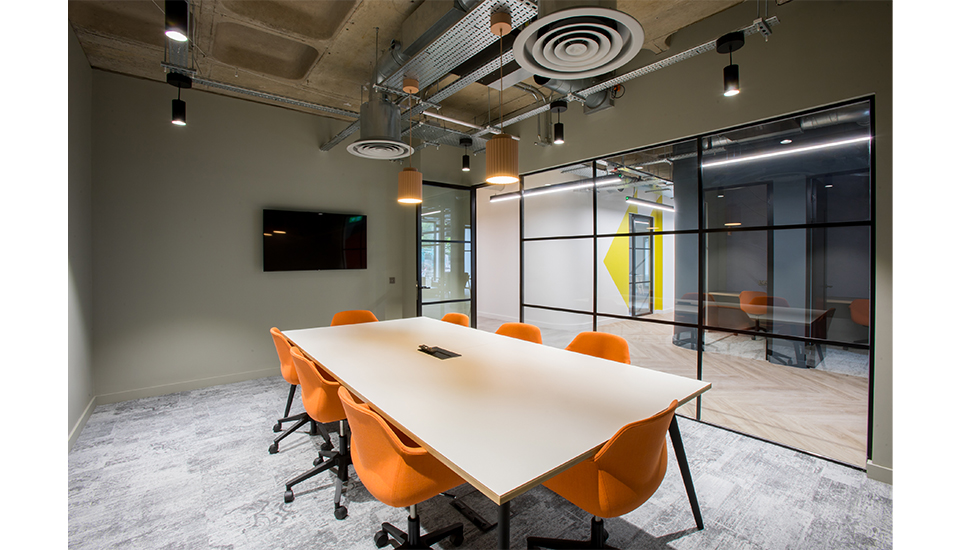
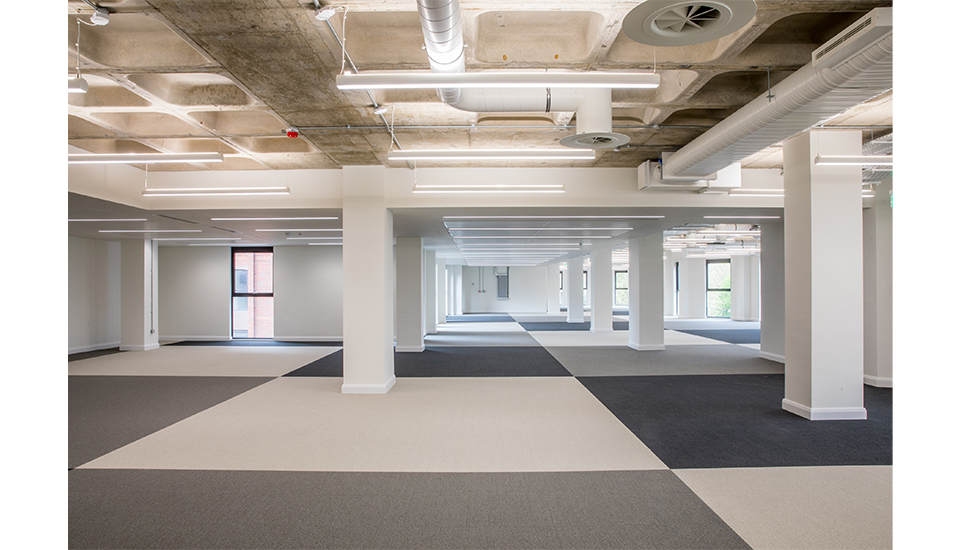
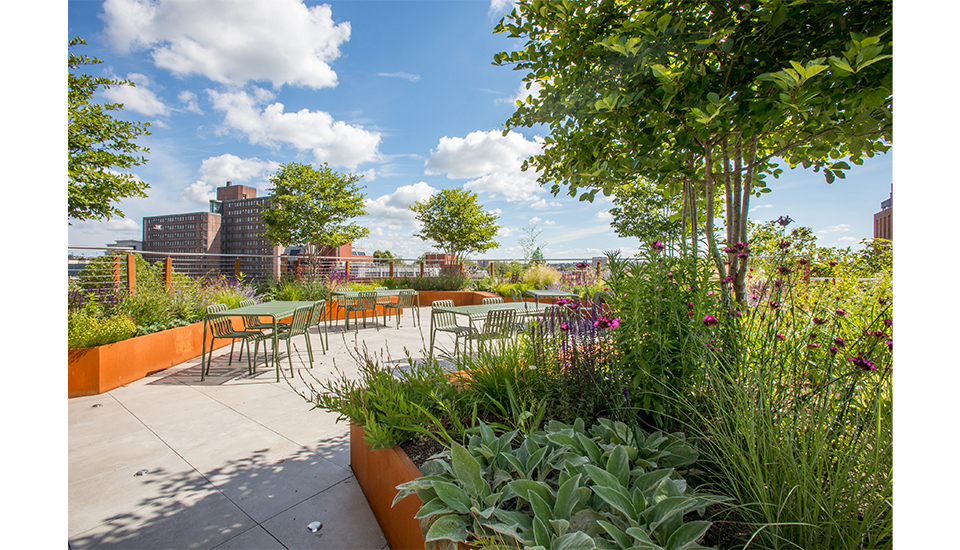
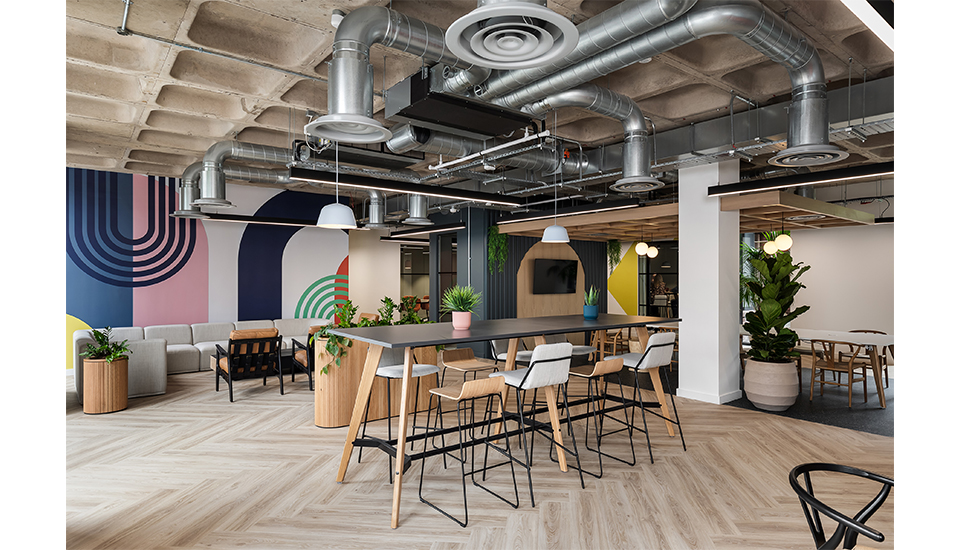
BLOK Bristol was the recipient of the award for Best Refurbished/Recycled Workplace. BCO judges were impressed with how the project successfully breathed new life into One Castle Park, repurposing the existing 1980s structure while prioritising sustainability through carbon-conscious upgrades.
A ground floor communal business lounge, bustling coffee shop and landscaped gardens create an engaging social atmosphere. Adaptable floorplans and diverse leasing options cater to modern tenants, making BLOK a model for urban development.
Category sponsor

Refurbished / Recycled Workplace Award
A corporate or commercial building where significant works have been carried out to adapt the existing building to modern office use. Buildings involving only façade retention would be considered as new builds.
Norton Folgate, Blossom Street, London
- Client: British Land
- Owner: British Land
- Occupier: Multiple Tenancies
- Project Manager: M3 Consulting
- Quantity Surveyor: Turner & Townend alinea
- Architect: AHMM: Blossom Yard & Studios, Nicholls and Clarke, and Loom Court; Stanton Williams: Elder Yard and Studios; Morris + Company: 15 Norton Folgate; DSDHA:16 Blossom Street
- M&E Engineer: Arup
- Structural Engineer: AKT II
- Sustainability Consultant: Atelier Ten
- Contractor: Skanska





A fast-growing list of occupiers focused on best-in-class space in core locations are signing up for British Land’s Norton Folgate and it’s easy to see why.
This project at the intersection of Spitalfields, Shoreditch and the City seamlessly blends meticulous and sensitive restoration with sustainable innovation, transforming historic structures into a vibrant, all-electric mixed-use development.
The 335,000 sq ft office-led scheme is made up of six buildings. These include a mix of shops, bars and restaurants alongside offices set around historic cobbled courtyards and quiet streets. The initiative not only preserves the area’s rich heritage but also injects new life into the community, enhancing its economic and social vitality.
The project caters to a broad spectrum of office occupiers. Its growing list of customers already includes law firm Reed Smith, software company Metaview, financial advisory consultancy Hoxton Wealth, AI-powered marketing platform StackAdapt and Swiss high performance sportswear brand On.
For the BCO judges, Norton Folgate exemplifies excellence in the Refurbished/Recycled category, winning praise for retaining and enhancing historic structures from the late 1800s and integrating these with thoughtfully designed new constructions. The project maintains the architectural integrity of the Elder Street Conservation Area and enhances public spaces, reflecting a deep respect for historical context.
There is clearly a strong commitment to environmental, social and governance principles here. The development has achieved high BREEAM ratings for both new and existing structures. Collaborations with local food and beverage tenants and the support of local businesses underscore the project’s dedication to social responsibility and environmental sustainability.
The judges were impressed by the successful collaboration of four architectural practices – Allford Hall Monaghan Morris, Stanton Williams, Morris + Company, and DSDHA – under a cohesive AHMM masterplan. This resulted in a development that respects the area’s historical diversity while introducing contemporary design elements. This unified approach ensured a seamless integration of old and new, enhancing the area’s unique character.
Overall, the judges were left with a lasting impression that Norton Folgate not only preserves the heritage of the Elder Street Conservation Area but also fosters economic and social vitality, setting a new benchmark for sustainable urban regeneration.
Category sponsor

Refurbished / Recycled Workplace Award
A corporate or commercial building where significant works have been carried out to adapt the existing building to modern office use. Buildings involving only façade retention would be considered as new builds.
Foundation, Altrincham, 122 George Street
- Client: Bruntwood & Trafford Council
- Owner: Bruntwood Trafford
- Occupier: Several
- Project Manager: Bruntwood Trafford
- Quantity Surveyor: Richard Boothroyd & Associates
- Architect: BDP
- Interior Designer: AXI / BDP
- M&E Engineer: Hurstwood
- Structural Engineer: DW Consulting Engineering
- Contractor: Cubic Works
- Developer: Bruntwood
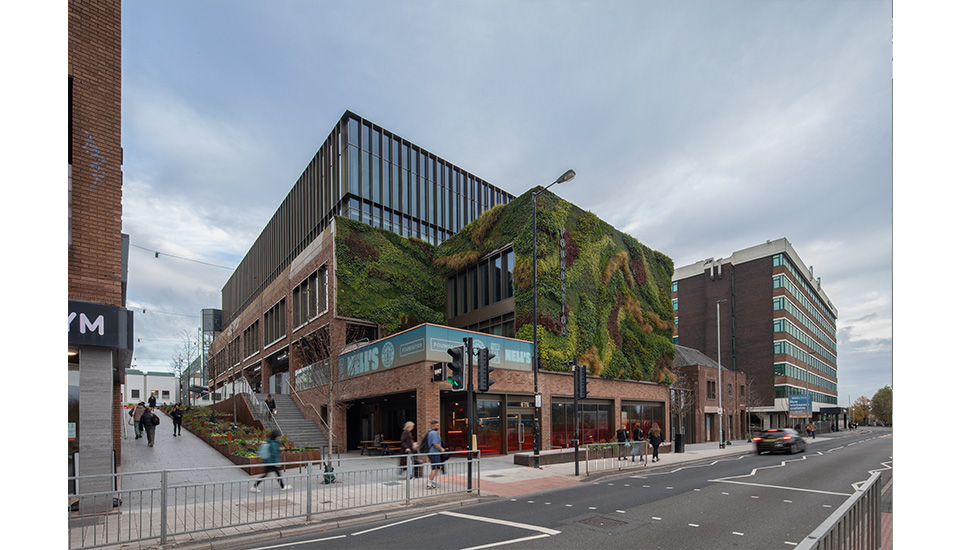
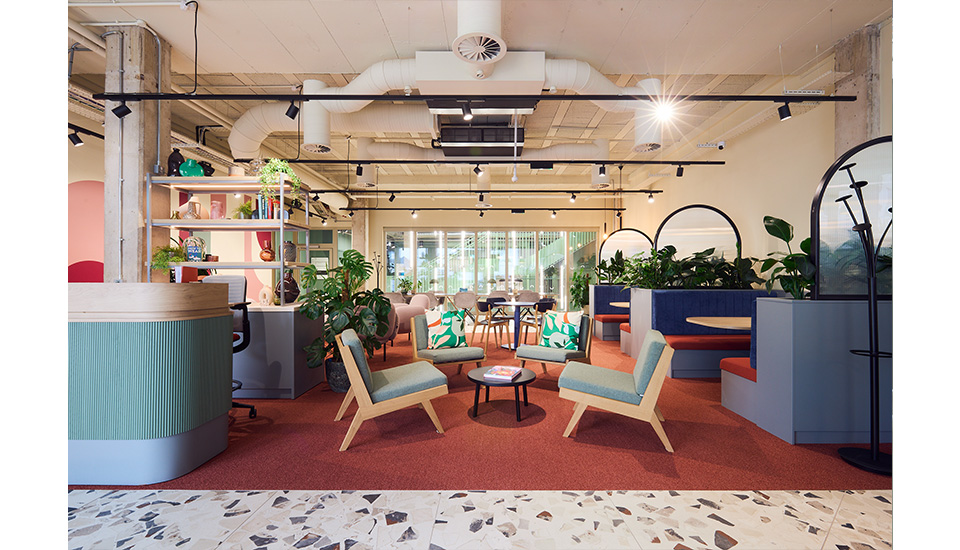
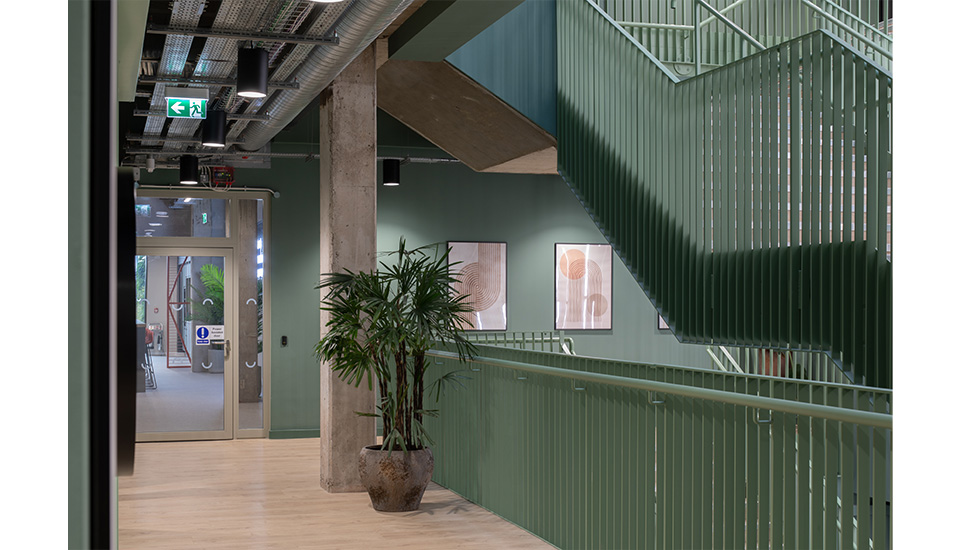
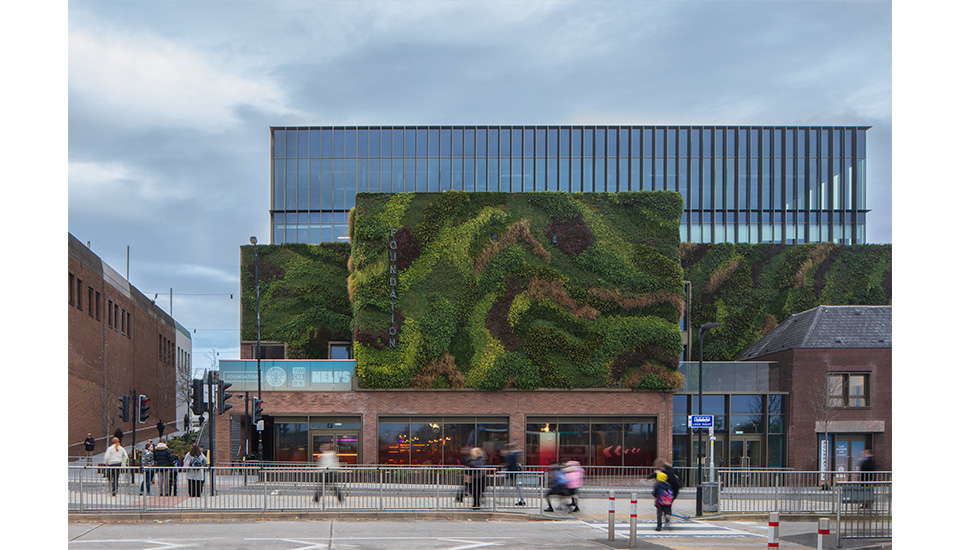
As Refurbished/Recycled Workplace of the Year, the Foundation redevelopment in Altrincham is an award-winning transformation, repurposing the former Rackhams department store into a dynamic hub for work, leisure, and community engagement.
Judges noted that the project revitalises the town centre, providing a new gateway with modern offices, co-working spaces, retail, and dining: ‘Foundation sets a new benchmark for urban regeneration, proving that adaptive reuse can drive long-term economic and social impact.’
Category sponsor

Highly Commended Refurbished / Recycled Workplace Award
Havelock, Manchester
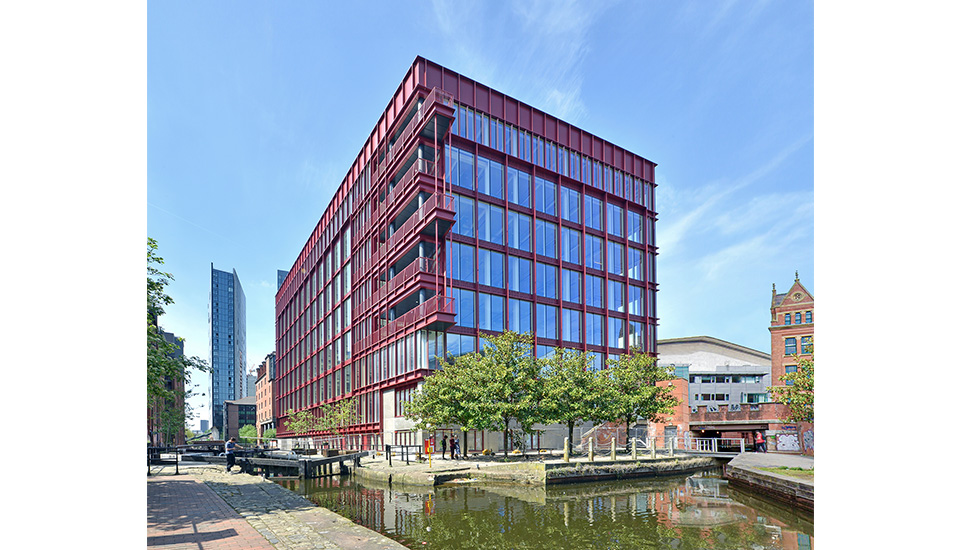
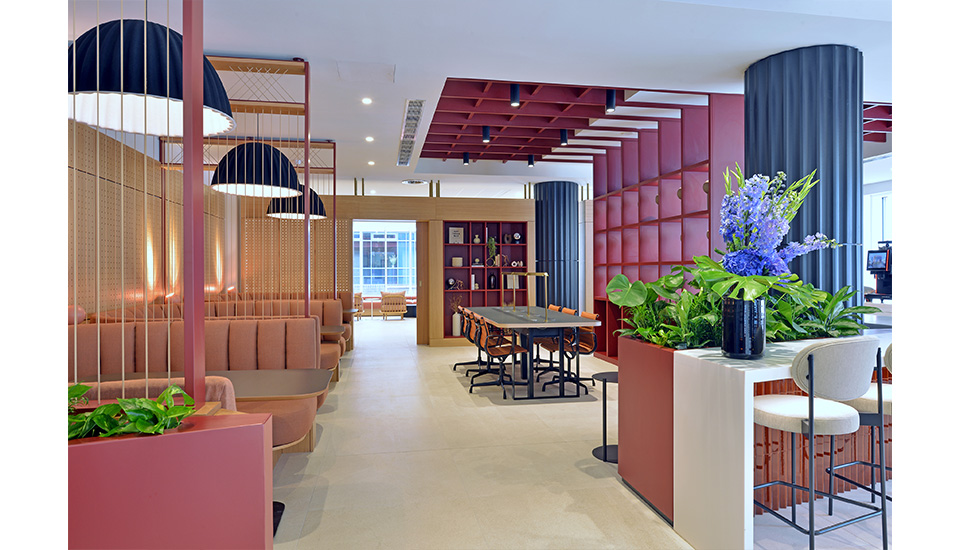
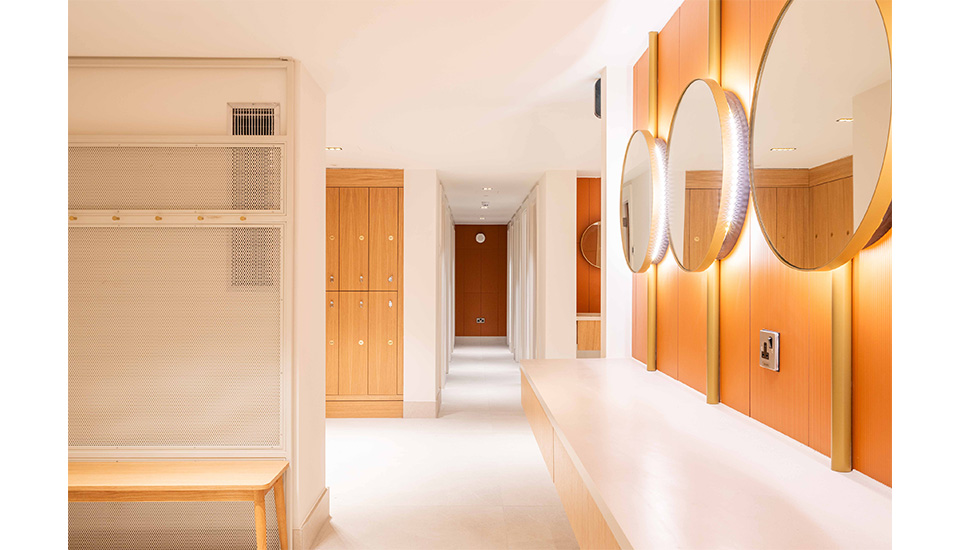
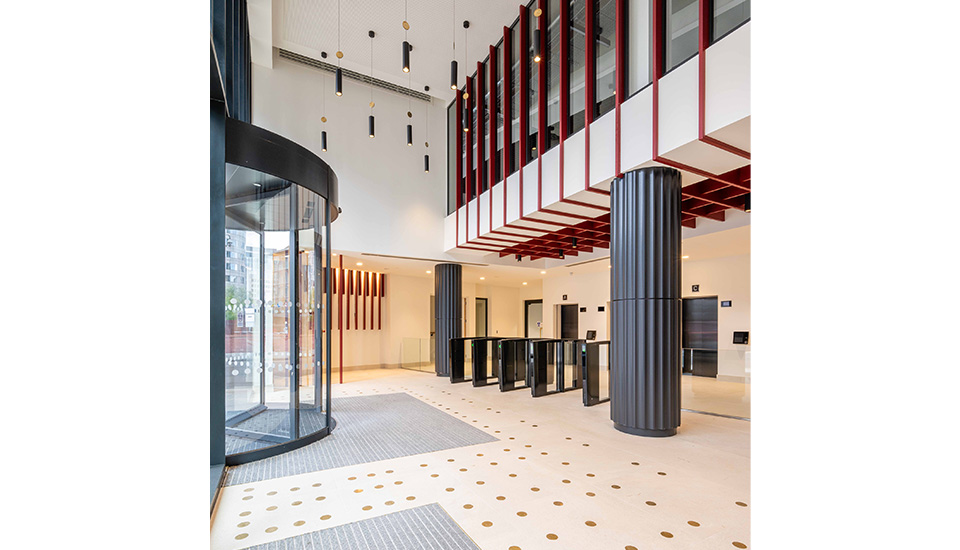
Fit Out of Workplace Award
This category awards a space, or spaces, within a building that demonstrates a high quality of interior fit-out.
OVO Energy Cadworks, 41 West Campbell Street, Glasgow
- Client: OVO Energy
- Owner: Fore Partnership
- Occupier: OVO Energy
- Project Manager: Thomas & Adamson
- Quantity Surveyor: Thomas & Adamson
- Brief Consultant: MLA
- Architect: MLA
- Interior Designer: MLA
- M&E Engineer: Wallace Whittle
- Structural Engineer: Woolgar Hunter
- Sustainability Consultant: Wallace Whittle
- Contractor: Linear Design and Construct
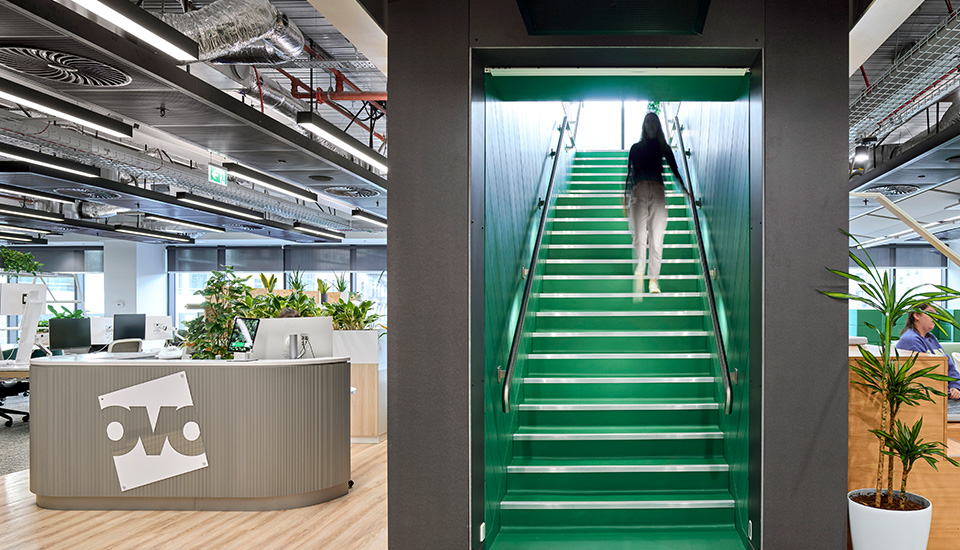
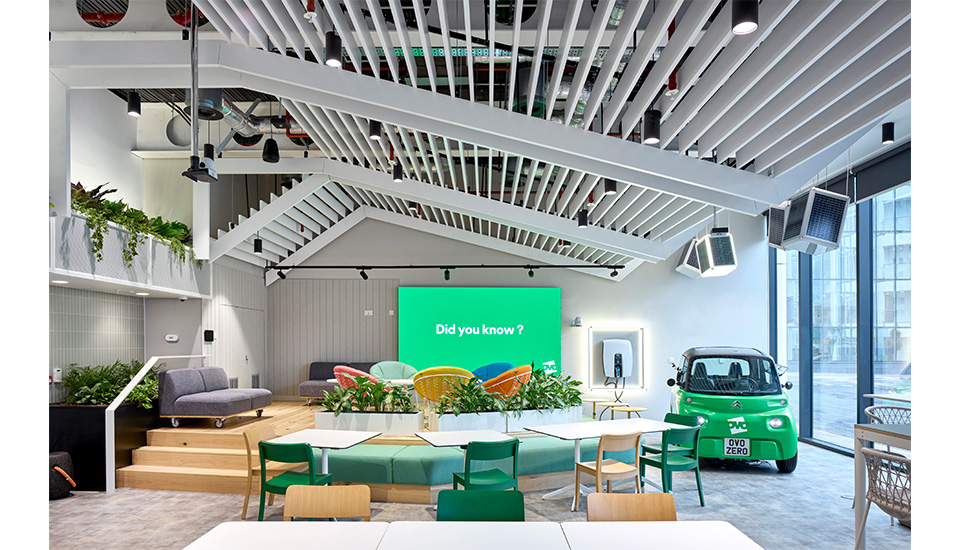
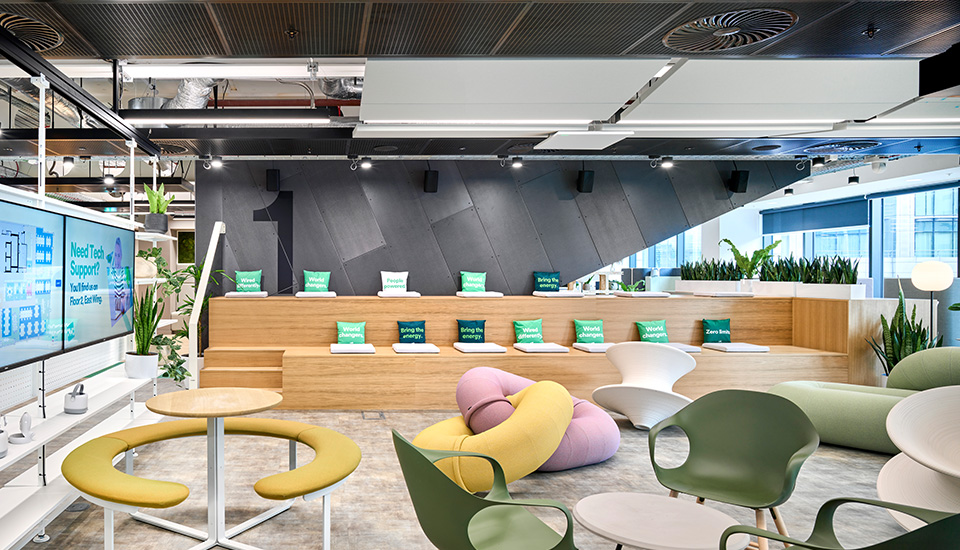
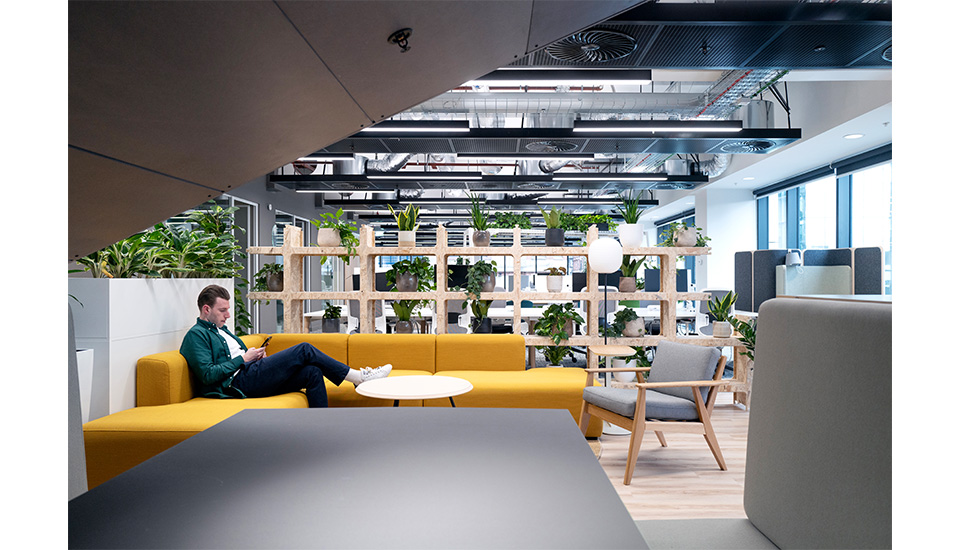
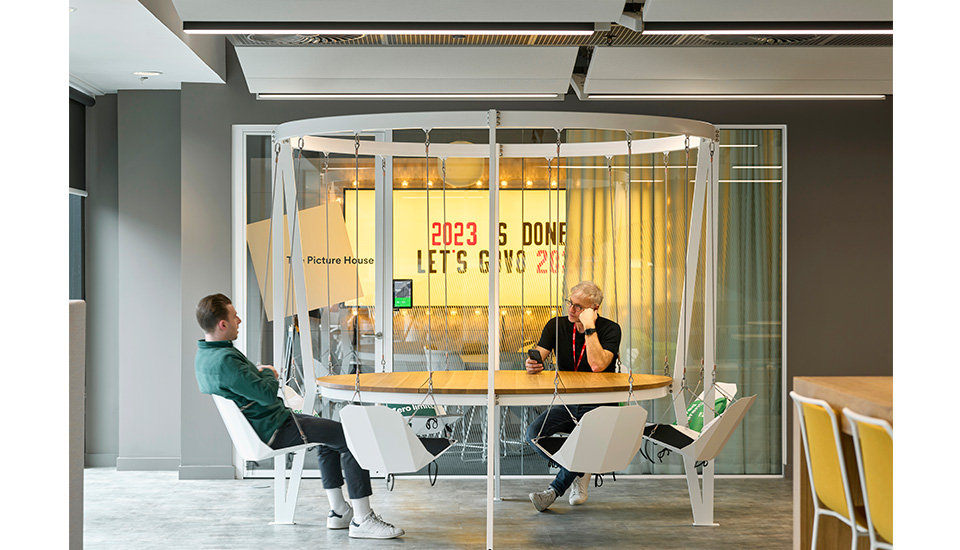
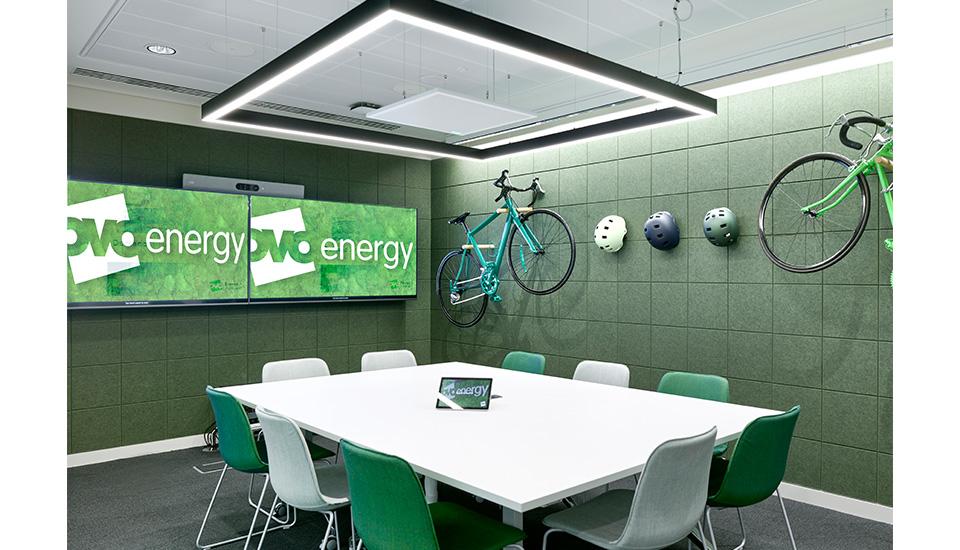
Ovo Energy, Glasgow took home the ‘Fit-out of workplace’ Award. Consolidating its Scotland team into a centrally located hub, the company chose the Cadworks building for its sustainability and
social impact credentials. The new hub was designed to bring colleagues together for ‘magic moments’ that are uniquely possible in a physical space, promoting interaction and wellbeing through a light, flexible, and fun environment.
Warm colours, textures and art create a ‘resimercial’ atmosphere, with bold connecting staircases between the four floors encouraging movement and interaction. Sustainability was a priority in furniture and material selection, with a focus on using local Scottish suppliers. The ground floor café, open to all building users, serves as an inviting social space for the local community.
The Judges noted that they were struck by the welcoming atmosphere, clever space planning, and ingenious flexibility.
Fit Out of Workplace Award
This category awards a space, or spaces, within a building that demonstrates a high quality of interior fit-out.
Project Arden, 4th Floor, 1 Manor House Drive, Coventry
- Client: Cambridge University Press & Assessment
- Owner: IM Properties
- Occupier: Cambridge University Press & Assessment
- Project Manager: Savills
- Quantity Surveyor: Savills
- Brief Consultant: Overbury
- Interior Designer: Overbury
- M&E Engineer: Overbury
- Sustainability Consultant: Alphacell
- Contractor: Overbury
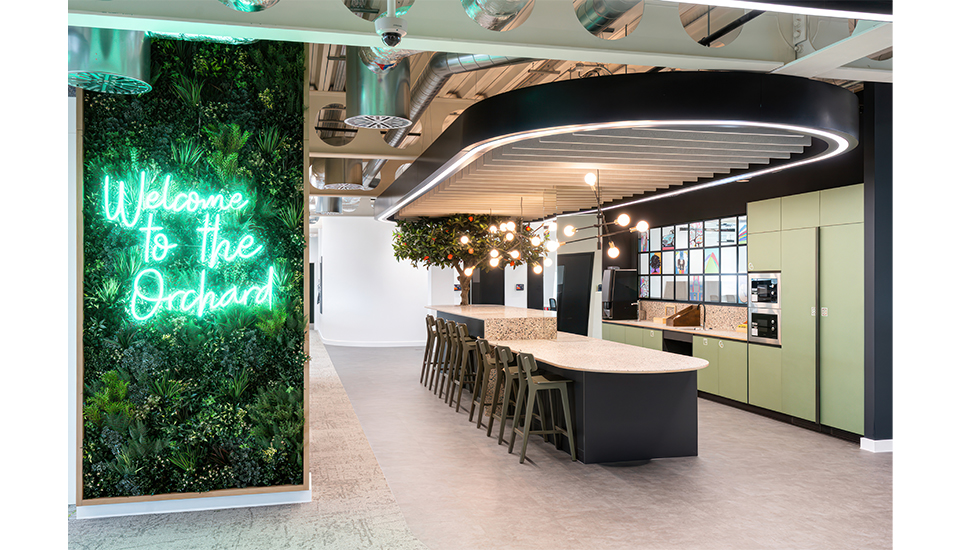
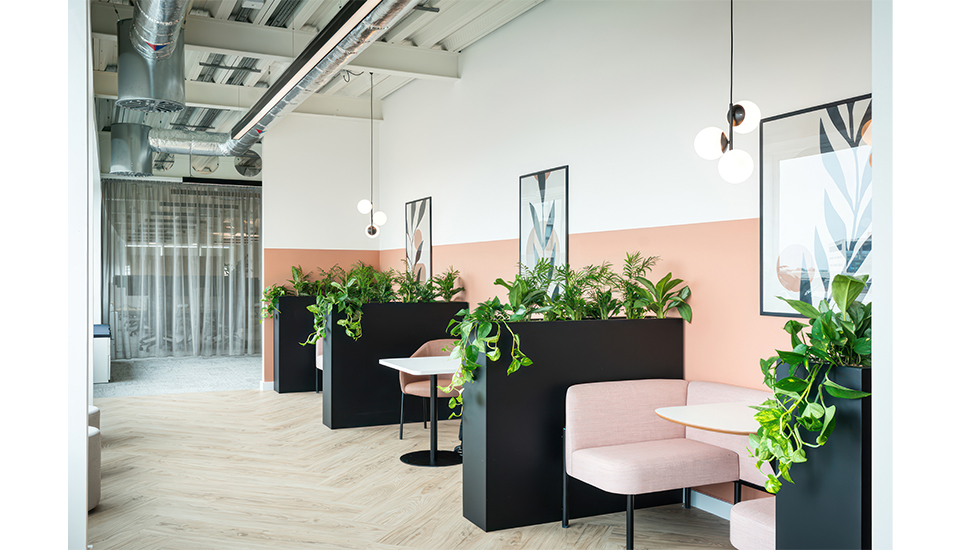
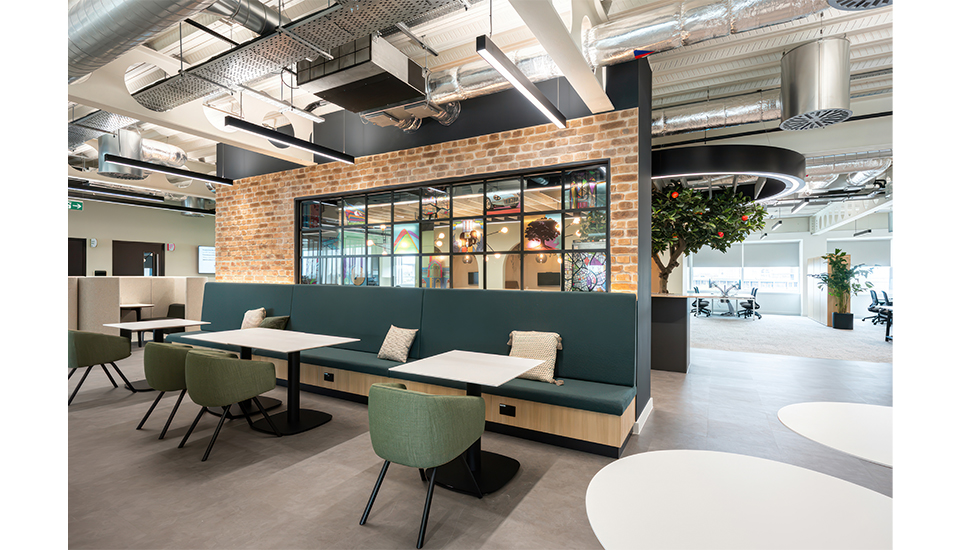
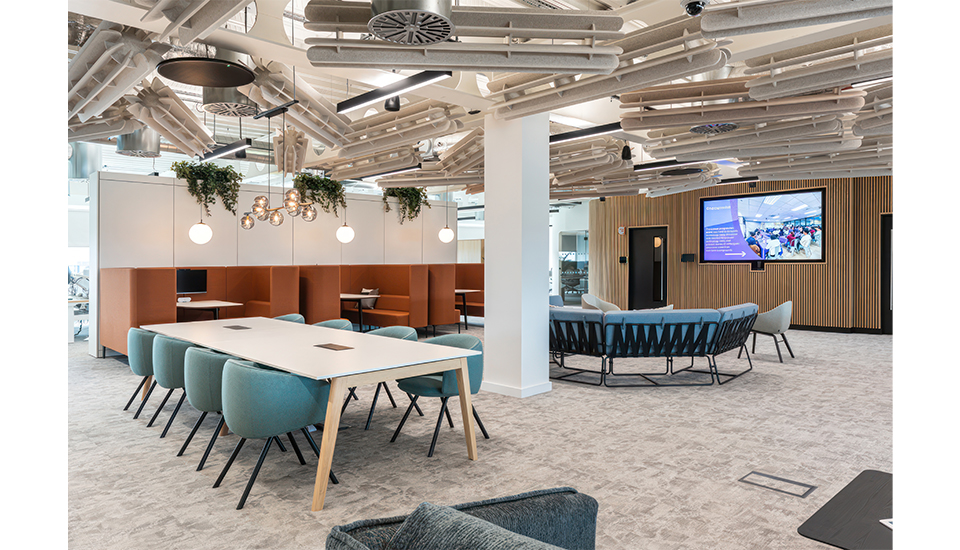
Project Arden in Coventry was crowned Best Fit out of Workplace. Designed for hybrid working, the office provides a collaborative working environment for Cambridge University Press and Assessment, which seamlessly integrates cutting-edge technology. The building’s BREEAM Very Good rating and EPC A certification support its environmental goals, while the fit-out achieved SKA Gold certification through significant waste recycling and reduced carbon emissions.
Judges were impressed with the teamwork between client and contractor, resulting in a space that is flexible, personable and enjoyed by all.
Fit Out of Workplace Award
This category awards a space, or spaces, within a building that demonstrates a high quality of interior fit-out.
Dojo Bristol, 111 Victoria St
- Client: Dojo
- Owner: CEG
- Occupier: Dojo
- Project Manager: Cushman & Wakefield
- Quantity Surveyor: Fanshawe
- Brief Consultant: BDG Architecture + Design
- Architect: BDG Architecture + Design
- Interior Designer: BDG Architecture + Design
- M&E Engineer: AECOM
- Structural Engineer: Arup
- Contractor: Overbury
- Technology Consultant: Cordless Consultants
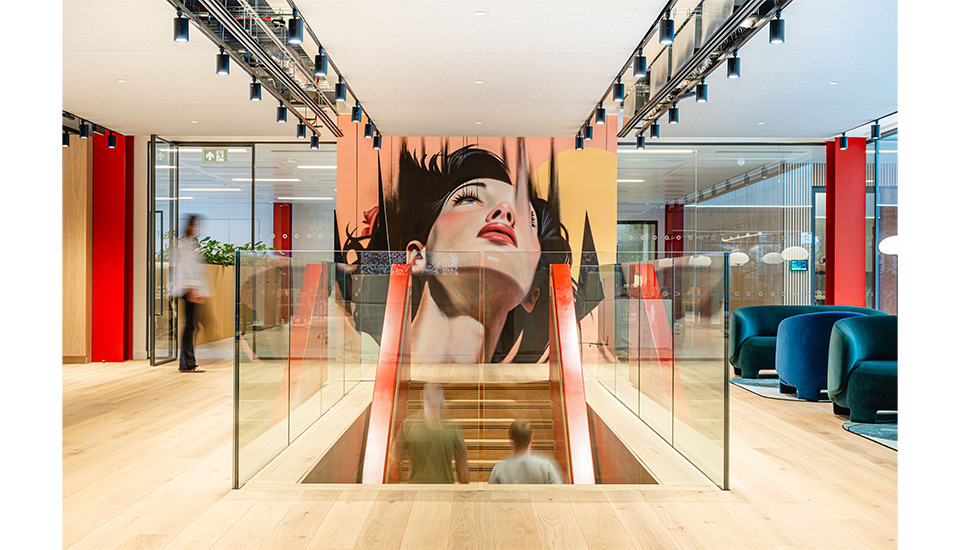
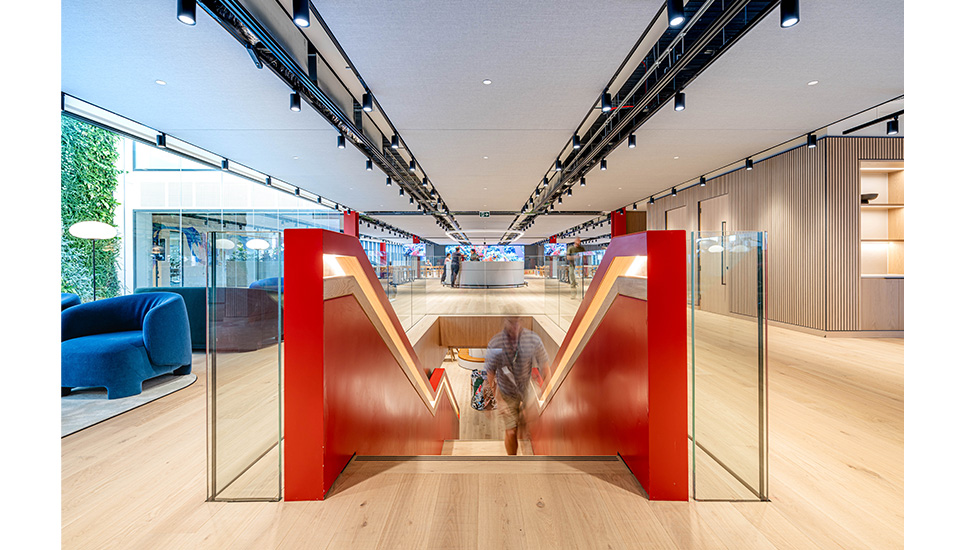
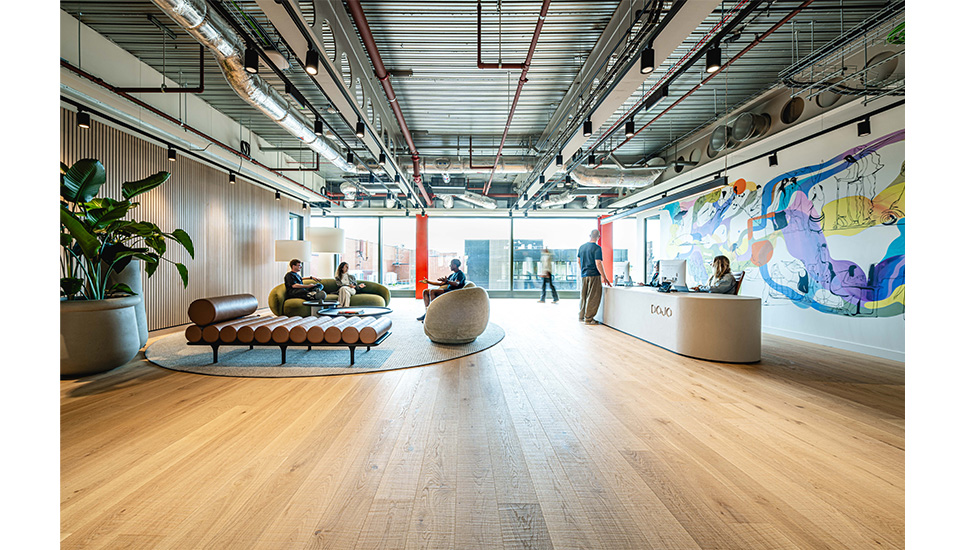
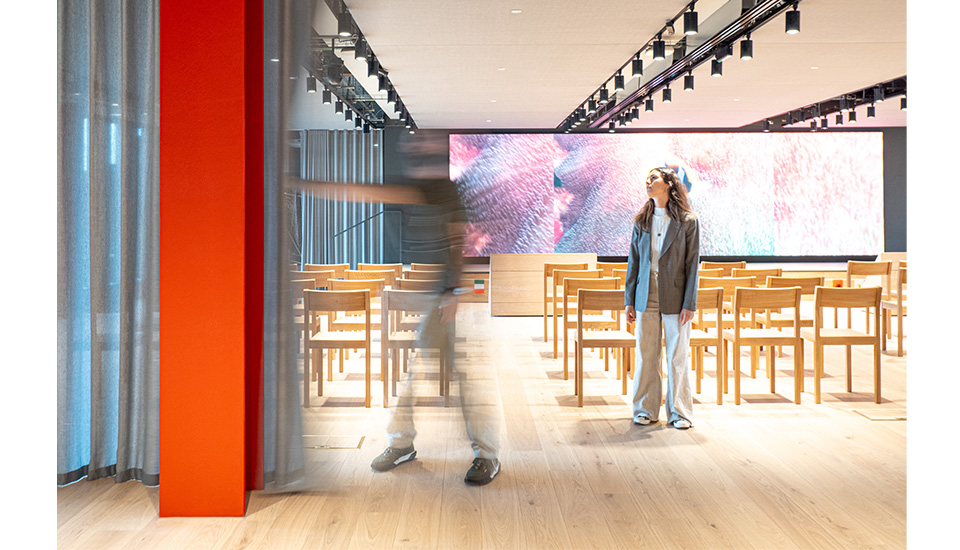
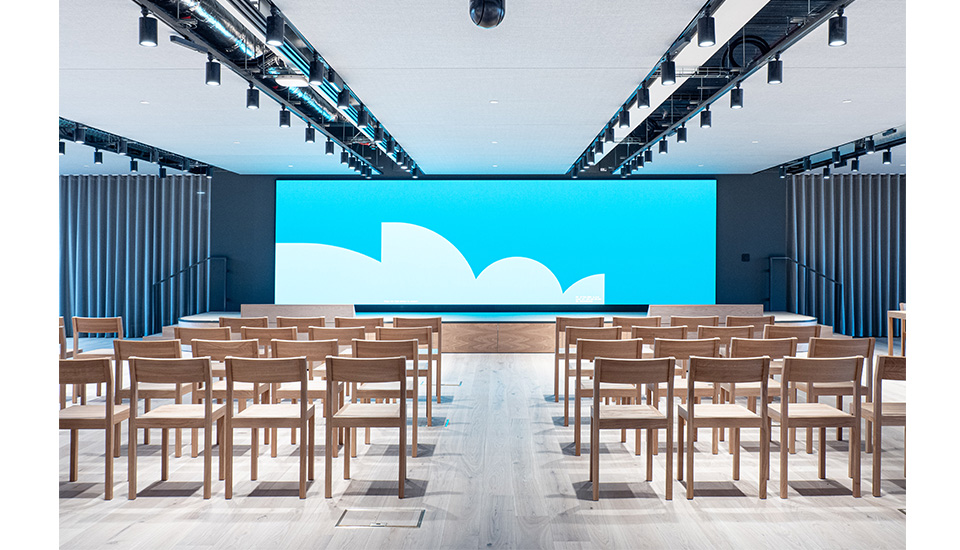
Winning the award for Best Fit out Workplace, Dojo’s 54,770 sq ft Bristol HQ sets a new benchmark for contact centre design. With 402 desk spaces, flexible areas, and a lively social hub with a barista bar, the office supports both productivity and wellbeing. Rich in local character, with graffiti art by Bristol-based artists, the fit-out blends biophilia with residential-inspired furnishings.
Dojo’s inclusive design features multi-faith and wellness rooms, while sustainability is prioritised through the use of recycled materials, smart lighting systems and minimal alterations to the base build.
Fit Out of Workplace Award
This category awards a space, or spaces, within a building that demonstrates a high quality of interior fit-out.
Capital Group, 1 Paddington Square, London
- Client: Capital Group
- Occupier: Capital Group
- Project Manager: CBRE
- Quantity Surveyor: CBRE
- Brief Consultant: tp bennett
- Architect: tp bennett
- Interior Designer: tp bennett
- M&E Engineer: Chapmanbdsp
- Structural Engineer: WSP
- Sustainability Consultant: WSP
- Contractor: Overbury
- Investment/Property Co: Great Western Developments. A joint venture between Hotel Properties Limited (HPL) and Anchorage View Pte. (AVPL)
- Developer: Developed by Sellar in partnership with Great Western Developments
- Technology Consultant: Mix Consultancy
- Agent: JLL





Spanning nine floors of Renzo Piano’s 1 Paddington Square, Capital Group’s new European headquarters delivers a transformative working environment.
The judges praised the project team for creating “an open and inclusive workplace that projects style and elegance”.
Designed by tp bennett, the headquarters boasts an impressive client reception and hospitality bar that is seamlessly connected by a stunning lighting sculpture. Two feature staircases provide vertical connection through the office with a clever use of lighting that helps you effortlessly flow through the space.
Office floors feel generous, with amazing access to natural daylight. The transition floor offers a variety of amenities and social areas, providing users with an assortment of spaces in which to connect and collaborate – a defining element of the investment management firm’s culture.
Employee wellbeing is fully supported, with an array of different wellness spaces spread across the nine floors. These include contemplation rooms, ‘outside-in’ spaces, libraries, a yoga studio, tech-free recharge zones and outdoor terraces. Careful thought has been given to their finishes, lighting and biodiversity.
The judges were particularly impressed by Capital Group’s conference suite which is “beautifully appointed, showcasing some impressive artwork, and includes a box-in-box outward-facing auditorium that delivers a real ‘wow’ moment”.
Overall, the brief has been executed with skill and care, providing all that is required from a modern workplace and meeting the specific needs of Capital Group with style and precision. Trading is the business of the day and looking after all the functions which support that has been delivered through seamless connection across all nine floors thanks to those impressive feature staircases.
All of this has not come at the expense of the environment. The project team took a long-term approach to design, delivery and material specification from the start. Feature timber wall panelling, for example, was developed in modules not only to boost durability but also to simplify future removal, repair and relocation.
A design committee included representation from across all areas of Capital Group’s business and it shows: the final space is perfectly tailored to its needs.
Would Capital Group’s new headquarters inspire and encourage you to the office? It was a resounding yes from the judges.
Fit Out of Workplace Award
This category awards a space, or spaces, within a building that demonstrates a high quality of interior fit-out.
Deloitte, Manchester, 100 Embankment Cathedral Approach
- Client: Deloitte
- Owner: Deloitte
- Occupier: Deloitte
- Project Manager: Deloitte
- Quantity Surveyor: Deloitte
- Brief Consultant: BDP
- Interior Designer: BDP
- M&E Engineer: TB+A
- Structural Engineer: BDP
- Sustainability Consultant: TB+A
- Contractor: ISG
- Technology Consultant: Cordess
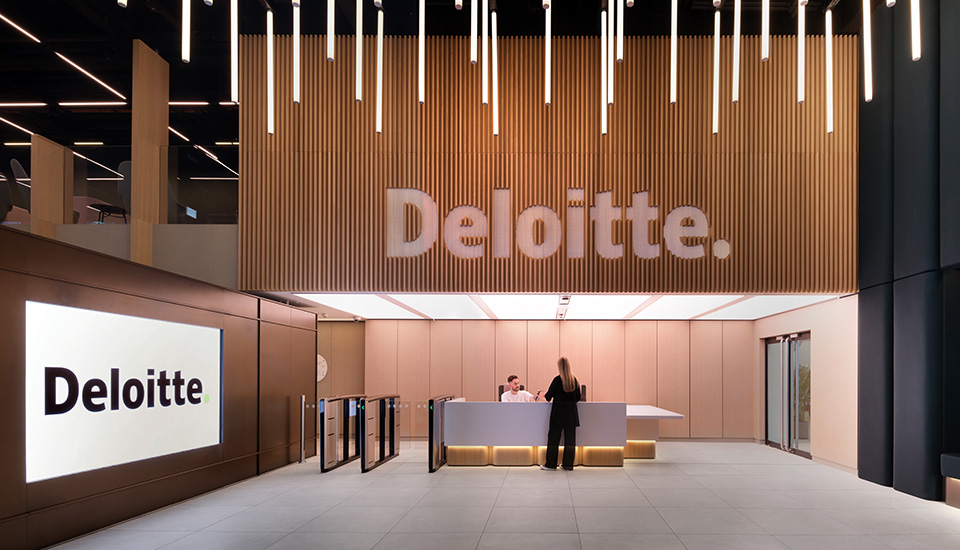
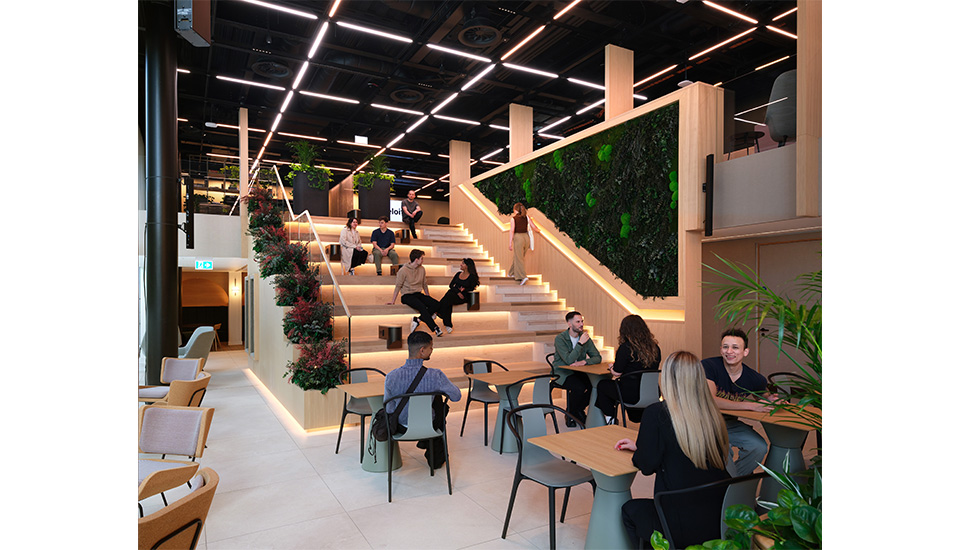
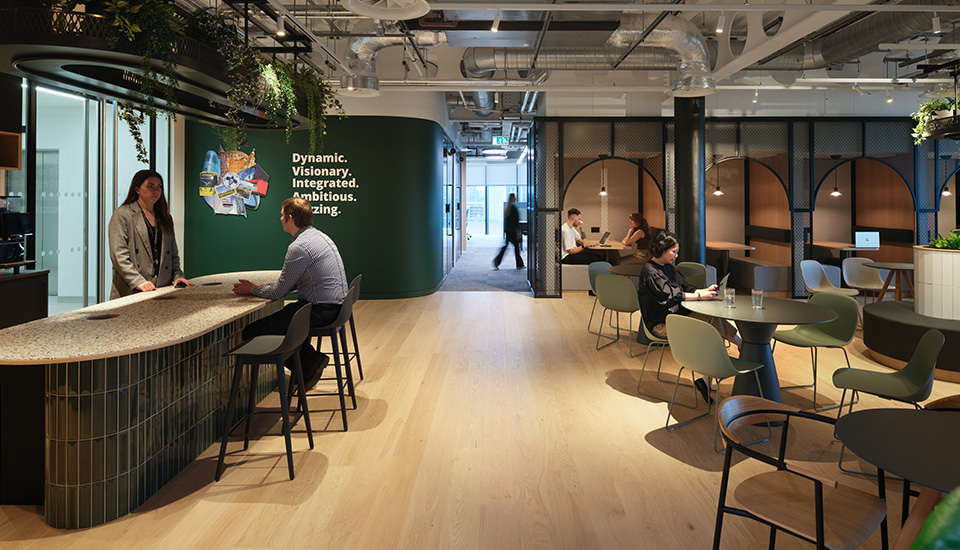
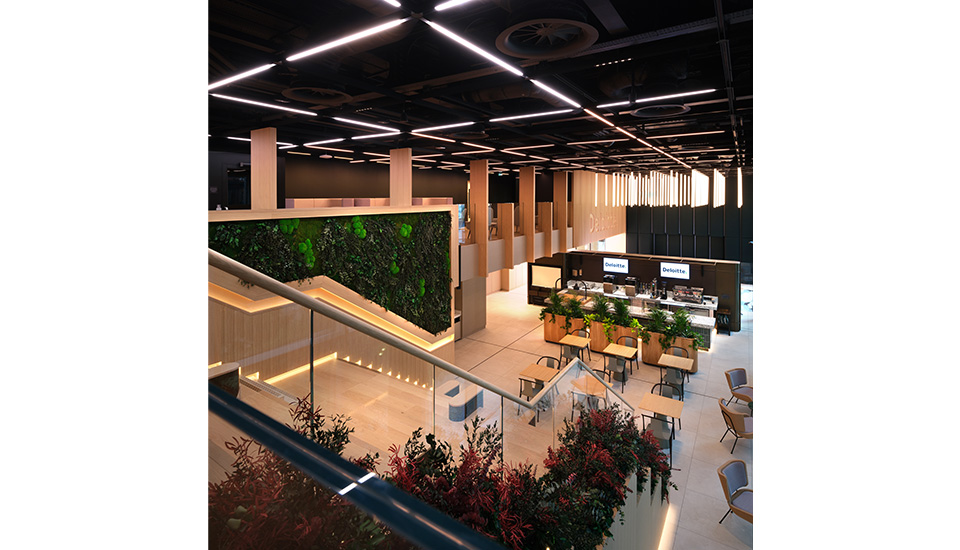
Deloitte’s office at 100 Embankment, Salford, was named champion in the Fit Out of Workplace category.
Judges said: ‘This award-winning office exemplifies innovation, sustainability, and inclusivity, setting new benchmarks for hybrid working environments. The 6,085 sqm space is designed to foster collaboration, flexibility, and well-being, incorporating cutting-edge technology, sustainable materials, and dynamic workspaces. This transformative workplace embodies Deloitte’s vision, creating a thriving community hub that redefines employee experience and business innovation.’

Midlands & Central England
JLL One Centenary Way, 4th Floor, One Centenary Way, Birmingham

National Winner & South of England & South Wales
Englefield Estate Yard, The Estate Office, The Street, Englefield, Reading
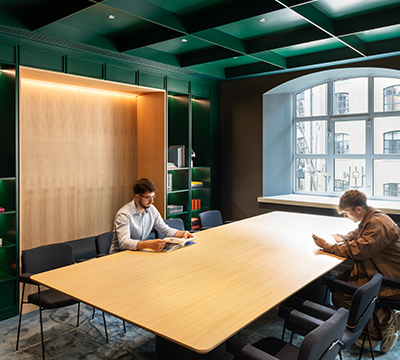
London
The Living Lab, Hay's Galleria, Shackleton House, 4 Battle Bridge Lane, London
PROJECTS UP TO 2,500m² Award
This category is for projects up to 2,500m² and covers all award categories; corporate, commercial, fit out and refurbished/recycled workplaces
JLL Glasgow Office Sentinel, 103 Waterloo St, Glasgow
- Client: JLL
- Owner: Ardstone
- Occupier: JLL
- Project Manager: Overbury
- Quantity Surveyor: JLL
- Interior Designer: Tetris
- M&E Engineer: RSP
- Sustainability Consultant: JLL
- Contractor: Overbury
- Technology Consultant: JLL Technologies
- Agent: JLL
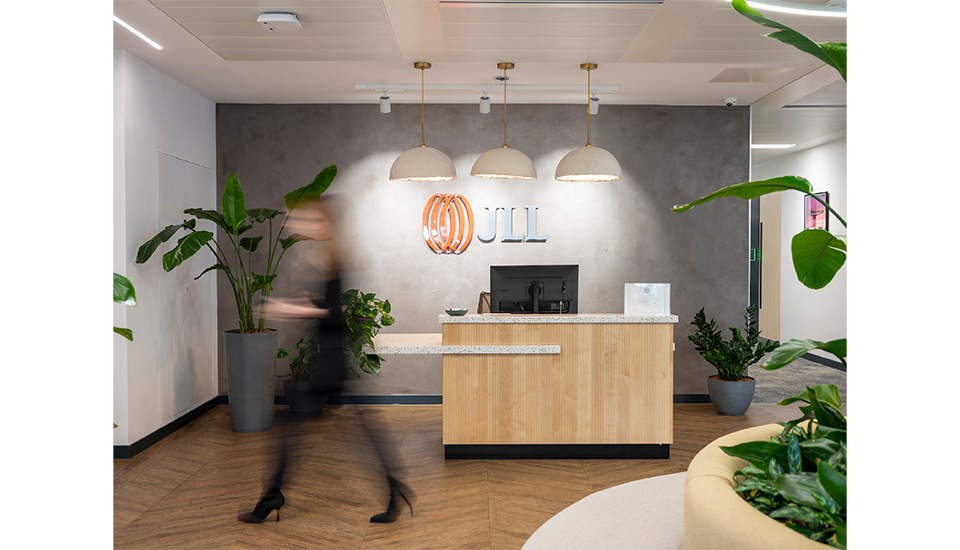
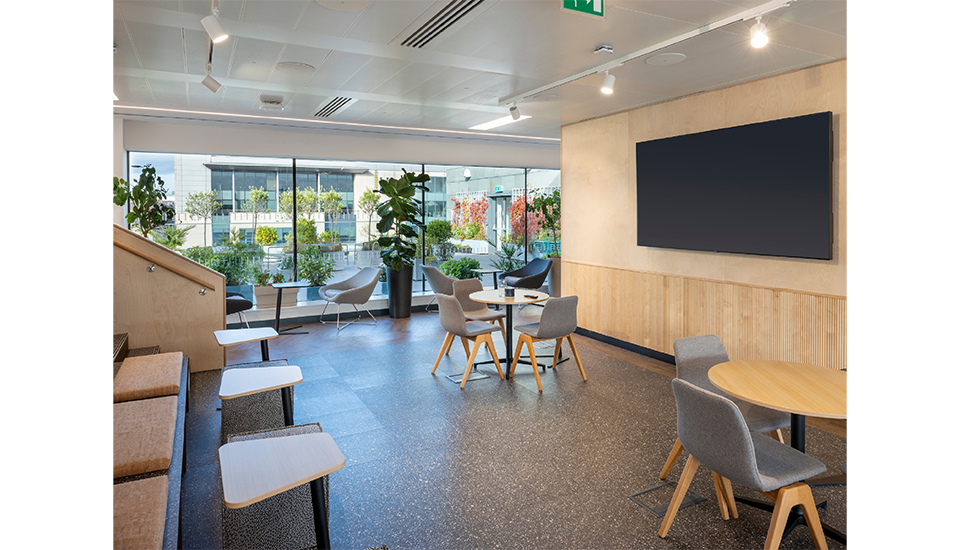
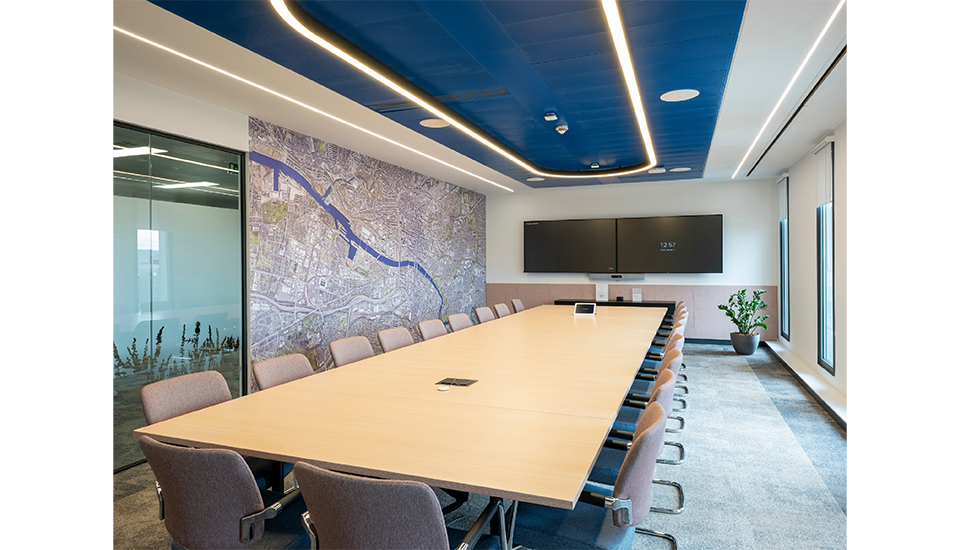
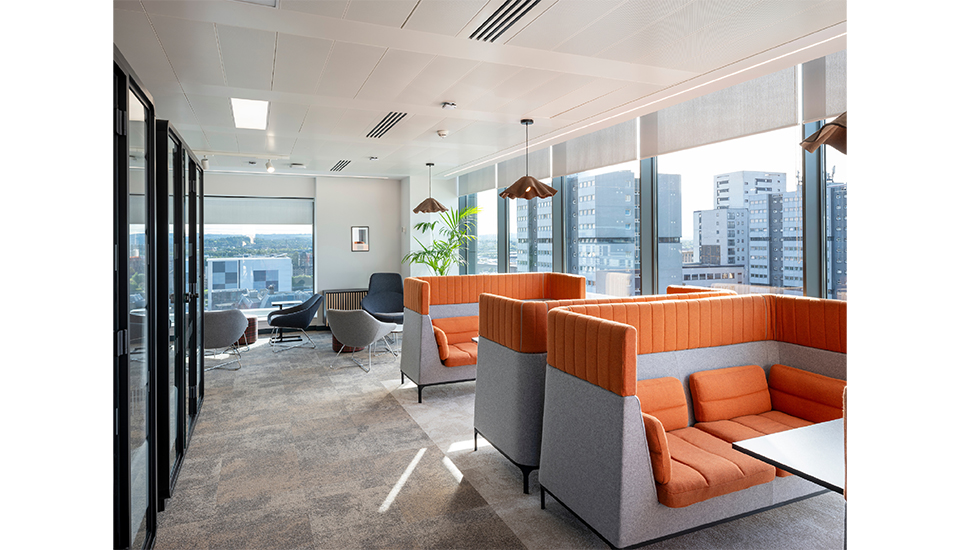
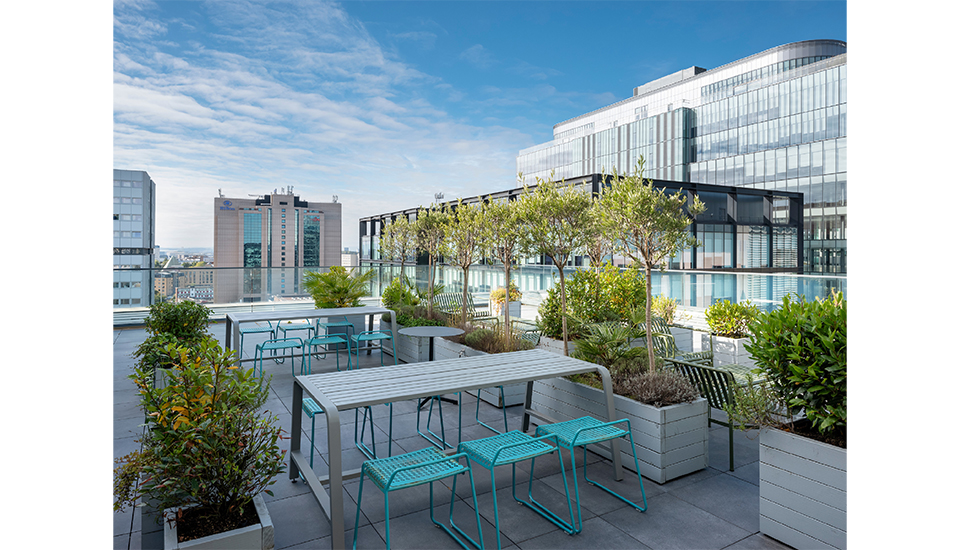
JLL, Glasgow was presented with the ‘Projects up to 2,500 m. sq. Award. This building exemplifies an agile, inclusive workplace that has achieved ambitious environmental targets recognised through
both WELL Platinum and Ska Gold certification.
The office incorporates circular fit-out principles and smart technology, designed to net zero standards. Prioritising employee wellbeing and productivity, and focusing on daylight, biophilia, and air quality, the project also demonstrates JLL’s commitment to environmental, social, and governance principles by supporting local charities and hosting mental health workshops.
The Judges were impressed by the emphasis on shared space and on mental health and wellbeing.
PROJECTS UP TO 2,500m² Award
JLL One Centenary Way, 4th Floor, One Centenary Way, Birmingham
- Client: JLL
- Owner: MEPC Federated Hermes
- Occupier: JLL
- Project Manager: JLL
- Quantity Surveyor: JLL
- Architect: Tetris Design & Build
- Interior Designer: Tetris Design & Build
- M&E Engineer: WSP
- Structural Engineer: Blue Engineering
- Sustainability Consultant: JLL
- Contractor: Tetris Design & Build
- Technology Consultant: WSP
- Agent: JLL
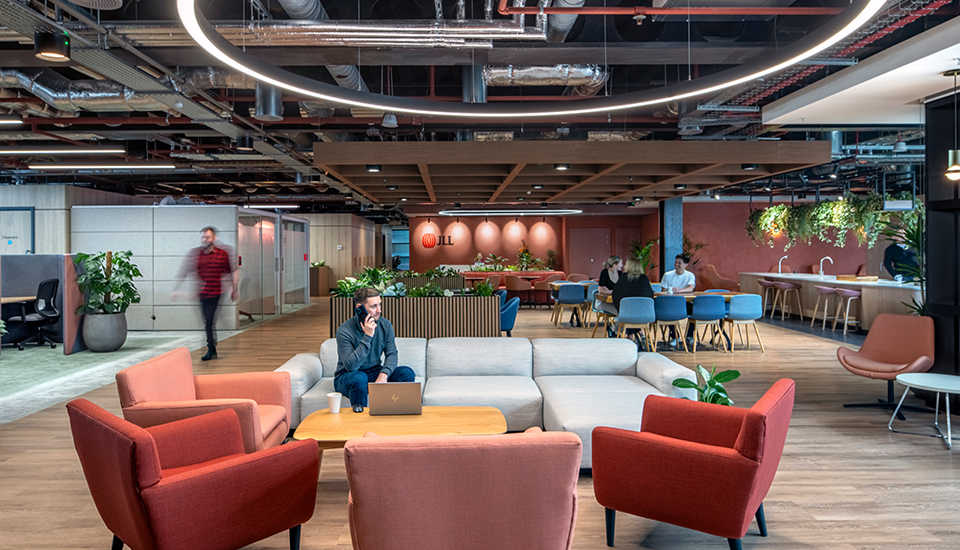
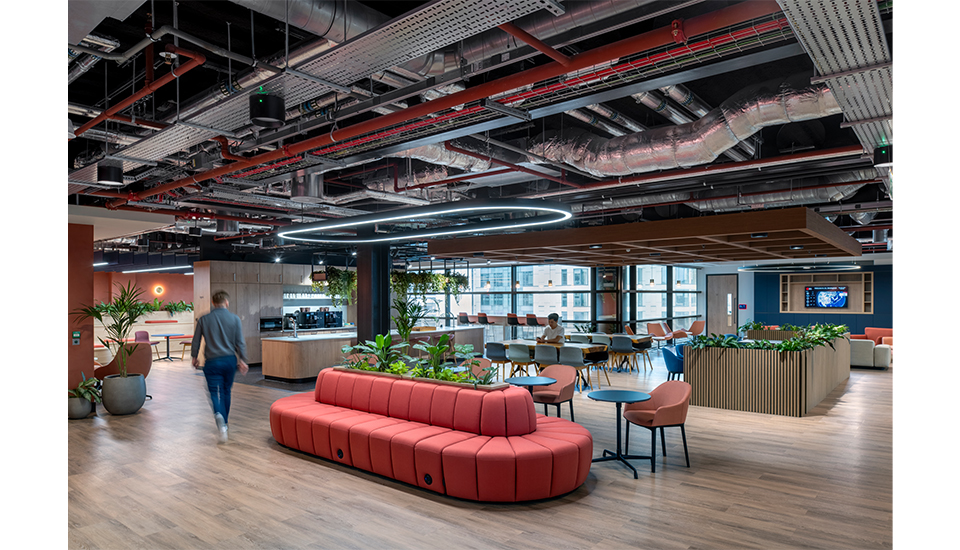
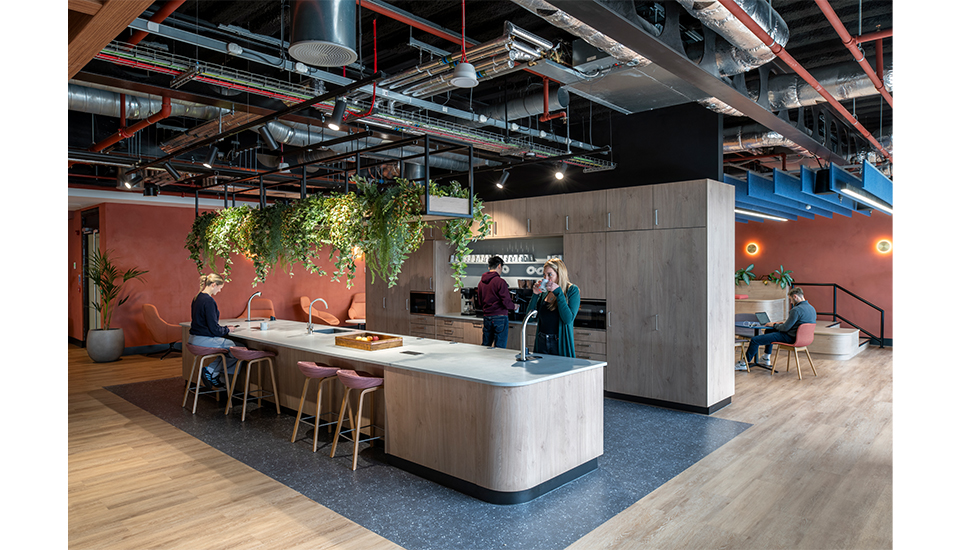
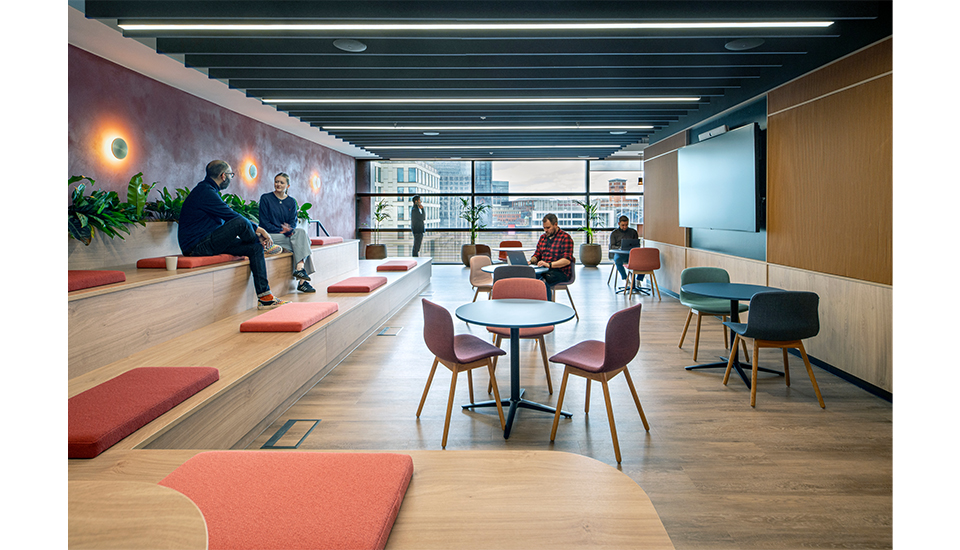
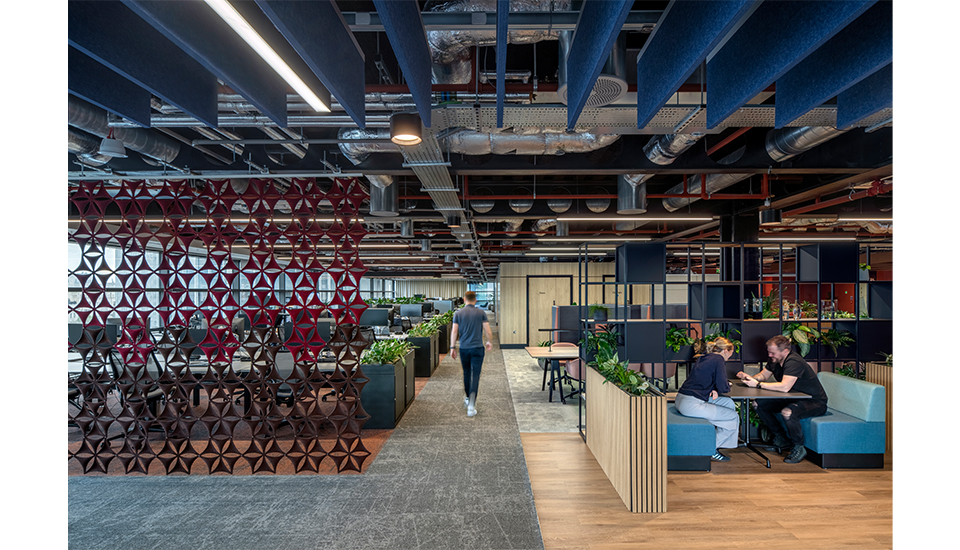
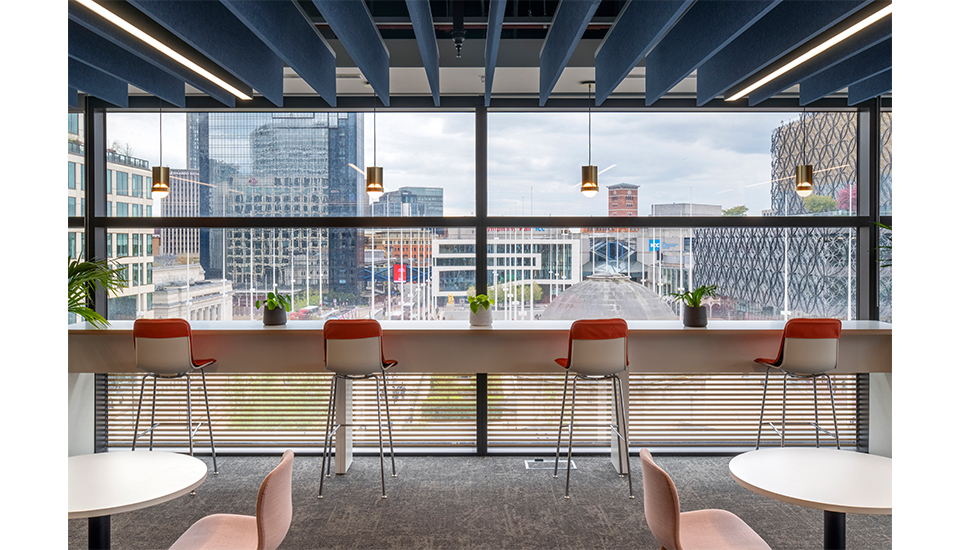
JLL’s One Centenary Way in Birmingham was the recipient of the award for Projects up to 2,500m². An underused and disconnected workspace has been transformed into an inclusive environment that enhances collaboration and wellbeing, and caters to the needs of employees and clients alike.
BCO judges deemed this to be an exemplary sustainable fit-out, limiting embodied carbon through the re-use of base build materials and considered material selection. The extent of biophilia, variety of working areas, and acoustic measures, all contribute to the success of the project.
PROJECTS UP TO 2,500m² Award
This category is for projects up to 2,500m² and covers all award categories; corporate, commercial, fit out and refurbished/recycled workplaces
Englefield Estate Yard, The Estate Office, The Street, Englefield, Reading
- Client: Englefield Estate
- Owner: Englefield Estate
- Occupier: Englefield Estate
- Quantity Surveyor: Cole+
- Architect: ADAM Architecture
- Interior Designer: Kitesgrove
- M&E Engineer: WB Shiels
- Structural Engineer: RSA Design
- Contractor: Stonewood Builders
- Technology Consultant: Flux London





A beautifully repurposed former sawmill at the heart of Englefield Village outside Reading is now home to the estate office which manages more than 14,000 acres of mainly rural land and property in West Berkshire and Hampshire.
Staff who were previously scattered in different rooms elsewhere on the estate are now brought under one roof to work together.
The Englefield Estate sawmill project is a pioneering example of sustainable conservation, transforming a Grade II listed building into a modern, energy-efficient office while preserving its historic character.
The team has successfully integrated natural materials, innovative insulation, and renewable energy solutions such as solar panels, air source heat pumps, and rainwater harvesting.
Thoughtful attention has been given to supporting local suppliers and reinforcing community identity. The judges were impressed by how the design retains the building’s original open-plan layout whilst at the same time incorporating bespoke partitions and flexible workspaces to meet modern needs.
Structural and environmental challenges were addressed with careful conservation methods, including restoring historic features and using breathable, sustainable materials. Every effort has been made here to reflect the building’s former use with the chimney from the old steam boiler restored and retained and equipment, including some of the old saws, used to decorate the walls. The flywheel adjoining the engine room, along with the gantry and pulley system, have also been retained and incorporated into the design.
A new boardroom has been created on the ground floor with a boardroom table made locally from oak selected from the estate.
With a strong focus on sustainability, the project achieves an energy performance upgrade from a ‘G’ to an ‘A’ rating, significantly reducing carbon emissions. It also enhances biodiversity with wildlife-friendly measures and promotes well-being through natural light, accessible facilities, and biophilic design elements.
Beyond environmental benefits, the refurbishment prepared the ground for the next phase of rejuvenation for this area under the Village Plan for Englefield. It supports local economic and social initiatives, aligning with the Estate’s long-term vision for community revitalization.
By balancing heritage conservation with cutting-edge sustainability, the judges said this project sets a benchmark for the adaptive reuse of historic buildings.
PROJECTS UP TO 2,500m² Award
This category is for projects up to 2,500m² and covers all award categories; corporate, commercial, fit out and refurbished/recycled workplaces.
The Living Lab, Hay's Galleria, Shackleton House, 4 Battle Bridge Lane, London
- Client: Hilson Moran
- Owner: St Martin's Property Investments
- Occupier: Hilson Moran
- Project Manager: Turner & Townsend Alinea
- Quantity Surveyor: Turner & Townsend Alinea
- Architect: Gensler
- Interior Designer: Gensler
- M&E Engineer: Hilson Moran
- Sustainability Consultant: Hilson Moran
- Contractor: ISG (in administration)
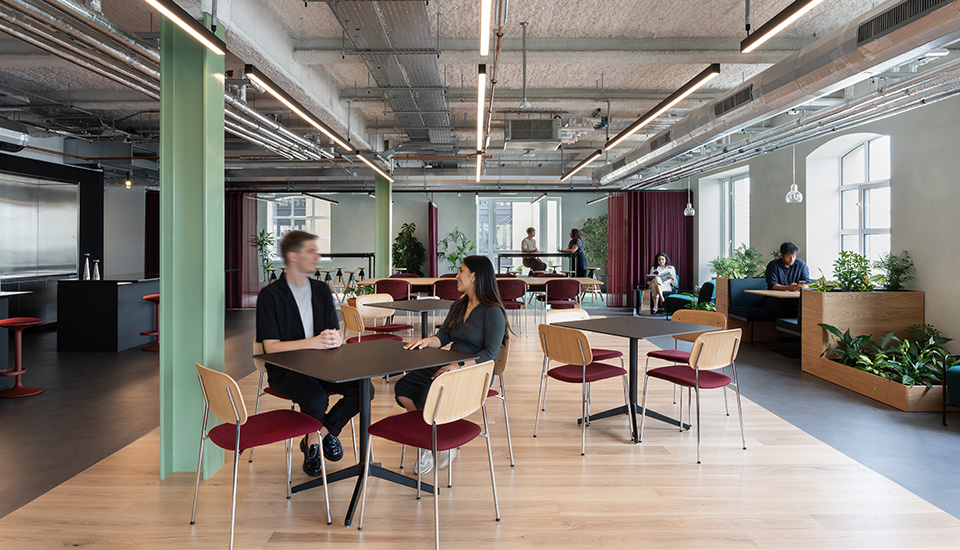


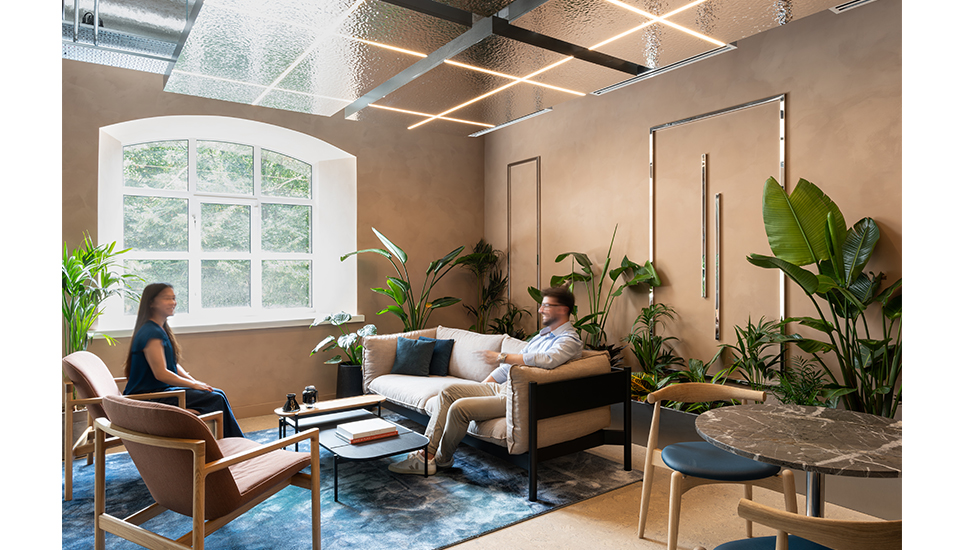
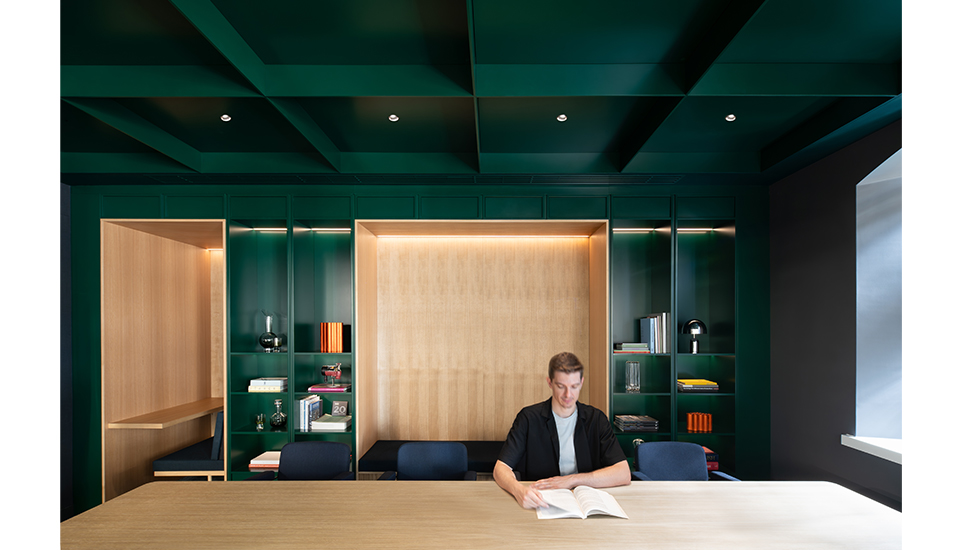
This year’s Best Project up to 2,500m², The Living Lab is a transformative workspace that combines innovation, sustainability and functionality within a historic setting. Developed as engineering firm Hilson Moran’s new headquarters, it supports business growth while showcasing cutting-edge engineering and sustainability practices.
Adapting a Grade II listed building, the team prioritised circular economy principles, resource-efficient solutions and high-performance environmental strategies. Features such as non-metallic ductwork, demand-response ventilation and modular furniture reduce embodied carbon and allow for future flexibility. Meanwhile, the open, transparent design fosters collaboration and the judges praised the integration of sustainability, wellbeing and adaptability. Hilson Moran has used the space to showcase its skills in the best way possible, making The Living Lab an exemplary next-generation office.
PROJECTS UP TO 2,500m² Award
This category is for projects up to 2,500m² and covers all award categories; corporate, commercial, fit out and refurbished/recycled workplaces.
Henry Boot HQ, Isaacs Building, 4 Charles Street, Sheffield
- Client: Henry Boot Group
- Occupier: Henry Boot Group
- Project Manager: Henry Boot Group
- Quantity Surveyor: Arcadis
- Interior Designer: Incognito
- M&E Engineer: Anderson Green
- Sustainability Consultant: Cundall
- Contractor: ADT Workplace
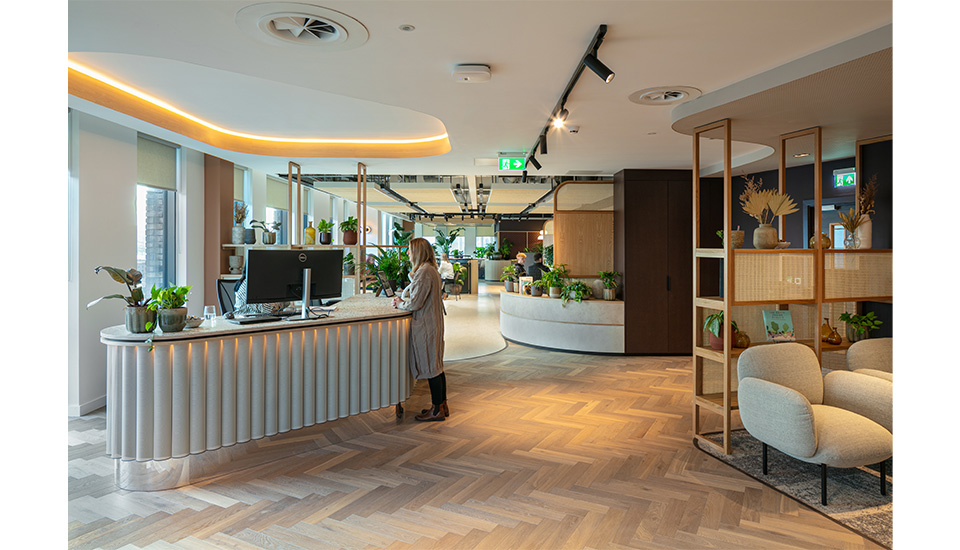
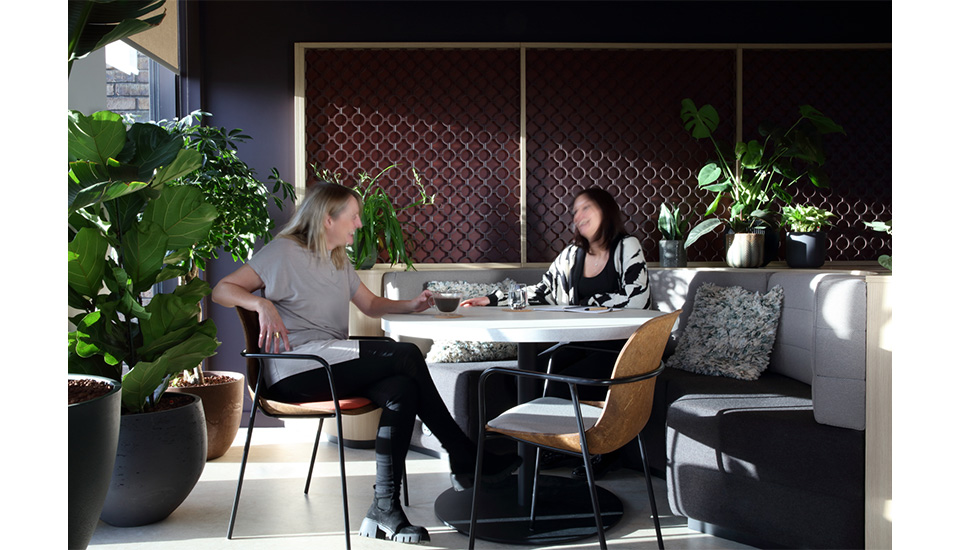
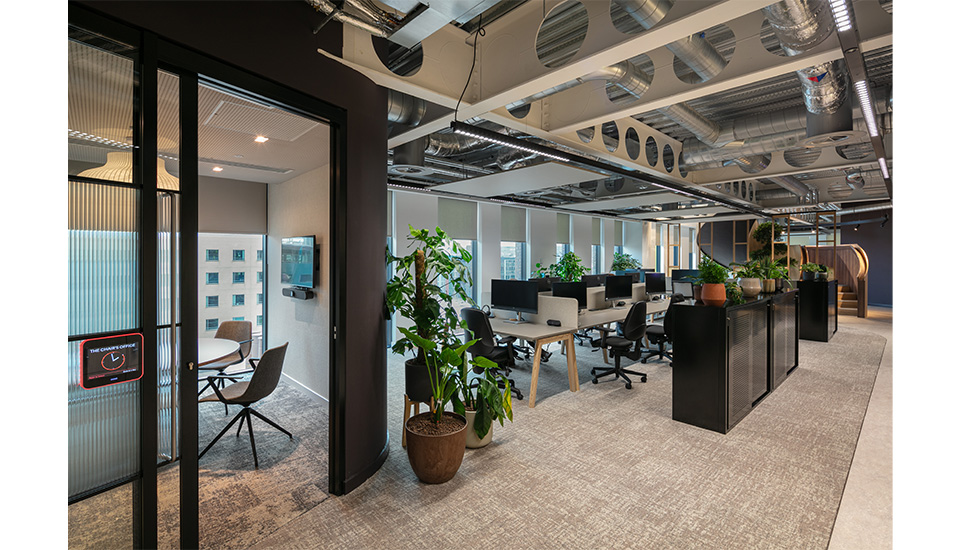
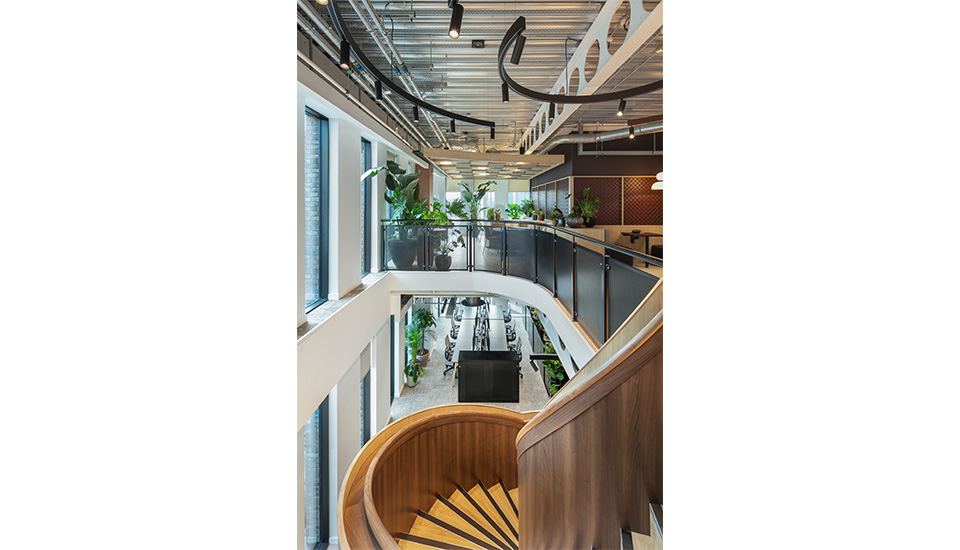
Winner in the Projects up to 2,500 sqm category, Henry Boot Group’s (HBG) new headquarters at Isaacs Building, Sheffield, is a workplace transformation that exemplifies modern, flexible, and sustainable design.
The judges noted: ‘This relocation from the historic Banner Cross Hall represents a significant cultural shift, fostering collaboration and innovation. Sustainability was central to the project, which achieved a BREEAM Very Good rating and reducing carbon emissions by 79%. By aligning workplace strategy with HBG’s net-zero 2030 goal, the new headquarters enhances employee engagement, boosts productivity, and sets a benchmark for sustainable workspaces. This forward-thinking approach solidifies HBG’s reputation as a leader in progressive workplace design and environmental responsibility.’
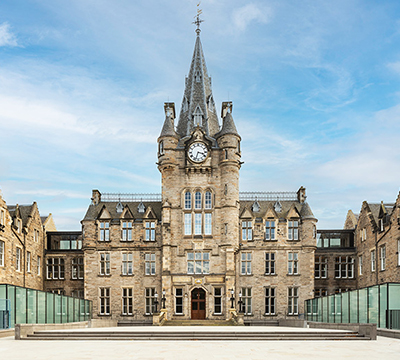
National Winner & Scotland
The Edinburgh Futures Institute (EFI), 1 Lauriston Place, Edinburgh
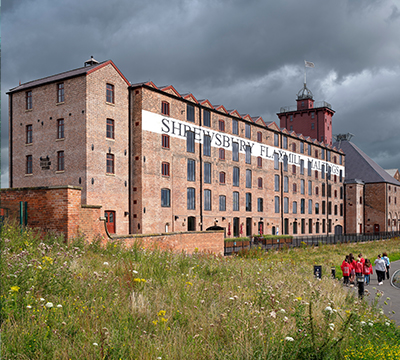
Midlands & Central England
Shrewsbury Flaxmill Maltings, Spring Gardens, Shrewsbury
Innovation Award
Regional Judges are asked to consider all projects for the Innovation Award. For the first time this award is presented on a regional level and recognises a significant level of innovation in one, or more, fields.
In recognition of the importance of this category, and to highlight some of the exceptional innovative concepts that are developed across the UK’s buildings every year, the BCO introduced the Regional Innovation Award.
The Edinburgh Futures Institute (EFI), 1 Lauriston Place, Edinburgh
- Client: The University of Edinburgh
- Owner: The University of Edinburgh
- Occupier: Edinburgh Futures Institute
- Project Manager: AtkinsRéalis
- Quantity Surveyor: Thomson Bethune
- Brief Consultant: Bennetts Associates Architects
- Architect: Bennetts Associates Architects
- Interior Designer: Bennetts Associates Architects
- M&E Engineer: AtkinsRéalis
- Structural Engineer: Will Rudd Davidson
- Sustainability Consultant: Bennetts Associates Architects
- Contractor: Balfour Beatty
- Investment/Property Co: The University of Edinburgh
- Developer: The University of Edinburgh
- Technology Consultant: AtkinsRéalis
- Agent: The University of Edinburgh







The pledge set in stone above the main entrance to the revitalised Old Royal Infirmary building in Edinburgh reads ‘patet omnibus’ – open to all.
This truly innovative project to create a new home for the Edinburgh Futures Institute is living up to that pledge, allowing the Edinburgh University community to connect with local and global groups, organisations and industries in new and meaningful ways.
The university has ‘recycled’ the iconic, category-A listed Old Royal Infirmary into a space for multidisciplinary collaboration, data-led innovation, education, research, and partnership.
State-of-the-art teaching facilities, rooms for co-working with industry partners, incubation areas for businesses, labs for innovation and prototyping, and exhibition and event spaces occupy new and restored spaces. The building’s past is honoured and celebrated. Its wide and airy Nightingale Wards have been retained and reused as teaching and workspaces.
At more than 20,000 sq m [215,000 sq ft], EFI is now one of the largest institutes for interdisciplinary learning, research and innovation in Europe.
Built in 1879, the Old Royal Infirmary housed the city’s main hospital until 2003. It took an extensive seven-year, multi-million-pound restoration to transform the neglected fabric of the building into the asset it is today.
EFI is one of six innovation hubs supported by the Edinburgh and South East Scotland City Region Deal’s Data-Driven Innovation programme. This is a space for multidisciplinary collaboration, data-led innovation, education, research, and partnership. Whilst the space itself has innovation at its heart, the judges were impressed by the innovative design and construction of this stunning new facility.
This included carving out a spacious 450-person event hall beneath the renewed public square. Glazed boxes sit above the stairs on either side of the hall and act as lightwells, filling the space with an abundance of daylight.
The innovative construction techniques used to restore and enhance the building left a lasting impression on the judges. They were also struck by the commitment of the University of Edinburgh to regenerating the Old Royal Infirmary as an asset which brings academia, business and the community together, making it a worthy national winner of the innovation award.
Innovation Award
Regional Judges are asked to consider all projects for the Innovation Award. For the first time this award is presented on a regional level and recognises a significant level of innovation in one, or more, fields.
In recognition of the importance of this category, and to highlight some of the exceptional innovative concepts that are developed across the UK’s buildings every year, the BCO introduced the Regional Innovation Award.
Shrewsbury Flaxmill Maltings, Spring Gardens, Shrewsbury
- Client: Historic England
- Owner: Historic England
- Occupier: Historic England
- Project Manager: Historic England
- Quantity Surveyor: Gleeds
- Architect: Feilden Clegg Bradley Studios
- Interior Designer: Feilden Clegg Bradley Studios
- M&E Engineer: E3 Consulting Engineers
- Structural Engineer: AKT II
- Contractor: Croft Building and Conservation
- Agent: Towler Shaw Roberts
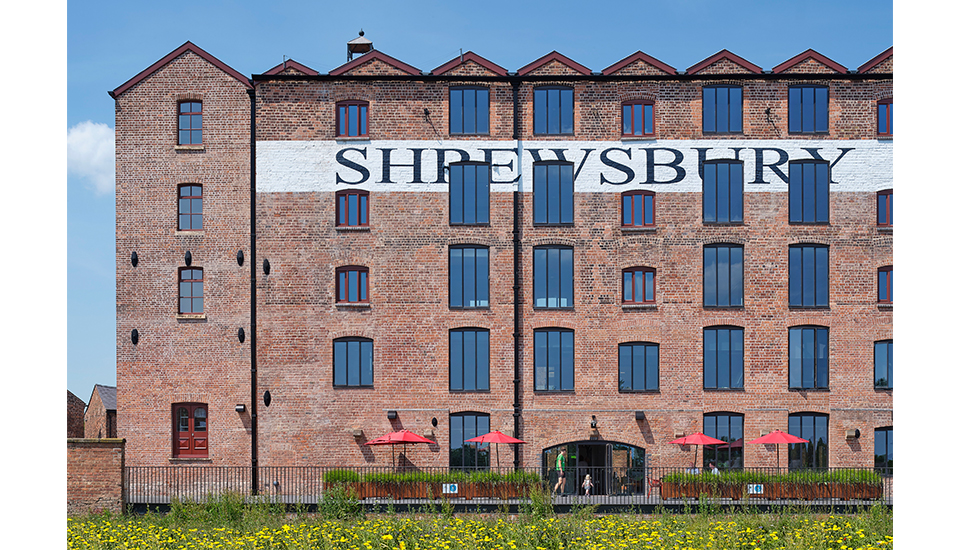
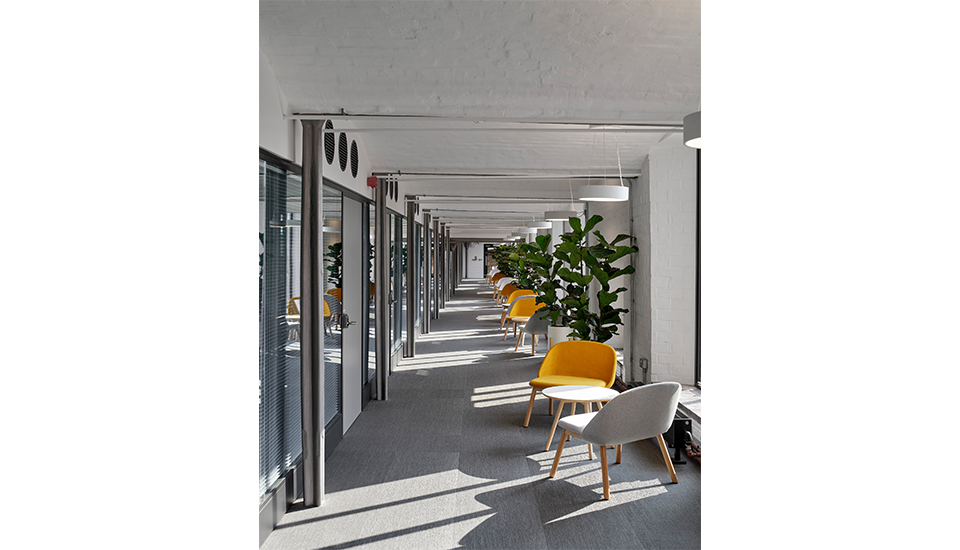
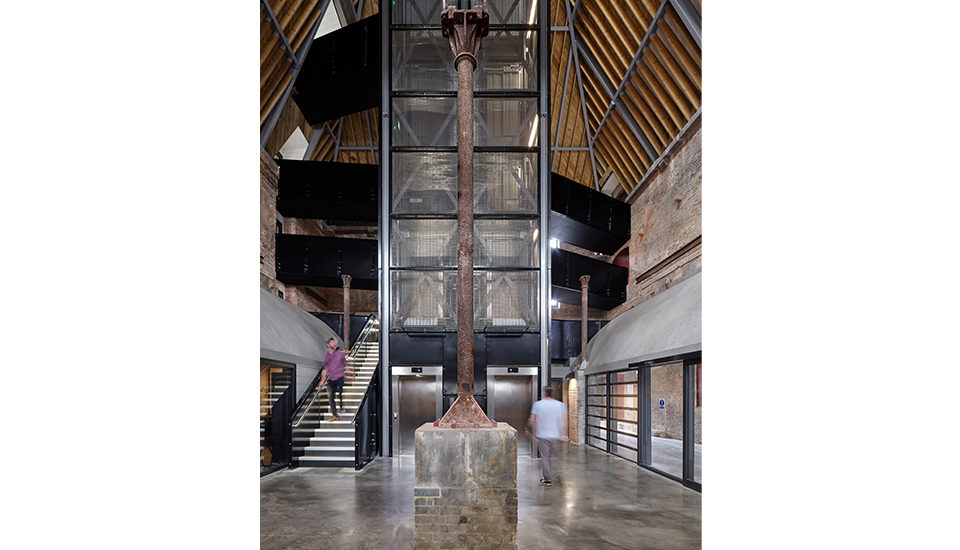
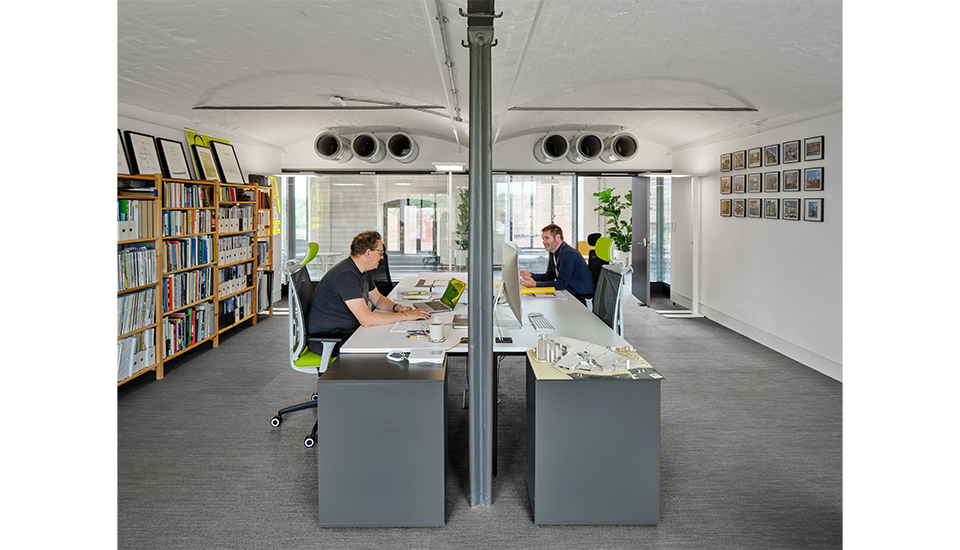
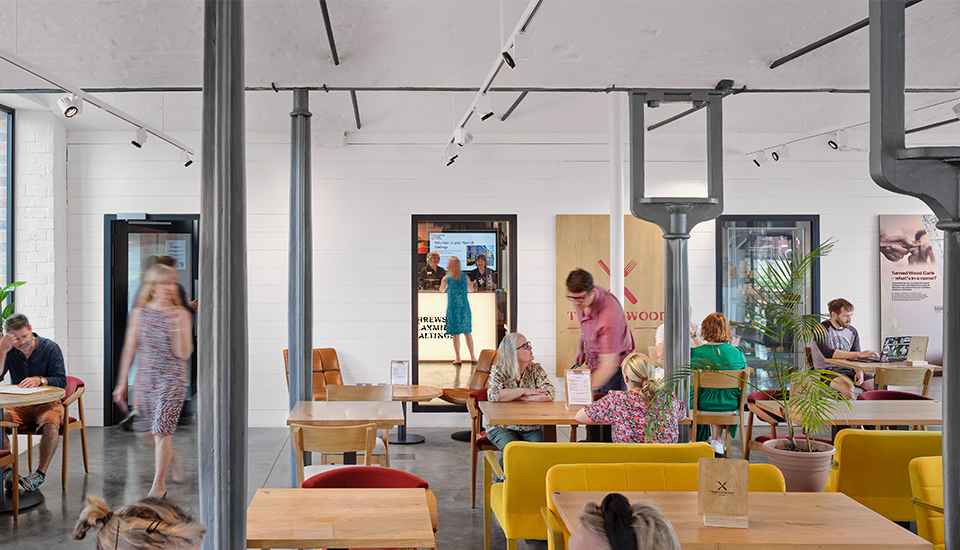
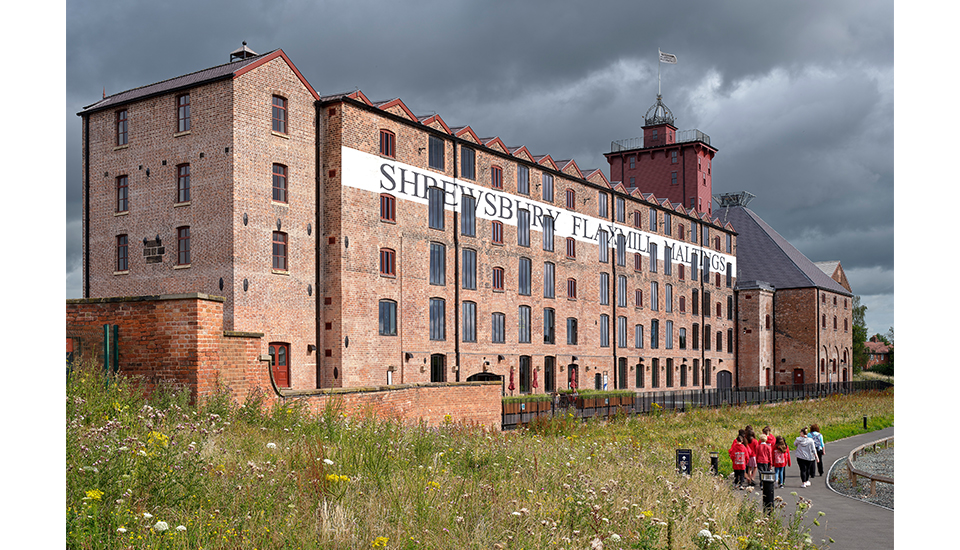
Shrewsbury’s historic Flaxmill Maltings took home the Innovation award for its superb restoration and reuse of a 1790s building. Once known as the ‘grandparent of skyscrapers’, the refurbishment has celebrated the original fabric and features of the building to create a flexible workspace, visitor hub and café across four levels.
BCO judges were impressed with how the project team had involved the local community from the outset, employing local people, delivering a heritage skills programme and instilling a sense of civic pride.
Innovation Award
Regional Judges are asked to consider all projects for the Innovation Award. For the first time this award is presented on a regional level and recognises a significant level of innovation in one, or more, fields.
In recognition of the importance of this category, and to highlight some of the exceptional innovative concepts that are developed across the UK’s buildings every year, the BCO introduced the Regional Innovation Award.
Assembly C, Bristol Cheese Lane, Bristol
- Client: AXA Real Estate / Bell Hammer
- Occupier: Multiple Tenancies
- Project Manager: Gardiner & Theobald
- Quantity Surveyor: Currie & Brown
- Architect: Allford Hall Monaghan Morris
- M&E Engineer: Hoare Lea
- Structural Engineer: Arup
- Contractor: Galliford Try Group
- Agent: Savills / JLL
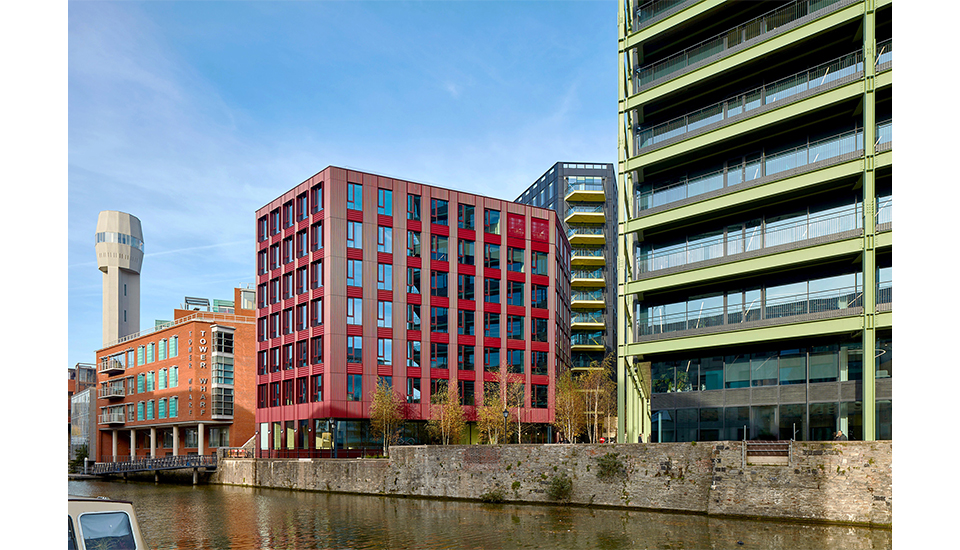
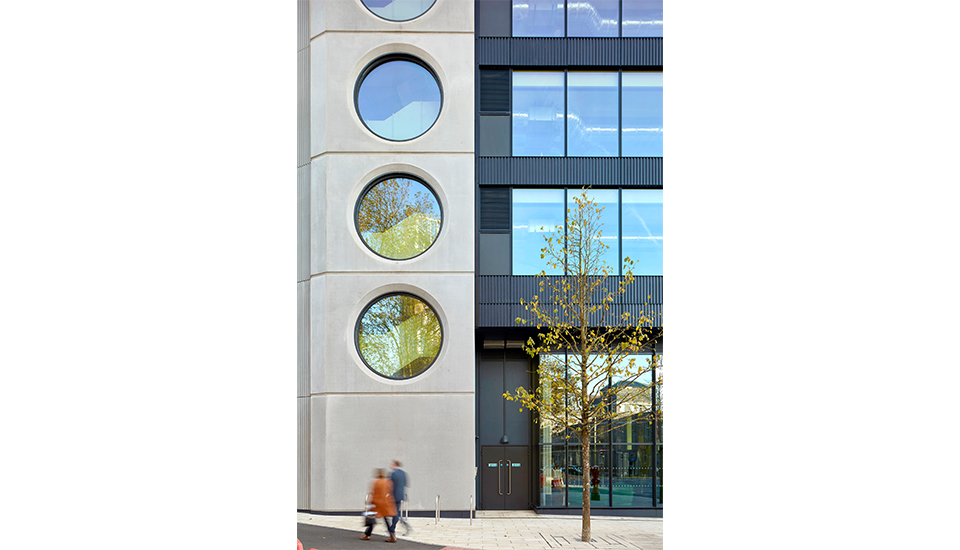
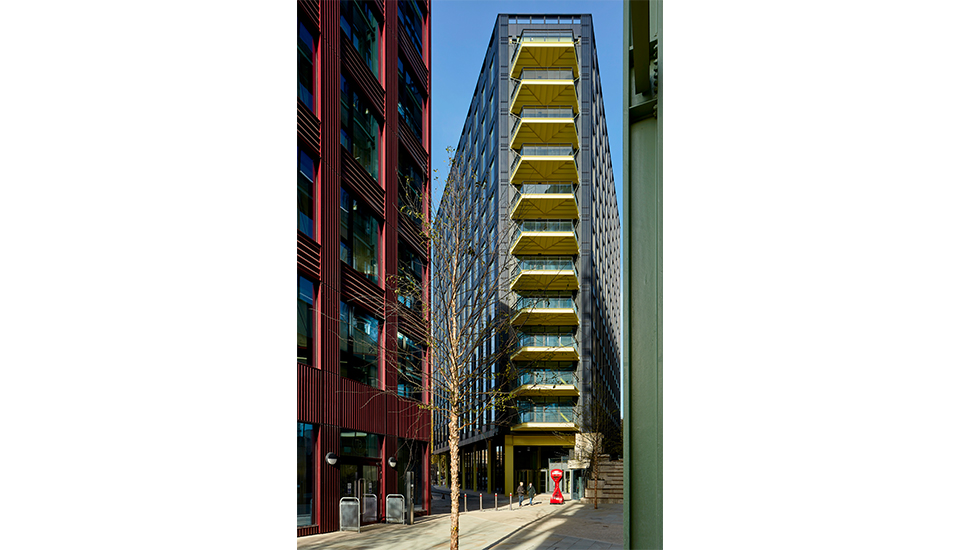
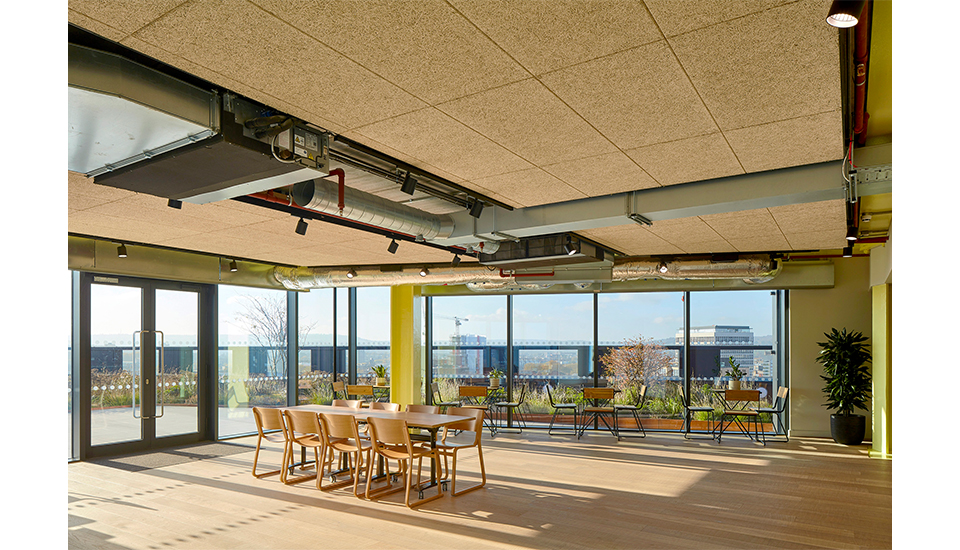
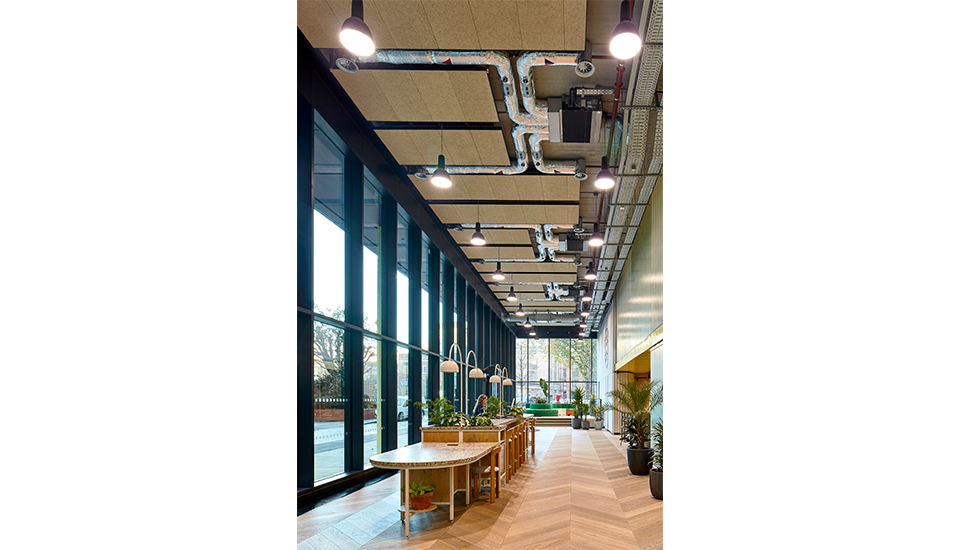
Also located in Bristol, Assembly C took home the Innovation award. A striking addition to the city’s waterfront, the project converted a vacant brownfield site into a vibrant, sustainable commercial space.
The development blends strong architectural expression with environmental credentials, including BREEAM Excellent, EPC A, and WiredScore Platinum.
The building’s use of off-site prefabrication, self-finished materials and connection to Bristol’s heat network underscores its sustainability-first ethos, while its amphitheatre seating and new public realm reflect a commitment to community engagement.
Innovation Award
Regional Judges are asked to consider all projects for the Innovation Award. For the first time this award is presented on a regional level and recognises a significant level of innovation in one, or more, fields.
In recognition of the importance of this category, and to highlight some of the exceptional innovative concepts that are developed across the UK’s buildings every year, the BCO introduced the Regional Innovation Award.
GSK Project Emerald, GSK HQ, 79 New Oxford St, London
- Client: GSK (GlaxoSmithKline)
- Occupier: GSK (GlaxoSmithKline)
- Project Manager: AtkinsRéalis
- Quantity Surveyor: AtkinsRéalis
- Architect: Penson
- M&E Engineer: GDM
- Structural Engineer: Waterman
- Sustainability Consultant: Verte / Cundall
- Contractor: Overbury
- Technology Consultant: PTS Consulting

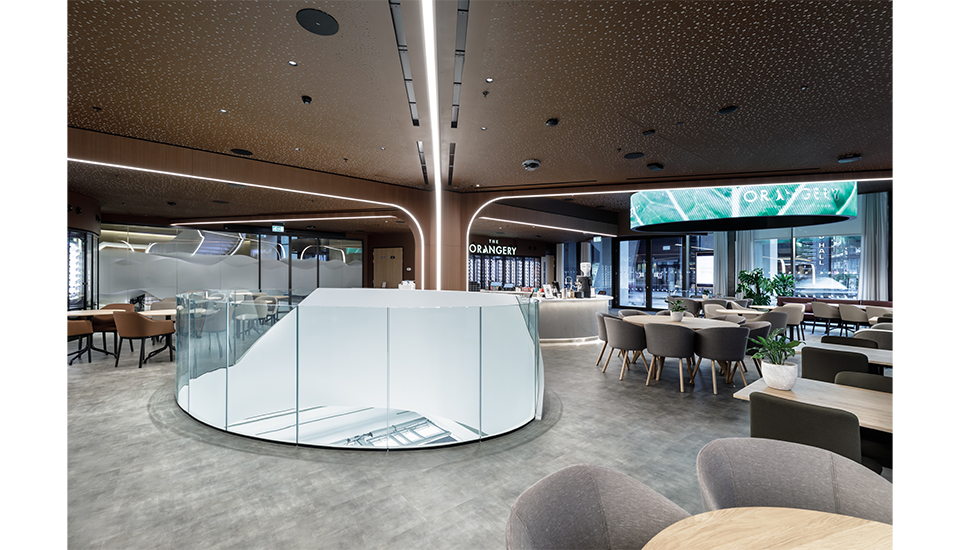
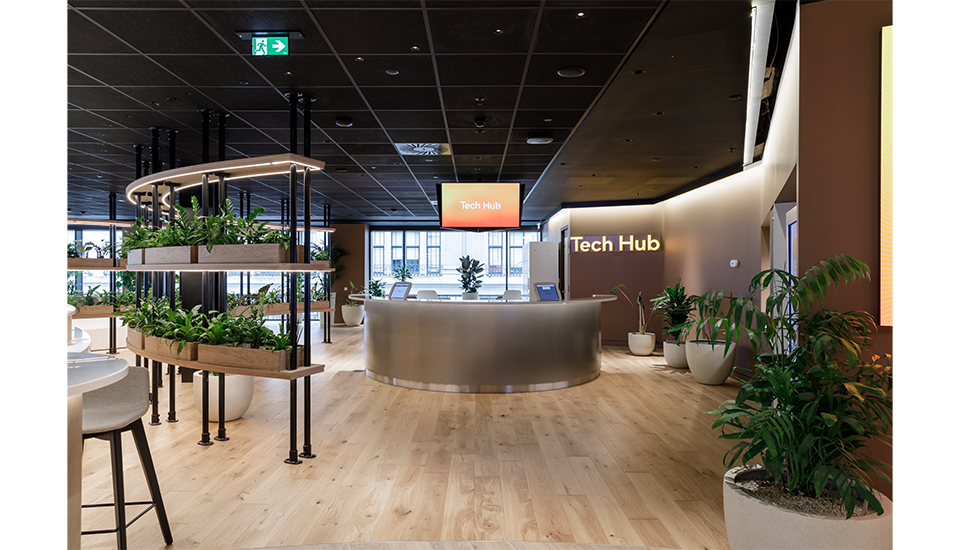
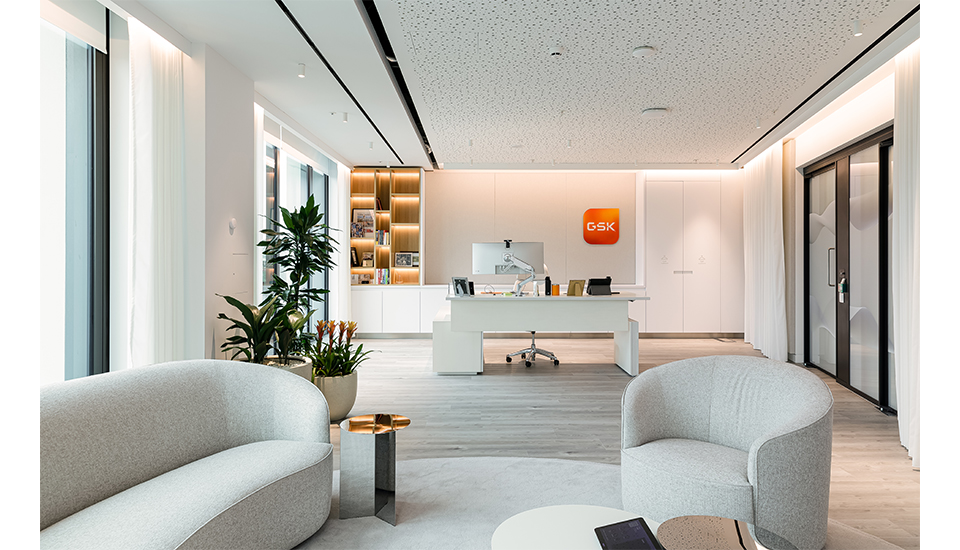
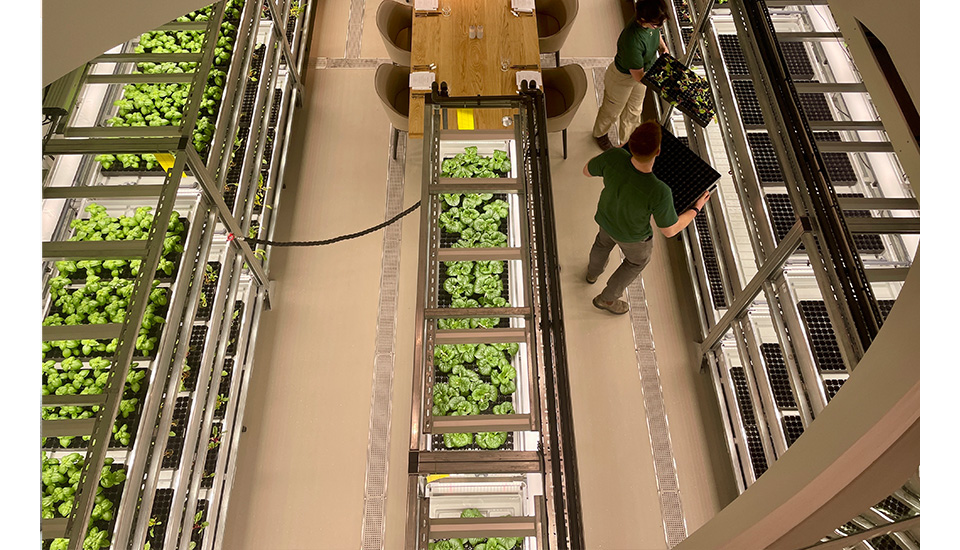
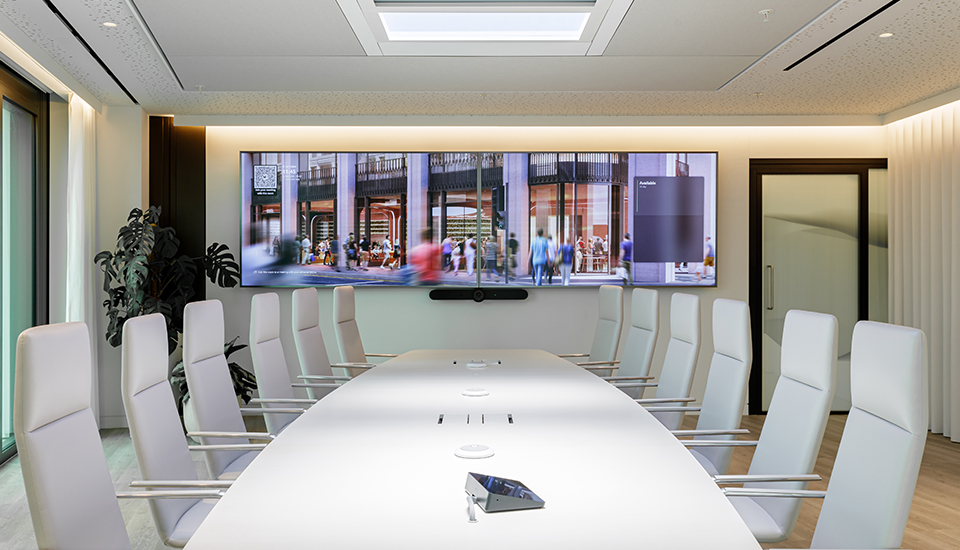
When GSK decided to relocate its headquarters from Brentford to central London, it set itself the challenge to “create the world’s healthiest workplace”, founded on the guiding principles of health, collaboration and sustainability.
The resulting Project Emerald on New Oxford Street earned it this year’s Innovation Award. Following extensive research into the best workplace environments, GSK has provided 13 different work settings, gym and terraces, plus Europe’s largest indoor vertical farm, which supports an impressive restaurant offering for both GSK’s people and the public.
The judges praised GSK’s research-based approach to the project brief and understanding of how office environments impact stress, cognitive performance and wellbeing. The team has used scientific findings to design a space that truly enhances the lives of everyone who steps inside – an approach the judges said was over and above anything they have seen applied at this stage of a project and which provides lessons for others.
Innovation Award
Regional Judges are asked to consider all projects for the Innovation Award. For the first time this award is presented on a regional level and recognises a significant level of innovation in one, or more, fields.
In recognition of the importance of this category, and to highlight some of the exceptional innovative concepts that are developed across the UK’s buildings every year, the BCO introduced the Regional Innovation Award.
Oldham Spindles, George Street, Oldham
- Client: Oldham Council
- Owner: Oldham Council
- Occupier: Oldham Council / Upturn
- Project Manager: Hive Projects
- Quantity Surveyor: Gleeds
- Architect: AEW Architects
- Interior Designer: Space Invader (Phase 2) / AEW Architects (Phase 1)
- M&E Engineer: Futureserve (Ph1) / WSP (Ph2) / Dalkia (Ph2)
- Structural Engineer: Renaissance (Ph1) / WSP (Ph2) / JPS (Ph2)
- Sustainability Consultant: Hilson Moran
- Contractor: Willmott Dixon (Ph2) / ADT Workplace (Ph1)
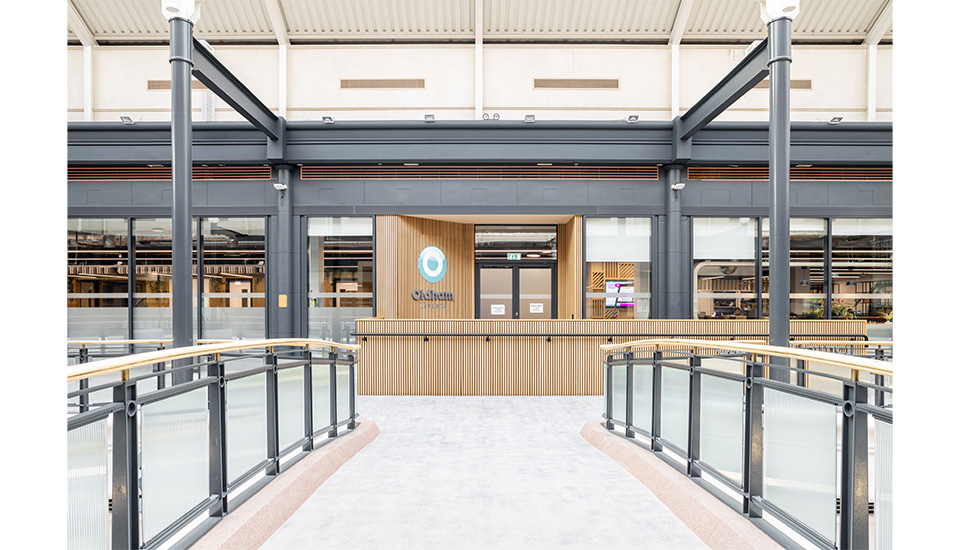
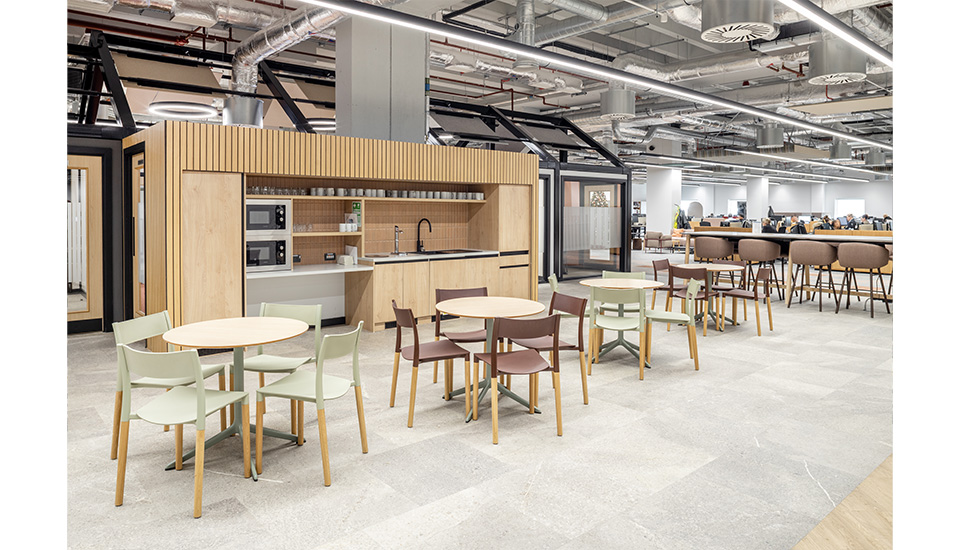
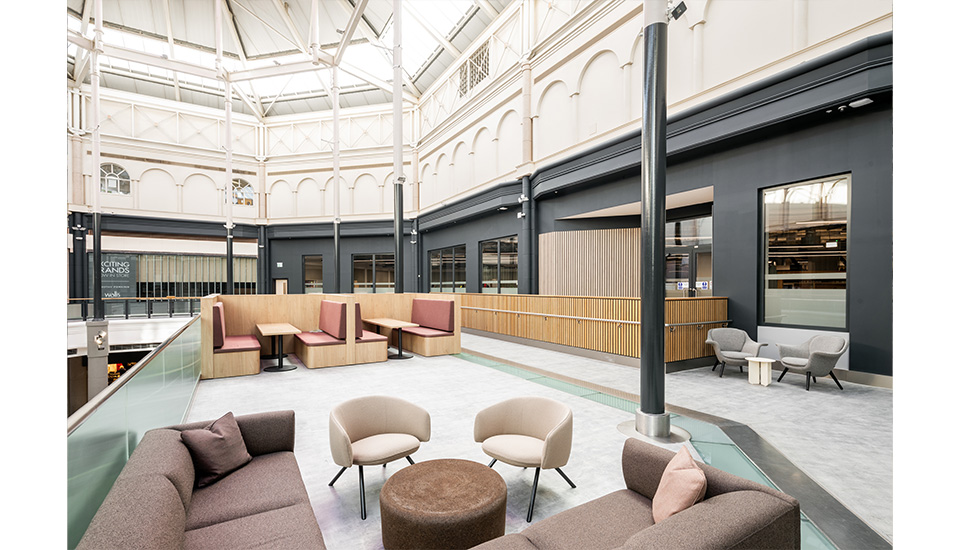
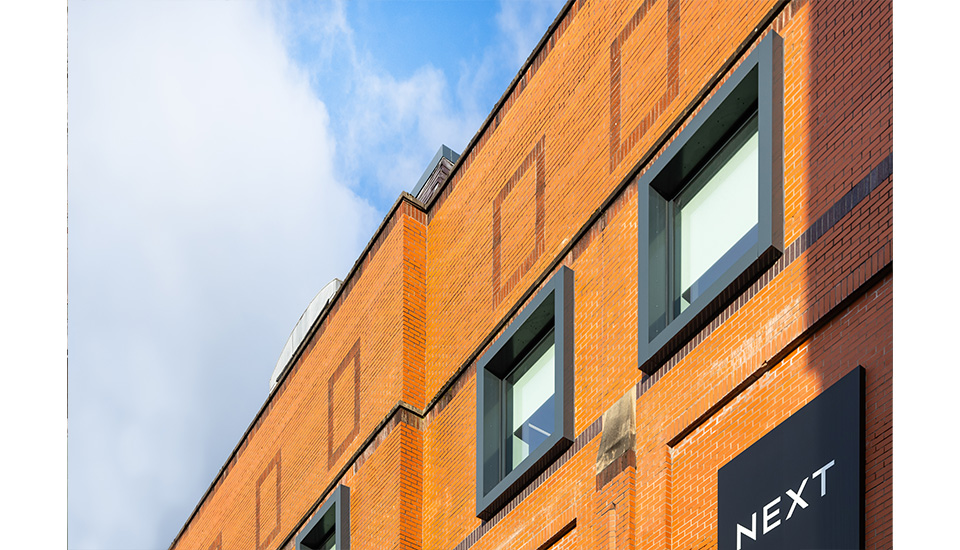
Oldham Spindles was given the Innovation award for its groundbreaking, adaptive reuse of a building that has transformed a struggling 1990s shopping centre into a vibrant, multi-functional workplace and community hub.
Judges commented: ‘Oldham Spindles is an innovative project that reimagines urban regeneration, proving that underutilised retail spaces can be repurposed for modern office environments. It sets a bold precedent for repurposing failing retail assets into thriving workspaces. A combination of architectural ingenuity, sustainability, and social impact makes it a worthy recipient of the BCO Innovation Award, showcasing a transformative model for urban regeneration
ESG Award
Regional Judges are asked to consider all projects for the ESG Award. The Environment, Social & Governance Award recognises a project that will have a game changing influence on the environment, social value, governance or sustainable outcomes in the commercial building sector.
Winners for this category are nominated and chosen by the regional judges from any of the other categories and presented at the regional awards. All regional winners go on to compete for the National ESG Award in October.
Aurora, 120 Bothwell Street, Glasgow
- Client: Forma Real Estate Funds
- Owner: Forma Real Estate Funds
- Occupier: PWC / SSE / Arcadis / News UK / CUBO
- Project Manager: Adams Consulting
- Quantity Surveyor: Thomas & Adamson (T&A)
- Architect: tp bennett
- Interior Designer: tp bennett
- M&E Engineer: Atelier Ten
- Structural Engineer: Woolgar Hunter
- Sustainability Consultant: Atelier Ten
- Contractor: HFD Construction Group
- Developer: HFD Property Group
- Agent: CBRE / MC2





Aurora, Glasgow won not only the Refurbished / Recycled category but also the coveted ESG Award. Completed in August 2024 and featuring around 175,000 sq.ft. of prime office space, Aurora’s design responds to the continued occupier demand for refurbished office accommodation with excellent ESG credentials.
The building delivers on user experience and amenity with 96% of the space already leased. Communal facilities include an auditorium space, podcast studio, fitness & health studio and rooftop terrace. The developer’s commitment to sustainability is reflected in the building’s impressive credentials, including an EPC A+ rating, BREEAM Excellent, and a pre-assessed WiredScore Platinum and Gold WELL Building Standard.
The Judges commented that this commercially successful refurbishment creates high-quality, ‘best in class’ space with a core focus on ESG. A strong social agenda throughout the build period saw engagement with local foodbanks and several charity initiatives.
ESG Award
Regional Judges are asked to consider all projects for the ESG Award. The Environment, Social & Governance Award recognises a project that will have a game changing influence on the environment, social value, governance or sustainable outcomes in the commercial building sector.
Winners for this category are nominated and chosen by the regional judges from any of the other categories and presented at the regional awards. All regional winners go on to compete for the National ESG Award in October.
Unity Place, 200 Grafton Gate, Milton Keynes
- Client: Santander UK
- Owner: Santander UK
- Occupier: Santander UK
- Project Manager: Turner & Townsend
- Quantity Surveyor: Turner & Townsend
- Brief Consultant: LOM architecture and design
- Architect: LOM architecture and design
- Interior Designer: LOM architecture and design
- M&E Engineer: WSP
- Structural Engineer: WSP
- Sustainability Consultant: WSP
- Contractor: Sisk
- Developer: Osborne + Co
- Agent: Colliers
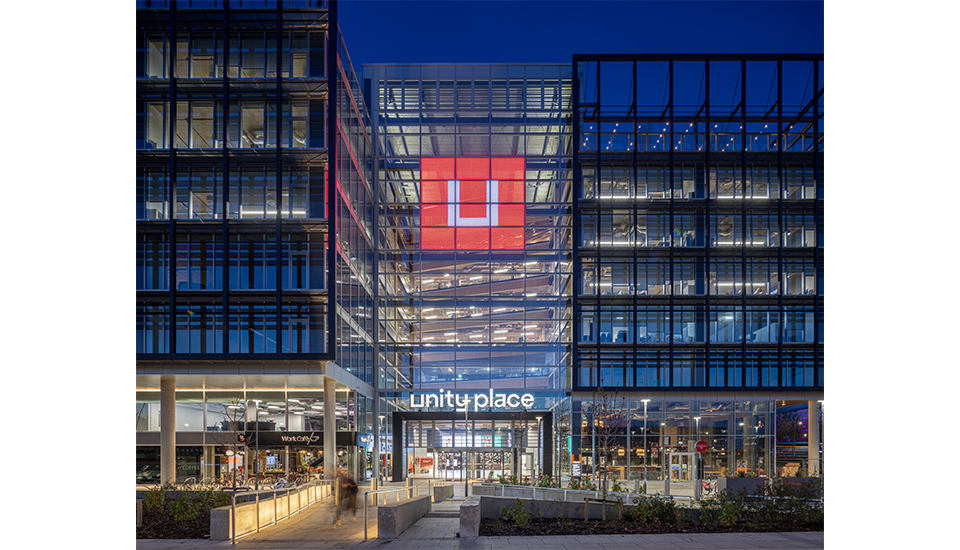
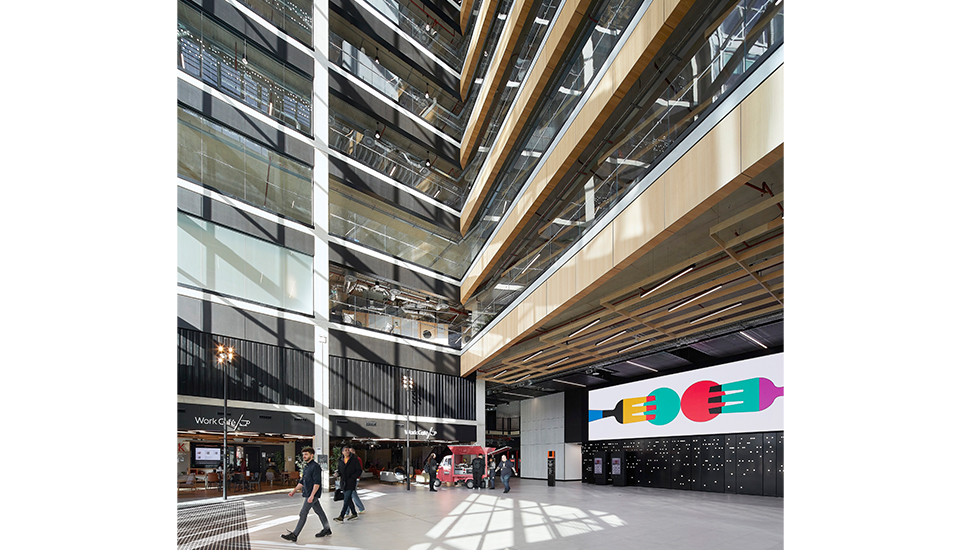
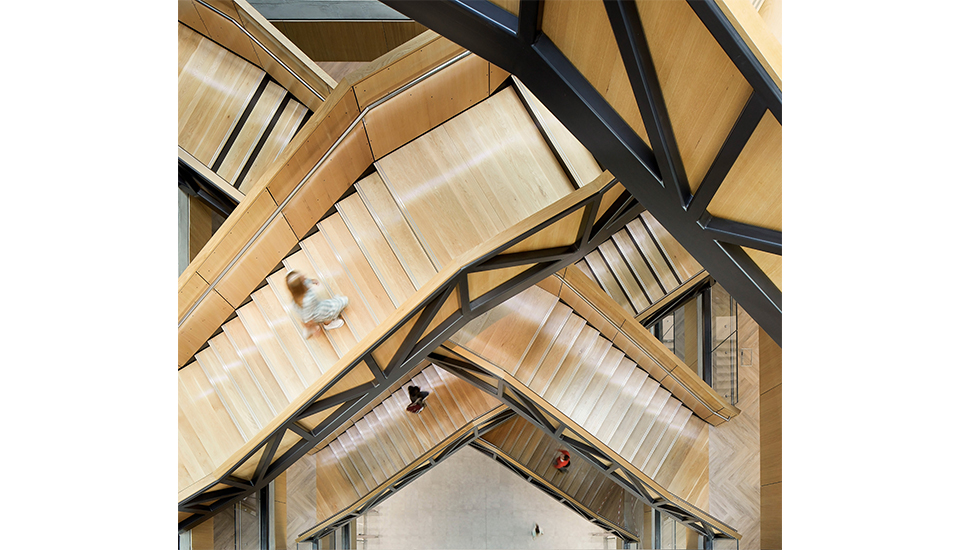
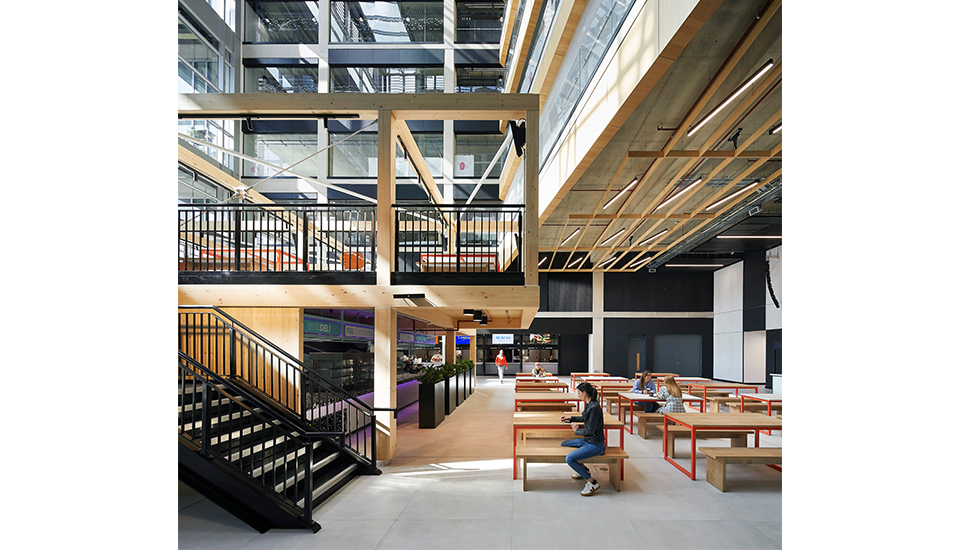
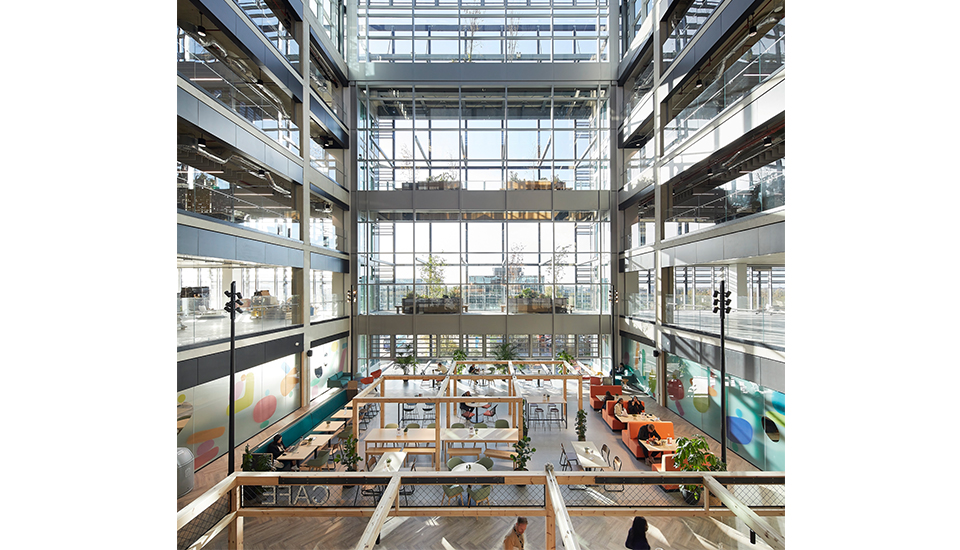
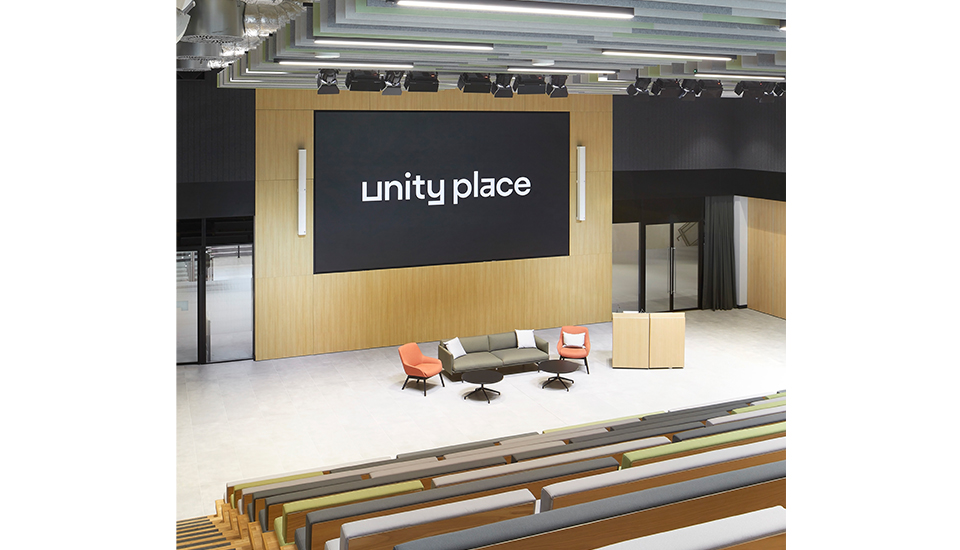
Unity Place in Milton Keynes, Santander UK’s headquarters, won this year’s ESG award. The seven-storey, low-rise building houses over 7,000 staff across efficient 60,000 sq ft floorplates. Sustainability is central to the design, with more than 400 solar panels offsetting 40 tonnes of CO₂ annually, and glazed façades and full-height atria maximising natural daylight.
Judges praised how Unity Place fosters collaboration and community centred around an internal street with independent retail, restaurants, and a community hall.
ESG Award
Regional Judges are asked to consider all projects for the ESG Award. The Environment, Social & Governance Award recognises a project that will have a game changing influence on the environment, social value, governance or sustainable outcomes in the commercial building sector.
Winners for this category are nominated and chosen by the regional judges from any of the other categories and presented at the regional awards. All regional winners go on to compete for the National ESG Award in October.
Nomad Foods, Forge, 43 Church Street, West Woking
- Client: Nomad Foods
- Owner: Swiss Life
- Occupier: Nomad Foods
- Project Manager: Cushman & Wakefield
- Quantity Surveyor: Cushman & Wakefield
- Brief Consultant: Modus
- Architect: Modus
- Interior Designer: Modus
- M&E Engineer: Modus
- Structural Engineer: Elliott Wood
- Sustainability Consultant: Modus
- Contractor: Modus Workspace
- Investment/Property Co: V7
- Developer: V7
- Technology Consultant: Aveas
- Agent: CBRE
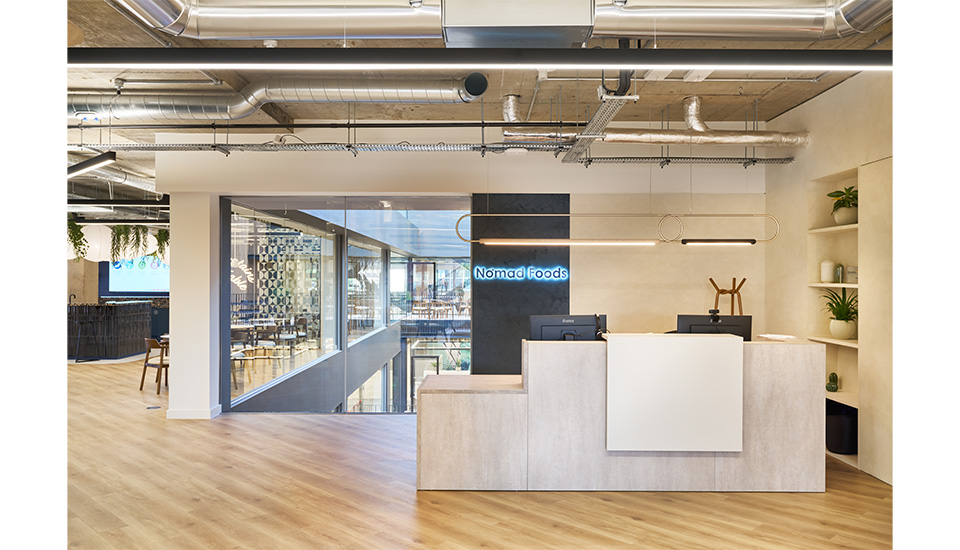
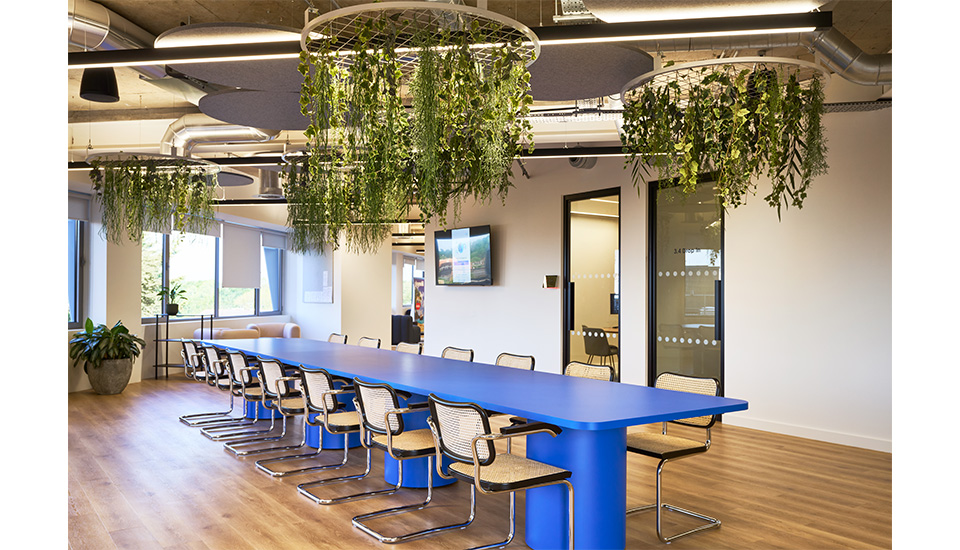
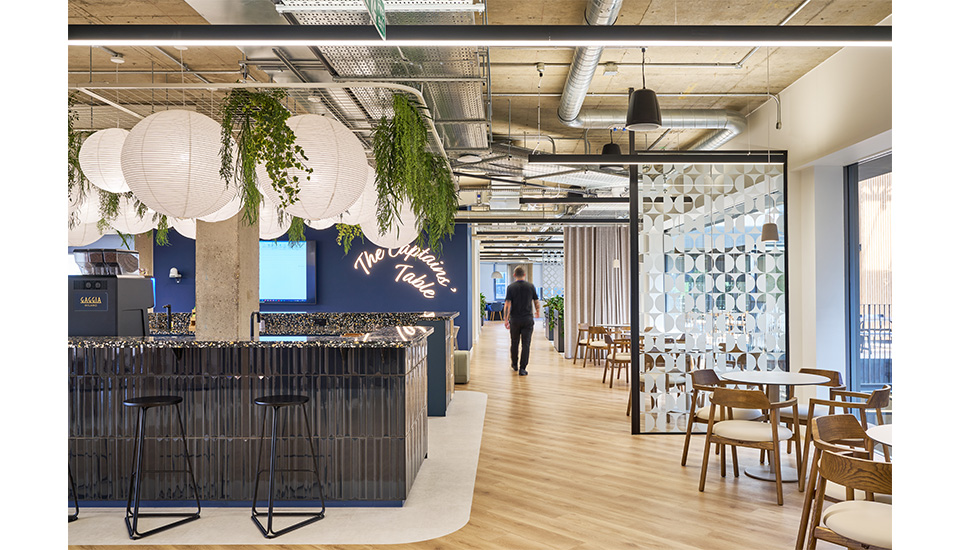
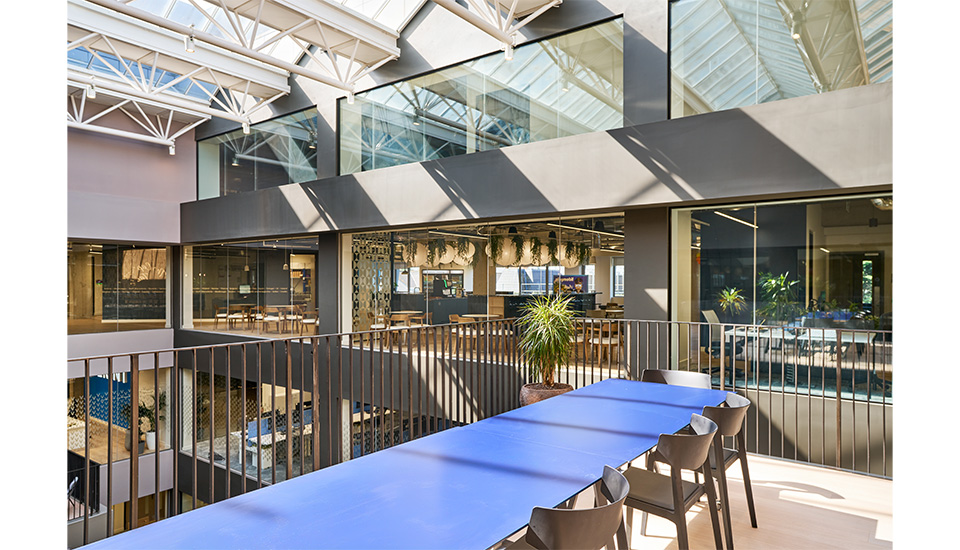
The ESG award went to Nomad Foods’ European HQ in West Woking for placing sustainability and employee wellbeing at its very core. Achieving SKA Gold and building on BREEAM Excellent credentials, the project reused materials, integrated real-time energy monitoring, and prioritised low-impact, healthy interior finishes.
What set it apart was its emphasis on engagement with staff during design, resulting in a vibrant, flexible workspace that supports wellbeing, inclusivity, and hybrid working. Biophilic features, ergonomic furnishings, and dedicated zones for quiet work and collaboration make this a standout ESG project.
ESG Award
Regional Judges are asked to consider all projects for the ESG Award. The Environment, Social & Governance Award recognises a project that will have a game changing influence on the environment, social value, governance or sustainable outcomes in the commercial building sector.
Winners for this category are nominated and chosen by the regional judges from any of the other categories and presented at the regional awards. All regional winners go on to compete for the National ESG Award in October.
11 Belgrave, London
- Client: Quadrum Global
- Owner: Quadrum Global
- Project Manager: Bankfoot
- Quantity Surveyor: Abakus
- Architect: Eric Parry Architects
- M&E Engineer: Max Fordham
- Structural Engineer: HTS
- Sustainability Consultant: Max Fordham
- Contractor: BAM
- Agent: CBRE / Cushman & Wakefield
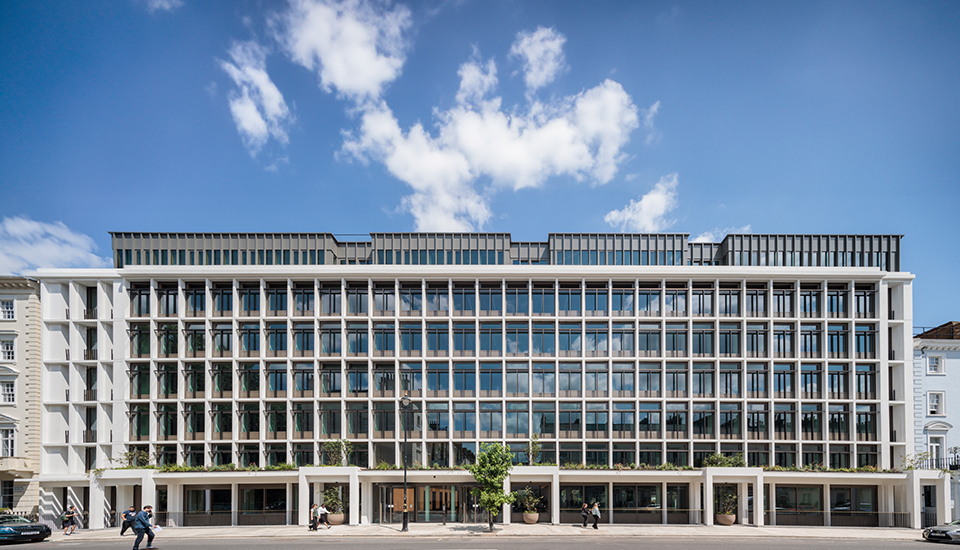
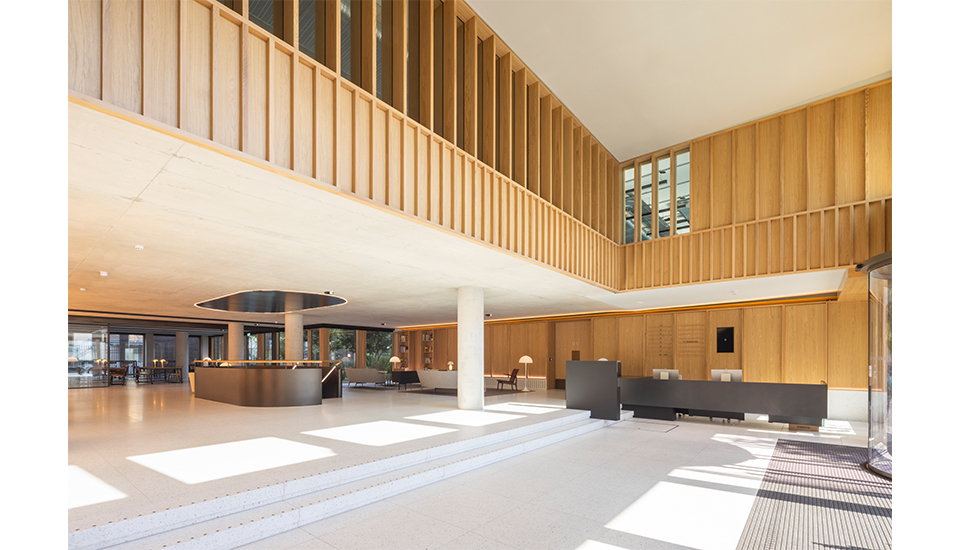
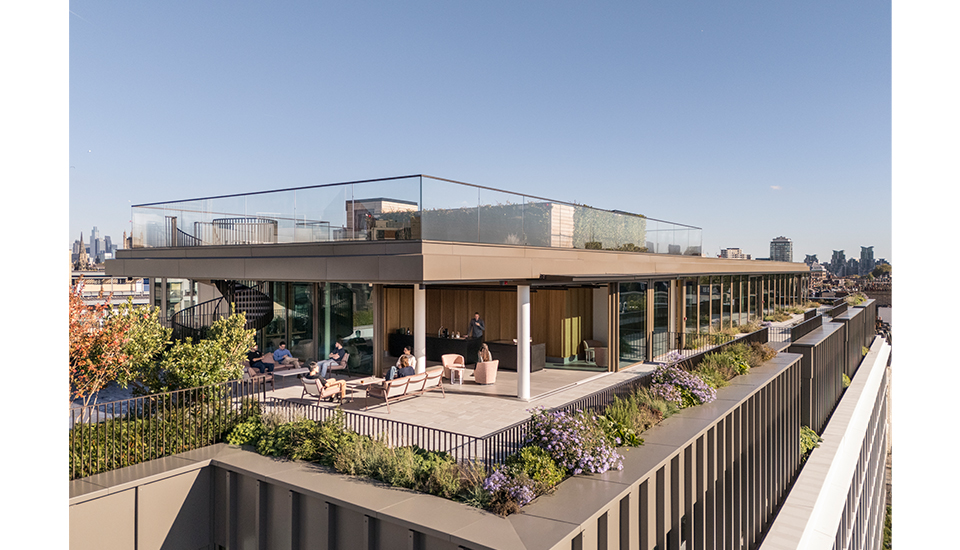
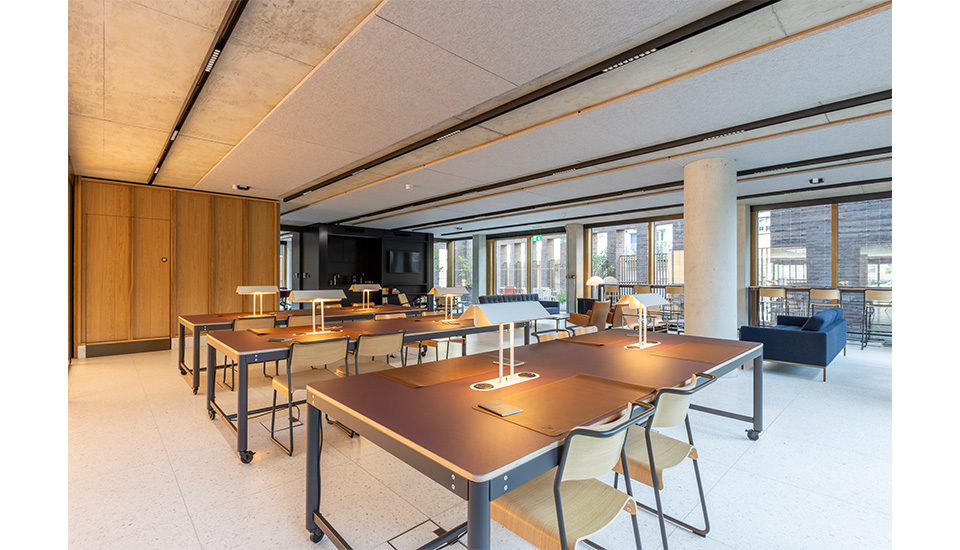
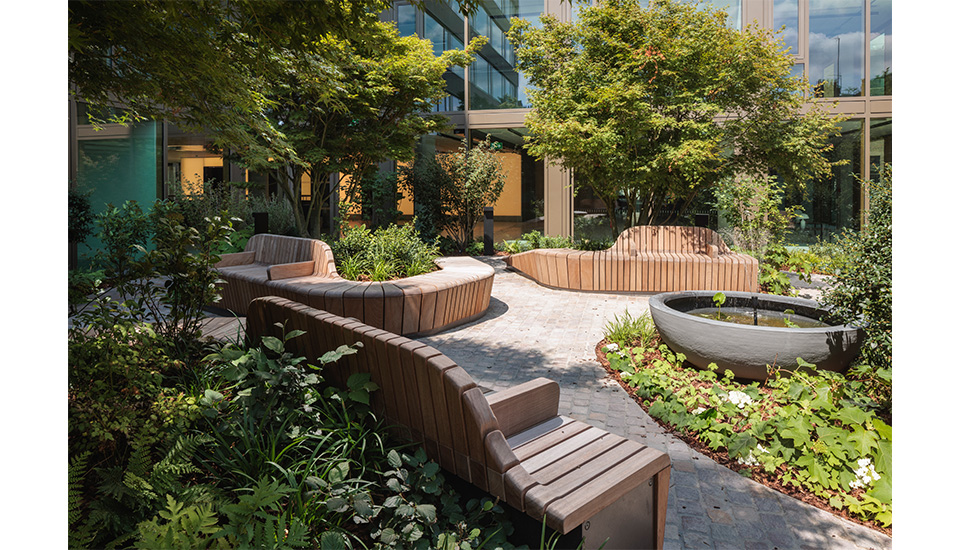
ESG Award winner 11 Belgrave Road revitalises a dated 1950s office building, introducing elegant new façades that improve the streetscape and harmonise with the Pimlico Conservation Area.
Its Nabers 5.5-star, BREEAM Outstanding and WELL Platinum certifications make 11 Belgrave Road one of the most sustainable office buildings in the UK. The development was shaped by an exemplary engagement process with local residents and the adjacent school, ensuring alignment with community needs. A portion of the space has been allocated to local charities, while publicly accessible amenities – including flexible workspaces – further integrate the building into the social fabric of the neighbourhood.
Through its bold commitment to low-carbon materials, energy efficiency and community engagement, the project not only significantly reduces embodied and operational carbon but also enhances the social fabric of Pimlico, demonstrating how commercial buildings can drive both environmental and social progress.
Category sponsor

ESG Award
Regional Judges are asked to consider all projects for the ESG Award. The Environment, Social & Governance Award recognises a project that will have a game changing influence on the environment, social value, governance or sustainable outcomes in the commercial building sector.
Winners for this category are nominated and chosen by the regional judges from any of the other categories and presented at the regional awards. All regional winners go on to compete for the National ESG Award in October.
Eden, Irwell Street, Salford
- Client: ECF
- Owner: ECF
- Occupier: BDO / TLT
- Project Manager: Chroma
- Quantity Surveyor: RPS
- Architect: Make Architects
- Interior Designer: SpaceInvader Design
- M&E Engineer: Atelier Ten
- Structural Engineer: Woolgar Hunter / Civic Engineers
- Sustainability Consultant: Cundall
- Contractor: Bowmer + Kirkland
- Developer: ECF
- Agent: OBI / JLL




The external appearance of the Eden office development in Salford is a powerful expression of its award-winning ESG credentials.
Its 3,300m² living wall—the largest in Europe – includes 350,000 plants from 32 species, delivering a 174% biodiversity net gain. This engineering marvel improves air quality and mitigates urban heat.
The building delivered by ECF – the partnership between Muse, Legal & General and Homes England – sits within the wider Salford Central Masterplan and has attracted tenants including law firm TLT and accountant BDO.
Behind its façade, Eden’s technology and construction are delivering unseen on its ambitions to achieve the highest sustainability credentials. This LETI Pioneer project is the UK’s first commercial office to achieve a 5.5-star NABERS UK ‘Design Reviewed’ rating and has played a significant part in shaping current BCO guidance.
The building’s 100% electric energy system, smart ventilation, and air-source heat pumps contribute to an industry-leading operational energy efficiency of 43.8 kWh/m²/year, supporting its BREEAM ‘Outstanding’ and EPC ‘A’ ratings.
Eden’s social impact is also being felt. Its ground-floor social hub provided the first permanent base for coffee vendor Spice & Grind, a local independent business started from a horsebox. Collaborations with Salford City Council led to active travel initiatives, including dedicated cycle lanes and end-of-trip facilities with 156 cycle spaces. The project’s community engagement is evident in initiatives such as the St Philips RC Primary School living wall, enhancing local air quality and education. Just over half of the workforce was locally employed, with significant contributions to apprenticeships and educational outreach.
Governance and responsible sourcing were integral to Eden’s success. The project employed a rigorous cost-versus-carbon benefit analysis, optimising embodied carbon at 615 kgCO²e/m². Reclaimed materials, a minimal-waste Cat A fit-out approach, and collaboration with ethical supply chains ensured long-term sustainability.
By prioritising low-carbon strategies and fostering community well-being, the judges said Eden sets a new benchmark for new build ESG-led commercial developments, demonstrating that sustainability, inclusivity, and economic viability can coexist harmoniously. This pioneering achievement makes Eden a deserving recipient of the BCO’s national ESG award, showcasing a replicable model for the future of responsible new build workplace design.
Category sponsor

Test of Time
This award rewards previous BCO award winners that have proven themselves to live up to their original aspirations and intentions.
BBC Wales, Central Square, Cardiff
- Client: BBC
- Owner: Legal & General
- Occupier: BBC
- Project Manager: J4 Projects
- Quantity Surveyor: Currie & Brown
- Brief Consultant: ID:SR Sheppard Robson
- Interior Designer: ID:SR Sheppard Robson
- M&E Engineer: AECOM
- Structural Engineer: AECOM
- Contractor: Overbury
- Investment/Property Co: Legal & General
- Developer: Rightacres
- Agent: Lambert Smith Hampton






BBC Cymru Wales’ BREEAM Outstanding broadcast centre is the fourth major project in the transformation of the BBC estate and arguably the one with the biggest wider impact.
Located in the heart of the city, the new headquarters is part of a multi-phase regeneration. The building has been designed to shape the broadcaster’s future, supporting major investment in Welsh broadcasting whilst acting as a magnet for the best creative talent. Live broadcasting began at Central Square in July 2020, during the Covid pandemic.
The Foster + Partners designed building hosts the entire technical infrastructure that supports broadcasting across Wales. A complex project to create a 21st Century digital broadcasting environment, the building was also a pioneer for inclusive and neurodiversity design across elements including lighting, colour, patterns, and routes through the building. It also showed leadership in using local supply chains, championing local suppliers and craftspeople.
As the judges noted in 2020, when the building claimed the BCO’s national and regional award for Fit Out of Workplace, the headquarters is designed to be open and welcoming to the public.
Those ambitions to bring BBC Cymru Wales closer to its audiences led to it opening its doors for public tours for the first time in July 2022. The building is also core to its engagement with schools and the provision of training and education courses and outreach programmes. Closer links have been forged with universities for training the next generation of media, broadcast and production talent.
Flexible production and editing facilities have allowed the seamless introduction of new programmes and production techniques without any changes to the infrastructure. Crucially, the quantum of programmes produced here has significantly increased. S4C, the Welsh-language broadcaster, is based in the building, sharing best practice and production facilities with the BBC. The broadcast centre is regularly used for nationally important UK events.
The BBC FM team have also implemented a programme of building performance measures resulting in a 20% reduction in energy consumption per annum.
Customer Experience Award - Corporate Occupier
Cadworks, Glasgow (Ovo Energy)
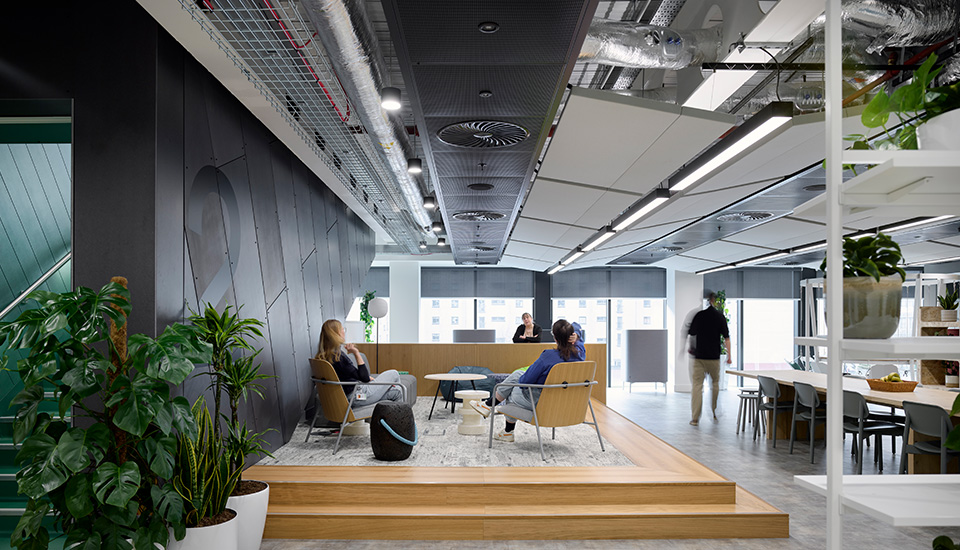
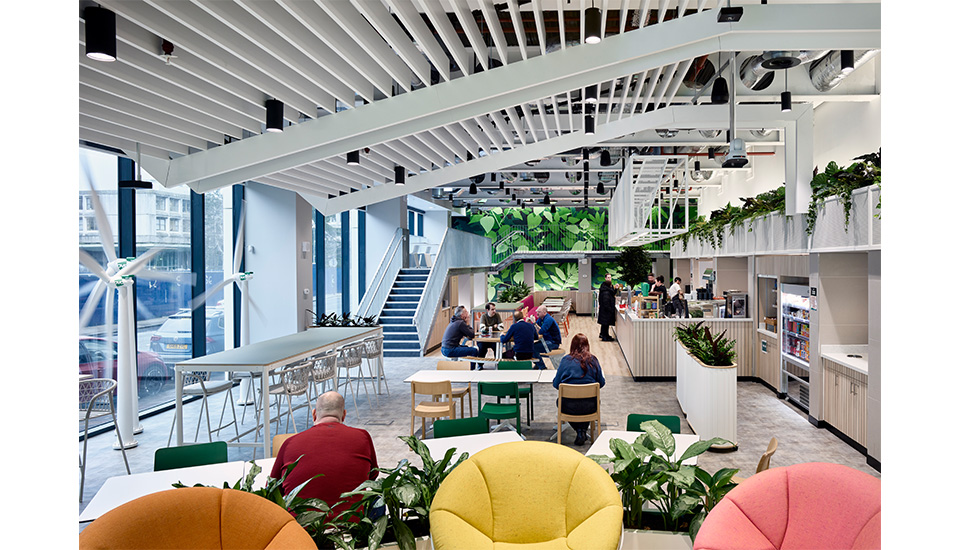
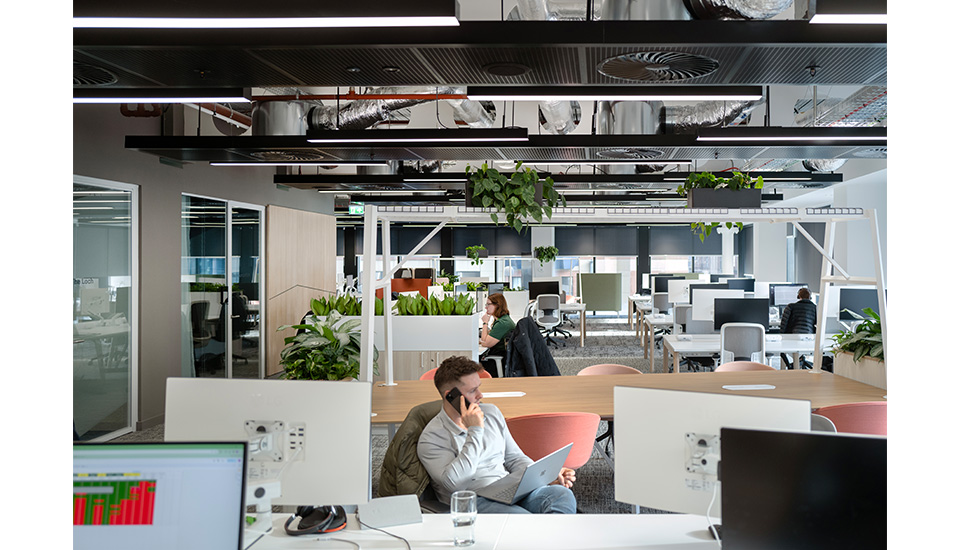
Here East, Stratford (Savills)
Here East, Stratford (Savills)
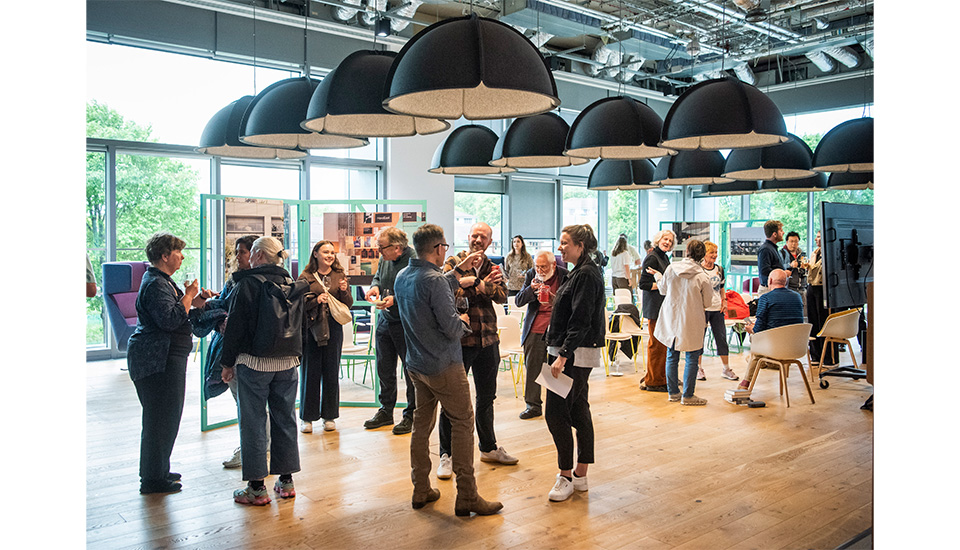
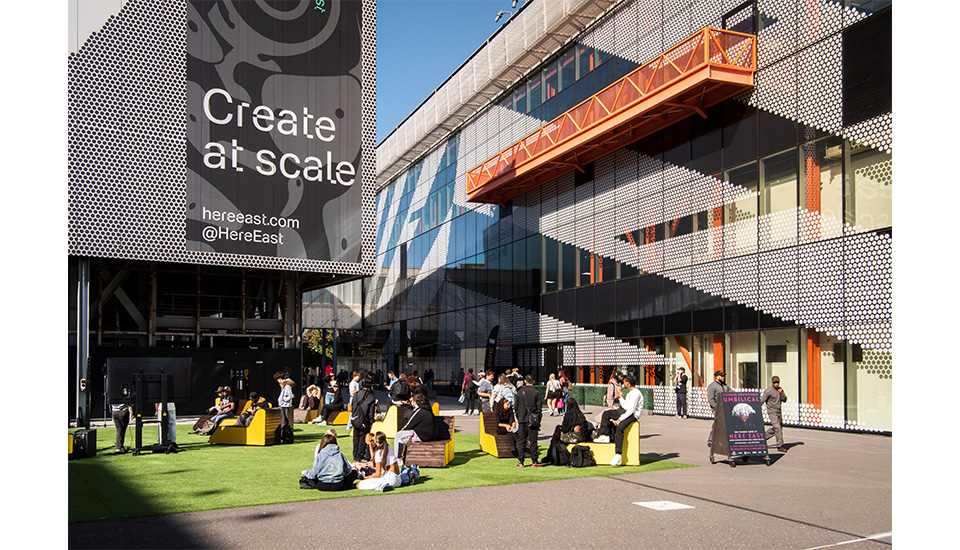
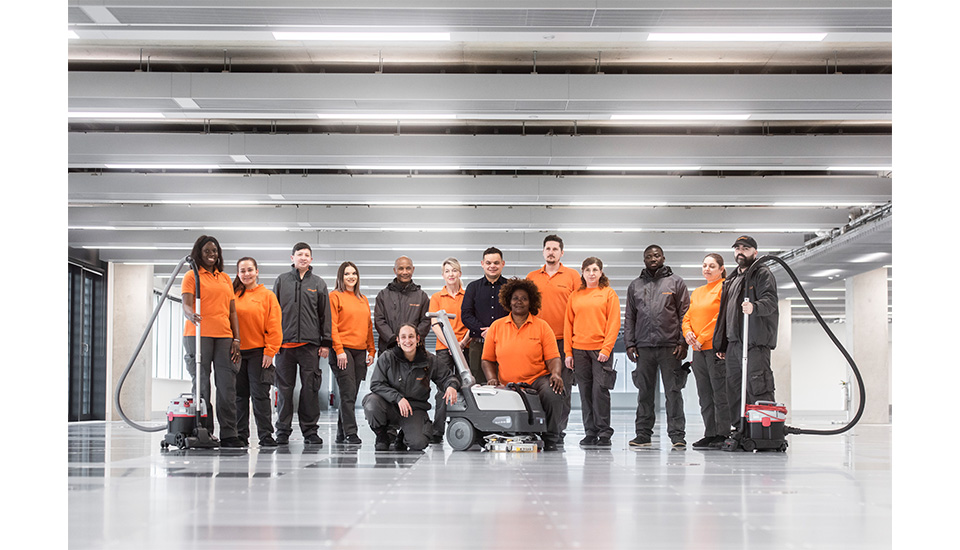
Category sponsor

Highly Commended Refurbished / Recycled Workplace Award
Havelock, Manchester




Highly Commended Fit Out of Workplace Award
Arup, 12 Wellington Place, Leeds
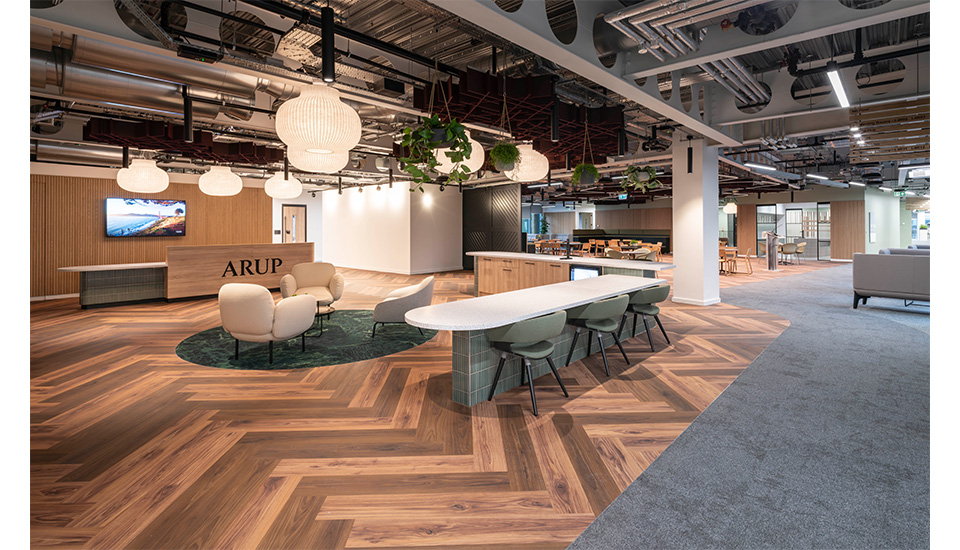
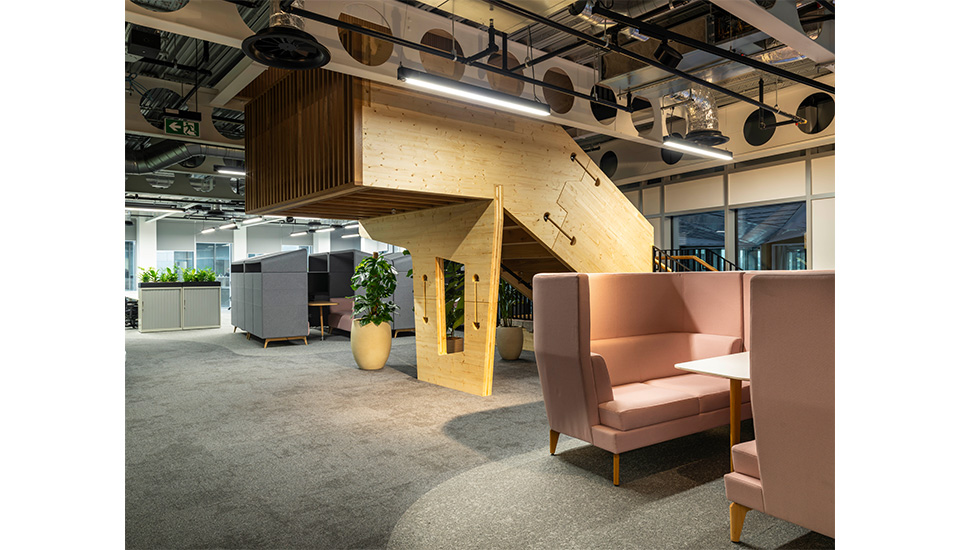
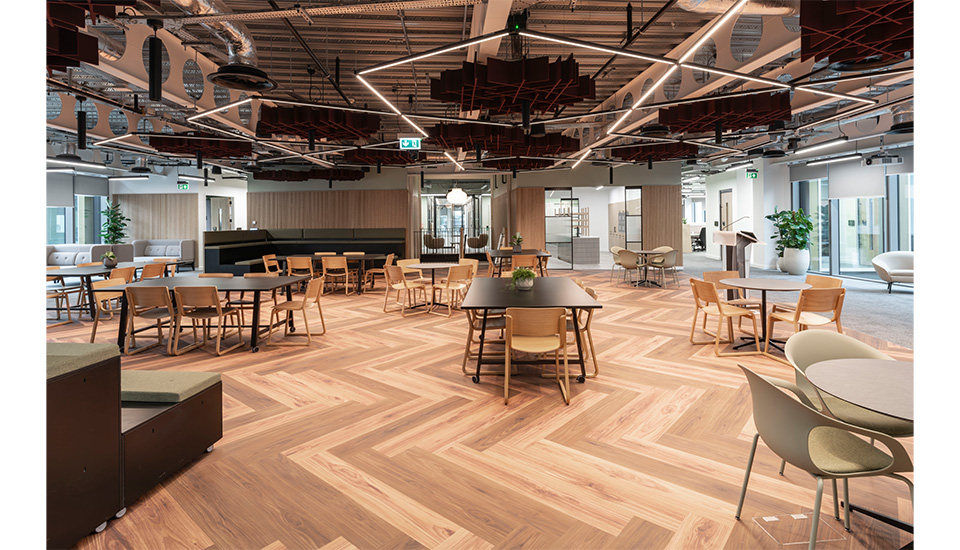
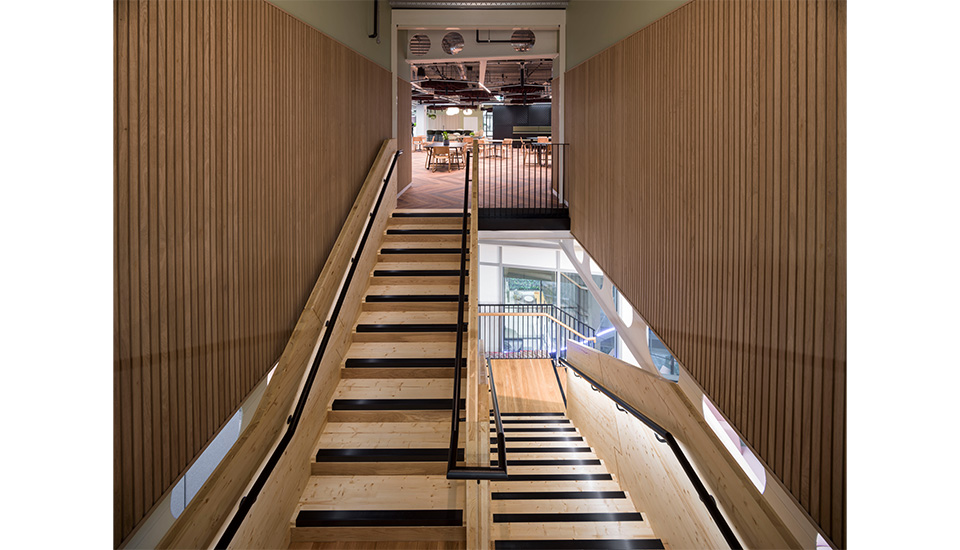
Highly Commended Commercial Workplace Award
4 Angle Square, NOMA, Manchester
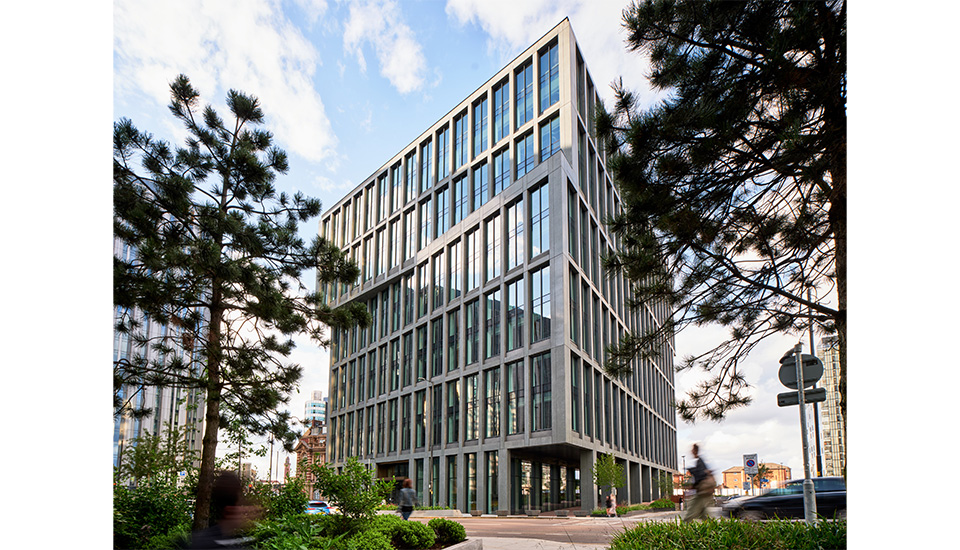
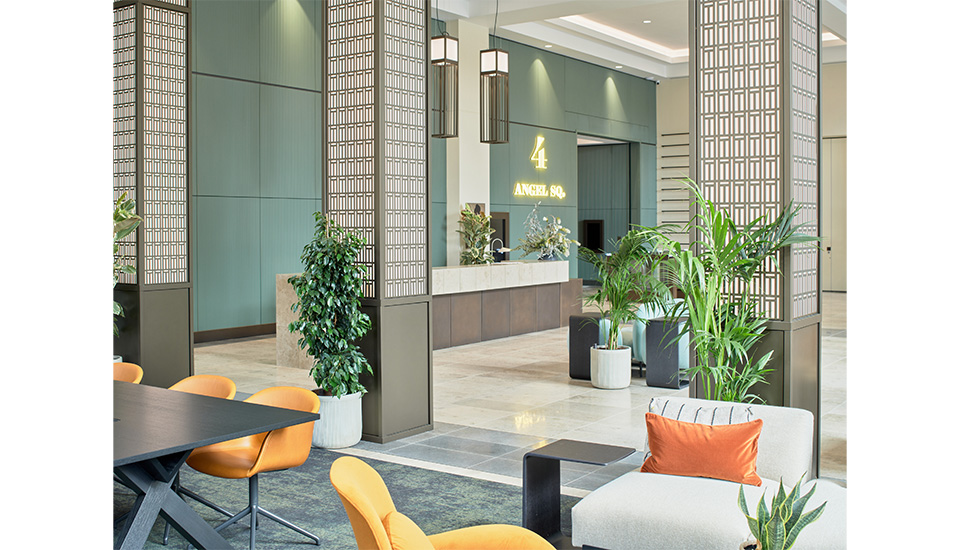
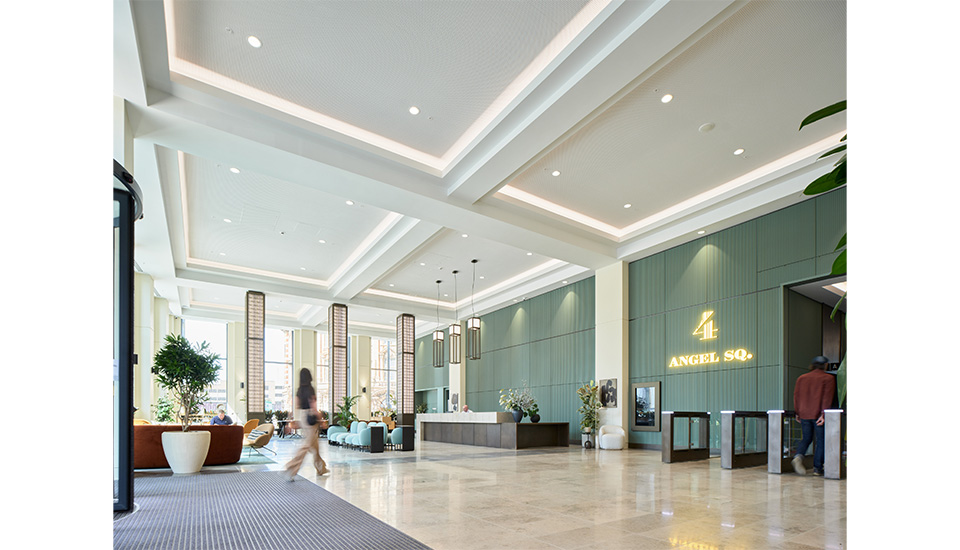
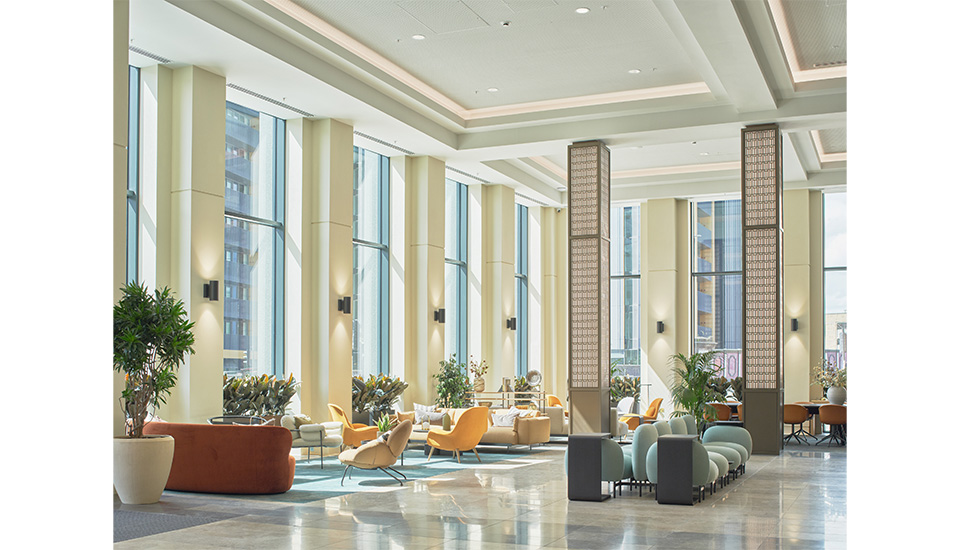
Customer Experience Award - Commercial Landlord
Woolyard, 52-56 Bermondsey Street, London




Woolyard stands out as “a game changer” for the delivery of customer experience, epitomising a strategic shift by GPE to align its entire organisation around customer success.
The 46,800 sq ft [4300 sq m] development is home to The Warehouse, The Loft and The Gatehouse. These converted warehouse buildings in London’s eclectic Bermondsey Street are a hit with start-ups and SMEs in the creative industries.
Customers are offered a range of leasing options, with ‘fully managed’ now the most popular: they can simply move in and have their space serviced by GPE on a fully inclusive rent. It’s a model which reduces complexity and aligns with occupier preferences, demonstrating GPE’s skill for deep listening and operational agility.
A diverse range of people are employed, with priority given to aptitude, emotional intelligence and potential, rather than qualifications, with GPE investing in their ongoing training. The judges found this approach progressive and values led.
Building managers are now customer experience managers and the judges came away deeply convinced of the whole team’s passion, commitment, adaptability and work ethic.
They met customers including World Rugby, which had asked if GPE could deliver in the US. This endorsement had a profound effect on the judges, with one commenting that customer relationships “felt like family”. This is a mature, trust-based service model that is rarely seen.
Woolyard’s semi-industrial, “steam punk” aesthetic and integrated public realm give it genuine roots in Bermondsey’s cultural identity. Its central, open courtyard is well used. GPE’s approach to community building also strikes the right chord, featuring casual arts events, informal socials, and no forced networking.
Looking ahead, the judges anticipate seeing GPE’s investment this year into the appointment of a customer relationship and retention specialist feed through to the improved Net Promoter Score it is targeting. They would also like to see GPE apply more robust environmental metrics at Woolyard.
Overall, they left with their spirits lifted by a “characterful, community-driven space with a personality as vibrant as its occupiers – warm, real, and deeply human”. The experience fully lived up to GPE’s pledge that customer experience is “not what we do, it’s who we are”.
Project Details:
Customer Experience Management: GPE
Security & Community Manager: Vigilant
Cleaning: City and Essex
Mechanical & Electrical: BGIS
Planting: Urban Planters
Events / popups/ catering: Bennett Hay
Customer Experience Award - Corporate Occupier
250 Bishopsgate, London





From welcoming smiles at reception and community hosts ready to support occupants, through to a proactive feedback culture and use of AI to identify trends and needs, NatWest’s commitment to customer experience is proudly woven into every aspect of 250 Bishopsgate.
“Would I want to be a colleague or customer here? Absolutely,” was the candid remark which best captures how deeply the site visit to NatWest’s City of London headquarters resonated with judges.
The front of house team impressed with their warmth and attentiveness. The check-in process via tablet was quick and intuitive, with staff on hand to help if needed.
Once inside, standout features included the introduction of ‘customer delighters’ (or community hosts) on every floor to provide support and resolve issues before they arise. This decision was made in response to employee feedback and put into action through NatWest’s collaboration with corporate reception and front of house specialist Portico.
This is all part of a culture in which feedback is actively collected, reviewed and translated into meaningful action. The NatWest team is understandably proud of having captured the voices of 9000 colleagues at all levels of seniority through various surveys. “This commitment to listening and continuous improvement was both impressive and inspiring,” the judges said.
They came away with a strong sense of how NatWest’s approach here aligns with its wider transformation. “NatWest presented a very clear story of how customer insight and a changing business environment had led to a radical rethink of the way that NatWest works and the buildings that would support this change,” they said. They also praised its use of tools like Audiem AI software to identify trends and specific needs for lending credibility and rigour to its approach.
The building has been thoughtfully designed around wellbeing and ESG principles. Additional highlights include transparent building data displays and visible social impact initiatives, which all contribute to a workplace that is both functional and values-driven.
Throughout, the judges were impressed by how technology enhanced but did not overshadow the human experience – a view cemented when the front of house team remembered the judges names at the end of the visit.
Project Details
Programme Leadership: NatWest Property Services (Workplace Experience Programme)
Technology: NatWest Colleague Platforms & Network Services
People: NatWest People Team (Group Chief Operating
Office)
Front of House Team: Portico
Architects & Design: LOM

Projects up to 2500sqm
The Living Lab, Hay's Galleria, Shackleton House, 4 Battle Bridge Lane, London
Here East, Stratford (Savills)
Here East, Stratford (Savills)



Commercial Workplace Award
A new building initiated on a speculative basis for commercial letting including buildings that are substantially pre-let or sold on to an occupier. In this category only the base build is judged.
40 Leadenhall, 40 Leadenhall Street, London
- Client: Vanquish Properties (UK)
- Owner: Vanquish/M&G Real Estate
- Occupier: Chubb, Shawbrook/Kirkland & Ellis/Accusure/Ark/ McGill&Partners
- Project Manager: Avison Young
- Quantity Surveyor: Arcadis
- Architect: Make
- Interior Designer: Make
- M&E Engineer: WSP
- Structural Engineer: WSP
- Sustainability Consultant: WSP
- Contractor: Mace
- Developer: Nuveen Real Estate
- Technology Consultant: Arcadis
- Agent: Cushman & Wakefield/Knight Frank/CBRE/JLL





Taking the Best Commercial Workplace award, 40 Leadenhall is more than an office building – it’s a neighbourhood that will accommodate up to 10,000 people.
With a strong focus on well-being and the tenant experience, the building responds positively to the surrounding context, while making a confident statement on the City of London skyline. The design is timeless and elegant, including historical assets which have been sympathetically restored. The scheme has redefined the amenity, social and hospitality offer within offices, including a well-stocked library, 30-seat cinema room, auditorium, extensive health and fitness facilities, restaurants and terraces. A range of floorplate sizes caters to varying tenant requirements, and strong sustainability credentials include targeting BREEAM Excellent and Nabers 5-star ratings.
Overall, the scheme stood out in a highly competitive category, with the amenity provisions pushing it to the next level.
Category sponsor

Corporate Workplace Award
This award is open to either a building commissioned by owner-occupiers or where the building has been customised by a developer for the occupier. The entry will be judged on the combined merits of its base build and fit out.
1EdCity, 1 EdCity Walk, London
- Client: EdCity Office
- Occupier: Absolute Return for Kids (Ark)
- Project Manager: Vengrove (and Development)
- Quantity Surveyor: Gleeds / Quantem (for Fit Out)
- Brief Consultant: Vengrove
- Architect: tp bennett
- Interior Designer: Perkins & Will
- M&E Engineer: SWECO
- Structural Engineer: Mason Navarro Pledge
- Sustainability Consultant: SWECO
- Contractor: Bowmer & Kirkland / Parkeray (for Fit Out)
- Technology Consultant: Quintus Timmer
- Agent: Savills





Praising the winner of the Best Corporate Workplace award, the judges said 1Ed City Walk was an incredibly challenging scheme for a not-for-profit organisation to deliver.
The project was led by a passionate client team from children’s educational charity Ark who surrounded themselves with a wider team that was equally as enthusiastic and aligned to their ambitions. The result is a building perfectly designed for end-users’ requirements, providing office, auditorium and education spaces. With strong amenity provision, the ground floor has a café open to local residents, while staff also benefit from a stunning rooftop terrace.
It has delivered a beautiful new home for Ark that sets up the charity for future success. The judges said the scale of the social offer of this scheme is unrivalled, and its community and civil impact make it a deserving winner.
Category sponsor

Refurbished / Recycled Workplace Award
A corporate or commercial building where significant works have been carried out to adapt the existing building to modern office use. Buildings involving only façade retention would be considered as new builds.
Norton Folgate, Blossom Street, London
- Client: British Land
- Owner: British Land
- Occupier: Multiple Tenancies
- Project Manager: M3 Consulting
- Quantity Surveyor: Turner & Townend alinea
- Architect: AHMM: Blossom Yard & Studios, Nicholls and Clarke, and Loom Court; Stanton Williams: Elder Yard and Studios; Morris + Company: 15 Norton Folgate; DSDHA:16 Blossom Street
- M&E Engineer: Arup
- Structural Engineer: AKT II
- Sustainability Consultant: Atelier Ten
- Contractor: Skanska





A fast-growing list of occupiers focused on best-in-class space in core locations are signing up for British Land’s Norton Folgate and it’s easy to see why.
This project at the intersection of Spitalfields, Shoreditch and the City seamlessly blends meticulous and sensitive restoration with sustainable innovation, transforming historic structures into a vibrant, all-electric mixed-use development.
The 335,000 sq ft office-led scheme is made up of six buildings. These include a mix of shops, bars and restaurants alongside offices set around historic cobbled courtyards and quiet streets. The initiative not only preserves the area’s rich heritage but also injects new life into the community, enhancing its economic and social vitality.
The project caters to a broad spectrum of office occupiers. Its growing list of customers already includes law firm Reed Smith, software company Metaview, financial advisory consultancy Hoxton Wealth, AI-powered marketing platform StackAdapt and Swiss high performance sportswear brand On.
For the BCO judges, Norton Folgate exemplifies excellence in the Refurbished/Recycled category, winning praise for retaining and enhancing historic structures from the late 1800s and integrating these with thoughtfully designed new constructions. The project maintains the architectural integrity of the Elder Street Conservation Area and enhances public spaces, reflecting a deep respect for historical context.
There is clearly a strong commitment to environmental, social and governance principles here. The development has achieved high BREEAM ratings for both new and existing structures. Collaborations with local food and beverage tenants and the support of local businesses underscore the project’s dedication to social responsibility and environmental sustainability.
The judges were impressed by the successful collaboration of four architectural practices – Allford Hall Monaghan Morris, Stanton Williams, Morris + Company, and DSDHA – under a cohesive AHMM masterplan. This resulted in a development that respects the area’s historical diversity while introducing contemporary design elements. This unified approach ensured a seamless integration of old and new, enhancing the area’s unique character.
Overall, the judges were left with a lasting impression that Norton Folgate not only preserves the heritage of the Elder Street Conservation Area but also fosters economic and social vitality, setting a new benchmark for sustainable urban regeneration.
Fit Out of Workplace Award
This category awards a space, or spaces, within a building that demonstrates a high quality of interior fit-out.
Capital Group, 1 Paddington Square, London
- Client: Capital Group
- Occupier: Capital Group
- Project Manager: CBRE
- Quantity Surveyor: CBRE
- Brief Consultant: tp bennett
- Architect: tp bennett
- Interior Designer: tp bennett
- M&E Engineer: Chapmanbdsp
- Structural Engineer: WSP
- Sustainability Consultant: WSP
- Contractor: Overbury
- Investment/Property Co: Great Western Developments. A joint venture between Hotel Properties Limited (HPL) and Anchorage View Pte. (AVPL)
- Developer: Developed by Sellar in partnership with Great Western Developments
- Technology Consultant: Mix Consultancy
- Agent: JLL





Spanning nine floors of Renzo Piano’s 1 Paddington Square, Capital Group’s new European headquarters delivers a transformative working environment.
The judges praised the project team for creating “an open and inclusive workplace that projects style and elegance”.
Designed by tp bennett, the headquarters boasts an impressive client reception and hospitality bar that is seamlessly connected by a stunning lighting sculpture. Two feature staircases provide vertical connection through the office with a clever use of lighting that helps you effortlessly flow through the space.
Office floors feel generous, with amazing access to natural daylight. The transition floor offers a variety of amenities and social areas, providing users with an assortment of spaces in which to connect and collaborate – a defining element of the investment management firm’s culture.
Employee wellbeing is fully supported, with an array of different wellness spaces spread across the nine floors. These include contemplation rooms, ‘outside-in’ spaces, libraries, a yoga studio, tech-free recharge zones and outdoor terraces. Careful thought has been given to their finishes, lighting and biodiversity.
The judges were particularly impressed by Capital Group’s conference suite which is “beautifully appointed, showcasing some impressive artwork, and includes a box-in-box outward-facing auditorium that delivers a real ‘wow’ moment”.
Overall, the brief has been executed with skill and care, providing all that is required from a modern workplace and meeting the specific needs of Capital Group with style and precision. Trading is the business of the day and looking after all the functions which support that has been delivered through seamless connection across all nine floors thanks to those impressive feature staircases.
All of this has not come at the expense of the environment. The project team took a long-term approach to design, delivery and material specification from the start. Feature timber wall panelling, for example, was developed in modules not only to boost durability but also to simplify future removal, repair and relocation.
A design committee included representation from across all areas of Capital Group’s business and it shows: the final space is perfectly tailored to its needs.
Would Capital Group’s new headquarters inspire and encourage you to the office? It was a resounding yes from the judges.
PROJECTS UP TO 2,500m² Award
This category is for projects up to 2,500m² and covers all award categories; corporate, commercial, fit out and refurbished/recycled workplaces.
The Living Lab, Hay's Galleria, Shackleton House, 4 Battle Bridge Lane, London
- Client: Hilson Moran
- Owner: St Martin's Property Investments
- Occupier: Hilson Moran
- Project Manager: Turner & Townsend Alinea
- Quantity Surveyor: Turner & Townsend Alinea
- Architect: Gensler
- Interior Designer: Gensler
- M&E Engineer: Hilson Moran
- Sustainability Consultant: Hilson Moran
- Contractor: ISG (in administration)





This year’s Best Project up to 2,500m², The Living Lab is a transformative workspace that combines innovation, sustainability and functionality within a historic setting. Developed as engineering firm Hilson Moran’s new headquarters, it supports business growth while showcasing cutting-edge engineering and sustainability practices.
Adapting a Grade II listed building, the team prioritised circular economy principles, resource-efficient solutions and high-performance environmental strategies. Features such as non-metallic ductwork, demand-response ventilation and modular furniture reduce embodied carbon and allow for future flexibility. Meanwhile, the open, transparent design fosters collaboration and the judges praised the integration of sustainability, wellbeing and adaptability. Hilson Moran has used the space to showcase its skills in the best way possible, making The Living Lab an exemplary next-generation office.
Innovation Award
Regional Judges are asked to consider all projects for the Innovation Award. For the first time this award is presented on a regional level and recognises a significant level of innovation in one, or more, fields.
In recognition of the importance of this category, and to highlight some of the exceptional innovative concepts that are developed across the UK’s buildings every year, the BCO introduced the Regional Innovation Award.
GSK Project Emerald, GSK HQ, 79 New Oxford St, London
- Client: GSK (GlaxoSmithKline)
- Occupier: GSK (GlaxoSmithKline)
- Project Manager: AtkinsRéalis
- Quantity Surveyor: AtkinsRéalis
- Architect: Penson
- M&E Engineer: GDM
- Structural Engineer: Waterman
- Sustainability Consultant: Verte / Cundall
- Contractor: Overbury
- Technology Consultant: PTS Consulting






When GSK decided to relocate its headquarters from Brentford to central London, it set itself the challenge to “create the world’s healthiest workplace”, founded on the guiding principles of health, collaboration and sustainability.
The resulting Project Emerald on New Oxford Street earned it this year’s Innovation Award. Following extensive research into the best workplace environments, GSK has provided 13 different work settings, gym and terraces, plus Europe’s largest indoor vertical farm, which supports an impressive restaurant offering for both GSK’s people and the public.
The judges praised GSK’s research-based approach to the project brief and understanding of how office environments impact stress, cognitive performance and wellbeing. The team has used scientific findings to design a space that truly enhances the lives of everyone who steps inside – an approach the judges said was over and above anything they have seen applied at this stage of a project and which provides lessons for others.
ESG Award
Regional Judges are asked to consider all projects for the ESG Award. The Environment, Social & Governance Award recognises a project that will have a game changing influence on the environment, social value, governance or sustainable outcomes in the commercial building sector.
Winners for this category are nominated and chosen by the regional judges from any of the other categories and presented at the regional awards. All regional winners go on to compete for the National ESG Award in October.
11 Belgrave, London
- Client: Quadrum Global
- Owner: Quadrum Global
- Project Manager: Bankfoot
- Quantity Surveyor: Abakus
- Architect: Eric Parry Architects
- M&E Engineer: Max Fordham
- Structural Engineer: HTS
- Sustainability Consultant: Max Fordham
- Contractor: BAM
- Agent: CBRE / Cushman & Wakefield





ESG Award winner 11 Belgrave Road revitalises a dated 1950s office building, introducing elegant new façades that improve the streetscape and harmonise with the Pimlico Conservation Area.
Its Nabers 5.5-star, BREEAM Outstanding and WELL Platinum certifications make 11 Belgrave Road one of the most sustainable office buildings in the UK. The development was shaped by an exemplary engagement process with local residents and the adjacent school, ensuring alignment with community needs. A portion of the space has been allocated to local charities, while publicly accessible amenities – including flexible workspaces – further integrate the building into the social fabric of the neighbourhood.
Through its bold commitment to low-carbon materials, energy efficiency and community engagement, the project not only significantly reduces embodied and operational carbon but also enhances the social fabric of Pimlico, demonstrating how commercial buildings can drive both environmental and social progress.
Commercial Workplace Award
A new building initiated on a speculative basis for commercial letting including buildings that are substantially pre-let or sold on to an occupier. In this category only the base build is judged.
Eden, Irwell Street, Salford
- Client: ECF
- Owner: ECF
- Occupier: BDO / TLT
- Project Manager: Chroma
- Quantity Surveyor: RPS
- Architect: Make Architects
- Interior Designer: SpaceInvader Design
- M&E Engineer: Atelier Ten
- Structural Engineer: Woolgar Hunter / Civic Engineers
- Sustainability Consultant: Cundall
- Contractor: Bowmer + Kirkland
- Developer: ECF
- Agent: OBI / JLL




A double winner in the ESG and Commercial Workplace categories, Eden in Salford was highly praised by the BCO judges:
‘Eden is a groundbreaking, award-winning office development that sets a new standard for sustainable workplaces. This 12-storey, Net Zero Carbon building features Europe’s largest living wall – an astonishing 3,300m² of greenery with 350,000 plants, redefining urban biodiversity. As the UK’s first 5.5-star NABERS UK Design Reviewed project, alongside BREEAM Outstanding and EPC A ratings, it proves that commercial spaces can be both high-performance and environmentally responsible. Beyond sustainability, Eden’s social impact is equally transformative; it prioritises well-being, offering a vibrant social hub including local business Spice & Grind, wellness spaces, and a rooftop terrace.’
Category sponsor

Corporate Workplace Award
This award is open to either a building commissioned by owner-occupiers or where the building has been customised by a developer for the occupier. The entry will be judged on the combined merits of its base build and fit out.
West Village Leeds, 114 Wellington Street
- Client: Bruntwood SciTech
- Owner: Bruntwood
- Occupier: Bruntwood SciTech
- Project Manager: Bruntwood SciTech
- Quantity Surveyor: Bruntwood SciTech
- Brief Consultant: Bruntwood SciTech
- Architect: 3D Reid
- Interior Designer: Cathy Mocke RIBA ARB (UK)
- M&E Engineer: Ramboll
- Structural Engineer: DW Consulting Engineers
- Sustainability Consultant: Principal Sustainability Consultant - Ramboll
- Contractor: Cubic Works
- Investment/Property Co: Bruntwood SciTech
- Developer: Bruntwood SciTech
- Technology Consultant: AVM Solutions (UK)
- Agent: CBRE



West Village in Leeds received the Corporate Workplace award for masterfully unifying two separate buildings into a single, cohesive estate, anchored by a striking 20,000 sq ft extension that forms a bold gateway.
Judges said: ‘The 115,000 sq ft transformation redefines modern workspace design, prioritising innovation, sustainability, and employee well-being. The fit-out seamlessly blends biophilia, advanced technology, and flexible work environments. Key features include a fully landscaped courtyard and an open-plan entrance, eliminating a traditional reception to create a more welcoming atmosphere. With collaborative workspaces, wellness facilities, inspiring art installations, and Net Zero Carbon strategies achieving an EPC A rating, this project sets a new benchmark for contemporary workplace excellence.’
Innovation Award
Regional Judges are asked to consider all projects for the Innovation Award. For the first time this award is presented on a regional level and recognises a significant level of innovation in one, or more, fields.
In recognition of the importance of this category, and to highlight some of the exceptional innovative concepts that are developed across the UK’s buildings every year, the BCO introduced the Regional Innovation Award.
Oldham Spindles, George Street, Oldham
- Client: Oldham Council
- Owner: Oldham Council
- Occupier: Oldham Council / Upturn
- Project Manager: Hive Projects
- Quantity Surveyor: Gleeds
- Architect: AEW Architects
- Interior Designer: Space Invader (Phase 2) / AEW Architects (Phase 1)
- M&E Engineer: Futureserve (Ph1) / WSP (Ph2) / Dalkia (Ph2)
- Structural Engineer: Renaissance (Ph1) / WSP (Ph2) / JPS (Ph2)
- Sustainability Consultant: Hilson Moran
- Contractor: Willmott Dixon (Ph2) / ADT Workplace (Ph1)




Oldham Spindles was given the Innovation award for its groundbreaking, adaptive reuse of a building that has transformed a struggling 1990s shopping centre into a vibrant, multi-functional workplace and community hub.
Judges commented: ‘Oldham Spindles is an innovative project that reimagines urban regeneration, proving that underutilised retail spaces can be repurposed for modern office environments. It sets a bold precedent for repurposing failing retail assets into thriving workspaces. A combination of architectural ingenuity, sustainability, and social impact makes it a worthy recipient of the BCO Innovation Award, showcasing a transformative model for urban regeneration
Fit Out of Workplace Award
This category awards a space, or spaces, within a building that demonstrates a high quality of interior fit-out.
Deloitte, Manchester, 100 Embankment Cathedral Approach
- Client: Deloitte
- Owner: Deloitte
- Occupier: Deloitte
- Project Manager: Deloitte
- Quantity Surveyor: Deloitte
- Brief Consultant: BDP
- Interior Designer: BDP
- M&E Engineer: TB+A
- Structural Engineer: BDP
- Sustainability Consultant: TB+A
- Contractor: ISG
- Technology Consultant: Cordess




Deloitte’s office at 100 Embankment, Salford, was named champion in the Fit Out of Workplace category.
Judges said: ‘This award-winning office exemplifies innovation, sustainability, and inclusivity, setting new benchmarks for hybrid working environments. The 6,085 sqm space is designed to foster collaboration, flexibility, and well-being, incorporating cutting-edge technology, sustainable materials, and dynamic workspaces. This transformative workplace embodies Deloitte’s vision, creating a thriving community hub that redefines employee experience and business innovation.’
PROJECTS UP TO 2,500m² Award
This category is for projects up to 2,500m² and covers all award categories; corporate, commercial, fit out and refurbished/recycled workplaces.
Henry Boot HQ, Isaacs Building, 4 Charles Street, Sheffield
- Client: Henry Boot Group
- Occupier: Henry Boot Group
- Project Manager: Henry Boot Group
- Quantity Surveyor: Arcadis
- Interior Designer: Incognito
- M&E Engineer: Anderson Green
- Sustainability Consultant: Cundall
- Contractor: ADT Workplace




Winner in the Projects up to 2,500 sqm category, Henry Boot Group’s (HBG) new headquarters at Isaacs Building, Sheffield, is a workplace transformation that exemplifies modern, flexible, and sustainable design.
The judges noted: ‘This relocation from the historic Banner Cross Hall represents a significant cultural shift, fostering collaboration and innovation. Sustainability was central to the project, which achieved a BREEAM Very Good rating and reducing carbon emissions by 79%. By aligning workplace strategy with HBG’s net-zero 2030 goal, the new headquarters enhances employee engagement, boosts productivity, and sets a benchmark for sustainable workspaces. This forward-thinking approach solidifies HBG’s reputation as a leader in progressive workplace design and environmental responsibility.’
Category sponsor

ESG Award
Regional Judges are asked to consider all projects for the ESG Award. The Environment, Social & Governance Award recognises a project that will have a game changing influence on the environment, social value, governance or sustainable outcomes in the commercial building sector.
Winners for this category are nominated and chosen by the regional judges from any of the other categories and presented at the regional awards. All regional winners go on to compete for the National ESG Award in October.
Eden, Irwell Street, Salford
- Client: ECF
- Owner: ECF
- Occupier: BDO / TLT
- Project Manager: Chroma
- Quantity Surveyor: RPS
- Architect: Make Architects
- Interior Designer: SpaceInvader Design
- M&E Engineer: Atelier Ten
- Structural Engineer: Woolgar Hunter / Civic Engineers
- Sustainability Consultant: Cundall
- Contractor: Bowmer + Kirkland
- Developer: ECF
- Agent: OBI / JLL




The external appearance of the Eden office development in Salford is a powerful expression of its award-winning ESG credentials.
Its 3,300m² living wall—the largest in Europe – includes 350,000 plants from 32 species, delivering a 174% biodiversity net gain. This engineering marvel improves air quality and mitigates urban heat.
The building delivered by ECF – the partnership between Muse, Legal & General and Homes England – sits within the wider Salford Central Masterplan and has attracted tenants including law firm TLT and accountant BDO.
Behind its façade, Eden’s technology and construction are delivering unseen on its ambitions to achieve the highest sustainability credentials. This LETI Pioneer project is the UK’s first commercial office to achieve a 5.5-star NABERS UK ‘Design Reviewed’ rating and has played a significant part in shaping current BCO guidance.
The building’s 100% electric energy system, smart ventilation, and air-source heat pumps contribute to an industry-leading operational energy efficiency of 43.8 kWh/m²/year, supporting its BREEAM ‘Outstanding’ and EPC ‘A’ ratings.
Eden’s social impact is also being felt. Its ground-floor social hub provided the first permanent base for coffee vendor Spice & Grind, a local independent business started from a horsebox. Collaborations with Salford City Council led to active travel initiatives, including dedicated cycle lanes and end-of-trip facilities with 156 cycle spaces. The project’s community engagement is evident in initiatives such as the St Philips RC Primary School living wall, enhancing local air quality and education. Just over half of the workforce was locally employed, with significant contributions to apprenticeships and educational outreach.
Governance and responsible sourcing were integral to Eden’s success. The project employed a rigorous cost-versus-carbon benefit analysis, optimising embodied carbon at 615 kgCO²e/m². Reclaimed materials, a minimal-waste Cat A fit-out approach, and collaboration with ethical supply chains ensured long-term sustainability.
By prioritising low-carbon strategies and fostering community well-being, the judges said Eden sets a new benchmark for new build ESG-led commercial developments, demonstrating that sustainability, inclusivity, and economic viability can coexist harmoniously. This pioneering achievement makes Eden a deserving recipient of the BCO’s national ESG award, showcasing a replicable model for the future of responsible new build workplace design.
Category sponsor

Refurbished / Recycled Workplace Award
A corporate or commercial building where significant works have been carried out to adapt the existing building to modern office use. Buildings involving only façade retention would be considered as new builds.
Foundation, Altrincham, 122 George Street
- Client: Bruntwood & Trafford Council
- Owner: Bruntwood Trafford
- Occupier: Several
- Project Manager: Bruntwood Trafford
- Quantity Surveyor: Richard Boothroyd & Associates
- Architect: BDP
- Interior Designer: AXI / BDP
- M&E Engineer: Hurstwood
- Structural Engineer: DW Consulting Engineering
- Contractor: Cubic Works
- Developer: Bruntwood




As Refurbished/Recycled Workplace of the Year, the Foundation redevelopment in Altrincham is an award-winning transformation, repurposing the former Rackhams department store into a dynamic hub for work, leisure, and community engagement.
Judges noted that the project revitalises the town centre, providing a new gateway with modern offices, co-working spaces, retail, and dining: ‘Foundation sets a new benchmark for urban regeneration, proving that adaptive reuse can drive long-term economic and social impact.’
Category sponsor

Highly Commended Refurbished / Recycled Workplace Award
Havelock, Manchester




Highly Commended Fit Out of Workplace Award
Arup, 12 Wellington Place, Leeds




Highly Commended Commercial Workplace Award
4 Angle Square, NOMA, Manchester




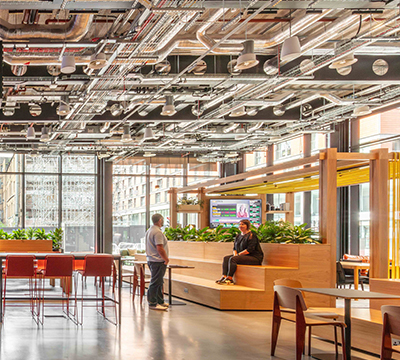
Corporate Workplace
JPMorganChase Technology Centre, 311-345 Argyle Street, Glasgow
Customer Experience Award - Corporate Occupier
Cadworks, Glasgow (Ovo Energy)



Category sponsor

Corporate Workplace Award
This award is open to either a building commissioned by owner-occupiers or where the building has been customised by a developer for the occupier.
The entry will be judged on the combined merits of its base build and fit out.
JPMorganChase Technology Centre, 311-345 Argyle Street, Glasgow
- Client: JPMorganChase
- Owner: JPMorganChase
- Occupier: JPMorganChase
- Project Manager: Gardiner & Theobald; Linesight
- Quantity Surveyor: Thomas & Adamson; Linesight
- Architect: Cooper Cromar Architects / Fletcher Priest Architects (CMT)
- Interior Designer: Gensler / Fletcher Priest Architects (CMT)
- M&E Engineer: Atelier Ten
- Structural Engineer: Woolgar Hunter
- Sustainability Consultant: Atelier Ten
- Contractor: Multiplex
- Developer: Osborne and Company
- Technology Consultant: TAD (Technology Architecture Design)






JP Morgan Chase Technology Centre, Glasgow, was presented with the coveted ‘Corporate Workplace’ Award. Originally a speculative development, Osborne and Company set out to create a high-quality office that would raise the bar for sustainable commercial developments in Glasgow.
This quickly evolved when JP Morgan Chase joined as the primary end user, transforming it into a 270,000 sq. ft. technology centre for its 2,600 engineers. This ‘vertical campus’ draws from Glasgow’s rich industrial heritage, using biophilic design, natural light and a 400m² rooftop photovoltaic canopy to provide renewable energy.
The Judges commented that this is a creative and inspiring vision, well executed by the developer and tenant in harmony.
Category sponsor

Refurbished / Recycled Workplace Award
A corporate or commercial building where significant works have been carried out to adapt the existing building to modern office use. Buildings involving only façade retention would be considered as new builds.
Aurora, 120 Bothwell Street, Glasgow
- Client: Forma Real Estate Funds
- Owner: Forma Real Estate Funds
- Occupier: PWC / SSE / Arcadis / News UK / CUBO
- Project Manager: Adams Consulting
- Quantity Surveyor: Thomas & Adamson (T&A)
- Architect: tp bennett
- Interior Designer: tp bennett
- M&E Engineer: Atelier Ten
- Structural Engineer: Woolgar Hunter
- Sustainability Consultant: Atelier Ten
- Contractor: HFD Construction Group
- Developer: HFD Property Group
- Agent: CBRE / MC2





Aurora, Glasgow won not only the Refurbished / Recycled category but also the coveted ESG Award. Completed in August 2024 and featuring around 175,000 sq.ft. of prime office space, Aurora’s design responds to the continued occupier demand for refurbished office accommodation with excellent ESG credentials.
The building delivers on user experience and amenity with 96% of the space already leased. Communal facilities include an auditorium space, podcast studio, fitness & health studio and rooftop terrace. The developer’s commitment to sustainability is reflected in the building’s impressive credentials, including an EPC A+ rating, BREEAM Excellent, and a pre-assessed WiredScore Platinum and Gold WELL Building Standard.
The Judges commented that this commercially successful refurbishment creates high-quality, ‘best in class’ space with a core focus on ESG. A strong social agenda throughout the build period saw engagement with local foodbanks and several charity initiatives.
Fit Out of Workplace Award
This category awards a space, or spaces, within a building that demonstrates a high quality of interior fit-out.
OVO Energy Cadworks, 41 West Campbell Street, Glasgow
- Client: OVO Energy
- Owner: Fore Partnership
- Occupier: OVO Energy
- Project Manager: Thomas & Adamson
- Quantity Surveyor: Thomas & Adamson
- Brief Consultant: MLA
- Architect: MLA
- Interior Designer: MLA
- M&E Engineer: Wallace Whittle
- Structural Engineer: Woolgar Hunter
- Sustainability Consultant: Wallace Whittle
- Contractor: Linear Design and Construct






Ovo Energy, Glasgow took home the ‘Fit-out of workplace’ Award. Consolidating its Scotland team into a centrally located hub, the company chose the Cadworks building for its sustainability and
social impact credentials. The new hub was designed to bring colleagues together for ‘magic moments’ that are uniquely possible in a physical space, promoting interaction and wellbeing through a light, flexible, and fun environment.
Warm colours, textures and art create a ‘resimercial’ atmosphere, with bold connecting staircases between the four floors encouraging movement and interaction. Sustainability was a priority in furniture and material selection, with a focus on using local Scottish suppliers. The ground floor café, open to all building users, serves as an inviting social space for the local community.
The Judges noted that they were struck by the welcoming atmosphere, clever space planning, and ingenious flexibility.
PROJECTS UP TO 2,500m² Award
This category is for projects up to 2,500m² and covers all award categories; corporate, commercial, fit out and refurbished/recycled workplaces
JLL Glasgow Office Sentinel, 103 Waterloo St, Glasgow
- Client: JLL
- Owner: Ardstone
- Occupier: JLL
- Project Manager: Overbury
- Quantity Surveyor: JLL
- Interior Designer: Tetris
- M&E Engineer: RSP
- Sustainability Consultant: JLL
- Contractor: Overbury
- Technology Consultant: JLL Technologies
- Agent: JLL





JLL, Glasgow was presented with the ‘Projects up to 2,500 m. sq. Award. This building exemplifies an agile, inclusive workplace that has achieved ambitious environmental targets recognised through
both WELL Platinum and Ska Gold certification.
The office incorporates circular fit-out principles and smart technology, designed to net zero standards. Prioritising employee wellbeing and productivity, and focusing on daylight, biophilia, and air quality, the project also demonstrates JLL’s commitment to environmental, social, and governance principles by supporting local charities and hosting mental health workshops.
The Judges were impressed by the emphasis on shared space and on mental health and wellbeing.
Innovation Award
Regional Judges are asked to consider all projects for the Innovation Award. For the first time this award is presented on a regional level and recognises a significant level of innovation in one, or more, fields.
In recognition of the importance of this category, and to highlight some of the exceptional innovative concepts that are developed across the UK’s buildings every year, the BCO introduced the Regional Innovation Award.
The Edinburgh Futures Institute (EFI), 1 Lauriston Place, Edinburgh
- Client: The University of Edinburgh
- Owner: The University of Edinburgh
- Occupier: Edinburgh Futures Institute
- Project Manager: AtkinsRéalis
- Quantity Surveyor: Thomson Bethune
- Brief Consultant: Bennetts Associates Architects
- Architect: Bennetts Associates Architects
- Interior Designer: Bennetts Associates Architects
- M&E Engineer: AtkinsRéalis
- Structural Engineer: Will Rudd Davidson
- Sustainability Consultant: Bennetts Associates Architects
- Contractor: Balfour Beatty
- Investment/Property Co: The University of Edinburgh
- Developer: The University of Edinburgh
- Technology Consultant: AtkinsRéalis
- Agent: The University of Edinburgh







The pledge set in stone above the main entrance to the revitalised Old Royal Infirmary building in Edinburgh reads ‘patet omnibus’ – open to all.
This truly innovative project to create a new home for the Edinburgh Futures Institute is living up to that pledge, allowing the Edinburgh University community to connect with local and global groups, organisations and industries in new and meaningful ways.
The university has ‘recycled’ the iconic, category-A listed Old Royal Infirmary into a space for multidisciplinary collaboration, data-led innovation, education, research, and partnership.
State-of-the-art teaching facilities, rooms for co-working with industry partners, incubation areas for businesses, labs for innovation and prototyping, and exhibition and event spaces occupy new and restored spaces. The building’s past is honoured and celebrated. Its wide and airy Nightingale Wards have been retained and reused as teaching and workspaces.
At more than 20,000 sq m [215,000 sq ft], EFI is now one of the largest institutes for interdisciplinary learning, research and innovation in Europe.
Built in 1879, the Old Royal Infirmary housed the city’s main hospital until 2003. It took an extensive seven-year, multi-million-pound restoration to transform the neglected fabric of the building into the asset it is today.
EFI is one of six innovation hubs supported by the Edinburgh and South East Scotland City Region Deal’s Data-Driven Innovation programme. This is a space for multidisciplinary collaboration, data-led innovation, education, research, and partnership. Whilst the space itself has innovation at its heart, the judges were impressed by the innovative design and construction of this stunning new facility.
This included carving out a spacious 450-person event hall beneath the renewed public square. Glazed boxes sit above the stairs on either side of the hall and act as lightwells, filling the space with an abundance of daylight.
The innovative construction techniques used to restore and enhance the building left a lasting impression on the judges. They were also struck by the commitment of the University of Edinburgh to regenerating the Old Royal Infirmary as an asset which brings academia, business and the community together, making it a worthy national winner of the innovation award.
ESG Award
Regional Judges are asked to consider all projects for the ESG Award. The Environment, Social & Governance Award recognises a project that will have a game changing influence on the environment, social value, governance or sustainable outcomes in the commercial building sector.
Winners for this category are nominated and chosen by the regional judges from any of the other categories and presented at the regional awards. All regional winners go on to compete for the National ESG Award in October.
Aurora, 120 Bothwell Street, Glasgow
- Client: Forma Real Estate Funds
- Owner: Forma Real Estate Funds
- Occupier: PWC / SSE / Arcadis / News UK / CUBO
- Project Manager: Adams Consulting
- Quantity Surveyor: Thomas & Adamson (T&A)
- Architect: tp bennett
- Interior Designer: tp bennett
- M&E Engineer: Atelier Ten
- Structural Engineer: Woolgar Hunter
- Sustainability Consultant: Atelier Ten
- Contractor: HFD Construction Group
- Developer: HFD Property Group
- Agent: CBRE / MC2





Aurora, Glasgow won not only the Refurbished / Recycled category but also the coveted ESG Award. Completed in August 2024 and featuring around 175,000 sq.ft. of prime office space, Aurora’s design responds to the continued occupier demand for refurbished office accommodation with excellent ESG credentials.
The building delivers on user experience and amenity with 96% of the space already leased. Communal facilities include an auditorium space, podcast studio, fitness & health studio and rooftop terrace. The developer’s commitment to sustainability is reflected in the building’s impressive credentials, including an EPC A+ rating, BREEAM Excellent, and a pre-assessed WiredScore Platinum and Gold WELL Building Standard.
The Judges commented that this commercially successful refurbishment creates high-quality, ‘best in class’ space with a core focus on ESG. A strong social agenda throughout the build period saw engagement with local foodbanks and several charity initiatives.

Projects up to 2500sqm
Englefield Estate Yard, The Estate Office, The Street, Englefield, Reading
Commercial Workplace Award
A new building initiated on a speculative basis for commercial letting including buildings that are substantially pre-let or sold on to an occupier. In this category only the base build is judged.
ONE Station Hill Garrard St, Reading
- Client: Lincoln MGT
- Project Manager: Cast
- Quantity Surveyor: Cast
- Architect: Gensler
- M&E Engineer: Hoare Lea
- Structural Engineer: Ramboll
- Sustainability Consultant: Hoare Lea
- Contractor: Sir Robert McAlpine
- Investment/Property Co: Lincoln MGT
- Developer: Lincoln MGT
- Technology Consultant: Equiem






One Station Hill is a brave landmark project which demonstrates the crucial role that a well-designed workplace can play as a catalyst for re-generation.
This imposing, 275,000 sq ft Grade A office is part of an £850m masterplan to revitalise the area, featuring more than 625,000 sq ft of workspace, 95,000 sq ft of retail, food, and entertainment spaces, 1,300 new homes, and a 200-bed hotel.
The building is strategically located across from Reading Station, one of the UK’s largest transport interchanges, offering seamless connectivity to London in just 24 minutes.
The judges recognised One Station Hill as a building designed to meet the evolving needs of the modern work force and attract top talent. Productivity, wellness and sustainability are all promoted here through a next-generation office design. It has achieved Active Score Platinum, Well Platinum, AirRated, BREEAM Outstanding, EPC A and provides an all-electric design with net zero whole lifecycle carbon.
Occupiers are clearly drawn to the high-quality work environment and amenity spaces on offer at One Station Hill. The development has achieved an impressive 42% of pre-lets prior to PC, including to major global commercial tenants, such as PepsiCo and PwC.
The judges noted how the building’s façade is designed to maximize natural light and ventilation, with a double-height reception area featuring lounge seating, touchdown tables and flexible event spaces. The ground floor also includes a state-of-the-art fitness club, nearly 200 cycle storage spaces, and 24 showers.
The building’s design incorporates cutting-edge technology, including a dedicated smart building service through the ONE Station Hill smart app. This allows tenants to personalise their workspace by controlling lighting, HVAC, and other systems, as well as book desk and meeting rooms, and access building news, events, and local offers.
Community engagement has been prioritised here, with a public art programme, a new public square, and a landscaped garden. The building’s rooftop terraces offer relaxing outdoor spaces with views.
The judges came away convinced that One Station Hill is a landmark development that redefines urban living and working in Reading and is playing a key role in regenerating the area. This is an uplifting building which puts Reading into a new class of the business market.
Category sponsor

Corporate Workplace Award
This award is open to either a building commissioned by owner-occupiers or where the building has been customised by a developer for the occupier.
The entry will be judged on the combined merits of its base build and fit out.
spark| sbarc Maindy Road, Cardiff
- Client: Cardiff University
- Owner: Cardiff University
- Project Manager: Gleeds
- Architect: Hawkins\Brown
- Interior Designer: Hawkins\Brown
- M&E Engineer: Arup
- Structural Engineer: Jacobs
- Contractor: Bouygues





Cardiff University’s groundbreaking spark|sbarc building was crowned Best Corporate Workplace. The building sets a new standard for academic and enterprise collaboration, with its state-of-the-art amenities, public event spaces, and seamless integration of social science research and enterprise.
Its visually striking and functional centrepiece is an ocular staircase which spirals upward through the seven-storey space, encouraging movement and interaction. Flexible workspaces, labs, and exhibition areas create an inspiring environment for students, academics, entrepreneurs and the wider community.
Category sponsor

Refurbished / Recycled Workplace Award
A corporate or commercial building where significant works have been carried out to adapt the existing building to modern office use. Buildings involving only façade retention would be considered as new builds.
Blok, Bristol One Castle Park, Tower Hill, Bristol
- Client: Boultbee Brooks (Castle Park)
- Owner: Boultbee Brooks Real Estate
- Project Manager: Constructive TPM
- Quantity Surveyor: Constructive TPM
- Architect: Mutiny Architecture
- Interior Designer: Oktra
- M&E Engineer: TFT Consultants
- Structural Engineer: Clarke Bond
- Sustainability Consultant: Scotch & Partners
- Contractor: Lancer Scott
- Technology Consultant: GFR Tech
- Agent: Savills / CBRE






BLOK Bristol was the recipient of the award for Best Refurbished/Recycled Workplace. BCO judges were impressed with how the project successfully breathed new life into One Castle Park, repurposing the existing 1980s structure while prioritising sustainability through carbon-conscious upgrades.
A ground floor communal business lounge, bustling coffee shop and landscaped gardens create an engaging social atmosphere. Adaptable floorplans and diverse leasing options cater to modern tenants, making BLOK a model for urban development.
Fit Out of Workplace Award
This category awards a space, or spaces, within a building that demonstrates a high quality of interior fit-out.
Dojo Bristol, 111 Victoria St
- Client: Dojo
- Owner: CEG
- Occupier: Dojo
- Project Manager: Cushman & Wakefield
- Quantity Surveyor: Fanshawe
- Brief Consultant: BDG Architecture + Design
- Architect: BDG Architecture + Design
- Interior Designer: BDG Architecture + Design
- M&E Engineer: AECOM
- Structural Engineer: Arup
- Contractor: Overbury
- Technology Consultant: Cordless Consultants





Winning the award for Best Fit out Workplace, Dojo’s 54,770 sq ft Bristol HQ sets a new benchmark for contact centre design. With 402 desk spaces, flexible areas, and a lively social hub with a barista bar, the office supports both productivity and wellbeing. Rich in local character, with graffiti art by Bristol-based artists, the fit-out blends biophilia with residential-inspired furnishings.
Dojo’s inclusive design features multi-faith and wellness rooms, while sustainability is prioritised through the use of recycled materials, smart lighting systems and minimal alterations to the base build.
PROJECTS UP TO 2,500m² Award
This category is for projects up to 2,500m² and covers all award categories; corporate, commercial, fit out and refurbished/recycled workplaces
Englefield Estate Yard, The Estate Office, The Street, Englefield, Reading
- Client: Englefield Estate
- Owner: Englefield Estate
- Occupier: Englefield Estate
- Quantity Surveyor: Cole+
- Architect: ADAM Architecture
- Interior Designer: Kitesgrove
- M&E Engineer: WB Shiels
- Structural Engineer: RSA Design
- Contractor: Stonewood Builders
- Technology Consultant: Flux London





A beautifully repurposed former sawmill at the heart of Englefield Village outside Reading is now home to the estate office which manages more than 14,000 acres of mainly rural land and property in West Berkshire and Hampshire.
Staff who were previously scattered in different rooms elsewhere on the estate are now brought under one roof to work together.
The Englefield Estate sawmill project is a pioneering example of sustainable conservation, transforming a Grade II listed building into a modern, energy-efficient office while preserving its historic character.
The team has successfully integrated natural materials, innovative insulation, and renewable energy solutions such as solar panels, air source heat pumps, and rainwater harvesting.
Thoughtful attention has been given to supporting local suppliers and reinforcing community identity. The judges were impressed by how the design retains the building’s original open-plan layout whilst at the same time incorporating bespoke partitions and flexible workspaces to meet modern needs.
Structural and environmental challenges were addressed with careful conservation methods, including restoring historic features and using breathable, sustainable materials. Every effort has been made here to reflect the building’s former use with the chimney from the old steam boiler restored and retained and equipment, including some of the old saws, used to decorate the walls. The flywheel adjoining the engine room, along with the gantry and pulley system, have also been retained and incorporated into the design.
A new boardroom has been created on the ground floor with a boardroom table made locally from oak selected from the estate.
With a strong focus on sustainability, the project achieves an energy performance upgrade from a ‘G’ to an ‘A’ rating, significantly reducing carbon emissions. It also enhances biodiversity with wildlife-friendly measures and promotes well-being through natural light, accessible facilities, and biophilic design elements.
Beyond environmental benefits, the refurbishment prepared the ground for the next phase of rejuvenation for this area under the Village Plan for Englefield. It supports local economic and social initiatives, aligning with the Estate’s long-term vision for community revitalization.
By balancing heritage conservation with cutting-edge sustainability, the judges said this project sets a benchmark for the adaptive reuse of historic buildings.
Innovation Award
Regional Judges are asked to consider all projects for the Innovation Award. For the first time this award is presented on a regional level and recognises a significant level of innovation in one, or more, fields.
In recognition of the importance of this category, and to highlight some of the exceptional innovative concepts that are developed across the UK’s buildings every year, the BCO introduced the Regional Innovation Award.
Assembly C, Bristol Cheese Lane, Bristol
- Client: AXA Real Estate / Bell Hammer
- Occupier: Multiple Tenancies
- Project Manager: Gardiner & Theobald
- Quantity Surveyor: Currie & Brown
- Architect: Allford Hall Monaghan Morris
- M&E Engineer: Hoare Lea
- Structural Engineer: Arup
- Contractor: Galliford Try Group
- Agent: Savills / JLL





Also located in Bristol, Assembly C took home the Innovation award. A striking addition to the city’s waterfront, the project converted a vacant brownfield site into a vibrant, sustainable commercial space.
The development blends strong architectural expression with environmental credentials, including BREEAM Excellent, EPC A, and WiredScore Platinum.
The building’s use of off-site prefabrication, self-finished materials and connection to Bristol’s heat network underscores its sustainability-first ethos, while its amphitheatre seating and new public realm reflect a commitment to community engagement.
ESG Award
Regional Judges are asked to consider all projects for the ESG Award. The Environment, Social & Governance Award recognises a project that will have a game changing influence on the environment, social value, governance or sustainable outcomes in the commercial building sector.
Winners for this category are nominated and chosen by the regional judges from any of the other categories and presented at the regional awards. All regional winners go on to compete for the National ESG Award in October.
Nomad Foods, Forge, 43 Church Street, West Woking
- Client: Nomad Foods
- Owner: Swiss Life
- Occupier: Nomad Foods
- Project Manager: Cushman & Wakefield
- Quantity Surveyor: Cushman & Wakefield
- Brief Consultant: Modus
- Architect: Modus
- Interior Designer: Modus
- M&E Engineer: Modus
- Structural Engineer: Elliott Wood
- Sustainability Consultant: Modus
- Contractor: Modus Workspace
- Investment/Property Co: V7
- Developer: V7
- Technology Consultant: Aveas
- Agent: CBRE




The ESG award went to Nomad Foods’ European HQ in West Woking for placing sustainability and employee wellbeing at its very core. Achieving SKA Gold and building on BREEAM Excellent credentials, the project reused materials, integrated real-time energy monitoring, and prioritised low-impact, healthy interior finishes.
What set it apart was its emphasis on engagement with staff during design, resulting in a vibrant, flexible workspace that supports wellbeing, inclusivity, and hybrid working. Biophilic features, ergonomic furnishings, and dedicated zones for quiet work and collaboration make this a standout ESG project.

Projects up to 2500sqm
JLL One Centenary Way, 4th Floor, One Centenary Way, Birmingham
Best of the Best sponsor

Best of the Best
This award is open to either a building commissioned by owner-occupiers or where the building has been customised by a developer for the occupier.
The entry will be judged on the combined merits of its base build and fit out.
Unusual HQ, The Wharf, Bugbrooke, Northampton
- Client: Unusual Rigging
- Owner: Unusual Rigging
- Occupier: Unusual Rigging
- Architect: Corstorphine & Wright
- Interior Designer: Corstorphine & Wright
- M&E Engineer: Ingine
- Structural Engineer: Momentum Engineering
- Sustainability Consultant: KLH Sustainability
- Contractor: Foxton Construction





Unusual Rigging is renowned for its work on events like the Olympics, the World Cup and hit theatre shows. At any time, its specialist teams could be designing sophisticated backstage solutions to fly scenery and people in a West End show, hanging artworks in a major museum or refurbishing the flying system of a historic theatre.
The company approached the delivery of a new headquarters at its Bugbrooke site in Northamptonshire with the same passion for pushing boundaries and wowing everyone with the results. Working closely with architect Corstorphine & Wright, Unusual was determined to advance its commitment to the circular economy in this project – and the results are paying off.
The building consists of two functional rectangular wings over two storeys. These are linked by a central double-height atrium with a feature staircase. This central space frames the landscaped courtyard and entrance. The effect is welcoming and visually striking for employees and guests.
The judges were impressed by the project’s pioneering approach, which turned it into a testbed for circular economy principles. The building uses cutting-edge biogenic materials, including a glulam timber frame. Innovative new materials were chosen, including a sustainable alternative to plasterboard. The team also sought out Cradle to Cradle certified furniture. These elements were carefully chosen to ensure disassembly and reuse, extending the lifecycle of the building and its components.
The insulated, shaded and airtight façade, extensive renewables, and highly efficient HVAC systems, achieves an EPC A+ rating, producing more energy than it consumes.
The judges praised the design for its balance of sustainability, functionality, and aesthetic appeal. The HQ integrates biophilic principles, including natural planting, promoting health and wellbeing while supporting productivity. The internal layout of open-plan offices, meeting rooms, and flexible breakout areas ensures the space can be adapted to future needs.
By addressing the “true cost” of construction, this project considers the environmental and social impact of materials throughout the supply chain, challenging conventional norms. The judges concluded: “This forward-thinking ethos, combined with practical application, positions the Unusual Rigging HQ as an exemplar for circular economy principles, and should inspire the industry to embrace innovative, circular, sustainable solutions.”
Commercial Workplace Award
A new building initiated on a speculative basis for commercial letting including buildings that are substantially pre-let or sold on to an occupier. In this category only the base build is judged.
The Clarendon Works, 39 Clarendon Road, Watford
- Client: Regal
- Owner: Regal
- Project Manager: Regal
- Quantity Surveyor: Regal
- Brief Consultant: Regal
- Architect: Fraser Brown MacKenna Architects
- Interior Designer: Regal
- M&E Engineer: Chapman BDSP
- Structural Engineer: Terrell
- Sustainability Consultant: Whitecode Consulting
- Contractor: Regal
- Investment/Property Co: Regal
- Developer: Regal
- Agent: Lambert Smith Hampton / Bray Fox Smith / Knight Frank





The Clarendon Works, a 140,000 sq ft Grade A office development in Watford, was awarded the prize for Best Corporate Workplace. BCO judges praised its well-designed communal and amenity spaces, which include a café, roof terrace, private bar, bike storage, changing rooms, and fitness suites. Boasting market leading environmental, wellbeing, and digital connectivity certifications – including EPC A, BREEAM Excellent, WELL Platinum, ActiveScore, and WiredScore – the scheme is 80% pre-let, cementing its position as one of the most sought-after commercial offerings in the town.
Category sponsor

Corporate Workplace Award
This award is open to either a building commissioned by owner-occupiers or where the building has been customised by a developer for the occupier.
The entry will be judged on the combined merits of its base build and fit out.
Unusual HQ, The Wharf, Bugbrooke, Northampton
- Client: Unusual Rigging
- Owner: Unusual Rigging
- Occupier: Unusual Rigging
- Architect: Corstorphine & Wright
- Interior Designer: Corstorphine & Wright
- M&E Engineer: Ingine
- Structural Engineer: Momentum Engineering
- Sustainability Consultant: KLH Sustainability
- Contractor: Foxton Construction





Unusual HQ in Northamptonshire won the Corporate Workplace award, with BCO judges hailing the project as a “pioneering achievement” in sustainable design. The two-storey building uses biogenic and reclaimed materials, generating more energy than it consumes. Focused on low-carbon design and circular economy principles, it successfully balances functionality, creativity, and aesthetic appeal. Notably, it has been designed for full disassembly and reuse at the end of its life – a rare distinction for a commercial building.
Category sponsor

Refurbished / Recycled Workplace Award
A corporate or commercial building where significant works have been carried out to adapt the existing building to modern office use. Buildings involving only façade retention would be considered as new builds.
The Entopia Building, 1 Regent St
- Client: University of Cambridge
- Owner: University of Cambridge
- Occupier: Cambridge Institute for Sustainability Leadership
- Project Manager: 3PM
- Quantity Surveyor: Gardiner & Theobold
- Brief Consultant: Cambridge Institute for Sustainability Leadership
- Architect: Architype lead architect / Fielden + Mawson delivery architect (RIBA 4-6)
- Interior Designer: Eve Waldron Design
- M&E Engineer: Max Fordham / BDP
- Structural Engineer: BDP / CAR
- Sustainability Consultant: Architype- Passivhaus Designer (RIBA 1-3) and Carbon Consultant & Client Advisor; Max Fordham- Passivhaus Designer; Mead Consulting - Passivhaus and EnerPHit Certifier
- Contractor: ISG





The Refurbished/Recycled Workplace award went to The Entopia Building, home to the Cambridge Institute for Sustainability Leadership. This former 1930s telephone exchange has been reimagined as a sustainable, collaborative office space spanning more than 32,000 sq ft. The building meets ambitious environmental standards, including EnerPHit Classic, WELL Gold, and BREEAM Outstanding – making it the first of its kind globally.
The judges praised the project team for taking a new approach to refurbishment that raises industry standards.
Fit Out of Workplace Award
This category awards a space, or spaces, within a building that demonstrates a high quality of interior fit-out.
Project Arden, 4th Floor, 1 Manor House Drive, Coventry
- Client: Cambridge University Press & Assessment
- Owner: IM Properties
- Occupier: Cambridge University Press & Assessment
- Project Manager: Savills
- Quantity Surveyor: Savills
- Brief Consultant: Overbury
- Interior Designer: Overbury
- M&E Engineer: Overbury
- Sustainability Consultant: Alphacell
- Contractor: Overbury




Project Arden in Coventry was crowned Best Fit out of Workplace. Designed for hybrid working, the office provides a collaborative working environment for Cambridge University Press and Assessment, which seamlessly integrates cutting-edge technology. The building’s BREEAM Very Good rating and EPC A certification support its environmental goals, while the fit-out achieved SKA Gold certification through significant waste recycling and reduced carbon emissions.
Judges were impressed with the teamwork between client and contractor, resulting in a space that is flexible, personable and enjoyed by all.
PROJECTS UP TO 2,500m² Award
JLL One Centenary Way, 4th Floor, One Centenary Way, Birmingham
- Client: JLL
- Owner: MEPC Federated Hermes
- Occupier: JLL
- Project Manager: JLL
- Quantity Surveyor: JLL
- Architect: Tetris Design & Build
- Interior Designer: Tetris Design & Build
- M&E Engineer: WSP
- Structural Engineer: Blue Engineering
- Sustainability Consultant: JLL
- Contractor: Tetris Design & Build
- Technology Consultant: WSP
- Agent: JLL






JLL’s One Centenary Way in Birmingham was the recipient of the award for Projects up to 2,500m². An underused and disconnected workspace has been transformed into an inclusive environment that enhances collaboration and wellbeing, and caters to the needs of employees and clients alike.
BCO judges deemed this to be an exemplary sustainable fit-out, limiting embodied carbon through the re-use of base build materials and considered material selection. The extent of biophilia, variety of working areas, and acoustic measures, all contribute to the success of the project.
Innovation Award
Regional Judges are asked to consider all projects for the Innovation Award. For the first time this award is presented on a regional level and recognises a significant level of innovation in one, or more, fields.
In recognition of the importance of this category, and to highlight some of the exceptional innovative concepts that are developed across the UK’s buildings every year, the BCO introduced the Regional Innovation Award.
Shrewsbury Flaxmill Maltings, Spring Gardens, Shrewsbury
- Client: Historic England
- Owner: Historic England
- Occupier: Historic England
- Project Manager: Historic England
- Quantity Surveyor: Gleeds
- Architect: Feilden Clegg Bradley Studios
- Interior Designer: Feilden Clegg Bradley Studios
- M&E Engineer: E3 Consulting Engineers
- Structural Engineer: AKT II
- Contractor: Croft Building and Conservation
- Agent: Towler Shaw Roberts






Shrewsbury’s historic Flaxmill Maltings took home the Innovation award for its superb restoration and reuse of a 1790s building. Once known as the ‘grandparent of skyscrapers’, the refurbishment has celebrated the original fabric and features of the building to create a flexible workspace, visitor hub and café across four levels.
BCO judges were impressed with how the project team had involved the local community from the outset, employing local people, delivering a heritage skills programme and instilling a sense of civic pride.
ESG Award
Regional Judges are asked to consider all projects for the ESG Award. The Environment, Social & Governance Award recognises a project that will have a game changing influence on the environment, social value, governance or sustainable outcomes in the commercial building sector.
Winners for this category are nominated and chosen by the regional judges from any of the other categories and presented at the regional awards. All regional winners go on to compete for the National ESG Award in October.
Unity Place, 200 Grafton Gate, Milton Keynes
- Client: Santander UK
- Owner: Santander UK
- Occupier: Santander UK
- Project Manager: Turner & Townsend
- Quantity Surveyor: Turner & Townsend
- Brief Consultant: LOM architecture and design
- Architect: LOM architecture and design
- Interior Designer: LOM architecture and design
- M&E Engineer: WSP
- Structural Engineer: WSP
- Sustainability Consultant: WSP
- Contractor: Sisk
- Developer: Osborne + Co
- Agent: Colliers






Unity Place in Milton Keynes, Santander UK’s headquarters, won this year’s ESG award. The seven-storey, low-rise building houses over 7,000 staff across efficient 60,000 sq ft floorplates. Sustainability is central to the design, with more than 400 solar panels offsetting 40 tonnes of CO₂ annually, and glazed façades and full-height atria maximising natural daylight.
Judges praised how Unity Place fosters collaboration and community centred around an internal street with independent retail, restaurants, and a community hall.
If you'd like to speak to us about getting involved in an event, hosting a tour or sponsorship, please get in touch
Contact us
MORE INFORMATION

COMMITTEES AND TEAMS
The BCO is run by a series of committees covering research, the regions, our awards programme and the next generation.
Read more

DIVERSITY, EQUALITY
and INCLUSION
The BCO champions diversity, equity, and inclusion, broadening the office sector and promoting participation from all backgrounds.
Read more

SPONSORSHIP
As one of the premier award ceremonies in the UK property calendar the BCO Awards delivers real value to its sponsors.
Read more

MENTAL HEALTH
The BCO is dedicated to supporting its members' mental health and wellbeing by providing links to sources of support through networks regionally and centrally.
Read more




