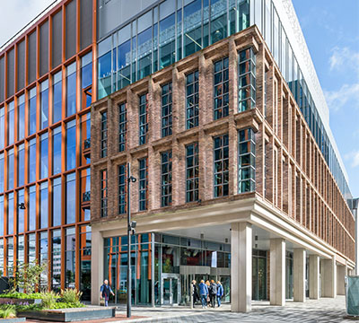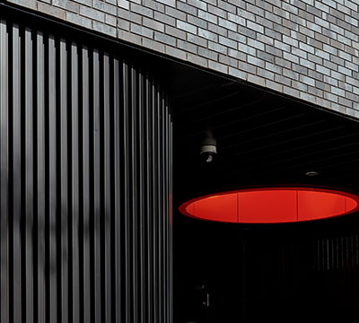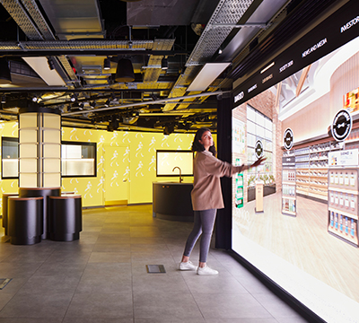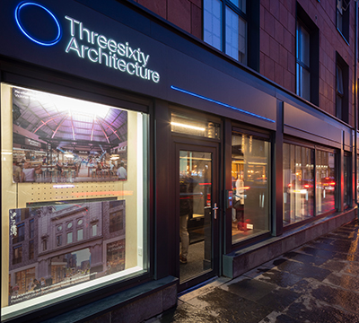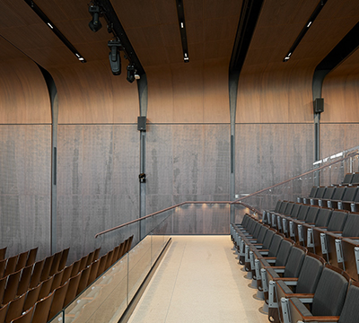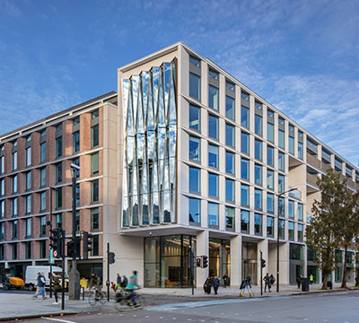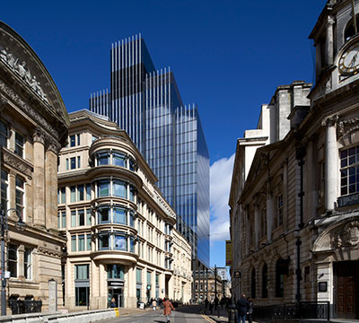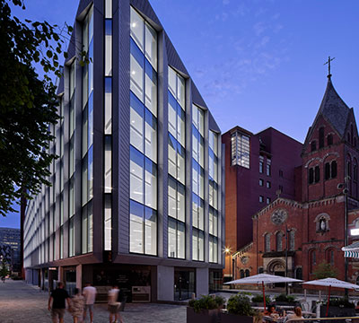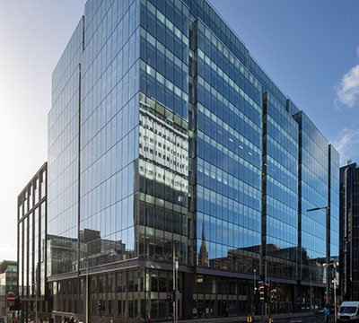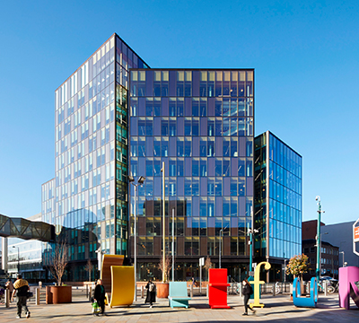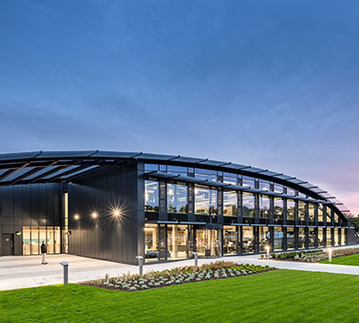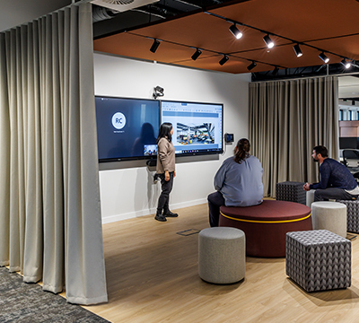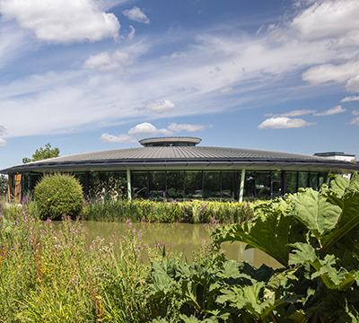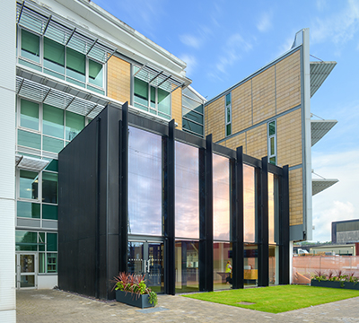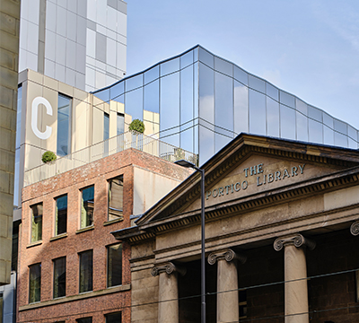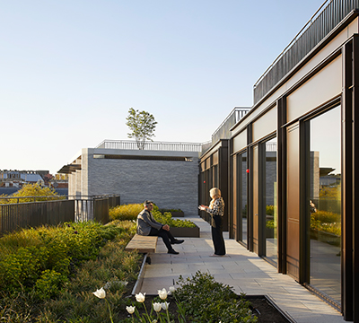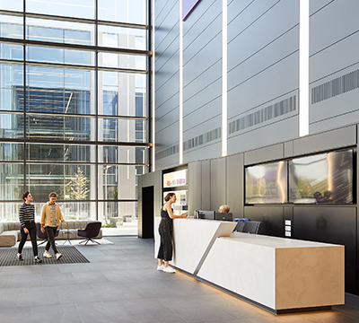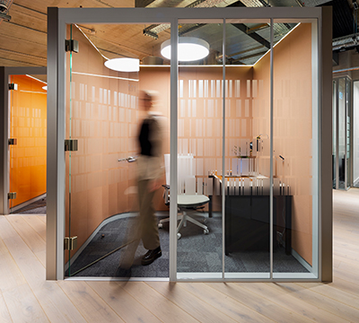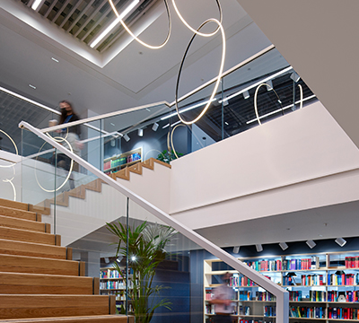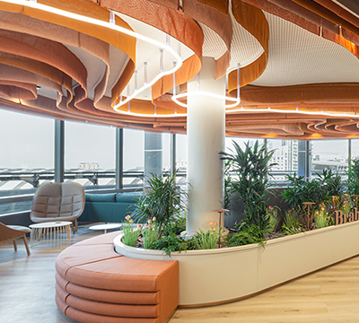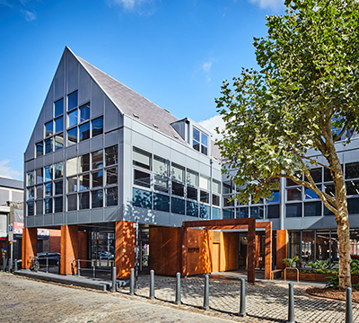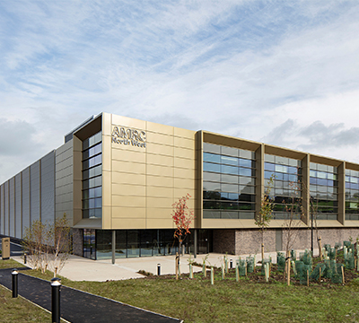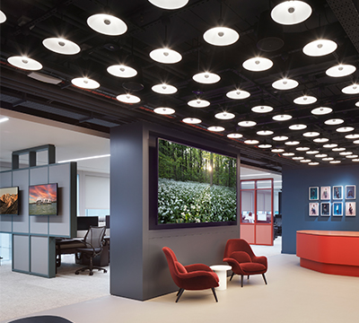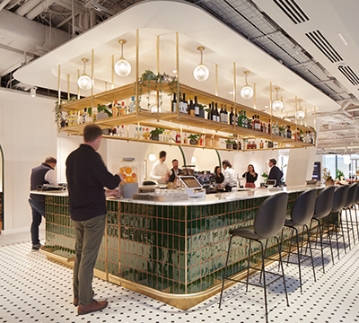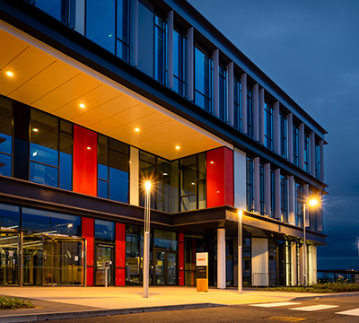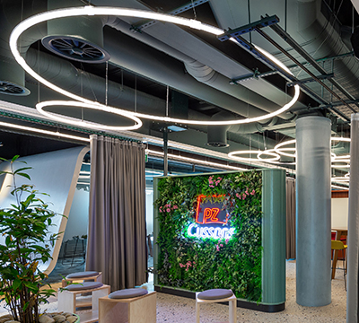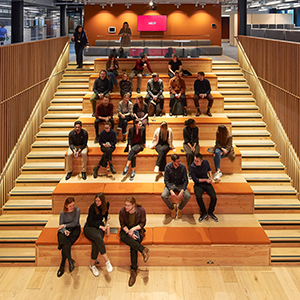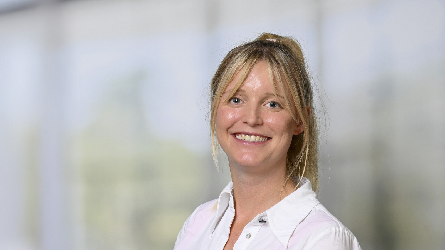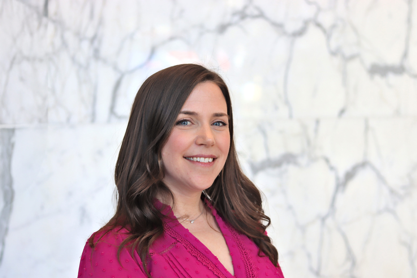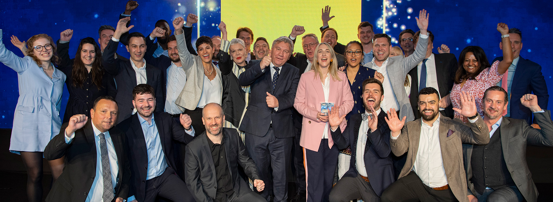
Award Winners 2023
PRESIDENT'S AWARD
This special Award is presented for an outstanding contribution to the property industry. This might be a project, company or individual, or perhaps a combination of all three.
HMRC Locations Programme
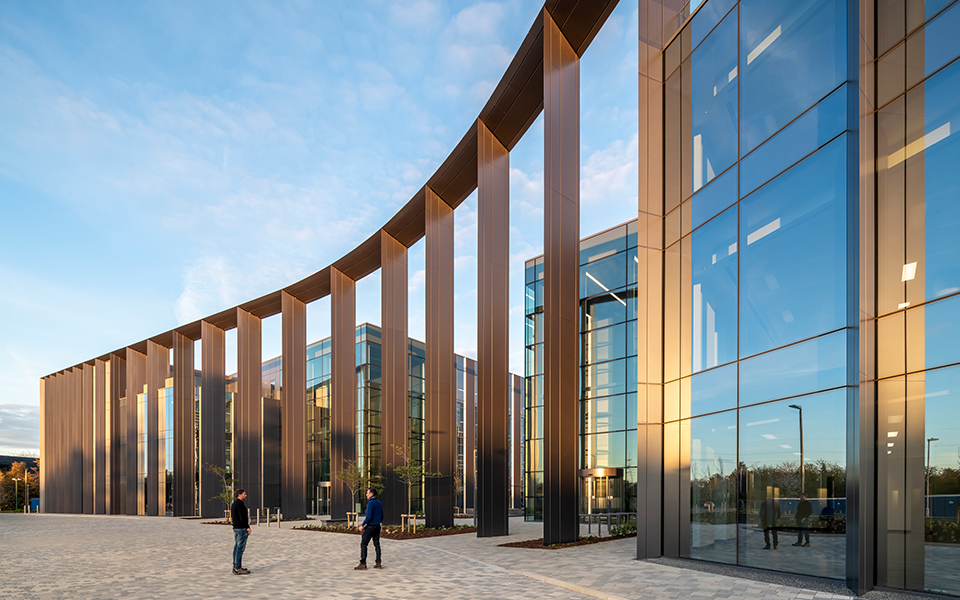
“Work is what you do, not a place you go. The next generation of workforce will know that and will be able to work anywhere.” This often used quote from 2008, that rings so true for the hybrid working world of 2023, is from the foreword by Sir Gus O’Donnell, then cabinet secretary and head of the civil service for the report ‘Working Beyond Walls’; a review by DEGW and OGC of how the UK government should modernise and change the behaviours, and the workplace of the civil service.
In 2015, HM Revenue and Customs (HMRC) brought that to life with the launch of HMRC’s Locations Programme, embarking on a more than decade-long workplace restructure and estate transformation within one of UK’s biggest employers and the UK’s third largest government department.
With twelve new regional centres already delivered across the UK, by 2027 HMRC will have migrated from 170 traditional, often outdated, offices to 14 new regional centres and five specialist sites. These cover around 369,587m2 of new sustainable office space and HMRC is on track to deliver estates savings of around £300m up to 2025/26.
While the programme is ongoing, these figures clearly show that HMRC can claim success for what it has achieved and 11 new or refurbished offices have either won or been shortlisted for BCO regional awards over the past few of years.
In addition to the impressive savings what is also of particular importance to the BCO is how these workplaces are making a positive social impact.
HMRC’s Locations Programme, and their unique to the industry ‘Inclusive Design Guide’, has successfully created modern, inclusive offices benefiting around 73,000 civil servants, enabling smarter working and a more supportive culture where people feel valued.
In changing its working environment, HMRC is better supporting the needs of its workforce, increasing colleague satisfaction to 88%, while providing great collaborative working environments to enable career progression that will attract new talent to the civil service.
At the same time, the new regional centres’ modern working environment enables better service to the public, while supporting Places for Growth (PfG) by providing jobs and investment in every region and nation of the UK.
It is a property transformation programme which is also a key enabler to HMRC’s wider transformation, enabling fundamental change in the way the department works and the services it provides.
In July 2019 HMRC recruited Colin Cassé as Locations Programme Director, from the Private Sector, to lead HMRC’s established Estates Transformation team. He brought previous experience of such change programmes, ensuring continued successful delivery of the programme and a culture of learning and improving throughout its implementation.
The Locations Programme is doing just that, by using feedback from ongoing monitoring and Post Occupancy Evaluations. For example, occupancy sensors help HMRC understand how some offices are being used, while fine tuning building occupancy and systems to make them more sustainable and efficient. Following HMRC’s move to hybrid working, this is also allowing other government departments to join HMRC in many of their buildings meaning overall savings across the wider government estate.
For most of my working life, I have been talking about the power of technology to enable us to work differently, to leverage the office, alongside an ecosystem of places to work and the social impact this could have.
While I was at DEGW, I worked with the OGC on the transformation of the UK government and the Sir Gus O’Donnell quote comes from that 2008 book we jointly published.
Nearly 15 years later, it has been very significant for me, at both a personal as well as professional level, to see the impact that the vision for the civil service had, now that it is a reality.
As we consider the future role and value of offices, a programme like this that actively focuses on creating more resilient cities, communities, and societies, as well as impact cost savings, culture, carbon reduction and sustainability is highly commendable.
For the BCO, we are honoured to give our 2023 BCO President’s Award to just such a programme.
Congratulations to HMRC.
Despina Katsikakis, President, BCO 2023
Category sponsor

Best of the Best
The Best of the Best award is presented to the project which is deemed particularly exemplary. Chosen from the national winners, this award is a true testimony to the vision shown by the project team.
Barclays Glasgow Campus, Lanarkshire
- Client: Barclays
- Occupier: Barclays
- Project Manager: Turner & Townsend
- Quantity Surveyor: Turner & Townsend
- Architect: Base build: Halliday Fraser Munro / Interiors: Gensler
- Interior Designer: Gensler / 360 Architecture / Dress for the Weather / Pidgin Perfect
- M&E Engineer: Wallace Whittle
- Structural Engineer: Woolgar Hunter
- Sustainability Consultant: Motionspot
- Contractor: ISG
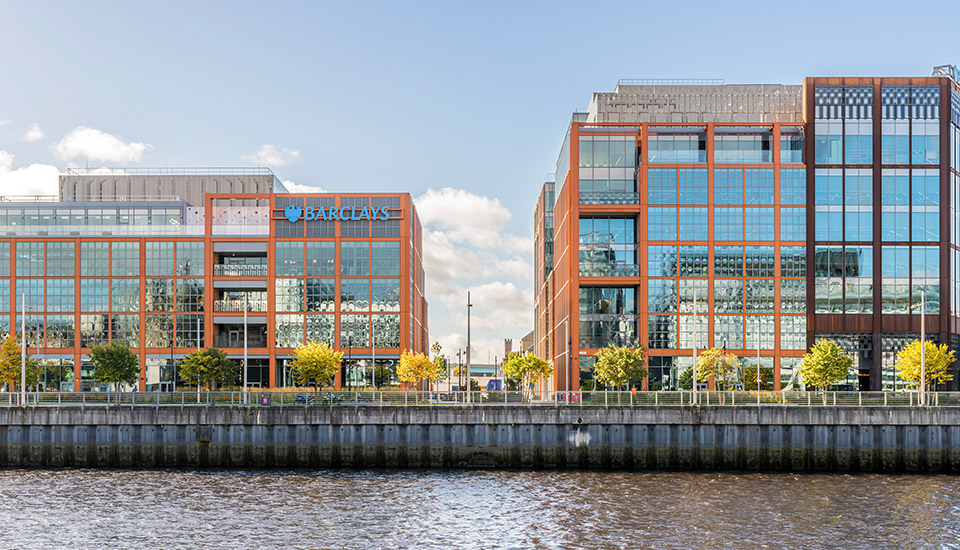
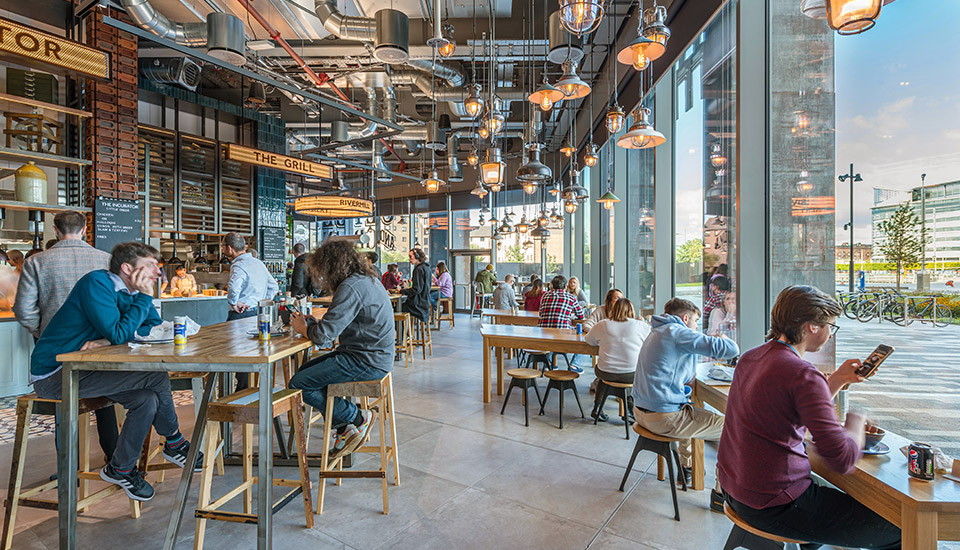
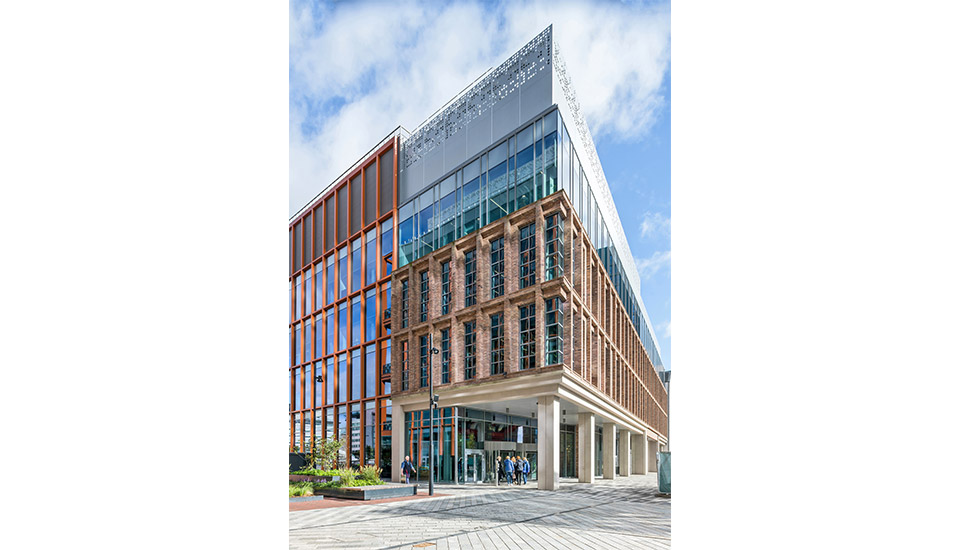
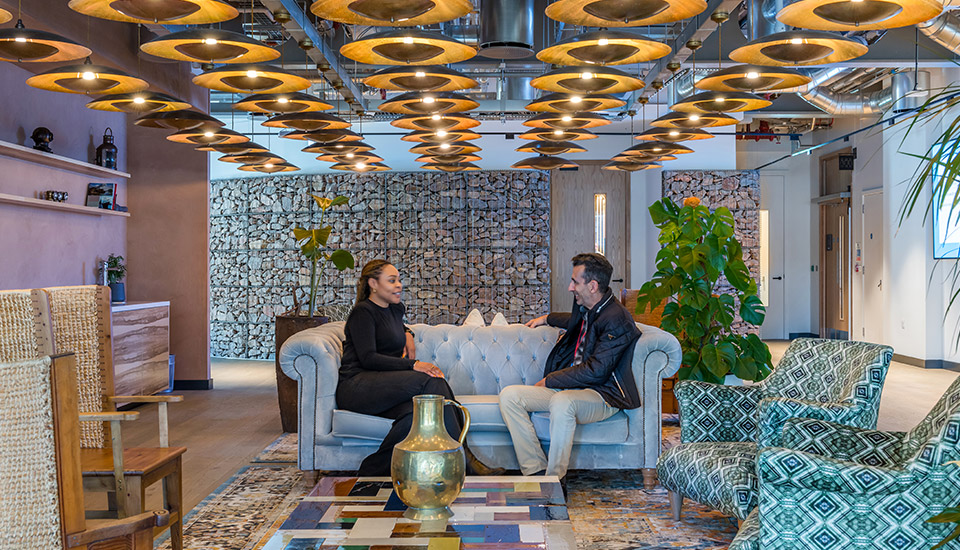
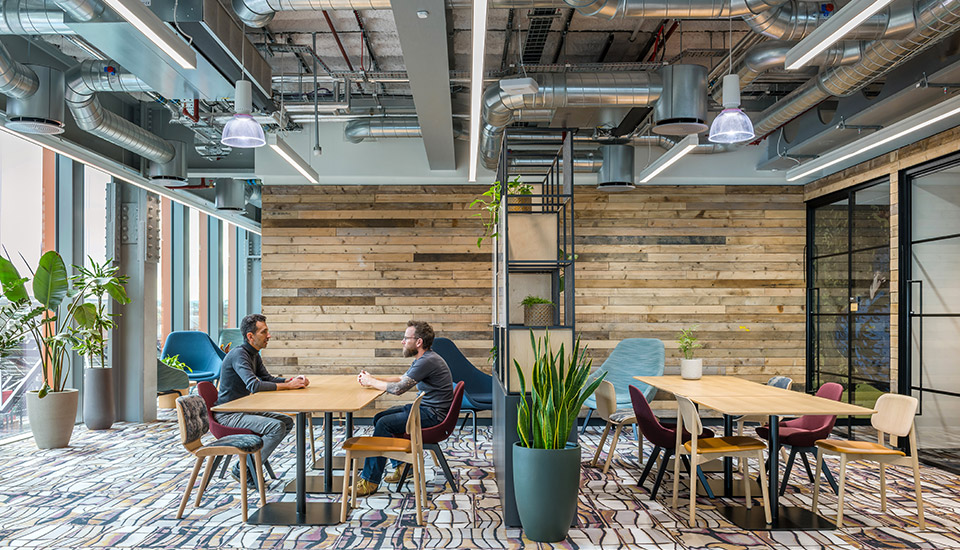
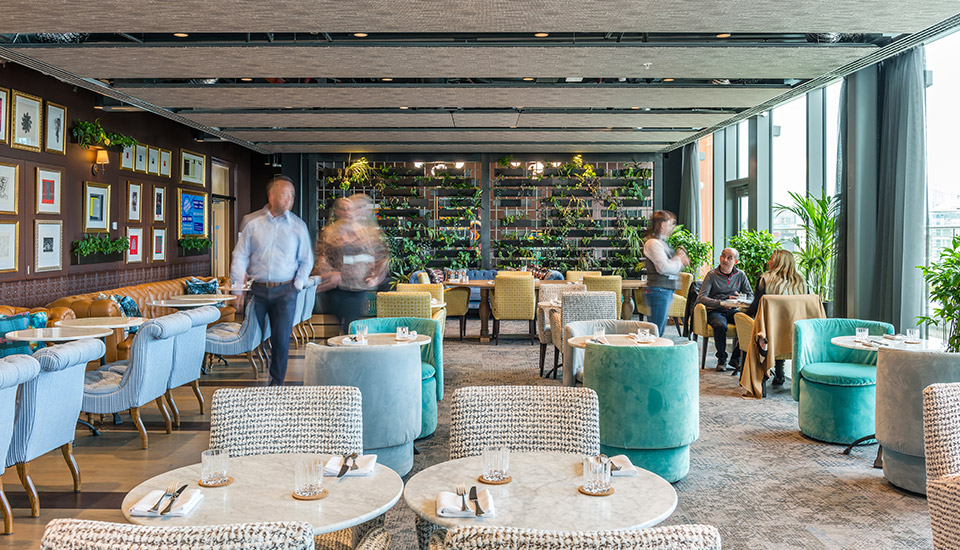
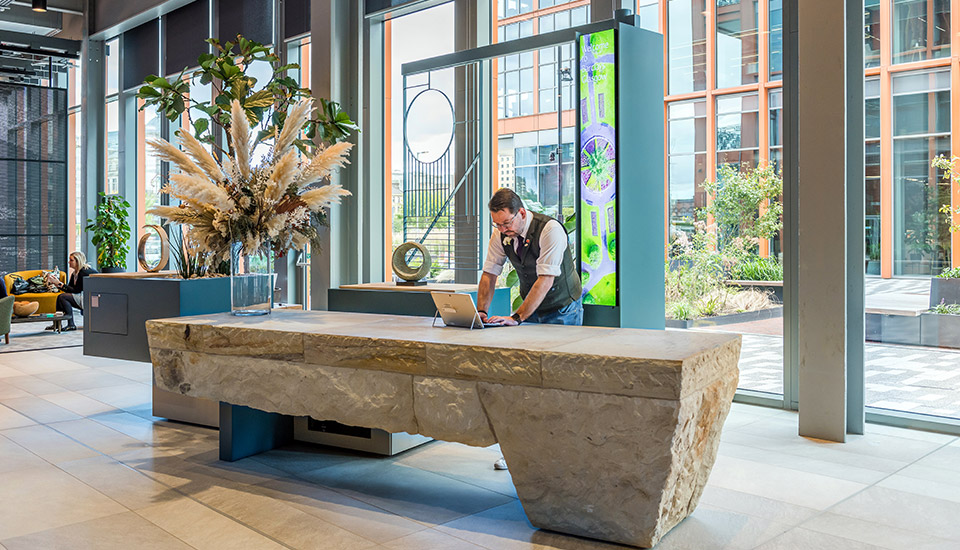
The mission was crystal clear: Barclays wanted to make a positive difference for its colleagues and the city of Glasgow.
And to do that, it created 400,000sq ft of office space for 5,000 colleagues in a campus setting of three new buildings and two Grade B listed renovations. Set within three acres of re-greened public realm, this is the banking giant’s northern European headquarters.
What the Barclays has achieved was successfully regenerating a brownfield, vacant and derelict site, while providing opportunities for staff and the local community to re-engage with the river and the wider city through a combination of considered placemaking, public realm and social initiatives.
The design story of the Glasgow Campus celebrates the geography of Scotland, as well as the ingenuity of Scottish people, whose industriousness has been an engine in driving invention and creativity.
Tradescroft, Windmillcroft and Wellcroft are new the buildings with their names echoing the well-known and loved crofting and industrial heritage of the area. Two historic buildings, Clyde Place House and the BECO Building have been restored and are open to the public.
Rather than creating a corporate citadel, the Barclays Glasgow Campus is a mixed-use ecosystem that spurs originality and produces new synergies. Biophilia fills the cafeteria area, while staff swings are in one of the offices.
Barclays’ aim was to bring together their colleagues from the technology divisions across numerous sites into one hub. It was vital that the campus offered workplace functionality, alternative work solutions, and a multitude of spaces for both meeting and social functions, while also being integrated with the local community.
Further amenities on campus include community exhibition spaces, wellbeing facilities, and a street food market offering fresh and healthy food options, considered important to today’s workforce.
When combined with exceptional workplace design with inclusivity and sustainability at its core the result is truly outstanding and brings a world-class facility to Glasgow. It is an exemplar of holistic design and thinking that will act as catalyst for future development and sets the bar at the highest level for others to follow.
Category sponsor

COMMERCIAL WORKPLACE AWARD
A new building initiated on a speculative basis for commercial letting including buildings that are substantially pre-let or sold on to an occupier. In this category only the base build is judged.
One Portwall Square, Bristol
- Client: Nord Development
- Owner: Nord Development
- Occupier: Allford Hall Monaghan Morris / Haseltine Lake Kempner
- Project Manager: Gardiner & Theobald
- Quantity Surveyor: Gardiner & Theobald
- Architect: Allford Hall Monaghan Morris
- M&E Engineer: Arup
- Structural Engineer: Elliott Wood Partnership
- Sustainability Consultant: Arup
- Contractor: Skanska
- Investment/Property Co: United Trust Bank / Nord Development
- Developer: Nord Development
- Agent: Cushman & Wakefield / CSquared
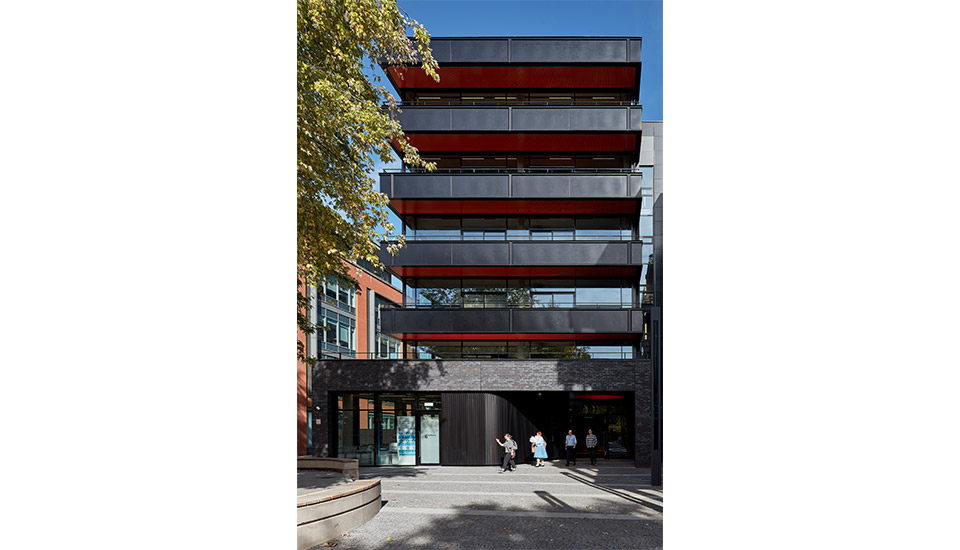
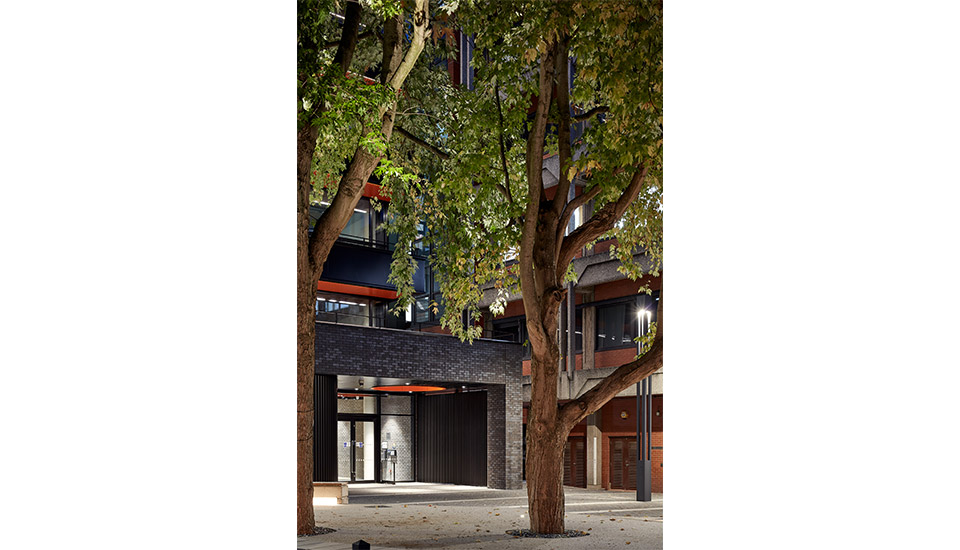
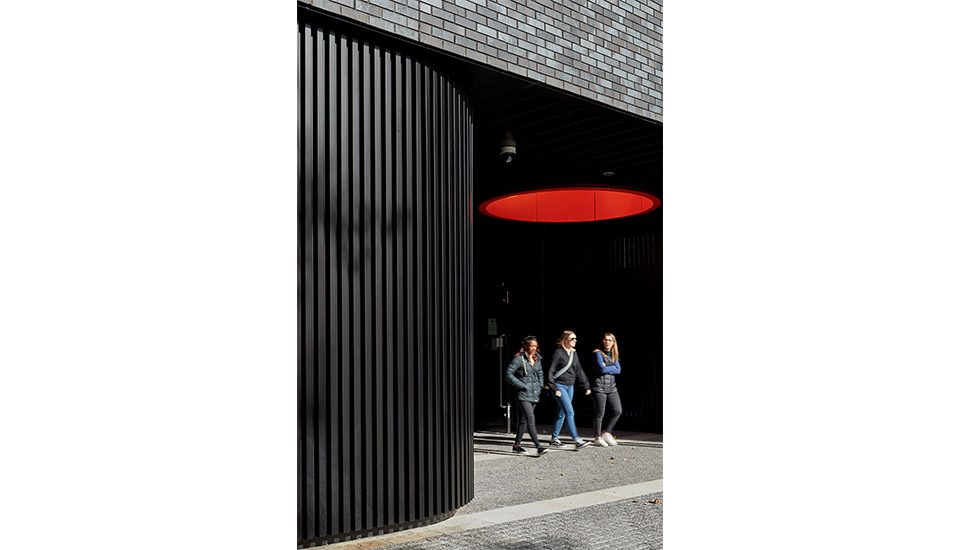
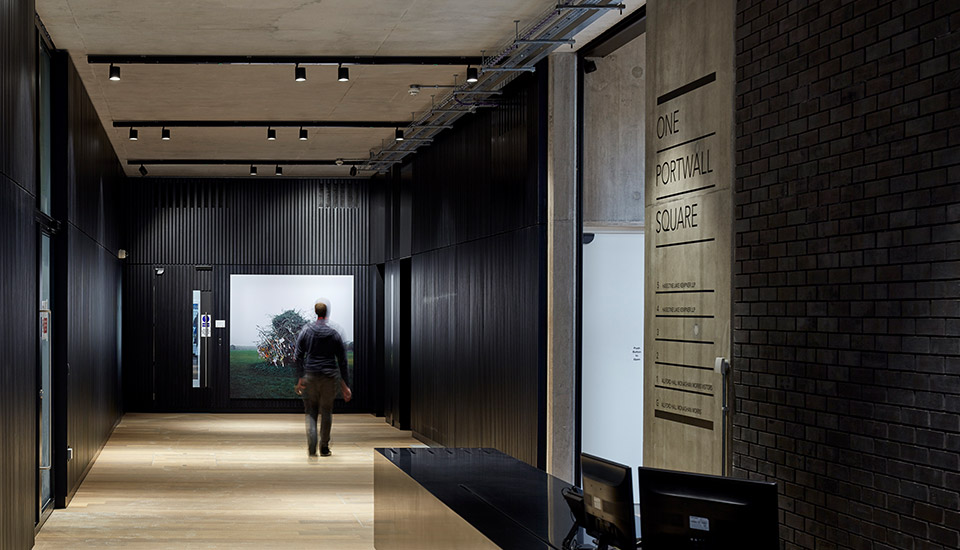
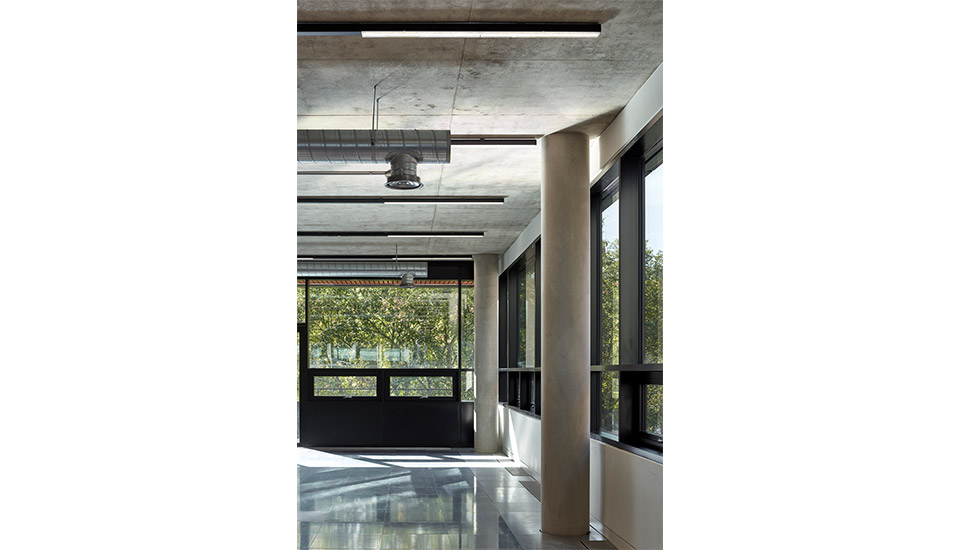
Sitting in the heart of Bristol’s commercial district, and only 425m from Bristol Temple Meads Station, One Portwall Square is an exceptional example of innovation, showing what can be achieved on a relatively compact city centre site under the shadow of the Covid-19 pandemic.
Standing at six storeys, the 35,750sq ft the Grade A office building was constructed speculatively on the site that was originally part of 100 Temple Meads, the John Wells-Thorpe designed office building, that included raised squash courts.
Replacing these disused courts, the new-build scheme has shown the demand for space in the city, as it was almost 70% pre-let by practical completion. Not only is it giving a new area to the city centre, but One Portwall Square is providing much needed sustainable workplace to Bristol’s office market with a key focus on wellbeing and environmental performance.
A notable aspect of the building is the pioneering mixed mode heating, ventilation, and cooling system. It incorporates passive ventilation with a traffic light system and concrete core cooling through embedded pipework in the exposed floor slabs. The building will also be connected to Bristol City Council’s District Heating Network for low carbon heating.
Design-wise, being close to 100 Temple Street, home to Bristol City Council, was a key thought for the design, where there is a low spandrel that wraps around the building, creating the balustrade to the cantilevered south-facing terraces at each level and shading the storey below.
Within the focus on tenant wellbeing, there are opening windows for natural ventilation along with a landscaped pocket square. The cycling provisions have already achieved a Cycling Score Certification Platinum that recognises the commitment to outstanding connectivity and exceptional cycling amenities.
A harmonising palette of materials was chosen for the façade modelling itself on the neighbouring orange-red brick and pre-cast concrete buildings.
Overall, the nature of the voluminous 3.65m floor to ceiling heights in the office floors, roof terraces on every level and touchless journey throughout the building provide for an impressive commercial workplace.
Best of the Best
This award is open to either a building commissioned by owner-occupiers or where the building has been customised by a developer for the occupier. The entry will be judged on the combined merits of its base build and fit out.
Barclays Glasgow Campus, Lanarkshire
- Client: Barclays
- Occupier: Barclays
- Project Manager: Turner & Townsend
- Quantity Surveyor: Turner & Townsend
- Architect: Base build: Halliday Fraser Munro / Interiors: Gensler
- Interior Designer: Gensler / 360 Architecture / Dress for the Weather / Pidgin Perfect
- M&E Engineer: Wallace Whittle
- Structural Engineer: Woolgar Hunter
- Sustainability Consultant: Motionspot
- Contractor: ISG







The mission was crystal clear: Barclays wanted to make a positive difference for its colleagues and the city of Glasgow.
And to do that, it created 400,000sq ft of office space for 5,000 colleagues in a campus setting of three new buildings and two Grade B listed renovations. Set within three acres of re-greened public realm, this is the banking giant’s northern European headquarters.
What the Barclays has achieved was successfully regenerating a brownfield, vacant and derelict site, while providing opportunities for staff and the local community to re-engage with the river and the wider city through a combination of considered placemaking, public realm and social initiatives.
The design story of the Glasgow Campus celebrates the geography of Scotland, as well as the ingenuity of Scottish people, whose industriousness has been an engine in driving invention and creativity.
Tradescroft, Windmillcroft and Wellcroft are new the buildings with their names echoing the well-known and loved crofting and industrial heritage of the area. Two historic buildings, Clyde Place House and the BECO Building have been restored and are open to the public.
Rather than creating a corporate citadel, the Barclays Glasgow Campus is a mixed-use ecosystem that spurs originality and produces new synergies. Biophilia fills the cafeteria area, while staff swings are in one of the offices.
Barclays’ aim was to bring together their colleagues from the technology divisions across numerous sites into one hub. It was vital that the campus offered workplace functionality, alternative work solutions, and a multitude of spaces for both meeting and social functions, while also being integrated with the local community.
Further amenities on campus include community exhibition spaces, wellbeing facilities, and a street food market offering fresh and healthy food options, considered important to today’s workforce.
When combined with exceptional workplace design with inclusivity and sustainability at its core the result is truly outstanding and brings a world-class facility to Glasgow. It is an exemplar of holistic design and thinking that will act as catalyst for future development and sets the bar at the highest level for others to follow.
Category sponsor

REFURBISHED / RECYCLED AWARD
A corporate or commercial building where significant works have been carried out to adapt the existing building to modern office use. Buildings involving only façade retention would be considered as new builds.
Sycamore House, 2 Gunnels Wood Road, Stevenage
- Client: Kadans Science Partner
- Owner: Kadans Science Partner
- Occupier: Multiple Life Science tenants
- Project Manager: Buro Four
- Quantity Surveyor: Abakus Consulting
- Architect: Owers Warwick Architects
- Interior Designer: Owers Warwick Architects
- M&E Engineer: Hilson Moran
- Structural Engineer: Heyne Tillet Steel
- Contractor: ISG
- Developer: Kadans Science Partner
- Agent: Creative Places
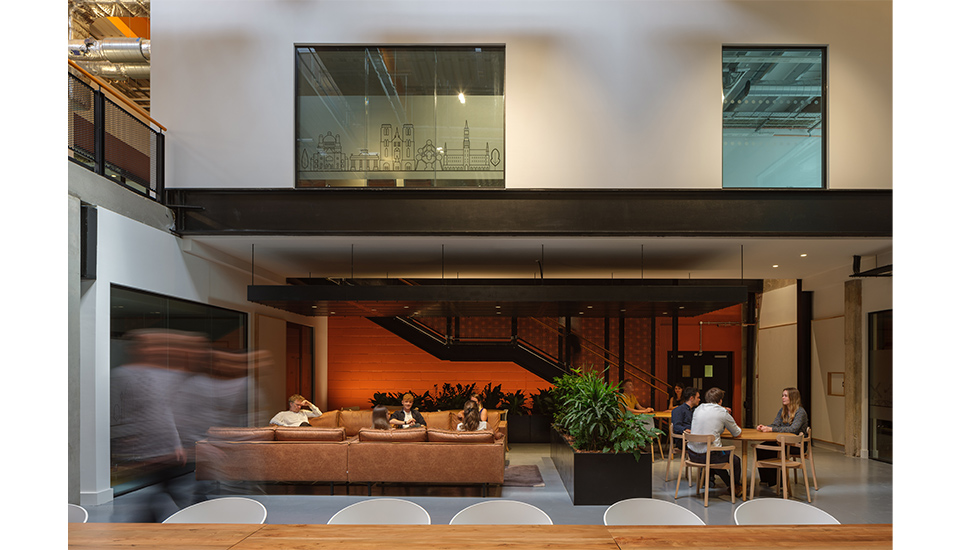
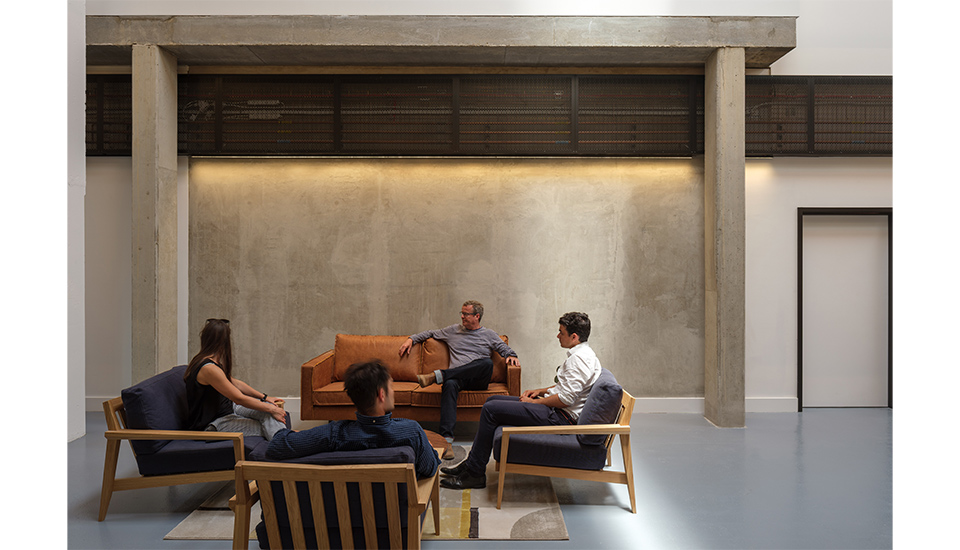
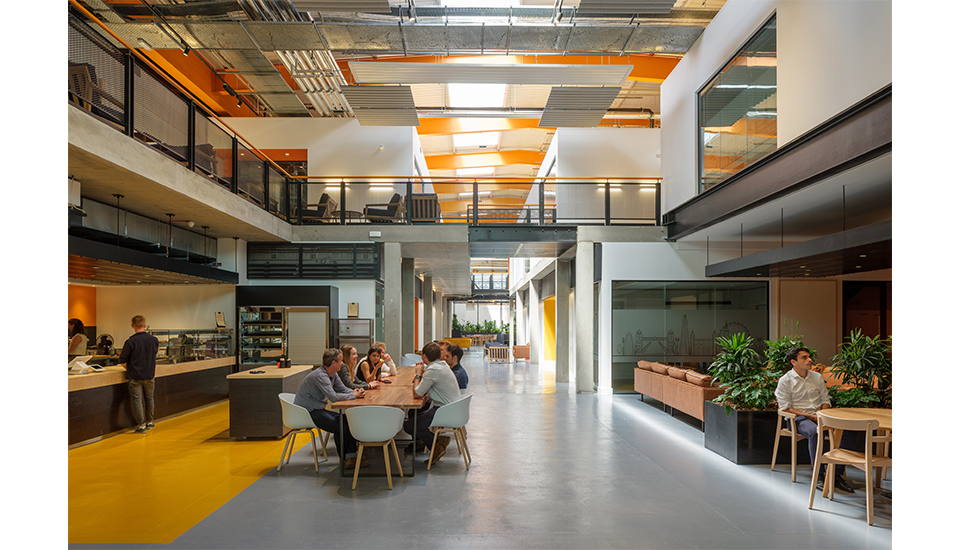
The Refurbished/Recycled Workplace award went to Sycamore House in Stevenage, an office that challenges the idea of what makes a good workspace. The building was unanimously acclaimed by the judging panel for its transformation from an unused metal shed into a cutting-edge life-science facility. Sub-divisible laboratory and office spaces co-exist with vibrant, communal areas that are served by a café and dramatically planted winter gardens. The overall effect is of a multi-tenanted building that feels light, open and genuinely collaborative, encouraging interaction between neighbouring start-up companies.
Category sponsor

FIT OUT OF WORKPLACE
This category awards a space, or spaces, within a building that demonstrates a high quality of interior fit-out.
DIAGEO 1 HQ, London
- Client: Diageo 1HQ
- Owner: Lazari Properties 3
- Occupier: Diageo 1HQ
- Project Manager: JLL
- Quantity Surveyor: JLL
- Interior Designer: MCM
- M&E Engineer: Cundall
- Structural Engineer: The Morton Partnership
- Sustainability Consultant: Cundall
- Contractor: ISG
- Investment/Property Co: Lazari Properties 3
- Developer: Lazari Properties 3
- Agent: JLL
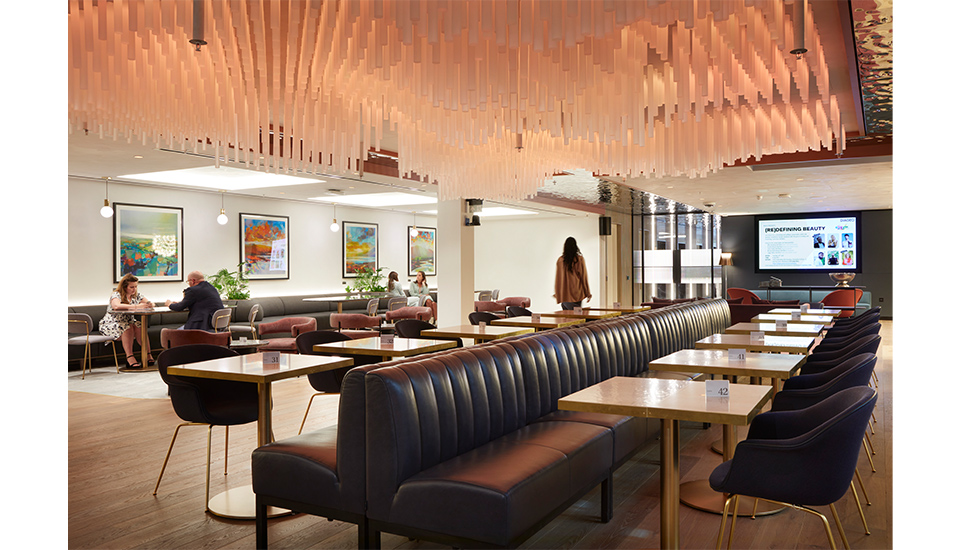
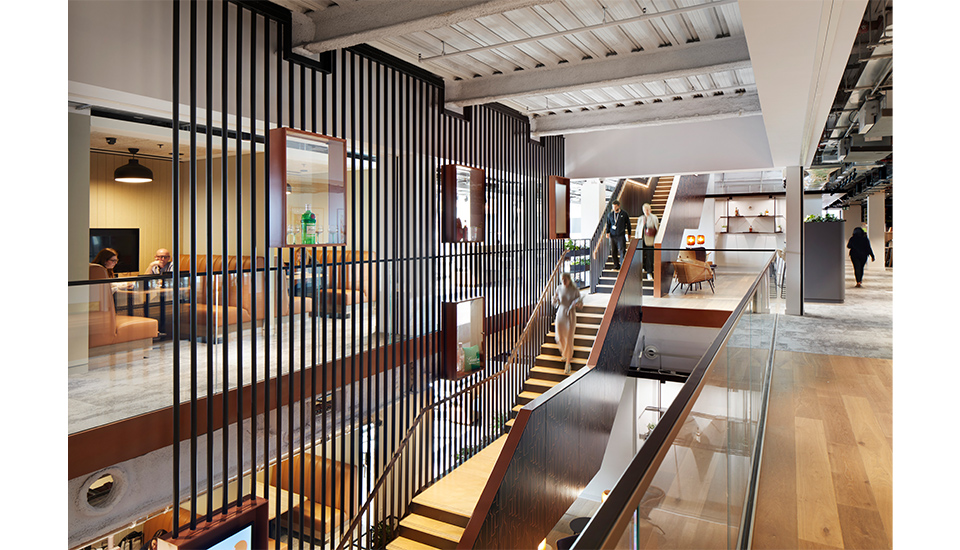
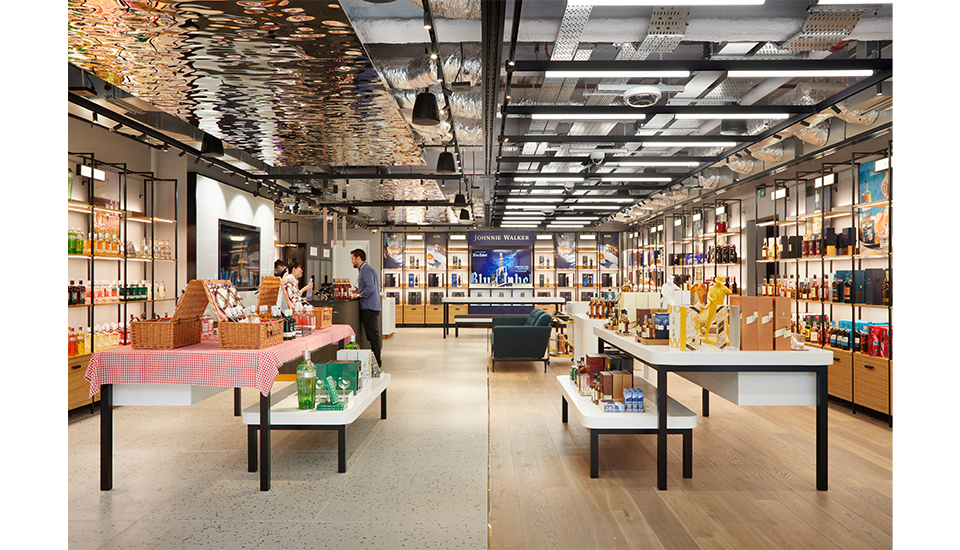
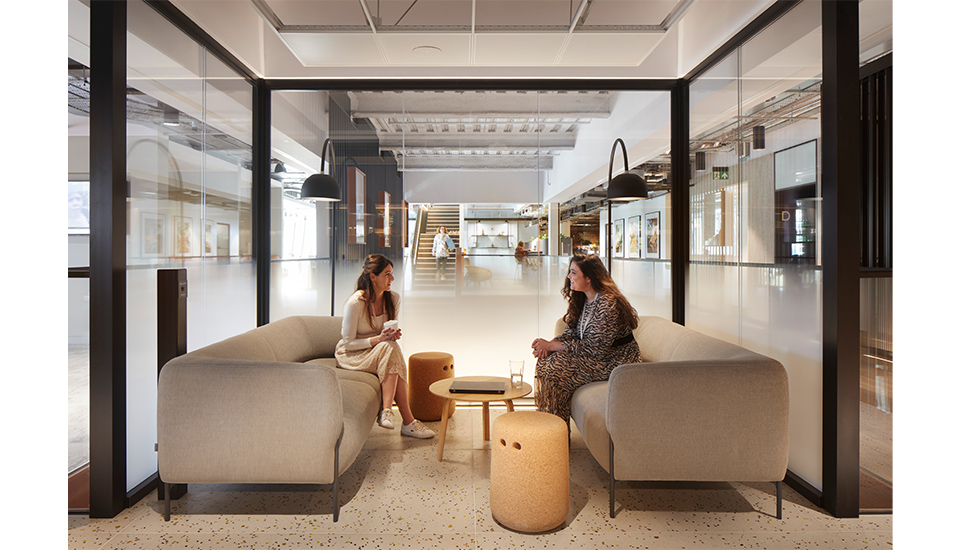
This is a new type of global HQ which includes a wide diversity of DIAGEO’s corporate functions all under one roof: workplace, R&D, hospitality, experiences, and a shop.
After looking at over 80 possible buildings, the new space puts both the users and indeed the customer front and centre, in featuring a yoga studio, wellness floor, bars and terraces, and training suites.
The company’s aim was to consolidate multiple London-based locations with a combined 200,000 sq ft footprint to the 105,000 sq ft Soho based HQ, that now gives the 900 Diageo employees a new home.
With everyone together, the brand identity is evident and strong throughout the building. This makes it not only clever and thought through, but inspiring and uplifting, while the premium workspace embraces efficient, agile, and smart-based working, supporting an inclusive and purpose-led culture.
Showcasing how the design included generous interventions to give 1HQ a new life is a stunning feature staircase at the heart of the firm’s base, that promotes interaction and collaboration. A colour scheme of warm browns, cream, white and grey also flows throughout in a mixture of wood and glass.
There is an extraordinary choice and variety of spaces, to promote different workplace settings. It fuses creativity and innovation to ignite inspiration and collaboration among colleagues and customers.
Even the furniture chosen during the specification process meets the company’s needs, and provides significant benefits to its people, fostering a sense of inclusivity, collaboration, and mental and physical health. A bespoke 7.2m boardroom table with marble and copper-toned metal finishes was inspired by DIAGEO’s industry-leading and globally recognised brand.
Also, all selected products met the required sustainability criteria to hit the project’s BREEAM certification target, while consolidating the necessary documentation and information related to the furniture and materials used in the project.
State of the art technology has been deployed with a user experience that is both functional, inspirational. And if it hasn’t brought a smile to your face the beverage waiting for you at the end will.
Overall, the design is a welcoming environment for both colleagues and customers alike.
PROJECTS UP TO 1,500sqm AWARD
This category is for projects up to 1,500m² and covers all award categories; corporate, commercial, fit out and refurbished/recycled workplaces.
Threesixty Architecture Studio
- Client: Threesixty Architecture
- Owner: Capital Developments (Scotland)
- Quantity Surveyor: Torrance Partnership
- Architect: Threesixty Architecture
- M&E Engineer: Rybka
- Contractor: Aspen Design
- Developer: Capital Developments (Scotland)
- Agent: Rennie Property Consultants
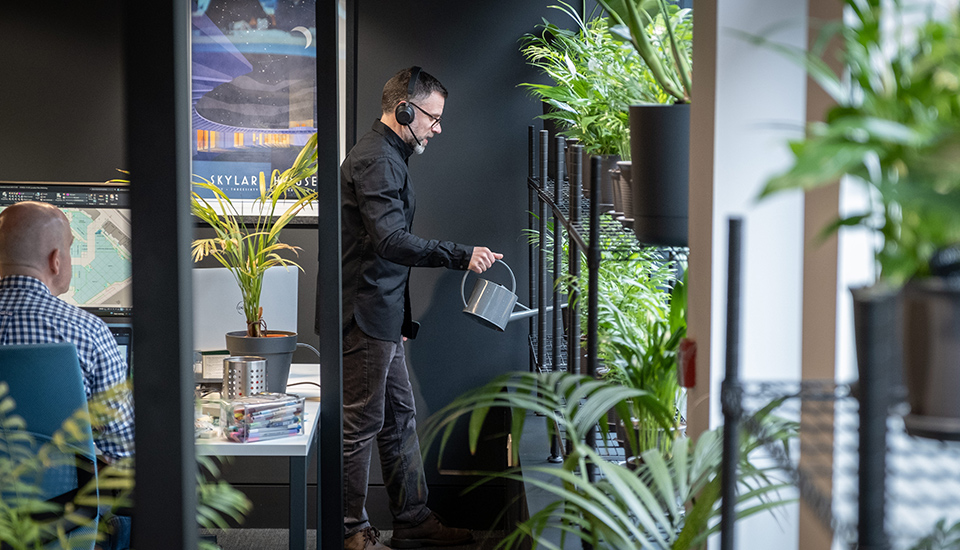
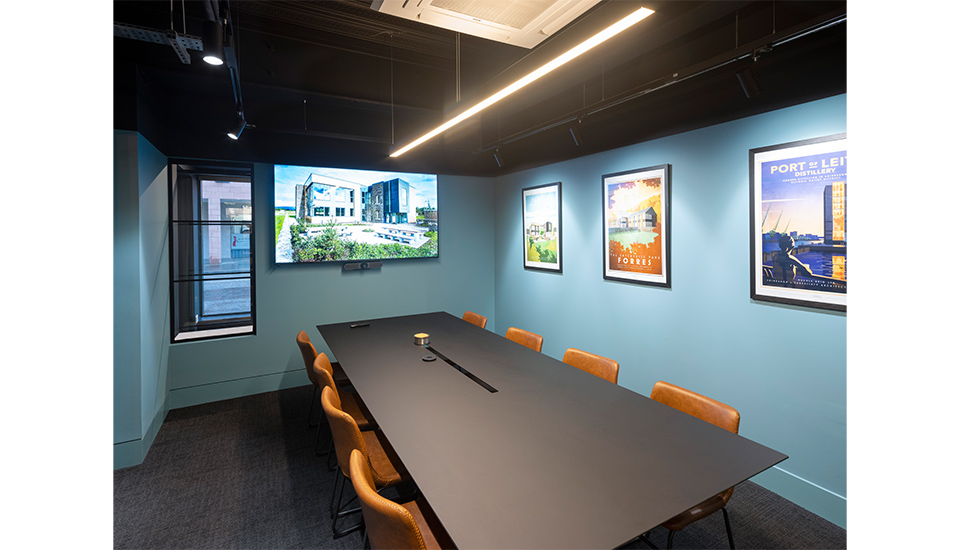
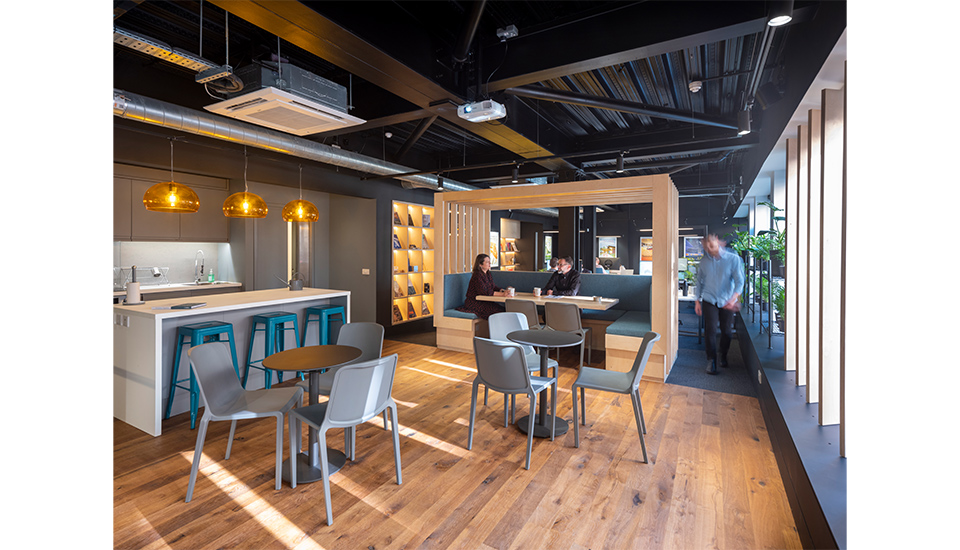
ThreeSixty Architecture Studio in Inverness took the award for Projects up to 1500 sqm. Recently relocated to accommodate its growing team, the new space was selected with the staff’s wellbeing in mind, providing a welcoming and comfortable environment for the team. Providing the opportunity to support the company’s culture, values, and design collaboration in a purpose-built environment, the new office is designed to foster creativity and is equipped with state-of-the-art technology.
The judges commented that Threesixty Architecture has skilfully crafted a workspace from a high street retail unit that embodies their brand values, with clever use of planting in the shop windows drawing attention to the high street and adding an element of intrigue. It is a remarkable example of repurposing retail space that would have otherwise remained vacant and engaging the local supply chain.
ESG
Regional Judges are asked to consider all projects for the ESG Award. The Environment, Social & Governance Award recognises a project that will have a game changing influence on the environment, social value, governance or sustainable outcomes in the commercial building sector.
Winners for this category are nominated and chosen by the regional judges from any of the other categories and presented at the regional awards. All regional winners go on to compete for the National ESG Award in October.
HERE Building, HERE + NOW, Thames Valley Park
- Client: V7
- Owner: BauMont Real Estate Capital
- Occupier: Vacant
- Project Manager: TFT
- Quantity Surveyor: TFT
- Brief Consultant: V7
- Architect: Hawkins\Brown
- Interior Designer: Hawkins\Brown
- M&E Engineer: Hoare Lea
- Structural Engineer: Elliot Wood Partnership
- Sustainability Consultant: Element Four
- Contractor: Overbury
- Investment/Property Co: BauMont Real Estate Capital
- Developer: V7
- Agent: Hatch
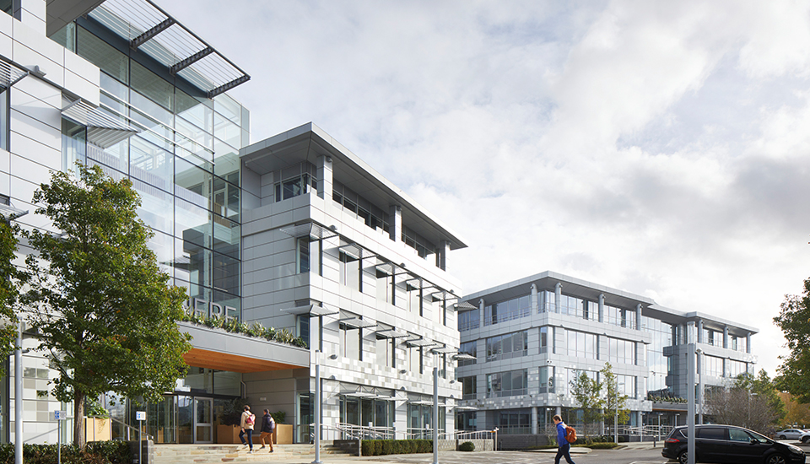
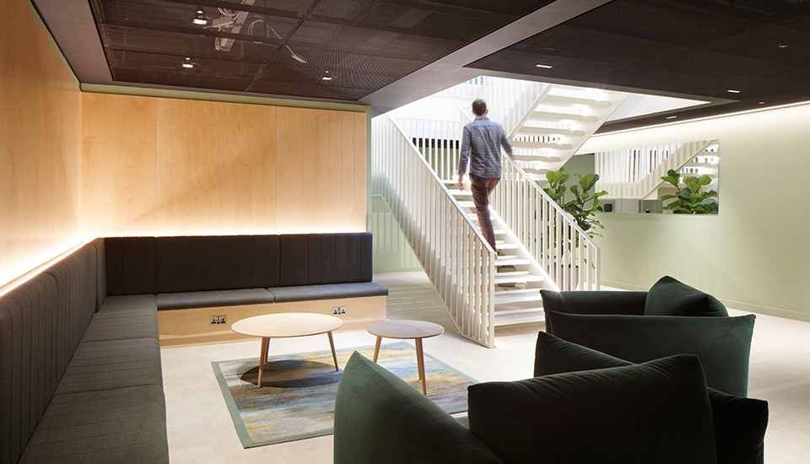
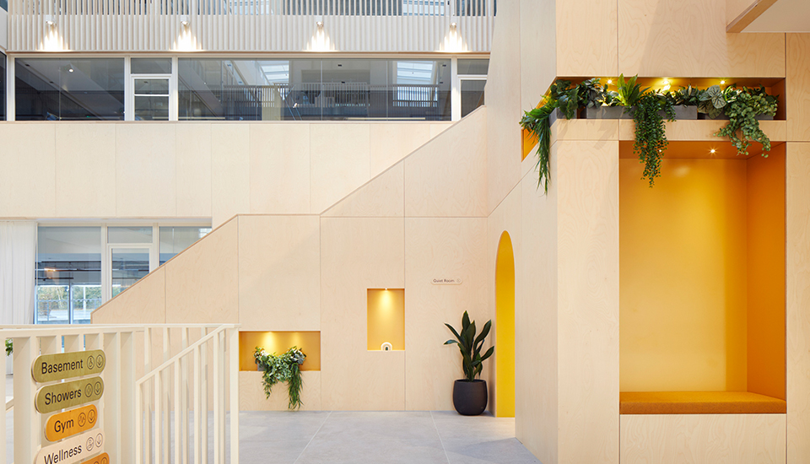
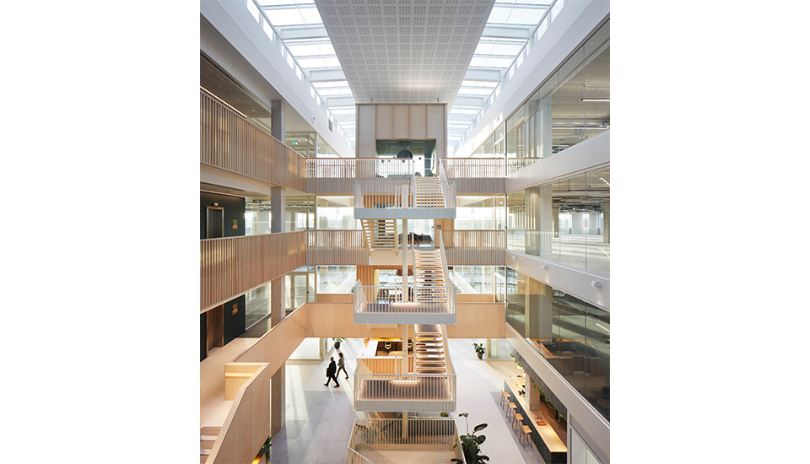
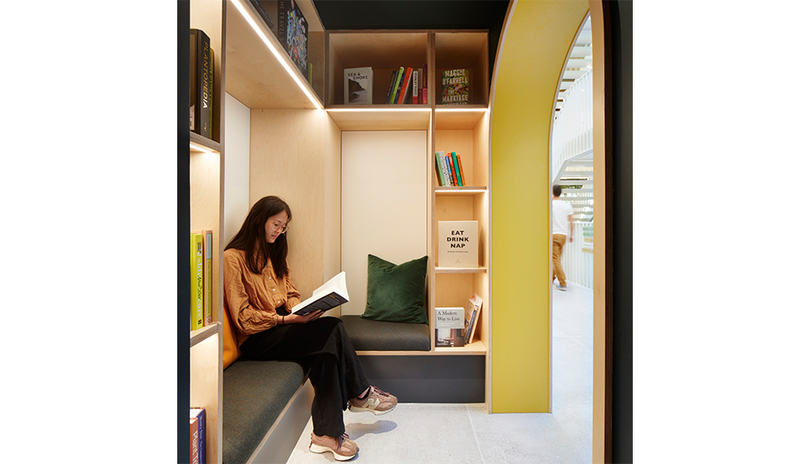
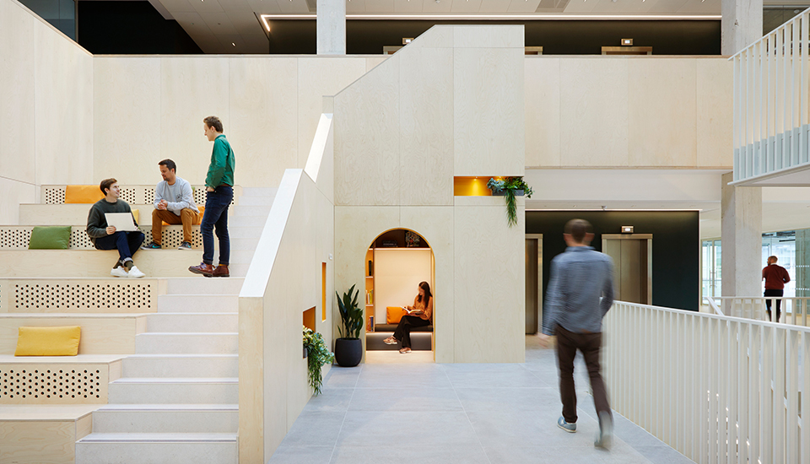
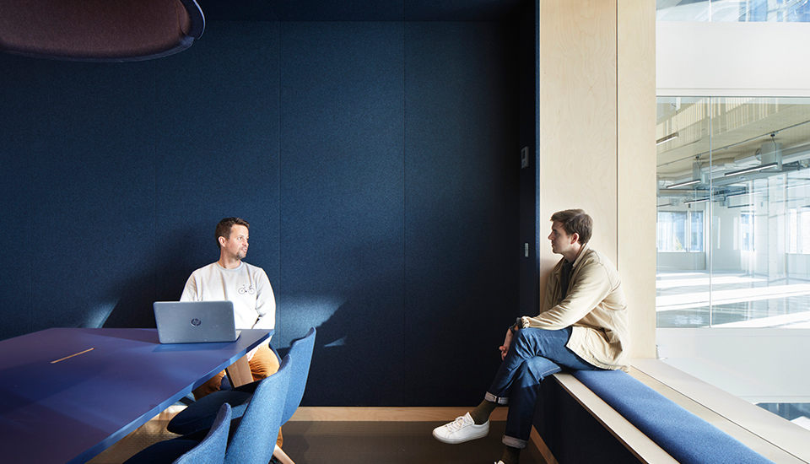
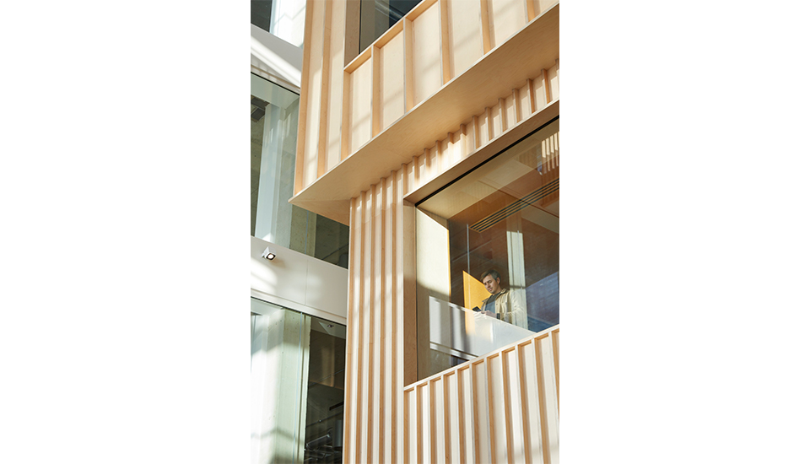
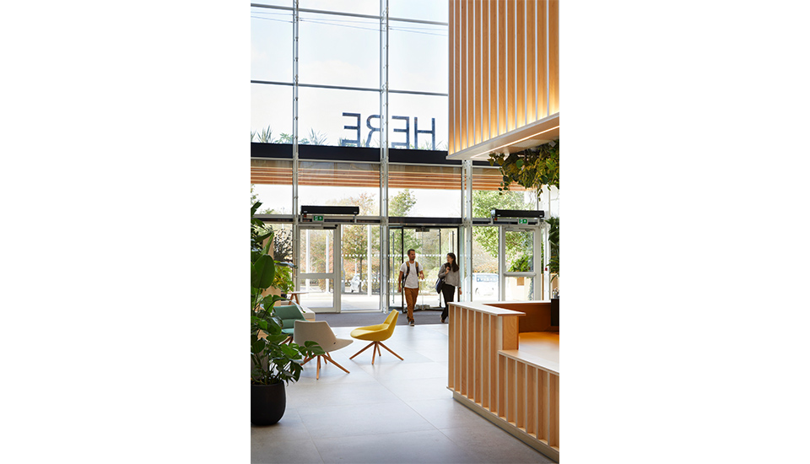
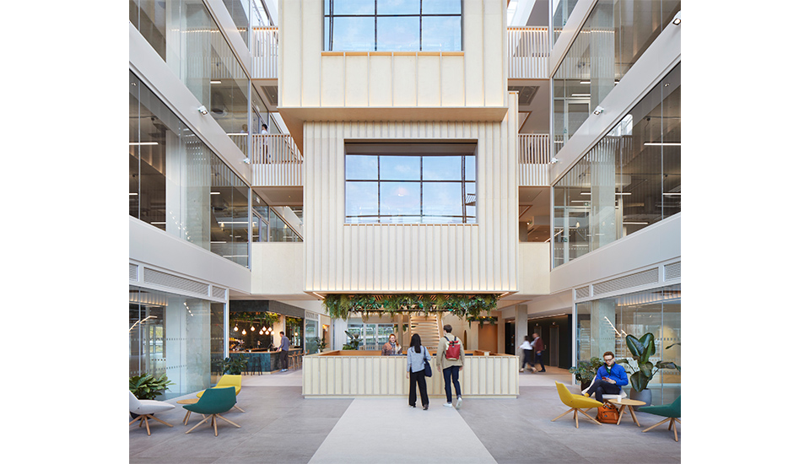
The HERE Building, part of the HERE + NOW complex in Thames Valley Park, was the winner of the newly created ESG category. This building is carbon neutral in operation and in construction and embraces circularity by reusing the old HVAC system in the sister building next door. The design team was challenged to design out any excess to minimise upfront carbon and the residual carbon was offset using a high-quality offset programme. Architecturally, the building has been designed sympathetically to the existing fabric and internal features. The judges were stunned by meeting rooms ‘hung from the building’ and occupier wellness initiatives such as a premium gym and personal training, as well as cycling and treatment rooms.
Category sponsor

Test of Time
This award rewards previous BCO award winners that have proven themselves to live up to their original aspirations and intentions. In January 2023 we invited previous regional and national BCO Award winners from 2018 to apply for the award, which included submitting a post occupancy evaluation to demonstrate the effectiveness of the building in coping with occupancy requirements over time.
White Collar Factory, London
- Client: Derwent London
- Owner: Derwent London
- Occupier: Runpath / TOG (The Office Group) / AKT II / BGL Group / Adobe / Capitol One / Spark 44 / Box.com /AHMM
- Project Manager: Jackson Coles
- M&E Engineer: ARUP
- Structural Engineer: AKT II
- Contractor: Multiplex
- Developer: Derwent London
- Agent: Cushman & Wakefield / Pilcher Hershman / Colliers
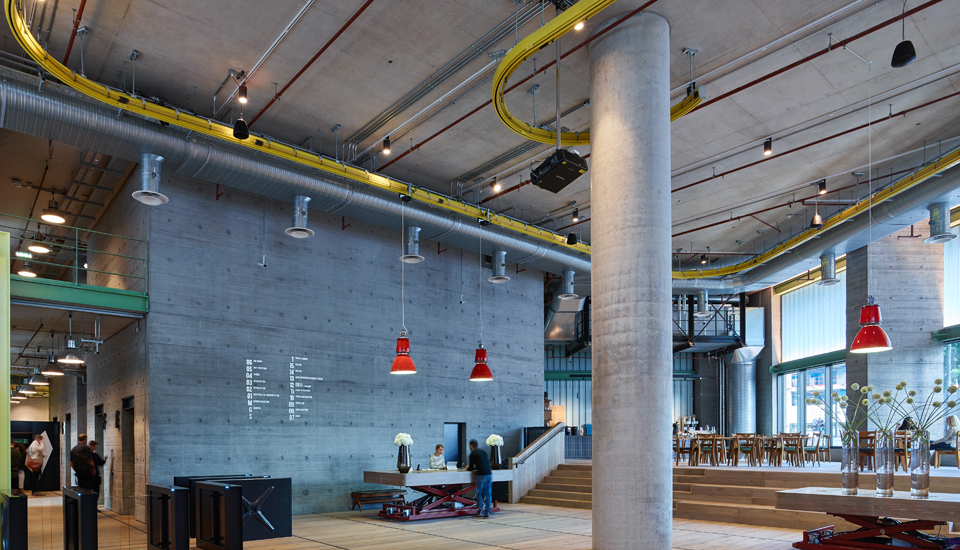
In 2018 the White Collar Factory was deemed to have ‘challenged the very concept of the workplace’, while it was praised for the ‘positive impact the development has had on the local environment’.
Just its very presence was judged instrumental in re-defining an area of London as a business location.
The building, in the Old Street Yard development is positioned in a prime location on the ‘Silicon Roundabout’, anchored by a sixteen-storey tower. Alongside the tower reception entrance is a permeable opening, leading to a landscaped plaza.
The scheme was the result of a bold and ambitious research project, undertaken over almost a decade before by the client, architect and design team. From entering the reception space in the main tower, it is obvious it is no ordinary office building.
The tall concrete lobby includes a coffee bar positioned on a stepped timber podium, a projected tenant directory and a servicing platform that doubles up as the reception desk when it is in resting position.
Inside, concrete is used liberally in creative architectural and engineering methods: from being raw and exposed in the lift lobbies, displaying the quality of the contractor’s formwork and at high level it carries the services and temperature control for the building.
The roof, with its landscaped terrace gives panoramic views over the City’s towers, and overlooks a running track built over the BMU layout on the level below. This addition, offering occupiers a space to jog away from the polluted streets below, is the literal crowning feature of a project.
This is a very brave project that set new standards in the office market creating the next generation flexible office for the future worker.
With BREEAM Outstanding, WiredScore and SmartScore Platinum, and WELL Platinum accreditation, features include passive façade, openable windows, thermal mass, concrete core cooling, tall ceilings, and flexible floor plates.
The building is fully let to a wide range of occupiers and has allowed businesses during and beyond the pandemic to flex and grow. White Collar Factory remains a beacon of innovation and an exemplar standard for the future workplace today.
INNOVATION
Regional Judges are asked to consider all projects for the Innovation Award. For the first time this award is presented on a regional level and recognises a significant level of innovation in one, or more, fields.
In recognition of the importance of this category, and to highlight some of the exceptional innovative concepts that are developed across the UK’s buildings every year, the BCO introduced the Regional Innovation Award.
Five Bank Street, London
- Client: EBRD
- Occupier: EBRD
- Project Manager: BNP Paribas Real Estate
- Quantity Surveyor: Turner & Townsend
- Interior Designer: Perkins&Will
- M&E Engineer: Chapmanbdsp
- Structural Engineer: SOM
- Sustainability Consultant: Hoare Lea
- Contractor: Overbury
- Developer: Canary Wharf Group
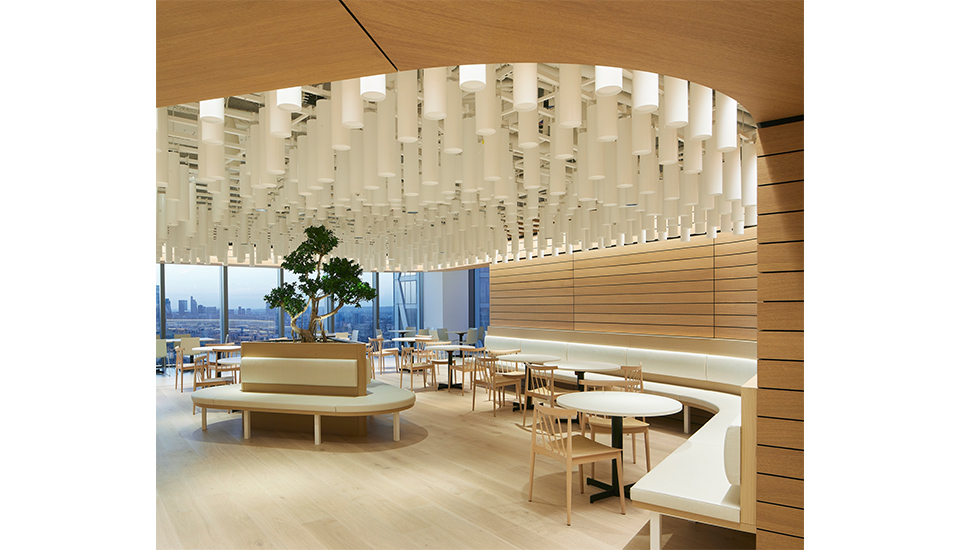
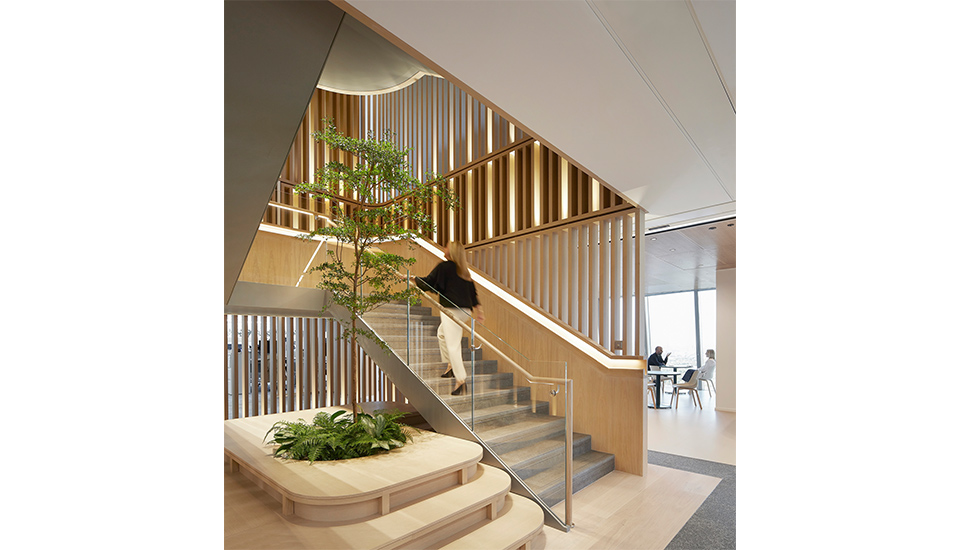
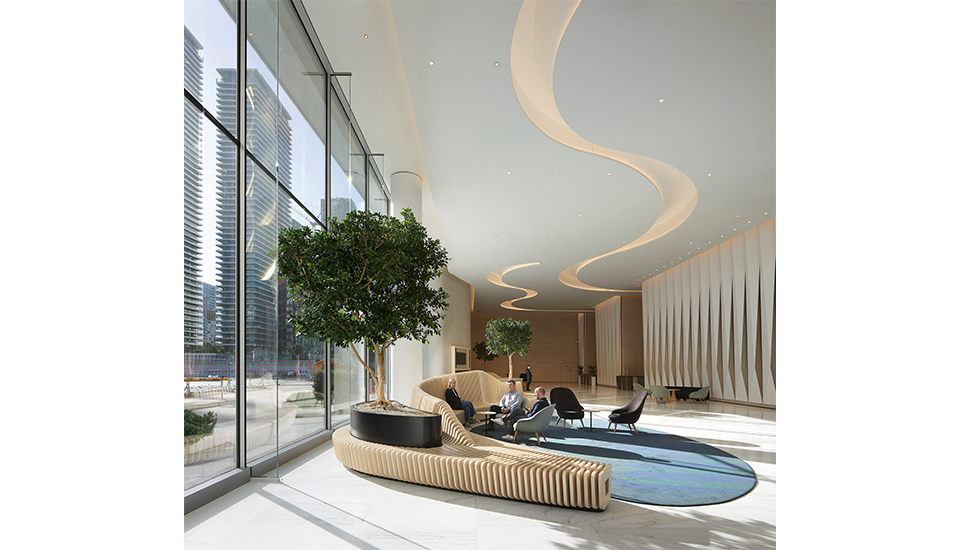
What is especially impressive about Five Bank Street, dubbed the ‘entrance to the Canary Wharf Estate’, is EBRD’s, the European Bank for Reconstruction & Development, innovative approach to achieving the highest standards in sustainable office design, delivery, and operation.
With a clear culture of choice and inclusion embedded in the project from the outset, they showed a clear passion for doing the right thing to the most effect, both socially and environmentally, while providing a truly impressive, state-of-the-art office environment for EBRD’s workforce and clients.
EBRD selected Five Bank Street, where it occupies the top 13 floors, due to its location and impressive base build sustainability credentials but have then harnessed the opportunity and innovatively pushed the construction trades to new levels.
These include incorporating sixteen social value KPI’s in their contractor selection – apprenticeships, local schools, communities, and suppliers – charity collaborations, waste reduction with a real focus on reuse and recycling and a materials passport for the project with disassembly at its heart, and a first for contractor, Overbury.
The 26-storey building, that stands out for its dramatic vertical sweep of the west façade, has achieved a first-class ratings including BREEAM, WELL and many well-being initiatives.
Building in flexibility has future proofed Five Bank Street meaning it can house multiple tenancies, and as Canary Wharf becomes more residential, the project gives a new public promenade improving East-West access to the site. Considering health and wellbeing, there are 857 cycle spaces provided with over 500 lockers and 60 showers.
Passive and active measures have been used to reduce whole-life carbon, improve biodiversity, and encourage active travel. Among these main features include grey water recycling; low energy lighting; PV panels; green and brown roofs as wildlife habitats and to attenuate rainwater runoff.
Another attraction to wildlife is a living wall, which is a first on the Canary Wharf estate, and an innovative underwater living wall designed to attract fish and marine wildlife.
Completing the picture is the on-going work with continued post occupancy and energy consumption evaluations that stood out as innovative and exemplary.
PRESIDENT'S AWARD
This special Award is presented for an outstanding contribution to the property industry. This might be a project, company or individual, or perhaps a combination of all three.
HMRC Locations Programme

“Work is what you do, not a place you go. The next generation of workforce will know that and will be able to work anywhere.” This often used quote from 2008, that rings so true for the hybrid working world of 2023, is from the foreword by Sir Gus O’Donnell, then cabinet secretary and head of the civil service for the report ‘Working Beyond Walls’; a review by DEGW and OGC of how the UK government should modernise and change the behaviours, and the workplace of the civil service.
In 2015, HM Revenue and Customs (HMRC) brought that to life with the launch of HMRC’s Locations Programme, embarking on a more than decade-long workplace restructure and estate transformation within one of UK’s biggest employers and the UK’s third largest government department.
With twelve new regional centres already delivered across the UK, by 2027 HMRC will have migrated from 170 traditional, often outdated, offices to 14 new regional centres and five specialist sites. These cover around 369,587m2 of new sustainable office space and HMRC is on track to deliver estates savings of around £300m up to 2025/26.
While the programme is ongoing, these figures clearly show that HMRC can claim success for what it has achieved and 11 new or refurbished offices have either won or been shortlisted for BCO regional awards over the past few of years.
In addition to the impressive savings what is also of particular importance to the BCO is how these workplaces are making a positive social impact.
HMRC’s Locations Programme, and their unique to the industry ‘Inclusive Design Guide’, has successfully created modern, inclusive offices benefiting around 73,000 civil servants, enabling smarter working and a more supportive culture where people feel valued.
In changing its working environment, HMRC is better supporting the needs of its workforce, increasing colleague satisfaction to 88%, while providing great collaborative working environments to enable career progression that will attract new talent to the civil service.
At the same time, the new regional centres’ modern working environment enables better service to the public, while supporting Places for Growth (PfG) by providing jobs and investment in every region and nation of the UK.
It is a property transformation programme which is also a key enabler to HMRC’s wider transformation, enabling fundamental change in the way the department works and the services it provides.
In July 2019 HMRC recruited Colin Cassé as Locations Programme Director, from the Private Sector, to lead HMRC’s established Estates Transformation team. He brought previous experience of such change programmes, ensuring continued successful delivery of the programme and a culture of learning and improving throughout its implementation.
The Locations Programme is doing just that, by using feedback from ongoing monitoring and Post Occupancy Evaluations. For example, occupancy sensors help HMRC understand how some offices are being used, while fine tuning building occupancy and systems to make them more sustainable and efficient. Following HMRC’s move to hybrid working, this is also allowing other government departments to join HMRC in many of their buildings meaning overall savings across the wider government estate.
For most of my working life, I have been talking about the power of technology to enable us to work differently, to leverage the office, alongside an ecosystem of places to work and the social impact this could have.
While I was at DEGW, I worked with the OGC on the transformation of the UK government and the Sir Gus O’Donnell quote comes from that 2008 book we jointly published.
Nearly 15 years later, it has been very significant for me, at both a personal as well as professional level, to see the impact that the vision for the civil service had, now that it is a reality.
As we consider the future role and value of offices, a programme like this that actively focuses on creating more resilient cities, communities, and societies, as well as impact cost savings, culture, carbon reduction and sustainability is highly commendable.
For the BCO, we are honoured to give our 2023 BCO President’s Award to just such a programme.
Congratulations to HMRC.
Despina Katsikakis, President, BCO 2023
Category sponsor

Best of the Best
The Best of the Best award is presented to the project which is deemed particularly exemplary. Chosen from the national winners, this award is a true testimony to the vision shown by the project team.
Barclays Glasgow Campus, Lanarkshire
- Client: Barclays
- Occupier: Barclays
- Project Manager: Turner & Townsend
- Quantity Surveyor: Turner & Townsend
- Architect: Base build: Halliday Fraser Munro / Interiors: Gensler
- Interior Designer: Gensler / 360 Architecture / Dress for the Weather / Pidgin Perfect
- M&E Engineer: Wallace Whittle
- Structural Engineer: Woolgar Hunter
- Sustainability Consultant: Motionspot
- Contractor: ISG







The mission was crystal clear: Barclays wanted to make a positive difference for its colleagues and the city of Glasgow.
And to do that, it created 400,000sq ft of office space for 5,000 colleagues in a campus setting of three new buildings and two Grade B listed renovations. Set within three acres of re-greened public realm, this is the banking giant’s northern European headquarters.
What the Barclays has achieved was successfully regenerating a brownfield, vacant and derelict site, while providing opportunities for staff and the local community to re-engage with the river and the wider city through a combination of considered placemaking, public realm and social initiatives.
The design story of the Glasgow Campus celebrates the geography of Scotland, as well as the ingenuity of Scottish people, whose industriousness has been an engine in driving invention and creativity.
Tradescroft, Windmillcroft and Wellcroft are new the buildings with their names echoing the well-known and loved crofting and industrial heritage of the area. Two historic buildings, Clyde Place House and the BECO Building have been restored and are open to the public.
Rather than creating a corporate citadel, the Barclays Glasgow Campus is a mixed-use ecosystem that spurs originality and produces new synergies. Biophilia fills the cafeteria area, while staff swings are in one of the offices.
Barclays’ aim was to bring together their colleagues from the technology divisions across numerous sites into one hub. It was vital that the campus offered workplace functionality, alternative work solutions, and a multitude of spaces for both meeting and social functions, while also being integrated with the local community.
Further amenities on campus include community exhibition spaces, wellbeing facilities, and a street food market offering fresh and healthy food options, considered important to today’s workforce.
When combined with exceptional workplace design with inclusivity and sustainability at its core the result is truly outstanding and brings a world-class facility to Glasgow. It is an exemplar of holistic design and thinking that will act as catalyst for future development and sets the bar at the highest level for others to follow.
Category sponsor

COMMERCIAL WORKPLACE AWARD
A new building initiated on a speculative basis for commercial letting including buildings that are substantially pre-let or sold on to an occupier. In this category only the base build is judged.
The Lantern, London
- Client: Lazari Investments
- Owner: Lazari Investments
- Occupier: Multi tenanted
- Project Manager: Cumming Group
- Quantity Surveyor: CN Associates
- Architect: Marks Barfield Architects
- Interior Designer: Marks Barfield Architects
- M&E Engineer: GLP Consulting Engineers
- Structural Engineer: The Morton Partnership
- Sustainability Consultant: Element Sustainability
- Contractor: 8Build
- Investment/Property Co: Lazari Investments
- Developer: Lazari Properties 8
- Agent: JLL
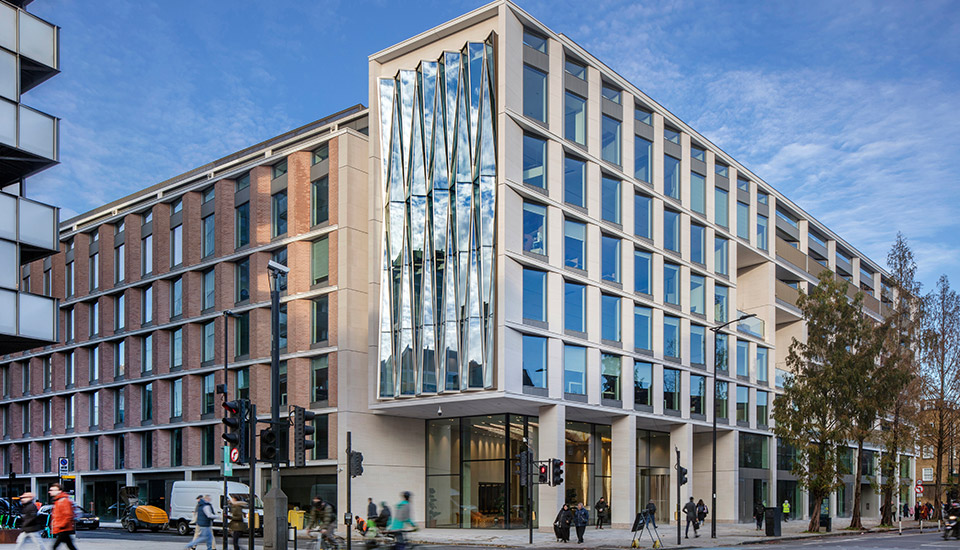
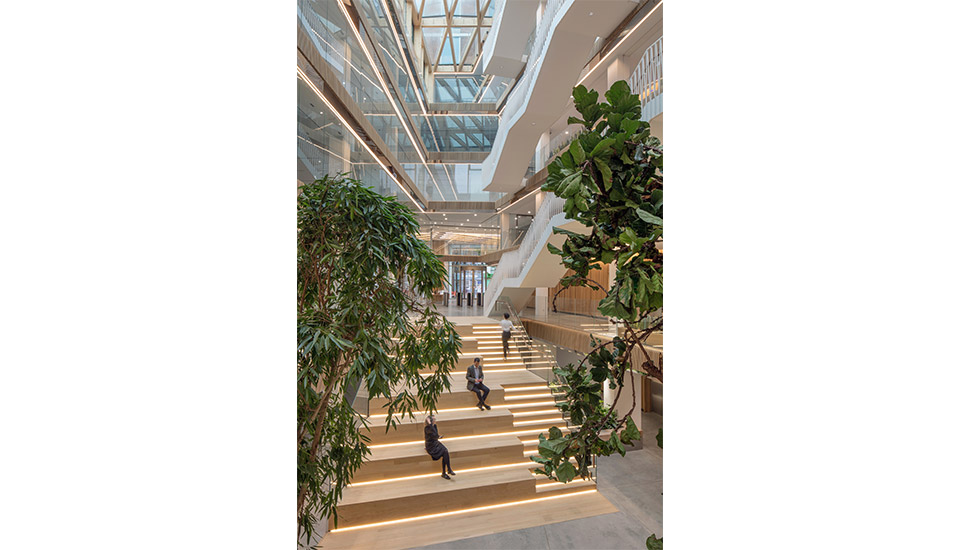
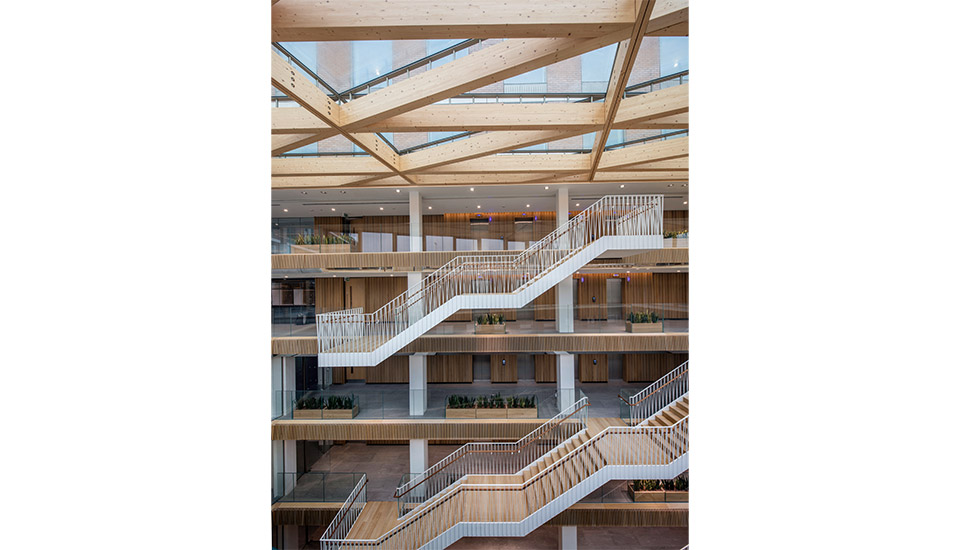
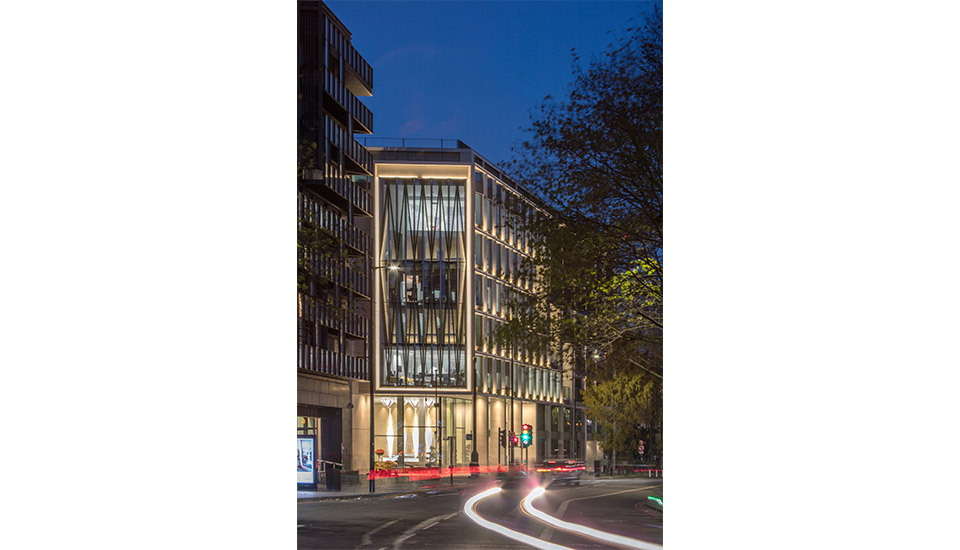
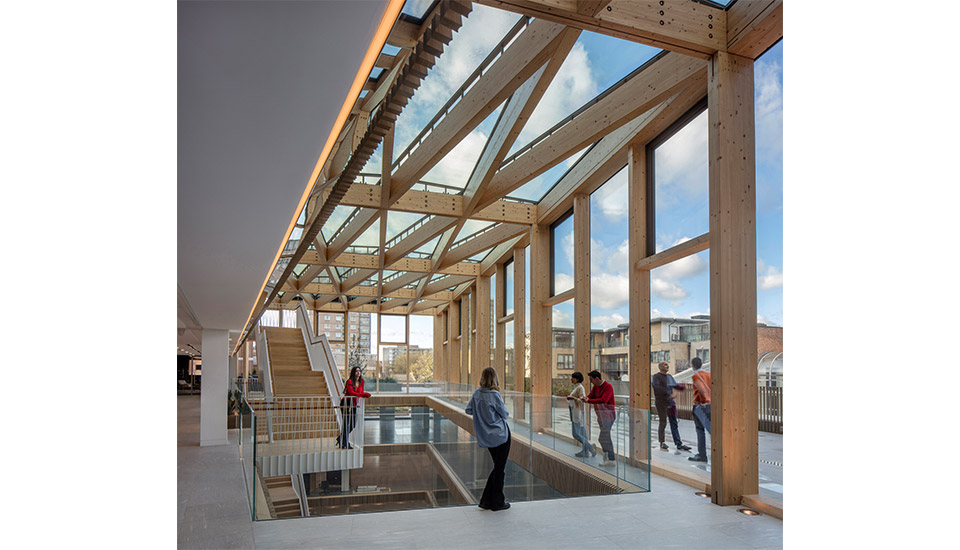
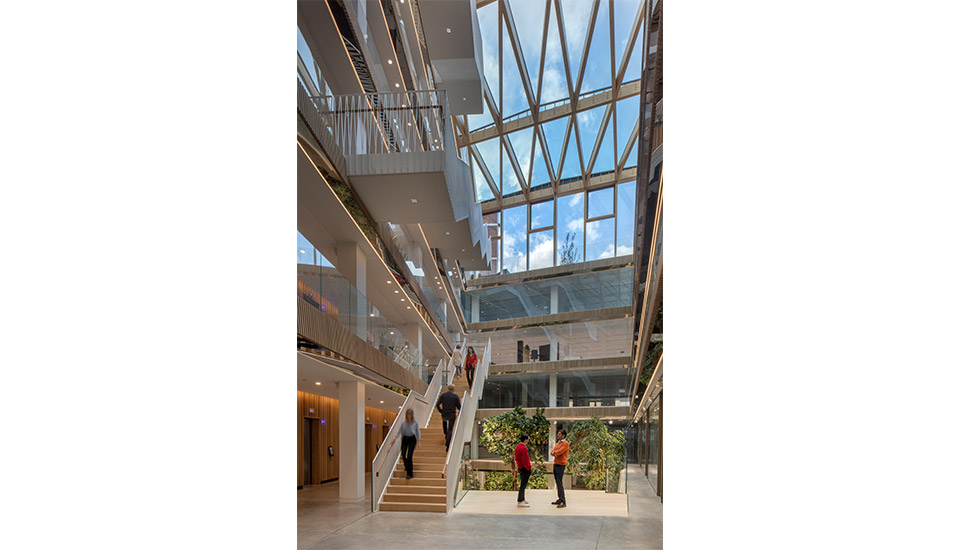
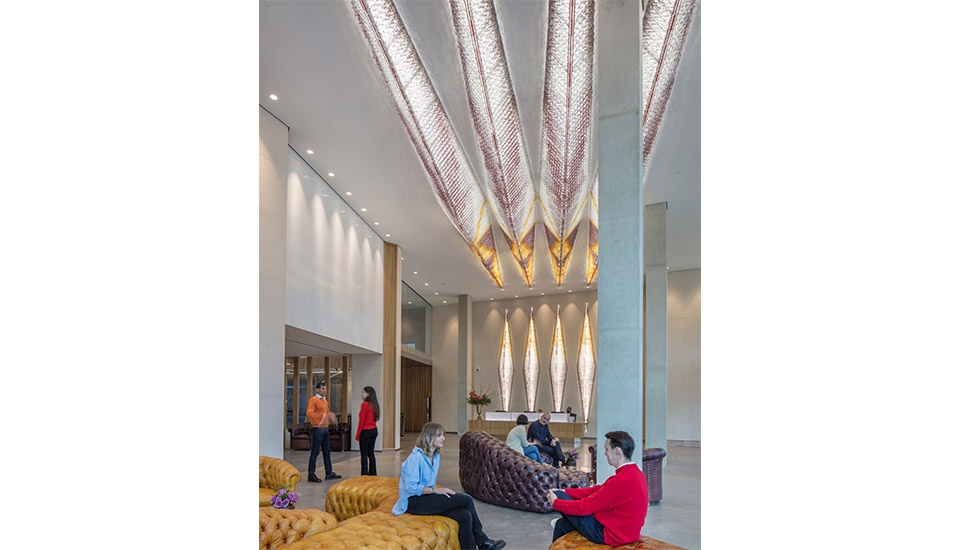
A BREEAM Excellent development with over 10,000 sq ft of new retail space, the development was unanimously acclaimed by the judging panel for its creative integration of mixed-use spaces. The building also carefully reusing elements of the original building, while delivering a light-filled space with five terraces and a double height reception, as well as a gym and health centre to promote wellbeing and productivity.
Category sponsor

COMMERCIAL WORKPLACE AWARD
A new building initiated on a speculative basis for commercial letting including buildings that are substantially pre-let or sold on to an occupier. In this category only the base build is judged.
103 Colmore Row, Birmingham
- Client: Sterling Property Investments / Tristan Capital Partners
- Owner: Tristan Capital Partners
- Occupier: Multi-tenanted (including Colliers, Knight Frank, Shoosmiths, x+why)
- Project Manager: Quantem
- Quantity Surveyor: Quantem
- Architect: Ryder Architecture (previously Doone Silver Kerr)
- M&E Engineer: Watkins Payne
- Structural Engineer: Davies Maguire
- Sustainability Consultant: Watkins Payne
- Contractor: BAM Construction
- Investment/Property Co: Tristan Capital Partners
- Developer: Sterling Property Ventures
- Agent: Knight Frank / Cushman & Wakefield / Colliers
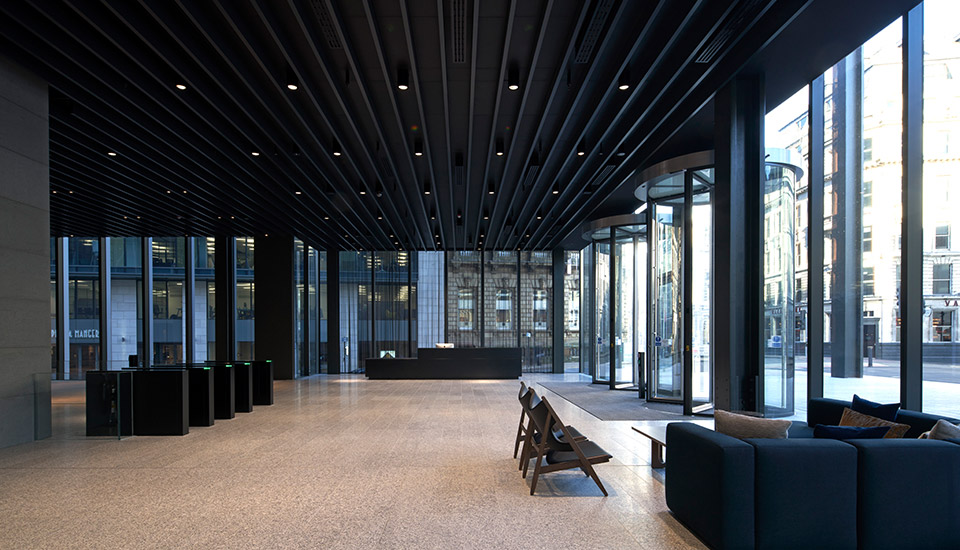
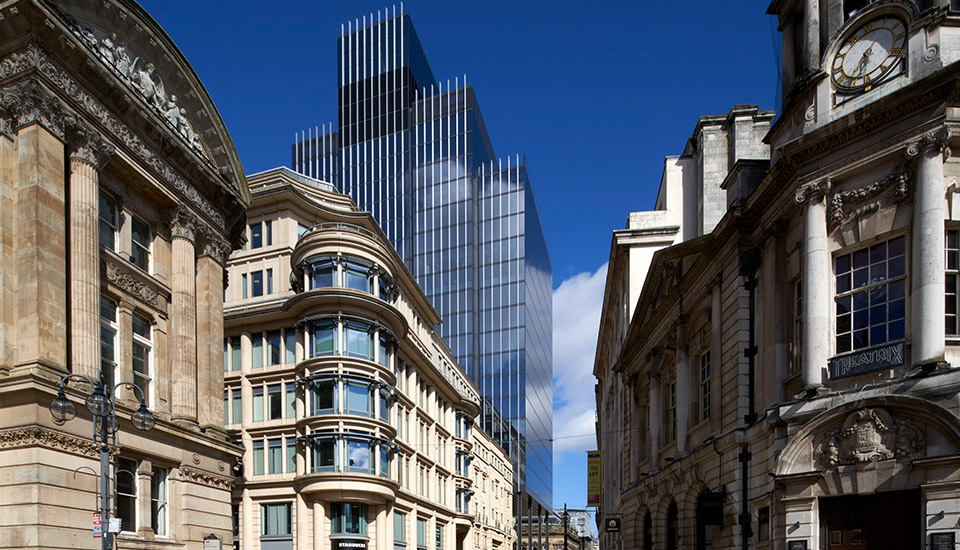
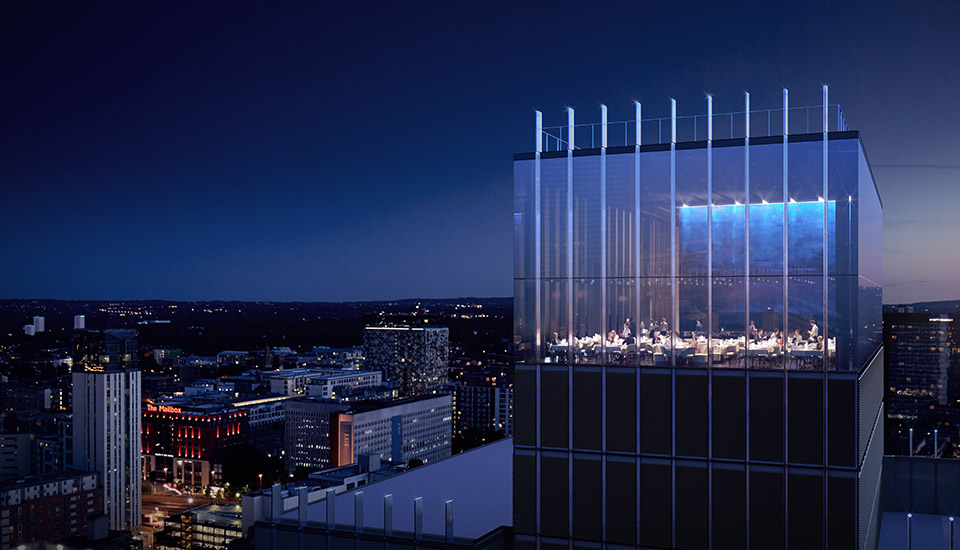
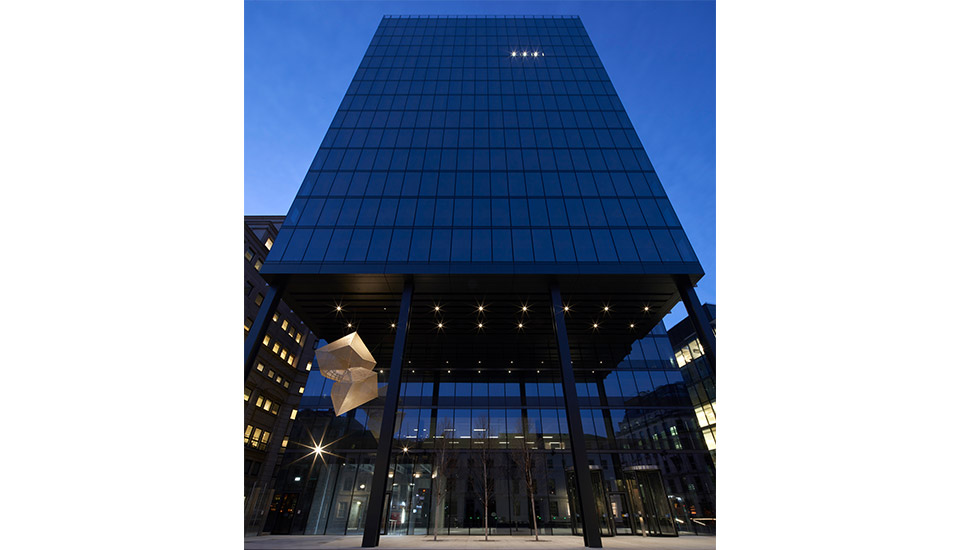
103 Colmore Row in Birmingham was crowned Best Commercial Workplace. The judges were struck by the respectful way in which this ambitious 26-storey development has changed the city’s skyline without dominating the conservation area in which it lies. The predominately glazed façade allows 103 Colmore Row to reflect the streetscape around it, while the muted palette of grey and black finishes gives the building a classic, timeless feel. A dramatic entrance art gallery, roof terrace and restaurant provide amenities for tenants and visitors alike, with stunning views. The judging panel commended the project for its bravery and success, with more than 80% of the building let or under offer.
Category sponsor

COMMERCIAL WORKPLACE AWARD
A new building initiated on a speculative basis for commercial letting including buildings that are substantially pre-let or sold on to an occupier. In this category only the base build is judged.
The Lincoln, Manchester
- Client: M&G
- Owner: M&G
- Occupier: CBRE
- Project Manager: Arcadis
- Quantity Surveyor: Arcadis
- Architect: Jon Matthews Architects
- Interior Designer: Jon Matthews Architects
- M&E Engineer: Cundall
- Structural Engineer: Ramboll
- Sustainability Consultant: Cundall
- Contractor: Marshall Commercial Development Projects
- Investment/Property Co: M&G
- Developer: Marshall Commercial Development Projects
- Agent: Knight Frank
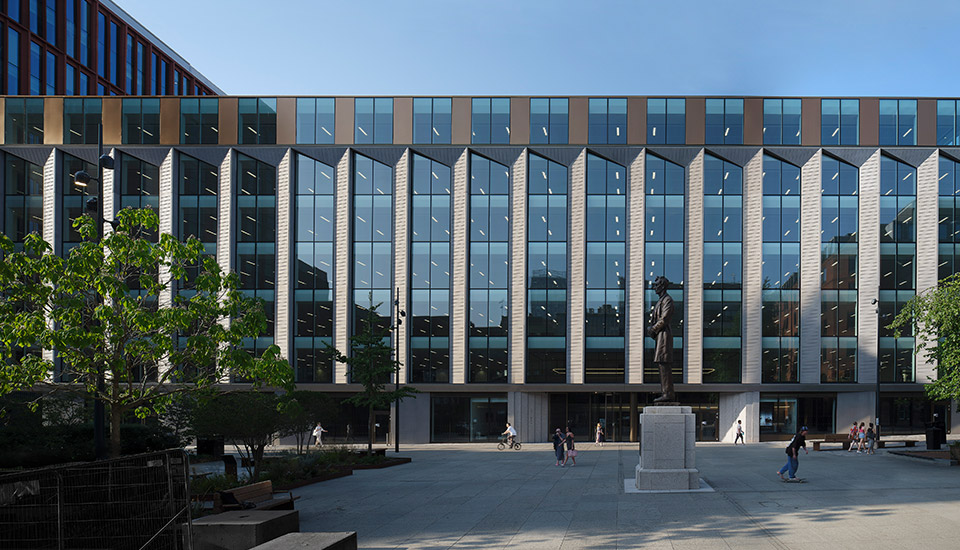
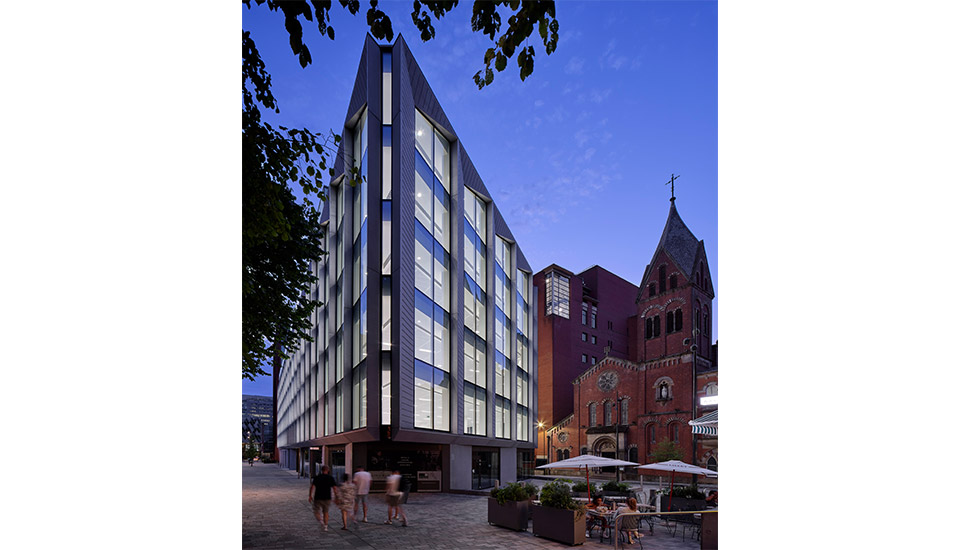
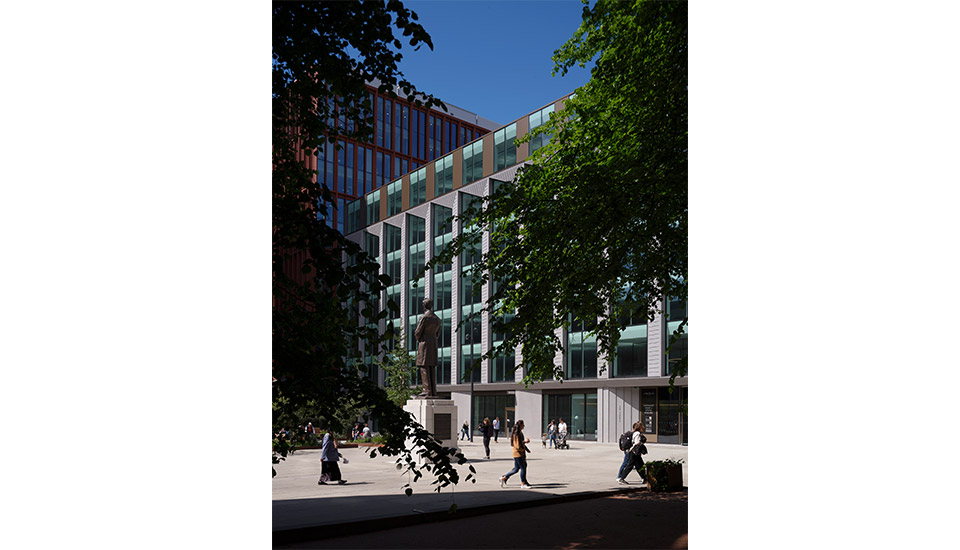
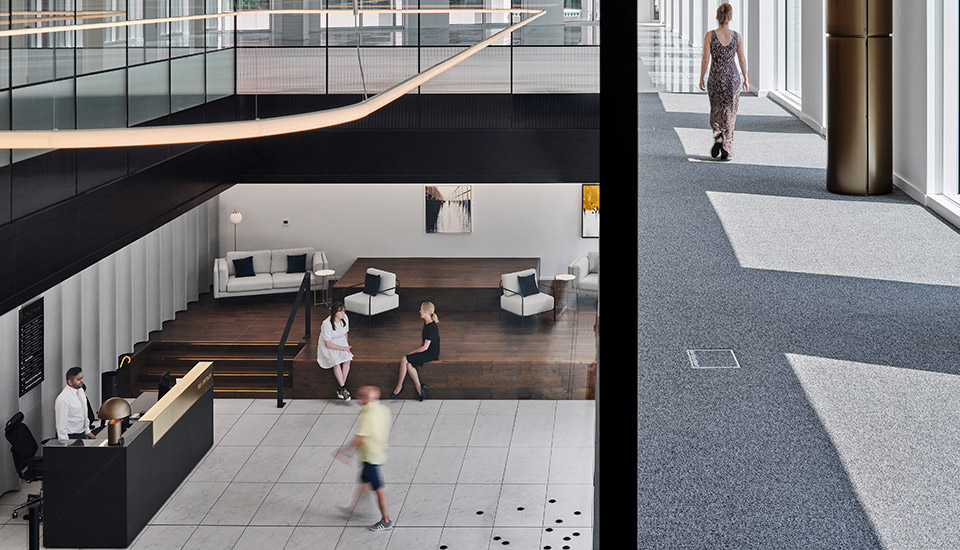
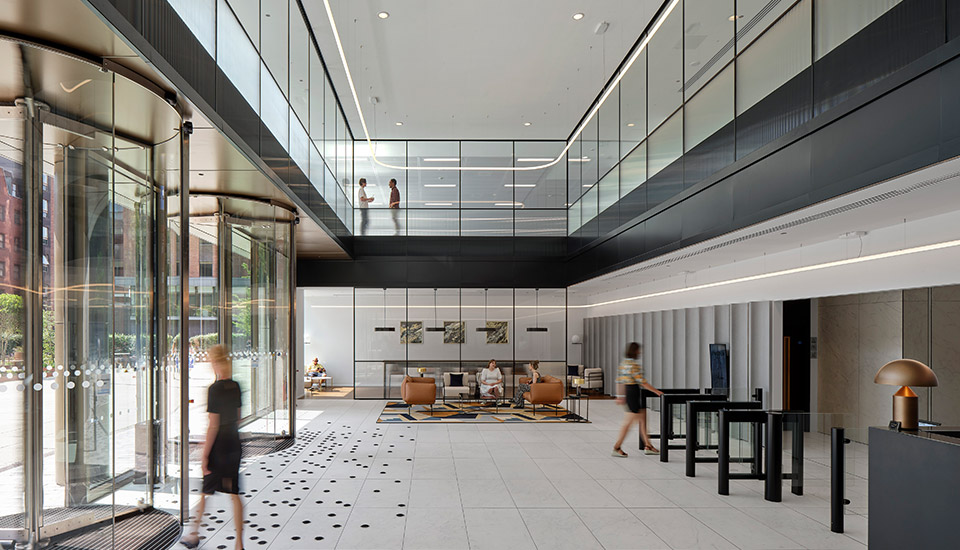
The Lincoln in Manchester city centre, which won the Commercial Workplace award, forms the centrepiece of the Lincoln Square regeneration initiative, a 12-year process involving multiple buildings and landowners which will create three new public spaces – Lincoln Square, Mulberry Square and The Hidden Gem Square. The Lincoln has been designed to positively create and interface with each of these spaces. The low, long form of the building was defined by a complex Rights of Light envelope which limited the height of the building. The judges noted that the vertical masonry and geometric façade design is informed by the surrounding Victorian architecture and said that The Lincoln is a high-quality, efficient workspace which offers excellent occupier amenity and well-being.
Category sponsor

COMMERCIAL WORKPLACE AWARD
A new building initiated on a speculative basis for commercial letting including buildings that are substantially pre-let or sold on to an occupier. In this category only the base build is judged.
One Portwall Square, Bristol
- Client: Nord Development
- Owner: Nord Development
- Occupier: Allford Hall Monaghan Morris / Haseltine Lake Kempner
- Project Manager: Gardiner & Theobald
- Quantity Surveyor: Gardiner & Theobald
- Architect: Allford Hall Monaghan Morris
- M&E Engineer: Arup
- Structural Engineer: Elliott Wood Partnership
- Sustainability Consultant: Arup
- Contractor: Skanska
- Investment/Property Co: United Trust Bank / Nord Development
- Developer: Nord Development
- Agent: Cushman & Wakefield / CSquared





Sitting in the heart of Bristol’s commercial district, and only 425m from Bristol Temple Meads Station, One Portwall Square is an exceptional example of innovation, showing what can be achieved on a relatively compact city centre site under the shadow of the Covid-19 pandemic.
Standing at six storeys, the 35,750sq ft the Grade A office building was constructed speculatively on the site that was originally part of 100 Temple Meads, the John Wells-Thorpe designed office building, that included raised squash courts.
Replacing these disused courts, the new-build scheme has shown the demand for space in the city, as it was almost 70% pre-let by practical completion. Not only is it giving a new area to the city centre, but One Portwall Square is providing much needed sustainable workplace to Bristol’s office market with a key focus on wellbeing and environmental performance.
A notable aspect of the building is the pioneering mixed mode heating, ventilation, and cooling system. It incorporates passive ventilation with a traffic light system and concrete core cooling through embedded pipework in the exposed floor slabs. The building will also be connected to Bristol City Council’s District Heating Network for low carbon heating.
Design-wise, being close to 100 Temple Street, home to Bristol City Council, was a key thought for the design, where there is a low spandrel that wraps around the building, creating the balustrade to the cantilevered south-facing terraces at each level and shading the storey below.
Within the focus on tenant wellbeing, there are opening windows for natural ventilation along with a landscaped pocket square. The cycling provisions have already achieved a Cycling Score Certification Platinum that recognises the commitment to outstanding connectivity and exceptional cycling amenities.
A harmonising palette of materials was chosen for the façade modelling itself on the neighbouring orange-red brick and pre-cast concrete buildings.
Overall, the nature of the voluminous 3.65m floor to ceiling heights in the office floors, roof terraces on every level and touchless journey throughout the building provide for an impressive commercial workplace.
Category sponsor

COMMERCIAL WORKPLACE AWARD
A new building initiated on a speculative basis for commercial letting including buildings that are substantially pre-let or sold on to an occupier. In this category only the base build is judged.
177 Bothwell Street, Glasgow
- Client: HFD Property Group
- Project Manager: Adams Consulting
- Quantity Surveyor: Gardiner & Theobald
- Architect: Sheppard Robson Architects
- M&E Engineer: Atelier Ten
- Structural Engineer: Woolgar Hunter
- Contractor: HFD Construction Group
- Developer: HFD Property Group
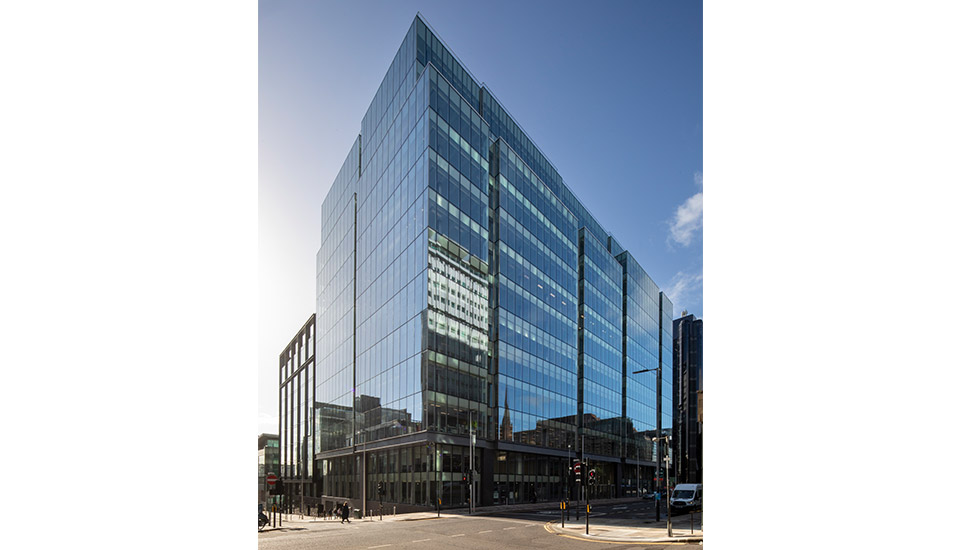
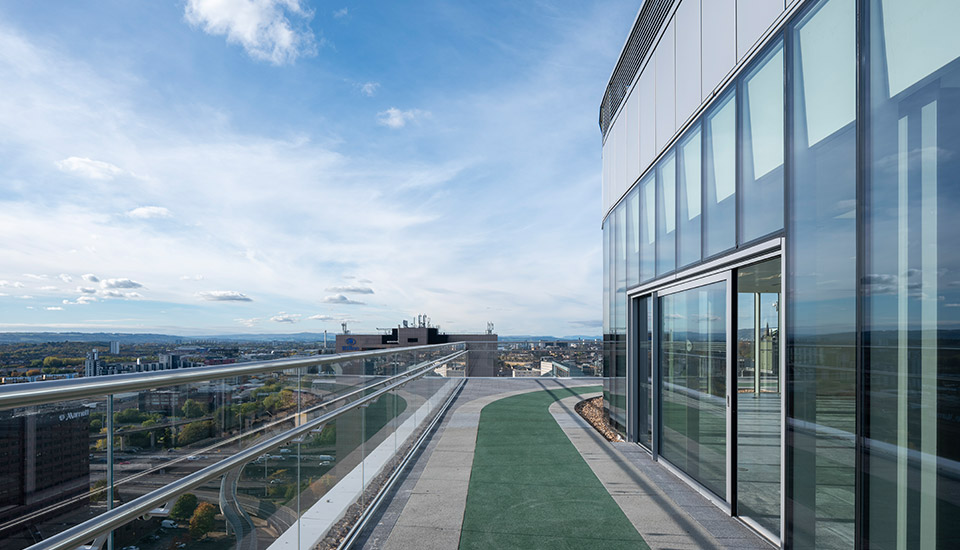
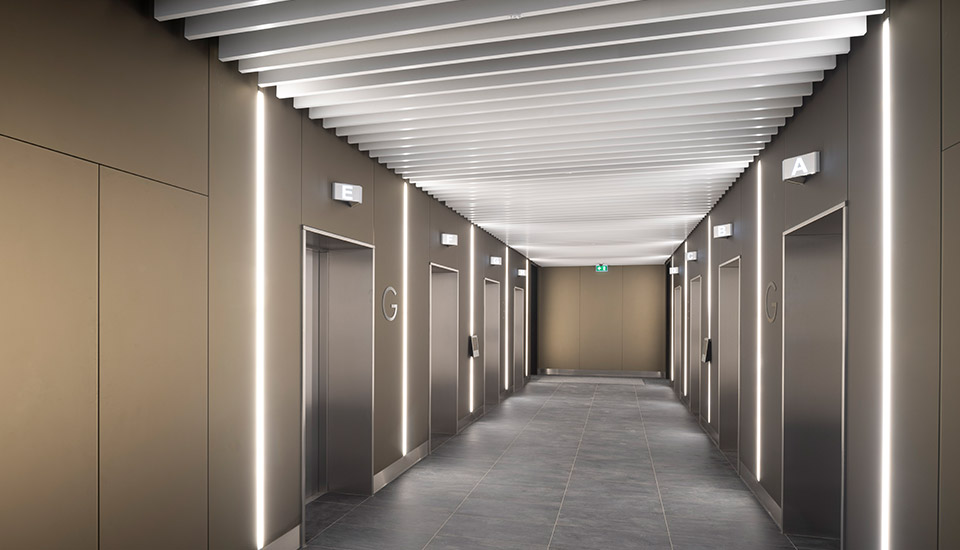
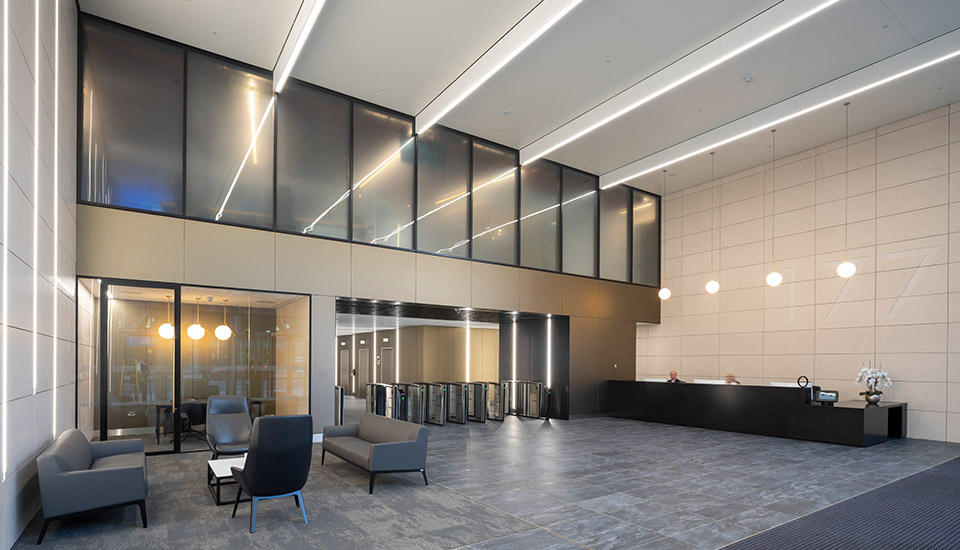
HFD Property Group’s 177 Bothwell Street took best Commercial Workplace. Standing at a gateway into Glasgow city centre on a site that had been vacant for over 10 years, HFD Property Group has delivered the largest multi-let office building in the City Centre comprising 316,000ft2 of Grade A office accommodation, with market leading sustainability credentials. The building also prioritises wellness, with a rooftop running track set within an 8,000 ft2 roof terrace.
The judges commented that HFD has achieved unrivalled success with 177 Bothwell Street with the building exceeding the standards expected of a commercial workplace. Even after initial lettings, enhancements were being made to the development including enhancing the glass specification and the decision to locate a data centre with full generator protection providing a unique offer to tenants. The success of the development is underlined by the 100% pre-letting of the space.
CORPORATE WORKPLACE
This award is open to either a building commissioned by owner-occupiers or where the building has been customised by a developer for the occupier. The entry will be judged on the combined merits of its base build and fit out.
TJX Watford Campus, Watford
- Client: TJX
- Owner: TJX Europe
- Occupier: TJX
- Project Manager: Gardiner & Theobald
- Quantity Surveyor: Gardiner & Theobald
- Brief Consultant: Sheppard Robson
- Architect: Sheppard Robson
- Interior Designer: ID:SR Sheppard Robson
- M&E Engineer: Ramboll
- Structural Engineer: Ramboll
- Sustainability Consultant: Ramboll
- Contractor: ISG
- Investment/Property Co: TJX Europe
- Developer: Cushman & Wakefield / EiA Real Estate London
- Agent: GTMS
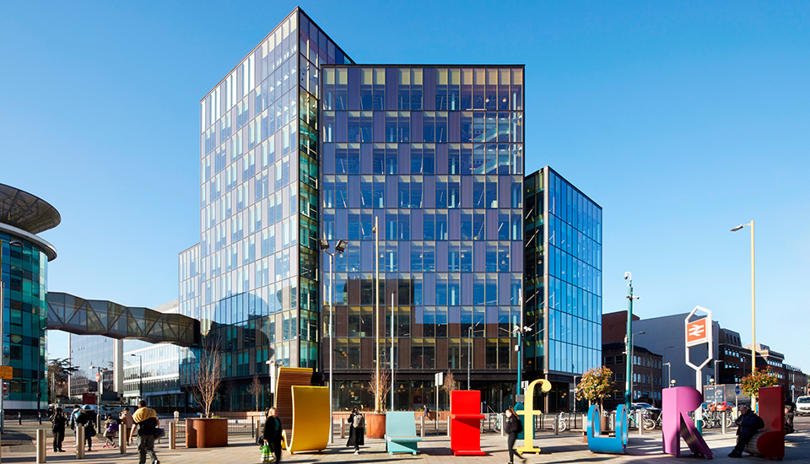
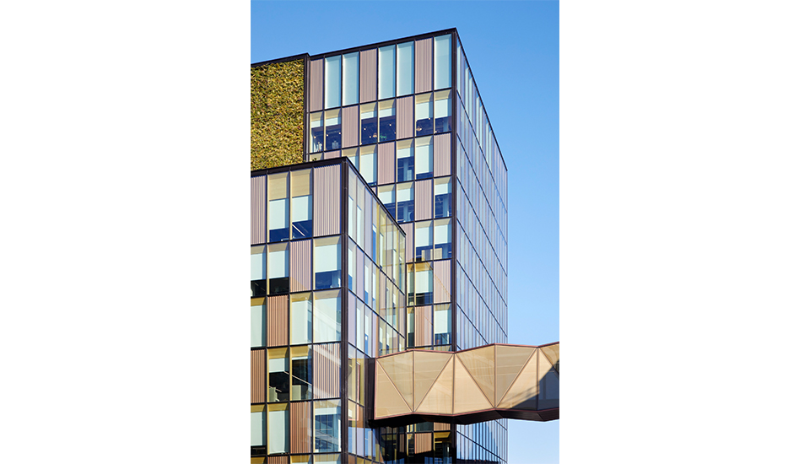
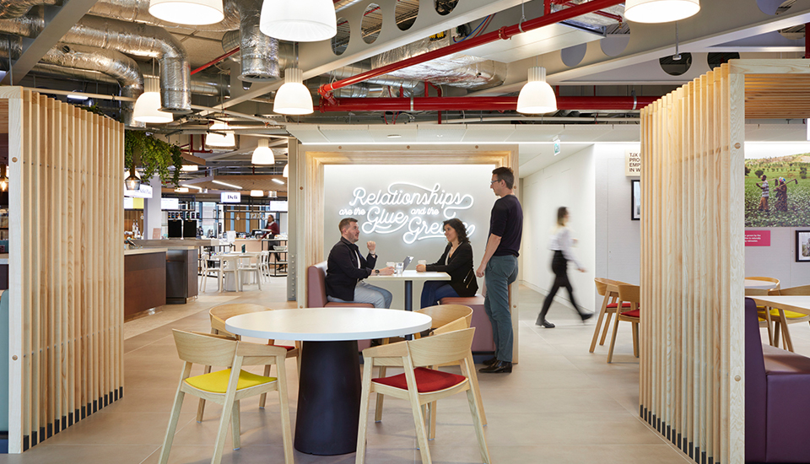
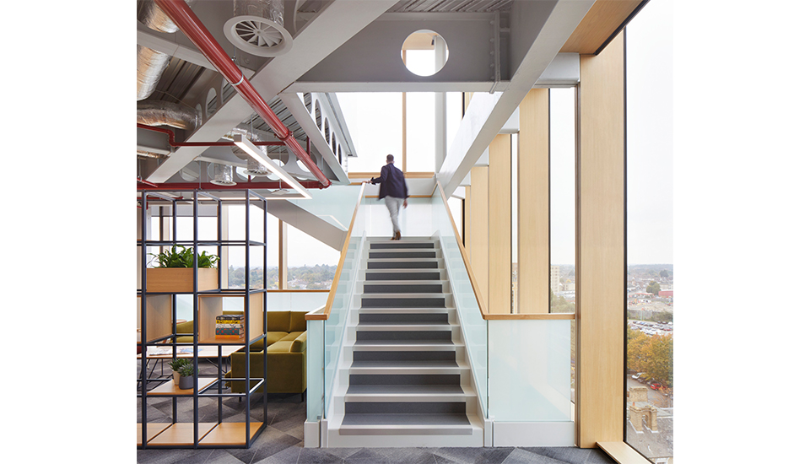
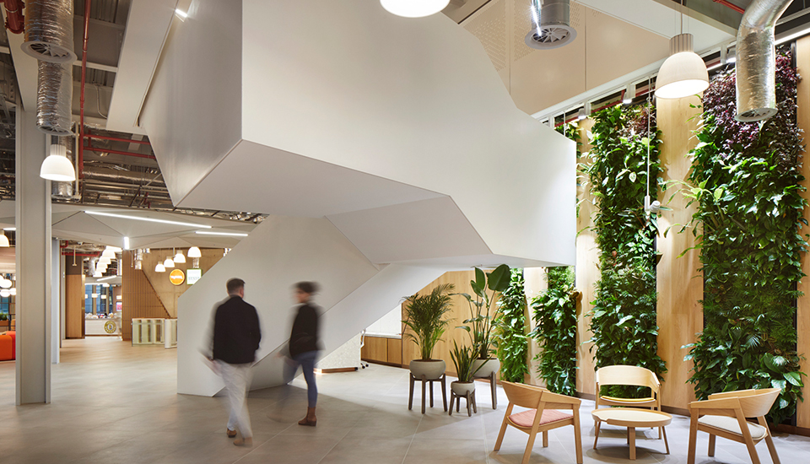
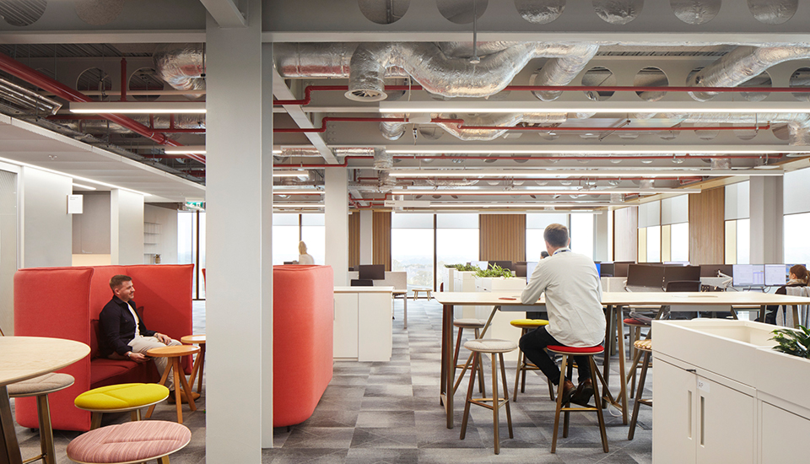
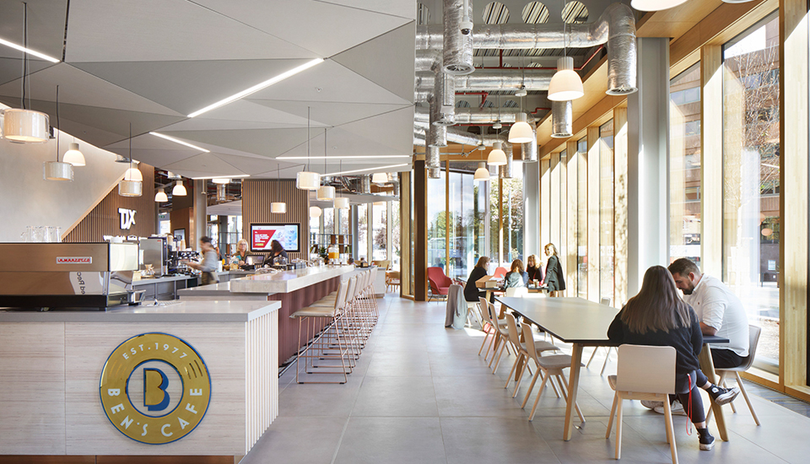
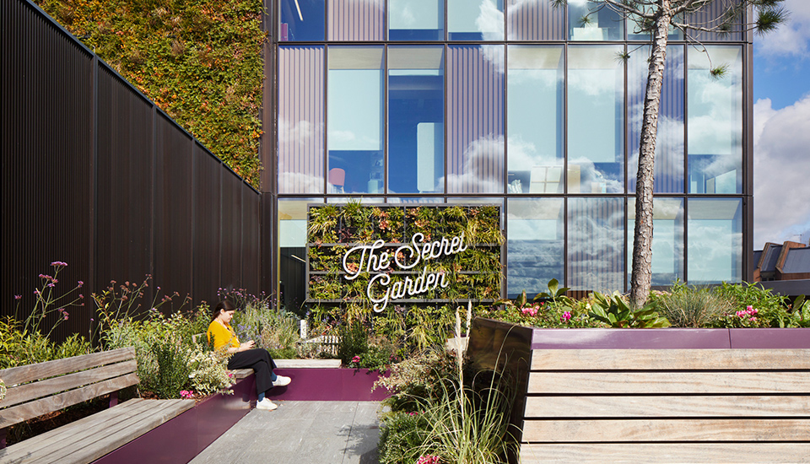
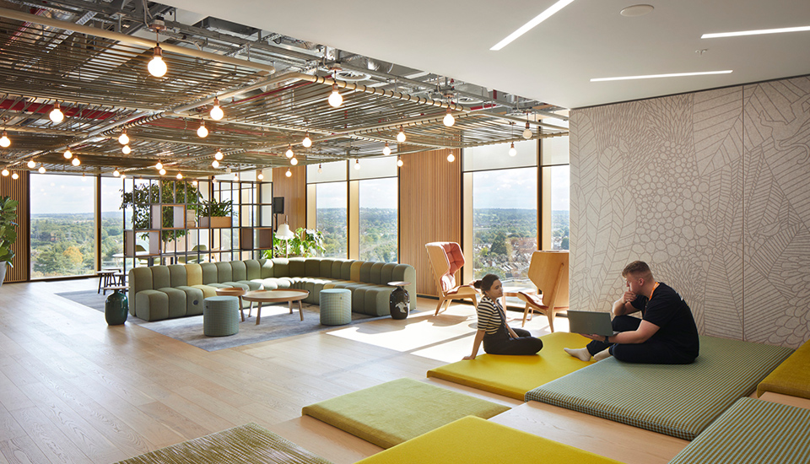
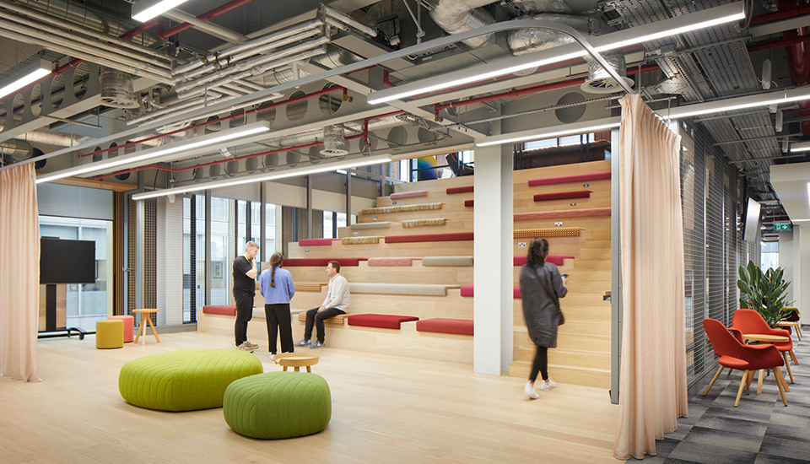
The striking new Watford headquarters of TJX Europe received the award for Best Corporate Workplace. The project sits in a campus of three buildings, with this c.160,000 sq ft centrepiece linked to the other two refurbished buildings via a bold new bridge, creating a collection of connected villages. The judges were impressed to see sustainability and employee wellbeing play a defining role in the design and purpose of this outstanding development. Comfortable and eclectic work and social spaces are shaped around the company’s culture, with the building providing flexibility to keep pace with future requirements.
CORPORATE WORKPLACE
This award is open to either a building commissioned by owner-occupiers or where the building has been customised by a developer for the occupier. The entry will be judged on the combined merits of its base build and fit out.
CABI Headquarters, Wallingford
- Client: CABI
- Owner: CABI
- Occupier: CABI
- Project Manager: Ridge and Partners
- Quantity Surveyor: Ridge and Partners
- Brief Consultant: Scott Brownrigg
- Architect: Scott Brownrigg
- M&E Engineer: Hoare Lea
- Structural Engineer: Perega Engineering
- Sustainability Consultant: Hoare Lea
- Contractor: Barnwood Construction
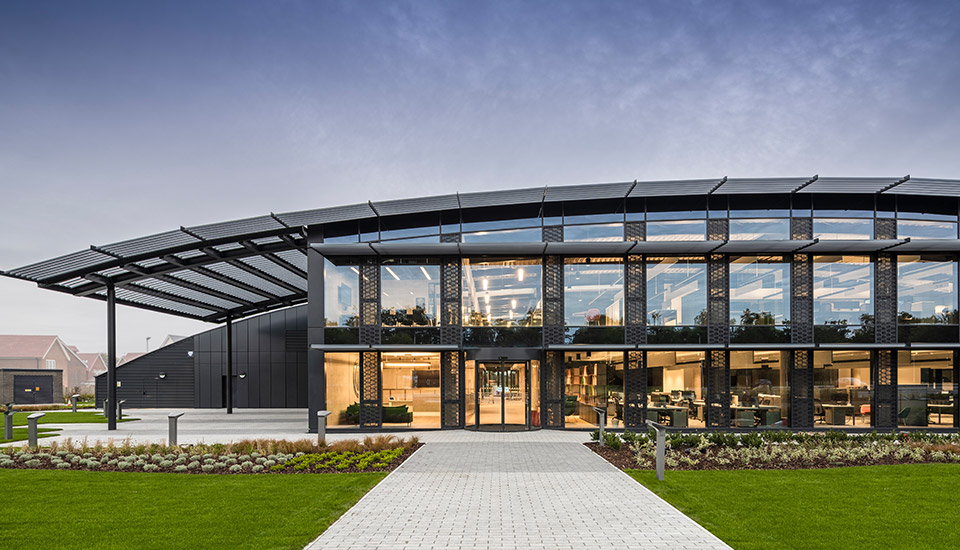
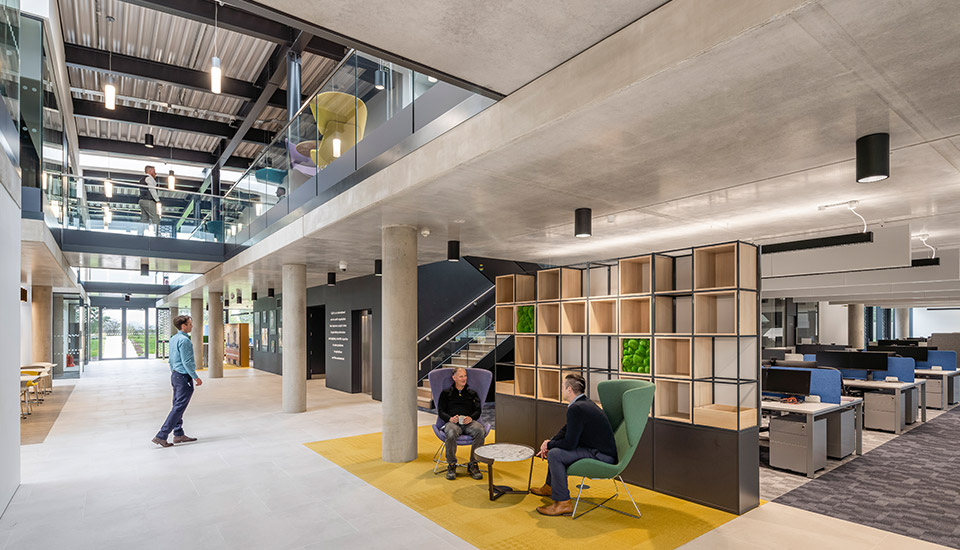
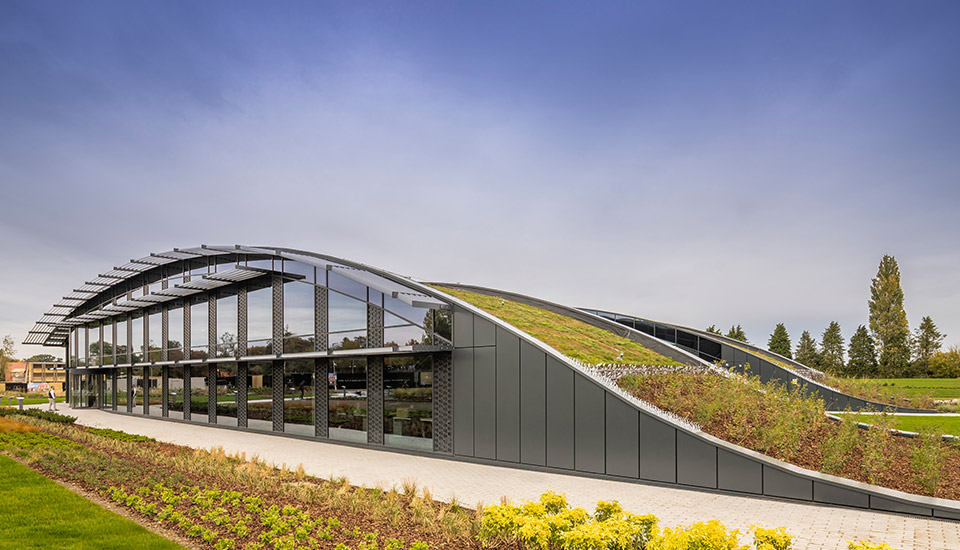
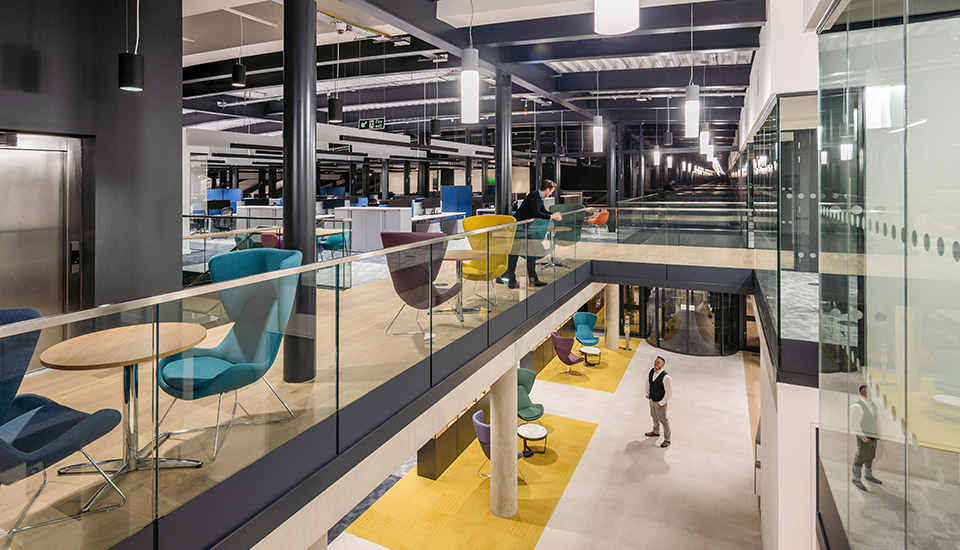
Winning the award for Best Corporate Workplace, CABI Headquarters in Wallingford convinced the judges with its holistic design scheme which incorporated the occupier’s brand into the building. Its excellent environmental credentials are combined with a passive approach to design and a focus on biodiversity, with a sweeping green roof that meets the landscape seamlessly. The judges highlighted the strong collaboration between the client, design and construction team which delivered this successful scheme on a very impressive budget for a not-for-profit organisation.
CORPORATE WORKPLACE
This award is open to either a building commissioned by owner-occupiers or where the building has been customised by a developer for the occupier. The entry will be judged on the combined merits of its base build and fit out.
Stopford House, Stockport
- Client: Stockport Council
- Owner: Stockport Council
- Occupier: Stockport Council
- Project Manager: Hive
- Quantity Surveyor: Edge
- Brief Consultant: Robertson / SpaceInvader
- Interior Designer: SpaceInvader
- M&E Engineer: Cundall
- Structural Engineer: Edge Consulting Engineers
- Contractor: Overbury
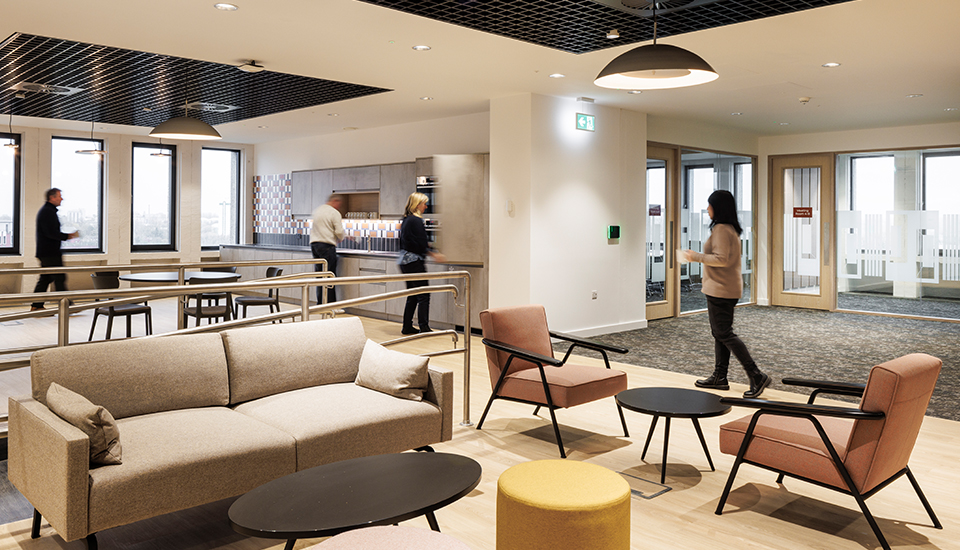
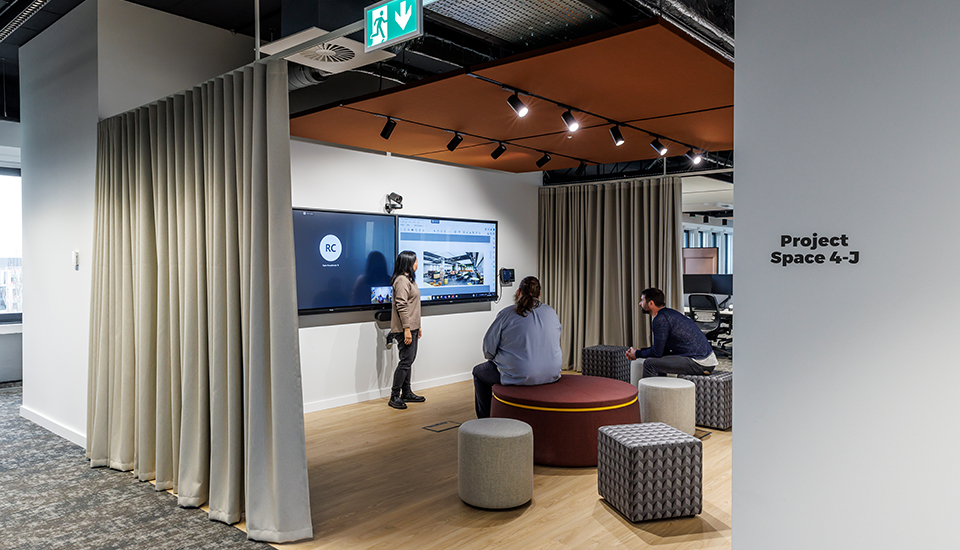
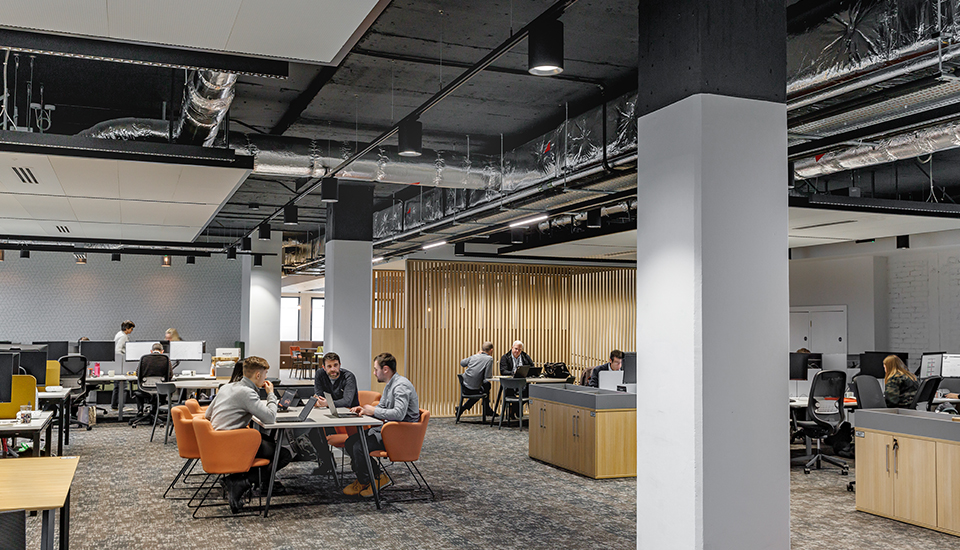
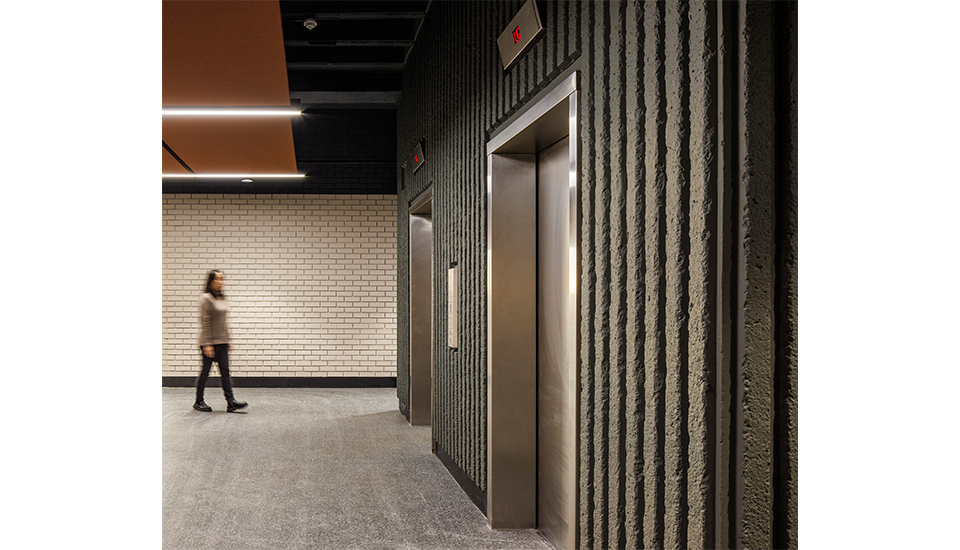
For Stockport Council’s Stopford House the judges awarded the Best Corporate Workplace award saying the space is inspiring, supportive of both work and wellbeing in a flexible, logical and well-designed scheme. A 70’s Brutalist style building, its concrete panels are carefully matched to the council’s adjacent Neo-Wren Town Hall building. Taking a strong sustainable stance, the Council decided to repurpose Stopford House rather than building new. The design team delivered a full workplace strategy enabling the Council to adopt hybrid working and vacate other premises for alternative services. The building’s key architectural features were revealed and improvements made to make it more sustainable. The project has revolutionized the way in which Stockport Council works.
CORPORATE WORKPLACE
This award is open to either a building commissioned by owner-occupiers or where the building has been customised by a developer for the occupier. The entry will be judged on the combined merits of its base build and fit out.
Henrietta House, London
- Client: CBRE
- Owner: Lazari Investments
- Occupier: CBRE
- Project Manager: CBRE
- Quantity Surveyor: CBRE
- Brief Consultant: MoreySmith
- Architect: MoreySmith
- Interior Designer: MoreySmith
- M&E Engineer: Troup Bywaters + Anders
- Structural Engineer: The Morton Partnership
- Sustainability Consultant: Troup Bywaters + Anders
- Contractor: Faithdean
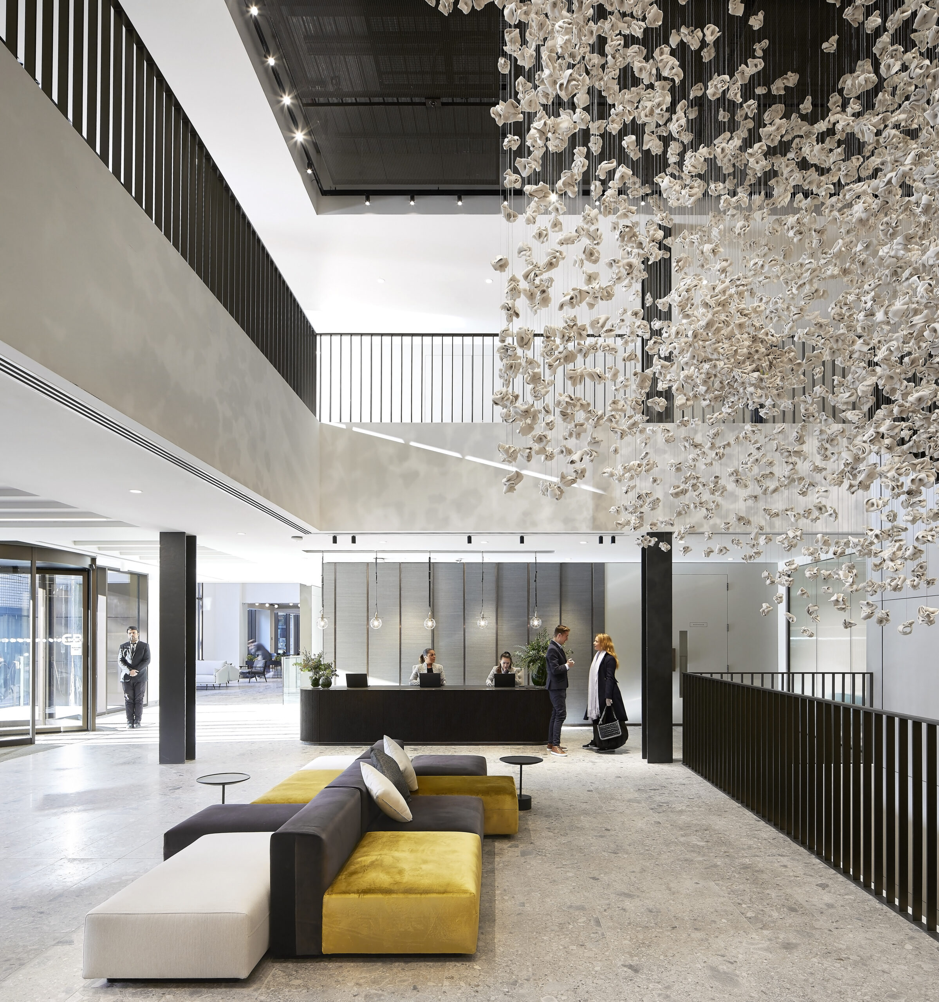
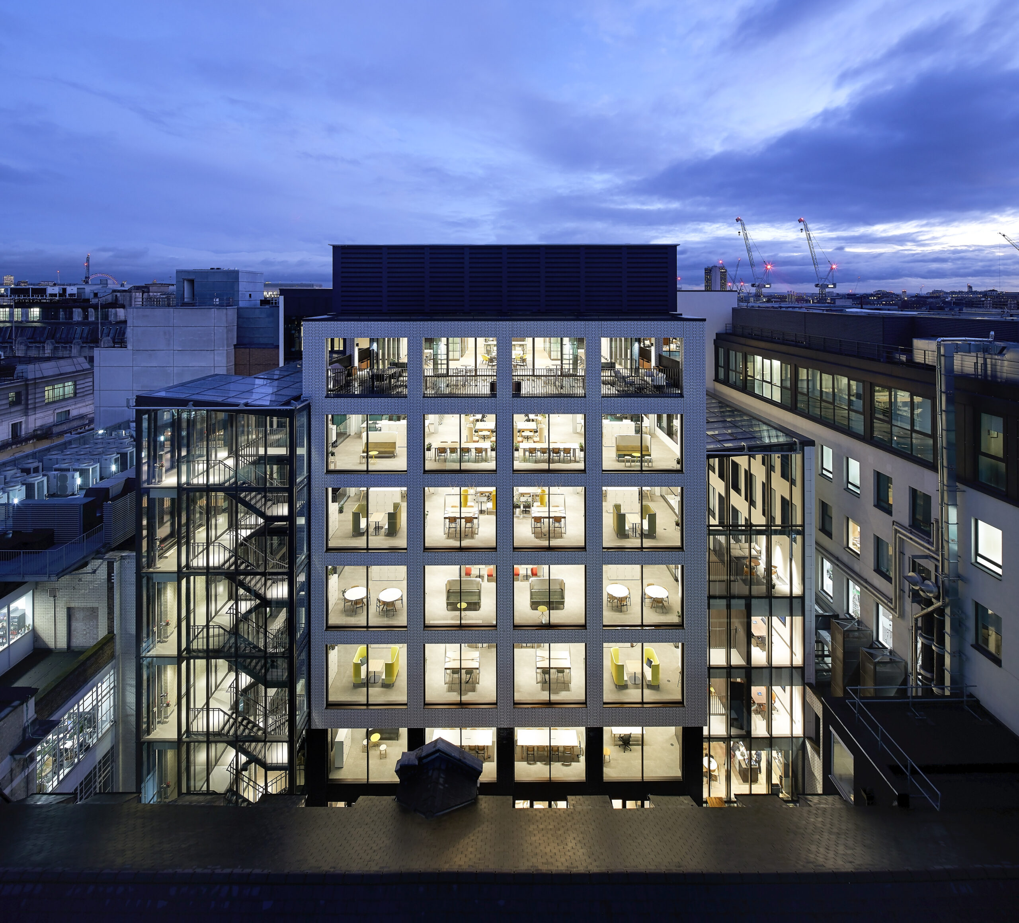
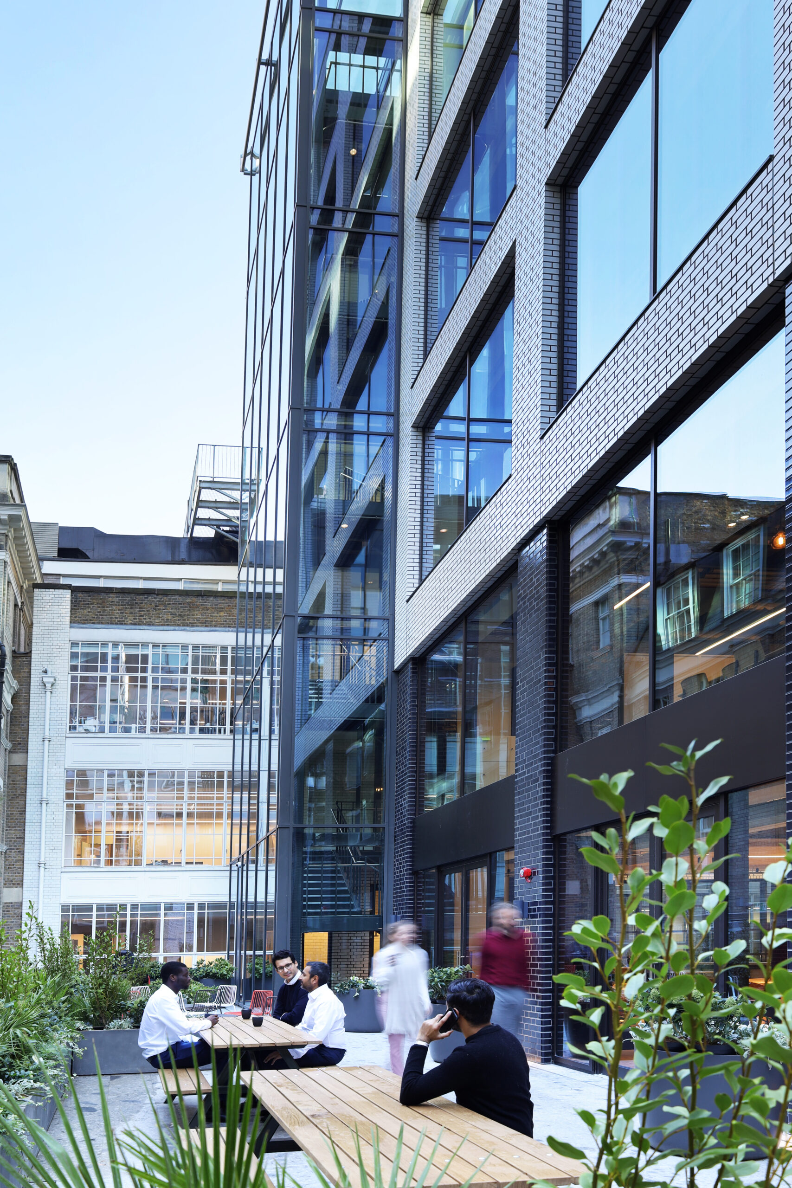
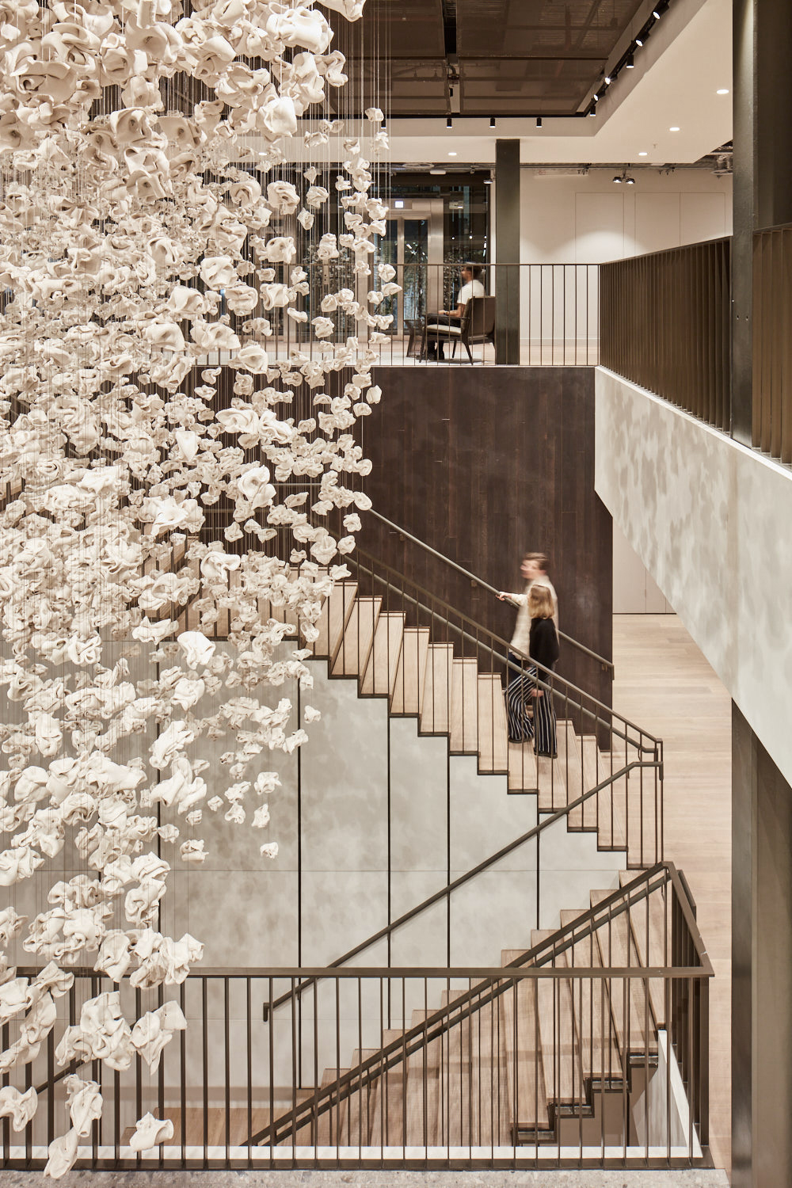
A collaboration between landlord, long-term occupier and architect, Henrietta House was awarded Best Corporate Workplace. The building has been carefully upgraded, reconfigured, and extended to create an open and dynamic HQ in line with CBRE’s user-centred workplace strategy. The judging panel applauded Henrietta House for the ways it capitalised on a complex site and leasing constraints in order to provide spaces with excellent health and social credentials. The building’s refurbishment and new infill include an employee wellbeing suite, outdoor amenity, library, six storey open atria and a generous cafeteria to create a well-connected and bright campus-style workplace, designed to entice employees back into the office.
Best of the Best
This award is open to either a building commissioned by owner-occupiers or where the building has been customised by a developer for the occupier. The entry will be judged on the combined merits of its base build and fit out.
Barclays Glasgow Campus, Lanarkshire
- Client: Barclays
- Occupier: Barclays
- Project Manager: Turner & Townsend
- Quantity Surveyor: Turner & Townsend
- Architect: Base build: Halliday Fraser Munro / Interiors: Gensler
- Interior Designer: Gensler / 360 Architecture / Dress for the Weather / Pidgin Perfect
- M&E Engineer: Wallace Whittle
- Structural Engineer: Woolgar Hunter
- Sustainability Consultant: Motionspot
- Contractor: ISG







The mission was crystal clear: Barclays wanted to make a positive difference for its colleagues and the city of Glasgow.
And to do that, it created 400,000sq ft of office space for 5,000 colleagues in a campus setting of three new buildings and two Grade B listed renovations. Set within three acres of re-greened public realm, this is the banking giant’s northern European headquarters.
What the Barclays has achieved was successfully regenerating a brownfield, vacant and derelict site, while providing opportunities for staff and the local community to re-engage with the river and the wider city through a combination of considered placemaking, public realm and social initiatives.
The design story of the Glasgow Campus celebrates the geography of Scotland, as well as the ingenuity of Scottish people, whose industriousness has been an engine in driving invention and creativity.
Tradescroft, Windmillcroft and Wellcroft are new the buildings with their names echoing the well-known and loved crofting and industrial heritage of the area. Two historic buildings, Clyde Place House and the BECO Building have been restored and are open to the public.
Rather than creating a corporate citadel, the Barclays Glasgow Campus is a mixed-use ecosystem that spurs originality and produces new synergies. Biophilia fills the cafeteria area, while staff swings are in one of the offices.
Barclays’ aim was to bring together their colleagues from the technology divisions across numerous sites into one hub. It was vital that the campus offered workplace functionality, alternative work solutions, and a multitude of spaces for both meeting and social functions, while also being integrated with the local community.
Further amenities on campus include community exhibition spaces, wellbeing facilities, and a street food market offering fresh and healthy food options, considered important to today’s workforce.
When combined with exceptional workplace design with inclusivity and sustainability at its core the result is truly outstanding and brings a world-class facility to Glasgow. It is an exemplar of holistic design and thinking that will act as catalyst for future development and sets the bar at the highest level for others to follow.
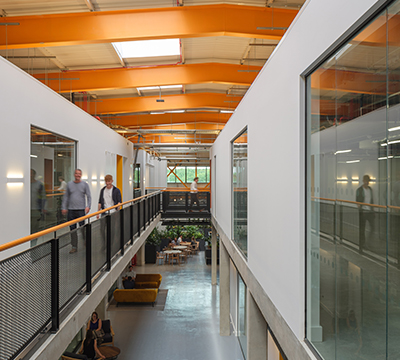
National Winner & Midlands & Central England
Sycamore House, 2 Gunnels Wood Road, Stevenage
Category sponsor

REFURBISHED / RECYCLED AWARD
A corporate or commercial building where significant works have been carried out to adapt the existing building to modern office use. Buildings involving only façade retention would be considered as new builds.
Sycamore House, 2 Gunnels Wood Road, Stevenage
- Client: Kadans Science Partner
- Owner: Kadans Science Partner
- Occupier: Multiple Life Science tenants
- Project Manager: Buro Four
- Quantity Surveyor: Abakus Consulting
- Architect: Owers Warwick Architects
- Interior Designer: Owers Warwick Architects
- M&E Engineer: Hilson Moran
- Structural Engineer: Heyne Tillet Steel
- Contractor: ISG
- Developer: Kadans Science Partner
- Agent: Creative Places



The Refurbished/Recycled Workplace award went to Sycamore House in Stevenage, an office that challenges the idea of what makes a good workspace. The building was unanimously acclaimed by the judging panel for its transformation from an unused metal shed into a cutting-edge life-science facility. Sub-divisible laboratory and office spaces co-exist with vibrant, communal areas that are served by a café and dramatically planted winter gardens. The overall effect is of a multi-tenanted building that feels light, open and genuinely collaborative, encouraging interaction between neighbouring start-up companies.
Category sponsor

REFURBISHED / RECYCLED AWARD
A corporate or commercial building where significant works have been carried out to adapt the existing building to modern office use. Buildings involving only façade retention would be considered as new builds.
Campus, Reading
- Client: Tristan Capital
- Owner: Reading (Jersey) Unit Trust
- Occupier: AspenTech / Investec / Mavenir / Volume / Veriizon / Accenture
- Project Manager: Quartz
- Quantity Surveyor: Quartz
- Brief Consultant: Alchemy Asset Management
- Architect: Buckley Gray Yeoman
- M&E Engineer: MTT
- Structural Engineer: Ramboll
- Sustainability Consultant: Twin Earth
- Contractor: Morgan Lovell
- Investment/Property Co: Tristan Capital
- Developer: Alchemy Asset Management
- Agent: Savills / Bray Fox Smith
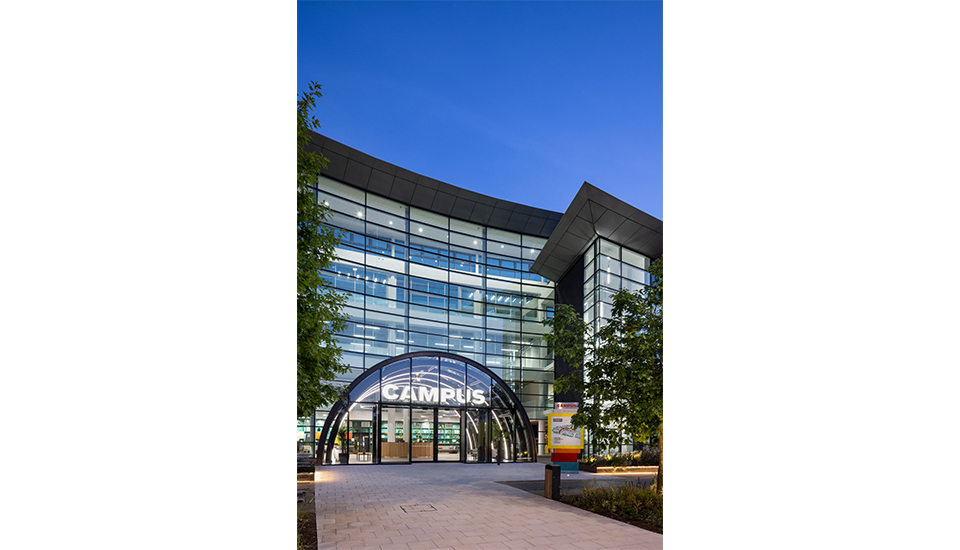
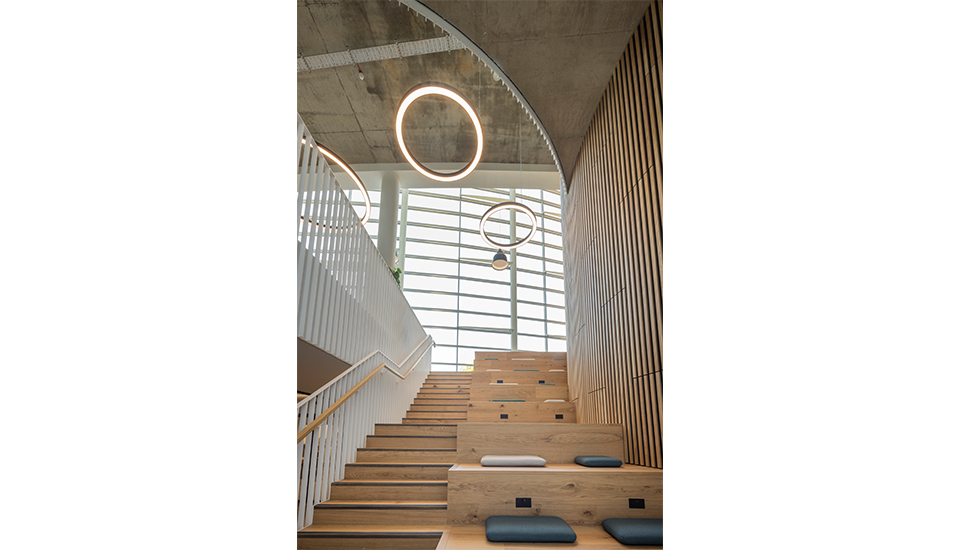
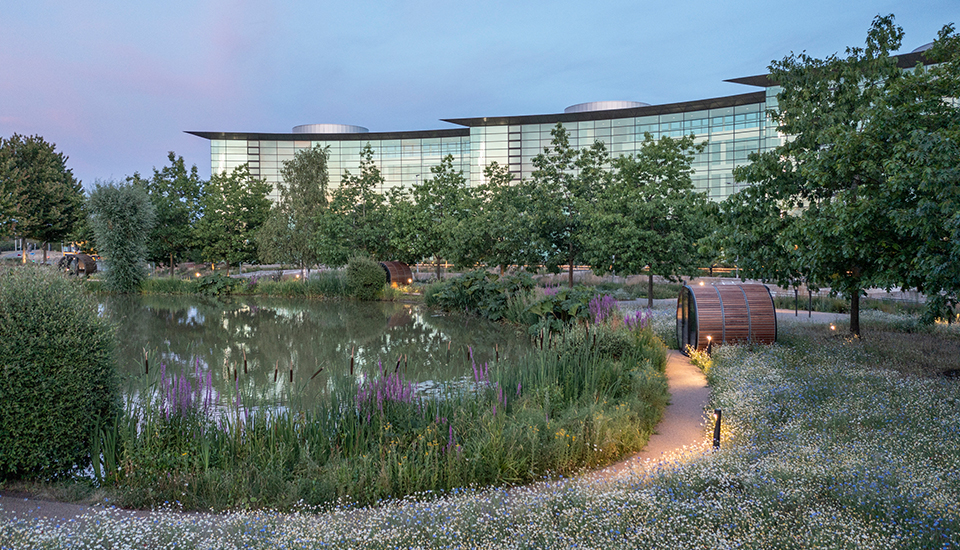
Campus Reading International received the award for Best Refurbished/Recycled Workplace. 500,000sq ft of office space has been refurbished to create a space which has ESG and wellness at its core. Moving away from a reliance on fossil fuels, electric heat pumps have been implemented, and over 95% materials removed from site have been reused. The Social Value Bank has worked alongside the project to track and demonstrate the project’s social impact. The building has been designed for flexibility delivering a range of options from fully fitted incubator space to CAT A fit out and shell and core space. Occupiers benefit from high-quality amenity including a restaurant, town hall space, and a gym and wellness suite. The project was awarded a wide range of credentials including BREEAM Excellent, WiredScore Platinum, ActiveScore Gold ratings, WELL Platinum and WELL Health Safety. The judges were convinced by the building’s impressive scale and success demonstrated by positive occupier feedback.
Category sponsor

REFURBISHED / RECYCLED AWARD
A corporate or commercial building where significant works have been carried out to adapt the existing building to modern office use. Buildings involving only façade retention would be considered as new builds.
Leven Office Project, Dumbarton
- Client: Chivas Brothers
- Owner: Chivas Brothers
- Occupier: Chivas Brothers
- Project Manager: JLL
- Quantity Surveyor: Torridon
- Brief Consultant: Graven Images
- Architect: Graven Images
- Interior Designer: Graven Images
- M&E Engineer: Atelier Ten
- Structural Engineer: CS&P
- Sustainability Consultant: Atelier Ten
- Contractor: Linear Group
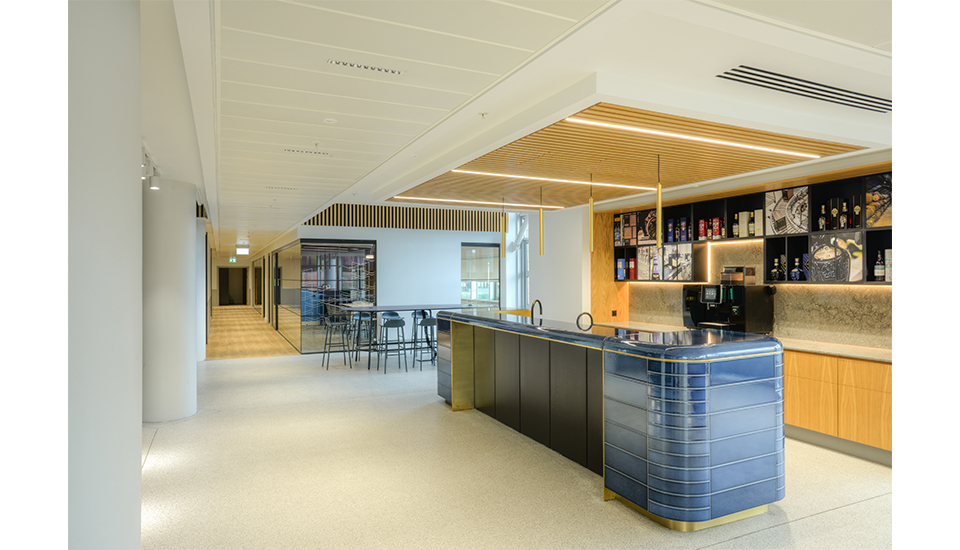
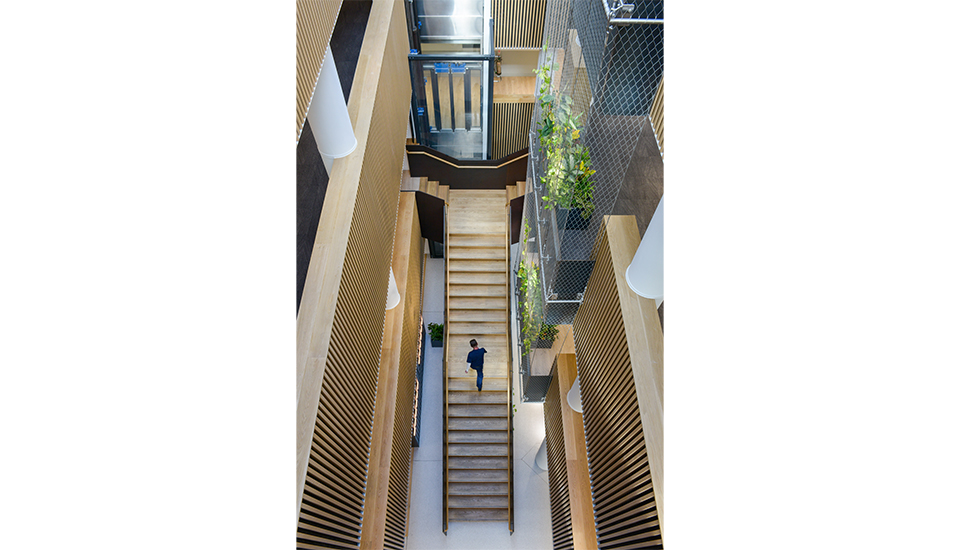
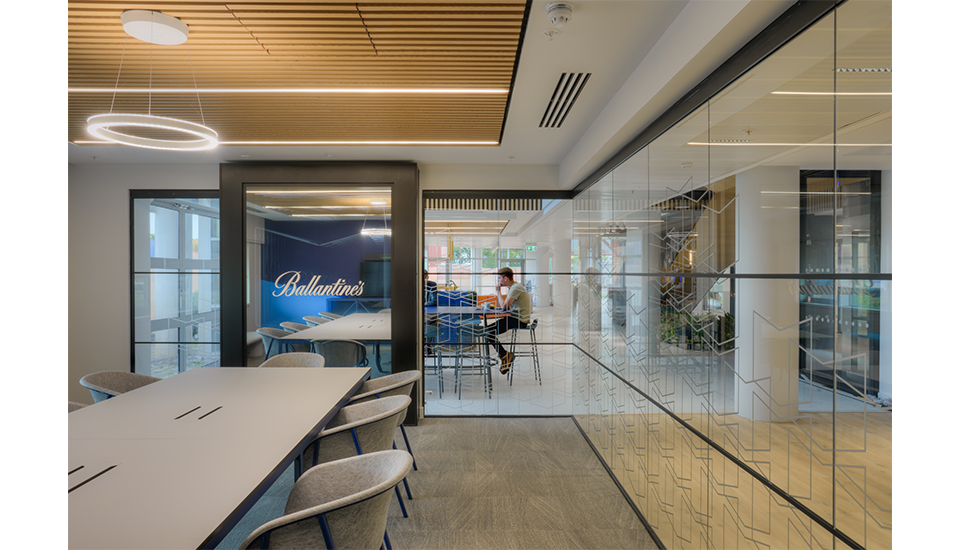
Chivas Brothers’ Leven Office Project took Best Refurbished / Recycled workplace. The aim for this refurbishment was that it would be of an equal standard to their Glasgow and Chiswick offices and radically improve visitor arrival experiences, unite their teams and create a healthy attractive environment for their people.
The judges noted that a once unwelcoming, convoluted and underwhelming space has been transformed into a workplace that offers inspirational environments, high-quality welfare facilities and new staff wellbeing and social facilities.
Category sponsor

REFURBISHED / RECYCLED AWARD
A corporate or commercial building where significant works have been carried out to adapt the existing building to modern office use. Buildings involving only façade retention would be considered as new builds.
Calico, Manchester
- Client: Bluefig Investments (UK)
- Owner: Bluefig Investments (UK)
- Project Manager: Cinns
- Quantity Surveyor: Cinns
- Architect: Hawkins \ Brown
- M&E Engineer: Hulley and Kirkwood
- Structural Engineer: HBL
- Contractor: Medlock
- Agent: OBI Property
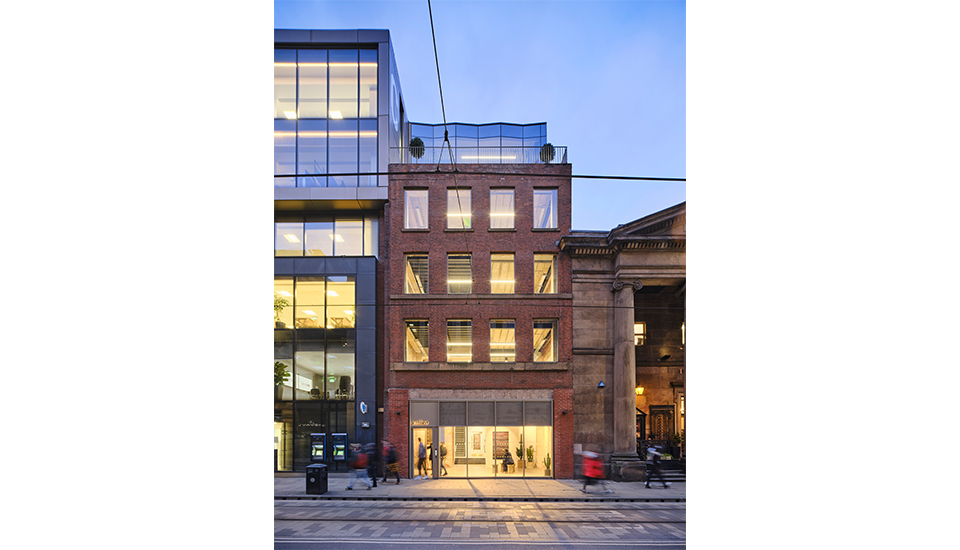
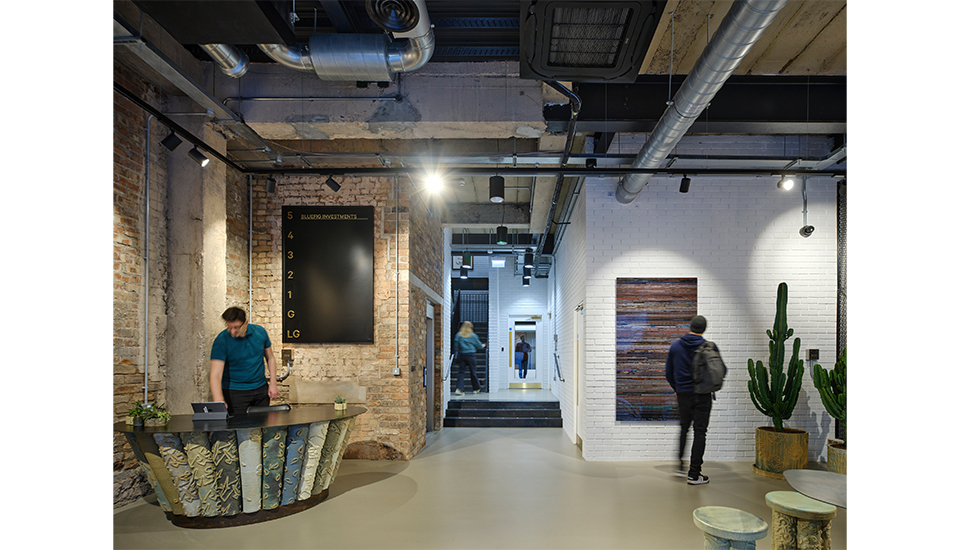
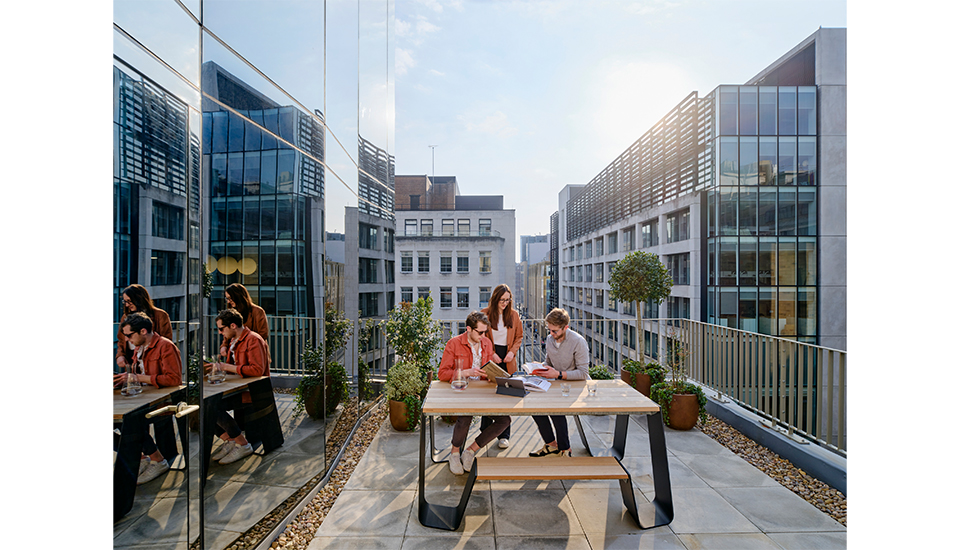
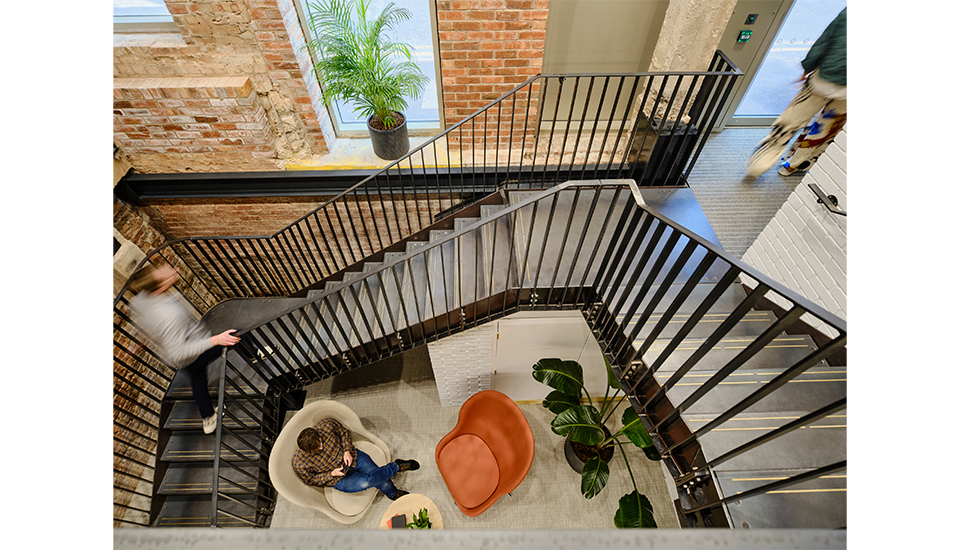
Calico, winner of the Refurbished/Recycled Workplace category is a sensitively refurbished industrial warehouse in Manchester city centre providing flexible workspace across five original storeys and a two-storey roof extension. The clear distinction between the Grade II-listed building fabric and new interventions celebrates a new period in the building’s history, while recognising its former use as an industrial warehouse.
Category sponsor

REFURBISHED / RECYCLED AWARD
A corporate or commercial building where significant works have been carried out to adapt the existing building to modern office use. Buildings involving only façade retention would be considered as new builds.
The Kensington Building, London
- Client: AshbyCapital
- Owner: AshbyCapital
- Project Manager: Avison Young
- Quantity Surveyor: Core Five
- Brief Consultant: Janson Urban
- Architect: Pilbrow & Partners
- Interior Designer: Pilbrow & Partners
- M&E Engineer: WSP
- Structural Engineer: WSP
- Sustainability Consultant: WSP
- Contractor: ISG
- Investment/Property Co: AshbyCapital
- Developer: Janson Urban
- Agent: Cushman & Wakefield / EiA Real Estate London
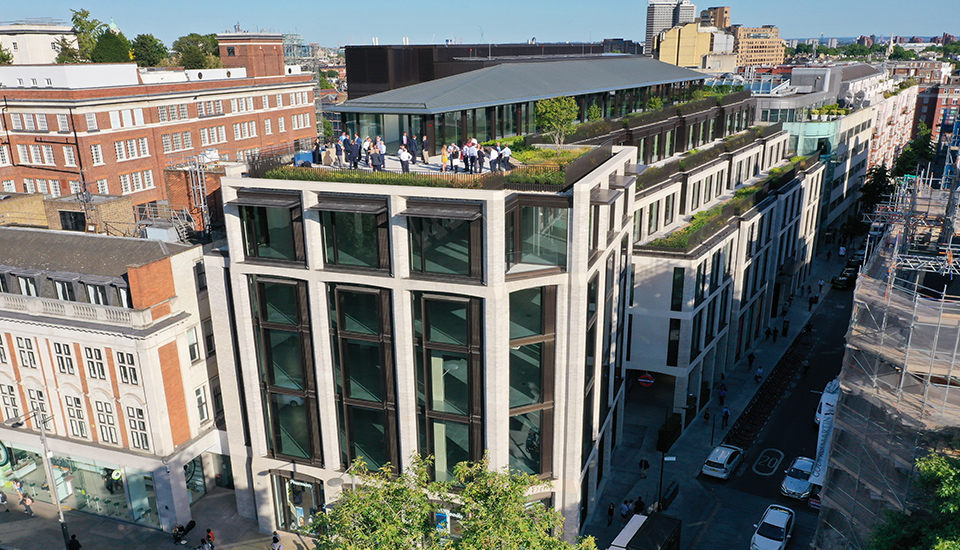
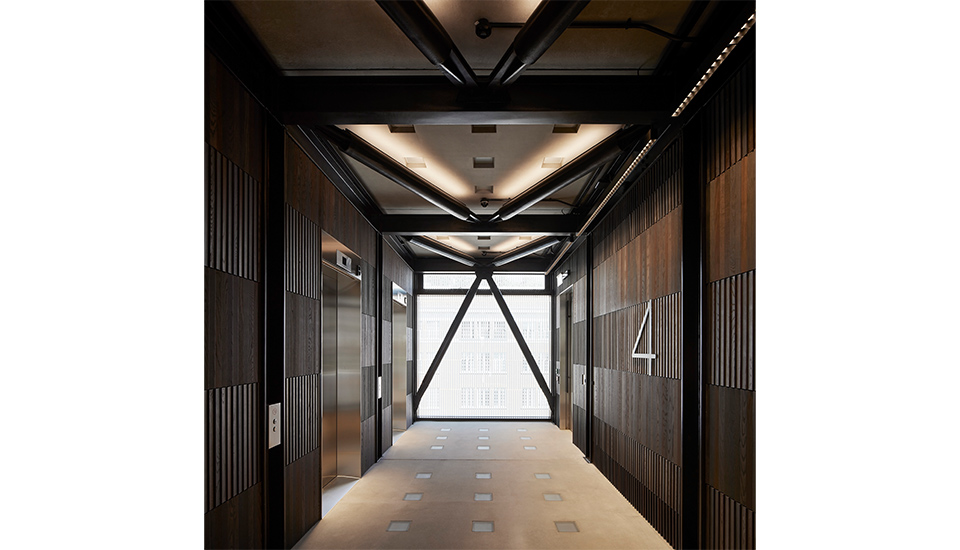
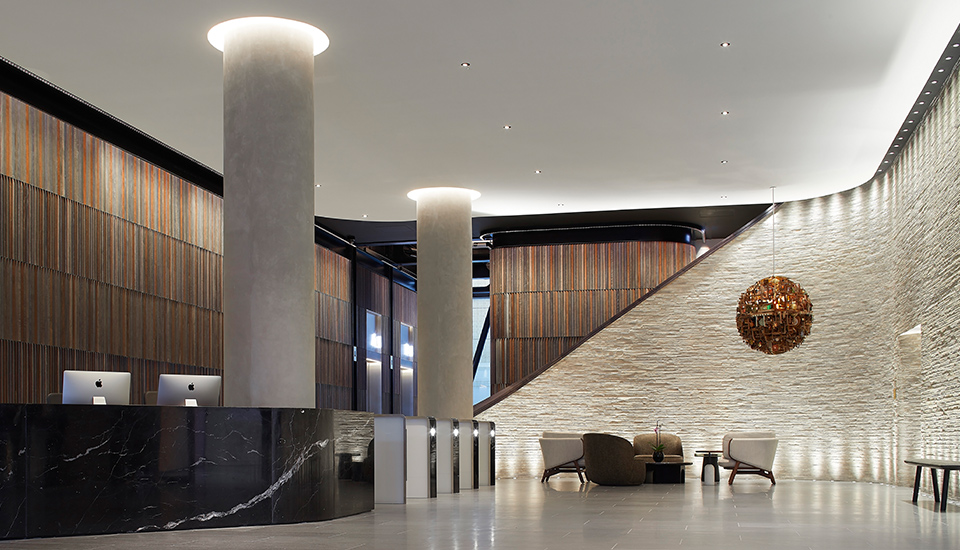
Over 60% of the original building was reused through the remodelling of a former 1970s department store, now known as The Kensington Building. Receiving the award for Best Refurbished/Recycled Workplace, this retrofit development far surpassed the LETI and RIBA Whole Life Carbon Metrics. The building has been given an intricately detailed masonry, bronze and glass façade, which combines with generous floor dimensions to allow daylight to flood through the internal spaces. The building provides 12,330 sq ft of landscaped terraces, with bee hives on the uppermost terrace promoting bio-diversity and enhancing work-life wellbeing. The judging panel commended the elegance of the building’s design, along with its outstanding sustainability credentials.
Category sponsor

FIT OUT OF WORKPLACE
This category awards a space, or spaces, within a building that demonstrates a high quality of interior fit-out.
Roku HQ, Cambridge
- Client: Roku UK
- Owner: Brockton Everlast
- Occupier: Roku UK
- Project Manager: JLL
- Quantity Surveyor: JLL
- Architect: HLW
- M&E Engineer: GDM Group
- Structural Engineer: Heyne Tillett Steel
- Contractor: Parkeray
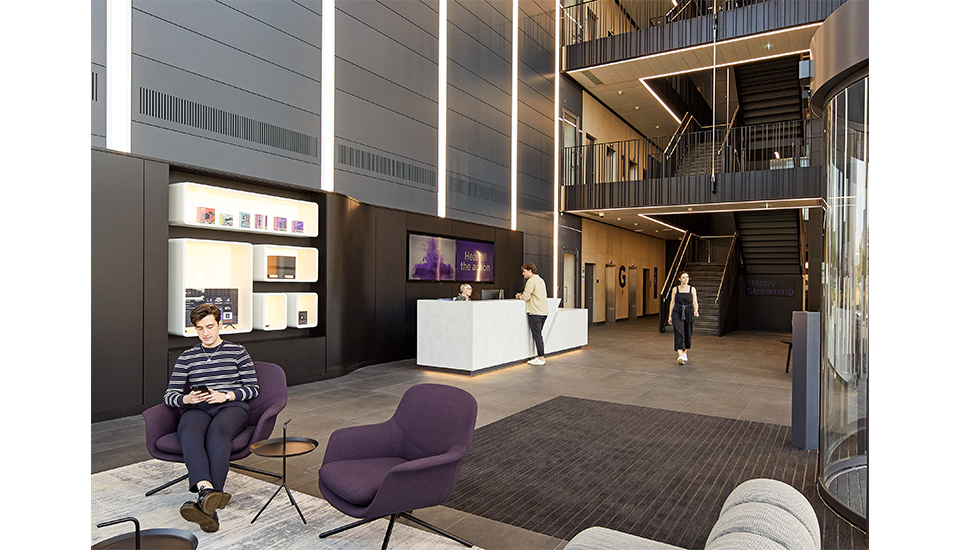
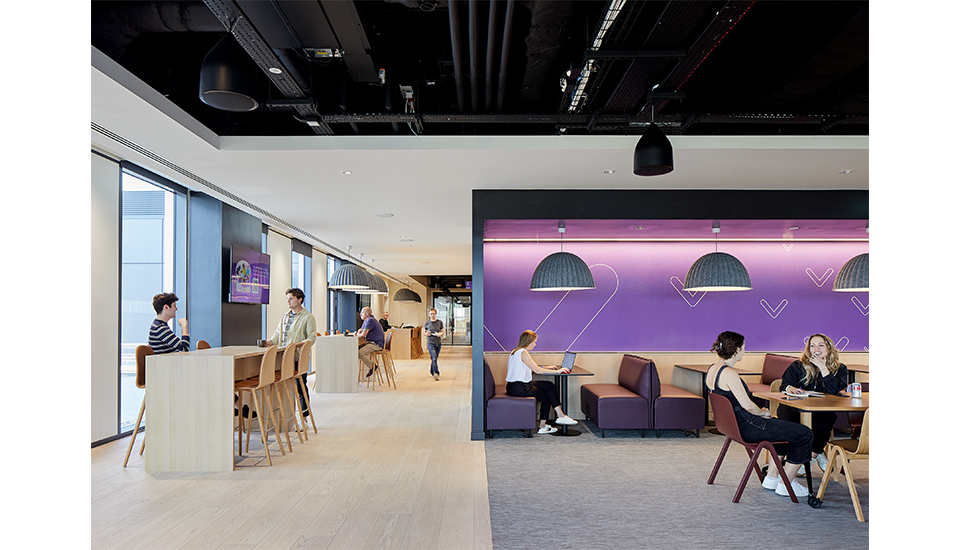
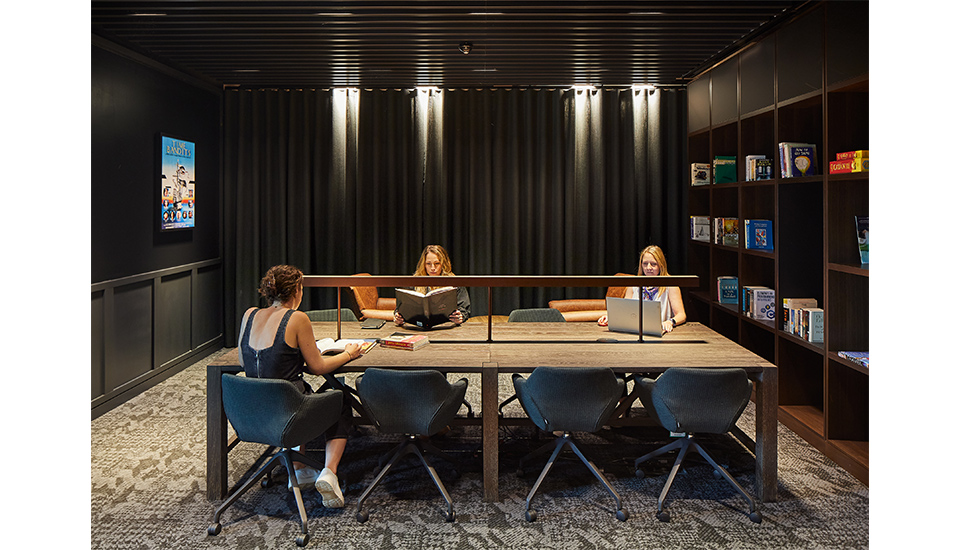
Roku’s office at Building 2, Cambridge Science Park was awarded Best Fit Out of Workplace. This fast track fit out blends traditional office areas with workstation laboratory space to allow the company to test its products in a secure environment. The judging panel applauded Building 2 for the steps taken to minimise operational carbon usage and embodied carbon in the design and build. Embracing BCO’s Guide to Specification, the building showcases Roku’s brand, ethos and culture by carefully accommodating the needs of its workforce and encouraging cross collaboration with other businesses in the science park.
Category sponsor

FIT OUT OF WORKPLACE
This category awards a space, or spaces, within a building that demonstrates a high quality of interior fit-out.
Clockwise Southampton, Southampton
- Client: Castleforge
- Owner: Castleforge
- Occupier: Clockwise
- Project Manager: Quartz Project Services
- Quantity Surveyor: Quartz Project Services
- Architect: Hawkins\Brown
- Interior Designer: Hawkins\Brown
- M&E Engineer: Lehding Services Design
- Structural Engineer: Tier
- Contractor: HOP Interiors
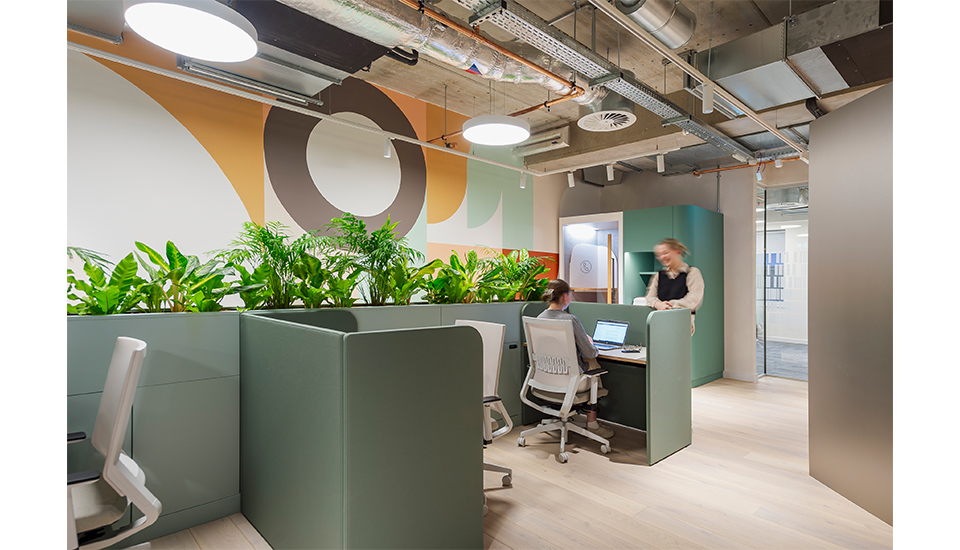
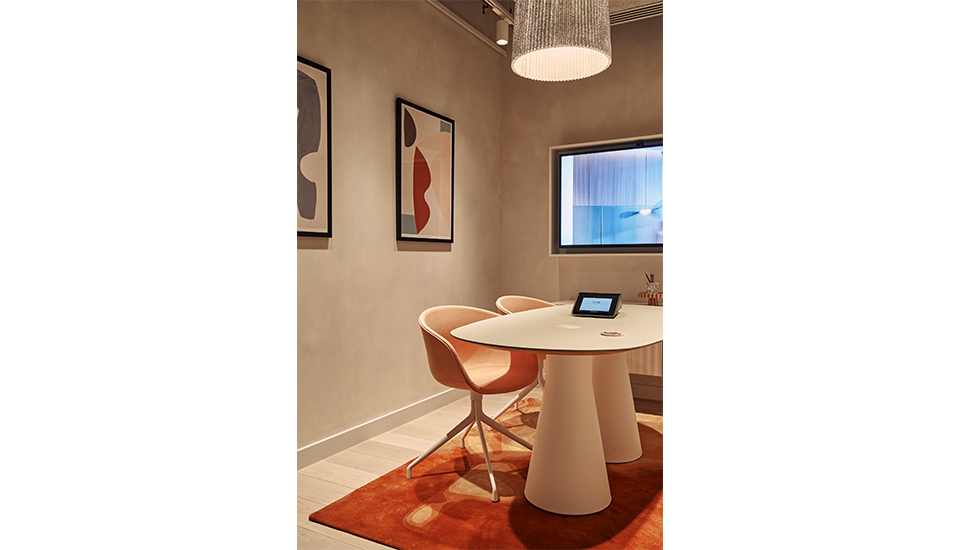
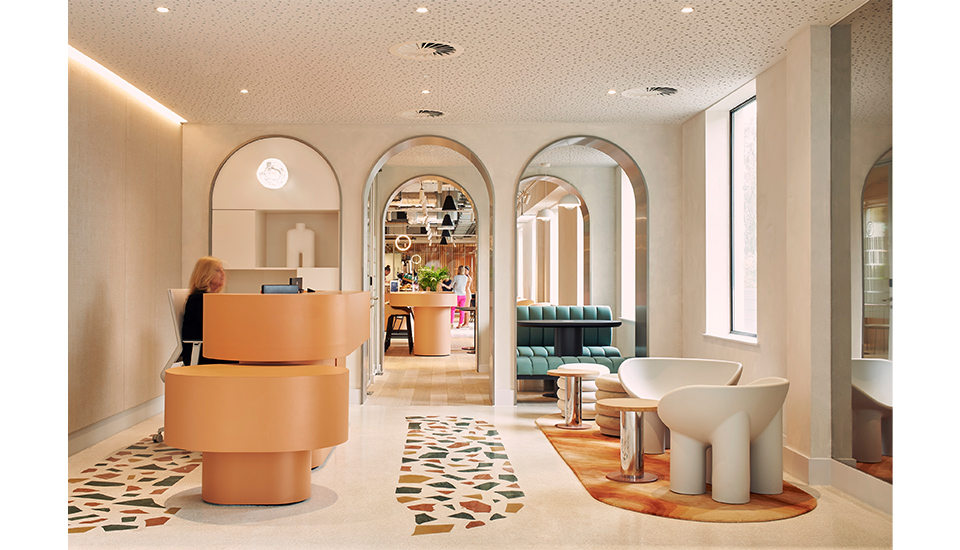
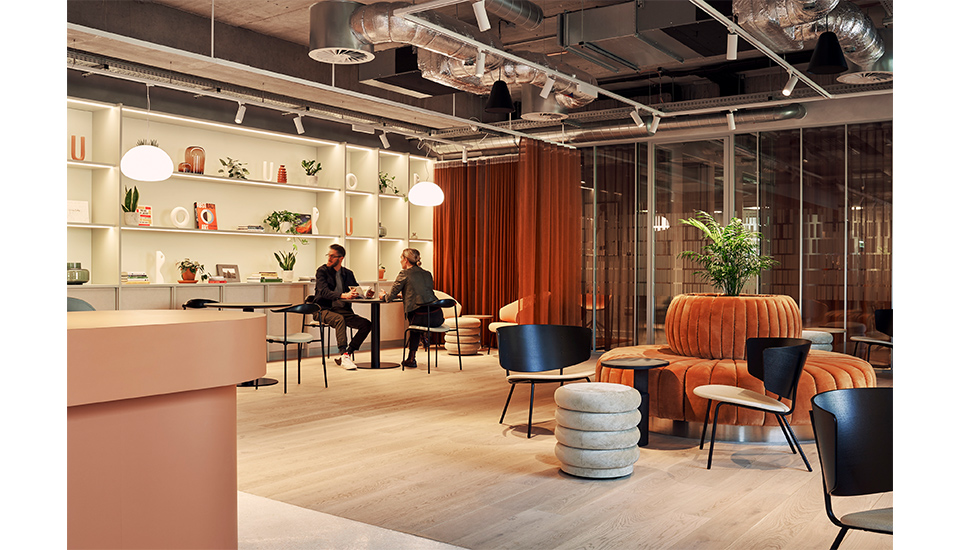
A highly flexible space that took home the award for Best Fit out Workplace was Clockwise in Southampton. A clever design, careful use of colour and furnishing has transformed a tired 1990’s office building into an inviting, open and collaborative environment. The scheme has been designed with flexibility in mind. It provides a range of communal spaces as well as a variety of office sizes. Office types are modular allowing office sizes to be modified in the future should the demand change. The project has focused on the use of sustainable and recycled, low VOC materials, lime-based paints, and using local marine waste to create select pieces of furniture. The design takes cues from luxury hospitality and residential design with a nod to Southampton’s Regency architecture. The judges described the winner as ‘an exceptional workspace that truly lift the spirits’.
Category sponsor

FIT OUT OF WORKPLACE
This category awards a space, or spaces, within a building that demonstrates a high quality of interior fit-out.
Brodies, Edinburgh
- Client: Brodies
- Occupier: Brodies
- Project Manager: Reid Mitchell
- Quantity Surveyor: Cushman & Wakefield
- Brief Consultant: Michael Laird Architects
- Architect: Michael Laird Architects
- Interior Designer: Michael Laird Architects
- M&E Engineer: Atelier Ten
- Structural Engineer: Blyth & Blyth
- Sustainability Consultant: Atelier Ten
- Contractor: Sharkey
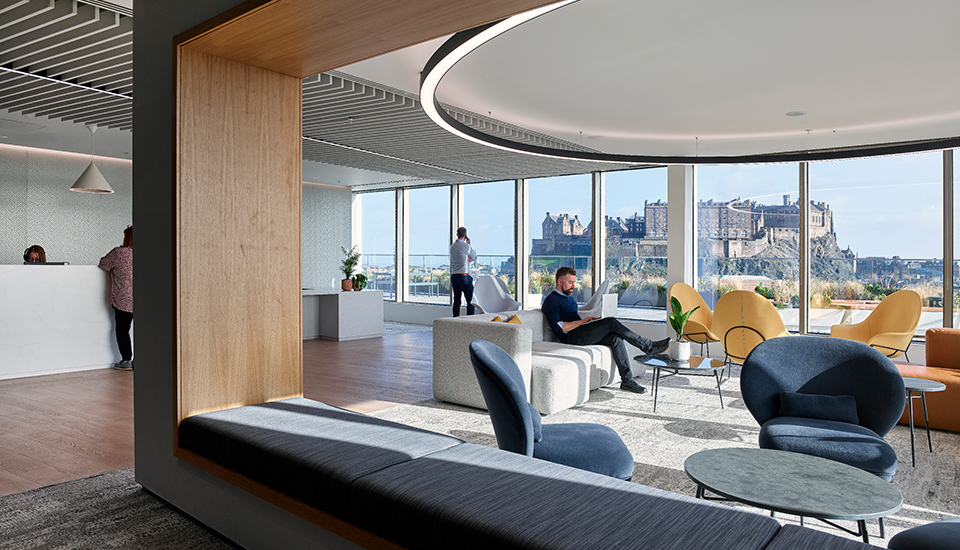
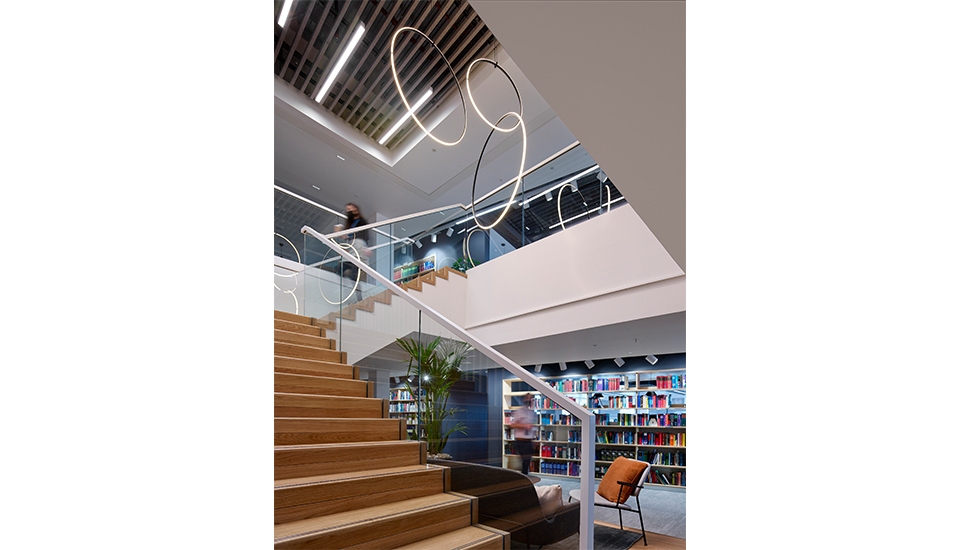
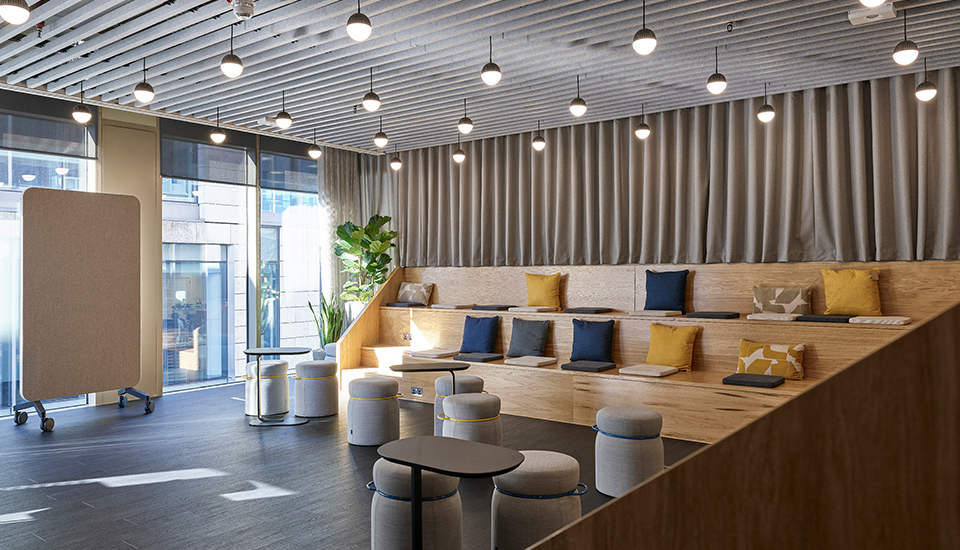
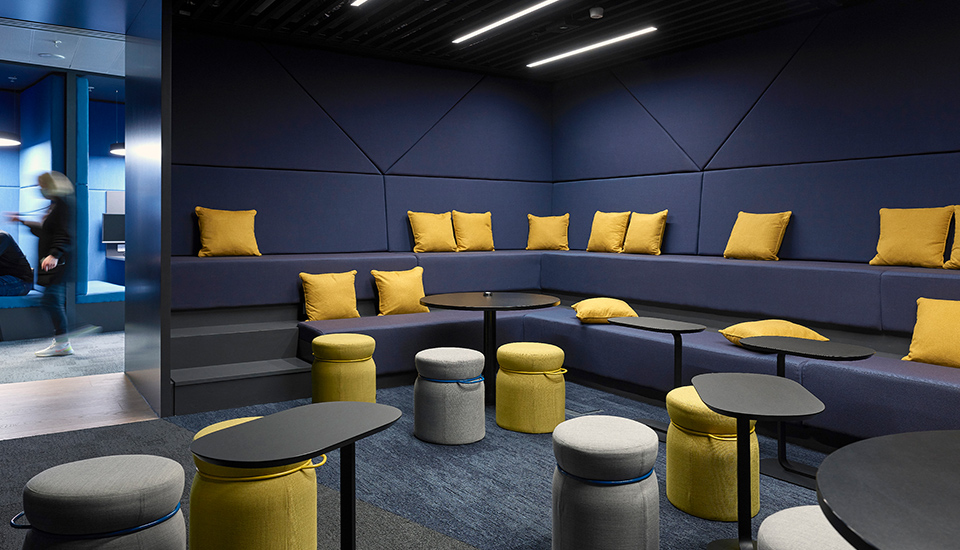
Brodies LLP was presented with the Award for Workplace Fit-Out. Having relocated into the top three floors of Capital Square, Brodies were open to dramatic and transformational change, both in terms of the way they work and the space they work within. Their trailblazing approach has provided the opportunity to create something innovative and progressive in the legal sector.
The judging team commented that Brodies has exemplified a progressive move towards a workplace that embraces the wellbeing of their employees and provides a stimulating environment to foster the return to the office.
Category sponsor

REFURBISHED / RECYCLED AWARD
This category awards a space, or spaces, within a building that demonstrates a high quality of interior fit-out.
Brabners, Manchester
- Client: Brabners
- Owner: AEW Europe
- Occupier: Brabners
- Project Manager: Knight Frank
- Quantity Surveyor: Knight Frank
- Interior Designer: Incognito
- M&E Engineer: Crookes Walker Consulting
- Contractor: TSK Group
- Agent: Knight Frank
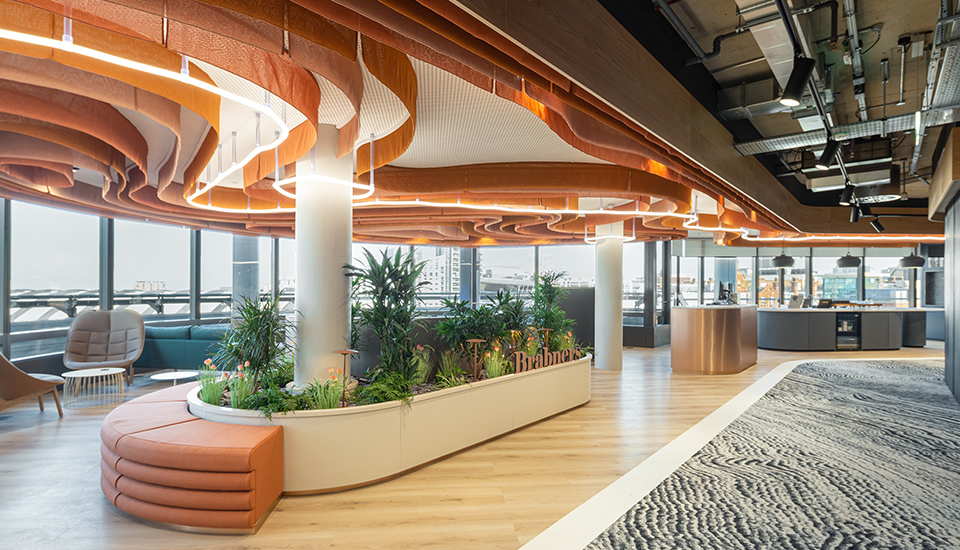
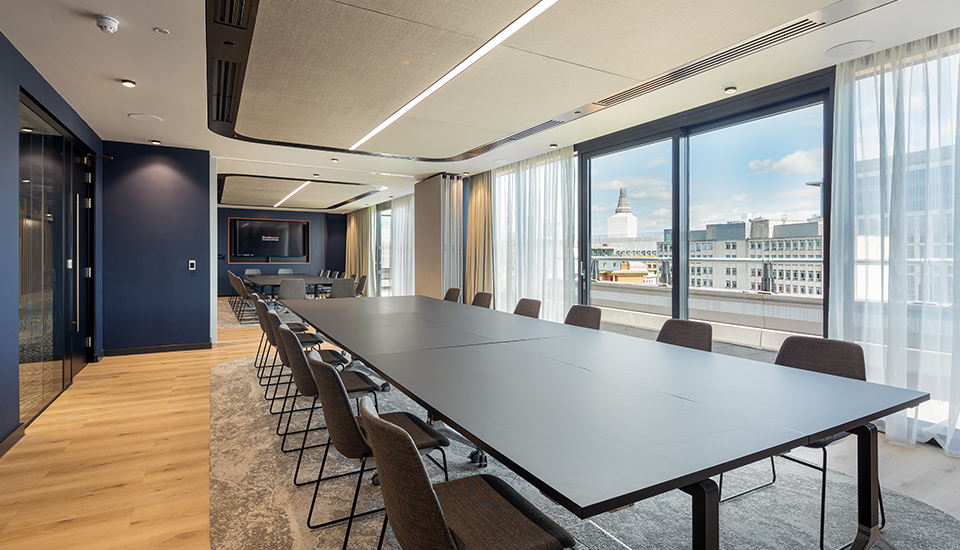
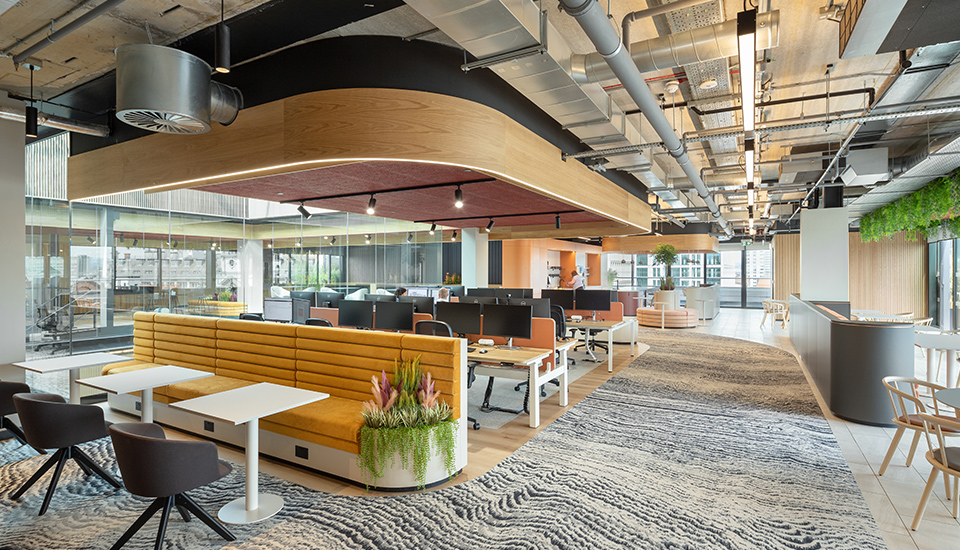
Winner of the Fit out of Workplace category, the judges noted that Brabner’s relocation to 100 Barbirolli Square in Manchester, provided a unique opportunity for the 200-year-old legal firm to transform the way it works and introduce colleagues to a modern working style. There is a transition away from floorplates dominated by enclosed offices and cellular workstations and a move towards an open, split-level workspace specifically designed to support hybrid and flexible working. Connected physically and visually through the creation of an internal staircase, the contemporary workplace gives people more choice in where and how they work, and offers a variety of hospitality areas for staff to interact with clients. The striking design promotes connection and collaboration in an environment inspired by the history of Barbirolli Square, the Halle Orchestra and the concept of sound.
Category sponsor

FIT OUT OF WORKPLACE
This category awards a space, or spaces, within a building that demonstrates a high quality of interior fit-out.
DIAGEO 1 HQ, London
- Client: Diageo 1HQ
- Owner: Lazari Properties 3
- Occupier: Diageo 1HQ
- Project Manager: JLL
- Quantity Surveyor: JLL
- Interior Designer: MCM
- M&E Engineer: Cundall
- Structural Engineer: The Morton Partnership
- Sustainability Consultant: Cundall
- Contractor: ISG
- Investment/Property Co: Lazari Properties 3
- Developer: Lazari Properties 3
- Agent: JLL




This is a new type of global HQ which includes a wide diversity of DIAGEO’s corporate functions all under one roof: workplace, R&D, hospitality, experiences, and a shop.
After looking at over 80 possible buildings, the new space puts both the users and indeed the customer front and centre, in featuring a yoga studio, wellness floor, bars and terraces, and training suites.
The company’s aim was to consolidate multiple London-based locations with a combined 200,000 sq ft footprint to the 105,000 sq ft Soho based HQ, that now gives the 900 Diageo employees a new home.
With everyone together, the brand identity is evident and strong throughout the building. This makes it not only clever and thought through, but inspiring and uplifting, while the premium workspace embraces efficient, agile, and smart-based working, supporting an inclusive and purpose-led culture.
Showcasing how the design included generous interventions to give 1HQ a new life is a stunning feature staircase at the heart of the firm’s base, that promotes interaction and collaboration. A colour scheme of warm browns, cream, white and grey also flows throughout in a mixture of wood and glass.
There is an extraordinary choice and variety of spaces, to promote different workplace settings. It fuses creativity and innovation to ignite inspiration and collaboration among colleagues and customers.
Even the furniture chosen during the specification process meets the company’s needs, and provides significant benefits to its people, fostering a sense of inclusivity, collaboration, and mental and physical health. A bespoke 7.2m boardroom table with marble and copper-toned metal finishes was inspired by DIAGEO’s industry-leading and globally recognised brand.
Also, all selected products met the required sustainability criteria to hit the project’s BREEAM certification target, while consolidating the necessary documentation and information related to the furniture and materials used in the project.
State of the art technology has been deployed with a user experience that is both functional, inspirational. And if it hasn’t brought a smile to your face the beverage waiting for you at the end will.
Overall, the design is a welcoming environment for both colleagues and customers alike.
PROJECTS UP TO 1,500sqm AWARD
This category is for projects up to 1,500m² and covers all award categories; corporate, commercial, fit out and refurbished/recycled workplaces.
Threesixty Architecture Studio
- Client: Threesixty Architecture
- Owner: Capital Developments (Scotland)
- Quantity Surveyor: Torrance Partnership
- Architect: Threesixty Architecture
- M&E Engineer: Rybka
- Contractor: Aspen Design
- Developer: Capital Developments (Scotland)
- Agent: Rennie Property Consultants



ThreeSixty Architecture Studio in Inverness took the award for Projects up to 1500 sqm. Recently relocated to accommodate its growing team, the new space was selected with the staff’s wellbeing in mind, providing a welcoming and comfortable environment for the team. Providing the opportunity to support the company’s culture, values, and design collaboration in a purpose-built environment, the new office is designed to foster creativity and is equipped with state-of-the-art technology.
The judges commented that Threesixty Architecture has skilfully crafted a workspace from a high street retail unit that embodies their brand values, with clever use of planting in the shop windows drawing attention to the high street and adding an element of intrigue. It is a remarkable example of repurposing retail space that would have otherwise remained vacant and engaging the local supply chain.
PROJECTS UP TO 1,500sqm AWARD
This category is for projects up to 1,500m² and covers all award categories; corporate, commercial, fit out and refurbished/recycled workplaces.
Dock House, Bristol
- Client: V7
- Owner: V7
- Occupier: Paramount / Offspring Media
- Project Manager: TFT
- Quantity Surveyor: TFT
- M&E Engineer: TFT
- Sustainability Consultant: Method Consulting
- Contractor: Paramount
- Investment/Property Co: V7
- Developer: V7
- Agent: Colliers
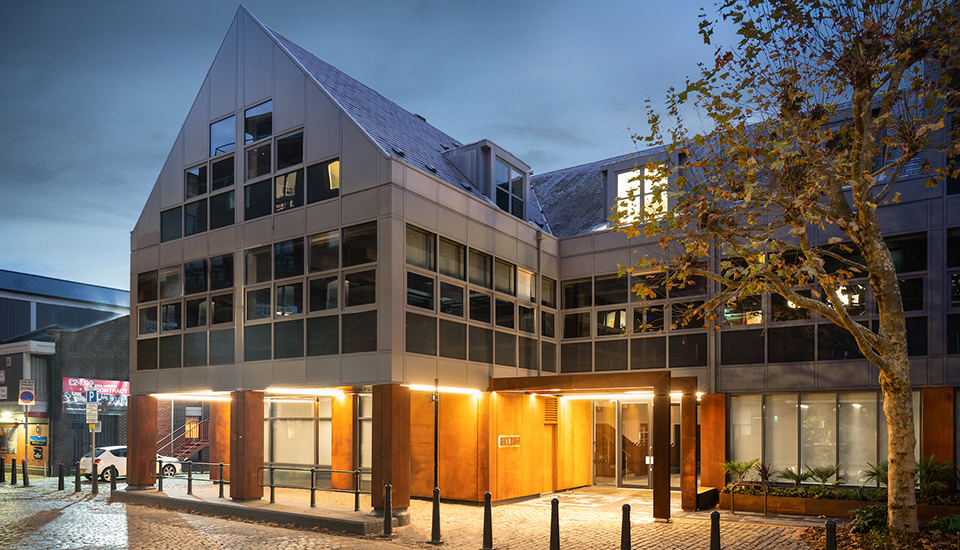
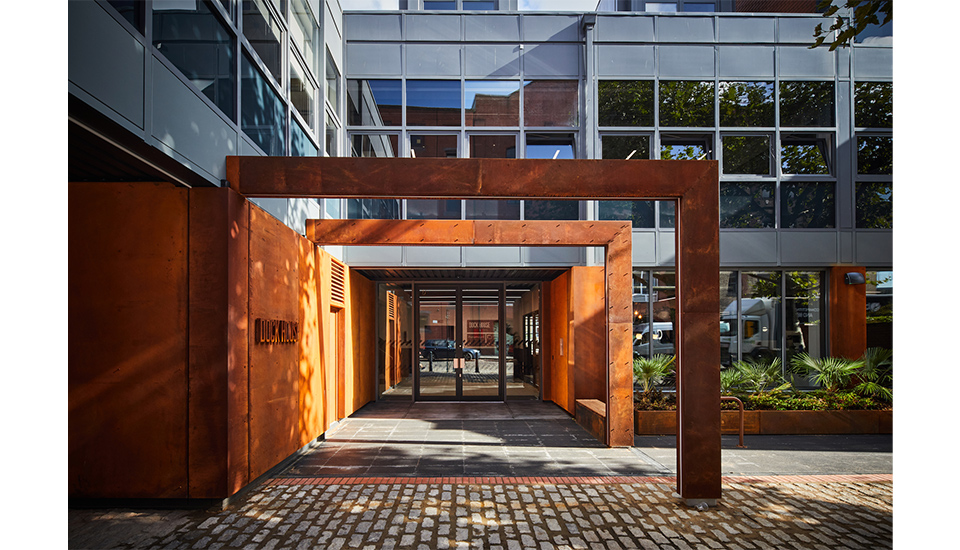
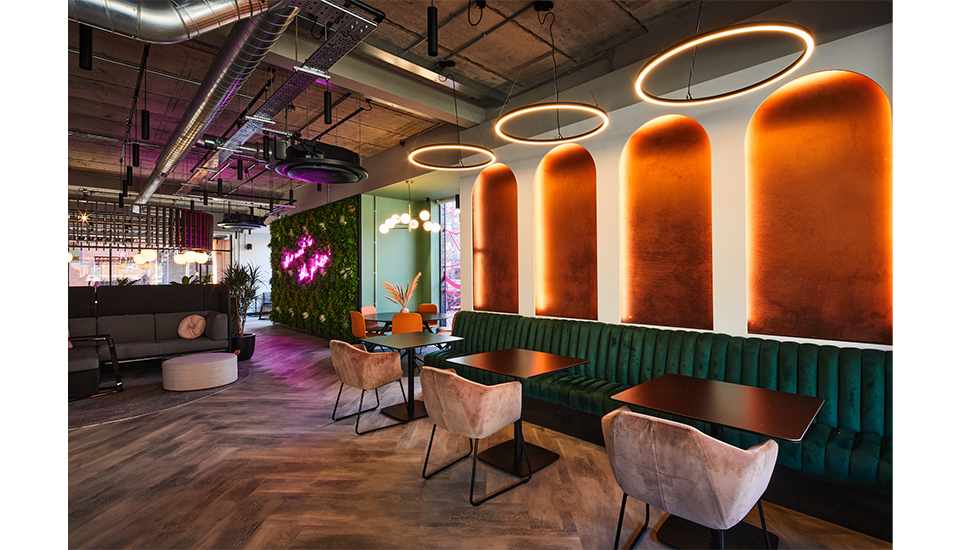
Dock House in Bristol was crowned best Project up to 1,500sqm. This compact office on the Bristol harbour front seamlessly blends with surrounding buildings while excelling with bold office fit out, including a secret meeting room and purpose-built bar. The judges highlighted how this office is a perfect example of where an occupier ‘expresses their personality through fixtures and décor’. The building was commercially successful, having been fully let.
PROJECTS UP TO 1,500sqm AWARD
This category is for projects up to 1,500m² and covers all award categories; corporate, commercial, fit out and refurbished/recycled workplaces.
University of Sheffield AMRC North West
- Client: University of Sheffield
- Occupier: AMRC
- Project Manager: Gardiner & Theobald
- Quantity Surveyor: Rex Proctor & Partners
- Architect: Cartwright Pickard
- Interior Designer: Cartwright Pickard
- M&E Engineer: Lorne Stewart
- Structural Engineer: Curtins
- Sustainability Consultant: Arup
- Contractor: Robertson
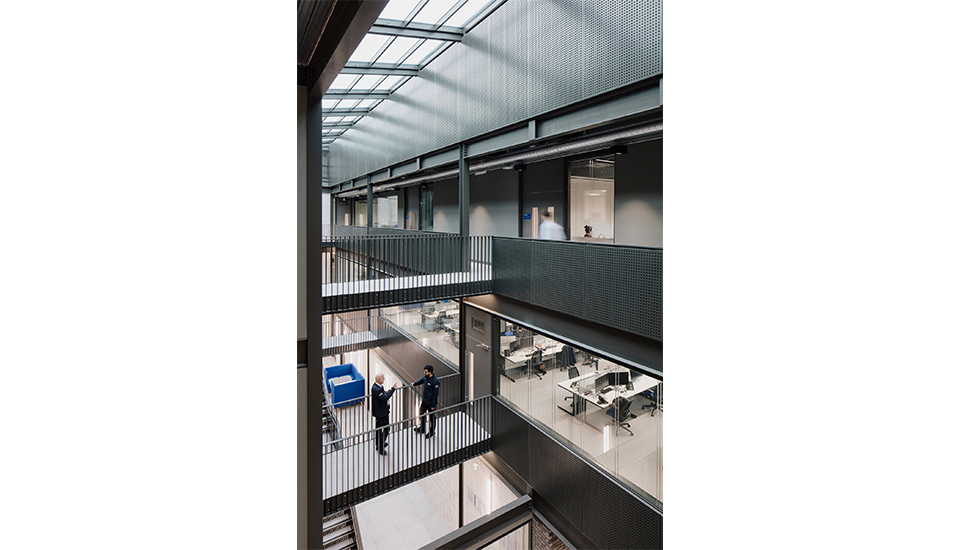
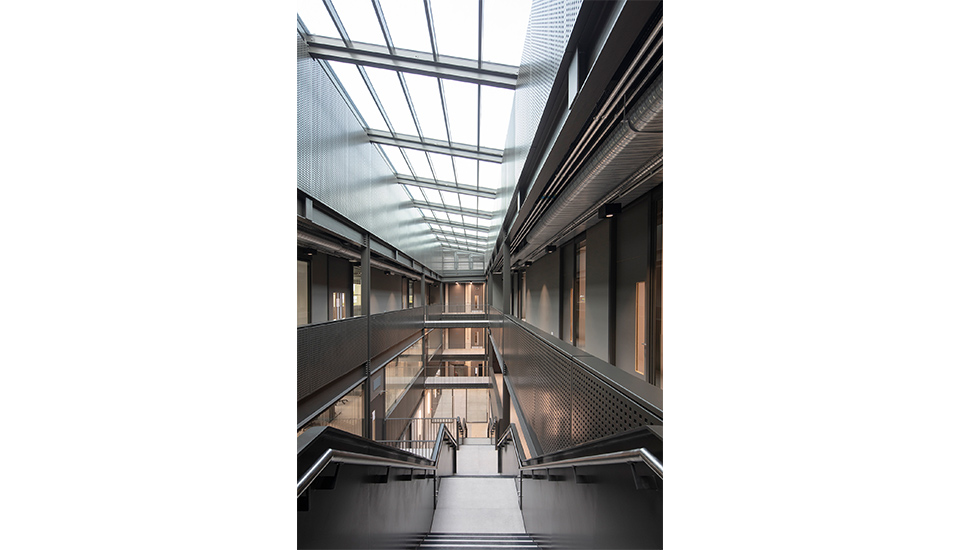
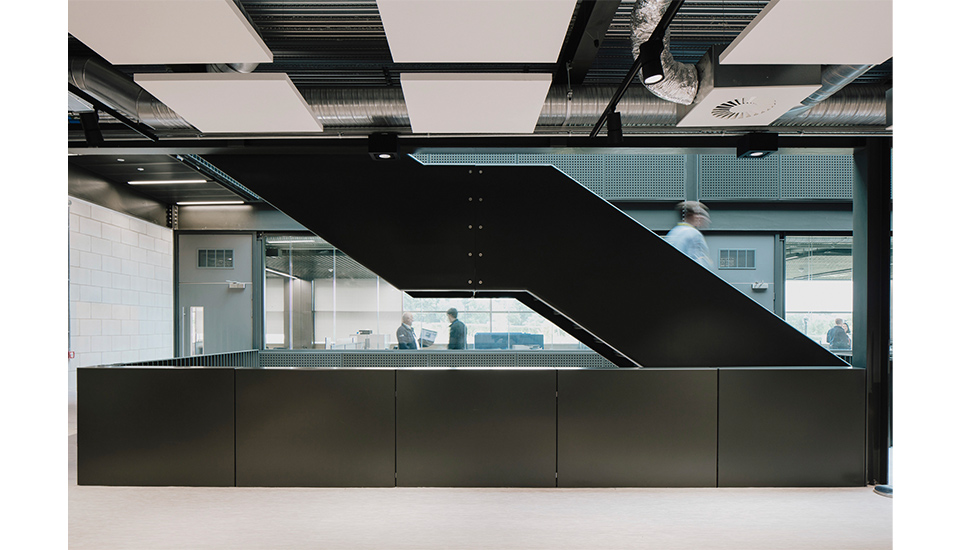
The University of Sheffield AMRC North West really stood out with its triple-height atrium which creates a focal point, where occupiers can interact and exchange ideas. This ‘social heart’ space overlooks the workshop, where these ideas will inform innovative research into new manufacturing processes. The judges felt that flexibility was at the core of the design approach, with working spaces easily reconfigured as classrooms, seminar rooms or offices. The workshop offers varying zones which can be adapted for different tasks, accommodated through both the architectural and services design.
PROJECTS UP TO 1,500sqm AWARD
This category is for projects up to 1,500m² and covers all award categories; corporate, commercial, fit out and refurbished/recycled workplaces.
Getty Images London HQ
- Client: Getty Images
- Owner: Arax Properties
- Occupier: Getty Images
- Project Manager: Storey
- Quantity Surveyor: Hennessy Godden
- Architect: Bluebottle
- M&E Engineer: GDM Group
- Contractor: Parkeray
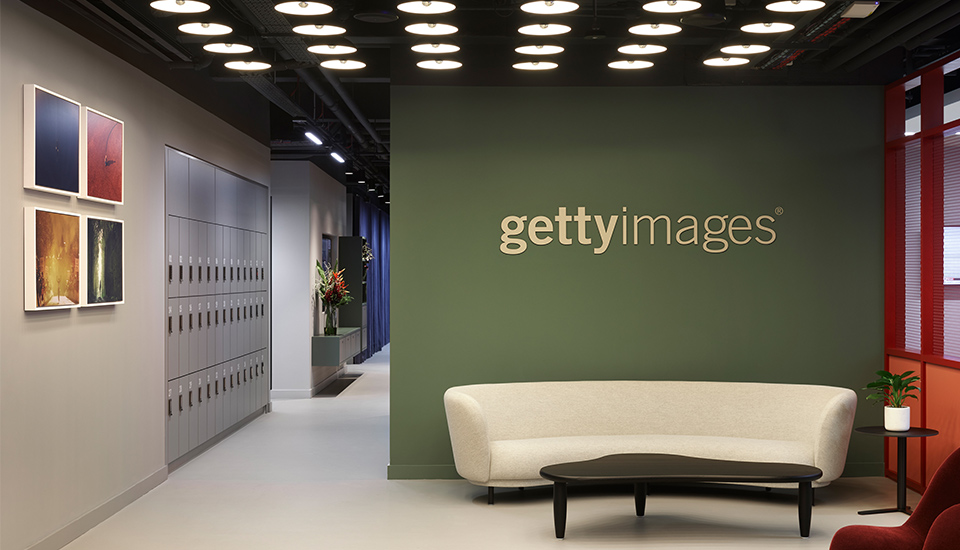
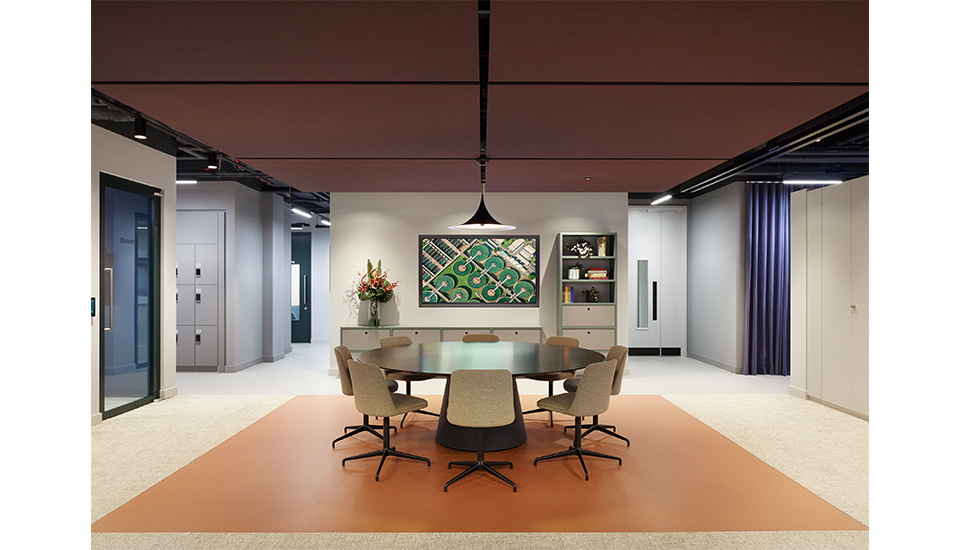
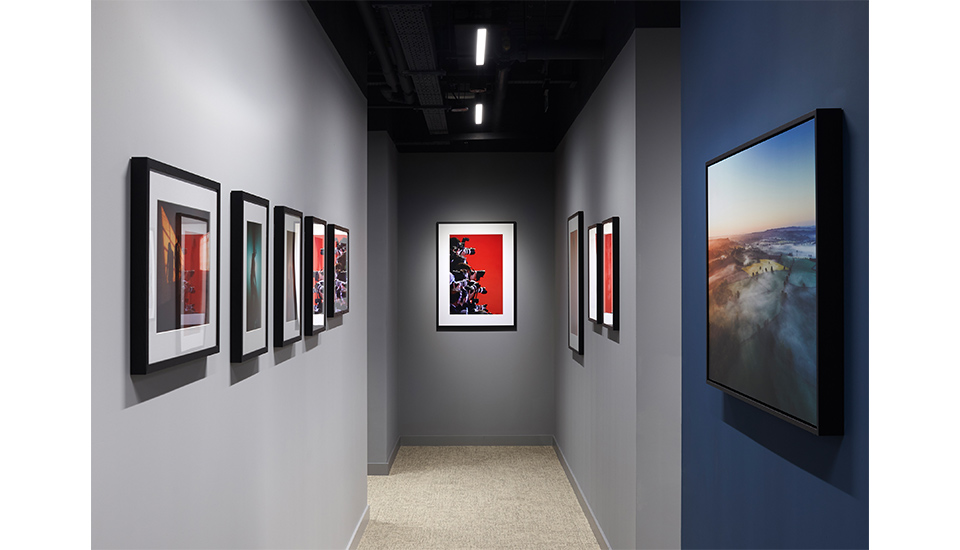
Winning the award for Projects up to 1,500, Getting Images at DUO, occupies only 10,000 sq ft. However, the project’s success can be measured by its ability to provide staff with spaces for collaboratively working across its small footprint. The judges were struck by the way this office was tailored to suit the culture of the brand, making it a destination of choice for employees since the shift to hybrid working.
Innovation
Regional Judges are asked to consider all projects for the Innovation Award. For the first time this award is presented on a regional level and recognises a significant level of innovation in one, or more, fields.
In recognition of the importance of this category, and to highlight some of the exceptional innovative concepts that are developed across the UK’s buildings every year, the BCO introduced the Regional Innovation Award.
Barclays Glasgow Campus, Lanarkshire
- Client: Barclays
- Occupier: Barclays
- Project Manager: Turner & Townsend
- Quantity Surveyor: Turner & Townsend
- Architect: Base build: Halliday Fraser Munro / Interiors: Gensler
- Interior Designer: Gensler / 360 Architecture / Dress for the Weather / Pidgin Perfect
- M&E Engineer: Wallace Whittle
- Structural Engineer: Woolgar Hunter
- Sustainability Consultant: Motionspot
- Contractor: ISG







Barclays’ new Glasgow Campus, which won three Awards, had been clear from the outset that its mission was to make a positive difference for both its teams and the city of Glasgow. Featuring 400,000ft2 of office space for 5,000 staff within three acres of regreened public realm, the project is truly transformative in repairing the fabric of this area of the city, whilst offering an incredibly inclusive ‘best in class’ environment for its people.
The judging team commented that the new campus is an excellent example of public and private co-operation and a prime example of developer and tenant working together to achieve a more efficient outcome. The three buildings significantly regenerate the surrounding area of Tradeston and the internal public squares and streets create engaging public areas for the benefit of the wider community.
INNOVATION
Regional Judges are asked to consider all projects for the Innovation Award. For the first time this award is presented on a regional level and recognises a significant level of innovation in one, or more, fields.
In recognition of the importance of this category, and to highlight some of the exceptional innovative concepts that are developed across the UK’s buildings every year, the BCO introduced the Regional Innovation Award.
Convene, City of London
- Client: Convene
- Occupier: Axa / Convene
- Project Manager: Gardiner & Theobald
- Quantity Surveyor: Gardiner & Theobald
- Interior Designer: Woods Bagot
- M&E Engineer: Troup Bywaters + Anders
- Structural Engineer: Hayne Tillett Steele
- Contractor: Overbury
- Developer: Axa
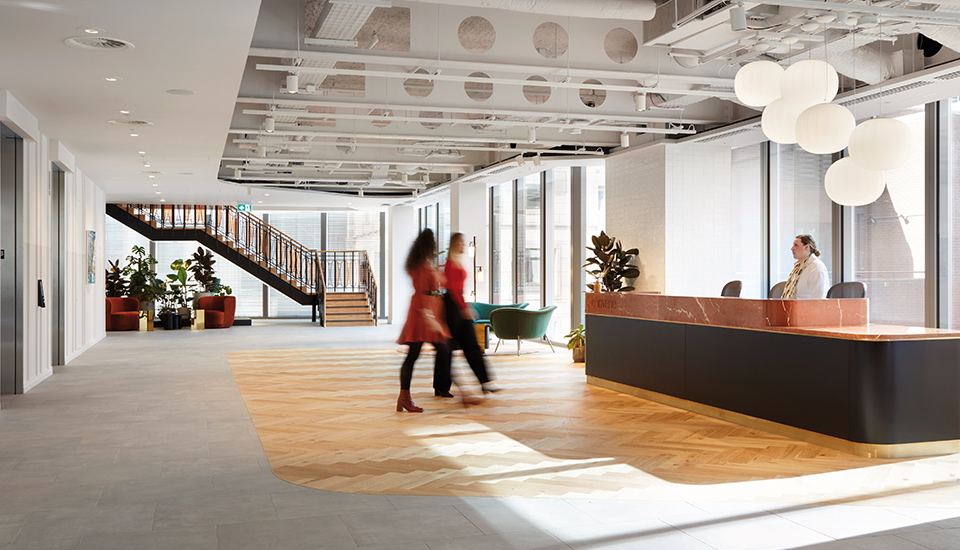
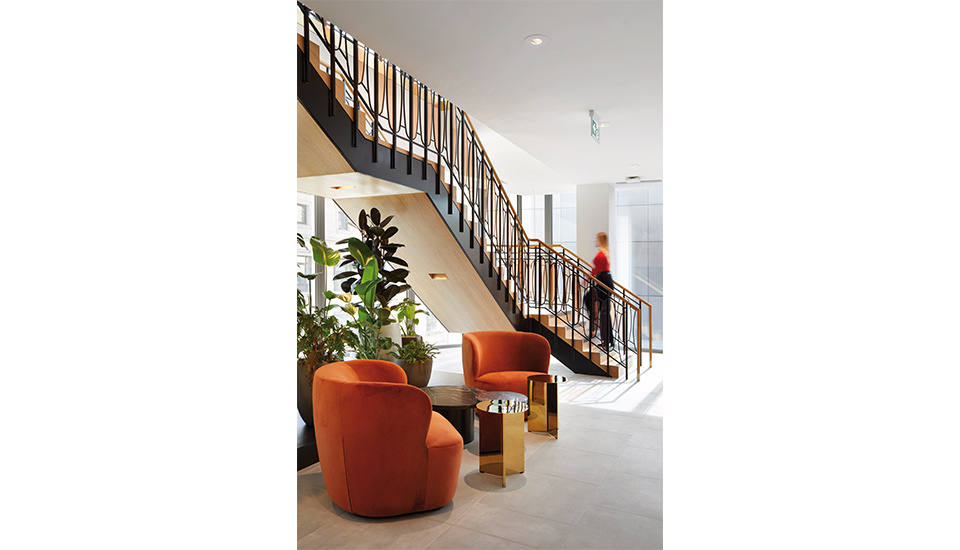
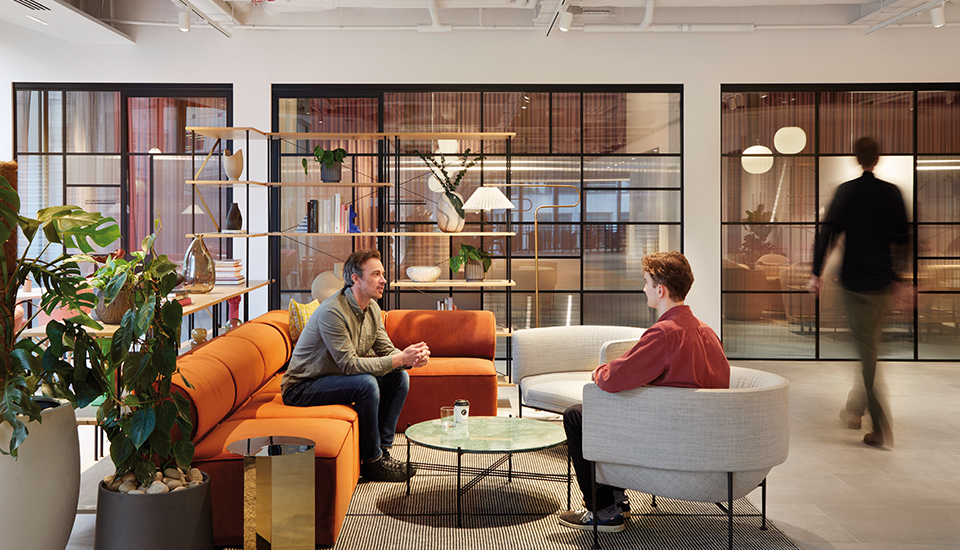
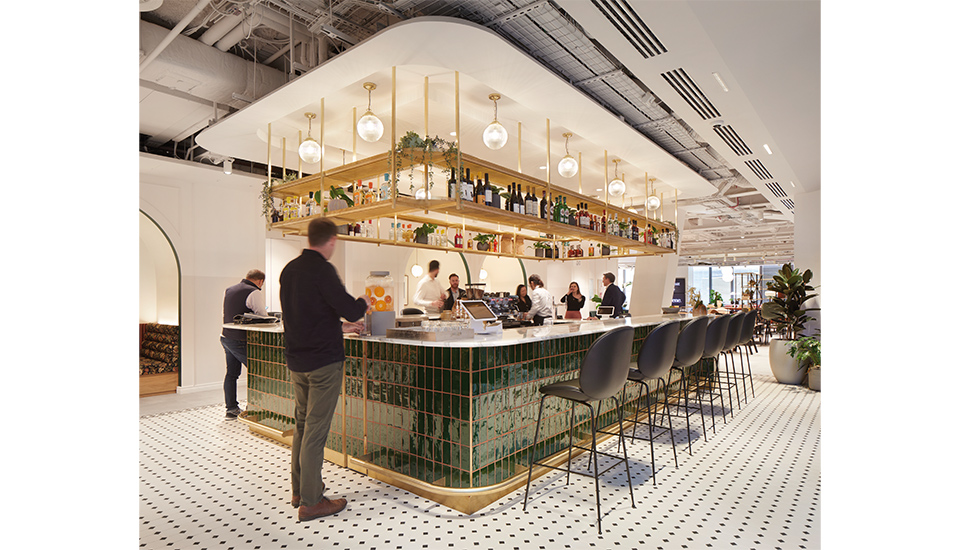
The Innovation award went to Convene at 22 Bishopsgate, a workplace that reflects changing work practices, while offering an unprecedented hospitality service, through its merging of meeting and events hosting with co-working spaces. The judges singled out this building for its impressive scale and design quality, as well as the high-tech amenities on offer. The panel also highlighted the way Convene offers businesses in the building and surrounding areas a meaningful space to connect, collaborate and progress, with its structured leasing leaving room to grow.
INNOVATION
Regional Judges are asked to consider all projects for the Innovation Award. For the first time this award is presented on a regional level and recognises a significant level of innovation in one, or more, fields.
In recognition of the importance of this category, and to highlight some of the exceptional innovative concepts that are developed across the UK’s buildings every year, the BCO introduced the Regional Innovation Award.
Five Bank Street, London
- Client: EBRD
- Occupier: EBRD
- Project Manager: BNP Paribas Real Estate
- Quantity Surveyor: Turner & Townsend
- Interior Designer: Perkins&Will
- M&E Engineer: Chapmanbdsp
- Structural Engineer: SOM
- Sustainability Consultant: Hoare Lea
- Contractor: Overbury
- Developer: Canary Wharf Group



What is especially impressive about Five Bank Street, dubbed the ‘entrance to the Canary Wharf Estate’, is EBRD’s, the European Bank for Reconstruction & Development, innovative approach to achieving the highest standards in sustainable office design, delivery, and operation.
With a clear culture of choice and inclusion embedded in the project from the outset, they showed a clear passion for doing the right thing to the most effect, both socially and environmentally, while providing a truly impressive, state-of-the-art office environment for EBRD’s workforce and clients.
EBRD selected Five Bank Street, where it occupies the top 13 floors, due to its location and impressive base build sustainability credentials but have then harnessed the opportunity and innovatively pushed the construction trades to new levels.
These include incorporating sixteen social value KPI’s in their contractor selection – apprenticeships, local schools, communities, and suppliers – charity collaborations, waste reduction with a real focus on reuse and recycling and a materials passport for the project with disassembly at its heart, and a first for contractor, Overbury.
The 26-storey building, that stands out for its dramatic vertical sweep of the west façade, has achieved a first-class ratings including BREEAM, WELL and many well-being initiatives.
Building in flexibility has future proofed Five Bank Street meaning it can house multiple tenancies, and as Canary Wharf becomes more residential, the project gives a new public promenade improving East-West access to the site. Considering health and wellbeing, there are 857 cycle spaces provided with over 500 lockers and 60 showers.
Passive and active measures have been used to reduce whole-life carbon, improve biodiversity, and encourage active travel. Among these main features include grey water recycling; low energy lighting; PV panels; green and brown roofs as wildlife habitats and to attenuate rainwater runoff.
Another attraction to wildlife is a living wall, which is a first on the Canary Wharf estate, and an innovative underwater living wall designed to attract fish and marine wildlife.
Completing the picture is the on-going work with continued post occupancy and energy consumption evaluations that stood out as innovative and exemplary.
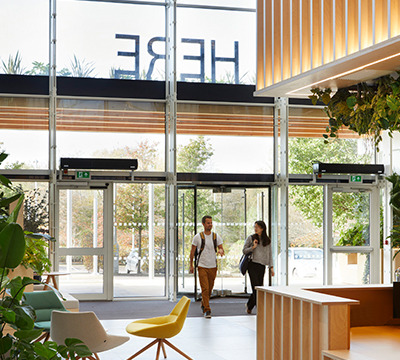
National Winner & South of England & South Wales
HERE Building, HERE + NOW, Thames Valley Park
ESG
Regional Judges are asked to consider all projects for the ESG Award. The Environment, Social & Governance Award recognises a project that will have a game changing influence on the environment, social value, governance or sustainable outcomes in the commercial building sector.
Winners for this category are nominated and chosen by the regional judges from any of the other categories and presented at the regional awards. All regional winners go on to compete for the National ESG Award in October.
Five Bank Street, London
- Client: EBRD
- Occupier: EBRD
- Project Manager: BNP Paribas Real Estate
- Quantity Surveyor: Turner & Townsend
- Interior Designer: Perkins&Will
- M&E Engineer: Chapmanbdsp
- Structural Engineer: SOM
- Sustainability Consultant: Hoare Lea
- Contractor: Overbury
- Developer: Canary Wharf Group



The judges were especially impressed by the team’s commitment to generating a positive social and environmental impact. Incorporating 16 social value KPIs, collaborating with charities and reducing waste were all central to the fit out of this workplace. The panel also praised the use of materials passports for disassembly, as well as the office’s first class BREEAM and WELL ratings, and their ongoing work in evaluating post-occupancy energy use.
ESG
Regional Judges are asked to consider all projects for the ESG Award. The Environment, Social & Governance Award recognises a project that will have a game changing influence on the environment, social value, governance or sustainable outcomes in the commercial building sector.
Winners for this category are nominated and chosen by the regional judges from any of the other categories and presented at the regional awards. All regional winners go on to compete for the National ESG Award in October.
Cadent Gas, Coventry
- Client: Cadent Gas
- Owner: Lime Property Fund, c/o Aviva Investors
- Occupier: Cadent Gas
- Project Manager: Ridge and Partners (Developer) / Mace Green (Occupier)
- Quantity Surveyor: Ridge and Partners
- Brief Consultant: Resonate Interiors (Client) / Peter Grant Associates (Developer)
- Architect: Michael Sparks Associates
- Interior Designer: Resonate Interiors (Client) / Peter Grant Associates (Developer)
- M&E Engineer: CPW (Developer) / Cundall's (Client)
- Structural Engineer: CWA
- Sustainability Consultant: Cundall's
- Contractor: McLaren
- Investment/Property Co: Lime Property Fund, c/o Aviva Investors
- Developer: Manse Opus
- Agent: Knight Frank / JLL (Developer) / Avison Young (Client)
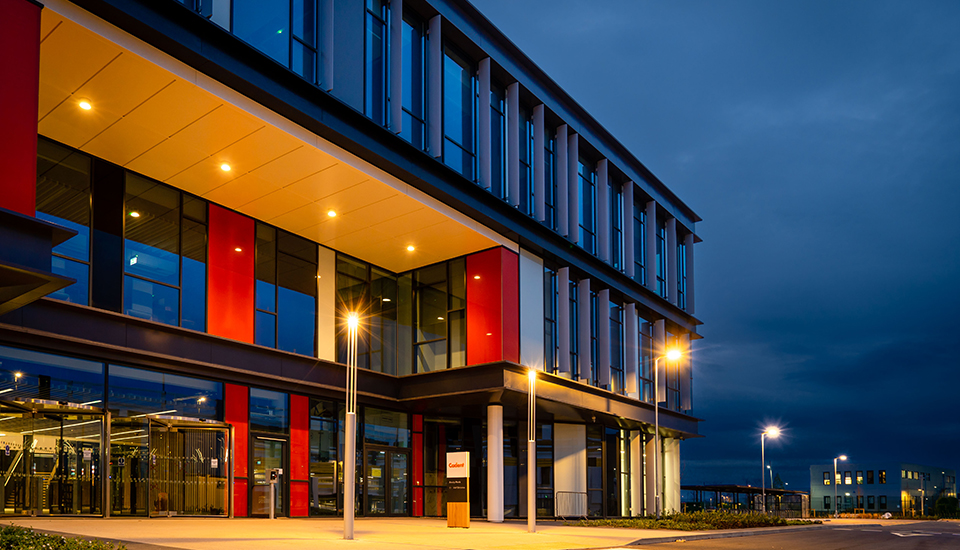
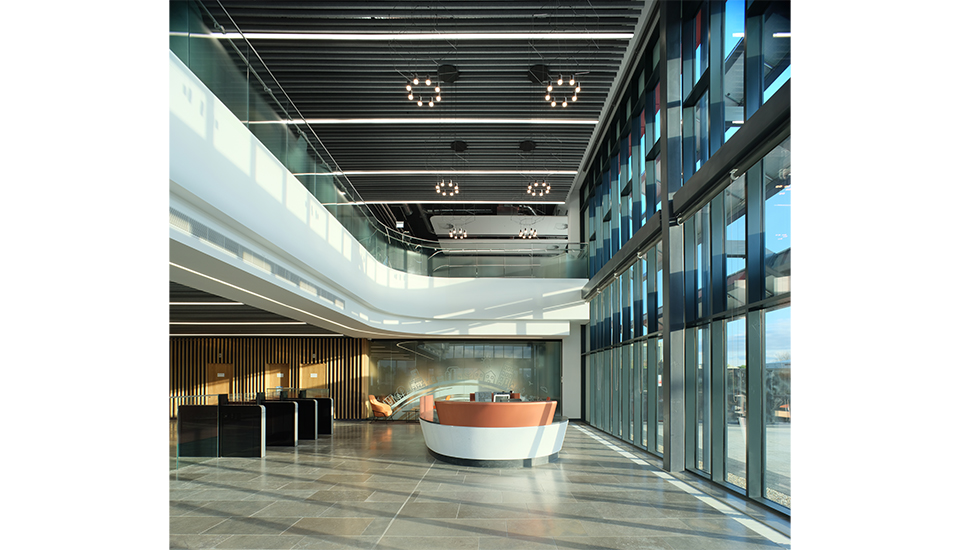
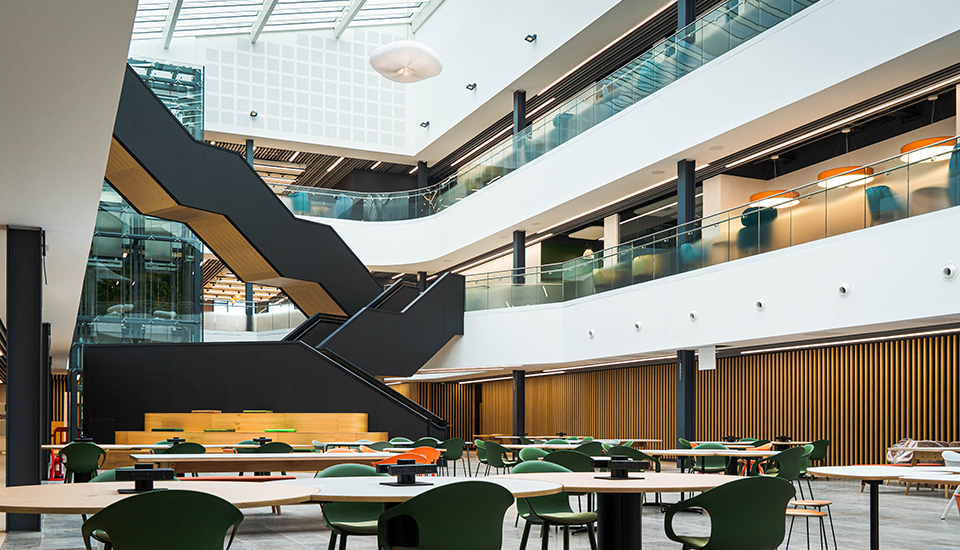
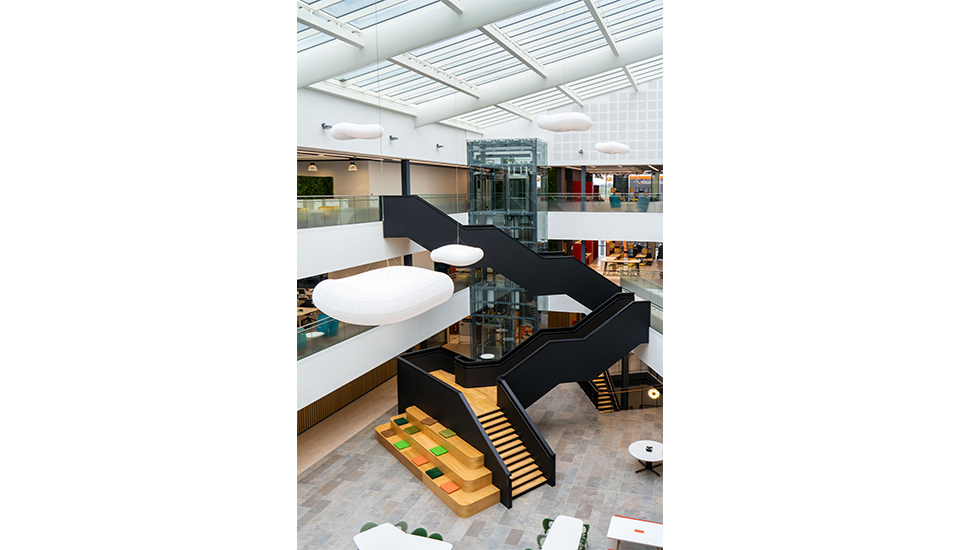
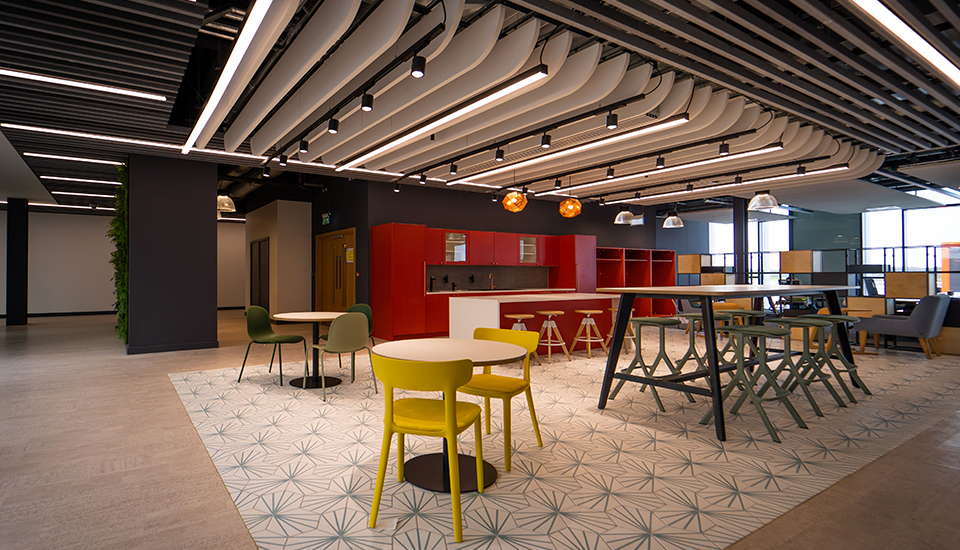
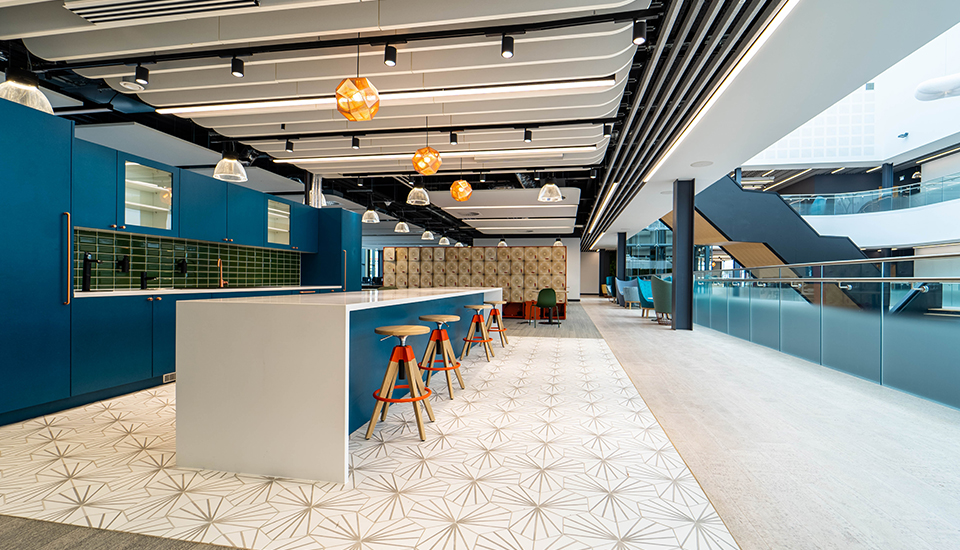
The ESG award was given to Cadent Gas for its c.100,000 sq ft purpose-built headquarters at Ansty Park, Coventry. The judges singled out this building for its impressive design which is focused on employee engagement and the health and wellbeing of occupants in a light-filled space. Its extensive on-site amenities include a restaurant and gymnasium, mother and baby rooms, multi faith areas, outdoor terracing and cycle storage. The panel also praised efforts to reduce the build’s carbon footprint, with locally sourced materials and the use of the latest technology and energy saving measures contributing to first class BREEAM and EPC ratings.
ESG
Regional Judges are asked to consider all projects for the ESG Award. The Environment, Social & Governance Award recognises a project that will have a game changing influence on the environment, social value, governance or sustainable outcomes in the commercial building sector.
Winners for this category are nominated and chosen by the regional judges from any of the other categories and presented at the regional awards. All regional winners go on to compete for the National ESG Award in October.
HERE Building, HERE + NOW, Thames Valley Park
- Client: V7
- Owner: BauMont Real Estate Capital
- Occupier: Vacant
- Project Manager: TFT
- Quantity Surveyor: TFT
- Brief Consultant: V7
- Architect: Hawkins\Brown
- Interior Designer: Hawkins\Brown
- M&E Engineer: Hoare Lea
- Structural Engineer: Elliot Wood Partnership
- Sustainability Consultant: Element Four
- Contractor: Overbury
- Investment/Property Co: BauMont Real Estate Capital
- Developer: V7
- Agent: Hatch










The HERE Building, part of the HERE + NOW complex in Thames Valley Park, was the winner of the newly created ESG category. This building is carbon neutral in operation and in construction and embraces circularity by reusing the old HVAC system in the sister building next door. The design team was challenged to design out any excess to minimise upfront carbon and the residual carbon was offset using a high-quality offset programme. Architecturally, the building has been designed sympathetically to the existing fabric and internal features. The judges were stunned by meeting rooms ‘hung from the building’ and occupier wellness initiatives such as a premium gym and personal training, as well as cycling and treatment rooms.
ESG
Regional Judges are asked to consider all projects for the ESG Award. The Environment, Social & Governance Award recognises a project that will have a game changing influence on the environment, social value, governance or sustainable outcomes in the commercial building sector.
Winners for this category are nominated and chosen by the regional judges from any of the other categories and presented at the regional awards. All regional winners go on to compete for the National ESG Award in October.
Barclays Glasgow Campus, Lanarkshire
- Client: Barclays
- Owner: Barclays
- Project Manager: Turner & Townsend
- Quantity Surveyor: Turner & Townsend
- Architect: Base build: Halliday Fraser Munro / Interiors: Gensler
- Interior Designer: Gensler / 360 Architecture / Dress for the Weather / Pidgin Perfect
- M&E Engineer: Wallace Whittle
- Structural Engineer: Woolgar Hunter
- Sustainability Consultant: Motionspot
- Contractor: ISG







Barclays’ new Glasgow Campus, which won three Awards, had been clear from the outset that its mission was to make a positive difference for both its teams and the city of Glasgow. Featuring 400,000ft2 of office space for 5,000 staff within three acres of regreened public realm, the project is truly transformative in repairing the fabric of this area of the city, whilst offering an incredibly inclusive ‘best in class’ environment for its people.
The judging team commented that the new campus is an excellent example of public and private co-operation and a prime example of developer and tenant working together to achieve a more efficient outcome. The three buildings significantly regenerate the surrounding area of Tradeston and the internal public squares and streets create engaging public areas for the benefit of the wider community.
ESG
Regional Judges are asked to consider all projects for the ESG Award. The Environment, Social & Governance Award recognises a project that will have a game changing influence on the environment, social value, governance or sustainable outcomes in the commercial building sector.
Winners for this category are nominated and chosen by the regional judges from any of the other categories and presented at the regional awards. All regional winners go on to compete for the National ESG Award in October.
PZ Cussons Global HQ, Manchester
- Client: PZ Cussons
- Owner: JUKV
- Occupier: PZ Cussons
- Project Manager: IN4M Property Consultants
- Interior Designer: Incognito
- Sustainability Consultant: Hilson Moran
- Contractor: Flexible Business Interiors
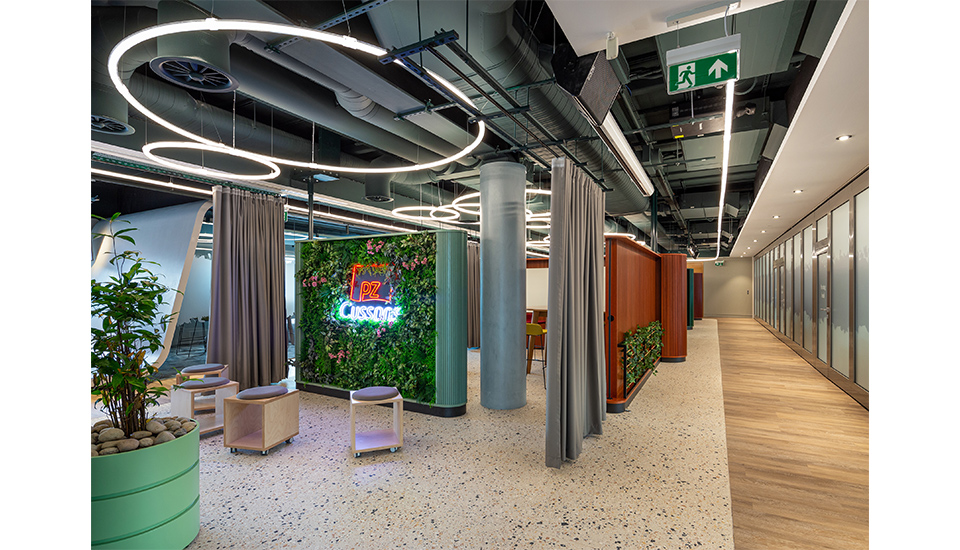
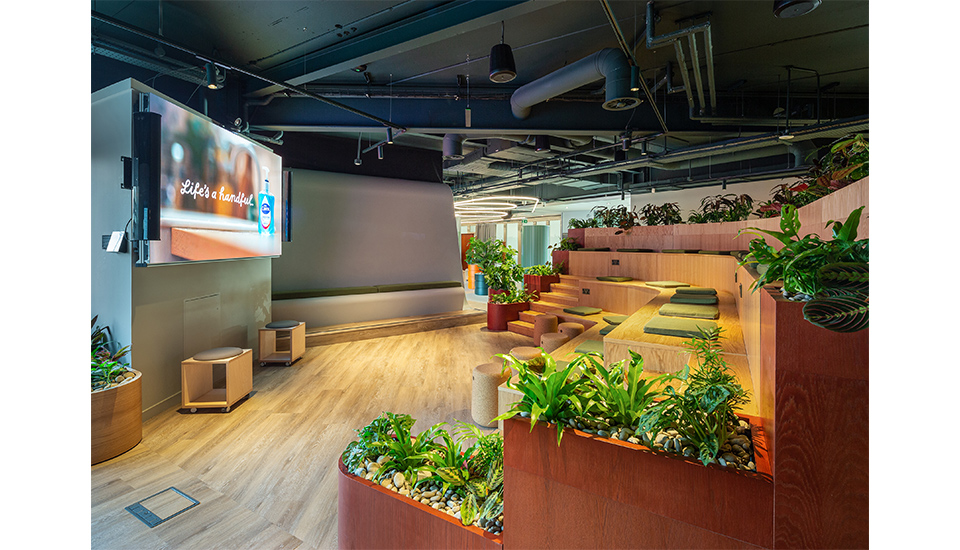
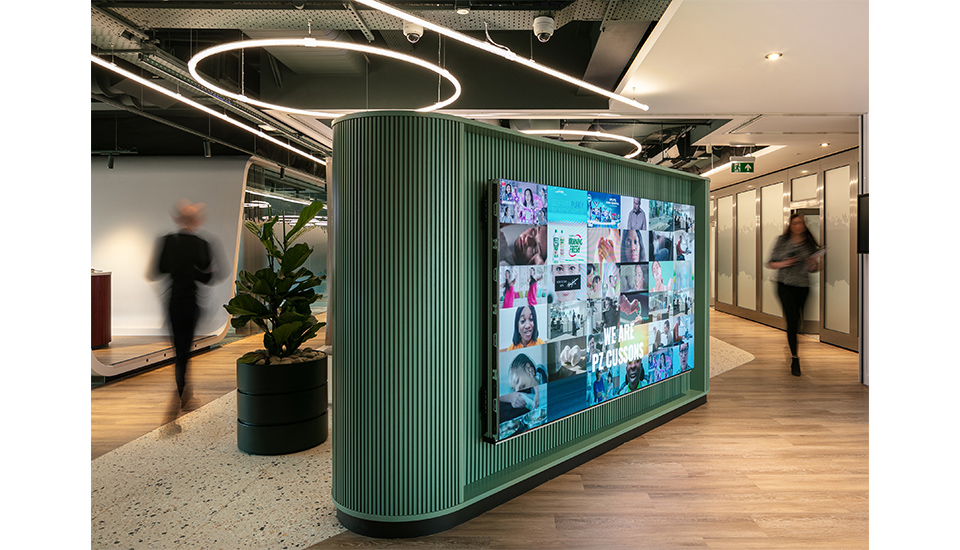
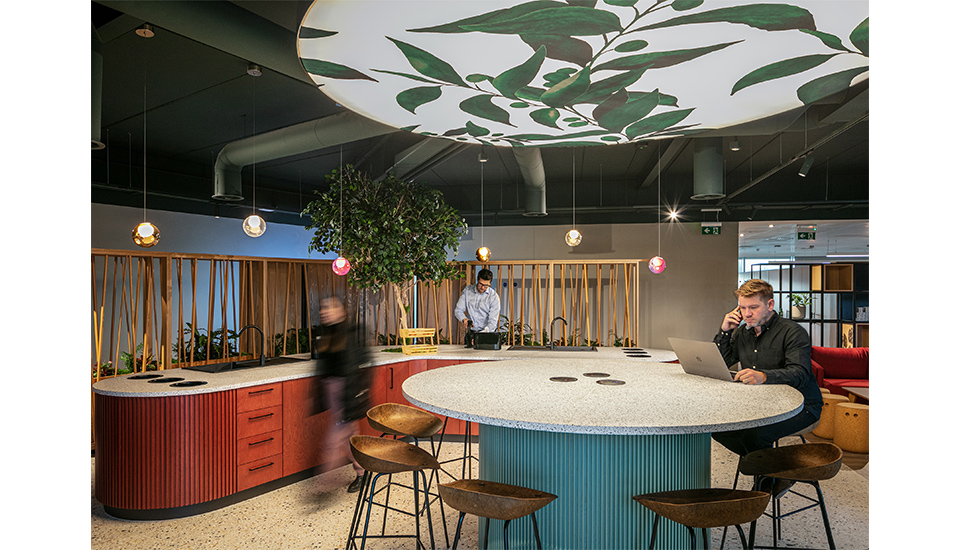
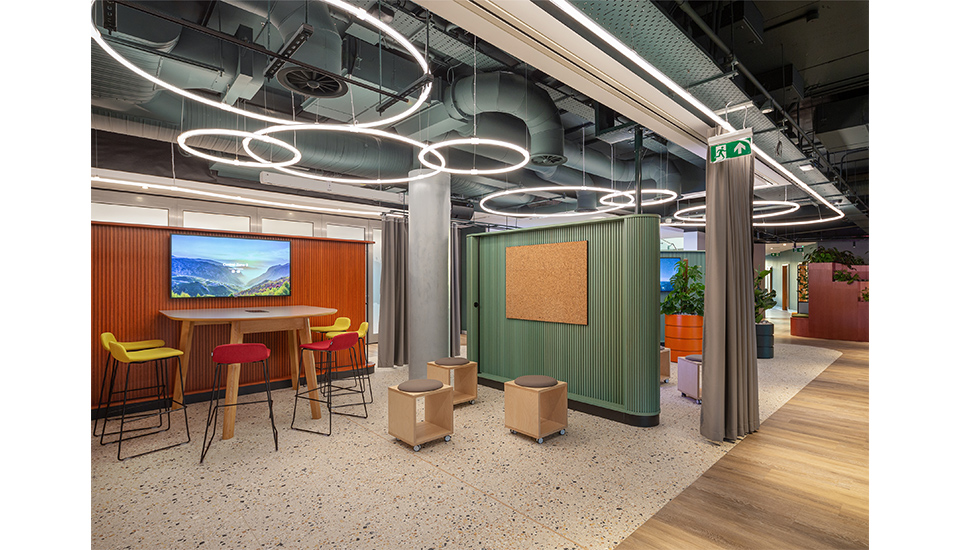
Over 60% of the original building was reused through the remodelling of a former 1970s department store, now known as The Kensington Building. Receiving the award for Best Refurbished/Recycled Workplace, this retrofit development far surpassed the LETI and RIBA Whole Life Carbon Metrics. The building has been given an intricately detailed masonry, bronze and glass façade, which combines with generous floor dimensions to allow daylight to flood through the internal spaces. The building provides 12,330 sq ft of landscaped terraces, with bee hives on the uppermost terrace promoting bio-diversity and enhancing work-life wellbeing. The judging panel commended the elegance of the building’s design, along with its outstanding sustainability credentials.
Category sponsor

Test of Time
This award rewards previous BCO award winners that have proven themselves to live up to their original aspirations and intentions. In January 2023 we invited previous regional and national BCO Award winners from 2018 to apply for the award, which included submitting a post occupancy evaluation to demonstrate the effectiveness of the building in coping with occupancy requirements over time.
White Collar Factory, London
- Client: Derwent London
- Owner: Derwent London
- Occupier: Runpath / TOG (The Office Group) / AKT II / BGL Group / Adobe / Capitol One / Spark 44 / Box.com /AHMM
- Project Manager: Jackson Coles
- M&E Engineer: ARUP
- Structural Engineer: AKT II
- Contractor: Multiplex
- Developer: Derwent London
- Agent: Cushman & Wakefield / Pilcher Hershman / Colliers

In 2018 the White Collar Factory was deemed to have ‘challenged the very concept of the workplace’, while it was praised for the ‘positive impact the development has had on the local environment’.
Just its very presence was judged instrumental in re-defining an area of London as a business location.
The building, in the Old Street Yard development is positioned in a prime location on the ‘Silicon Roundabout’, anchored by a sixteen-storey tower. Alongside the tower reception entrance is a permeable opening, leading to a landscaped plaza.
The scheme was the result of a bold and ambitious research project, undertaken over almost a decade before by the client, architect and design team. From entering the reception space in the main tower, it is obvious it is no ordinary office building.
The tall concrete lobby includes a coffee bar positioned on a stepped timber podium, a projected tenant directory and a servicing platform that doubles up as the reception desk when it is in resting position.
Inside, concrete is used liberally in creative architectural and engineering methods: from being raw and exposed in the lift lobbies, displaying the quality of the contractor’s formwork and at high level it carries the services and temperature control for the building.
The roof, with its landscaped terrace gives panoramic views over the City’s towers, and overlooks a running track built over the BMU layout on the level below. This addition, offering occupiers a space to jog away from the polluted streets below, is the literal crowning feature of a project.
This is a very brave project that set new standards in the office market creating the next generation flexible office for the future worker.
With BREEAM Outstanding, WiredScore and SmartScore Platinum, and WELL Platinum accreditation, features include passive façade, openable windows, thermal mass, concrete core cooling, tall ceilings, and flexible floor plates.
The building is fully let to a wide range of occupiers and has allowed businesses during and beyond the pandemic to flex and grow. White Collar Factory remains a beacon of innovation and an exemplar standard for the future workplace today.
Category sponsor

REFURBISHED / RECYCLED AWARD
A corporate or commercial building where significant works have been carried out to adapt the existing building to modern office use. Buildings involving only façade retention would be considered as new builds.
Calico, Manchester
- Client: Bluefig Investments (UK)
- Owner: Bluefig Investments (UK)
- Project Manager: Cinns
- Quantity Surveyor: Cinns
- Architect: Hawkins \ Brown
- M&E Engineer: Hulley and Kirkwood
- Structural Engineer: HBL
- Contractor: Medlock
- Agent: OBI Property




Calico, winner of the Refurbished/Recycled Workplace category is a sensitively refurbished industrial warehouse in Manchester city centre providing flexible workspace across five original storeys and a two-storey roof extension. The clear distinction between the Grade II-listed building fabric and new interventions celebrates a new period in the building’s history, while recognising its former use as an industrial warehouse.
Category sponsor

REFURBISHED / RECYCLED AWARD
A corporate or commercial building where significant works have been carried out to adapt the existing building to modern office use. Buildings involving only façade retention would be considered as new builds.
The Kensington Building, London
- Client: AshbyCapital
- Owner: AshbyCapital
- Project Manager: Avison Young
- Quantity Surveyor: Core Five
- Brief Consultant: Janson Urban
- Architect: Pilbrow & Partners
- Interior Designer: Pilbrow & Partners
- M&E Engineer: WSP
- Structural Engineer: WSP
- Sustainability Consultant: WSP
- Contractor: ISG
- Investment/Property Co: AshbyCapital
- Developer: Janson Urban
- Agent: Cushman & Wakefield / EiA Real Estate London



Over 60% of the original building was reused through the remodelling of a former 1970s department store, now known as The Kensington Building. Receiving the award for Best Refurbished/Recycled Workplace, this retrofit development far surpassed the LETI and RIBA Whole Life Carbon Metrics. The building has been given an intricately detailed masonry, bronze and glass façade, which combines with generous floor dimensions to allow daylight to flood through the internal spaces. The building provides 12,330 sq ft of landscaped terraces, with bee hives on the uppermost terrace promoting bio-diversity and enhancing work-life wellbeing. The judging panel commended the elegance of the building’s design, along with its outstanding sustainability credentials.
CORPORATE WORKPLACE
This award is open to either a building commissioned by owner-occupiers or where the building has been customised by a developer for the occupier. The entry will be judged on the combined merits of its base build and fit out.
TJX Watford Campus, Watford
- Client: TJX
- Owner: TJX Europe
- Occupier: TJX
- Project Manager: Gardiner & Theobald
- Quantity Surveyor: Gardiner & Theobald
- Brief Consultant: Sheppard Robson
- Architect: Sheppard Robson
- Interior Designer: ID:SR Sheppard Robson
- M&E Engineer: Ramboll
- Structural Engineer: Ramboll
- Sustainability Consultant: Ramboll
- Contractor: ISG
- Investment/Property Co: TJX Europe
- Developer: Cushman & Wakefield / EiA Real Estate London
- Agent: GTMS










The striking new Watford headquarters of TJX Europe received the award for Best Corporate Workplace. The project sits in a campus of three buildings, with this c.160,000 sq ft centrepiece linked to the other two refurbished buildings via a bold new bridge, creating a collection of connected villages. The judges were impressed to see sustainability and employee wellbeing play a defining role in the design and purpose of this outstanding development. Comfortable and eclectic work and social spaces are shaped around the company’s culture, with the building providing flexibility to keep pace with future requirements.
ESG
Regional Judges are asked to consider all projects for the ESG Award. The Environment, Social & Governance Award recognises a project that will have a game changing influence on the environment, social value, governance or sustainable outcomes in the commercial building sector.
Winners for this category are nominated and chosen by the regional judges from any of the other categories and presented at the regional awards. All regional winners go on to compete for the National ESG Award in October.
Five Bank Street, London
- Client: EBRD
- Occupier: EBRD
- Project Manager: BNP Paribas Real Estate
- Quantity Surveyor: Turner & Townsend
- Interior Designer: Perkins&Will
- M&E Engineer: Chapmanbdsp
- Structural Engineer: SOM
- Sustainability Consultant: Hoare Lea
- Contractor: Overbury
- Developer: Canary Wharf Group



The judges were especially impressed by the team’s commitment to generating a positive social and environmental impact. Incorporating 16 social value KPIs, collaborating with charities and reducing waste were all central to the fit out of this workplace. The panel also praised the use of materials passports for disassembly, as well as the office’s first class BREEAM and WELL ratings, and their ongoing work in evaluating post-occupancy energy use.
INNOVATION
Regional Judges are asked to consider all projects for the Innovation Award. For the first time this award is presented on a regional level and recognises a significant level of innovation in one, or more, fields.
In recognition of the importance of this category, and to highlight some of the exceptional innovative concepts that are developed across the UK’s buildings every year, the BCO introduced the Regional Innovation Award.
Convene, City of London
- Client: Convene
- Occupier: Axa / Convene
- Project Manager: Gardiner & Theobald
- Quantity Surveyor: Gardiner & Theobald
- Interior Designer: Woods Bagot
- M&E Engineer: Troup Bywaters + Anders
- Structural Engineer: Hayne Tillett Steele
- Contractor: Overbury
- Developer: Axa




The Innovation award went to Convene at 22 Bishopsgate, a workplace that reflects changing work practices, while offering an unprecedented hospitality service, through its merging of meeting and events hosting with co-working spaces. The judges singled out this building for its impressive scale and design quality, as well as the high-tech amenities on offer. The panel also highlighted the way Convene offers businesses in the building and surrounding areas a meaningful space to connect, collaborate and progress, with its structured leasing leaving room to grow.
INNOVATION
Regional Judges are asked to consider all projects for the Innovation Award. For the first time this award is presented on a regional level and recognises a significant level of innovation in one, or more, fields.
In recognition of the importance of this category, and to highlight some of the exceptional innovative concepts that are developed across the UK’s buildings every year, the BCO introduced the Regional Innovation Award.
Five Bank Street, London
- Client: EBRD
- Occupier: EBRD
- Project Manager: BNP Paribas Real Estate
- Quantity Surveyor: Turner & Townsend
- Interior Designer: Perkins&Will
- M&E Engineer: Chapmanbdsp
- Structural Engineer: SOM
- Sustainability Consultant: Hoare Lea
- Contractor: Overbury
- Developer: Canary Wharf Group



What is especially impressive about Five Bank Street, dubbed the ‘entrance to the Canary Wharf Estate’, is EBRD’s, the European Bank for Reconstruction & Development, innovative approach to achieving the highest standards in sustainable office design, delivery, and operation.
With a clear culture of choice and inclusion embedded in the project from the outset, they showed a clear passion for doing the right thing to the most effect, both socially and environmentally, while providing a truly impressive, state-of-the-art office environment for EBRD’s workforce and clients.
EBRD selected Five Bank Street, where it occupies the top 13 floors, due to its location and impressive base build sustainability credentials but have then harnessed the opportunity and innovatively pushed the construction trades to new levels.
These include incorporating sixteen social value KPI’s in their contractor selection – apprenticeships, local schools, communities, and suppliers – charity collaborations, waste reduction with a real focus on reuse and recycling and a materials passport for the project with disassembly at its heart, and a first for contractor, Overbury.
The 26-storey building, that stands out for its dramatic vertical sweep of the west façade, has achieved a first-class ratings including BREEAM, WELL and many well-being initiatives.
Building in flexibility has future proofed Five Bank Street meaning it can house multiple tenancies, and as Canary Wharf becomes more residential, the project gives a new public promenade improving East-West access to the site. Considering health and wellbeing, there are 857 cycle spaces provided with over 500 lockers and 60 showers.
Passive and active measures have been used to reduce whole-life carbon, improve biodiversity, and encourage active travel. Among these main features include grey water recycling; low energy lighting; PV panels; green and brown roofs as wildlife habitats and to attenuate rainwater runoff.
Another attraction to wildlife is a living wall, which is a first on the Canary Wharf estate, and an innovative underwater living wall designed to attract fish and marine wildlife.
Completing the picture is the on-going work with continued post occupancy and energy consumption evaluations that stood out as innovative and exemplary.
PROJECTS UP TO 1,500sqm AWARD
This category is for projects up to 1,500m² and covers all award categories; corporate, commercial, fit out and refurbished/recycled workplaces.
Getty Images London HQ
- Client: Getty Images
- Owner: Arax Properties
- Occupier: Getty Images
- Project Manager: Storey
- Quantity Surveyor: Hennessy Godden
- Architect: Bluebottle
- M&E Engineer: GDM Group
- Contractor: Parkeray



Winning the award for Projects up to 1,500, Getting Images at DUO, occupies only 10,000 sq ft. However, the project’s success can be measured by its ability to provide staff with spaces for collaboratively working across its small footprint. The judges were struck by the way this office was tailored to suit the culture of the brand, making it a destination of choice for employees since the shift to hybrid working.
Category sponsor

FIT OUT OF WORKPLACE
This category awards a space, or spaces, within a building that demonstrates a high quality of interior fit-out.
DIAGEO 1 HQ, London
- Client: Diageo 1HQ
- Owner: Lazari Properties 3
- Occupier: Diageo 1HQ
- Project Manager: JLL
- Quantity Surveyor: JLL
- Interior Designer: MCM
- M&E Engineer: Cundall
- Structural Engineer: The Morton Partnership
- Sustainability Consultant: Cundall
- Contractor: ISG
- Investment/Property Co: Lazari Properties 3
- Developer: Lazari Properties 3
- Agent: JLL




This is a new type of global HQ which includes a wide diversity of DIAGEO’s corporate functions all under one roof: workplace, R&D, hospitality, experiences, and a shop.
After looking at over 80 possible buildings, the new space puts both the users and indeed the customer front and centre, in featuring a yoga studio, wellness floor, bars and terraces, and training suites.
The company’s aim was to consolidate multiple London-based locations with a combined 200,000 sq ft footprint to the 105,000 sq ft Soho based HQ, that now gives the 900 Diageo employees a new home.
With everyone together, the brand identity is evident and strong throughout the building. This makes it not only clever and thought through, but inspiring and uplifting, while the premium workspace embraces efficient, agile, and smart-based working, supporting an inclusive and purpose-led culture.
Showcasing how the design included generous interventions to give 1HQ a new life is a stunning feature staircase at the heart of the firm’s base, that promotes interaction and collaboration. A colour scheme of warm browns, cream, white and grey also flows throughout in a mixture of wood and glass.
There is an extraordinary choice and variety of spaces, to promote different workplace settings. It fuses creativity and innovation to ignite inspiration and collaboration among colleagues and customers.
Even the furniture chosen during the specification process meets the company’s needs, and provides significant benefits to its people, fostering a sense of inclusivity, collaboration, and mental and physical health. A bespoke 7.2m boardroom table with marble and copper-toned metal finishes was inspired by DIAGEO’s industry-leading and globally recognised brand.
Also, all selected products met the required sustainability criteria to hit the project’s BREEAM certification target, while consolidating the necessary documentation and information related to the furniture and materials used in the project.
State of the art technology has been deployed with a user experience that is both functional, inspirational. And if it hasn’t brought a smile to your face the beverage waiting for you at the end will.
Overall, the design is a welcoming environment for both colleagues and customers alike.
Category sponsor

REFURBISHED / RECYCLED AWARD
A corporate or commercial building where significant works have been carried out to adapt the existing building to modern office use. Buildings involving only façade retention would be considered as new builds.
The Kensington Building, London
- Client: AshbyCapital
- Owner: AshbyCapital
- Project Manager: Avison Young
- Quantity Surveyor: Core Five
- Brief Consultant: Janson Urban
- Architect: Pilbrow & Partners
- Interior Designer: Pilbrow & Partners
- M&E Engineer: WSP
- Structural Engineer: WSP
- Sustainability Consultant: WSP
- Contractor: ISG
- Investment/Property Co: AshbyCapital
- Developer: Janson Urban
- Agent: Cushman & Wakefield / EiA Real Estate London



Over 60% of the original building was reused through the remodelling of a former 1970s department store, now known as The Kensington Building. Receiving the award for Best Refurbished/Recycled Workplace, this retrofit development far surpassed the LETI and RIBA Whole Life Carbon Metrics. The building has been given an intricately detailed masonry, bronze and glass façade, which combines with generous floor dimensions to allow daylight to flood through the internal spaces. The building provides 12,330 sq ft of landscaped terraces, with bee hives on the uppermost terrace promoting bio-diversity and enhancing work-life wellbeing. The judging panel commended the elegance of the building’s design, along with its outstanding sustainability credentials.
CORPORATE WORKPLACE
This award is open to either a building commissioned by owner-occupiers or where the building has been customised by a developer for the occupier. The entry will be judged on the combined merits of its base build and fit out.
Henrietta House, London
- Client: CBRE
- Owner: Lazari Investments
- Occupier: CBRE
- Project Manager: CBRE
- Quantity Surveyor: CBRE
- Brief Consultant: MoreySmith
- Architect: MoreySmith
- Interior Designer: MoreySmith
- M&E Engineer: Troup Bywaters + Anders
- Structural Engineer: The Morton Partnership
- Sustainability Consultant: Troup Bywaters + Anders
- Contractor: Faithdean




A collaboration between landlord, long-term occupier and architect, Henrietta House was awarded Best Corporate Workplace. The building has been carefully upgraded, reconfigured, and extended to create an open and dynamic HQ in line with CBRE’s user-centred workplace strategy. The judging panel applauded Henrietta House for the ways it capitalised on a complex site and leasing constraints in order to provide spaces with excellent health and social credentials. The building’s refurbishment and new infill include an employee wellbeing suite, outdoor amenity, library, six storey open atria and a generous cafeteria to create a well-connected and bright campus-style workplace, designed to entice employees back into the office.
Category sponsor

COMMERCIAL WORKPLACE AWARD
A new building initiated on a speculative basis for commercial letting including buildings that are substantially pre-let or sold on to an occupier. In this category only the base build is judged.
The Lantern, London
- Client: Lazari Investments
- Owner: Lazari Investments
- Occupier: Multi tenanted
- Project Manager: Cumming Group
- Quantity Surveyor: CN Associates
- Architect: Marks Barfield Architects
- Interior Designer: Marks Barfield Architects
- M&E Engineer: GLP Consulting Engineers
- Structural Engineer: The Morton Partnership
- Sustainability Consultant: Element Sustainability
- Contractor: 8Build
- Investment/Property Co: Lazari Investments
- Developer: Lazari Properties 8
- Agent: JLL







A BREEAM Excellent development with over 10,000 sq ft of new retail space, the development was unanimously acclaimed by the judging panel for its creative integration of mixed-use spaces. The building also carefully reusing elements of the original building, while delivering a light-filled space with five terraces and a double height reception, as well as a gym and health centre to promote wellbeing and productivity.
ESG
Regional Judges are asked to consider all projects for the ESG Award. The Environment, Social & Governance Award recognises a project that will have a game changing influence on the environment, social value, governance or sustainable outcomes in the commercial building sector.
Winners for this category are nominated and chosen by the regional judges from any of the other categories and presented at the regional awards. All regional winners go on to compete for the National ESG Award in October.
PZ Cussons Global HQ, Manchester
- Client: PZ Cussons
- Owner: JUKV
- Occupier: PZ Cussons
- Project Manager: IN4M Property Consultants
- Interior Designer: Incognito
- Sustainability Consultant: Hilson Moran
- Contractor: Flexible Business Interiors





Over 60% of the original building was reused through the remodelling of a former 1970s department store, now known as The Kensington Building. Receiving the award for Best Refurbished/Recycled Workplace, this retrofit development far surpassed the LETI and RIBA Whole Life Carbon Metrics. The building has been given an intricately detailed masonry, bronze and glass façade, which combines with generous floor dimensions to allow daylight to flood through the internal spaces. The building provides 12,330 sq ft of landscaped terraces, with bee hives on the uppermost terrace promoting bio-diversity and enhancing work-life wellbeing. The judging panel commended the elegance of the building’s design, along with its outstanding sustainability credentials.
PROJECTS UP TO 1,500sqm AWARD
This category is for projects up to 1,500m² and covers all award categories; corporate, commercial, fit out and refurbished/recycled workplaces.
University of Sheffield AMRC North West
- Client: University of Sheffield
- Occupier: AMRC
- Project Manager: Gardiner & Theobald
- Quantity Surveyor: Rex Proctor & Partners
- Architect: Cartwright Pickard
- Interior Designer: Cartwright Pickard
- M&E Engineer: Lorne Stewart
- Structural Engineer: Curtins
- Sustainability Consultant: Arup
- Contractor: Robertson



The University of Sheffield AMRC North West really stood out with its triple-height atrium which creates a focal point, where occupiers can interact and exchange ideas. This ‘social heart’ space overlooks the workshop, where these ideas will inform innovative research into new manufacturing processes. The judges felt that flexibility was at the core of the design approach, with working spaces easily reconfigured as classrooms, seminar rooms or offices. The workshop offers varying zones which can be adapted for different tasks, accommodated through both the architectural and services design.
Category sponsor

REFURBISHED / RECYCLED AWARD
This category awards a space, or spaces, within a building that demonstrates a high quality of interior fit-out.
Brabners, Manchester
- Client: Brabners
- Owner: AEW Europe
- Occupier: Brabners
- Project Manager: Knight Frank
- Quantity Surveyor: Knight Frank
- Interior Designer: Incognito
- M&E Engineer: Crookes Walker Consulting
- Contractor: TSK Group
- Agent: Knight Frank



Winner of the Fit out of Workplace category, the judges noted that Brabner’s relocation to 100 Barbirolli Square in Manchester, provided a unique opportunity for the 200-year-old legal firm to transform the way it works and introduce colleagues to a modern working style. There is a transition away from floorplates dominated by enclosed offices and cellular workstations and a move towards an open, split-level workspace specifically designed to support hybrid and flexible working. Connected physically and visually through the creation of an internal staircase, the contemporary workplace gives people more choice in where and how they work, and offers a variety of hospitality areas for staff to interact with clients. The striking design promotes connection and collaboration in an environment inspired by the history of Barbirolli Square, the Halle Orchestra and the concept of sound.
Category sponsor

REFURBISHED / RECYCLED AWARD
A corporate or commercial building where significant works have been carried out to adapt the existing building to modern office use. Buildings involving only façade retention would be considered as new builds.
Calico, Manchester
- Client: Bluefig Investments (UK)
- Owner: Bluefig Investments (UK)
- Project Manager: Cinns
- Quantity Surveyor: Cinns
- Architect: Hawkins \ Brown
- M&E Engineer: Hulley and Kirkwood
- Structural Engineer: HBL
- Contractor: Medlock
- Agent: OBI Property




Calico, winner of the Refurbished/Recycled Workplace category is a sensitively refurbished industrial warehouse in Manchester city centre providing flexible workspace across five original storeys and a two-storey roof extension. The clear distinction between the Grade II-listed building fabric and new interventions celebrates a new period in the building’s history, while recognising its former use as an industrial warehouse.
CORPORATE WORKPLACE
This award is open to either a building commissioned by owner-occupiers or where the building has been customised by a developer for the occupier. The entry will be judged on the combined merits of its base build and fit out.
Stopford House, Stockport
- Client: Stockport Council
- Owner: Stockport Council
- Occupier: Stockport Council
- Project Manager: Hive
- Quantity Surveyor: Edge
- Brief Consultant: Robertson / SpaceInvader
- Interior Designer: SpaceInvader
- M&E Engineer: Cundall
- Structural Engineer: Edge Consulting Engineers
- Contractor: Overbury




For Stockport Council’s Stopford House the judges awarded the Best Corporate Workplace award saying the space is inspiring, supportive of both work and wellbeing in a flexible, logical and well-designed scheme. A 70’s Brutalist style building, its concrete panels are carefully matched to the council’s adjacent Neo-Wren Town Hall building. Taking a strong sustainable stance, the Council decided to repurpose Stopford House rather than building new. The design team delivered a full workplace strategy enabling the Council to adopt hybrid working and vacate other premises for alternative services. The building’s key architectural features were revealed and improvements made to make it more sustainable. The project has revolutionized the way in which Stockport Council works.
Category sponsor

COMMERCIAL WORKPLACE AWARD
A new building initiated on a speculative basis for commercial letting including buildings that are substantially pre-let or sold on to an occupier. In this category only the base build is judged.
The Lincoln, Manchester
- Client: M&G
- Owner: M&G
- Occupier: CBRE
- Project Manager: Arcadis
- Quantity Surveyor: Arcadis
- Architect: Jon Matthews Architects
- Interior Designer: Jon Matthews Architects
- M&E Engineer: Cundall
- Structural Engineer: Ramboll
- Sustainability Consultant: Cundall
- Contractor: Marshall Commercial Development Projects
- Investment/Property Co: M&G
- Developer: Marshall Commercial Development Projects
- Agent: Knight Frank





The Lincoln in Manchester city centre, which won the Commercial Workplace award, forms the centrepiece of the Lincoln Square regeneration initiative, a 12-year process involving multiple buildings and landowners which will create three new public spaces – Lincoln Square, Mulberry Square and The Hidden Gem Square. The Lincoln has been designed to positively create and interface with each of these spaces. The low, long form of the building was defined by a complex Rights of Light envelope which limited the height of the building. The judges noted that the vertical masonry and geometric façade design is informed by the surrounding Victorian architecture and said that The Lincoln is a high-quality, efficient workspace which offers excellent occupier amenity and well-being.
PROJECTS UP TO 1,500sqm AWARD
This category is for projects up to 1,500m² and covers all award categories; corporate, commercial, fit out and refurbished/recycled workplaces.
Threesixty Architecture Studio
- Client: Threesixty Architecture
- Owner: Capital Developments (Scotland)
- Quantity Surveyor: Torrance Partnership
- Architect: Threesixty Architecture
- M&E Engineer: Rybka
- Contractor: Aspen Design
- Developer: Capital Developments (Scotland)
- Agent: Rennie Property Consultants



ThreeSixty Architecture Studio in Inverness took the award for Projects up to 1500 sqm. Recently relocated to accommodate its growing team, the new space was selected with the staff’s wellbeing in mind, providing a welcoming and comfortable environment for the team. Providing the opportunity to support the company’s culture, values, and design collaboration in a purpose-built environment, the new office is designed to foster creativity and is equipped with state-of-the-art technology.
The judges commented that Threesixty Architecture has skilfully crafted a workspace from a high street retail unit that embodies their brand values, with clever use of planting in the shop windows drawing attention to the high street and adding an element of intrigue. It is a remarkable example of repurposing retail space that would have otherwise remained vacant and engaging the local supply chain.
Innovation
Regional Judges are asked to consider all projects for the Innovation Award. For the first time this award is presented on a regional level and recognises a significant level of innovation in one, or more, fields.
In recognition of the importance of this category, and to highlight some of the exceptional innovative concepts that are developed across the UK’s buildings every year, the BCO introduced the Regional Innovation Award.
Barclays Glasgow Campus, Lanarkshire
- Client: Barclays
- Occupier: Barclays
- Project Manager: Turner & Townsend
- Quantity Surveyor: Turner & Townsend
- Architect: Base build: Halliday Fraser Munro / Interiors: Gensler
- Interior Designer: Gensler / 360 Architecture / Dress for the Weather / Pidgin Perfect
- M&E Engineer: Wallace Whittle
- Structural Engineer: Woolgar Hunter
- Sustainability Consultant: Motionspot
- Contractor: ISG







Barclays’ new Glasgow Campus, which won three Awards, had been clear from the outset that its mission was to make a positive difference for both its teams and the city of Glasgow. Featuring 400,000ft2 of office space for 5,000 staff within three acres of regreened public realm, the project is truly transformative in repairing the fabric of this area of the city, whilst offering an incredibly inclusive ‘best in class’ environment for its people.
The judging team commented that the new campus is an excellent example of public and private co-operation and a prime example of developer and tenant working together to achieve a more efficient outcome. The three buildings significantly regenerate the surrounding area of Tradeston and the internal public squares and streets create engaging public areas for the benefit of the wider community.
ESG
Regional Judges are asked to consider all projects for the ESG Award. The Environment, Social & Governance Award recognises a project that will have a game changing influence on the environment, social value, governance or sustainable outcomes in the commercial building sector.
Winners for this category are nominated and chosen by the regional judges from any of the other categories and presented at the regional awards. All regional winners go on to compete for the National ESG Award in October.
Barclays Glasgow Campus, Lanarkshire
- Client: Barclays
- Owner: Barclays
- Project Manager: Turner & Townsend
- Quantity Surveyor: Turner & Townsend
- Architect: Base build: Halliday Fraser Munro / Interiors: Gensler
- Interior Designer: Gensler / 360 Architecture / Dress for the Weather / Pidgin Perfect
- M&E Engineer: Wallace Whittle
- Structural Engineer: Woolgar Hunter
- Sustainability Consultant: Motionspot
- Contractor: ISG







Barclays’ new Glasgow Campus, which won three Awards, had been clear from the outset that its mission was to make a positive difference for both its teams and the city of Glasgow. Featuring 400,000ft2 of office space for 5,000 staff within three acres of regreened public realm, the project is truly transformative in repairing the fabric of this area of the city, whilst offering an incredibly inclusive ‘best in class’ environment for its people.
The judging team commented that the new campus is an excellent example of public and private co-operation and a prime example of developer and tenant working together to achieve a more efficient outcome. The three buildings significantly regenerate the surrounding area of Tradeston and the internal public squares and streets create engaging public areas for the benefit of the wider community.
Category sponsor

FIT OUT OF WORKPLACE
This category awards a space, or spaces, within a building that demonstrates a high quality of interior fit-out.
Brodies, Edinburgh
- Client: Brodies
- Occupier: Brodies
- Project Manager: Reid Mitchell
- Quantity Surveyor: Cushman & Wakefield
- Brief Consultant: Michael Laird Architects
- Architect: Michael Laird Architects
- Interior Designer: Michael Laird Architects
- M&E Engineer: Atelier Ten
- Structural Engineer: Blyth & Blyth
- Sustainability Consultant: Atelier Ten
- Contractor: Sharkey




Brodies LLP was presented with the Award for Workplace Fit-Out. Having relocated into the top three floors of Capital Square, Brodies were open to dramatic and transformational change, both in terms of the way they work and the space they work within. Their trailblazing approach has provided the opportunity to create something innovative and progressive in the legal sector.
The judging team commented that Brodies has exemplified a progressive move towards a workplace that embraces the wellbeing of their employees and provides a stimulating environment to foster the return to the office.
Category sponsor

REFURBISHED / RECYCLED AWARD
A corporate or commercial building where significant works have been carried out to adapt the existing building to modern office use. Buildings involving only façade retention would be considered as new builds.
Leven Office Project, Dumbarton
- Client: Chivas Brothers
- Owner: Chivas Brothers
- Occupier: Chivas Brothers
- Project Manager: JLL
- Quantity Surveyor: Torridon
- Brief Consultant: Graven Images
- Architect: Graven Images
- Interior Designer: Graven Images
- M&E Engineer: Atelier Ten
- Structural Engineer: CS&P
- Sustainability Consultant: Atelier Ten
- Contractor: Linear Group



Chivas Brothers’ Leven Office Project took Best Refurbished / Recycled workplace. The aim for this refurbishment was that it would be of an equal standard to their Glasgow and Chiswick offices and radically improve visitor arrival experiences, unite their teams and create a healthy attractive environment for their people.
The judges noted that a once unwelcoming, convoluted and underwhelming space has been transformed into a workplace that offers inspirational environments, high-quality welfare facilities and new staff wellbeing and social facilities.
Category sponsor

COMMERCIAL WORKPLACE AWARD
A new building initiated on a speculative basis for commercial letting including buildings that are substantially pre-let or sold on to an occupier. In this category only the base build is judged.
177 Bothwell Street, Glasgow
- Client: HFD Property Group
- Project Manager: Adams Consulting
- Quantity Surveyor: Gardiner & Theobald
- Architect: Sheppard Robson Architects
- M&E Engineer: Atelier Ten
- Structural Engineer: Woolgar Hunter
- Contractor: HFD Construction Group
- Developer: HFD Property Group




HFD Property Group’s 177 Bothwell Street took best Commercial Workplace. Standing at a gateway into Glasgow city centre on a site that had been vacant for over 10 years, HFD Property Group has delivered the largest multi-let office building in the City Centre comprising 316,000ft2 of Grade A office accommodation, with market leading sustainability credentials. The building also prioritises wellness, with a rooftop running track set within an 8,000 ft2 roof terrace.
The judges commented that HFD has achieved unrivalled success with 177 Bothwell Street with the building exceeding the standards expected of a commercial workplace. Even after initial lettings, enhancements were being made to the development including enhancing the glass specification and the decision to locate a data centre with full generator protection providing a unique offer to tenants. The success of the development is underlined by the 100% pre-letting of the space.
Best of the Best
This award is open to either a building commissioned by owner-occupiers or where the building has been customised by a developer for the occupier. The entry will be judged on the combined merits of its base build and fit out.
Barclays Glasgow Campus, Lanarkshire
- Client: Barclays
- Occupier: Barclays
- Project Manager: Turner & Townsend
- Quantity Surveyor: Turner & Townsend
- Architect: Base build: Halliday Fraser Munro / Interiors: Gensler
- Interior Designer: Gensler / 360 Architecture / Dress for the Weather / Pidgin Perfect
- M&E Engineer: Wallace Whittle
- Structural Engineer: Woolgar Hunter
- Sustainability Consultant: Motionspot
- Contractor: ISG







The mission was crystal clear: Barclays wanted to make a positive difference for its colleagues and the city of Glasgow.
And to do that, it created 400,000sq ft of office space for 5,000 colleagues in a campus setting of three new buildings and two Grade B listed renovations. Set within three acres of re-greened public realm, this is the banking giant’s northern European headquarters.
What the Barclays has achieved was successfully regenerating a brownfield, vacant and derelict site, while providing opportunities for staff and the local community to re-engage with the river and the wider city through a combination of considered placemaking, public realm and social initiatives.
The design story of the Glasgow Campus celebrates the geography of Scotland, as well as the ingenuity of Scottish people, whose industriousness has been an engine in driving invention and creativity.
Tradescroft, Windmillcroft and Wellcroft are new the buildings with their names echoing the well-known and loved crofting and industrial heritage of the area. Two historic buildings, Clyde Place House and the BECO Building have been restored and are open to the public.
Rather than creating a corporate citadel, the Barclays Glasgow Campus is a mixed-use ecosystem that spurs originality and produces new synergies. Biophilia fills the cafeteria area, while staff swings are in one of the offices.
Barclays’ aim was to bring together their colleagues from the technology divisions across numerous sites into one hub. It was vital that the campus offered workplace functionality, alternative work solutions, and a multitude of spaces for both meeting and social functions, while also being integrated with the local community.
Further amenities on campus include community exhibition spaces, wellbeing facilities, and a street food market offering fresh and healthy food options, considered important to today’s workforce.
When combined with exceptional workplace design with inclusivity and sustainability at its core the result is truly outstanding and brings a world-class facility to Glasgow. It is an exemplar of holistic design and thinking that will act as catalyst for future development and sets the bar at the highest level for others to follow.
ESG
Regional Judges are asked to consider all projects for the ESG Award. The Environment, Social & Governance Award recognises a project that will have a game changing influence on the environment, social value, governance or sustainable outcomes in the commercial building sector.
Winners for this category are nominated and chosen by the regional judges from any of the other categories and presented at the regional awards. All regional winners go on to compete for the National ESG Award in October.
HERE Building, HERE + NOW, Thames Valley Park
- Client: V7
- Owner: BauMont Real Estate Capital
- Occupier: Vacant
- Project Manager: TFT
- Quantity Surveyor: TFT
- Brief Consultant: V7
- Architect: Hawkins\Brown
- Interior Designer: Hawkins\Brown
- M&E Engineer: Hoare Lea
- Structural Engineer: Elliot Wood Partnership
- Sustainability Consultant: Element Four
- Contractor: Overbury
- Investment/Property Co: BauMont Real Estate Capital
- Developer: V7
- Agent: Hatch










The HERE Building, part of the HERE + NOW complex in Thames Valley Park, was the winner of the newly created ESG category. This building is carbon neutral in operation and in construction and embraces circularity by reusing the old HVAC system in the sister building next door. The design team was challenged to design out any excess to minimise upfront carbon and the residual carbon was offset using a high-quality offset programme. Architecturally, the building has been designed sympathetically to the existing fabric and internal features. The judges were stunned by meeting rooms ‘hung from the building’ and occupier wellness initiatives such as a premium gym and personal training, as well as cycling and treatment rooms.
PROJECTS UP TO 1,500sqm AWARD
This category is for projects up to 1,500m² and covers all award categories; corporate, commercial, fit out and refurbished/recycled workplaces.
Dock House, Bristol
- Client: V7
- Owner: V7
- Occupier: Paramount / Offspring Media
- Project Manager: TFT
- Quantity Surveyor: TFT
- M&E Engineer: TFT
- Sustainability Consultant: Method Consulting
- Contractor: Paramount
- Investment/Property Co: V7
- Developer: V7
- Agent: Colliers



Dock House in Bristol was crowned best Project up to 1,500sqm. This compact office on the Bristol harbour front seamlessly blends with surrounding buildings while excelling with bold office fit out, including a secret meeting room and purpose-built bar. The judges highlighted how this office is a perfect example of where an occupier ‘expresses their personality through fixtures and décor’. The building was commercially successful, having been fully let.
Category sponsor

FIT OUT OF WORKPLACE
This category awards a space, or spaces, within a building that demonstrates a high quality of interior fit-out.
Clockwise Southampton, Southampton
- Client: Castleforge
- Owner: Castleforge
- Occupier: Clockwise
- Project Manager: Quartz Project Services
- Quantity Surveyor: Quartz Project Services
- Architect: Hawkins\Brown
- Interior Designer: Hawkins\Brown
- M&E Engineer: Lehding Services Design
- Structural Engineer: Tier
- Contractor: HOP Interiors




A highly flexible space that took home the award for Best Fit out Workplace was Clockwise in Southampton. A clever design, careful use of colour and furnishing has transformed a tired 1990’s office building into an inviting, open and collaborative environment. The scheme has been designed with flexibility in mind. It provides a range of communal spaces as well as a variety of office sizes. Office types are modular allowing office sizes to be modified in the future should the demand change. The project has focused on the use of sustainable and recycled, low VOC materials, lime-based paints, and using local marine waste to create select pieces of furniture. The design takes cues from luxury hospitality and residential design with a nod to Southampton’s Regency architecture. The judges described the winner as ‘an exceptional workspace that truly lift the spirits’.
Category sponsor

REFURBISHED / RECYCLED AWARD
A corporate or commercial building where significant works have been carried out to adapt the existing building to modern office use. Buildings involving only façade retention would be considered as new builds.
Campus, Reading
- Client: Tristan Capital
- Owner: Reading (Jersey) Unit Trust
- Occupier: AspenTech / Investec / Mavenir / Volume / Veriizon / Accenture
- Project Manager: Quartz
- Quantity Surveyor: Quartz
- Brief Consultant: Alchemy Asset Management
- Architect: Buckley Gray Yeoman
- M&E Engineer: MTT
- Structural Engineer: Ramboll
- Sustainability Consultant: Twin Earth
- Contractor: Morgan Lovell
- Investment/Property Co: Tristan Capital
- Developer: Alchemy Asset Management
- Agent: Savills / Bray Fox Smith



Campus Reading International received the award for Best Refurbished/Recycled Workplace. 500,000sq ft of office space has been refurbished to create a space which has ESG and wellness at its core. Moving away from a reliance on fossil fuels, electric heat pumps have been implemented, and over 95% materials removed from site have been reused. The Social Value Bank has worked alongside the project to track and demonstrate the project’s social impact. The building has been designed for flexibility delivering a range of options from fully fitted incubator space to CAT A fit out and shell and core space. Occupiers benefit from high-quality amenity including a restaurant, town hall space, and a gym and wellness suite. The project was awarded a wide range of credentials including BREEAM Excellent, WiredScore Platinum, ActiveScore Gold ratings, WELL Platinum and WELL Health Safety. The judges were convinced by the building’s impressive scale and success demonstrated by positive occupier feedback.
CORPORATE WORKPLACE
This award is open to either a building commissioned by owner-occupiers or where the building has been customised by a developer for the occupier. The entry will be judged on the combined merits of its base build and fit out.
CABI Headquarters, Wallingford
- Client: CABI
- Owner: CABI
- Occupier: CABI
- Project Manager: Ridge and Partners
- Quantity Surveyor: Ridge and Partners
- Brief Consultant: Scott Brownrigg
- Architect: Scott Brownrigg
- M&E Engineer: Hoare Lea
- Structural Engineer: Perega Engineering
- Sustainability Consultant: Hoare Lea
- Contractor: Barnwood Construction




Winning the award for Best Corporate Workplace, CABI Headquarters in Wallingford convinced the judges with its holistic design scheme which incorporated the occupier’s brand into the building. Its excellent environmental credentials are combined with a passive approach to design and a focus on biodiversity, with a sweeping green roof that meets the landscape seamlessly. The judges highlighted the strong collaboration between the client, design and construction team which delivered this successful scheme on a very impressive budget for a not-for-profit organisation.
Category sponsor

COMMERCIAL WORKPLACE AWARD
A new building initiated on a speculative basis for commercial letting including buildings that are substantially pre-let or sold on to an occupier. In this category only the base build is judged.
One Portwall Square, Bristol
- Client: Nord Development
- Owner: Nord Development
- Occupier: Allford Hall Monaghan Morris / Haseltine Lake Kempner
- Project Manager: Gardiner & Theobald
- Quantity Surveyor: Gardiner & Theobald
- Architect: Allford Hall Monaghan Morris
- M&E Engineer: Arup
- Structural Engineer: Elliott Wood Partnership
- Sustainability Consultant: Arup
- Contractor: Skanska
- Investment/Property Co: United Trust Bank / Nord Development
- Developer: Nord Development
- Agent: Cushman & Wakefield / CSquared





Sitting in the heart of Bristol’s commercial district, and only 425m from Bristol Temple Meads Station, One Portwall Square is an exceptional example of innovation, showing what can be achieved on a relatively compact city centre site under the shadow of the Covid-19 pandemic.
Standing at six storeys, the 35,750sq ft the Grade A office building was constructed speculatively on the site that was originally part of 100 Temple Meads, the John Wells-Thorpe designed office building, that included raised squash courts.
Replacing these disused courts, the new-build scheme has shown the demand for space in the city, as it was almost 70% pre-let by practical completion. Not only is it giving a new area to the city centre, but One Portwall Square is providing much needed sustainable workplace to Bristol’s office market with a key focus on wellbeing and environmental performance.
A notable aspect of the building is the pioneering mixed mode heating, ventilation, and cooling system. It incorporates passive ventilation with a traffic light system and concrete core cooling through embedded pipework in the exposed floor slabs. The building will also be connected to Bristol City Council’s District Heating Network for low carbon heating.
Design-wise, being close to 100 Temple Street, home to Bristol City Council, was a key thought for the design, where there is a low spandrel that wraps around the building, creating the balustrade to the cantilevered south-facing terraces at each level and shading the storey below.
Within the focus on tenant wellbeing, there are opening windows for natural ventilation along with a landscaped pocket square. The cycling provisions have already achieved a Cycling Score Certification Platinum that recognises the commitment to outstanding connectivity and exceptional cycling amenities.
A harmonising palette of materials was chosen for the façade modelling itself on the neighbouring orange-red brick and pre-cast concrete buildings.
Overall, the nature of the voluminous 3.65m floor to ceiling heights in the office floors, roof terraces on every level and touchless journey throughout the building provide for an impressive commercial workplace.
ESG
Regional Judges are asked to consider all projects for the ESG Award. The Environment, Social & Governance Award recognises a project that will have a game changing influence on the environment, social value, governance or sustainable outcomes in the commercial building sector.
Winners for this category are nominated and chosen by the regional judges from any of the other categories and presented at the regional awards. All regional winners go on to compete for the National ESG Award in October.
Cadent Gas, Coventry
- Client: Cadent Gas
- Owner: Lime Property Fund, c/o Aviva Investors
- Occupier: Cadent Gas
- Project Manager: Ridge and Partners (Developer) / Mace Green (Occupier)
- Quantity Surveyor: Ridge and Partners
- Brief Consultant: Resonate Interiors (Client) / Peter Grant Associates (Developer)
- Architect: Michael Sparks Associates
- Interior Designer: Resonate Interiors (Client) / Peter Grant Associates (Developer)
- M&E Engineer: CPW (Developer) / Cundall's (Client)
- Structural Engineer: CWA
- Sustainability Consultant: Cundall's
- Contractor: McLaren
- Investment/Property Co: Lime Property Fund, c/o Aviva Investors
- Developer: Manse Opus
- Agent: Knight Frank / JLL (Developer) / Avison Young (Client)






The ESG award was given to Cadent Gas for its c.100,000 sq ft purpose-built headquarters at Ansty Park, Coventry. The judges singled out this building for its impressive design which is focused on employee engagement and the health and wellbeing of occupants in a light-filled space. Its extensive on-site amenities include a restaurant and gymnasium, mother and baby rooms, multi faith areas, outdoor terracing and cycle storage. The panel also praised efforts to reduce the build’s carbon footprint, with locally sourced materials and the use of the latest technology and energy saving measures contributing to first class BREEAM and EPC ratings.
Category sponsor

FIT OUT OF WORKPLACE
This category awards a space, or spaces, within a building that demonstrates a high quality of interior fit-out.
Roku HQ, Cambridge
- Client: Roku UK
- Owner: Brockton Everlast
- Occupier: Roku UK
- Project Manager: JLL
- Quantity Surveyor: JLL
- Architect: HLW
- M&E Engineer: GDM Group
- Structural Engineer: Heyne Tillett Steel
- Contractor: Parkeray



Roku’s office at Building 2, Cambridge Science Park was awarded Best Fit Out of Workplace. This fast track fit out blends traditional office areas with workstation laboratory space to allow the company to test its products in a secure environment. The judging panel applauded Building 2 for the steps taken to minimise operational carbon usage and embodied carbon in the design and build. Embracing BCO’s Guide to Specification, the building showcases Roku’s brand, ethos and culture by carefully accommodating the needs of its workforce and encouraging cross collaboration with other businesses in the science park.
Category sponsor

REFURBISHED / RECYCLED AWARD
A corporate or commercial building where significant works have been carried out to adapt the existing building to modern office use. Buildings involving only façade retention would be considered as new builds.
Sycamore House, 2 Gunnels Wood Road, Stevenage
- Client: Kadans Science Partner
- Owner: Kadans Science Partner
- Occupier: Multiple Life Science tenants
- Project Manager: Buro Four
- Quantity Surveyor: Abakus Consulting
- Architect: Owers Warwick Architects
- Interior Designer: Owers Warwick Architects
- M&E Engineer: Hilson Moran
- Structural Engineer: Heyne Tillet Steel
- Contractor: ISG
- Developer: Kadans Science Partner
- Agent: Creative Places



The Refurbished/Recycled Workplace award went to Sycamore House in Stevenage, an office that challenges the idea of what makes a good workspace. The building was unanimously acclaimed by the judging panel for its transformation from an unused metal shed into a cutting-edge life-science facility. Sub-divisible laboratory and office spaces co-exist with vibrant, communal areas that are served by a café and dramatically planted winter gardens. The overall effect is of a multi-tenanted building that feels light, open and genuinely collaborative, encouraging interaction between neighbouring start-up companies.
CORPORATE WORKPLACE
This award is open to either a building commissioned by owner-occupiers or where the building has been customised by a developer for the occupier. The entry will be judged on the combined merits of its base build and fit out.
TJX Watford Campus, Watford
- Client: TJX
- Owner: TJX Europe
- Occupier: TJX
- Project Manager: Gardiner & Theobald
- Quantity Surveyor: Gardiner & Theobald
- Brief Consultant: Sheppard Robson
- Architect: Sheppard Robson
- Interior Designer: ID:SR Sheppard Robson
- M&E Engineer: Ramboll
- Structural Engineer: Ramboll
- Sustainability Consultant: Ramboll
- Contractor: ISG
- Investment/Property Co: TJX Europe
- Developer: Cushman & Wakefield / EiA Real Estate London
- Agent: GTMS










The striking new Watford headquarters of TJX Europe received the award for Best Corporate Workplace. The project sits in a campus of three buildings, with this c.160,000 sq ft centrepiece linked to the other two refurbished buildings via a bold new bridge, creating a collection of connected villages. The judges were impressed to see sustainability and employee wellbeing play a defining role in the design and purpose of this outstanding development. Comfortable and eclectic work and social spaces are shaped around the company’s culture, with the building providing flexibility to keep pace with future requirements.
Category sponsor

COMMERCIAL WORKPLACE AWARD
A new building initiated on a speculative basis for commercial letting including buildings that are substantially pre-let or sold on to an occupier. In this category only the base build is judged.
103 Colmore Row, Birmingham
- Client: Sterling Property Investments / Tristan Capital Partners
- Owner: Tristan Capital Partners
- Occupier: Multi-tenanted (including Colliers, Knight Frank, Shoosmiths, x+why)
- Project Manager: Quantem
- Quantity Surveyor: Quantem
- Architect: Ryder Architecture (previously Doone Silver Kerr)
- M&E Engineer: Watkins Payne
- Structural Engineer: Davies Maguire
- Sustainability Consultant: Watkins Payne
- Contractor: BAM Construction
- Investment/Property Co: Tristan Capital Partners
- Developer: Sterling Property Ventures
- Agent: Knight Frank / Cushman & Wakefield / Colliers




103 Colmore Row in Birmingham was crowned Best Commercial Workplace. The judges were struck by the respectful way in which this ambitious 26-storey development has changed the city’s skyline without dominating the conservation area in which it lies. The predominately glazed façade allows 103 Colmore Row to reflect the streetscape around it, while the muted palette of grey and black finishes gives the building a classic, timeless feel. A dramatic entrance art gallery, roof terrace and restaurant provide amenities for tenants and visitors alike, with stunning views. The judging panel commended the project for its bravery and success, with more than 80% of the building let or under offer.
If you'd like to speak to us about getting involved in an event, hosting a tour or sponsorship, please get in touch
Join us today
MORE INFORMATION

COMMITTEES AND TEAMS
The BCO is run by a series of committees covering research, the regions, our awards programme and the next generation.
Read more

DIVERSITY, EQUALITY
and INCLUSION
The BCO champions diversity, equity, and inclusion, broadening the office sector and promoting participation from all backgrounds.
Read more

SPONSORSHIP
As one of the premier award ceremonies in the UK property calendar the BCO Awards delivers real value to its sponsors.
Read more

MENTAL HEALTH
The BCO is dedicated to supporting its members' mental health and wellbeing by providing links to sources of support through networks regionally and centrally.
Read more





