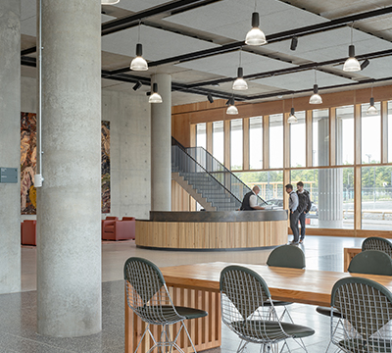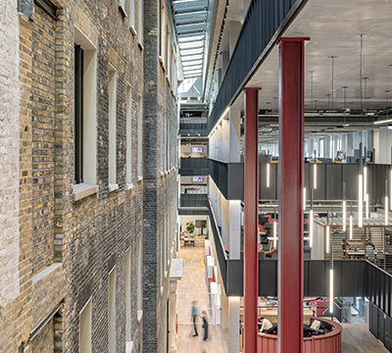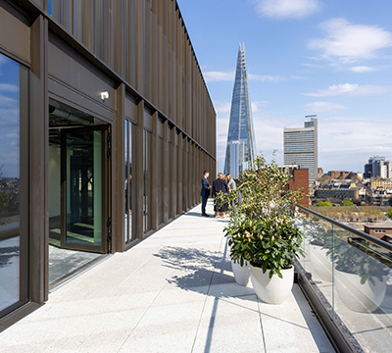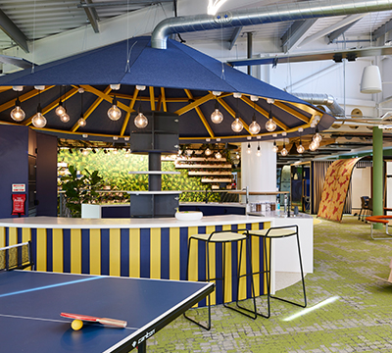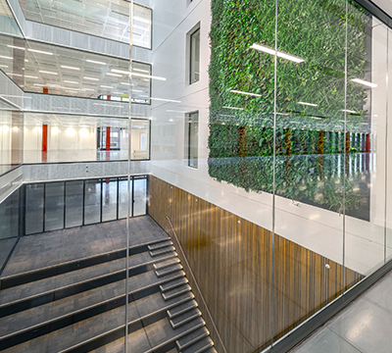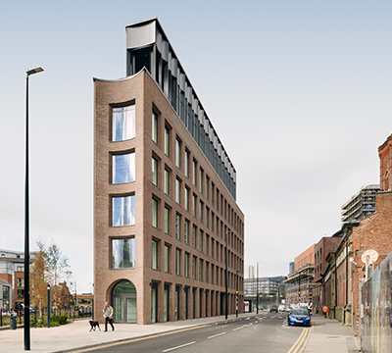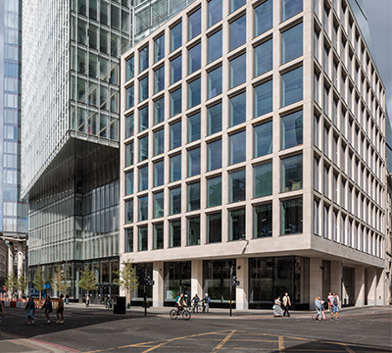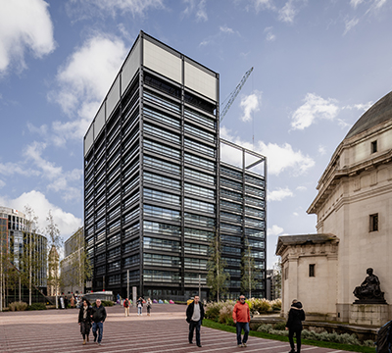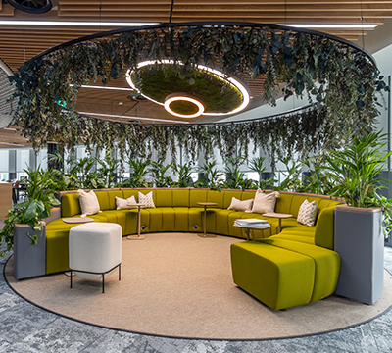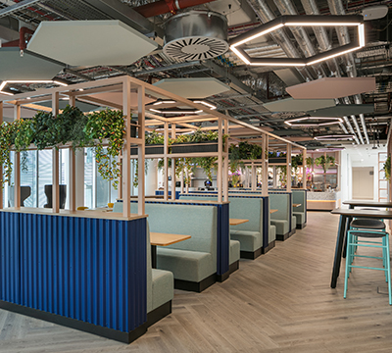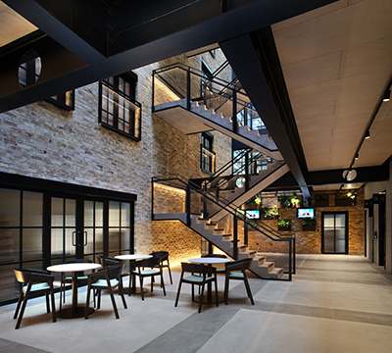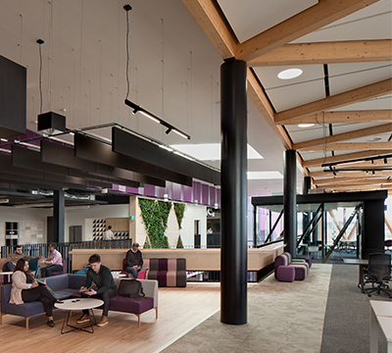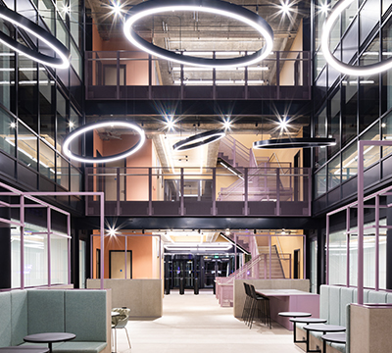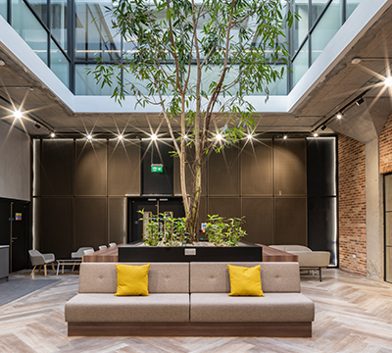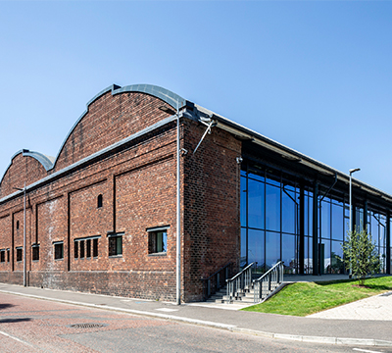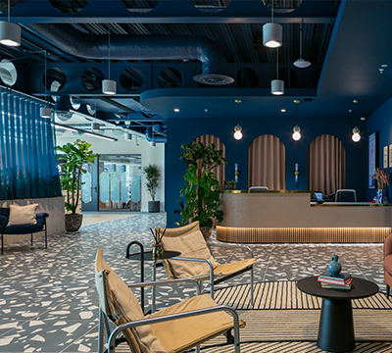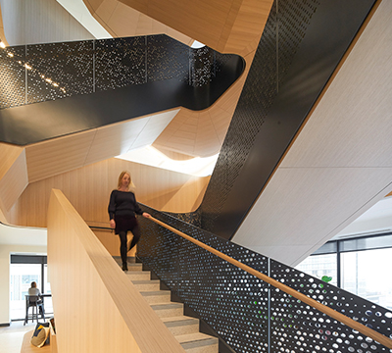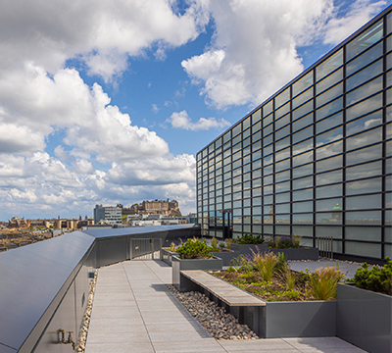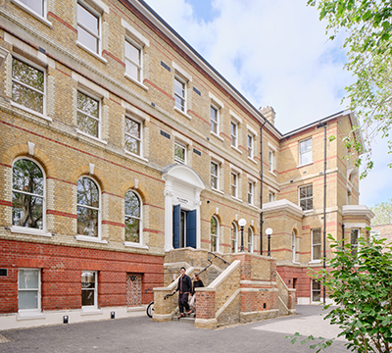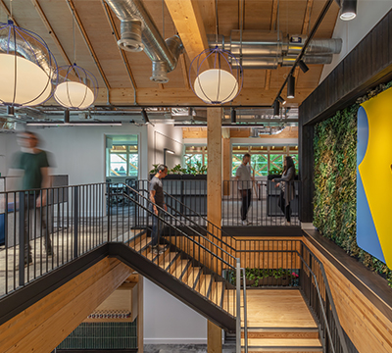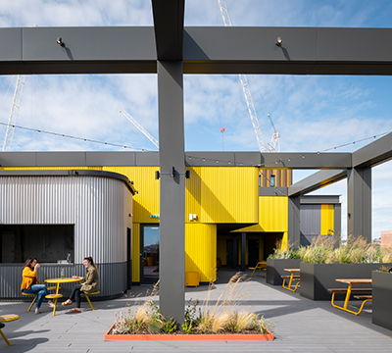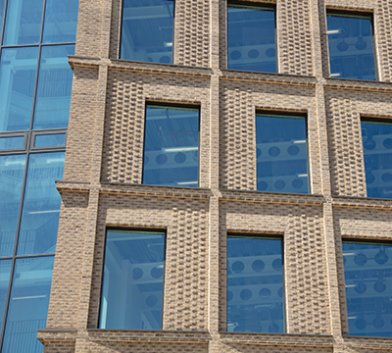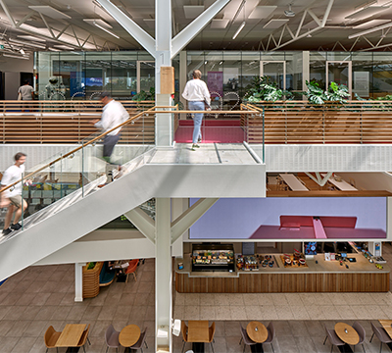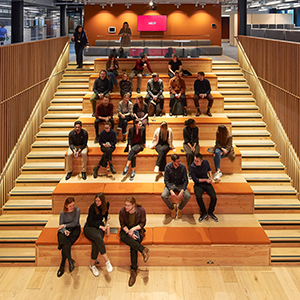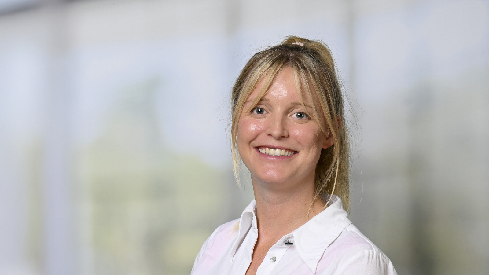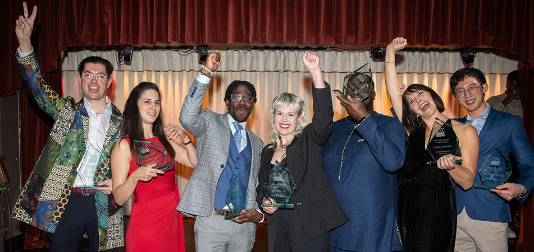
Award Winners 2024
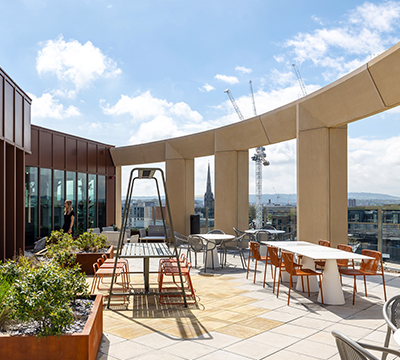
Fit Out Workplace
Osborne Clarke by Interaction, Halo, Counterslip, Redcliffe, Bristol
Presidents Award
This special Award is presented for an outstanding contribution to the property industry. This might be a project, company or individual, or perhaps a combination of all three.
Prof. Hanif Kara OBE
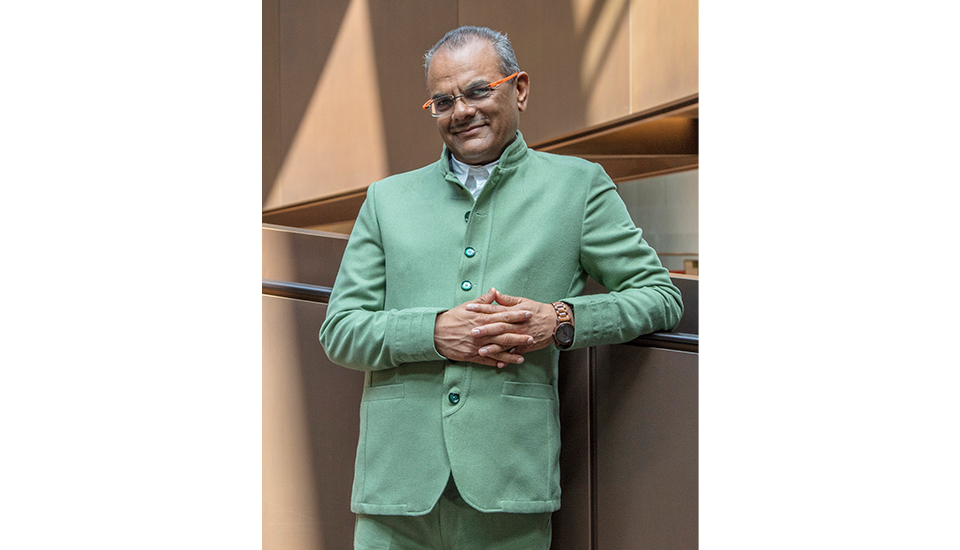
In the back of a minibus, on a BCO Awards judging trip through central Scotland, Hanif Kara casually mentioned he was also a judge on the Aga Khan Award for Architecture. As the little bus bumped along winding Scottish roads heading from one building award entrant to another, Kara said with a smile, that in the AKAA award process, he would often get flown to projects by the client and picked up by chauffeured limousines with heavy security.
The story highlights Kara’s humbleness, and dedication to whatever he does, including judging with the BCO: the structural engineer and designer is somebody that gives his time freely for the industry, and to help support its growth.
What marks him out is also the approach he has taken within his business, AKT II, originally founded in 1996 with Albert Williamson-Taylor and Robin Adams, for being inclusive, having promoted D&I for many years before it became a well-meaning daily approach adopted within other organisations today.
In the office sector specifically, Ugandan-born Kara and AKT II, have for decades, been trailblazers in the creative reuse of existing building transferring knowledge from other sectors – an area today where there is a noticeably clear push within the industry to look towards recycle and reuse first, which is, as Kara says: “Not a new phenomenon to build cities on cities as some would have us believe.”
Prime examples are the old American Embassy at Grosvenor Square now being converted to the Rosewood; Angel Building Islington or South Bank Tower, existing developments that have been given new life to achieve density rather than new build being required to achieve the density wanted by the client.
When he has been involved in new build, there has always been a drive towards them being lean in terms of the embodied carbon, innovative and pushing it to be adopted as a new construction technology.
There is just the sheer complexity to the projects he’s delivered effortlessly, where you look at the client brief, and think, “that’s nigh on impossible.” But the translation of the work Kara’s done on arts and cultural buildings, were the structural gymnastics required to deliver some of the client and architectural intent, has been remarkable.
Where this has been translated is Google’s HQ in Kings Cross, and the cantilever desired by the client brief for the 11-storey, 1msq ft ‘landscaper’. Or taking the Stirling Prize-winning Bloomberg HQ, with the complexity in the ground given archaeology, previous foundations, that needed to remain in situ, Tube lines running under the site, and then the requirement for a strong design element in the arrival experience of the building.
From an engineering perspective, it is the way in which the practice works with the architect to achieve something visually, massively impactful, and incredibly impressive – that way of working is something where we as an industry deliver the best responses when the team genuinely works as a team.
The breadth of what he puts back, makes Kara stand out as somebody, who provides opportunity, identifies talent both for his business, but also in nurturing talent through the various roles he currently has, and previously had. He has held several professor positions, along with being a commissioner for the British Government watchdog Commission for Architecture and the Built Environment and was the first British engineer to be awarded the Fazlur Khan Lifetime Award by the Council on Tall Buildings and Urban Habitat and also the first engineer to receive the London design medal.
Undoubtedly Kara is somebody who has made an outstanding contribution to the built environment, and to the BCO, by serving many years on the Technical Affairs Committee, his judging, minibus trips included and given that so many of the projects he and his practice have been involved in have been put forward for BCO awards.
For the BCO, we are honoured to give our 2024 BCO President’s Award to yes, an individual, but one that has brought people, passions, and engineering together.
Category sponsor

Corporate Workplace Award
This award is open to either a building commissioned by owner-occupiers or where the building has been customised by a developer for the occupier. The entry will be judged on the combined merits of its base build and fit out.
TTP Campus, Cambridge Road, Melbourn, Cambridgeshire
- Client: TTP
- Owner: TTP
- Occupier: TTP
- Project Manager: Bidwells
- Quantity Surveyor: Gleeds
- Architect: Sheppard Robson
- Interior Designer: ID:SR at Sheppard Robson
- M&E Engineer: AECOM
- Structural Engineer: AKTII
- Contractor: SDC
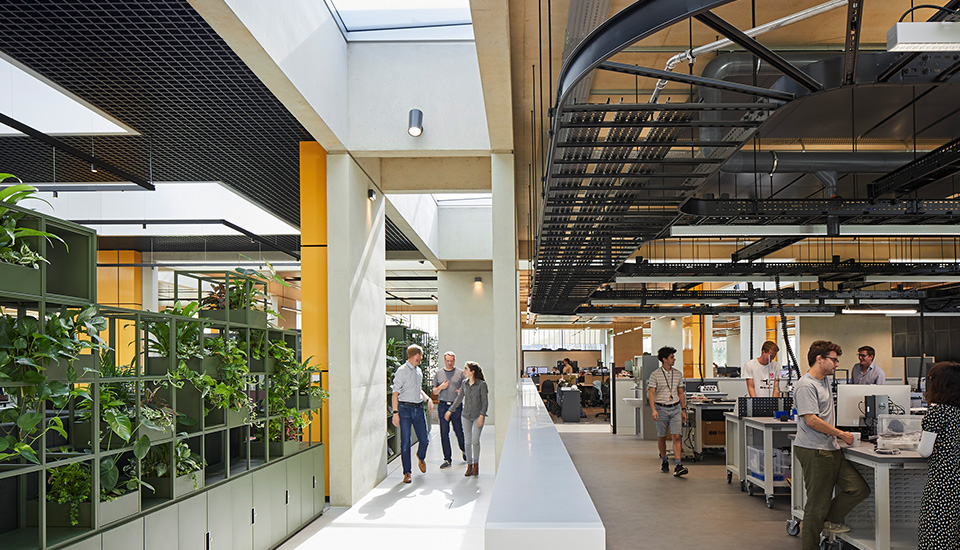
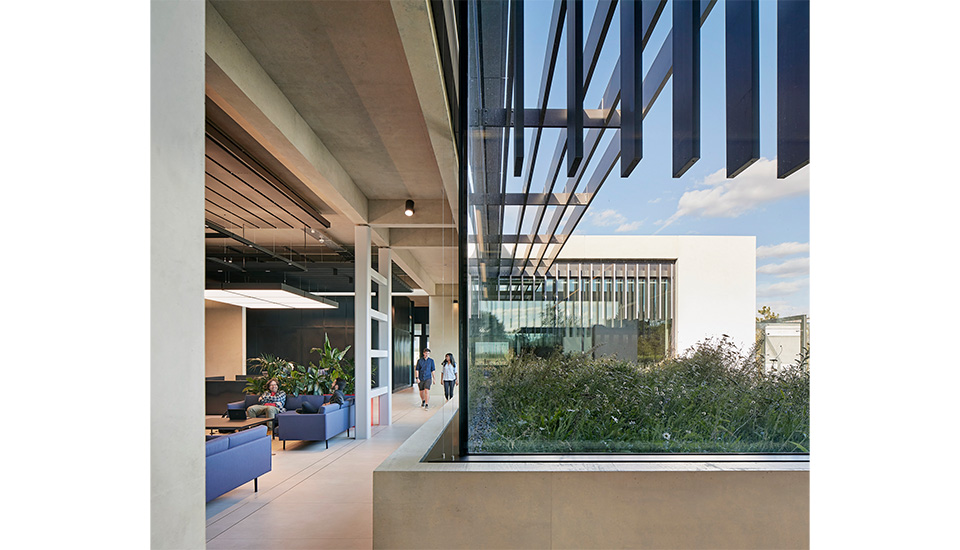
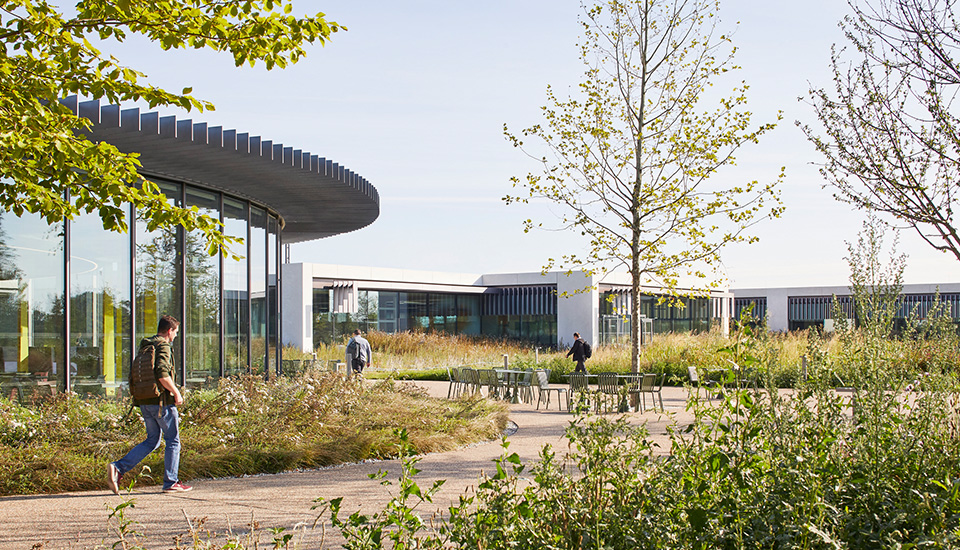
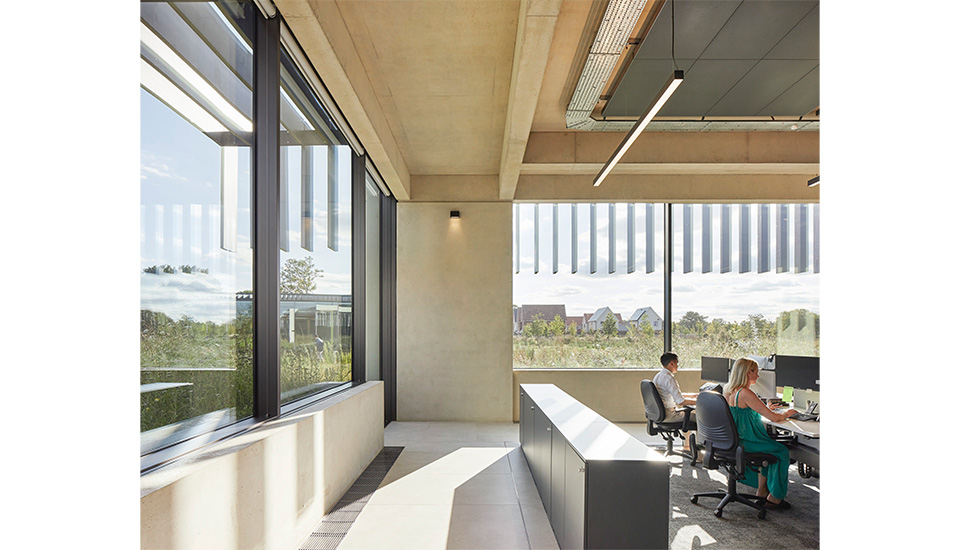
The Technology Partnership campus is a truly inspiring workplace. It embraces the demanding needs of science, engineering and business into a flexible, collaborative and dynamic working environment. And it fully reflects the company’s values of being non-hierarchical and collaborative.
Designed to enhance and respect the countryside setting where it sits amid the rural landscape of Melbourn, Cambridgeshire, the c.110,000 sq ft campus comprises three distinct, single-storey buildings, making up the campus’s three components – The Hive, The Exchange and The Tech Barn. All have been designed to aid the company’s future development.
The Hive, covering 80,000 sq ft, is the largest, and main building, formed of a series of modular squares within a lattice grid of circulation. As an exemplary workplace design, it brings together lab and workplace environments in a controlled and inspiring space. Here, attention to detail is delightful and rigorous.
The workplace encourages the cross-pollination of ideas among groups of innovative individuals enabling them to solve complex problems of all scales and for many sectors. This results in the delivery of world class market-leading solutions and technologies helping to place the UK at the forefront of technological innovation.
TTP boasts a clear connection to nature with significant natural light and external views, while extensive solar shading and 582 PV panels produce just under 40% of the campus’ energy requirements.
In The Tech Barn, the 18,000 sq ft space is split over two floors, and has a focused laboratory, testing, and provides space for large-scale projects. Meanwhile, The Exchange, features the restaurant, gym, collaborative, agile working, event and social space, connected to the outside landscape, with fitness trail, ponds and wildlife meadows.
Greenery and sustainability are key features with 773 trees planted, fed by water from the site, and a 984sq m wildlife pond created, with 950m of native hedgerow to be installed.
Not forgetting the local community. TTP builds upon the unique relationship the organisation has with nearby Melbourn in Cambridge, giving is ongoing support for this local village and wider Cambridge, along with offering enhanced biodiversity, new public walks, the lake and wildflower meadows.
Commercial Workplace Award
A new building initiated on a speculative basis for commercial letting including buildings that are substantially pre-let or sold on to an occupier. In this category only the base build is judged.
1 New Park Square, 1 Airborne Place, Edinburgh
- Client: Parabola
- Owner: Parabola
- Occupier: Patina / Marsh McLennan / Element
- Project Manager: Gardiner & Theobald
- Quantity Surveyor: Gardiner & Theobald
- Architect: Allford Hall Monaghan Morris
- M&E Engineer: Hulley & Kirkwood
- Structural Engineer: Woolgar Hunter Engineers
- Sustainability Consultant: Hulley & Kirkwood
- Contractor: Sir Robert McAlpine
- Developer: Parabola
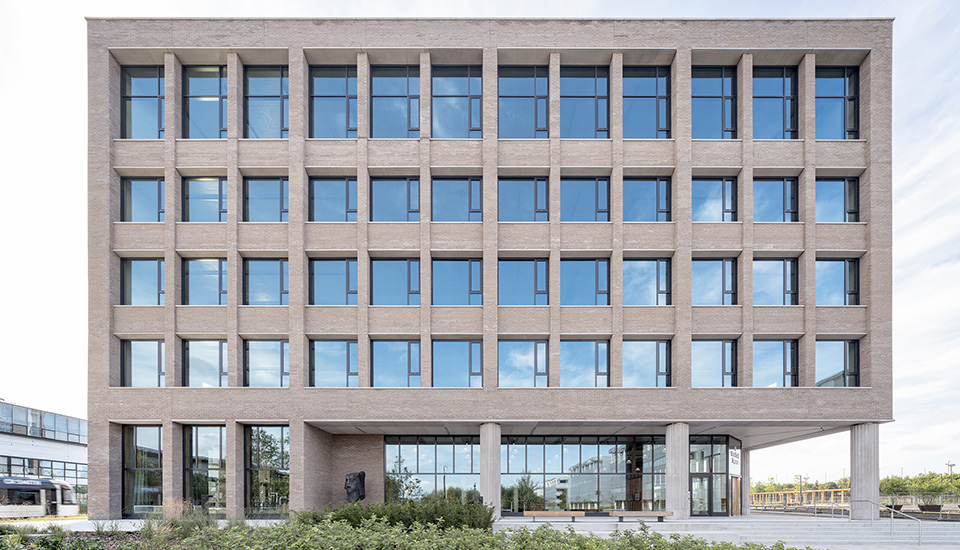
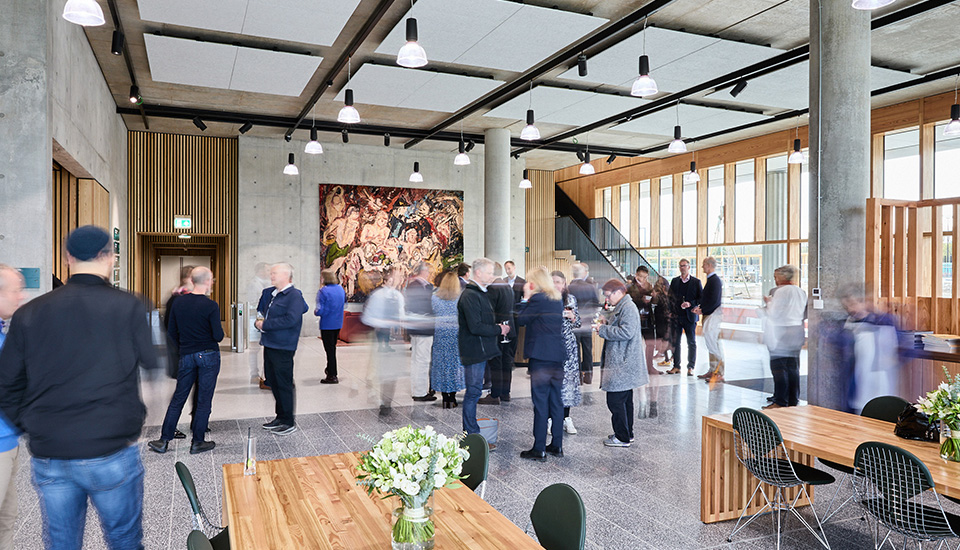
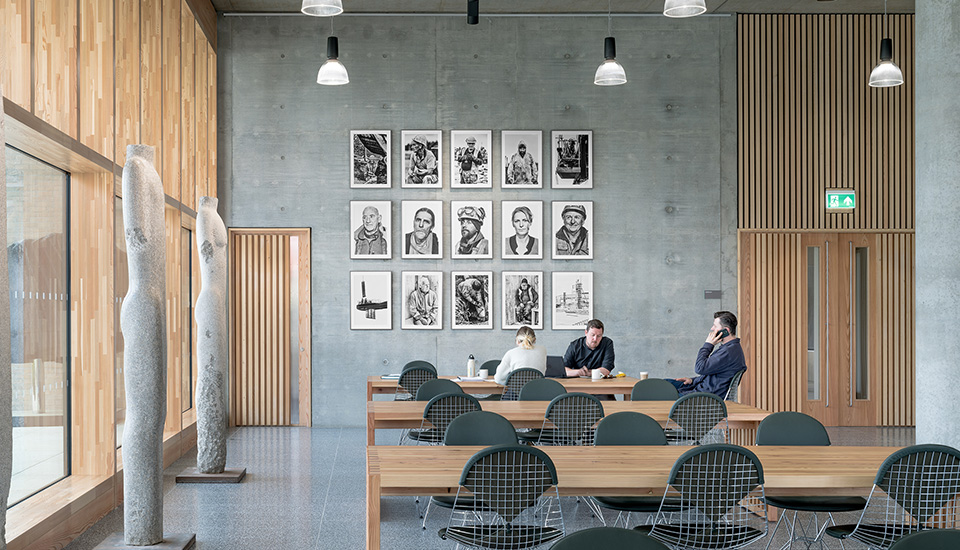
It was a world class arrival experience, and open plan floors, that garnered the judges praise for Parabola’s 1 New Park Sq, and that made them declare it, “an exceptional building using high quality finishes and attention to detail throughout.”
The project showed “bravery, creativity and illustrated the crucial role that workplace can play as a catalyst for re-generation,” said the judges. Not only that, but it is more than an ‘office’ building having opened itself up to be part of a new community with places and spaces to be used by both tenants, and the public.
As the first phase in an ambitious new mixed-use neighbourhood, the scheme has successfully re-defined the business park typology by delivering a fantastic quality of workplace, amenity and public realm.
Completed in Spring 2022, the 87,500sqft Grade A building features four upper floors of offices, with amenity located on the ground floor including a 150-seat conference and event area, a café/bakery and restaurant for use by the public, with the eateries having become an attraction, tempting families at weekends and evenings.
Excellent health and wellbeing facilities, also on the ground level as the building has no basement, clearly meet the needs of the tenant in how well conceived they are. They include covered padel tennis courts, and a multi-use games area for football and basketball, again for use by the public.
1 New Park blends seamlessly with the external environment where a rich tapestry of art has been provided by the developer for the enjoyment of park users including a new civic square.
The net zero carbon office achieved a BREEAM Excellent rating with good gross to net ratios. Floor plates have an air displacement system allowing clean exposed soffits throughout and natural ventilation, assisting with temperature regulation in this all-electric building, and showing the sustainable approach to materials, which the judges loved.
Regarding the new bakery, bar and auditorium spaces, 1 Park Place is undoubtedly creating a vibrant community which leverages the new infrastructure and superb connections into Edinburgh and a wider region.
Category sponsor

Corporate Workplace Award
This award is open to either a building commissioned by owner-occupiers or where the building has been customised by a developer for the occupier. The entry will be judged on the combined merits of its base build and fit out.
TTP Campus, Cambridge Road, Melbourn, Cambridgeshire
- Client: TTP
- Owner: TTP
- Occupier: TTP
- Project Manager: Bidwells
- Quantity Surveyor: Gleeds
- Architect: Sheppard Robson
- Interior Designer: ID:SR at Sheppard Robson
- M&E Engineer: AECOM
- Structural Engineer: AKTII
- Contractor: SDC




The Technology Partnership campus is a truly inspiring workplace. It embraces the demanding needs of science, engineering and business into a flexible, collaborative and dynamic working environment. And it fully reflects the company’s values of being non-hierarchical and collaborative.
Designed to enhance and respect the countryside setting where it sits amid the rural landscape of Melbourn, Cambridgeshire, the c.110,000 sq ft campus comprises three distinct, single-storey buildings, making up the campus’s three components – The Hive, The Exchange and The Tech Barn. All have been designed to aid the company’s future development.
The Hive, covering 80,000 sq ft, is the largest, and main building, formed of a series of modular squares within a lattice grid of circulation. As an exemplary workplace design, it brings together lab and workplace environments in a controlled and inspiring space. Here, attention to detail is delightful and rigorous.
The workplace encourages the cross-pollination of ideas among groups of innovative individuals enabling them to solve complex problems of all scales and for many sectors. This results in the delivery of world class market-leading solutions and technologies helping to place the UK at the forefront of technological innovation.
TTP boasts a clear connection to nature with significant natural light and external views, while extensive solar shading and 582 PV panels produce just under 40% of the campus’ energy requirements.
In The Tech Barn, the 18,000 sq ft space is split over two floors, and has a focused laboratory, testing, and provides space for large-scale projects. Meanwhile, The Exchange, features the restaurant, gym, collaborative, agile working, event and social space, connected to the outside landscape, with fitness trail, ponds and wildlife meadows.
Greenery and sustainability are key features with 773 trees planted, fed by water from the site, and a 984sq m wildlife pond created, with 950m of native hedgerow to be installed.
Not forgetting the local community. TTP builds upon the unique relationship the organisation has with nearby Melbourn in Cambridge, giving is ongoing support for this local village and wider Cambridge, along with offering enhanced biodiversity, new public walks, the lake and wildflower meadows.
REFURBISHED / RECYCLED AWARD
A corporate or commercial building where significant works have been carried out to adapt the existing building to modern office use. Buildings involving only façade retention would be considered as new builds.
Tower Hamlets Town Hall, London
- Client: London Borough of Tower Hamlets
- Owner: London Borough of Tower Hamlets
- Occupier: London Borough of Tower Hamlets
- Project Manager: Turner & Townsend
- Quantity Surveyor: Turner & Townsend
- Architect: Allford Hall Monaghan Morris
- M&E Engineer: Atelier Ten
- Structural Engineer: Elliott Wood
- Contractor: Bouygues UK
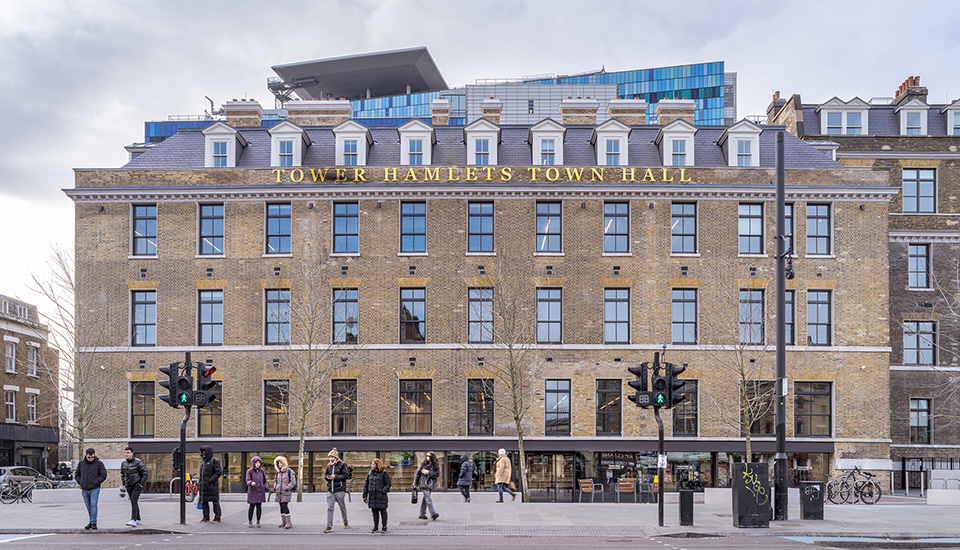
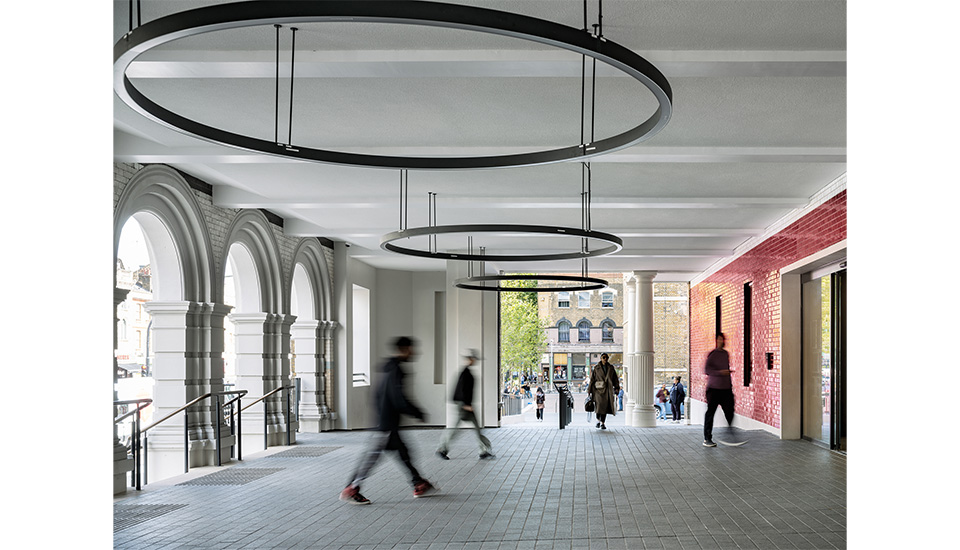
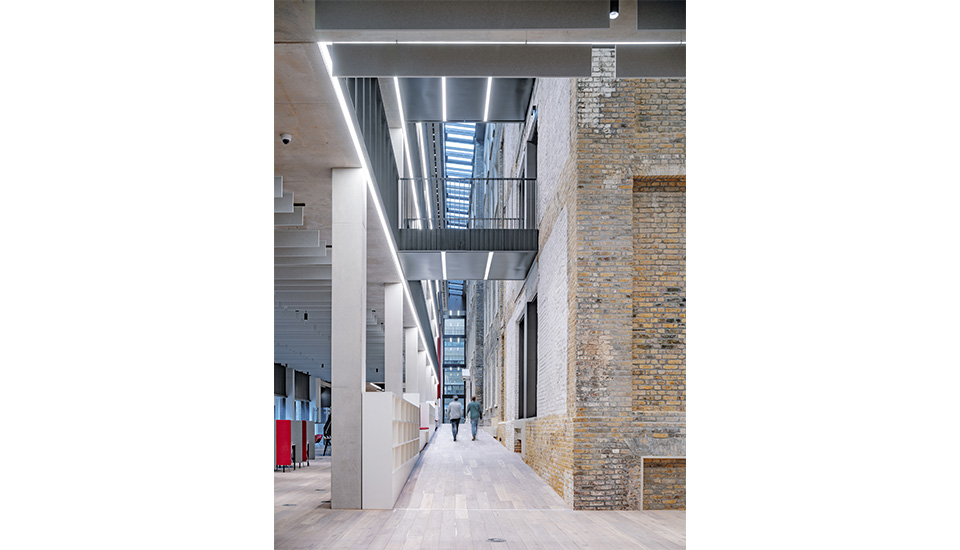
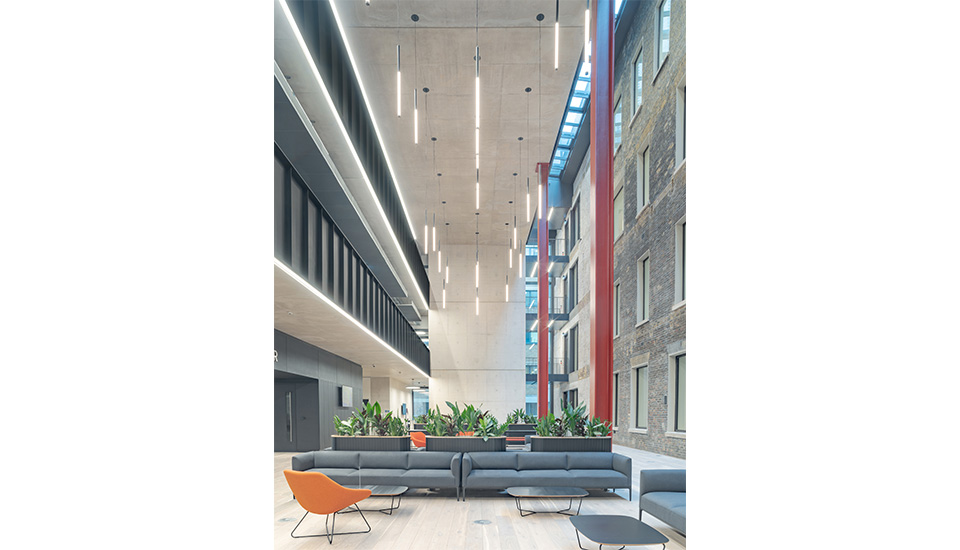
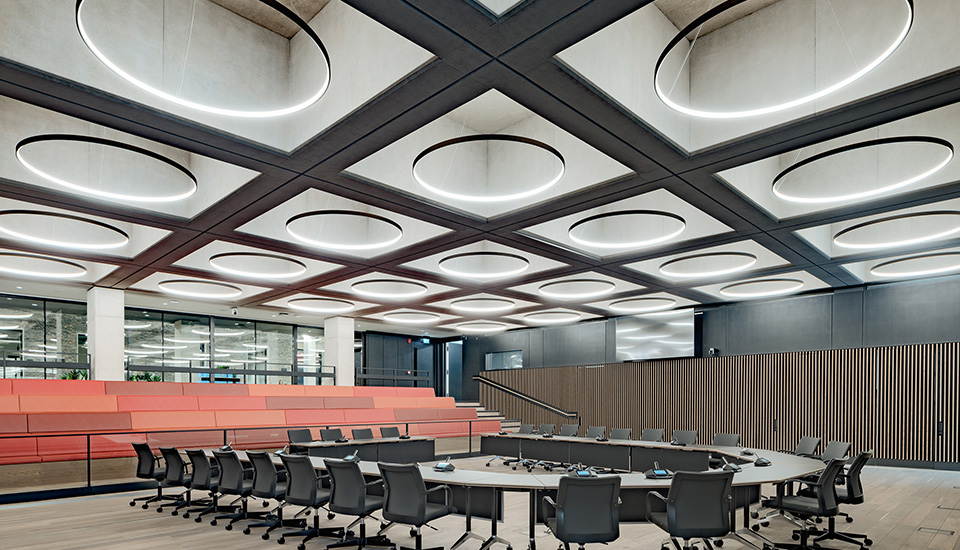
Reusing or repurposing buildings can present a range of challenges and for Tower Hamlets Town Hall, modernising an existing building, while striving to retain such a strong original heritage, was always going to put the team to the test.
But they succeeded, as the project excelled in interfacing the old with the modern.
The new home for the London Borough of Tower Hamlets encompasses the restoration of a Grade II listed former Royal London Hospital building and the addition of a new build extension.
It brings together several of the council’s offices into one location, offering a broad range of public services to the borough’s residents, in a more accessible location in Whitechapel.
The design responds to key eras of the existing building’s development, between 1757 and 1906, utilising the architectural character inherent in each to enrich the new internal environment, and ensuring the initial features of the listed building were retained, enhanced and showcased.
This is particularly prevalent in the large, bright and inviting reception where the original retained façade is repurposed giving a dramatic entrance. There is thoughtful consideration of the existing architecture throughout the building, ranging from staircases to historical features in the meeting rooms.
Meanwhile, the new build extension features six levels of contemporary open plan office accommodation together with the very transparent council chamber and resident facilities.
This was an opportunity for the team to invest in, and for, their local community, which is exactly what they have done. A warm, inviting, yet informal, arrival experience ensures this building lends itself to opening its doors to the local community while also accommodating the buildings’ needs as a workspace.
The new Town Hall is now a focal point of the Whitechapel regeneration, that includes the development of the Life Science Campus, providing an accessible and inclusive gateway to council services.
It is also a superb example of how a London landmark has been brought back to life and reinvigorated with a new purpose at the centre of local democracy and a worthy winner of this very competitive category, all of which are excellent examples of what you can achieve with existing buildings.
Fit Out of Workplace
This category awards a space, or spaces, within a building that demonstrates a high quality of interior fit-out.
Osborne Clarke by Interaction, Halo, Counterslip, Redcliffe, Bristol
- Client: Osborne Clarke
- Owner: Tesco Pension Fund / CBRE Investment Management
- Occupier: Osborne Clarke
- Project Manager: Interaction / J4 Projects / Osborne Clarke
- Quantity Surveyor: MESH Construction Consultancy
- Brief Consultant: Interaction
- Architect: The Bush Consultancy
- Interior Designer: Interaction
- M&E Engineer: Tandy Electrical / Envira-Mech / ECS Consultants
- Structural Engineer: Craddy Pitchers
- Sustainability Consultant: Eight Versa
- Contractor: Interaction
- Investment/Property Co: Fiera Real Estate
- Developer: Cubex / Bruton
- Agent: Morton Property Consultants
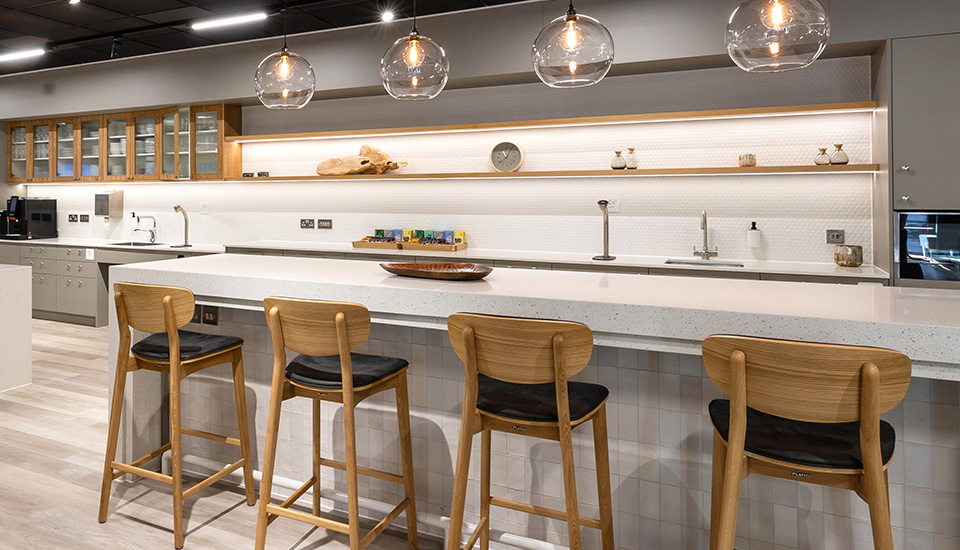
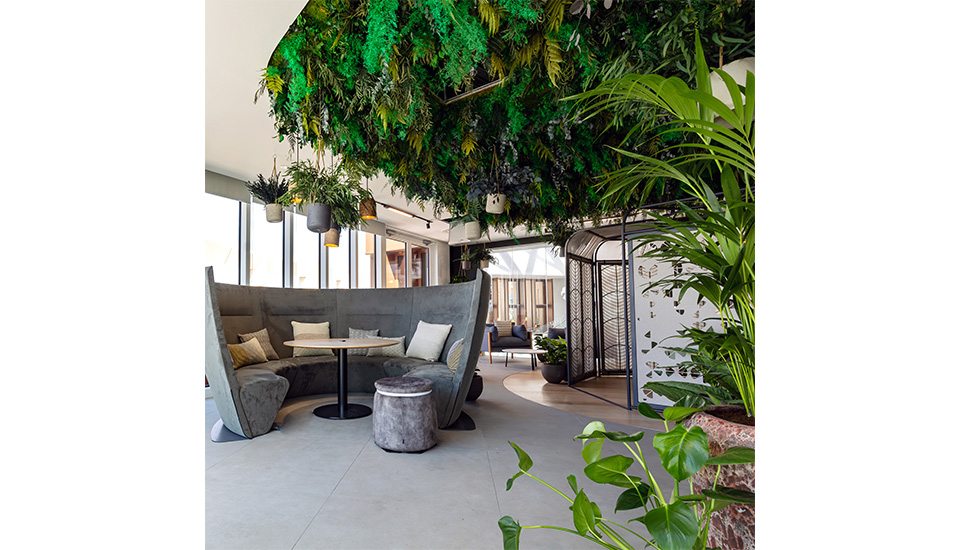
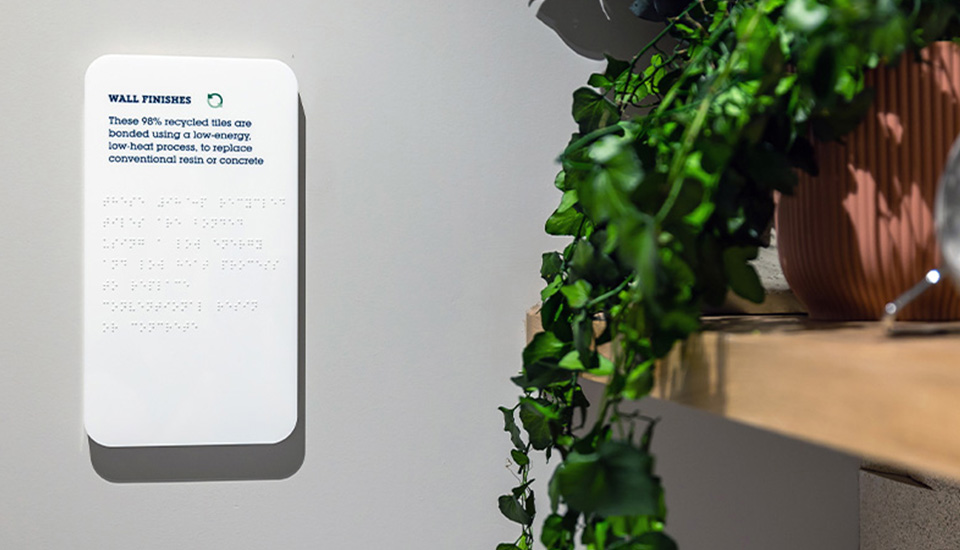
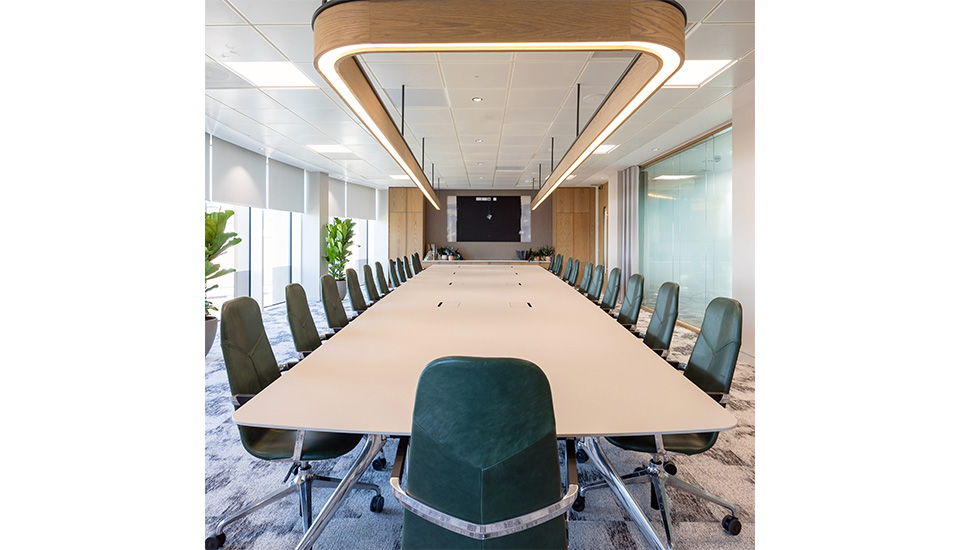
As exceptional fit out’s go, Halo for Osborne Clarke, declared the judges is “a simply fantastic state of the art workplace in an iconic Bristol building.”
The lawyer’s impressive client team put their ‘People and Culture’ initiative at the core of this new workplace, with sustainability, wellbeing, inclusion and staff effectiveness founding principles.
Spanning 100,000 sq ft, this innovative workspace reflects a collaborative approach tailored to the client’s needs. The fit out is on track to get a very much deserved WELL Platinum rating with a focus on inclusivity and biophilia.
The building achieves the highest sustainability standards, while it uses photovoltaic panels, greywater recycling, and is part of Bristol’s Heat Energy Network.
The work prioritised durability with a cradle-to-cradle approach. While favouring longevity over immediate sustainability, materials were chosen for their durability, reducing the need for replacements and reducing long-term energy consumption. It sat alongside rigorous testing, local sourcing and local art.
Indoor gardens and planted atrium provide spaces to move away from the desks, which include social and quiet areas, darker inner rooms, connecting stairs, exercise space and a roof garden.
Finishes were carefully selected for cleanability and longevity, with neutral, sustainable options avoiding trendy designs. Vibrant elements like art and styling were incorporated strategically, allowing for easy future updates.
This approach ensures the workspace remains functional and visually appealing while minimising environmental impact over time.
With vibrant breakout areas, flexible workspaces, and comfortable places to eat as well as exercise and relax, it can be assumed that Halo will be a very much desired place to work for years to come.
The fit out is a significant step forward in the legal workplace model with a wide variety of work settings and desk sharing for everyone. Osborne Clarke used this project to change the way they work for the better and make a positive impact on the wellbeing of staff, the local community and legal community by improving DEI and working to make entry into law more accessible.
PROJECTS UP TO 2,500m²
This category is for projects up to 2,500m² and covers all award categories; corporate, commercial, fit out and refurbished/recycled workplaces.
Statkraft, The Garment Factory, 10 Montrose Street, Glasgow
- Client: Statkraft
- Owner: Serge Holdings c/o / Castleforge Partners
- Occupier: Statkraft
- Project Manager: Workplace Scotland
- Quantity Surveyor: CBA
- Architect: Graven
- Interior Designer: Graven
- M&E Engineer: Troup Bywaters + Anders
- Structural Engineer: Civic Engineers
- Contractor: Ashwood Scotland
- Agent: Ryden
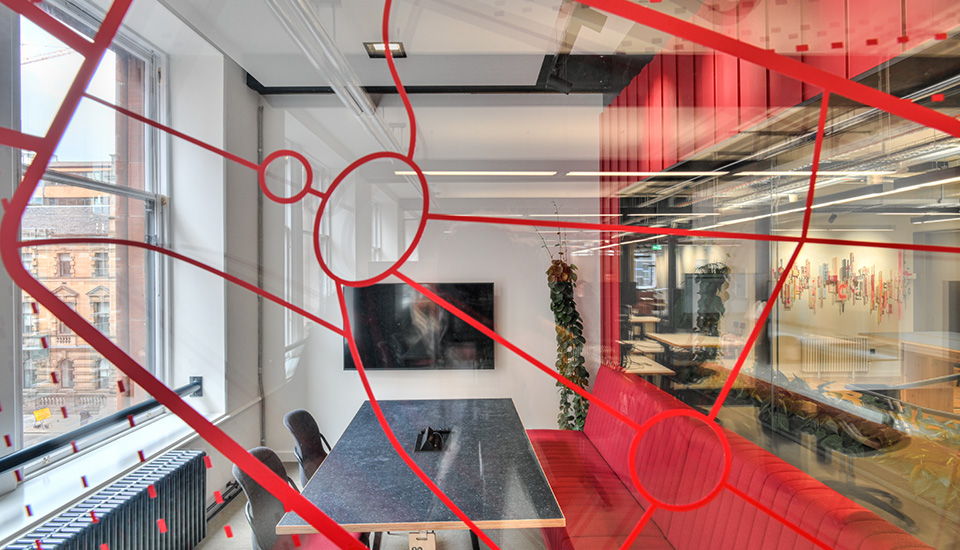
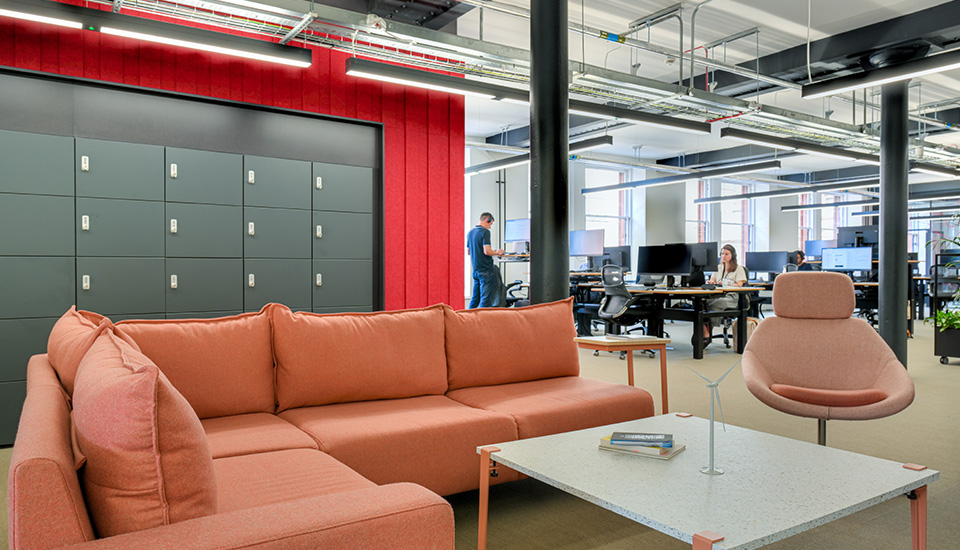
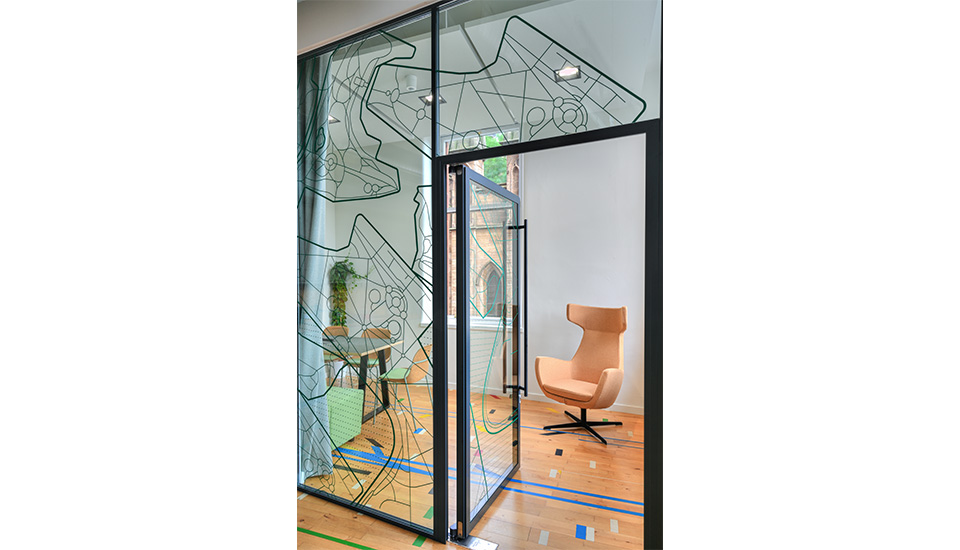
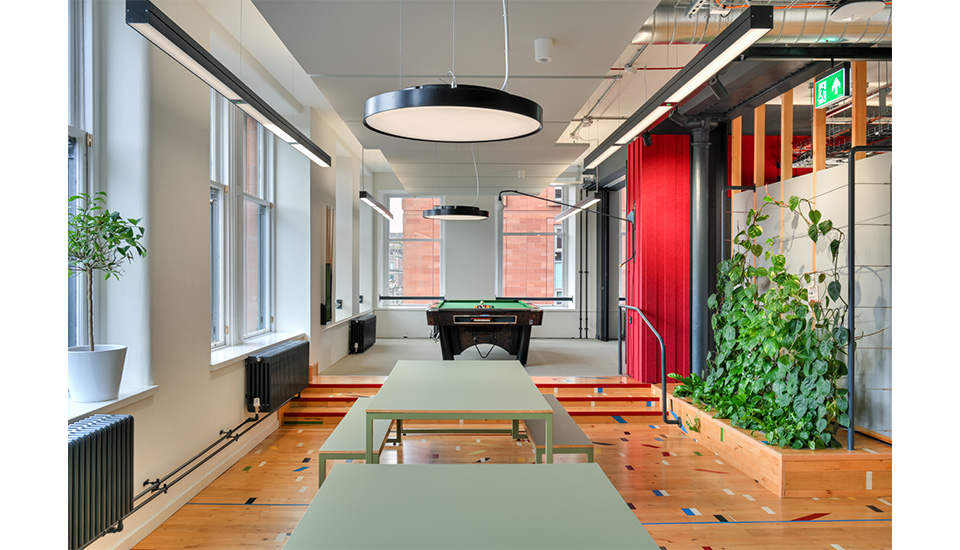
When small businesses expand and seek a larger workspace, what they choose to do is within their gift. What global renewable energy business, Statkraft has created is a welcoming space for collaboration, that would purposely leave an impression and make an impact, bringing the outdoors inside, with sustainability at its core.
Representing Statkraft’s values and Norwegian heritage, the judges were impressed by how the company incorporated reclaimed, recycled and upcycled elements throughout, while respecting the characteristics of the existing building.
The small space they had to work with is a flexible, collaborative, social and vibrant modern workplace, which can adapt to support the ongoing growth of the business.
In a nod to Norway, Statkraft choose to fully embed their culture in the design of the offices throughout by using reclaimed, recycled and upcycled elements. Putting ESG at the very heart of the project, they sought to put ‘local’ first and have since continued their partnerships with the local community by supporting local businesses.
The design team worked hard on the building to create a range of work settings, taking every opportunity to introduce interesting interventions while being mindful of what was already there.
Careful consideration of adjacencies and location of amenities were planned, which allowed the existing floor plate to be exploited for the benefit of the scheme.
Added to this, several innovative solutions were captured within the project, most notably material labelling which provides the story of each one, and a QR link to a more detailed history of the provenance of the materials used.
Overall, the judges concluded what was fashioned was a workplace that speaks to the core and vision of their business and works for their people.
And it was clear Statkraft engaged with their staff in key design decisions and gave them the opportunity to embed the end users’ requirements in the design, to craft such a unique space.
User feedback has been universally positive, and the Garment factory has become a genuine retention and recruitment tool, in a sector where securing resources can be challenging.
Innovation Award
Regional Judges are asked to consider all projects for the Innovation Award. For the first time this award is presented on a regional level and recognises a significant level of innovation in one, or more, fields.
In recognition of the importance of this category, and to highlight some of the exceptional innovative concepts that are developed across the UK’s buildings every year, the BCO introduced the Regional Innovation Award.
The Forge, 105 Sumner Street
- Client: Landsec
- Owner: Landsec
- Quantity Surveyor: Gardiner & Theobald
- Brief Consultant: Piercy & Co
- Architect: Bryden Wood
- M&E Engineer: Bryden Wood
- Structural Engineer: Bryden Wood
- Sustainability Consultant: Bryden Wood
- Contractor: Sir Robert McAlpine and Mace (JV)
- Developer: Landsec
- Agent: CBRE / USP



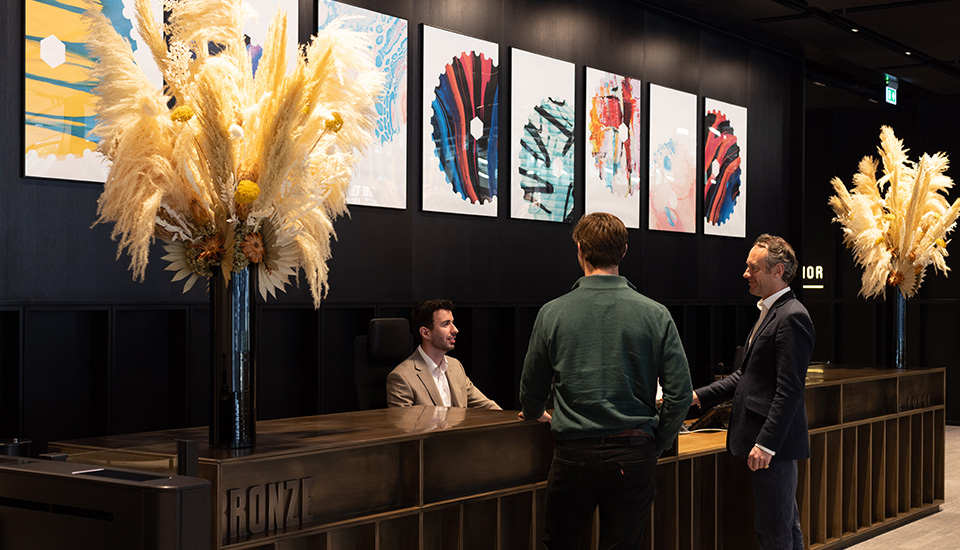
The Forge, located in South London’s Bankside, has created a new benchmark for construction and innovation having set out with strong aspirations to make a marked difference, something it didn’t waiver from throughout.
Lessons learnt, and its global recognition will help improve construction for years to come, by adopting new methods to improve safety, cut waste and raise quality which will provide benefit to the wider industry that will extend beyond the boundaries of the site.
On a tight city centre site developer Landsec, briefed a next generation of smart office, an innovation project; to test new ideas, approaches, and products to improve construction efficiency.
The two buildings, Bronze and Myo Bankside, with a combined total of 139,000 sq ft, form the overall scheme benefit from a generous and welcoming reception, courtyard space plus amenity areas for its occupiers. There is a seventh-floor clubroom and terrace, and biophilia throughout the communal areas inside and out.
Sustainability was a key focus for The Forge, and it was the first UK commercial development designed and built to meet the UK Green Building Council’s net zero carbon definition, and it has achieved its sustainability aims.
It was also the first large scale project to be designed and delivered using the Platform approach to Design for Manufacture, with UK Government grant funded as a demonstrator project for automated construction.
From a unique procurement route and championing Design for Manufacture (P-DfMA) to the digital tools that were employed, the project sought to be innovative in its approach at every step in its endeavour to seek to move the industry forward.
Throughout the development stage, there was a collaboration with the University of Cambridge to measure construction performance and productivity, while there was integration of new smart technology, use of digital tools, robotics and AI.
Design for manufacture, prefabrication, with fully integrated structure, services and cladding resulting in major savings in materials, wastage, construction time and carbon, with over 39% embodied carbon savings.
And the ultimate sign off, is that the Forge is one of the first net zero carbon buildings in the world in construction and operation WITH A Nabers5* rating.
ESG
Regional Judges are asked to consider all projects for the ESG Award. The Environment, Social & Governance Award recognises a project that will have a game changing influence on the environment, social value, governance or sustainable outcomes in the commercial building sector.
Winners for this category are nominated and chosen by the regional judges from any of the other categories and presented at the regional awards. All regional winners go on to compete for the National ESG Award in October.
One Strawberry Lane, Newcastle upon Tyne
- Client: Home Group / Ask Real Estate
- Owner: Home Group
- Occupier: Home Group
- Project Manager: AtkinsRealis
- Quantity Surveyor: Turner & Townsend
- Architect: Ryder Architecture
- Interior Designer: DLA Architecture / Ward Robinson (Part of Ryder Architecture)
- M&E Engineer: Hydrock / SES
- Structural Engineer: Billinghurst George & Partners Consulting Engineers
- Sustainability Consultant: Hydrock (BREEAM)
- Contractor: BAM Construction North East / Overbury
- Developer: Ask Real Estate
- Agent: Cushman & Wakefield
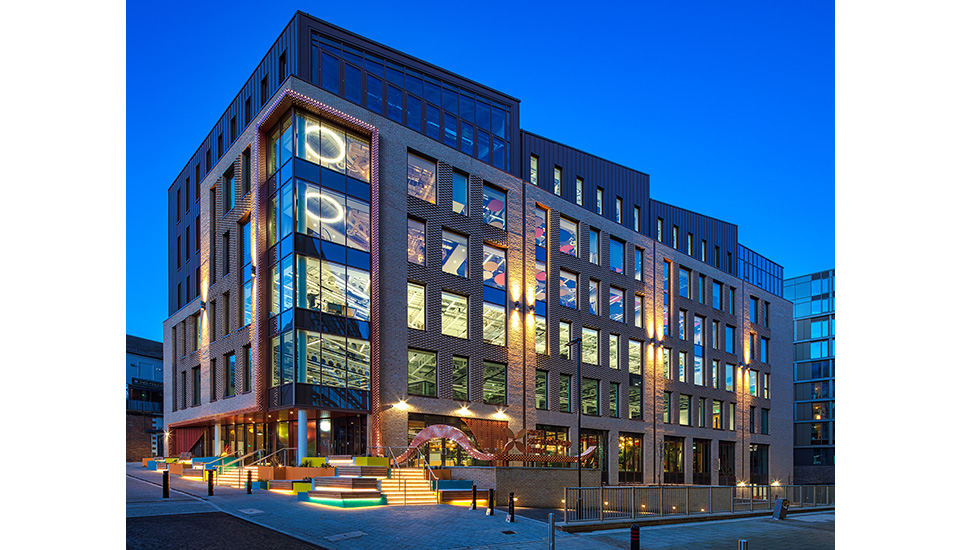
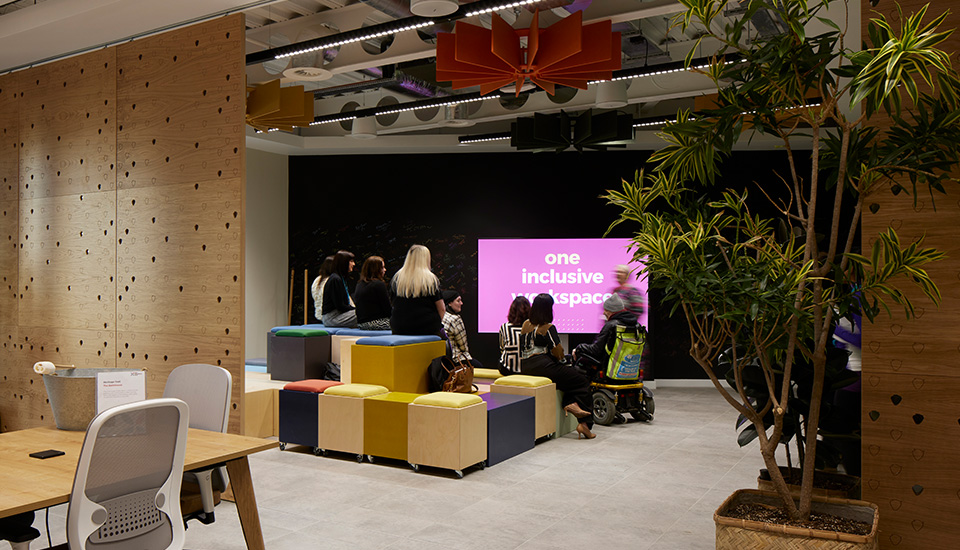
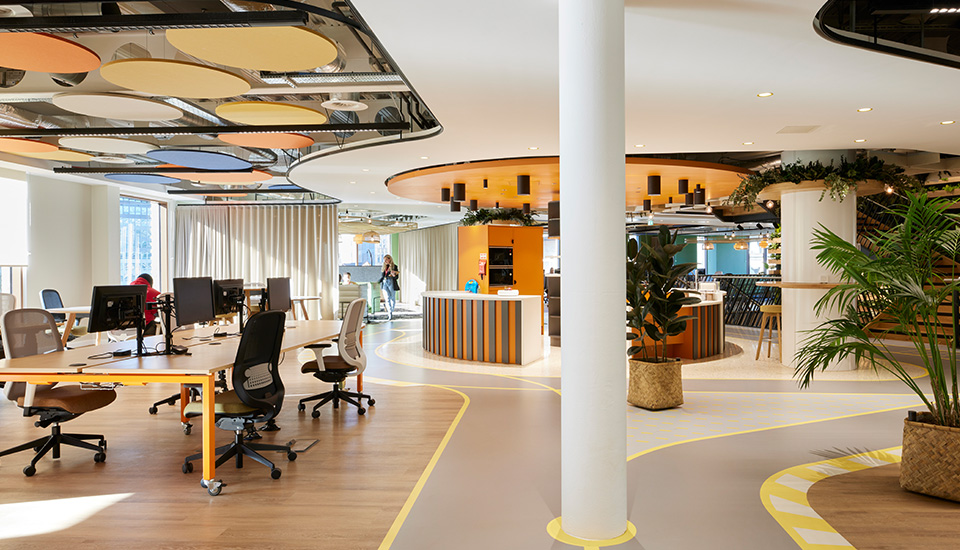
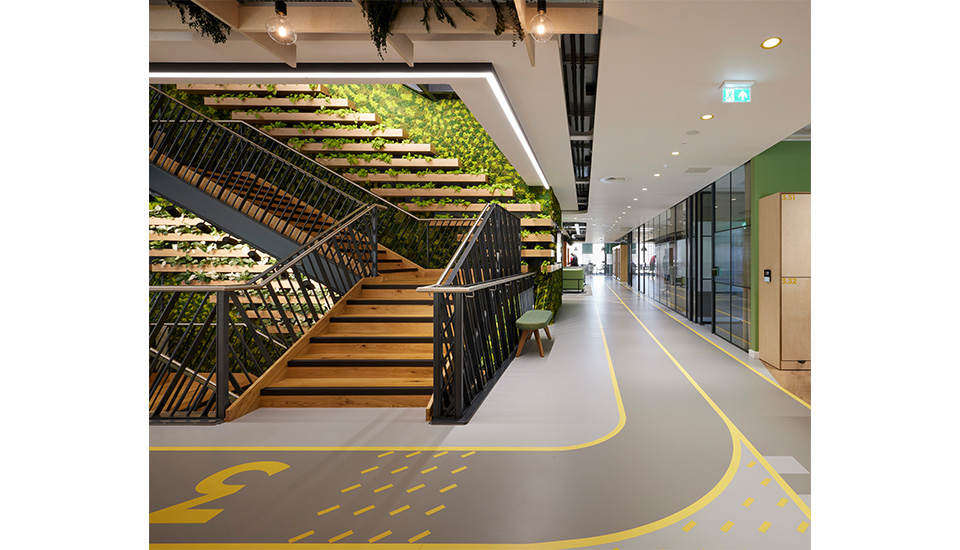
As the new 70,000 sq ft headquarters for Home Group, a national housing association, social enterprise and charity based in Newcastle city centre, One Strawberry Lane is an exemplary of how to deliver all elements of ESG to the highest level.
Home Group’s brief was for an office which truly represented their organisation – from aesthetic references to ‘home’ externally and internally through to a principle of shared community use by their customers, colleagues, and wider community.
The association undertook early consultation with the Newcastle Council for Voluntary Support to establish how best a new office could interact with and support the local area.
And it truly succeeded.
One Strawberry Lane’s entire ground floor provides a dedicated community space, hosting many social value activities, while using an innovative carbon monitoring tool that enables a saving of 6.5 tonnes of CO2, and an enhanced end-of-trip facilities and highly sustainable design.
Through all these, the building embodies the changing nature of future-looking ESG-led developments and the uplifting effect they can have on the wider community and users.
The project demonstrates how positive social impact can be pushed to new levels and that a workplace is so much more than just an office – One Strawberry Lane had already had a massive positive impact and it is humbling to see that this will continue long into the future.
The Social Value Portal has validated it as delivering a 44% social value return. This is up to three times higher than the national average for a similar sized project.
Since occupation, Home Group’s ambitions for a community hub are being realised, with four further likeminded groups moving into the building, contributing to wider activities, and allowing 1,500 voluntary sector organisations to benefit from free workspace in the building.
The idea of corporate workspace has been challenged by integrating public and community use, a change to the traditional office typology with controlled entry. Spaces in the building are available for corporate hire which generates income to support use by community groups. In the 11 months since occupation, eighty-eight corporate events hosted.
Category sponsor

Test of Time
This award rewards previous BCO award winners that have proven themselves to live up to their original aspirations and intentions. In January 2024 we invited previous regional and national BCO Award winners from 2019 to apply for the award, which included submitting a post occupancy evaluation to demonstrate the effectiveness of the building in coping with occupancy requirements over time.
Deloitte HQ, 1 New Street Square, London
- Client: Deloitte
- Owner: Landsec
- Occupier: Deloitte
- Project Manager: Deloitte Real Estate
- Quantity Surveyor: Deloitte Real Estate
- Architect: Apt (Basebuild)
- Interior Designer: ID:SR Sheppard Robson
- M&E Engineer: Hoare Lea
- Structural Engineer: Hurst Peirce + Malcolm
- Contractor: Overbury
- Investment/Property Co: Landsec
- Developer: Landsec
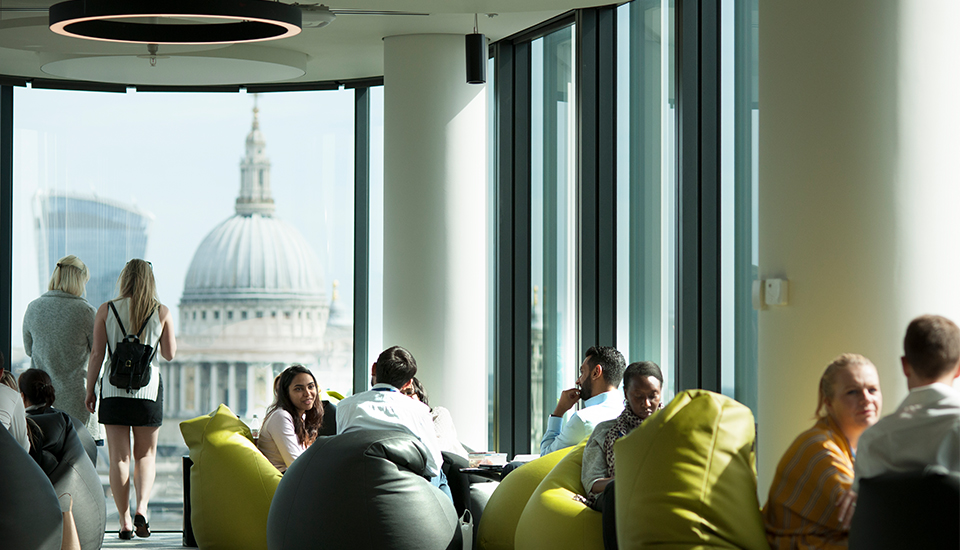
1 New Street Square was the last piece in the jigsaw for the Deloitte campus in London, becoming the new HQ for the company in 2019, which has, following the Covid pandemic consolidated from six buildings into two, while remaining in 1 New Street Square.
What this move has done is highlight the 280,000 sq ft, 15-storey building’s flexibility and design. Included within that is digital technology, access to daylight, green space, amenity, variety of workspaces, along with quality and varied catering that have supported the staff in this transition.
Added to this are the high-quality client facilities focused on hospitality, comfortable spaces for guests, along with fantastic views of the city.
In 2024, 1 New Street Square is a unique and remarkable building and has proven to be a great home for the financial advisory firm, easily flexing and adapting to their future workplace needs.
These were attributes spotted when the development won the BCO best Fit Out of Workplace in 2019. Then, the building’s design was lauded for having a major impact on Deloitte’s business, how it helped drive efficiency, enable flexibility, improve connectivity, attract talent and encourage relationship building.
It was the centre piece of ‘Creating Spaces’, Deloitte’s programme of transforming its UK and Switzerland workplaces to reflect and affect positively the changing way that the consultant works. 1 New Street Square gave a stage for the five principles of that strategy – uniqueness, connectivity, simplicity, relevance and inspiration – to be put into action.
Another ambition was for the building to hit new heights in workplace sustainability, putting wellbeing on an equal footing with environmental considerations. It was the largest building in the world to achieve WELL Certified Gold, and the first building to achieve WELL Certification and BREEAM dual certification.
For staff, the working environment accommodated 30% more people in 3% less space than was previously occupied and had reduced on-floor storage by more than 60%. Partners gave up personal offices, instead making use of the multitude of flexible work settings that catered to the specific requirements of everyone.
Undoubtedly, 1 New Street has more than stood the test of time and will for years to come.
Presidents Award
This special Award is presented for an outstanding contribution to the property industry. This might be a project, company or individual, or perhaps a combination of all three.
Prof. Hanif Kara OBE

In the back of a minibus, on a BCO Awards judging trip through central Scotland, Hanif Kara casually mentioned he was also a judge on the Aga Khan Award for Architecture. As the little bus bumped along winding Scottish roads heading from one building award entrant to another, Kara said with a smile, that in the AKAA award process, he would often get flown to projects by the client and picked up by chauffeured limousines with heavy security.
The story highlights Kara’s humbleness, and dedication to whatever he does, including judging with the BCO: the structural engineer and designer is somebody that gives his time freely for the industry, and to help support its growth.
What marks him out is also the approach he has taken within his business, AKT II, originally founded in 1996 with Albert Williamson-Taylor and Robin Adams, for being inclusive, having promoted D&I for many years before it became a well-meaning daily approach adopted within other organisations today.
In the office sector specifically, Ugandan-born Kara and AKT II, have for decades, been trailblazers in the creative reuse of existing building transferring knowledge from other sectors – an area today where there is a noticeably clear push within the industry to look towards recycle and reuse first, which is, as Kara says: “Not a new phenomenon to build cities on cities as some would have us believe.”
Prime examples are the old American Embassy at Grosvenor Square now being converted to the Rosewood; Angel Building Islington or South Bank Tower, existing developments that have been given new life to achieve density rather than new build being required to achieve the density wanted by the client.
When he has been involved in new build, there has always been a drive towards them being lean in terms of the embodied carbon, innovative and pushing it to be adopted as a new construction technology.
There is just the sheer complexity to the projects he’s delivered effortlessly, where you look at the client brief, and think, “that’s nigh on impossible.” But the translation of the work Kara’s done on arts and cultural buildings, were the structural gymnastics required to deliver some of the client and architectural intent, has been remarkable.
Where this has been translated is Google’s HQ in Kings Cross, and the cantilever desired by the client brief for the 11-storey, 1msq ft ‘landscaper’. Or taking the Stirling Prize-winning Bloomberg HQ, with the complexity in the ground given archaeology, previous foundations, that needed to remain in situ, Tube lines running under the site, and then the requirement for a strong design element in the arrival experience of the building.
From an engineering perspective, it is the way in which the practice works with the architect to achieve something visually, massively impactful, and incredibly impressive – that way of working is something where we as an industry deliver the best responses when the team genuinely works as a team.
The breadth of what he puts back, makes Kara stand out as somebody, who provides opportunity, identifies talent both for his business, but also in nurturing talent through the various roles he currently has, and previously had. He has held several professor positions, along with being a commissioner for the British Government watchdog Commission for Architecture and the Built Environment and was the first British engineer to be awarded the Fazlur Khan Lifetime Award by the Council on Tall Buildings and Urban Habitat and also the first engineer to receive the London design medal.
Undoubtedly Kara is somebody who has made an outstanding contribution to the built environment, and to the BCO, by serving many years on the Technical Affairs Committee, his judging, minibus trips included and given that so many of the projects he and his practice have been involved in have been put forward for BCO awards.
For the BCO, we are honoured to give our 2024 BCO President’s Award to yes, an individual, but one that has brought people, passions, and engineering together.
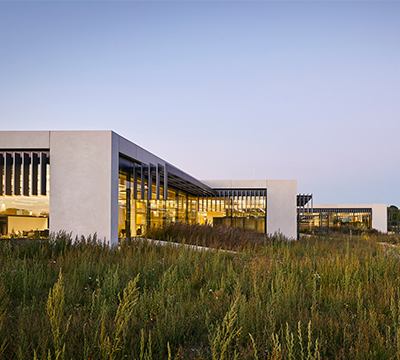
National Winner & Midlands & Central England
TTP Campus, Cambridge Road, Melbourn, Cambridgeshire
Category sponsor

Corporate Workplace Award
This award is open to either a building commissioned by owner-occupiers or where the building has been customised by a developer for the occupier. The entry will be judged on the combined merits of its base build and fit out.
TTP Campus, Cambridge Road, Melbourn, Cambridgeshire
- Client: TTP
- Owner: TTP
- Occupier: TTP
- Project Manager: Bidwells
- Quantity Surveyor: Gleeds
- Architect: Sheppard Robson
- Interior Designer: ID:SR at Sheppard Robson
- M&E Engineer: AECOM
- Structural Engineer: AKTII
- Contractor: SDC




The Technology Partnership campus is a truly inspiring workplace. It embraces the demanding needs of science, engineering and business into a flexible, collaborative and dynamic working environment. And it fully reflects the company’s values of being non-hierarchical and collaborative.
Designed to enhance and respect the countryside setting where it sits amid the rural landscape of Melbourn, Cambridgeshire, the c.110,000 sq ft campus comprises three distinct, single-storey buildings, making up the campus’s three components – The Hive, The Exchange and The Tech Barn. All have been designed to aid the company’s future development.
The Hive, covering 80,000 sq ft, is the largest, and main building, formed of a series of modular squares within a lattice grid of circulation. As an exemplary workplace design, it brings together lab and workplace environments in a controlled and inspiring space. Here, attention to detail is delightful and rigorous.
The workplace encourages the cross-pollination of ideas among groups of innovative individuals enabling them to solve complex problems of all scales and for many sectors. This results in the delivery of world class market-leading solutions and technologies helping to place the UK at the forefront of technological innovation.
TTP boasts a clear connection to nature with significant natural light and external views, while extensive solar shading and 582 PV panels produce just under 40% of the campus’ energy requirements.
In The Tech Barn, the 18,000 sq ft space is split over two floors, and has a focused laboratory, testing, and provides space for large-scale projects. Meanwhile, The Exchange, features the restaurant, gym, collaborative, agile working, event and social space, connected to the outside landscape, with fitness trail, ponds and wildlife meadows.
Greenery and sustainability are key features with 773 trees planted, fed by water from the site, and a 984sq m wildlife pond created, with 950m of native hedgerow to be installed.
Not forgetting the local community. TTP builds upon the unique relationship the organisation has with nearby Melbourn in Cambridge, giving is ongoing support for this local village and wider Cambridge, along with offering enhanced biodiversity, new public walks, the lake and wildflower meadows.
Commercial Workplace Award
A new building initiated on a speculative basis for commercial letting including buildings that are substantially pre-let or sold on to an occupier. In this category only the base build is judged.
EQ, 111 Victoria Street, Bristol
- Client: CEG
- Owner: CEG
- Project Manager: JLL
- Quantity Surveyor: Currie & Brown
- Architect: Aukett Swanke
- Interior Designer: Aukett Swanke
- M&E Engineer: Buro Happold
- Structural Engineer: Arup
- Sustainability Consultant: Buro Happold
- Contractor: BAM
- Investment/Property Co: CEG
- Developer: CEG
- Agent: JLL
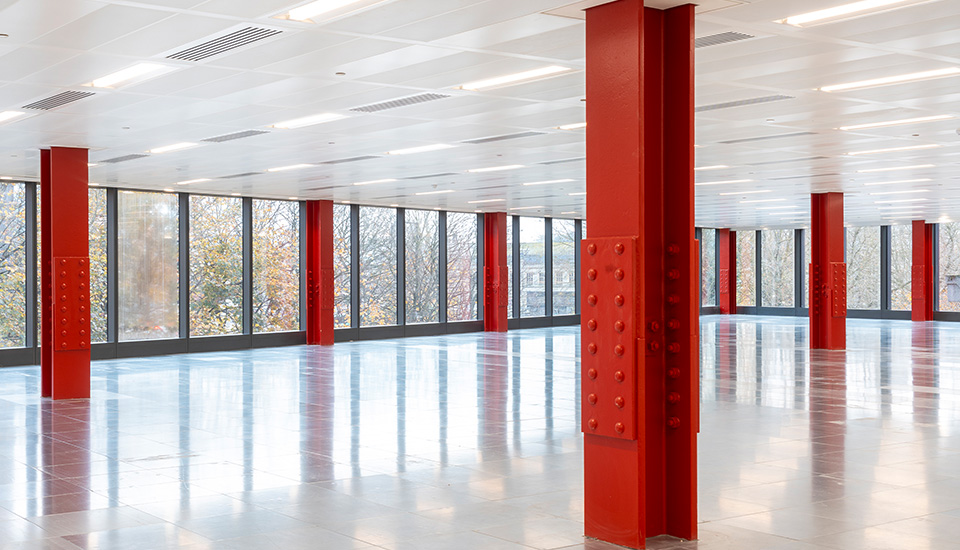
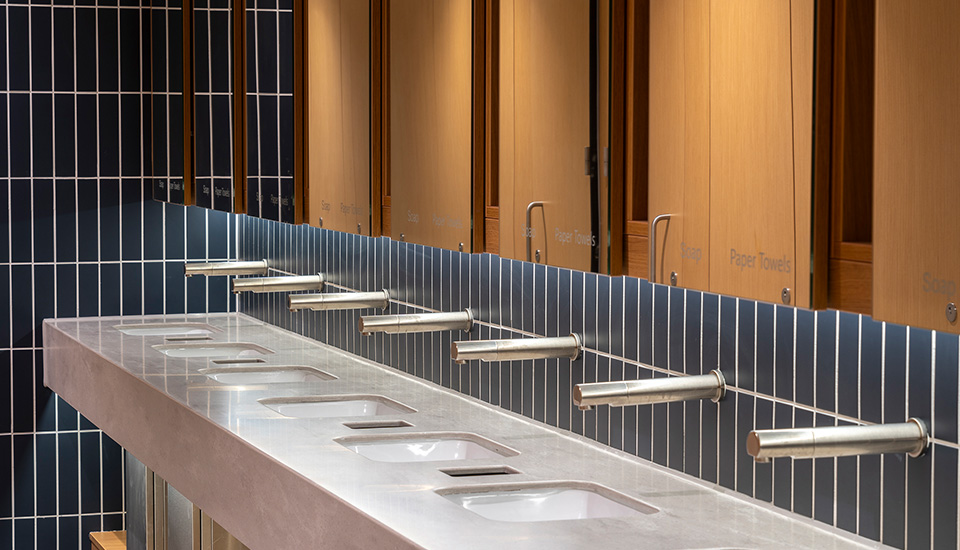
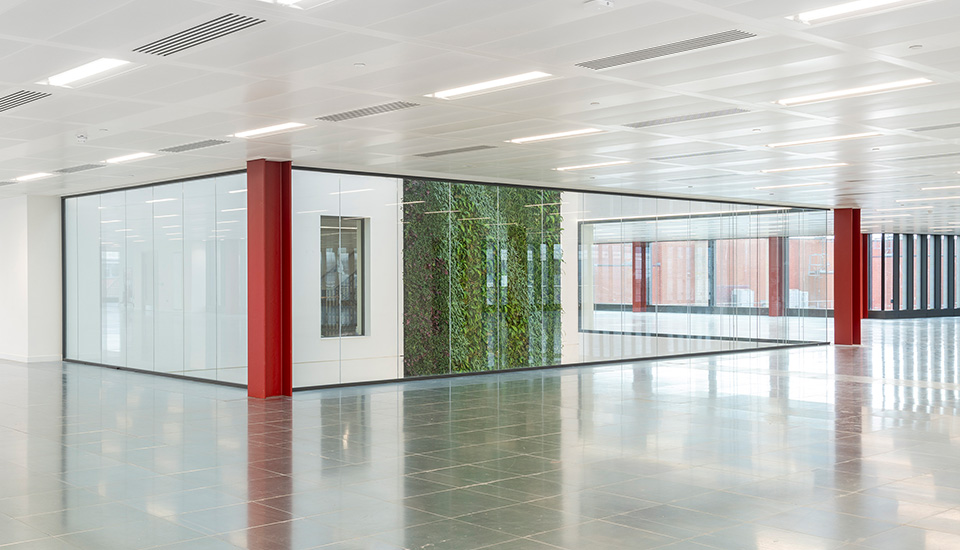
Receiving the Best Commercial Workplace award is EQ. With wellbeing initiatives becoming increasingly important in the office sector, this project provides ample opportunity for occupiers to de-stress. The building’s facilities aid this through the available workout classes, wellness studio, roof terrace and cycle hire, all designed to improve occupier physical and mental health. The judges also made note of the project’s sustainability credentials, with the design including low-carbon heat pumps and a unitised façade to optimise daylight and achieve a BREEAM Outstanding rating. The 200,000sqft building contributes to Bristol’s economic development, providing a high percentage of amenity spaces.
Commercial Workplace Award
A new building initiated on a speculative basis for commercial letting including buildings that are substantially pre-let or sold on to an occupier. In this category only the base build is judged.
Globe Point, Temple, 1 Globe Rd, Holbeck, Leeds
- Client: CEG
- Owner: CEG
- Occupier: CEG
- Project Manager: Pierre Angulaire
- Quantity Surveyor: Turner & Townsend
- Brief Consultant: Feilden Clegg Bradley Studios
- Architect: Feilden Clegg Bradley Studios
- Interior Designer: Ekho Design Studio
- M&E Engineer: Hoare Lea
- Structural Engineer: ARUP
- Sustainability Consultant: Hoare Lea
- Contractor: BAM Construction
- Investment/Property Co: ASE II Globe Point
- Developer: CEG
- Agent: Fox Lloyd Jones
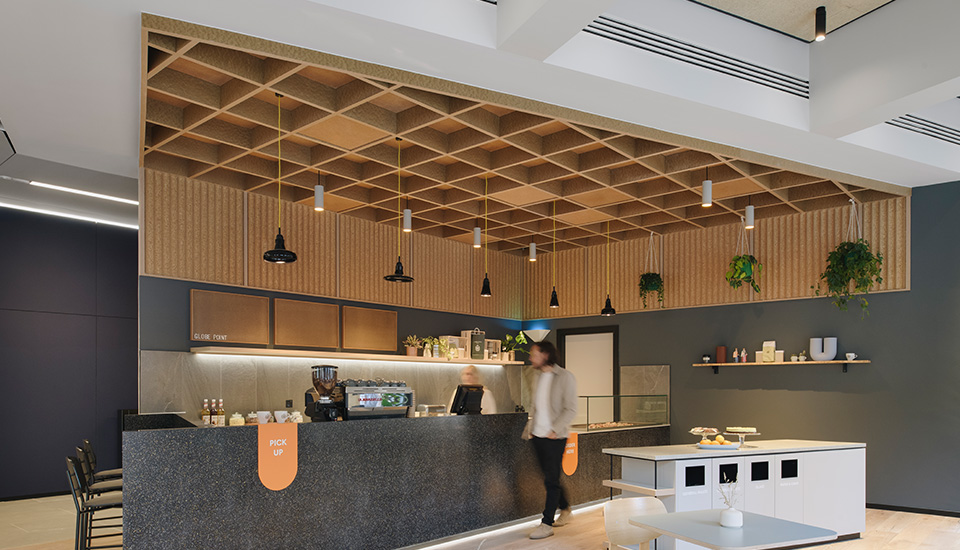
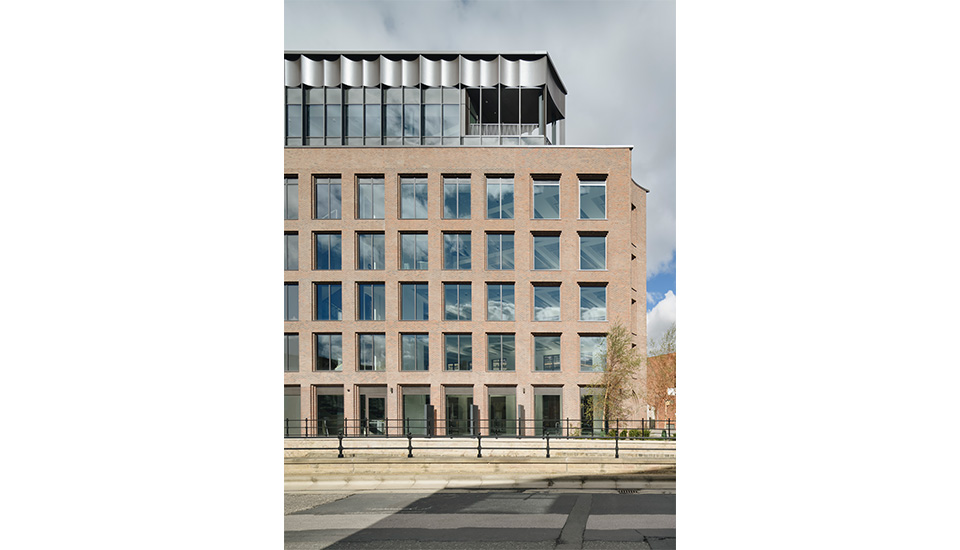
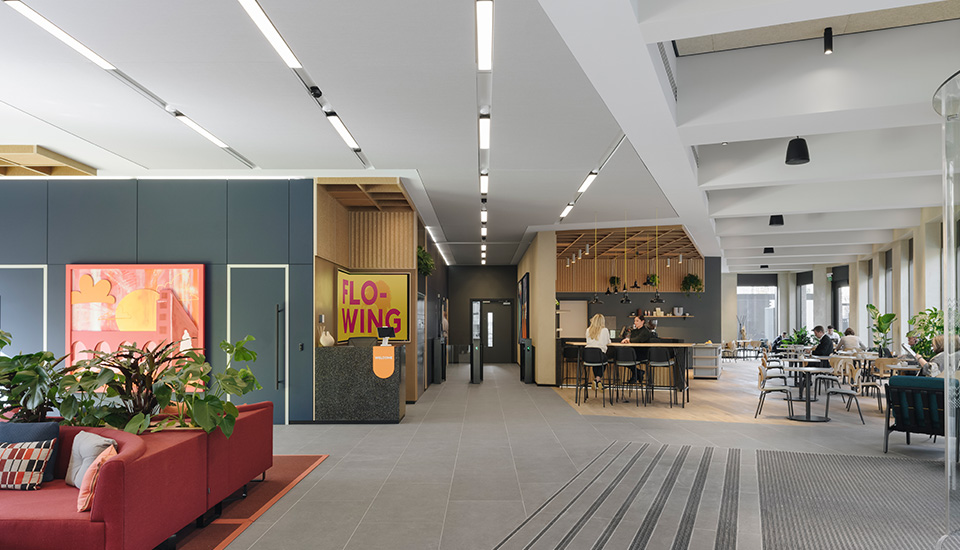
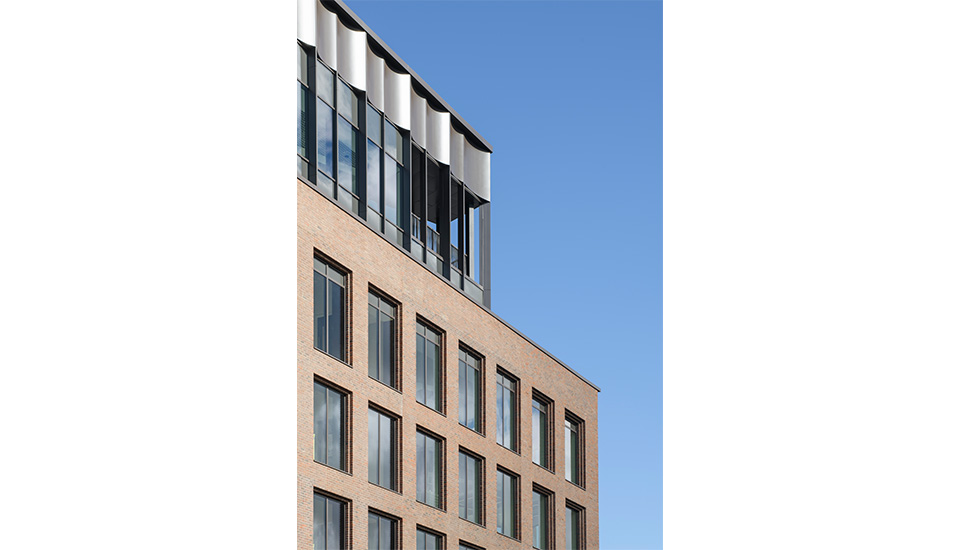
Globe Point in Leeds, which won the Commercial Workplace award, is a Grade A innovative office development, providing more than 40,000 sq. ft. of space over seven storeys. The healthy, flexible, workspace maximises natural daylight and is recognised with a BREEAM Excellent rating, WiredScore Platinum and NABERS 4.5 Star, which showcases its in-use sustainability credentials. Drawing on its rich ties to the industrial revolution, the expressive flat iron building with intricate brick detailing creates a bold gateway to the wider Temple masterplan. Judges noted the sensitive design overcame a number of challenges on a narrow, irregular site, close to the immediate conservation area. Designed to deal with the demands of changing workplace strategies, Globe Point raises the bar in terms of workspace quality, amenities, occupant wellbeing and sustainability.
Commercial Workplace Award
A new building initiated on a speculative basis for commercial letting including buildings that are substantially pre-let or sold on to an occupier. In this category only the base build is judged.
8 Bishopsgate, London
- Client: Mitsubishi Estate London
- Owner: Mitsubishi Estate London
- Occupier: Various
- Project Manager: Stanhope
- Quantity Surveyor: Turner & Townsend Alinea
- Architect: WilkinsonEyre
- Interior Designer: WilkinsonEyre
- M&E Engineer: Arup
- Structural Engineer: Arup
- Sustainability Consultant: Arup
- Contractor: Lendlease
- Developer: Stanhope
- Agent: BH2 / Knight Frank
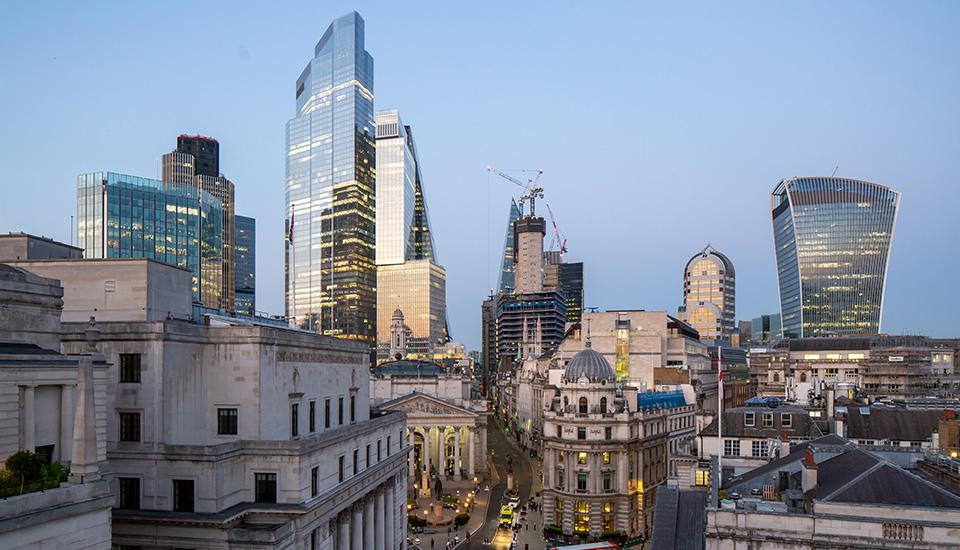
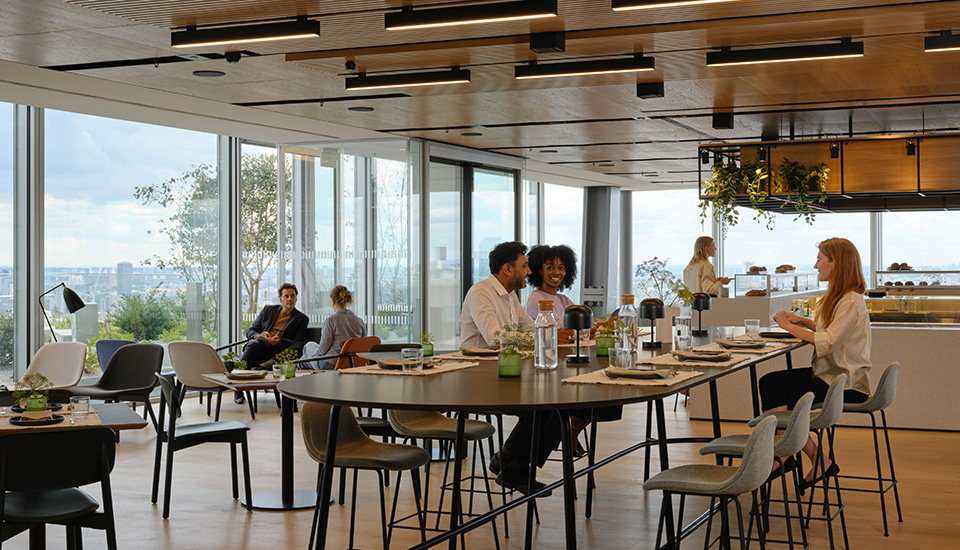
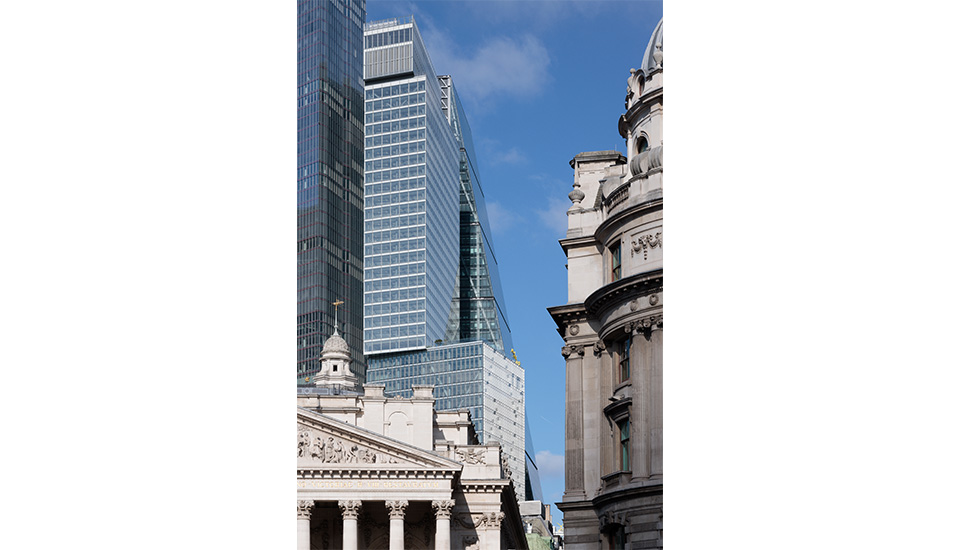
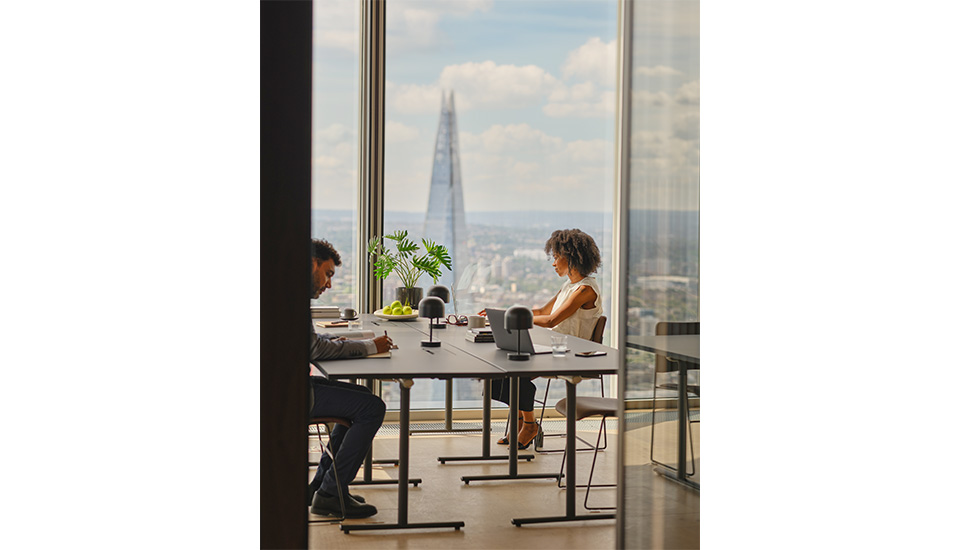
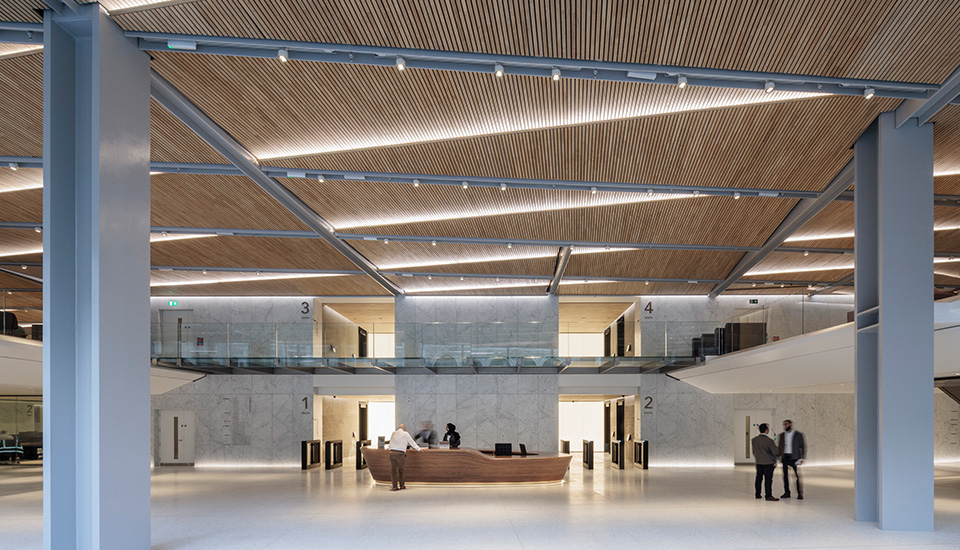
This year Best Commercial Workplace was awarded to 8 Bishopsgate. With a clear aim of adding to the quality, not just quantity, of offices in the City, the building provides a generous 75,000sqft of amenity space comprised of cafes, lounges and an auditorium with an impressive capacity of 200. A viewing gallery also sits at level 50, adding to the project’s civic offering. Providing unrivalled views of the City, it is open to the public free of charge. With a high level of build quality on display throughout, the facilities management suite has been designed to be visible as the beating heart of the operation, and was also commended for its accessibility.
Commercial Workplace Award
A new building initiated on a speculative basis for commercial letting including buildings that are substantially pre-let or sold on to an occupier. In this category only the base build is judged.
1 New Park Square, 1 Airborne Place, Edinburgh
- Client: Parabola
- Owner: Parabola
- Occupier: Patina / Marsh McLennan / Element
- Project Manager: Gardiner & Theobald
- Quantity Surveyor: Gardiner & Theobald
- Architect: Allford Hall Monaghan Morris
- M&E Engineer: Hulley & Kirkwood
- Structural Engineer: Woolgar Hunter Engineers
- Sustainability Consultant: Hulley & Kirkwood
- Contractor: Sir Robert McAlpine
- Developer: Parabola



It was a world class arrival experience, and open plan floors, that garnered the judges praise for Parabola’s 1 New Park Sq, and that made them declare it, “an exceptional building using high quality finishes and attention to detail throughout.”
The project showed “bravery, creativity and illustrated the crucial role that workplace can play as a catalyst for re-generation,” said the judges. Not only that, but it is more than an ‘office’ building having opened itself up to be part of a new community with places and spaces to be used by both tenants, and the public.
As the first phase in an ambitious new mixed-use neighbourhood, the scheme has successfully re-defined the business park typology by delivering a fantastic quality of workplace, amenity and public realm.
Completed in Spring 2022, the 87,500sqft Grade A building features four upper floors of offices, with amenity located on the ground floor including a 150-seat conference and event area, a café/bakery and restaurant for use by the public, with the eateries having become an attraction, tempting families at weekends and evenings.
Excellent health and wellbeing facilities, also on the ground level as the building has no basement, clearly meet the needs of the tenant in how well conceived they are. They include covered padel tennis courts, and a multi-use games area for football and basketball, again for use by the public.
1 New Park blends seamlessly with the external environment where a rich tapestry of art has been provided by the developer for the enjoyment of park users including a new civic square.
The net zero carbon office achieved a BREEAM Excellent rating with good gross to net ratios. Floor plates have an air displacement system allowing clean exposed soffits throughout and natural ventilation, assisting with temperature regulation in this all-electric building, and showing the sustainable approach to materials, which the judges loved.
Regarding the new bakery, bar and auditorium spaces, 1 Park Place is undoubtedly creating a vibrant community which leverages the new infrastructure and superb connections into Edinburgh and a wider region.
Commercial Workplace Award
A new building initiated on a speculative basis for commercial letting including buildings that are substantially pre-let or sold on to an occupier. In this category only the base build is judged.
One Centenary Way, Paradise, Birmingham
- Client: MEPC
- Owner: Federated Hermes
- Occupier: Arup / Goldman Sachs / JLL / Mills & Reeve
- Project Manager: Quantem
- Quantity Surveyor: Quantem
- Architect: Howells
- Interior Designer: Howells
- M&E Engineer: Arup
- Structural Engineer: Arup
- Sustainability Consultant: Arup
- Contractor: Sir Robert McAlpine
- Investment/Property Co: Federated Hermes
- Developer: MEPC
- Agent: Avison Young
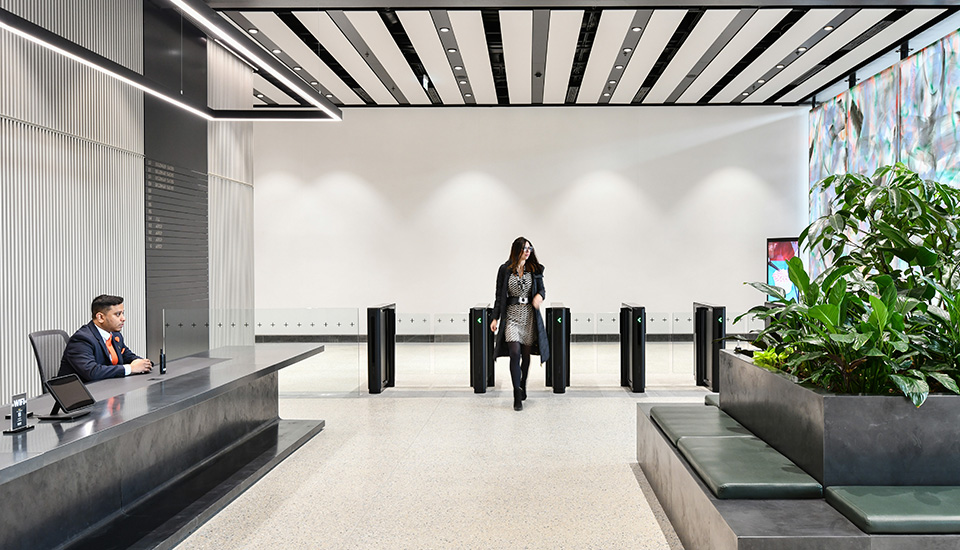
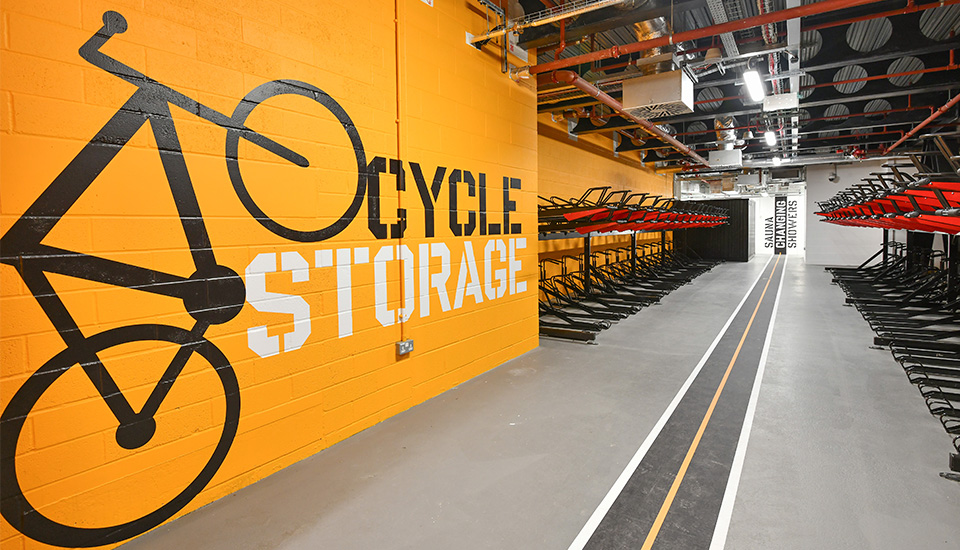
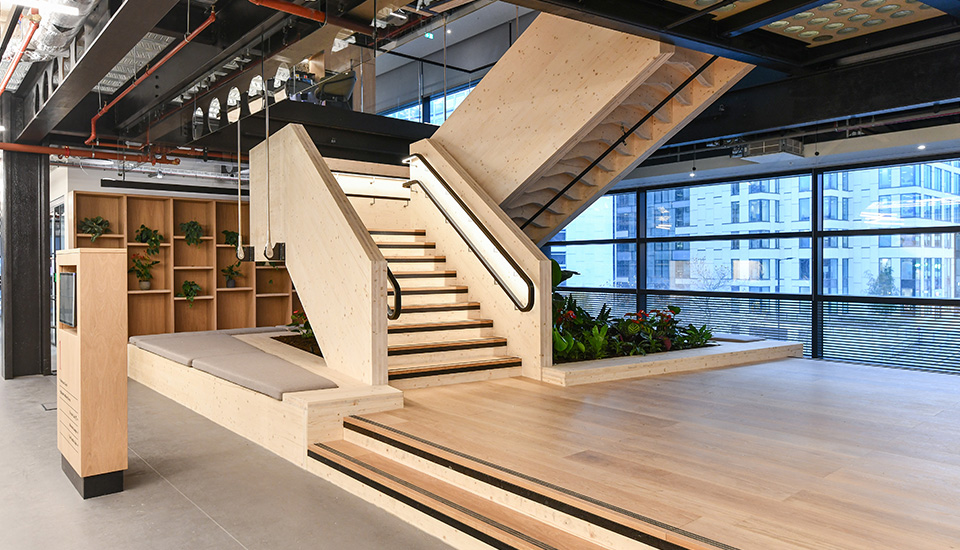
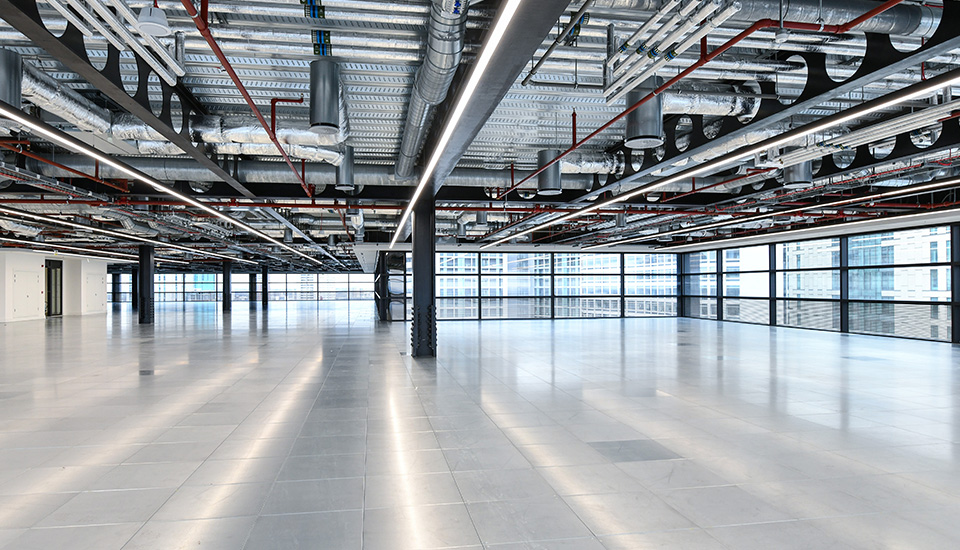
One Centenary Way in Birmingham was crowned Best Commercial Workplace. Judges commended the bravery and ambition of this speculative office scheme, which delivers 280,000 sq ft in the heart of the city’s new mixed-use district. One of Birmingham’s most sustainable buildings, One Centenary Way is all-electric, BREEAM ‘Excellent’ and EPC A rated, and has been designed to WiredScore requirements for connectivity. It also has a fully demountable superstructure, enabling a circular economy. The building houses the city’s first public cycle hub for 450 bikes, with showers, storage and maintenance facilities, and provides shared access to high quality wellness suites.

National Winner & Midlands & Central England
TTP Campus, Cambridge Road, Melbourn, Cambridgeshire
Category sponsor

Corporate Workplace Award
This award is open to either a building commissioned by owner-occupiers or where the building has been customised by a developer for the occupier. The entry will be judged on the combined merits of its base build and fit out.
TTP Campus, Cambridge Road, Melbourn, Cambridgeshire
- Client: TTP
- Owner: TTP
- Occupier: TTP
- Project Manager: Bidwells
- Quantity Surveyor: Gleeds
- Architect: Sheppard Robson
- Interior Designer: ID:SR at Sheppard Robson
- M&E Engineer: AECOM
- Structural Engineer: AKTII
- Contractor: SDC




The Technology Partnership campus is a truly inspiring workplace. It embraces the demanding needs of science, engineering and business into a flexible, collaborative and dynamic working environment. And it fully reflects the company’s values of being non-hierarchical and collaborative.
Designed to enhance and respect the countryside setting where it sits amid the rural landscape of Melbourn, Cambridgeshire, the c.110,000 sq ft campus comprises three distinct, single-storey buildings, making up the campus’s three components – The Hive, The Exchange and The Tech Barn. All have been designed to aid the company’s future development.
The Hive, covering 80,000 sq ft, is the largest, and main building, formed of a series of modular squares within a lattice grid of circulation. As an exemplary workplace design, it brings together lab and workplace environments in a controlled and inspiring space. Here, attention to detail is delightful and rigorous.
The workplace encourages the cross-pollination of ideas among groups of innovative individuals enabling them to solve complex problems of all scales and for many sectors. This results in the delivery of world class market-leading solutions and technologies helping to place the UK at the forefront of technological innovation.
TTP boasts a clear connection to nature with significant natural light and external views, while extensive solar shading and 582 PV panels produce just under 40% of the campus’ energy requirements.
In The Tech Barn, the 18,000 sq ft space is split over two floors, and has a focused laboratory, testing, and provides space for large-scale projects. Meanwhile, The Exchange, features the restaurant, gym, collaborative, agile working, event and social space, connected to the outside landscape, with fitness trail, ponds and wildlife meadows.
Greenery and sustainability are key features with 773 trees planted, fed by water from the site, and a 984sq m wildlife pond created, with 950m of native hedgerow to be installed.
Not forgetting the local community. TTP builds upon the unique relationship the organisation has with nearby Melbourn in Cambridge, giving is ongoing support for this local village and wider Cambridge, along with offering enhanced biodiversity, new public walks, the lake and wildflower meadows.
Category sponsor

Corporate Workplace Award
This award is open to either a building commissioned by owner-occupiers or where the building has been customised by a developer for the occupier. The entry will be judged on the combined merits of its base build and fit out.
Calon, The Interchange, Central Square, Cardiff
- Client: Legal & General
- Owner: Legal & General
- Occupier: Legal & General
- Project Manager: McLeod + Aitken
- Quantity Surveyor: McLeod + Aitken
- Brief Consultant: Holder Mathias
- Architect: Holder Mathias
- Interior Designer: Cast Interiors
- M&E Engineer: McCann & Partners
- Structural Engineer: Arup
- Sustainability Consultant: Cundall
- Contractor: ISG
- Investment/Property Co: Legal & General Investment Management
- Developer: Rightsacres Property
- Agent: Gleeds
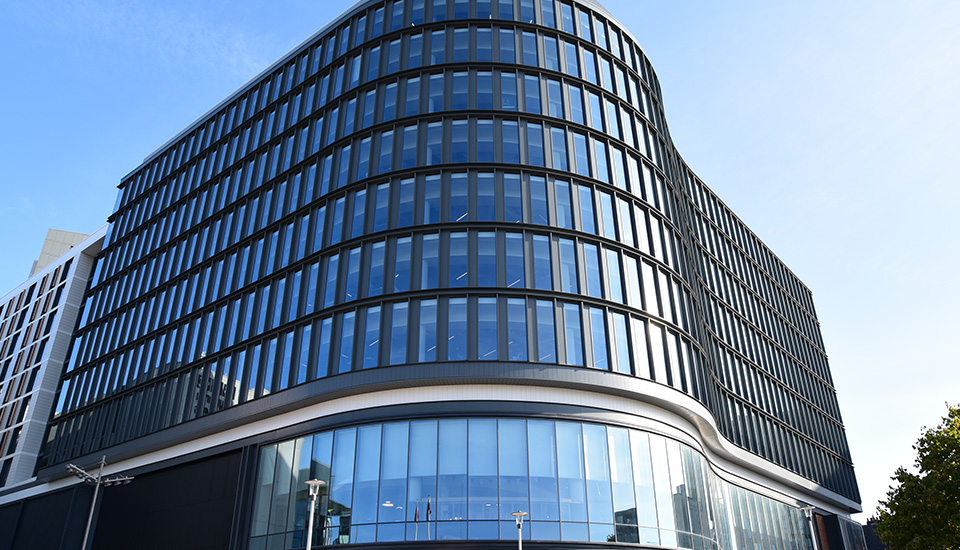
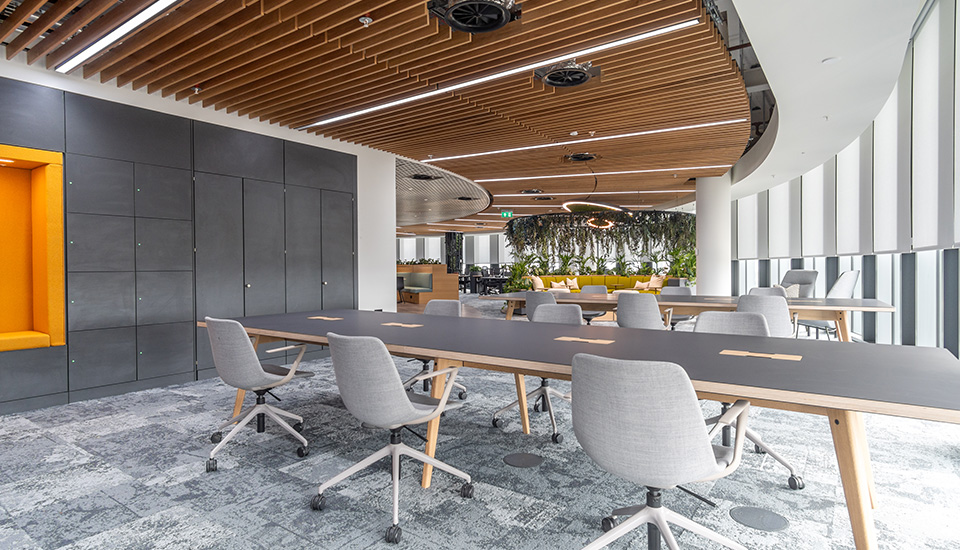
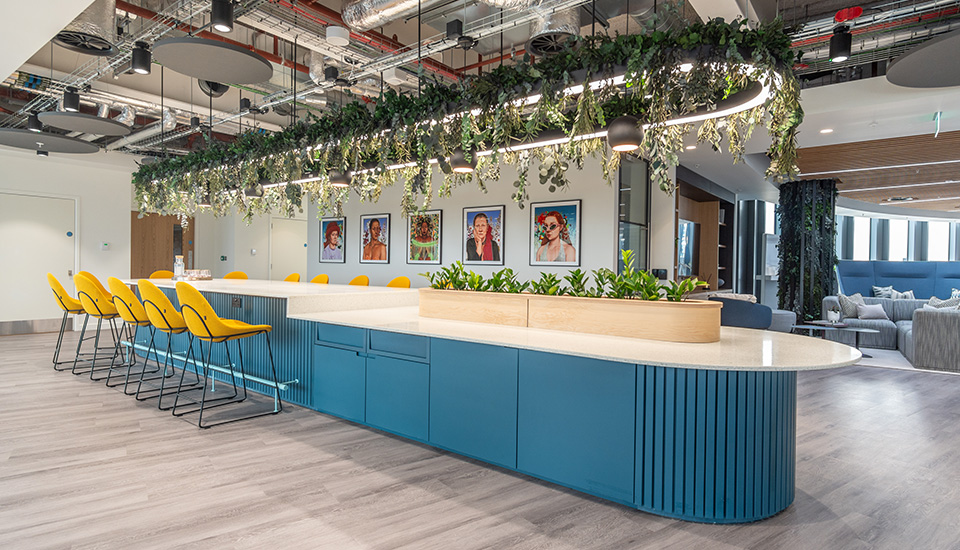
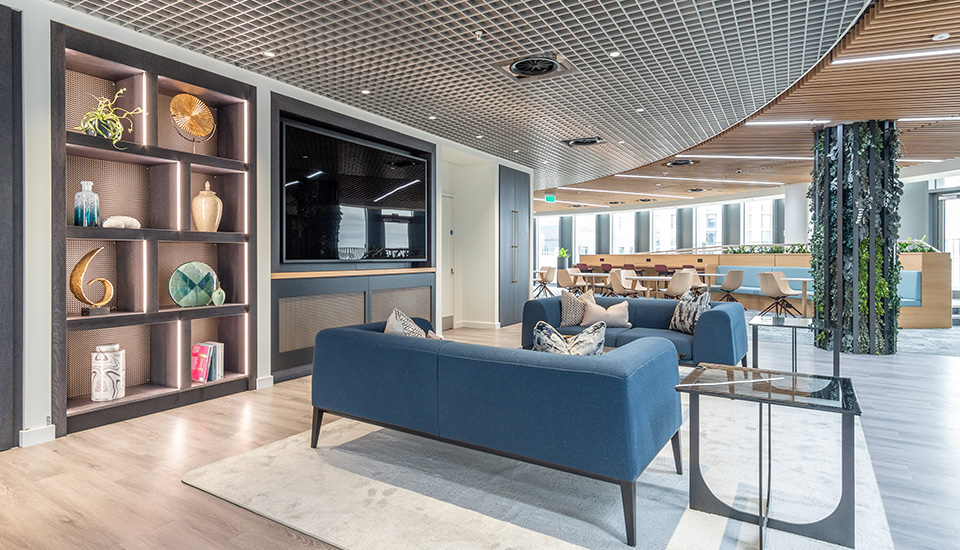
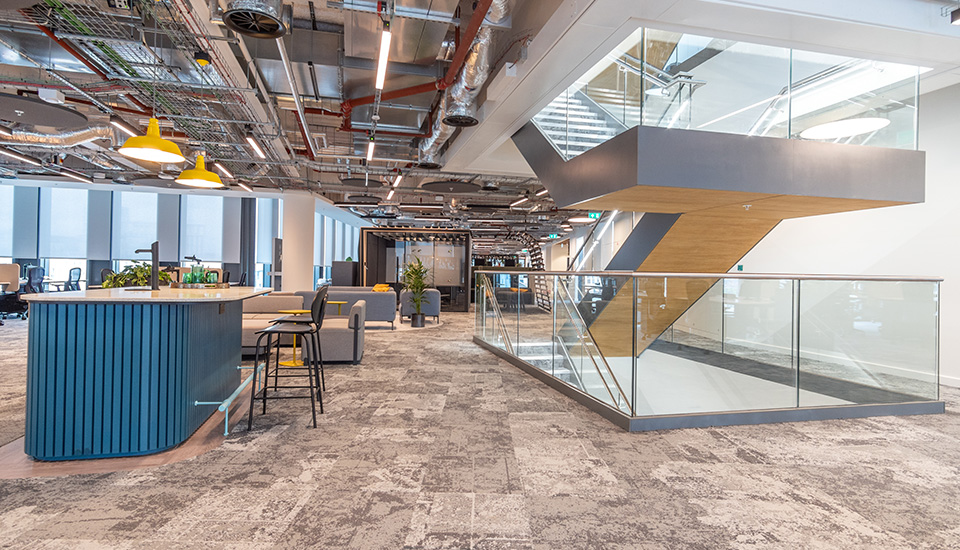
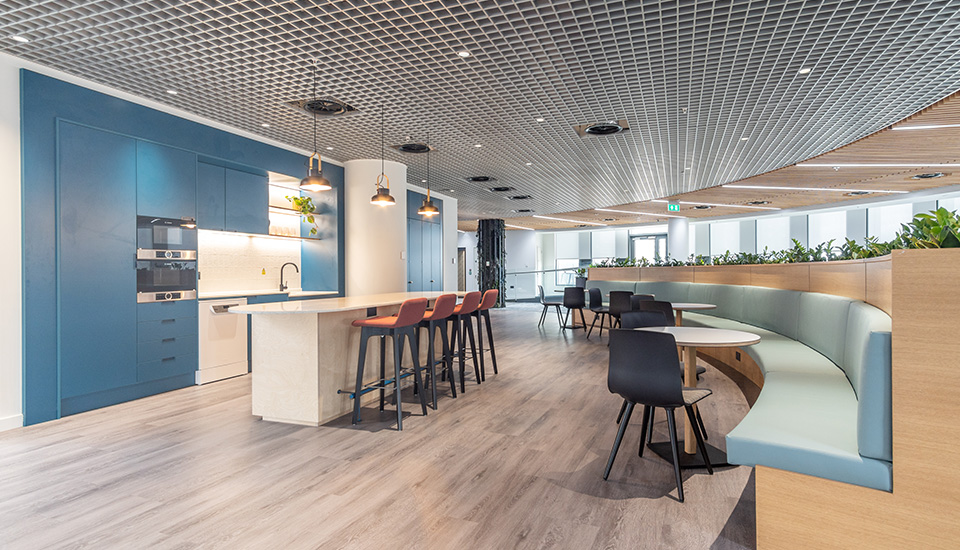
The Best Corporate Workplace award went to Calon. The project’s framework for sustainability and innovation impressed the judges, particularly in terms of energy efficiency, for which the building achieved a NABERS 5-star rating. High-quality flexible spaces provide a new hybrid working area in the heart of Cardiff, adding to the wider mixed-use development scheme in Central Square. The office offers designated areas for collaboration, as well as formal and informal meeting spaces, providing occupiers with an environment that promotes productivity and interaction.
Category sponsor

Corporate Workplace Award
This award is open to either a building commissioned by owner-occupiers or where the building has been customised by a developer for the occupier. The entry will be judged on the combined merits of its base build and fit out.
One Spinningfields Square, NatWest Group, Manchester
- Client: NatWest Group
- Owner: NatWest Group
- Occupier: NatWest Group
- Project Manager: AtkinsRealis (Faithful & Gould)
- Quantity Surveyor: McBains
- Brief Consultant: MLA
- Architect: MLA
- M&E Engineer: RSP
- Structural Engineer: Fairhurst
- Sustainability Consultant: RSP (SKA Assessor)
- Contractor: ISG
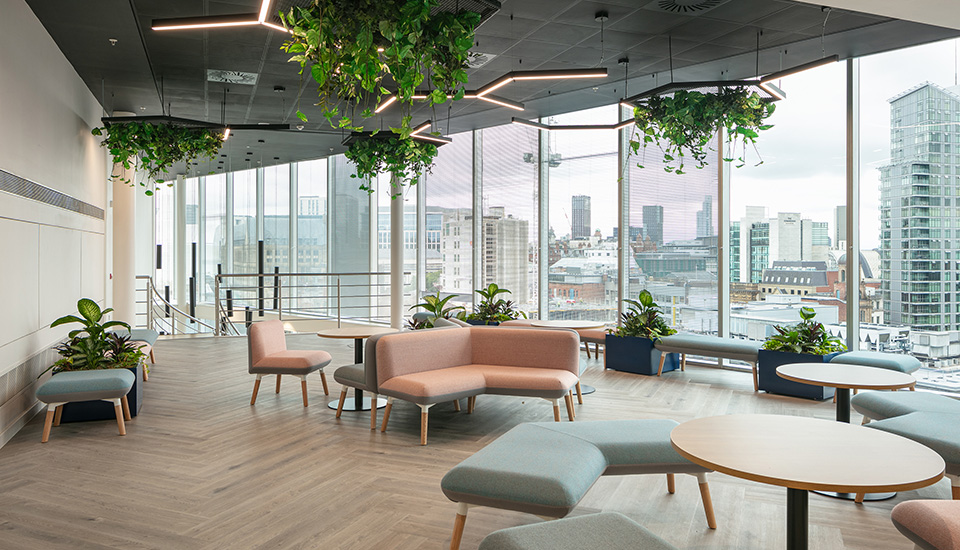
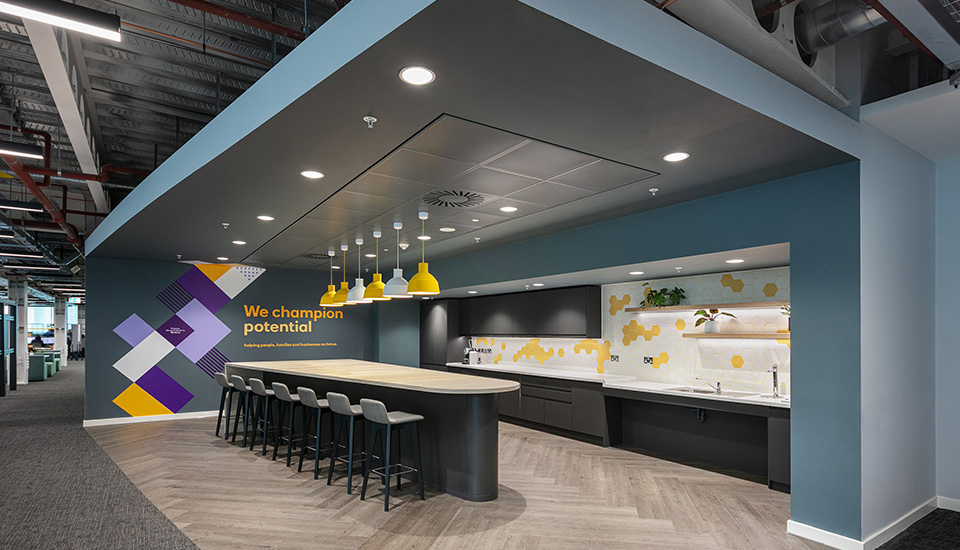
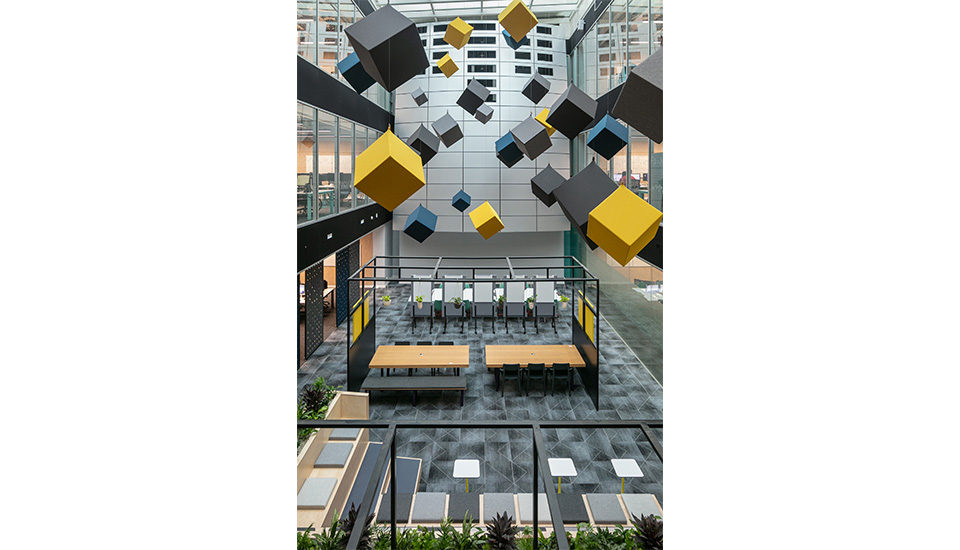
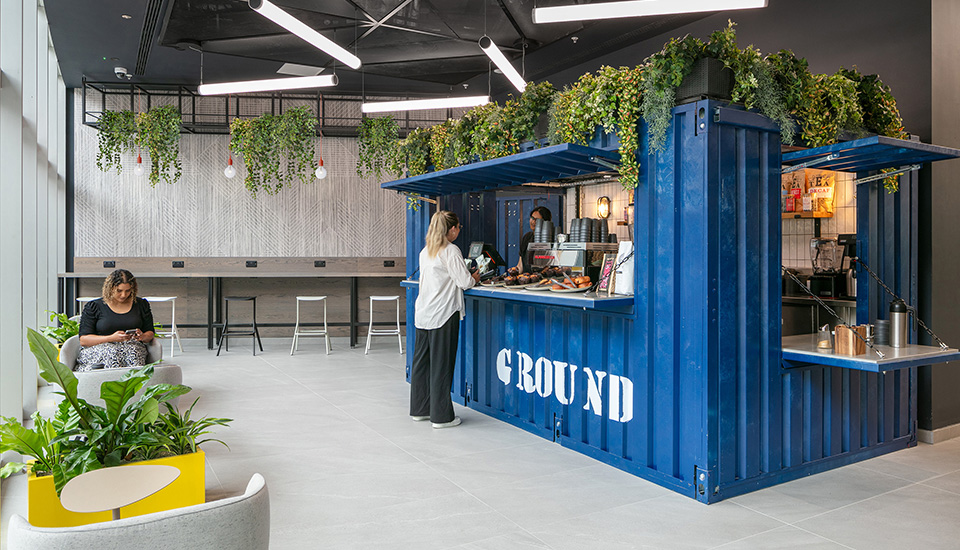
The judges awarded the Best Corporate Workplace award to NatWest Group’s new Northern headquarters in One Spinningfields Square. The result of this extensive refurbishment has transformed the space into a dynamic hub for the banking group, providing its employees and clients with an exciting and unique workplace in the vibrant Deansgate area. The space celebrates Manchester’s rich industrial heritage featuring subtle references to the iconic worker bee alongside artwork by local creators. As part of its transition into the new space, NatWest Group revamped its Ways of Working, crafting a flexible office environment which incorporates a diverse range of work settings. Overall, the space was celebrated for fostering an inclusive atmosphere that prioritises staff well-being; achieved through the integration of brand-new wellness facilities, a multi-faith room, designated quiet and tech-free areas on office floors, and an external roof terrace.
Category sponsor

Corporate Workplace Award
This award is open to either a building commissioned by owner-occupiers or where the building has been customised by a developer for the occupier. The entry will be judged on the combined merits of its base build and fit out.
Grainhouse, 34 Drury Lane, London
- Client: Hines European Value Fund 2 - Hines Europe
- Owner: Hines
- Project Manager: M3
- Architect: Barr Gazetas
- M&E Engineer: Scotch Partners
- Structural Engineer: Elliott Wood
- Sustainability Consultant: Scotch Partners
- Contractor: Knight Harwood
- Investment/Property Co: Hines European Value Fund 2 - Hines Europe
- Agent: M3
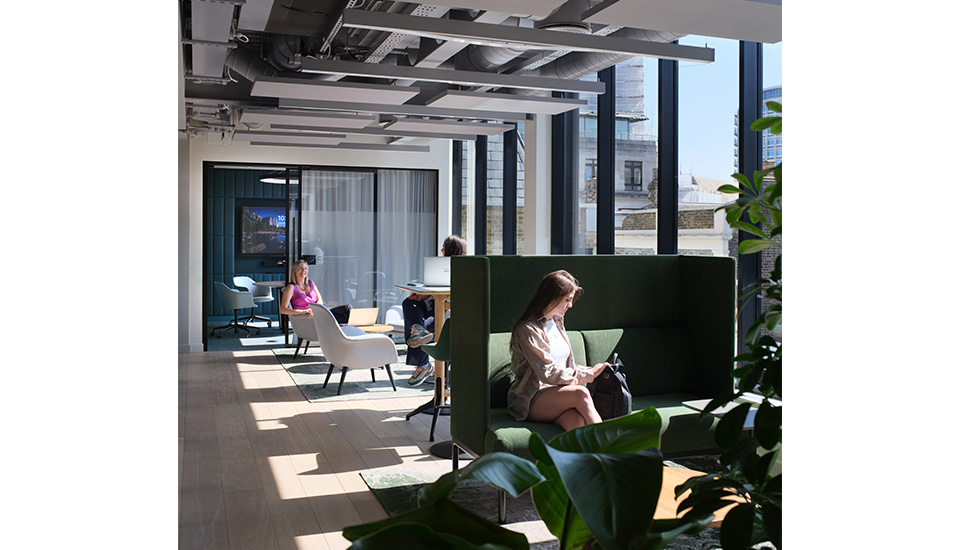
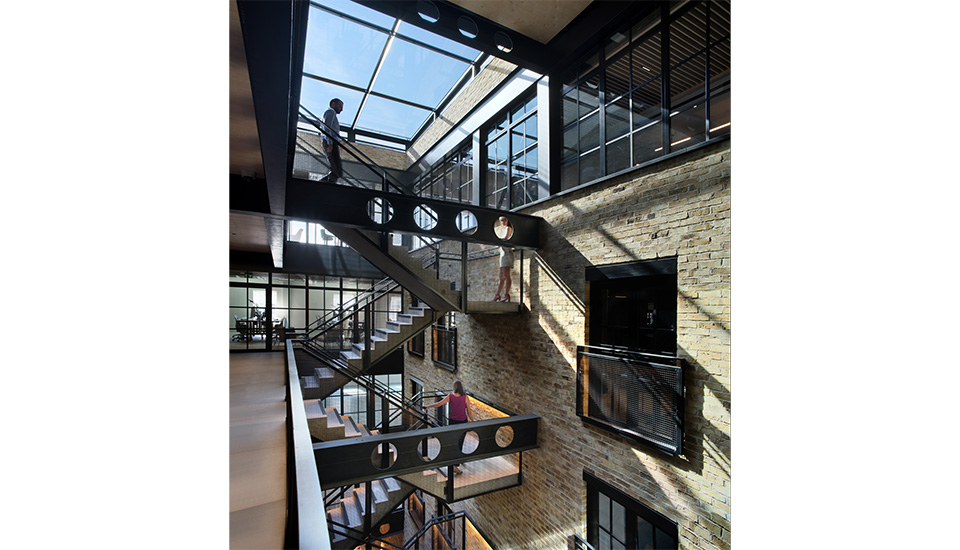
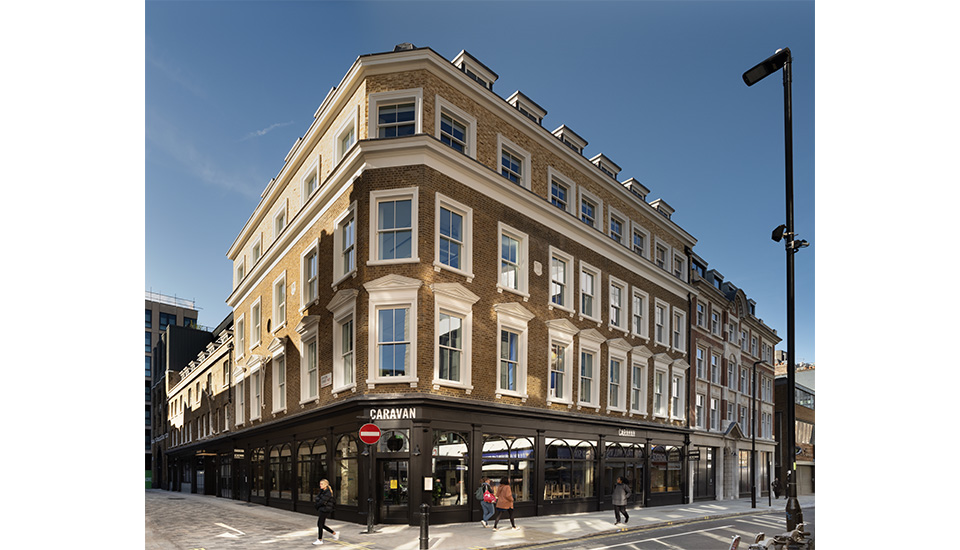
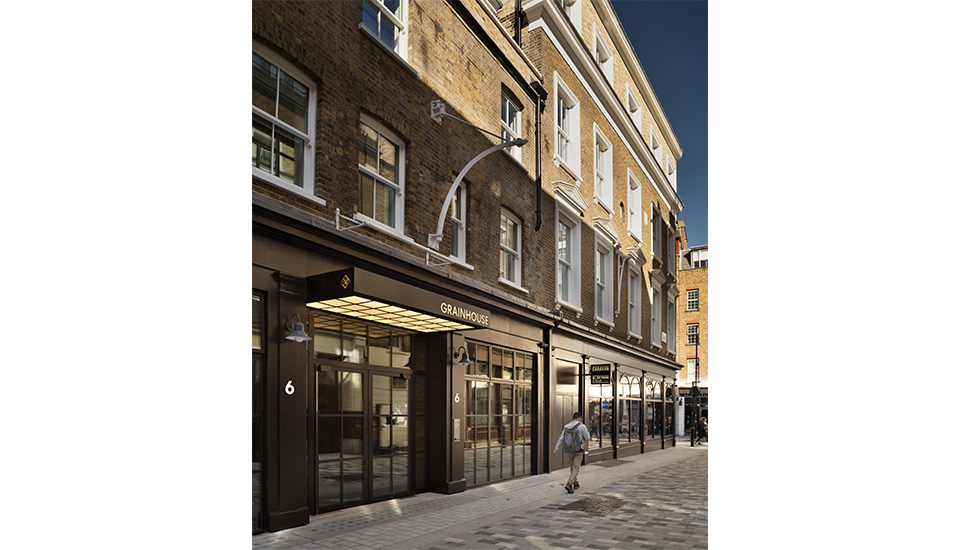
Grainhouse was crowned Best Corporate Workplace. The judges praised the project team’s ability to overcome a series of logistical challenges, not least a complex layout which stitched together five buildings overlapping different boroughs and levels. With a café, terrace and library on the top floor, the building makes the most efficient use of space, while ensuring good levels of natural lights on all floors. The office delivers an inspirational working environment, drawing on the history of the existing classical heritage building. The new high-quality feature staircase at its centre sets the tone for the rest of the project. Testament to its belief in having provided a high-quality occupier experience, the developer, Hines, took over a third of the building as its new European Headquarters.
Category sponsor

Corporate Workplace Award
This award is open to either a building commissioned by owner-occupiers or where the building has been customised by a developer for the occupier. The entry will be judged on the combined merits of its base build and fit out.
The National Manufacturing Institute Scotland, Renfrew
- Client: University of Strathclyde
- Owner: National Manufacturing in Scotland
- Project Manager: Turner & Townsend
- Architect: HLM Architects
- Interior Designer: HLM Architects
- M&E Engineer: Davie & McCulloh
- Structural Engineer: Waterman
- Sustainability Consultant: Greenbuild Consult
- Contractor: Morrison Construction
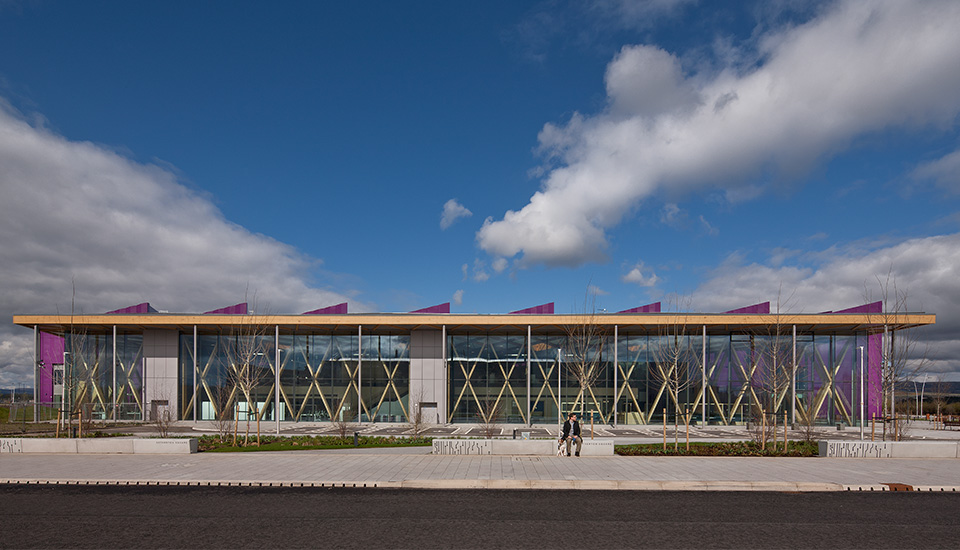
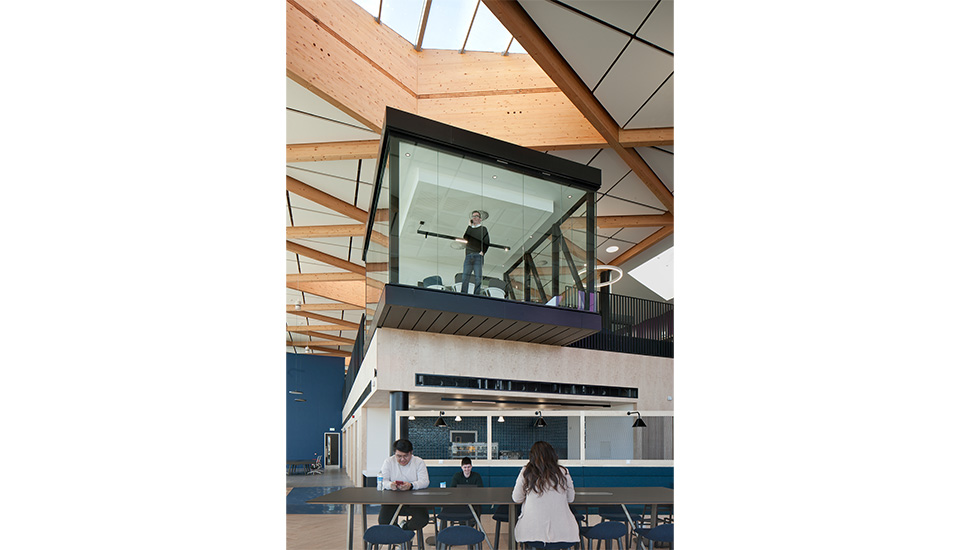
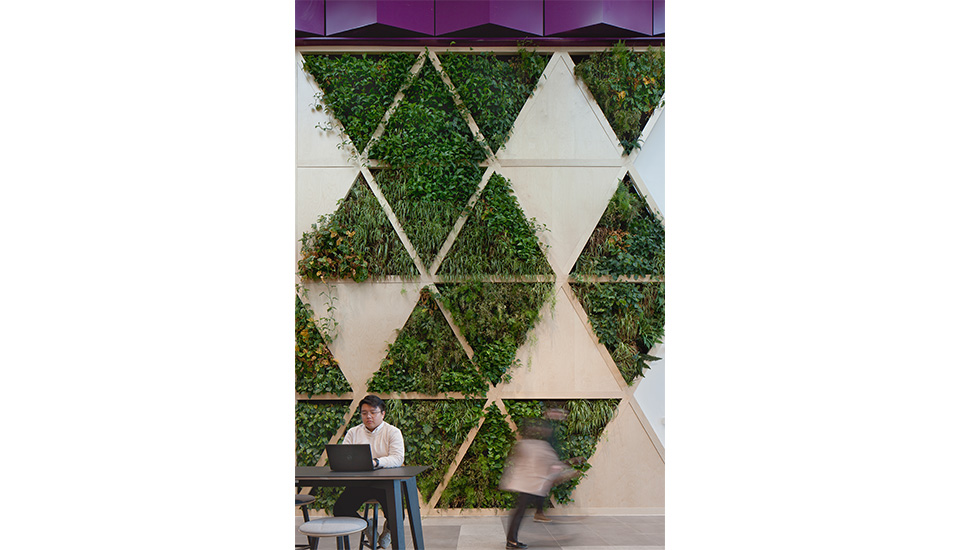
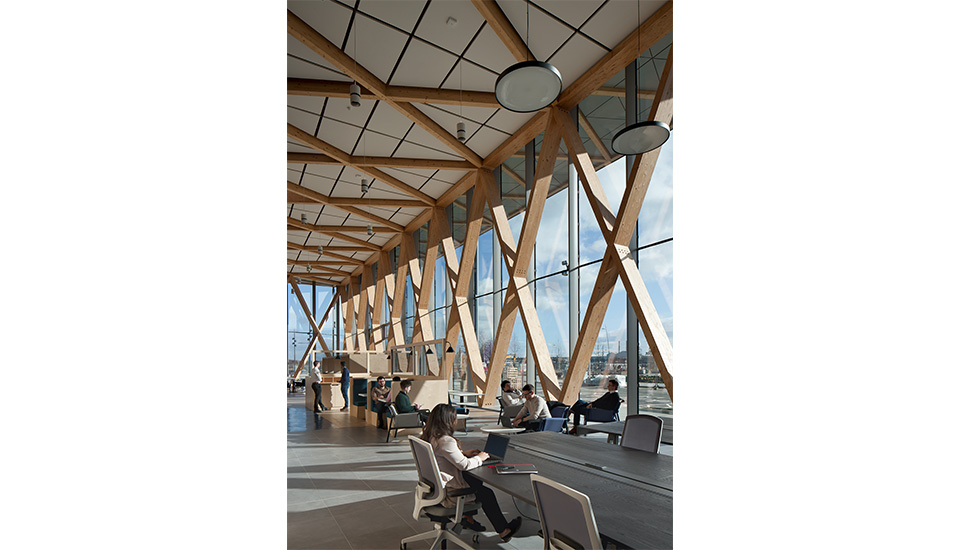
The National Manufacturing Institute Scotland, Renfrew, was presented with not only the coveted ‘Corporate Workplace’ but also the award for ESG. Built for the University of Strathclyde and designed by HLM Architects, the judges were hugely impressed that it sets a new standard in environmental and energy achievements, earning BREEAM ‘outstanding’. A pivotal anchor for future development, NMIS is attracting global manufacturers as well as bridging small innovative businesses with larger organisations in an inspiring collaborative space. Its commitment to sustainability, innovation and industry collaboration is quickly establishing NMIS as a beacon of excellence.
REFURBISHED / RECYCLED AWARD
A corporate or commercial building where significant works have been carried out to adapt the existing building to modern office use. Buildings involving only façade retention would be considered as new builds.
Building 3000, 3000 Cathedral Hill, Guildford
- Client: CIM Group
- Owner: CIM Group
- Project Manager: Colliers
- Quantity Surveyor: Colliers
- Architect: Spratley & Partners
- Interior Designer: Spratley & Partners
- M&E Engineer: Box Twenty
- Structural Engineer: Morgan Structural
- Sustainability Consultant: Hydrock
- Contractor: Space and Solutions Ltd / SIMUL Group
- Agent: Savills & Hanover Green
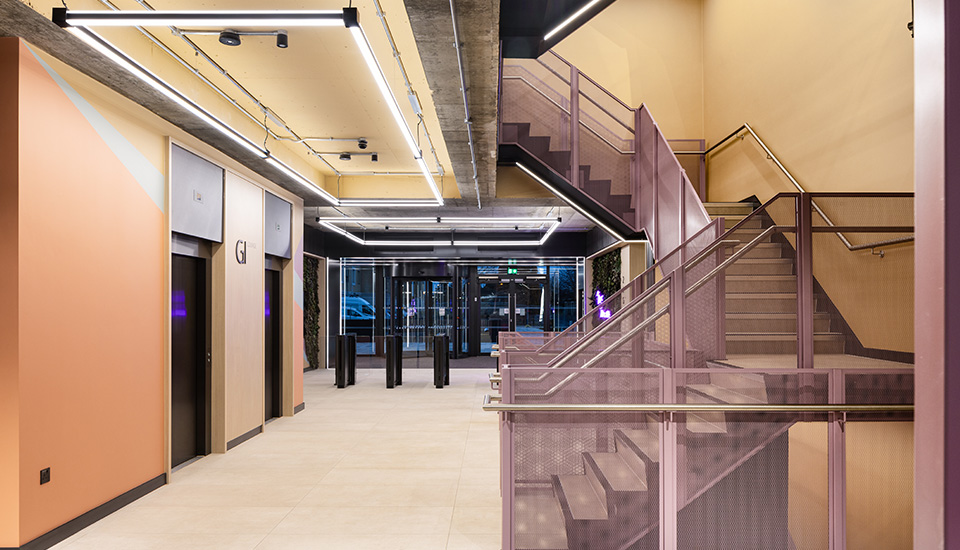
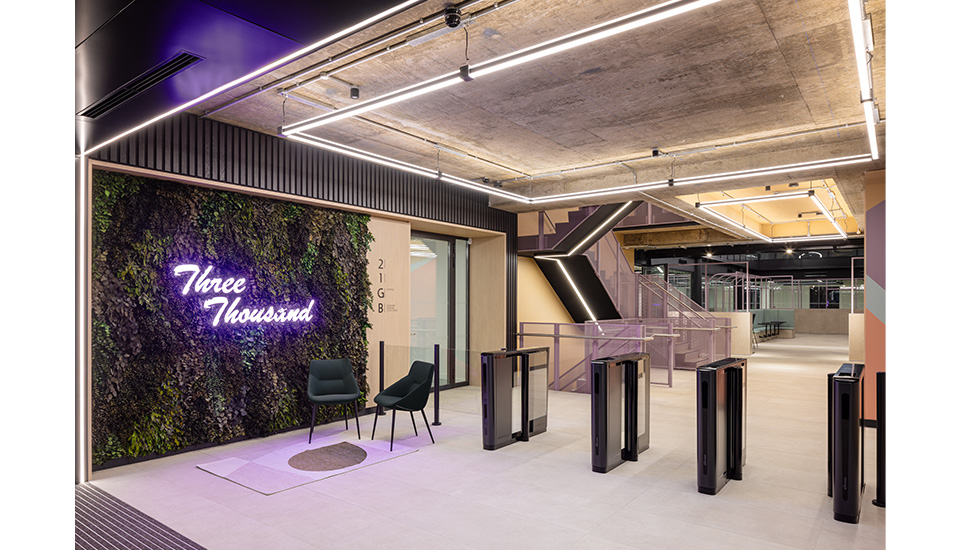
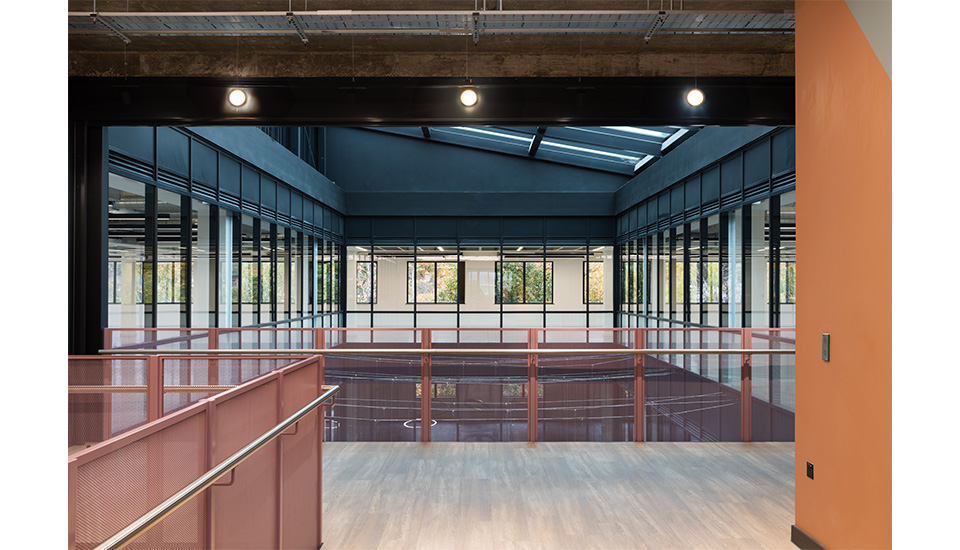
Building 3000 takes home the award for Best Refurbished/Recycled Workplace having impressed the judges by its proactive use of retrofit initiatives. The judges note that the visual aesthetics of the building’s workspaces were not compromised during the refurbishment, but were carefully considered, with praise going to the striking, progressive design. Encompassing the needs of occupiers and commercial requirements, the project provides a combination of wellness space in the form of a rooftop terrace, end of journey facilities, and high-quality office space. A central atrium serves as a focal point, designed to facilitate communal gathering.
REFURBISHED / RECYCLED AWARD
A corporate or commercial building where significant works have been carried out to adapt the existing building to modern office use. Buildings involving only façade retention would be considered as new builds.
Drapers Yard, Marshall St, Holbeck, Leeds
- Client: Fortrea
- Occupier: Fortrea
- Project Manager: CBRE
- Quantity Surveyor: CBRE
- Brief Consultant: Fortrea
- Architect: DLA Architecture
- Interior Designer: DLA Architecture
- M&E Engineer: FHP
- Structural Engineer: Adept
- Sustainability Consultant: Overbury
- Contractor: Overbury
- Developer: CEG
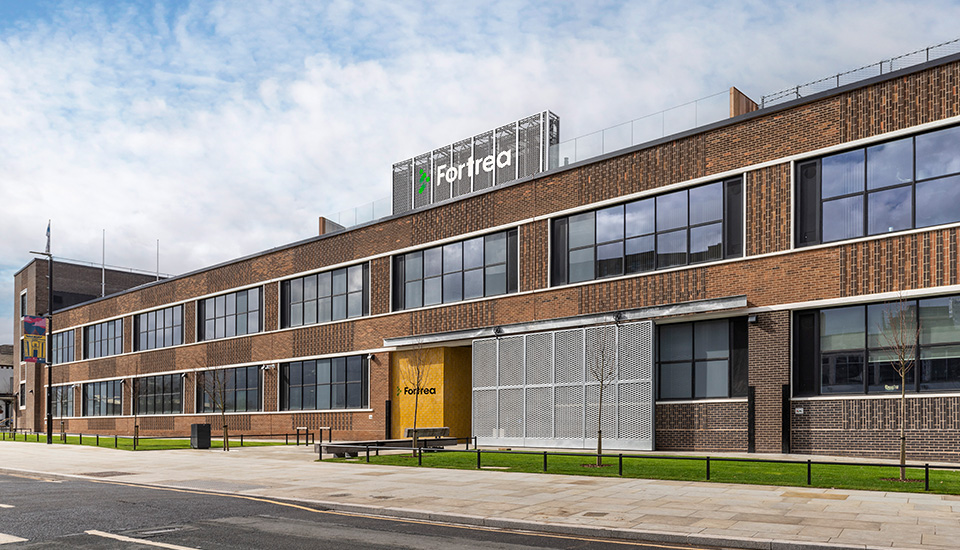
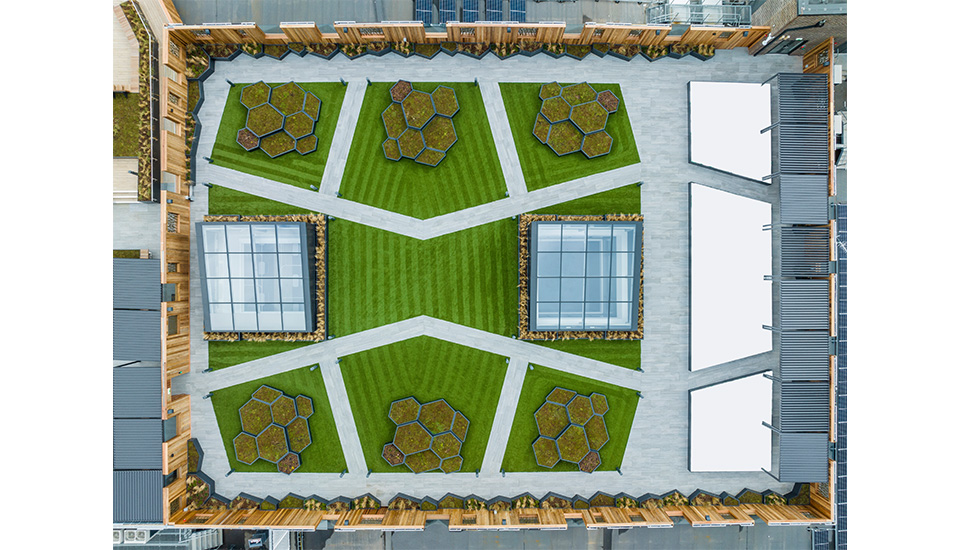
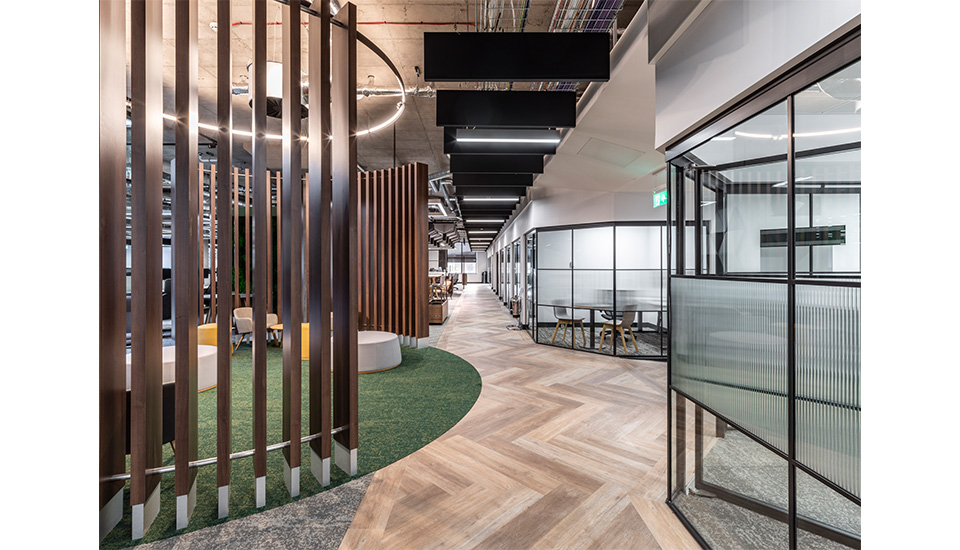
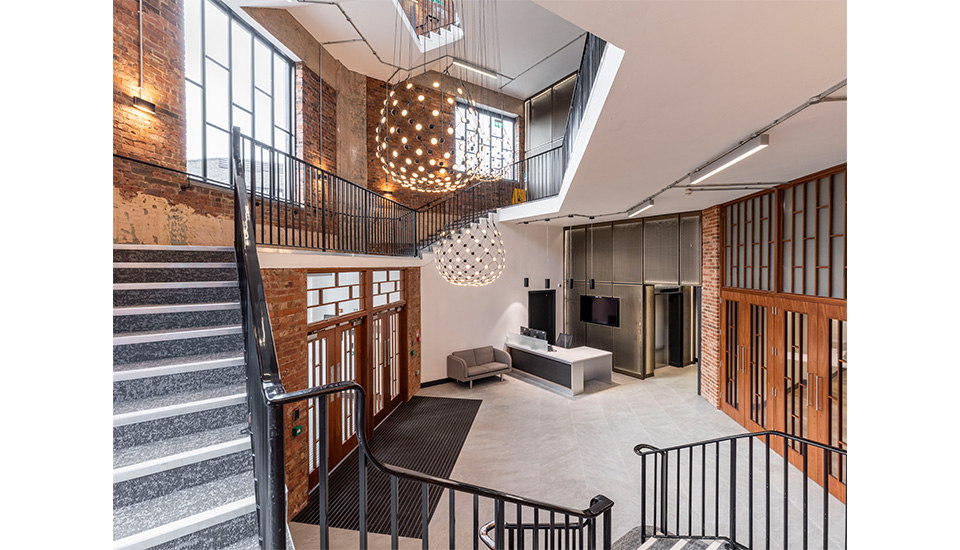
Drapers Yard, the winner of the Refurbished/Recycled Workplace category, has revitalised and repurposed the historic Kays Catalogue building into a high-quality work environment, supporting jobs and leading the way in biomedical science. Drapers Yards is the first development in the up-and-coming Temple District area to contribute towards improving connections to the wider city centre and surrounding communities. The team were commended for respecting the building’s previous incarnations, producing an innovative, creative space comprising a clinic, rooftop engagement space, GMP Pharmacy, production suites and high-quality workspace in a previously derelict building. By repurposing and saving embodied carbon alongside successfully delivering a challenging brief and complex design, the project was delivered at a difficult time, during a global pandemic.
REFURBISHED / RECYCLED AWARD
A corporate or commercial building where significant works have been carried out to adapt the existing building to modern office use. Buildings involving only façade retention would be considered as new builds.
Tower Hamlets Town Hall, London
- Client: London Borough of Tower Hamlets
- Owner: London Borough of Tower Hamlets
- Occupier: London Borough of Tower Hamlets
- Project Manager: Turner & Townsend
- Quantity Surveyor: Turner & Townsend
- Architect: Allford Hall Monaghan Morris
- M&E Engineer: Atelier Ten
- Structural Engineer: Elliott Wood
- Contractor: Bouygues UK





Reusing or repurposing buildings can present a range of challenges and for Tower Hamlets Town Hall, modernising an existing building, while striving to retain such a strong original heritage, was always going to put the team to the test.
But they succeeded, as the project excelled in interfacing the old with the modern.
The new home for the London Borough of Tower Hamlets encompasses the restoration of a Grade II listed former Royal London Hospital building and the addition of a new build extension.
It brings together several of the council’s offices into one location, offering a broad range of public services to the borough’s residents, in a more accessible location in Whitechapel.
The design responds to key eras of the existing building’s development, between 1757 and 1906, utilising the architectural character inherent in each to enrich the new internal environment, and ensuring the initial features of the listed building were retained, enhanced and showcased.
This is particularly prevalent in the large, bright and inviting reception where the original retained façade is repurposed giving a dramatic entrance. There is thoughtful consideration of the existing architecture throughout the building, ranging from staircases to historical features in the meeting rooms.
Meanwhile, the new build extension features six levels of contemporary open plan office accommodation together with the very transparent council chamber and resident facilities.
This was an opportunity for the team to invest in, and for, their local community, which is exactly what they have done. A warm, inviting, yet informal, arrival experience ensures this building lends itself to opening its doors to the local community while also accommodating the buildings’ needs as a workspace.
The new Town Hall is now a focal point of the Whitechapel regeneration, that includes the development of the Life Science Campus, providing an accessible and inclusive gateway to council services.
It is also a superb example of how a London landmark has been brought back to life and reinvigorated with a new purpose at the centre of local democracy and a worthy winner of this very competitive category, all of which are excellent examples of what you can achieve with existing buildings.
REFURBISHED / RECYCLED AWARD
A corporate or commercial building where significant works have been carried out to adapt the existing building to modern office use. Buildings involving only façade retention would be considered as new builds.
Eastworks, Gateway Court, Dalmarnock, Glasgow
- Client: Clyde Gateway
- Owner: Clyde Gateway
- Project Manager: Mace
- Quantity Surveyor: Clark Contracts
- Architect: Sheppard Robson / INCH Architecture + Design
- M&E Engineer: Atelier Ten
- Structural Engineer: Curtins
- Sustainability Consultant: Atelier Ten
- Contractor: Clark Contracts
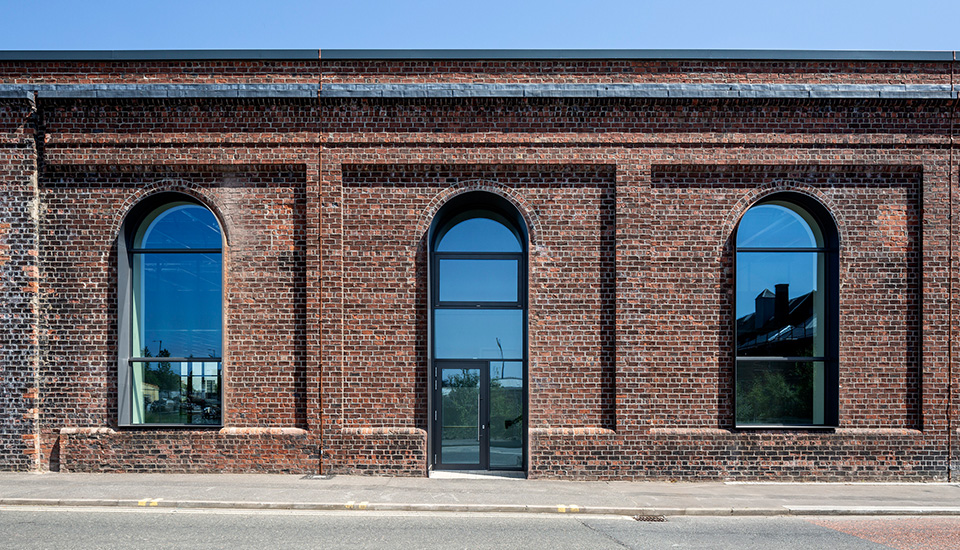
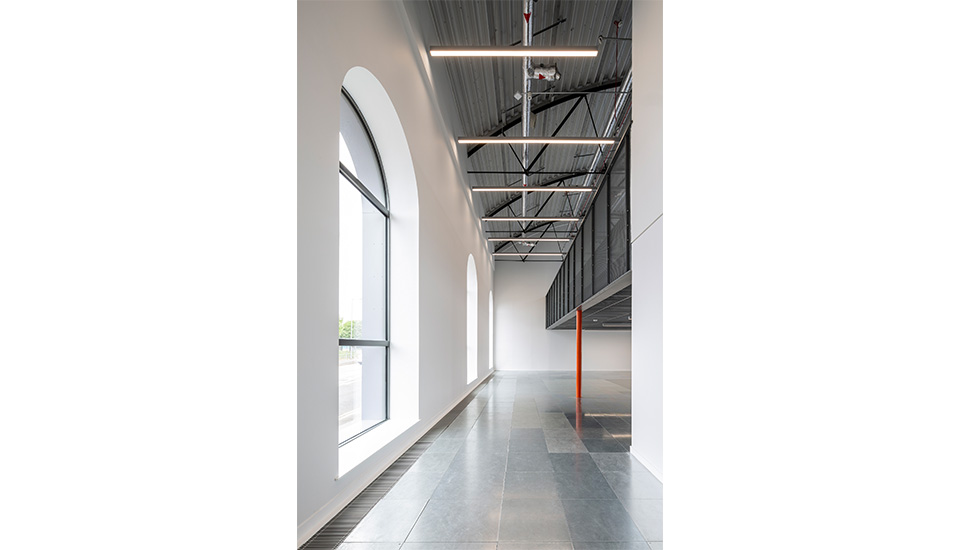
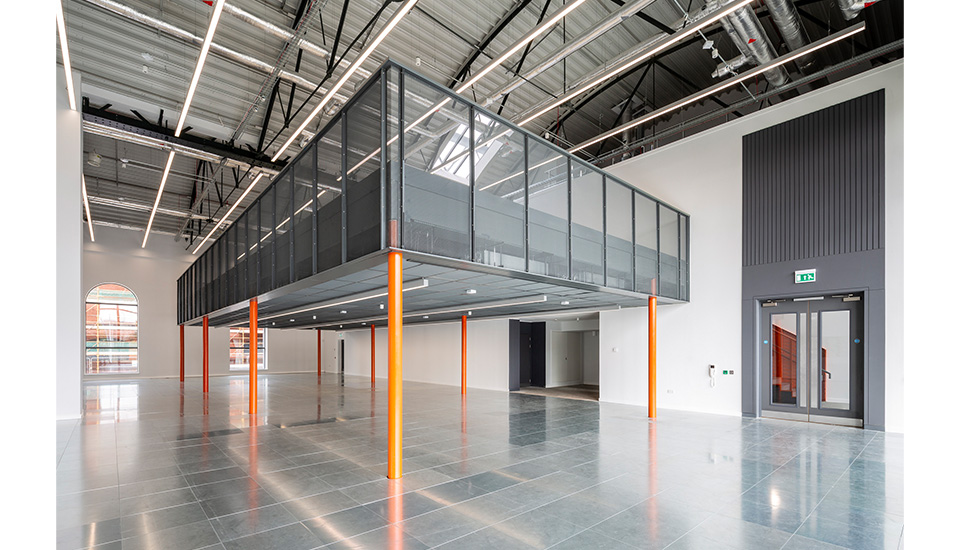

Eastworks in Glasgow, designed for Clyde Gateway by Sheppard Robson and INCH Architecture and Design, took home the award for Best Refurbished / Recycled Project. Preserving and reinventing a prominent structure from Glasgow’s Victorian industrial past, Eastworks offers five creative work spaces totalling 31,700 ft². The 94m-long, double-barrelled structure has been divided to create dramatic office space flooded with natural light with vibrant orange staircases and central mezzanines. The judges were particularly impressed with the community engagement and regeneration that underpins this project; transforming a vacant and derelict structure into light-filled workspaces that create future employment opportunities in the area.
REFURBISHED / RECYCLED AWARD
A corporate or commercial building where significant works have been carried out to adapt the existing building to modern office use. Buildings involving only façade retention would be considered as new builds.
10 Brindley Place, Birmingham
- Client: CBRE Investment Management
- Owner: CBRE Investment Management
- Project Manager: Workman
- Quantity Surveyor: MGAC
- Architect: Associated Architects
- Interior Designer: Associated Architects
- M&E Engineer: Couch Perry Wilkes
- Structural Engineer: Cundall
- Sustainability Consultant: Couch Perry Wilkes
- Contractor: Willmott Dixon Interiors
- Investment/Property Co: CBRE Investment Management
- Developer: Thamesis Asset Management
- Agent: CBRE/Savills
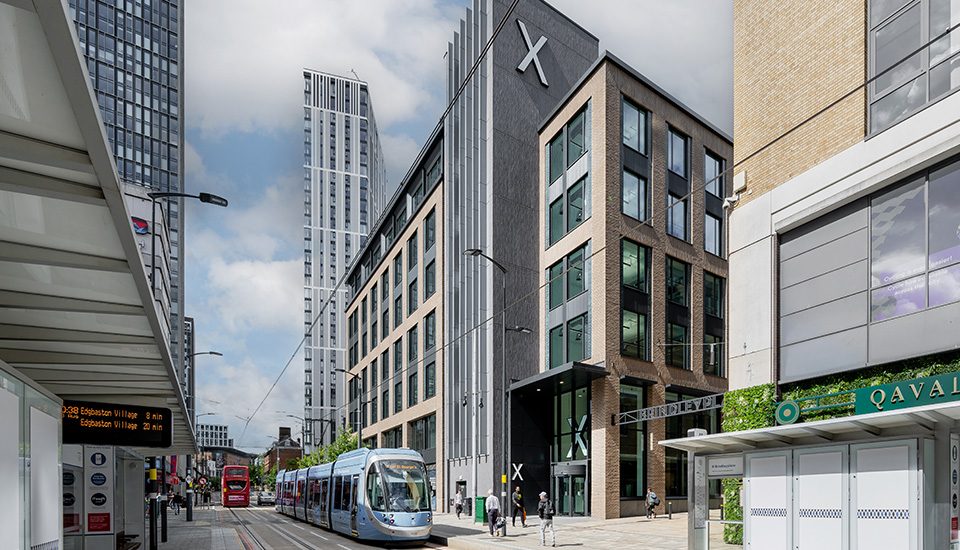
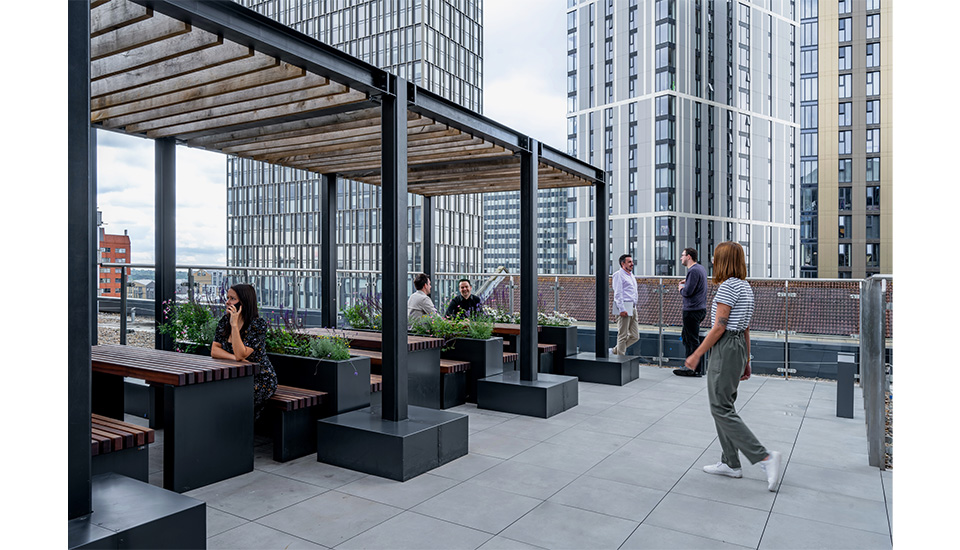
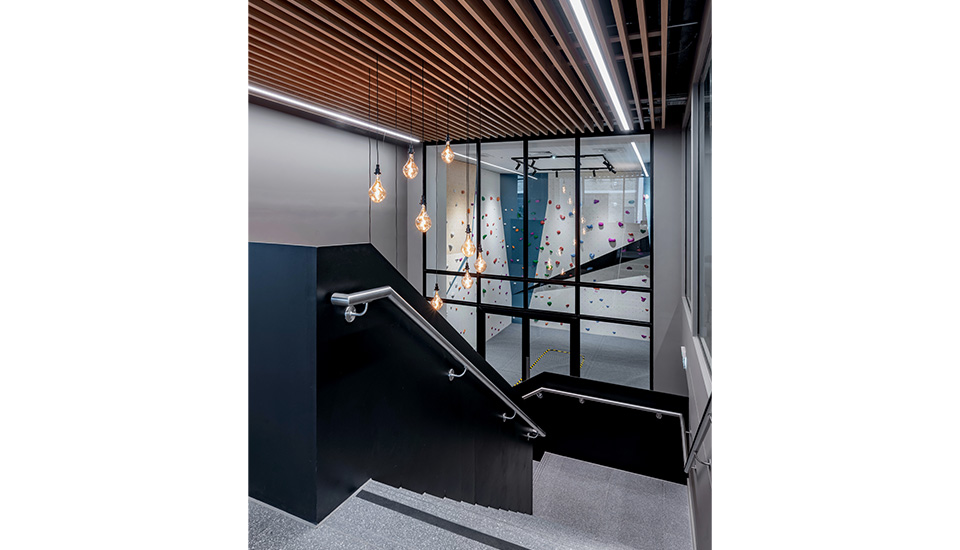
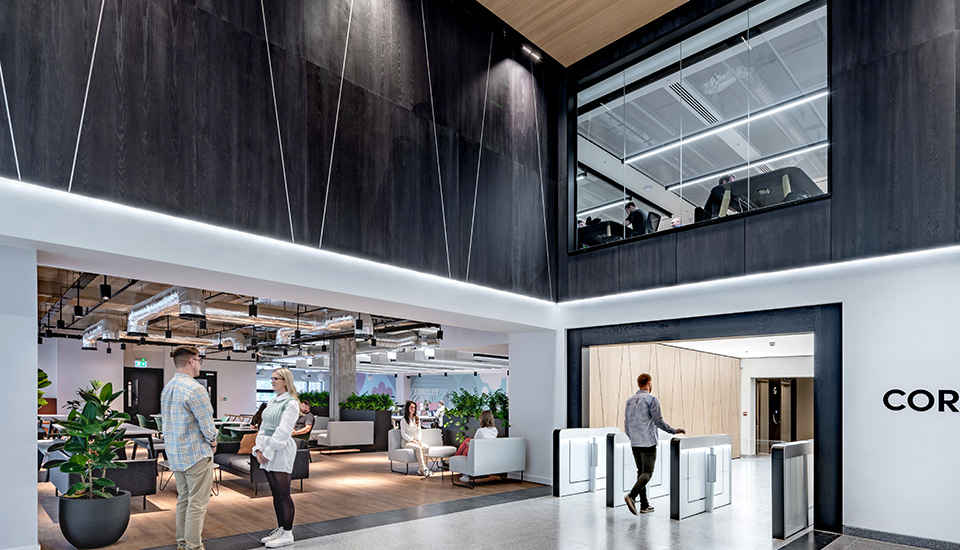
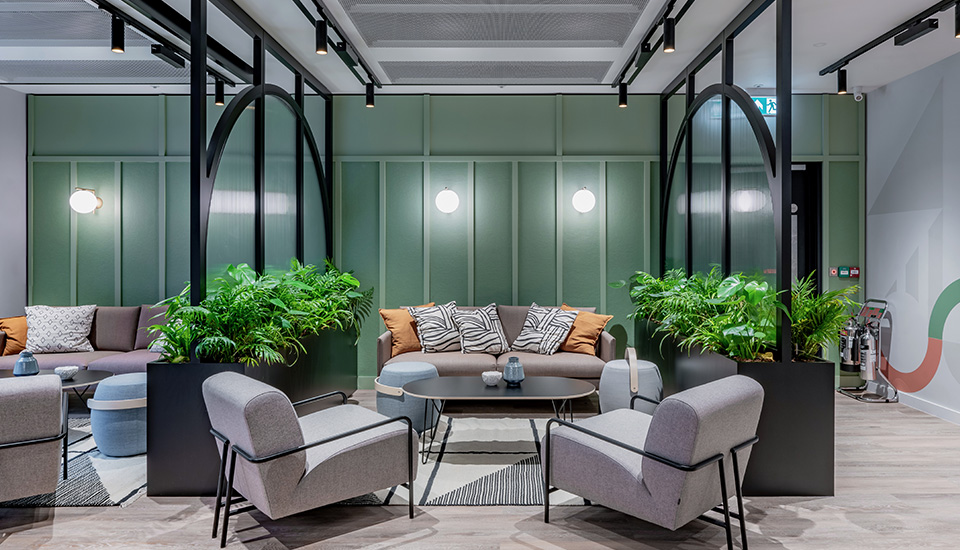
Birmingham’s largest refurbishment project at 10 Brindleyplace was the recipient of both the ESG and Refurbished/Recycled Workplace awards. The scheme involved a complex back-to-frame refurbishment to connect two 20-year-old buildings into one single, open and connected floorplate, delivering more than 217,000 sq ft of modern office accommodation. The judges singled out this building for the ambition to pack multiple sustainable and smart features into the specification, resulting in several accreditations including two-star FitWel and WiredScore Platinum certification, and a 65% reduction in energy demand. The panel also recognised the strong focus on wellbeing strategies and amenities such as multiple roof terraces, a climbing wall, gymnasium and events space.

National Winner & South of England & South Wales
Osborne Clarke by Interaction, Halo, Counterslip, Redcliffe, Bristol
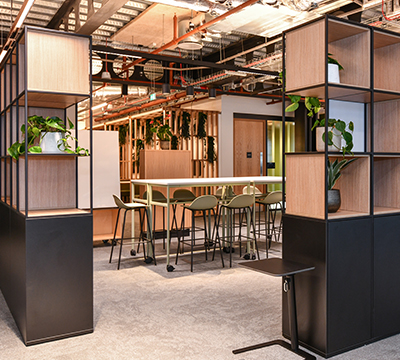
Midlands & Central England
Arup's Birmingham Office at One Centenary Way, Birmingham
Fit Out of Workplace
This category awards a space, or spaces, within a building that demonstrates a high quality of interior fit-out.
Osborne Clarke by Interaction, Halo, Counterslip, Redcliffe, Bristol
- Client: Osborne Clarke
- Owner: Tesco Pension Fund / CBRE Investment Management
- Occupier: Osborne Clarke
- Project Manager: Interaction / J4 Projects / Osborne Clarke
- Quantity Surveyor: MESH Construction Consultancy
- Brief Consultant: Interaction
- Architect: The Bush Consultancy
- Interior Designer: Interaction
- M&E Engineer: Tandy Electrical / Envira-Mech / ECS Consultants
- Structural Engineer: Craddy Pitchers
- Sustainability Consultant: Eight Versa
- Contractor: Interaction
- Investment/Property Co: Fiera Real Estate
- Developer: Cubex / Bruton
- Agent: Morton Property Consultants




As exceptional fit out’s go, Halo for Osborne Clarke, declared the judges is “a simply fantastic state of the art workplace in an iconic Bristol building.”
The lawyer’s impressive client team put their ‘People and Culture’ initiative at the core of this new workplace, with sustainability, wellbeing, inclusion and staff effectiveness founding principles.
Spanning 100,000 sq ft, this innovative workspace reflects a collaborative approach tailored to the client’s needs. The fit out is on track to get a very much deserved WELL Platinum rating with a focus on inclusivity and biophilia.
The building achieves the highest sustainability standards, while it uses photovoltaic panels, greywater recycling, and is part of Bristol’s Heat Energy Network.
The work prioritised durability with a cradle-to-cradle approach. While favouring longevity over immediate sustainability, materials were chosen for their durability, reducing the need for replacements and reducing long-term energy consumption. It sat alongside rigorous testing, local sourcing and local art.
Indoor gardens and planted atrium provide spaces to move away from the desks, which include social and quiet areas, darker inner rooms, connecting stairs, exercise space and a roof garden.
Finishes were carefully selected for cleanability and longevity, with neutral, sustainable options avoiding trendy designs. Vibrant elements like art and styling were incorporated strategically, allowing for easy future updates.
This approach ensures the workspace remains functional and visually appealing while minimising environmental impact over time.
With vibrant breakout areas, flexible workspaces, and comfortable places to eat as well as exercise and relax, it can be assumed that Halo will be a very much desired place to work for years to come.
The fit out is a significant step forward in the legal workplace model with a wide variety of work settings and desk sharing for everyone. Osborne Clarke used this project to change the way they work for the better and make a positive impact on the wellbeing of staff, the local community and legal community by improving DEI and working to make entry into law more accessible.
Fit Out of Workplace
This category awards a space, or spaces, within a building that demonstrates a high quality of interior fit-out.
x+why, 100 Embankment, Salford, Cathedral Approach, Salford
- Client: x+why
- Owner: Salford City Council
- Occupier: x+why
- Project Manager: Chroma Consulting
- Quantity Surveyor: AECOM
- Architect: John Robertson Architects
- Interior Designer: John Robertson Architects
- M&E Engineer: Ridge
- Structural Engineer: Ramboll
- Contractor: ADT Workplace
- Developer: Ask Real Estate

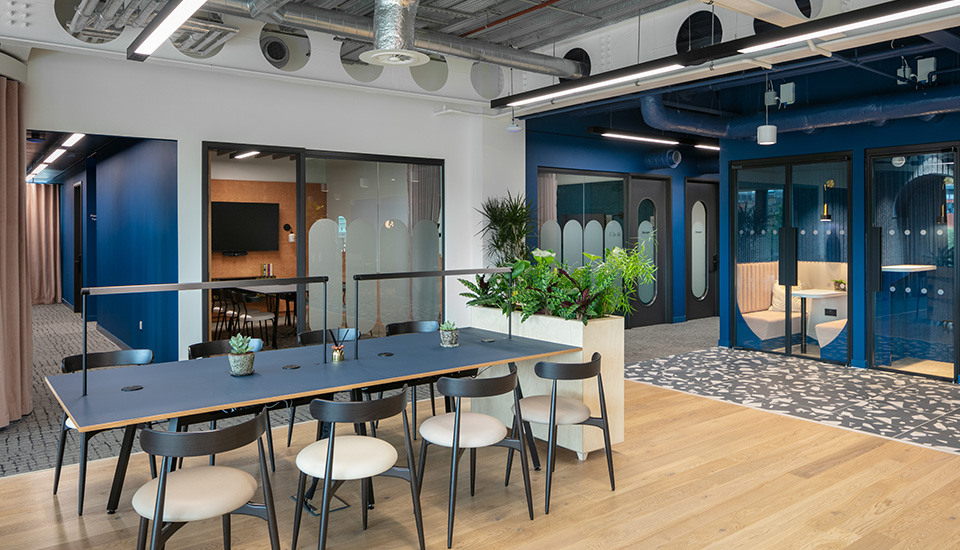
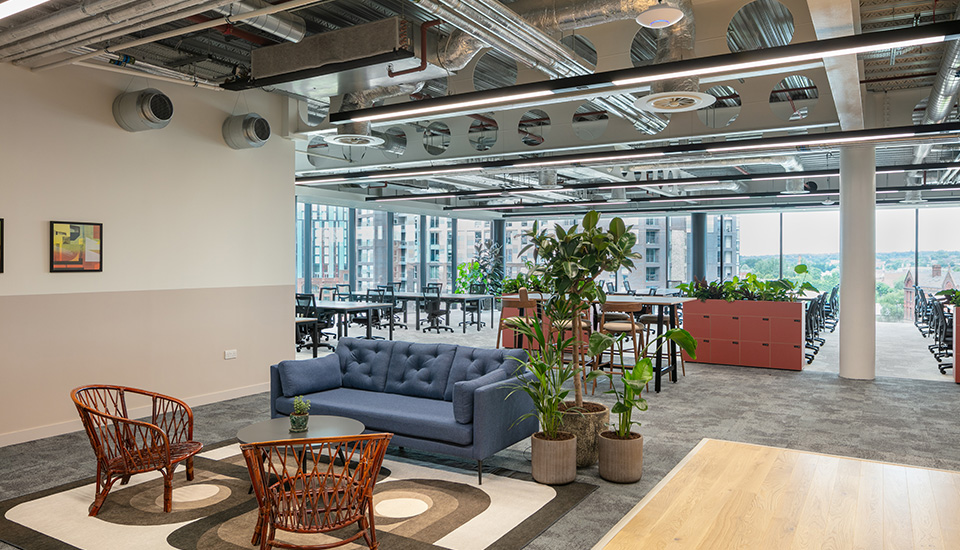
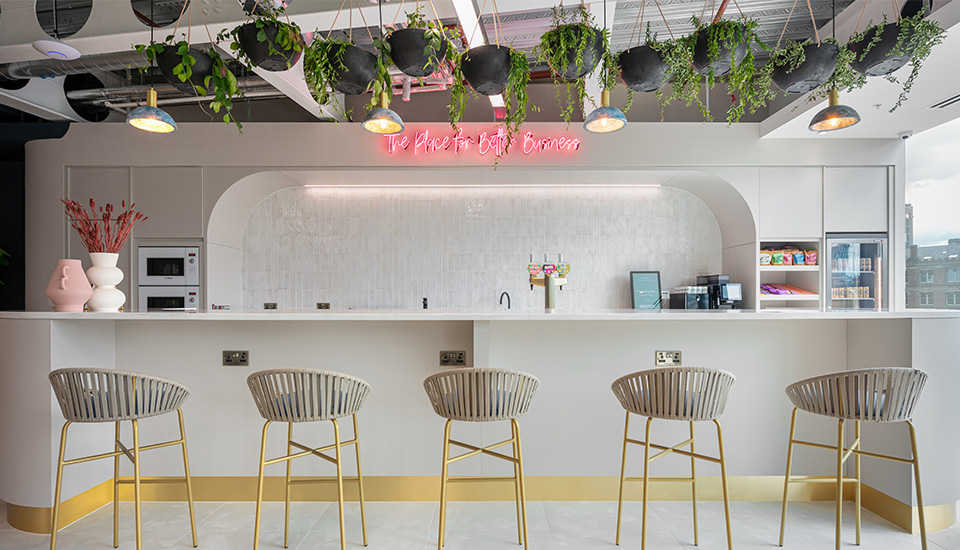
Winner of the Fit out of Workplace category, co-working operator, x+why, at 100 Embankment, Salford, delivers an inspiring and unique space. The fit out spans the reception area, ground, first and second floors, as well as the roof terrace, and reflects the company’s ambition of creating community, collaboration and culture. Thanks to a true partnership approach to the project, combining a striking, outstanding design, quality finishes, social impact and sustainability, x+why has delivered a workplace with a difference at Embankment. Whether for start-ups in search of inspiration, growing teams seeking a supportive environment, or established businesses looking for a fresh start, x+why’s offering at 100 Embankment offers an impressive space where Salford and Manchester businesses can thrive.
Fit Out of Workplace
This category awards a space, or spaces, within a building that demonstrates a high quality of interior fit-out.
BP London, 25 North Colonnade, London
- Client: BP
- Owner: Blackstone
- Project Manager: Turner & Townsend
- Quantity Surveyor: Turner & Townsend Alinea
- Brief Consultant: tp bennett
- Architect: tp bennett
- Interior Designer: tp bennett
- M&E Engineer: Hoare Lea
- Structural Engineer: Arup
- Sustainability Consultant: tp bennett / Hoare Lea
- Contractor: Overbury
- Investment/Property Co: Blackstone
- Developer: Blackstone
- Agent: Cushman & Wakefield
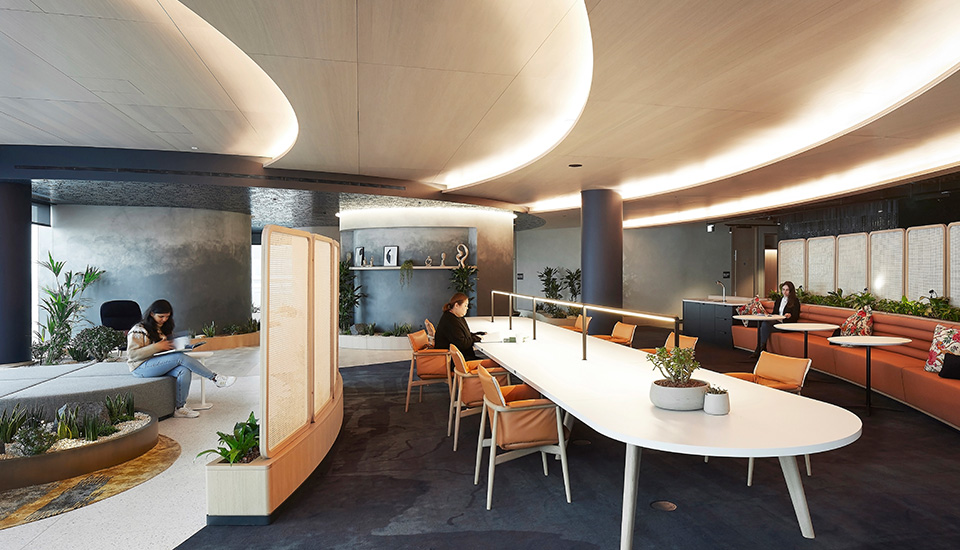
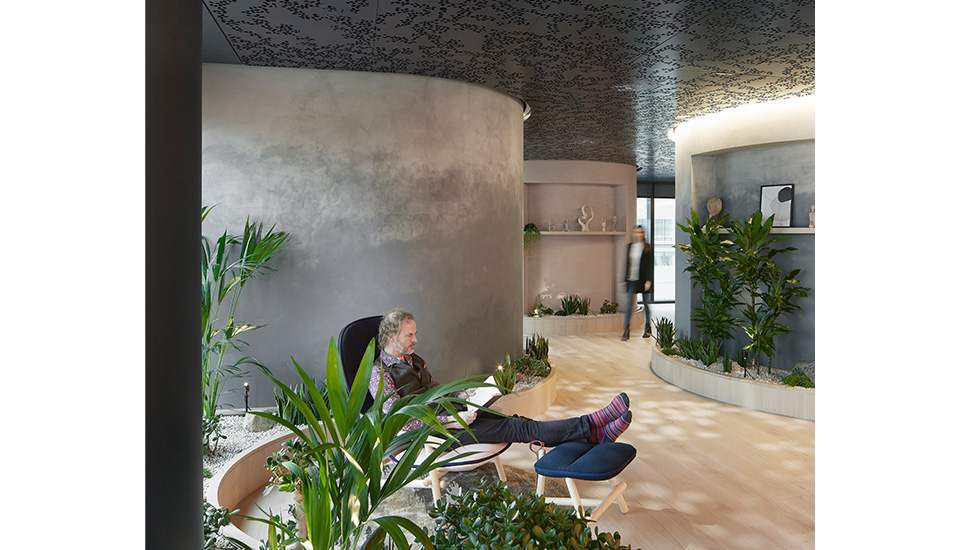
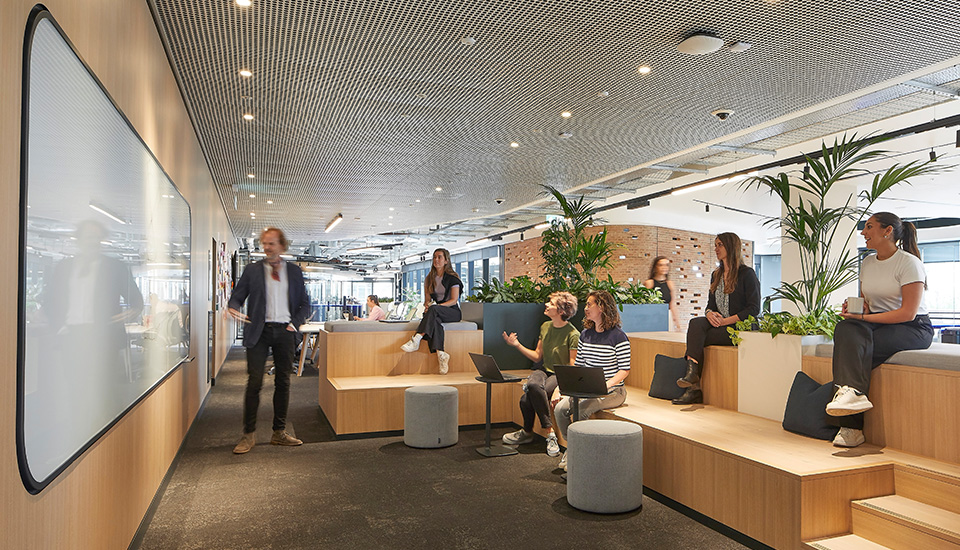
BP London takes home the award for Best Fit out Workplace. The 20,000sqm of workspace creates a dynamic and energetic environment promoting collaboration and sparking innovative thinking. With sustainability as an imperative, the new office design offers an inclusive and nurturing ecosystem that celebrates diversity. The building not only successfully promotes the health and wellbeing of its staff, but also creates an uplifting experience for visitors, collaborators and communities.
Fit Out of Workplace
This category awards a space, or spaces, within a building that demonstrates a high quality of interior fit-out.
Deloitte Edinburgh, 9 Haymarket Square, Edinburgh
- Client: Deloitte Edinburgh
- Owner: Deloitte Edinburgh
- Project Manager: Oberlanders Architects
- Architect: Perkins & Will
- Interior Designer: Perkins & Will
- M&E Engineer: Troup Bywaters + Anders
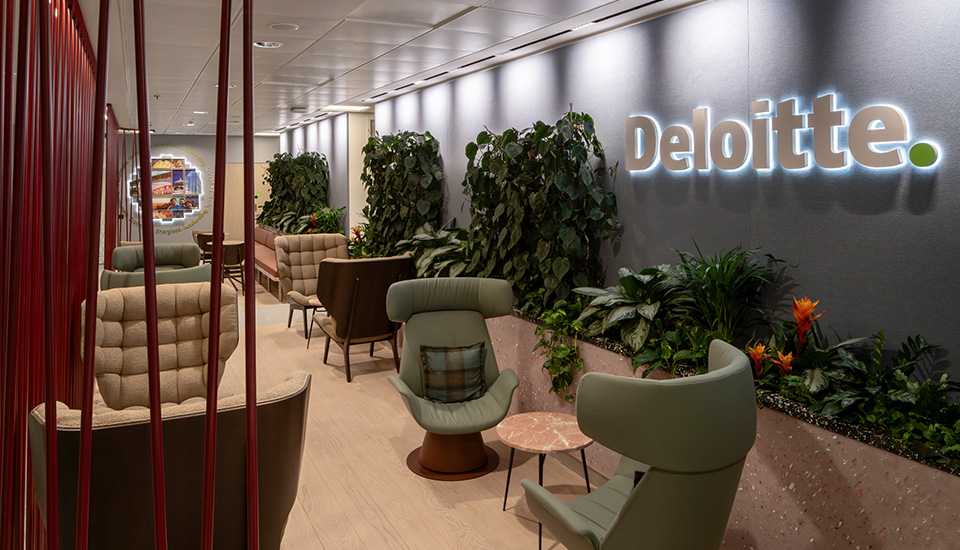
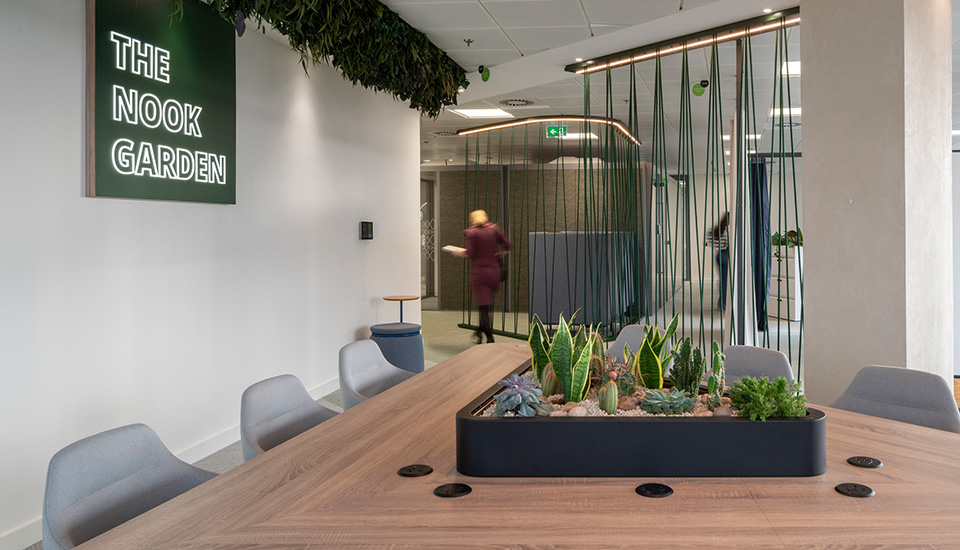
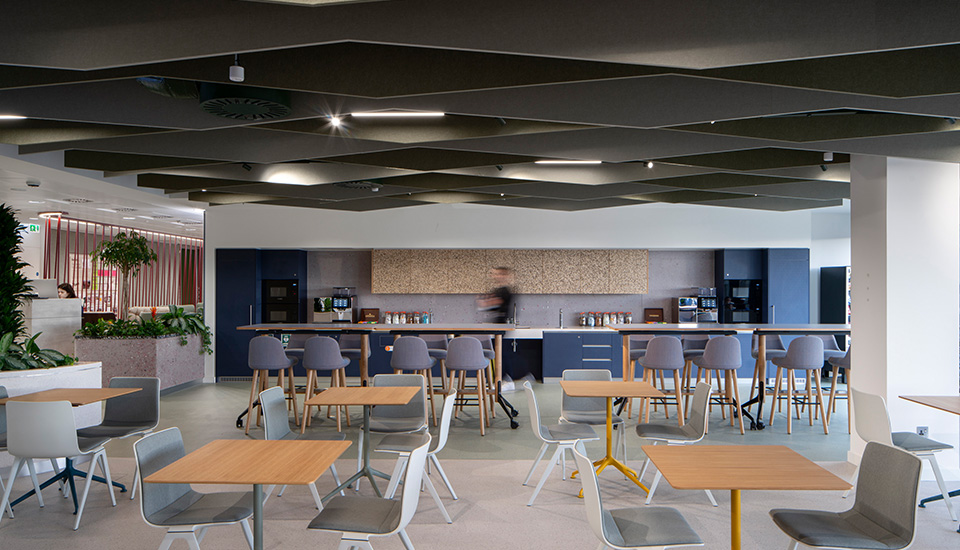
Deloitte Edinburgh, designed by Perkins & Will, was presented with the award for Best Fit Out of Workplace with the judging panel impressed by its drive to create an inclusive and sustainable workplace, making barriers invisible and fostering a sense of community. Home to 450 staff and occupying a floor in the new Haymarket Square Building, the panel appreciated the extensive staff engagement, which allowed Deloitte to deliver space with connectivity, flexibility, and collaboration at the heart of its design.
Fit Out of Workplace
This category awards a space, or spaces, within a building that demonstrates a high quality of interior fit-out.
Arup's Birmingham Office at One Centenary Way, Birmingham
- Client: Arup
- Owner: MEPC
- Occupier: Arup
- Project Manager: Arup
- Quantity Surveyor: Core5
- Brief Consultant: Arup
- Architect: HOK
- M&E Engineer: Arup
- Structural Engineer: Arup
- Sustainability Consultant: Arup
- Contractor: Overbury
- Investment/Property Co: MEPC
- Developer: MEPC
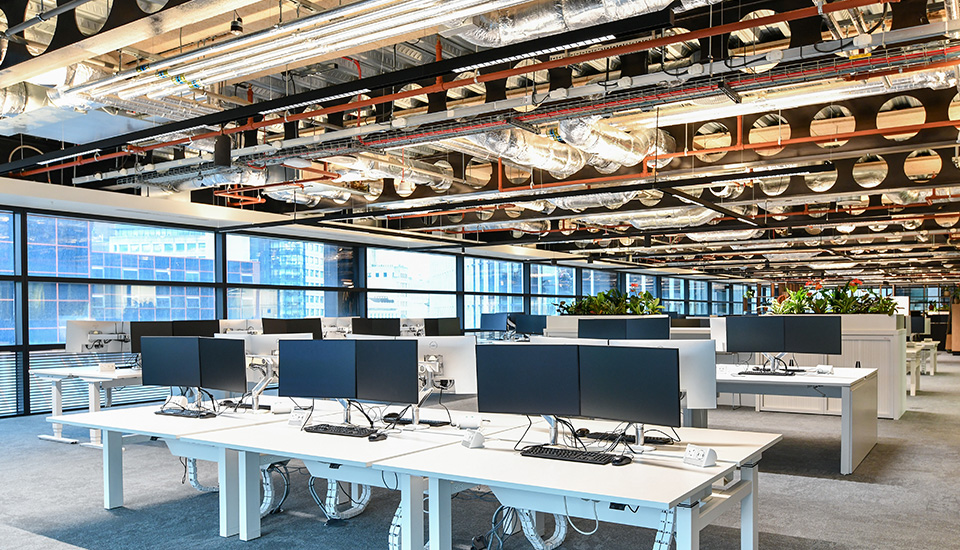
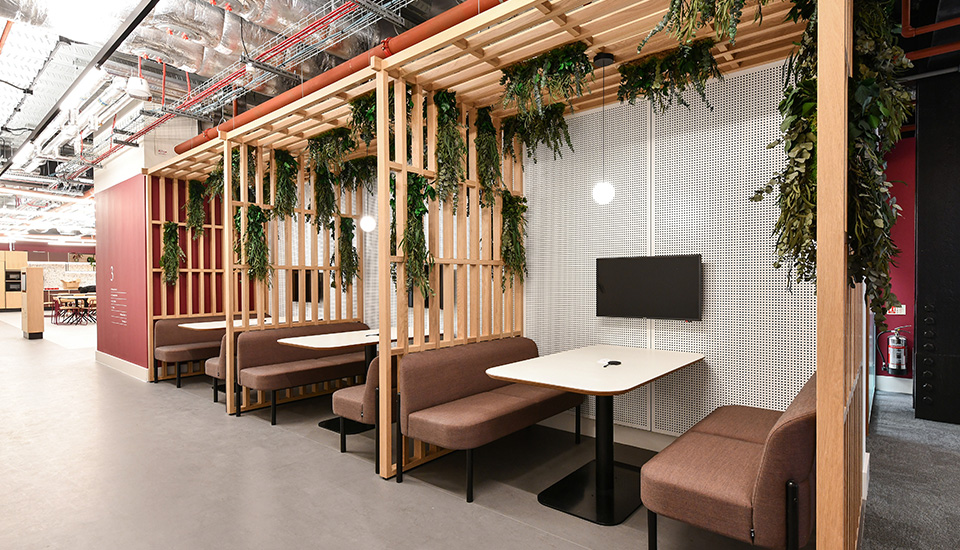
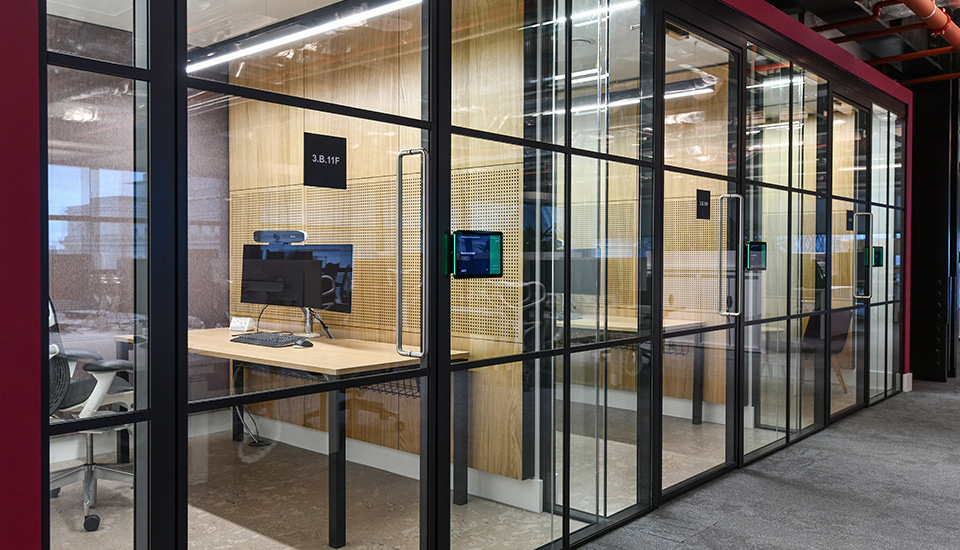
Arup’s Birmingham office at One Centenary Way was awarded Best Fit Out of Workplace. The judges were struck by the close collaboration between occupier and developer in redesigning the building’s gas fire boilers to incorporate air source heat provision and smart gateways. Embodied carbon was minimised during the fit-out through a natural and recycled material pallet and the project is on target to achieve WELL Building Platinum certification. Arup’s approach to innovative smart enabling operating systems will also allow for minimal energy use in unoccupied areas of the building. The judging panel applauded the steps Arup had taken to support neurodiversity, wellbeing and inclusivity through a series of flexible workspaces.
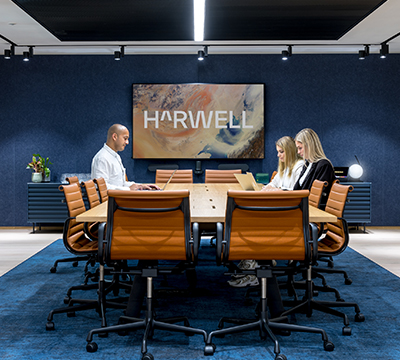
South of England & South Wales
Quad O2, Harwell Science and Innovation Campus, Oxfordshire
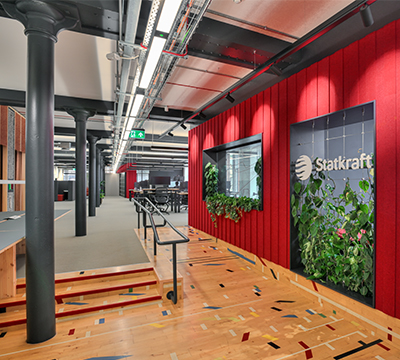
National Winner & Scotland
Statkraft, The Garment Factory, 10 Montrose Street, Glasgow
PROJECTS UP TO 2,500m²
This category is for projects up to 2,500m² and covers all award categories; corporate, commercial, fit out and refurbished/recycled workplaces.
Quad O2, Harwell Science and Innovation Campus, Oxfordshire
- Client: ARC
- Owner: ARC
- Occupier: ARC
- Project Manager: Host (formerly Rise International)
- Brief Consultant: BDG architecture + design
- Architect: BDG architecture + design
- Interior Designer: BDG architecture + design
- M&E Engineer: Hoare Lea
- Contractor: Total Projects
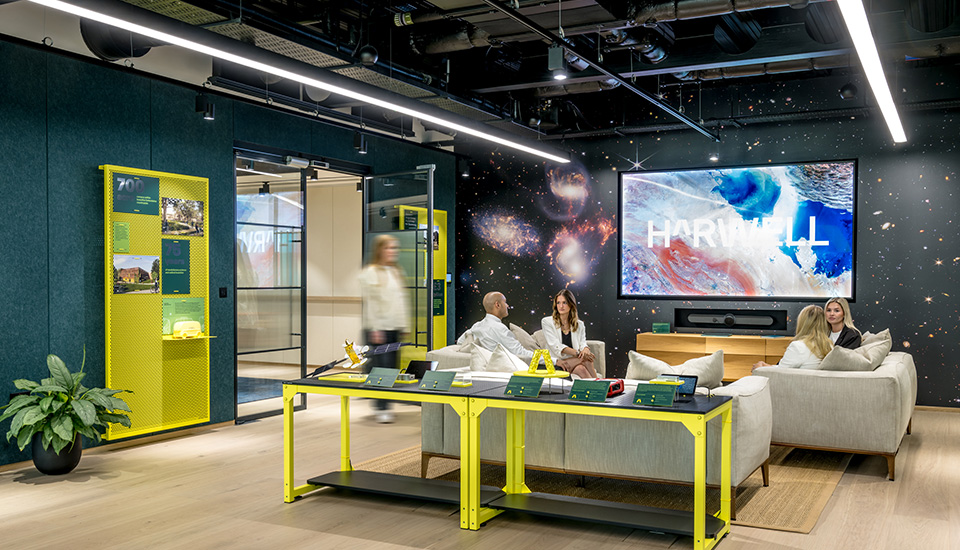
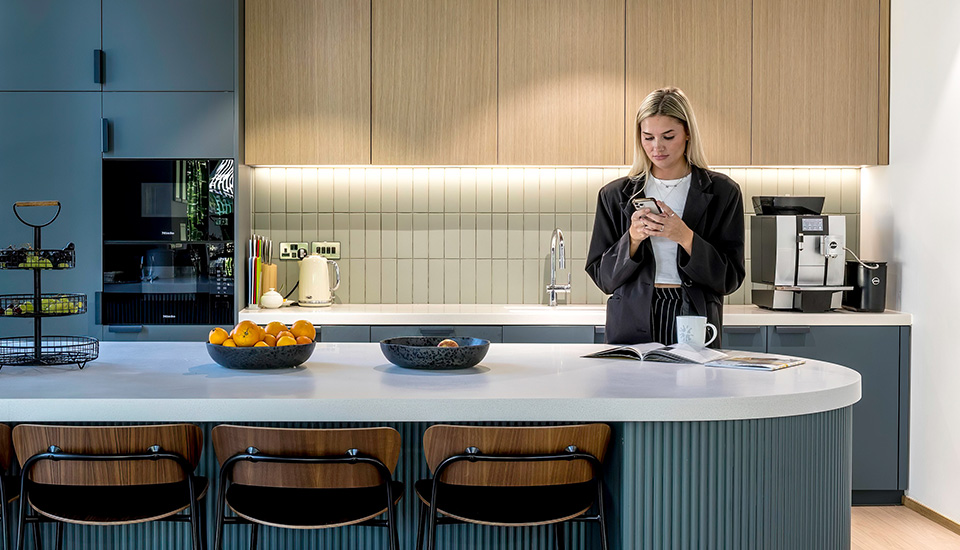
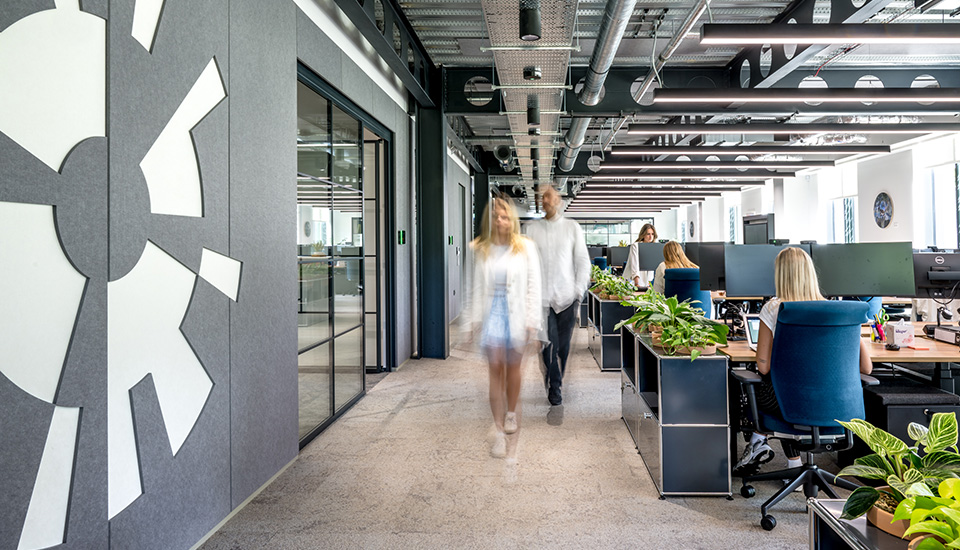
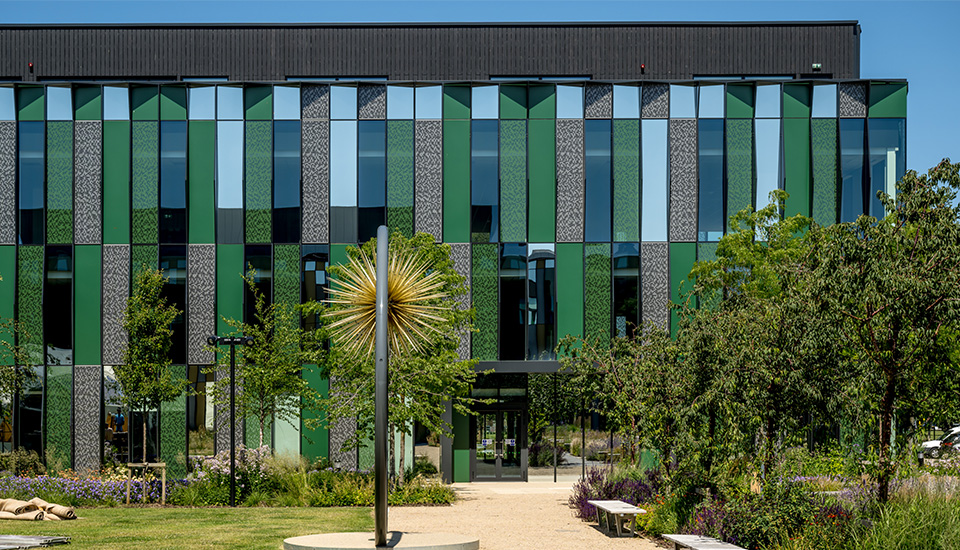
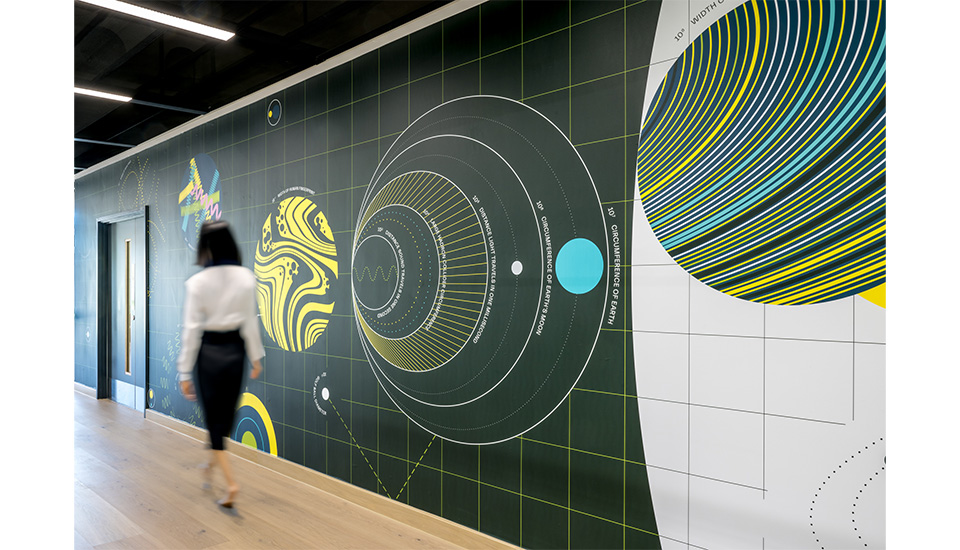
Winning the award for Best Project up to 2,500m2, the Quad O2, Harwell Science and Innovation Campus is a small building with powerful solutions for sustainable, inclusive design. The judges were particularly impressed by the integration of technology, including wellbeing sensors and high-efficiency MEP systems. Despite its modest size, the project stood out to the judges for its significant reduction in energy demand and small carbon footprint, achieved through a ‘fabric first’ approach, due to the selection of materials which strengthen the building envelope. The project also incorporates elements of biophilic design and natural lighting to create an inclusive environment, catered to diversity and accessibility needs.
PROJECTS UP TO 2,500m²
This category is for projects up to 2,500m² and covers all award categories; corporate, commercial, fit out and refurbished/recycled workplaces.
Merseyway Innovation Centre Stockport 21-23 Merseyway, Stockport
- Client: Stockport Metropolitan Borough Council
- Owner: Stockport Metropolitan Borough Council
- Occupier: Oxford Innovations
- Project Manager: CBRE
- Quantity Surveyor: CBRE
- Brief Consultant: 5plus Architects
- Architect: 5plus Architects
- Interior Designer: 5plus Architects
- M&E Engineer: CBRE
- Structural Engineer: Renaissance
- Contractor: TMT Group
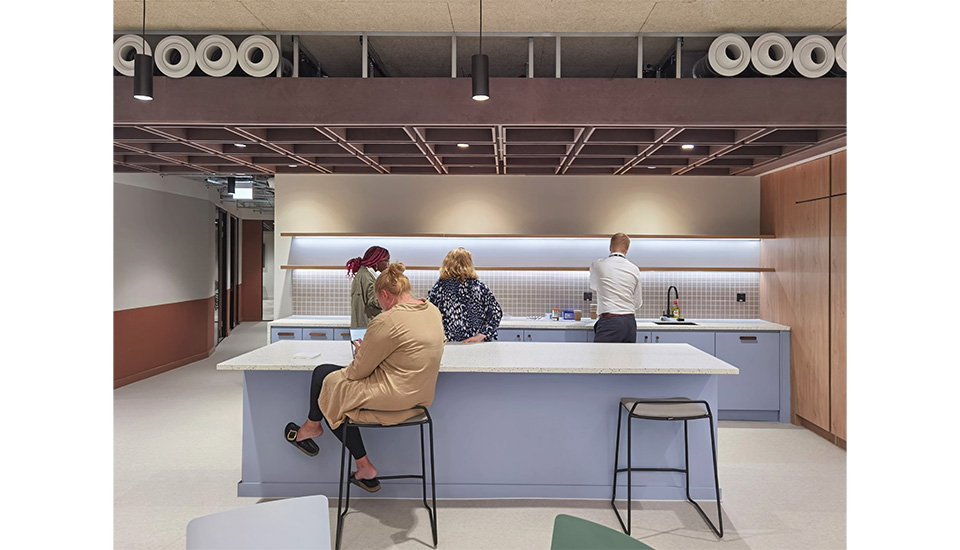
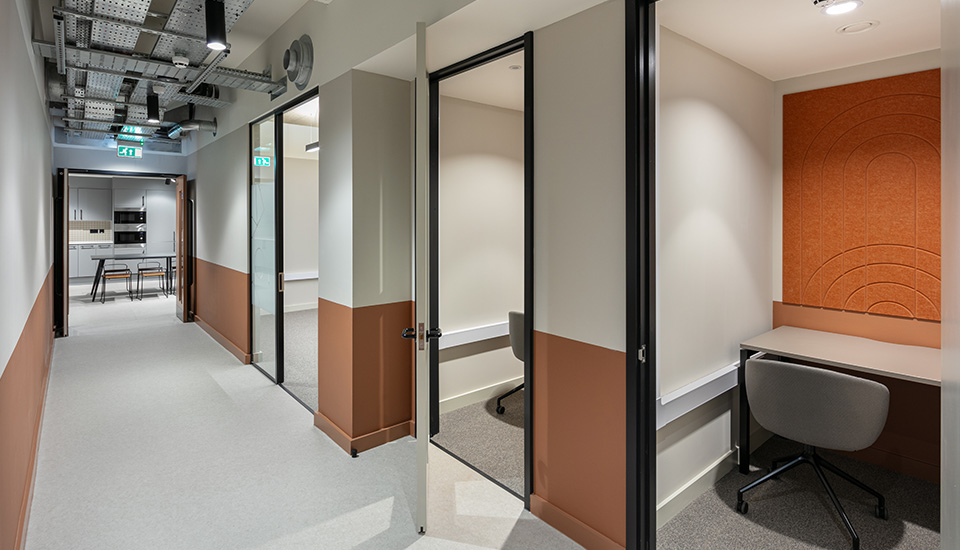
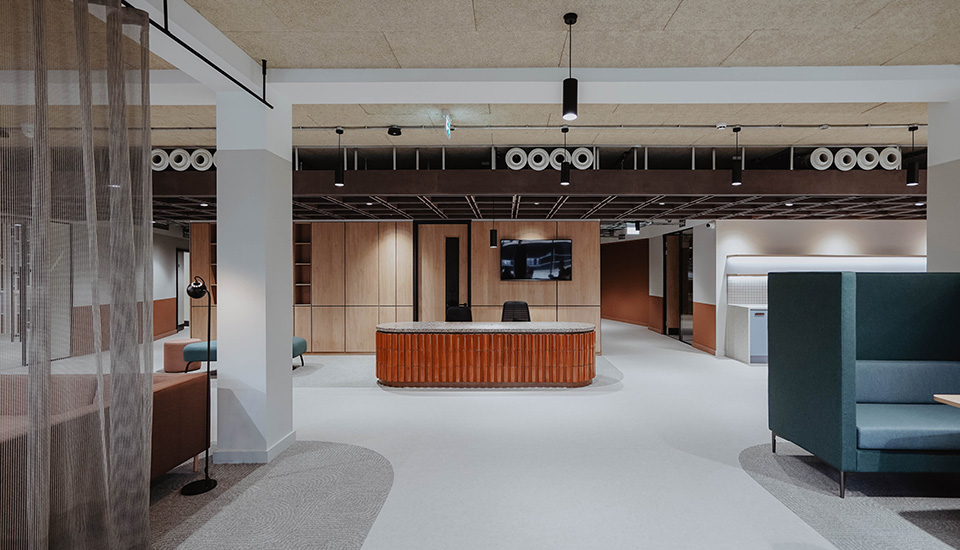
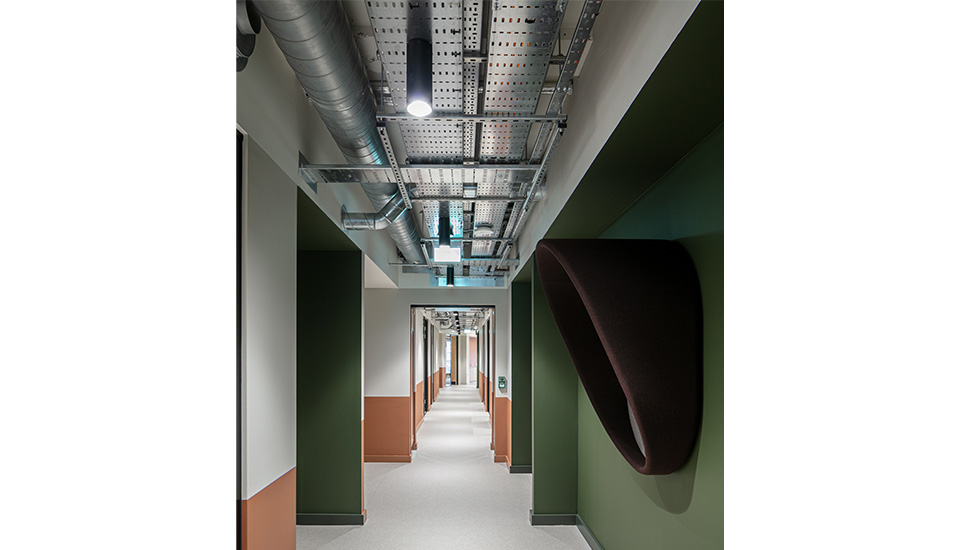
Stockport’s Merseyway Innovation Centre has ambitiously transformed the old Merseyway Shopping Centre into a high-quality, shared working space that re-purposes vacant retail floorspace to provide a centrally located business centre. It provides office space primarily for start-up businesses with flexible offices to suit varying budgets to support growth. This ambitious re-configuration of the shopping centre demonstrates how such structures can be re-purposed with minimal intervention to create a no-compromise, low carbon and low energy workspace fully enabled to support businesses of the future and helping the town centre regeneration, adding footfall and critical mass to Stockport’s high street.
PROJECTS UP TO 2,500m²
This category is for projects up to 2,500m² and covers all award categories; corporate, commercial, fit out and refurbished/recycled workplaces.
All Saints, Austral Street, London
- Client: EPR Studio
- Owner: EPR Studio
- Occupier: EPR Architects
- Project Manager: EPR Architects
- Quantity Surveyor: Gardiner & Theobald
- Architect: EPR Architects
- Interior Designer: EPR Architects
- M&E Engineer: Hilson Moran Partnership
- Structural Engineer: Alan Baxters
- Sustainability Consultant: Hilson Moran Partnership
- Contractor: McCue Crafted Fit
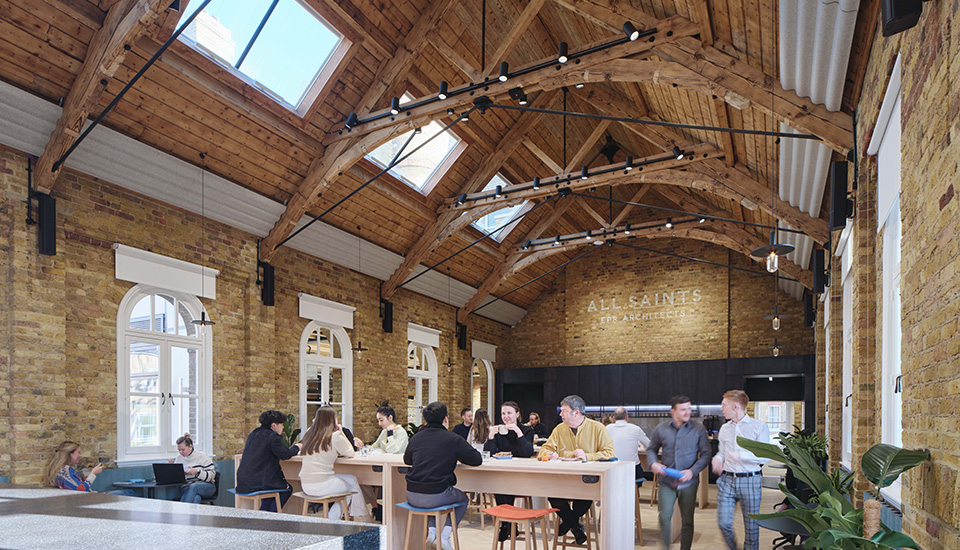
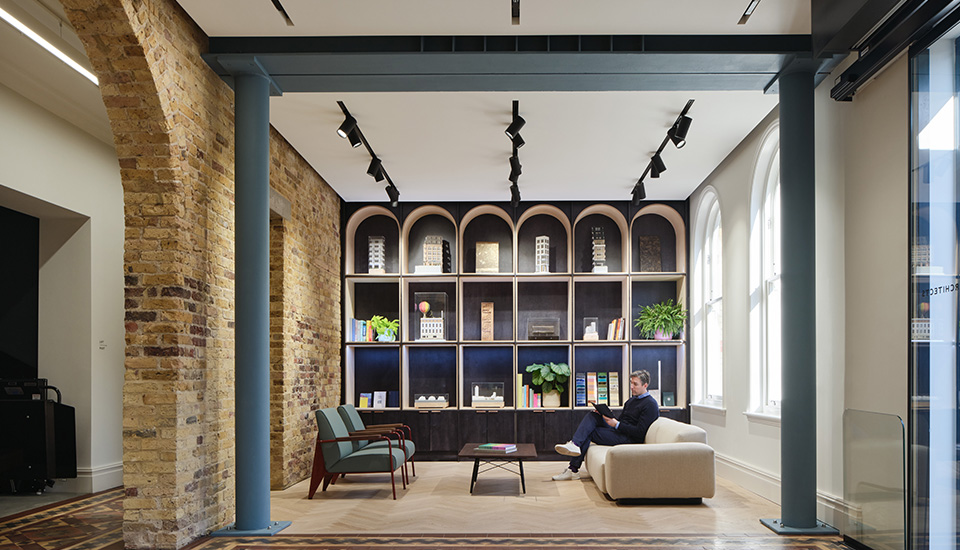
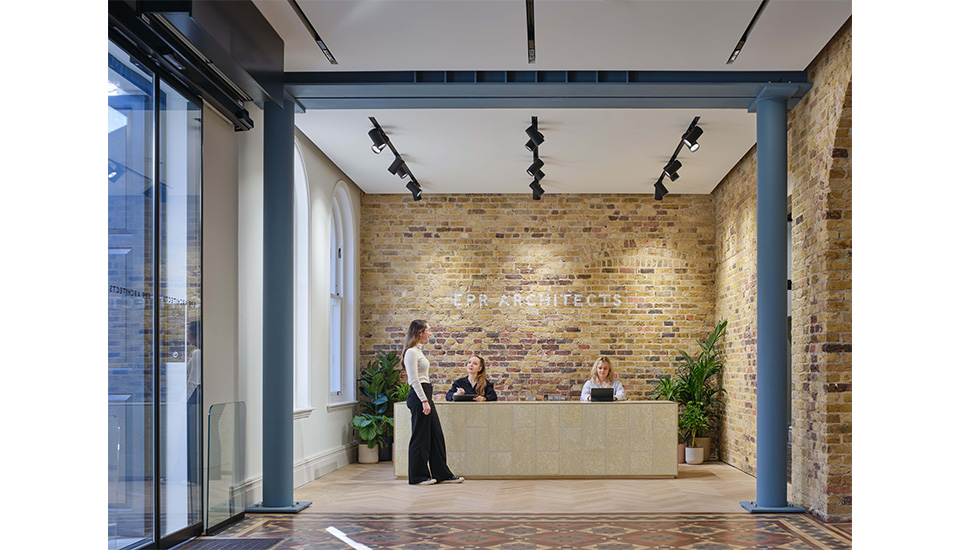
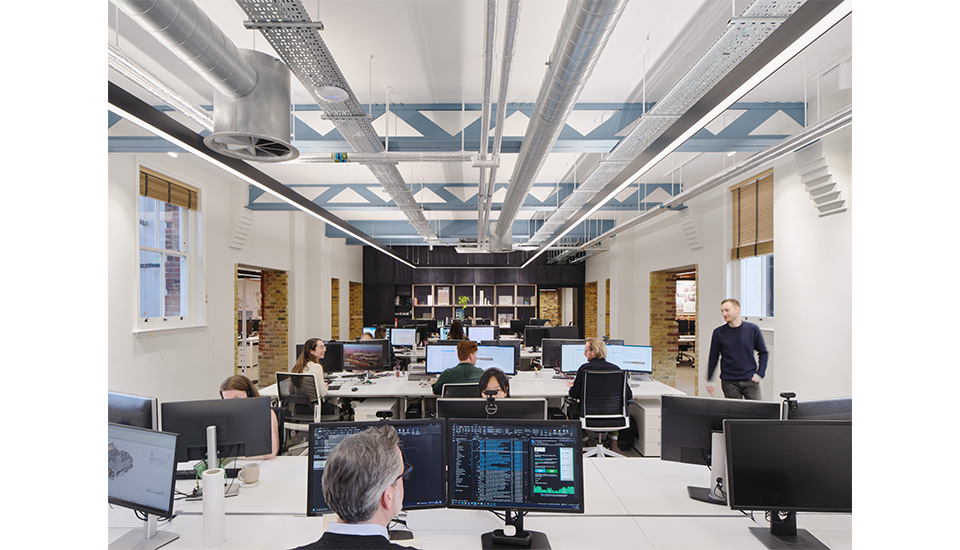
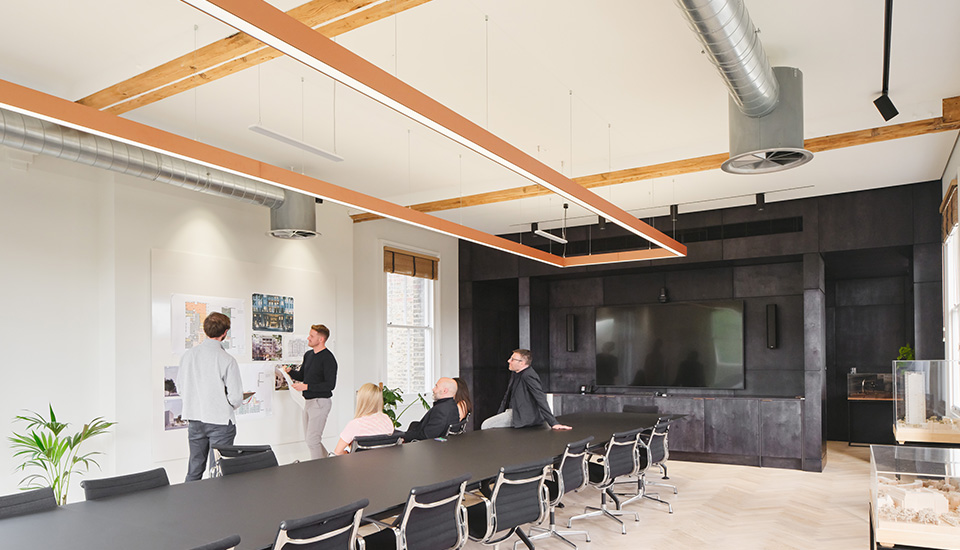

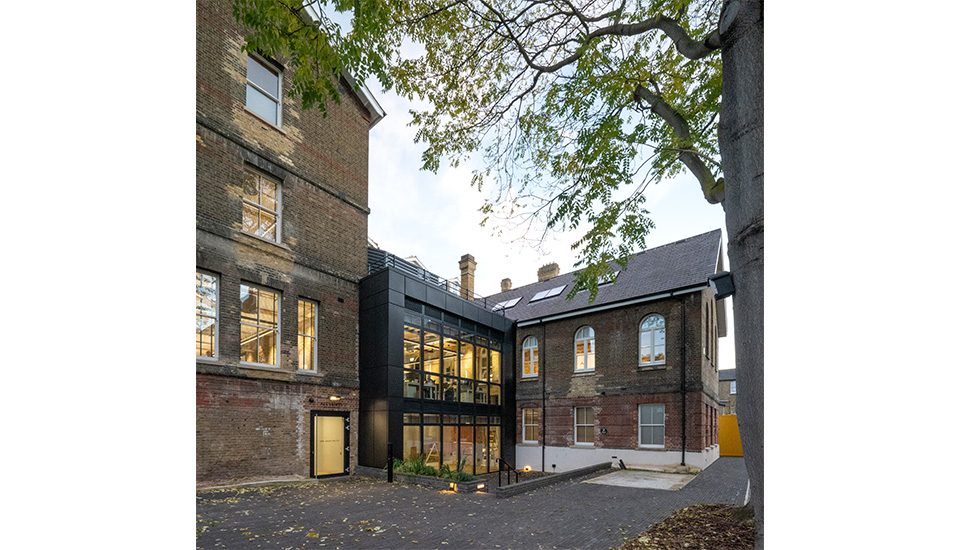
Winning the award for Projects up to 2,500sqm, All Saints is an exemplar of how an owner-occupier can reuse existing building assets. Originally an orphanage which was later transformed into a hospital and then an archive, this is the fourth iteration of a building that has seen a lifetime of different uses. Successfully navigating the constraints posed by the 19th-century building, the project celebrates its character while establishing a creative and inspiring workspace. The layout offers spaces for both smaller team-working structures as well as practice-wide interaction. The judges commended the achieved EPC B rating, admirable in a building built primarily of wood and brick.
PROJECTS UP TO 2,500m²
This category is for projects up to 2,500m² and covers all award categories; corporate, commercial, fit out and refurbished/recycled workplaces.
Statkraft, The Garment Factory, 10 Montrose Street, Glasgow
- Client: Statkraft
- Owner: Serge Holdings c/o / Castleforge Partners
- Occupier: Statkraft
- Project Manager: Workplace Scotland
- Quantity Surveyor: CBA
- Architect: Graven
- Interior Designer: Graven
- M&E Engineer: Troup Bywaters + Anders
- Structural Engineer: Civic Engineers
- Contractor: Ashwood Scotland
- Agent: Ryden




When small businesses expand and seek a larger workspace, what they choose to do is within their gift. What global renewable energy business, Statkraft has created is a welcoming space for collaboration, that would purposely leave an impression and make an impact, bringing the outdoors inside, with sustainability at its core.
Representing Statkraft’s values and Norwegian heritage, the judges were impressed by how the company incorporated reclaimed, recycled and upcycled elements throughout, while respecting the characteristics of the existing building.
The small space they had to work with is a flexible, collaborative, social and vibrant modern workplace, which can adapt to support the ongoing growth of the business.
In a nod to Norway, Statkraft choose to fully embed their culture in the design of the offices throughout by using reclaimed, recycled and upcycled elements. Putting ESG at the very heart of the project, they sought to put ‘local’ first and have since continued their partnerships with the local community by supporting local businesses.
The design team worked hard on the building to create a range of work settings, taking every opportunity to introduce interesting interventions while being mindful of what was already there.
Careful consideration of adjacencies and location of amenities were planned, which allowed the existing floor plate to be exploited for the benefit of the scheme.
Added to this, several innovative solutions were captured within the project, most notably material labelling which provides the story of each one, and a QR link to a more detailed history of the provenance of the materials used.
Overall, the judges concluded what was fashioned was a workplace that speaks to the core and vision of their business and works for their people.
And it was clear Statkraft engaged with their staff in key design decisions and gave them the opportunity to embed the end users’ requirements in the design, to craft such a unique space.
User feedback has been universally positive, and the Garment factory has become a genuine retention and recruitment tool, in a sector where securing resources can be challenging.
PROJECTS UP TO 2,500m²
This category is for projects up to 2,500m² and covers all award categories; corporate, commercial, fit out and refurbished/recycled workplaces.
Rare, Manor Park Twycross, Sheepy Manga
- Client: Rare
- Occupier: Rare
- Project Manager: Seven Partnership
- Quantity Surveyor: 3SPHERE
- Architect: LOM architecture and design
- M&E Engineer: Atelier Ten
- Structural Engineer: Cundall
- Sustainability Consultant: RKD
- Contractor: BKBS
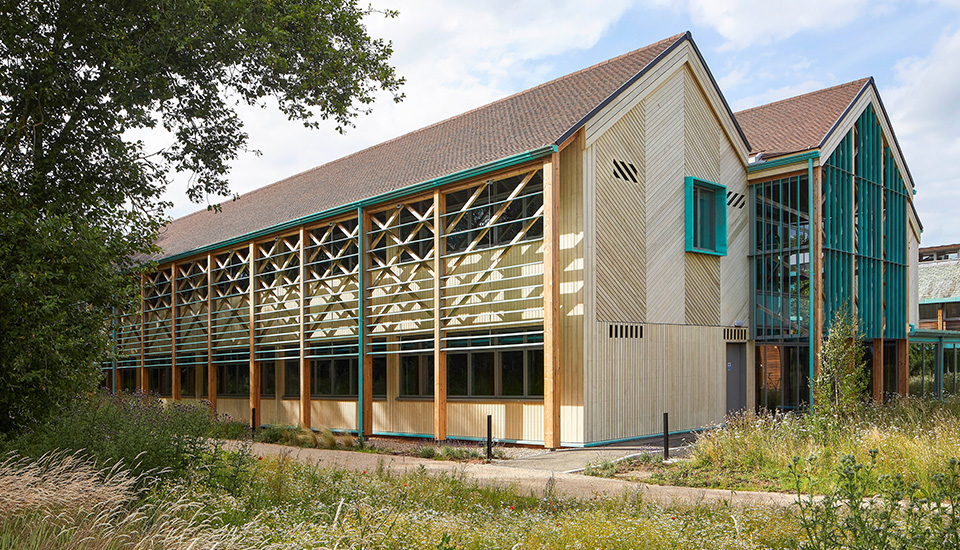
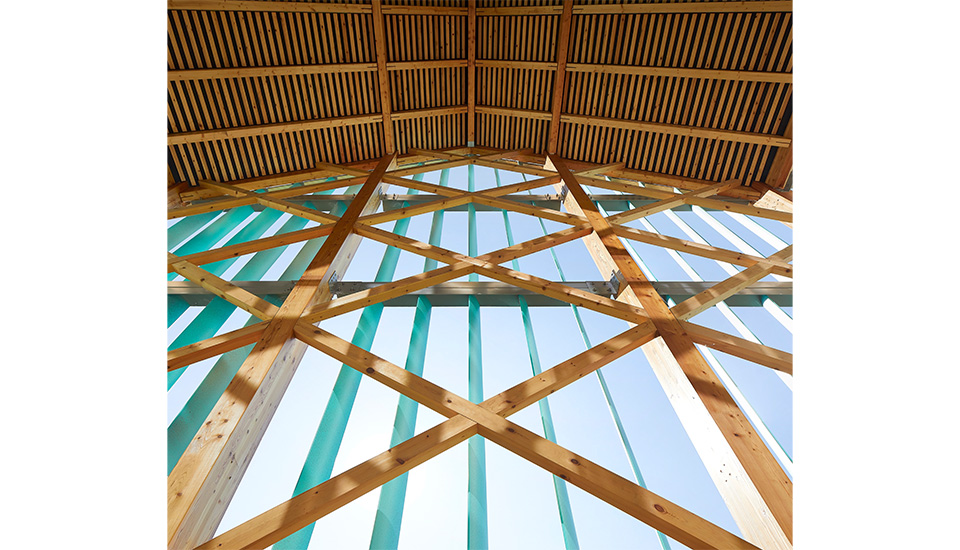
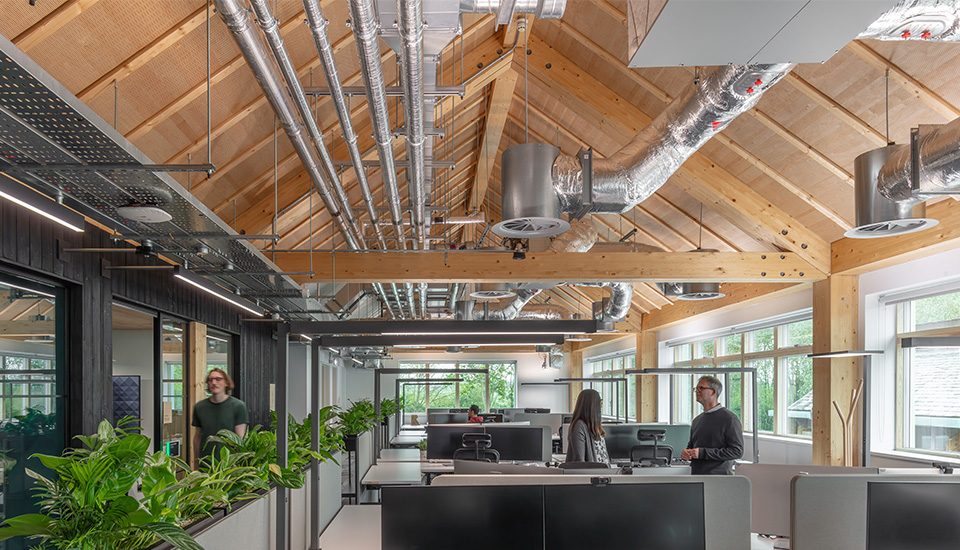
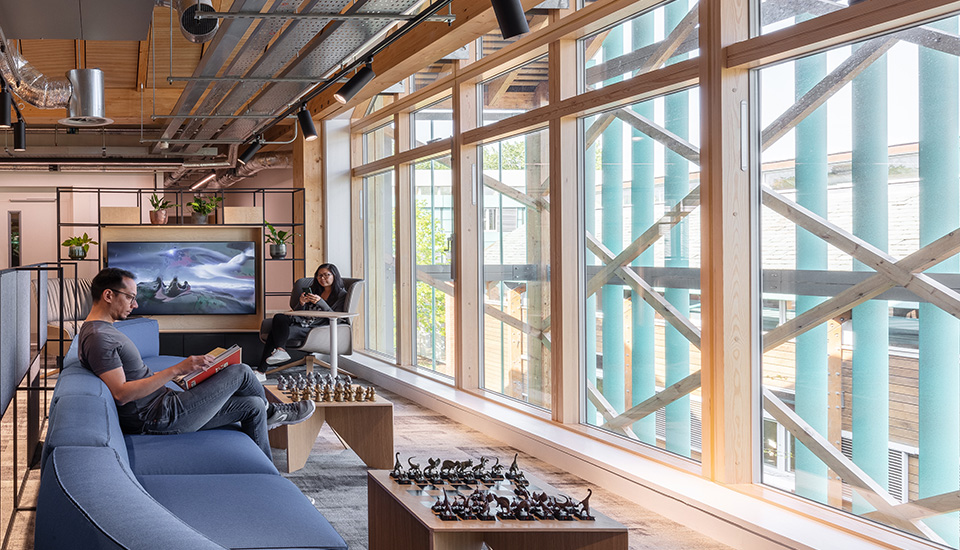
Rare’s Xbox gaming development studio in Twycross, rural Leicestershire, was the winner of the category for Projects up to 2,500m². The two-storey, net zero extension development seamlessly integrates 1,500m² of additional space into an existing campus, catering for more than 70 employees. BCO judges were impressed by the bespoke nature of the design which has been shaped around ecology, amenity, and sustainability, drawing inspiration from regional architecture and using local materials and suppliers. It has led to the development of a timber frame structure that connects with nature and maximises a range of energy saving and water reducing technologies.
Innovation Award
Regional Judges are asked to consider all projects for the Innovation Award. For the first time this award is presented on a regional level and recognises a significant level of innovation in one, or more, fields.
In recognition of the importance of this category, and to highlight some of the exceptional innovative concepts that are developed across the UK’s buildings every year, the BCO introduced the Regional Innovation Award.
Plus X Innovation - Brighton, Lewes Road, Brighton
- Client: Plus X Innovation
- Owner: Plus X Innovation
- Occupier: Plus X Innovation
- Project Manager: Marick
- Quantity Surveyor: MGAC
- Architect: Studio Egret West
- Interior Designer: Studio Egret West
- M&E Engineer: Scotch Partners
- Structural Engineer: HOP
- Sustainability Consultant: Scotch Partners
- Contractor: Graham Construction
- Investment/Property Co: LandsecU+I
- Developer: LandsecU+I
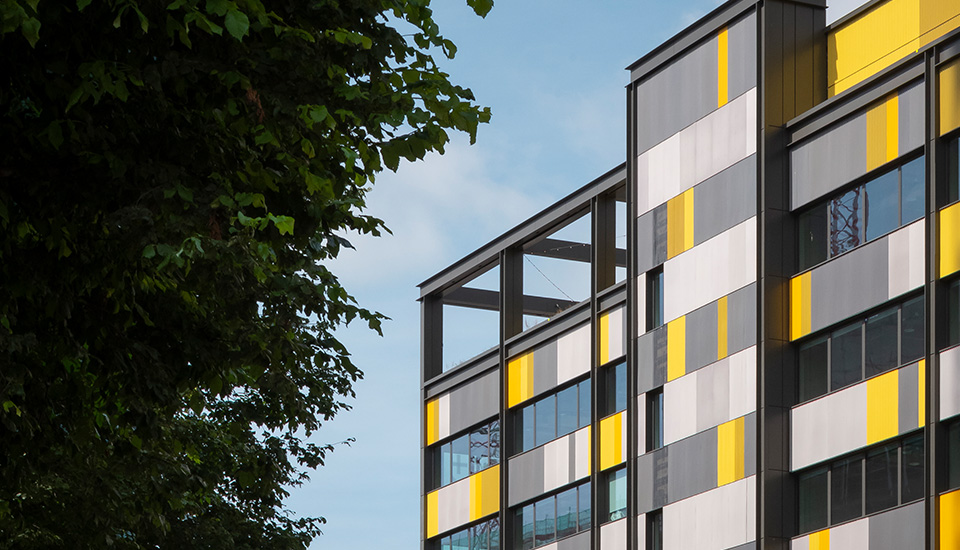
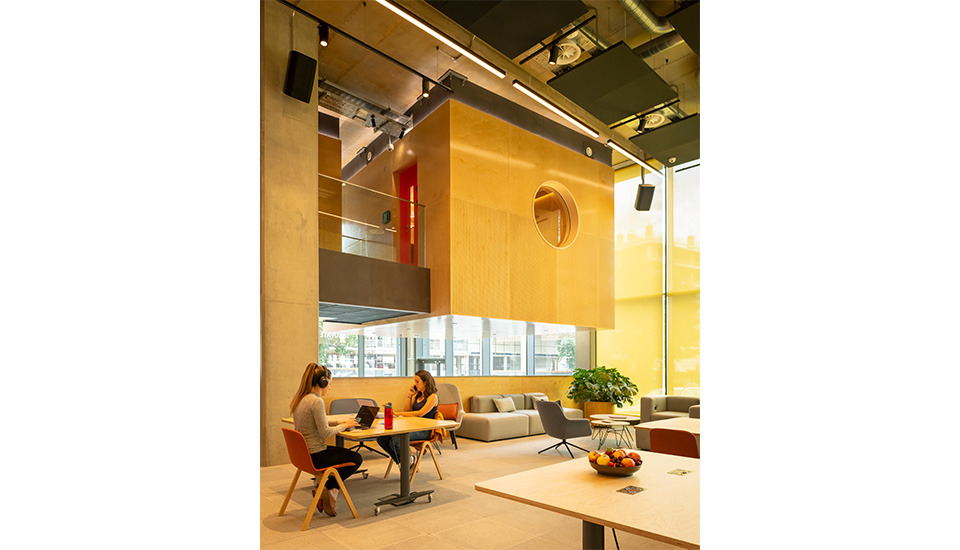
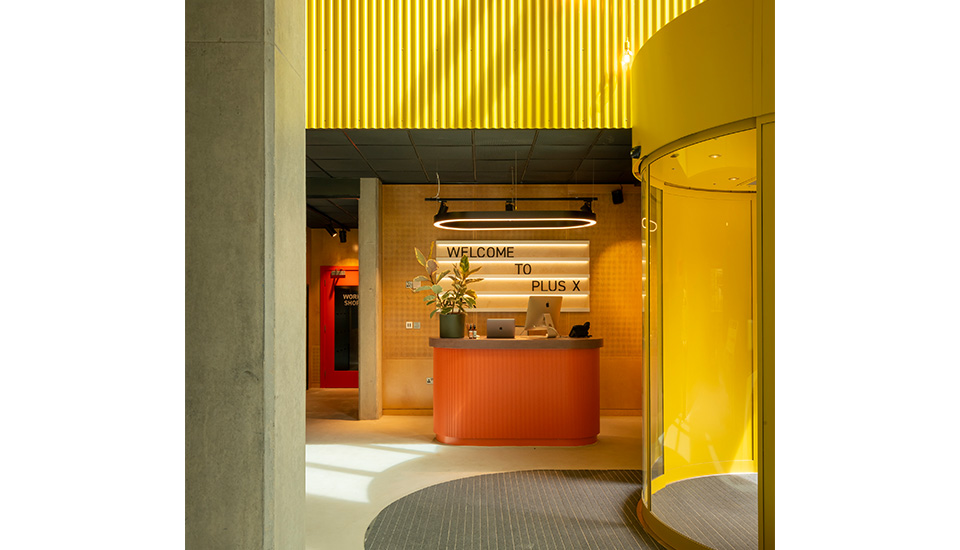
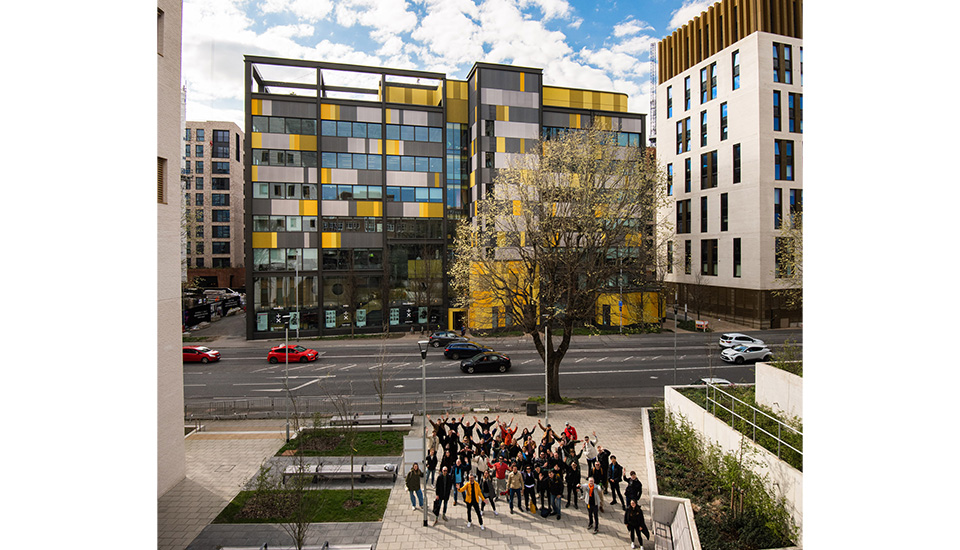
This year, Plus X Brighton was the recipient of the Innovation award. The project supports the broader regeneration of Brighton, contributing to the sense of community with a publicly accessible café. The building provides flexible workspaces for start-ups and entrepreneurs, offering a solution to the challenges of office space scarcity in the area. Incorporating specialist hire prototyping labs and digital studios, the office provides insight into the possible innovations of future workspaces. The building has achieved a WELL Platinum rating.
Innovation Award
Regional Judges are asked to consider all projects for the Innovation Award. For the first time this award is presented on a regional level and recognises a significant level of innovation in one, or more, fields.
In recognition of the importance of this category, and to highlight some of the exceptional innovative concepts that are developed across the UK’s buildings every year, the BCO introduced the Regional Innovation Award.
Boho X, Gosford St, Middlesborough
- Client: Middlesborough Council
- Occupier: Double 11
- Project Manager: BCEGI
- Quantity Surveyor: Gardiner & Theobold
- Architect: jmarchitects
- M&E Engineer: H Malone & Sons
- Sustainability Consultant: ARUP
- Contractor: Galliford Try
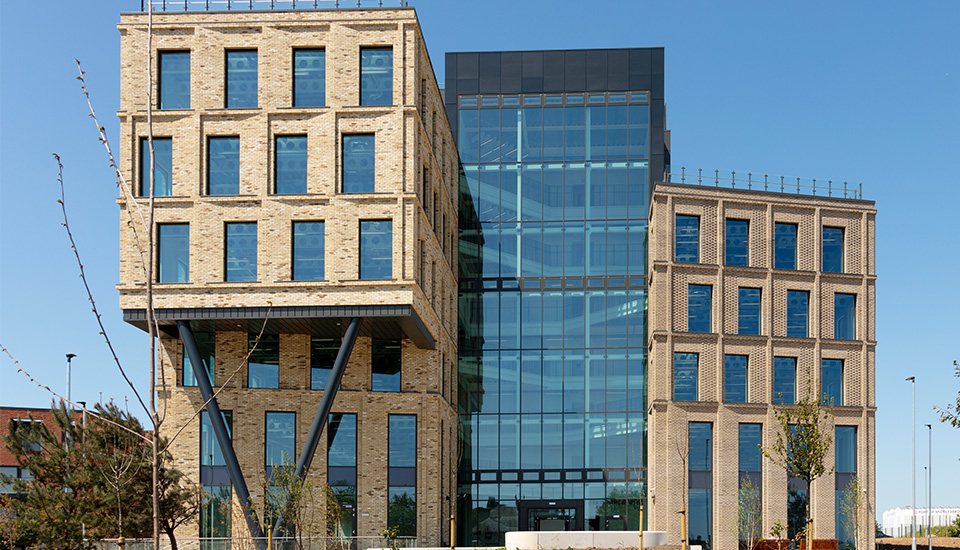
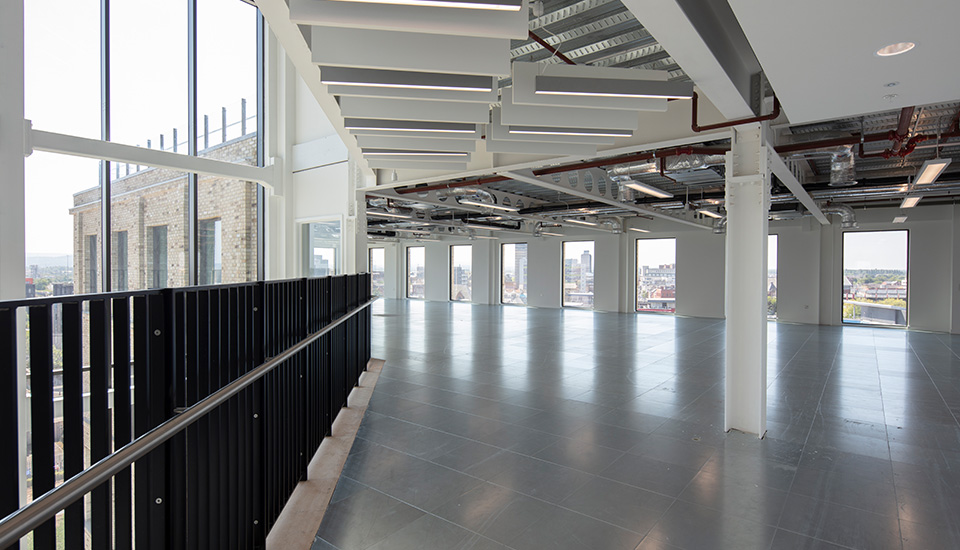
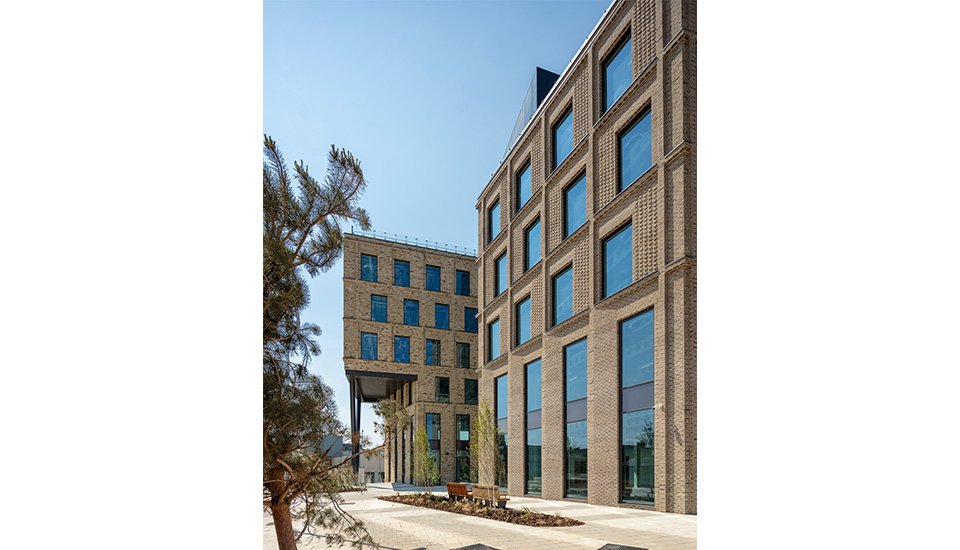
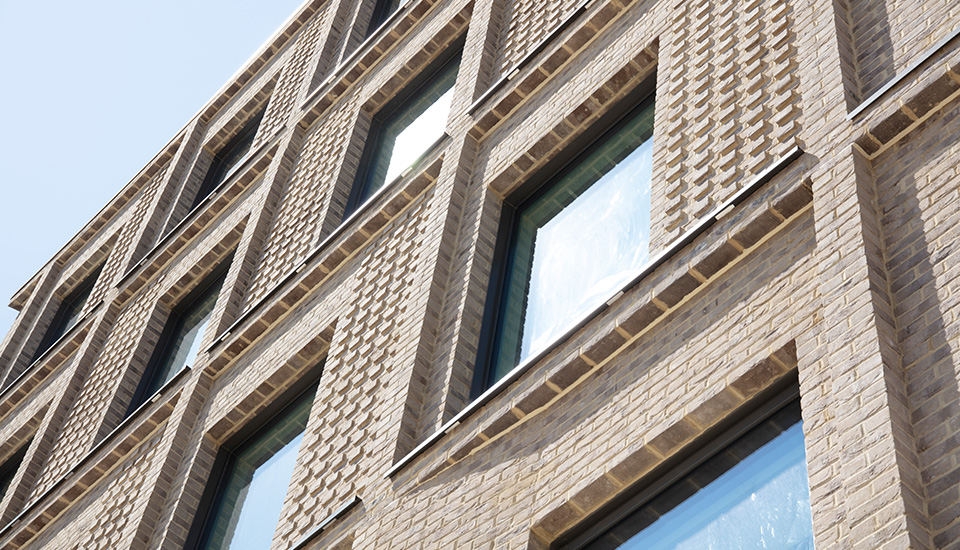
Boho X in Middlesborough – this year’s recipient of the Innovation award – will be an integral part of the wider Boho masterplan, the digital, creative, and business quarter of the Tees Valley. With 60,000 sq. ft. of Grade A office space on offer, the development will provide a boldly designed environment within the area, supporting flexible and adaptable internal environments to suit new digital companies. The proposed building wraps around a central atrium providing a striking arrival into the building, with flexible floor plates allowing for the subdivision of the space for multiple tenants or a single user. A ground-floor shared café and workspace are positioned to spill out into a new urban orchard providing a high-quality contemporary landscape. The new office building will also boast a gym, health studio, lecture theatre, rooftop bar and external terrace contributing to the positive health and well-being of the building occupants and distinguishing itself as the market leader in modern office space. Demonstrating how public-private partnerships can facilitate incredible transformation, Boho X aims to create a world-renowned, thriving digital and creative sector in Middlesborough, its communities, and the wider region.
Innovation Award
Regional Judges are asked to consider all projects for the Innovation Award. For the first time this award is presented on a regional level and recognises a significant level of innovation in one, or more, fields.
In recognition of the importance of this category, and to highlight some of the exceptional innovative concepts that are developed across the UK’s buildings every year, the BCO introduced the Regional Innovation Award.
The Forge, 105 Sumner Street
- Client: Landsec
- Owner: Landsec
- Quantity Surveyor: Gardiner & Theobald
- Brief Consultant: Piercy & Co
- Architect: Bryden Wood
- M&E Engineer: Bryden Wood
- Structural Engineer: Bryden Wood
- Sustainability Consultant: Bryden Wood
- Contractor: Sir Robert McAlpine and Mace (JV)
- Developer: Landsec
- Agent: CBRE / USP




The Forge, located in South London’s Bankside, has created a new benchmark for construction and innovation having set out with strong aspirations to make a marked difference, something it didn’t waiver from throughout.
Lessons learnt, and its global recognition will help improve construction for years to come, by adopting new methods to improve safety, cut waste and raise quality which will provide benefit to the wider industry that will extend beyond the boundaries of the site.
On a tight city centre site developer Landsec, briefed a next generation of smart office, an innovation project; to test new ideas, approaches, and products to improve construction efficiency.
The two buildings, Bronze and Myo Bankside, with a combined total of 139,000 sq ft, form the overall scheme benefit from a generous and welcoming reception, courtyard space plus amenity areas for its occupiers. There is a seventh-floor clubroom and terrace, and biophilia throughout the communal areas inside and out.
Sustainability was a key focus for The Forge, and it was the first UK commercial development designed and built to meet the UK Green Building Council’s net zero carbon definition, and it has achieved its sustainability aims.
It was also the first large scale project to be designed and delivered using the Platform approach to Design for Manufacture, with UK Government grant funded as a demonstrator project for automated construction.
From a unique procurement route and championing Design for Manufacture (P-DfMA) to the digital tools that were employed, the project sought to be innovative in its approach at every step in its endeavour to seek to move the industry forward.
Throughout the development stage, there was a collaboration with the University of Cambridge to measure construction performance and productivity, while there was integration of new smart technology, use of digital tools, robotics and AI.
Design for manufacture, prefabrication, with fully integrated structure, services and cladding resulting in major savings in materials, wastage, construction time and carbon, with over 39% embodied carbon savings.
And the ultimate sign off, is that the Forge is one of the first net zero carbon buildings in the world in construction and operation WITH A Nabers5* rating.
ESG
Regional Judges are asked to consider all projects for the ESG Award. The Environment, Social & Governance Award recognises a project that will have a game changing influence on the environment, social value, governance or sustainable outcomes in the commercial building sector.
Winners for this category are nominated and chosen by the regional judges from any of the other categories and presented at the regional awards. All regional winners go on to compete for the National ESG Award in October.
Calon, The Interchange, Central Square, Cardiff
- Client: Legal & General
- Owner: Legal & General
- Occupier: Legal & General
- Project Manager: McLeod + Aitken
- Quantity Surveyor: McLeod + Aitken
- Brief Consultant: Holder Mathias
- Architect: Holder Mathias
- Interior Designer: Cast Interiors
- M&E Engineer: McCann & Partners
- Structural Engineer: Arup
- Sustainability Consultant: Cundall
- Contractor: ISG
- Investment/Property Co: Legal & General Investment Management
- Developer: Rightsacres Property
- Agent: Gleeds






The ESG award was the second award to go to Calon. The judges’ found environmental stewardship to be at the cord of the project, which attained a BREEAM Outstanding certification. Additionally, the project was awarded WELL Platinum standard, with notable occupier-centric technological innovations brought in to monitor air quality, along with the implementation of natural lighting into the design. The Judges complimented the operational net-zero initiatives in place, with the building’s solar panels and air source heat pumps providing 100% of the energy used onsite.
ESG
Regional Judges are asked to consider all projects for the ESG Award. The Environment, Social & Governance Award recognises a project that will have a game changing influence on the environment, social value, governance or sustainable outcomes in the commercial building sector.
Winners for this category are nominated and chosen by the regional judges from any of the other categories and presented at the regional awards. All regional winners go on to compete for the National ESG Award in October.
One Strawberry Lane, Newcastle upon Tyne
- Client: Home Group / Ask Real Estate
- Owner: Home Group
- Occupier: Home Group
- Project Manager: AtkinsRealis
- Quantity Surveyor: Turner & Townsend
- Architect: Ryder Architecture
- Interior Designer: DLA Architecture / Ward Robinson (Part of Ryder Architecture)
- M&E Engineer: Hydrock / SES
- Structural Engineer: Billinghurst George & Partners Consulting Engineers
- Sustainability Consultant: Hydrock (BREEAM)
- Contractor: BAM Construction North East / Overbury
- Developer: Ask Real Estate
- Agent: Cushman & Wakefield




As the new 70,000 sq ft headquarters for Home Group, a national housing association, social enterprise and charity based in Newcastle city centre, One Strawberry Lane is an exemplary of how to deliver all elements of ESG to the highest level.
Home Group’s brief was for an office which truly represented their organisation – from aesthetic references to ‘home’ externally and internally through to a principle of shared community use by their customers, colleagues, and wider community.
The association undertook early consultation with the Newcastle Council for Voluntary Support to establish how best a new office could interact with and support the local area.
And it truly succeeded.
One Strawberry Lane’s entire ground floor provides a dedicated community space, hosting many social value activities, while using an innovative carbon monitoring tool that enables a saving of 6.5 tonnes of CO2, and an enhanced end-of-trip facilities and highly sustainable design.
Through all these, the building embodies the changing nature of future-looking ESG-led developments and the uplifting effect they can have on the wider community and users.
The project demonstrates how positive social impact can be pushed to new levels and that a workplace is so much more than just an office – One Strawberry Lane had already had a massive positive impact and it is humbling to see that this will continue long into the future.
The Social Value Portal has validated it as delivering a 44% social value return. This is up to three times higher than the national average for a similar sized project.
Since occupation, Home Group’s ambitions for a community hub are being realised, with four further likeminded groups moving into the building, contributing to wider activities, and allowing 1,500 voluntary sector organisations to benefit from free workspace in the building.
The idea of corporate workspace has been challenged by integrating public and community use, a change to the traditional office typology with controlled entry. Spaces in the building are available for corporate hire which generates income to support use by community groups. In the 11 months since occupation, eighty-eight corporate events hosted.
ESG
Regional Judges are asked to consider all projects for the ESG Award. The Environment, Social & Governance Award recognises a project that will have a game changing influence on the environment, social value, governance or sustainable outcomes in the commercial building sector.
Winners for this category are nominated and chosen by the regional judges from any of the other categories and presented at the regional awards. All regional winners go on to compete for the National ESG Award in October.
Sky Innovation Centre, Sky Campus, Osterley, Grant Way, Isleworth, London
- Client: Sky
- Owner: Sky
- Occupier: Sky
- Project Manager: Gardiner & Theobald
- Quantity Surveyor: AECOM
- Architect: AtkinsRealis
- Interior Designer: AtkinsRealis
- M&E Engineer: Arup
- Structural Engineer: Arup
- Sustainability Consultant: Arup
- Contractor: ISG
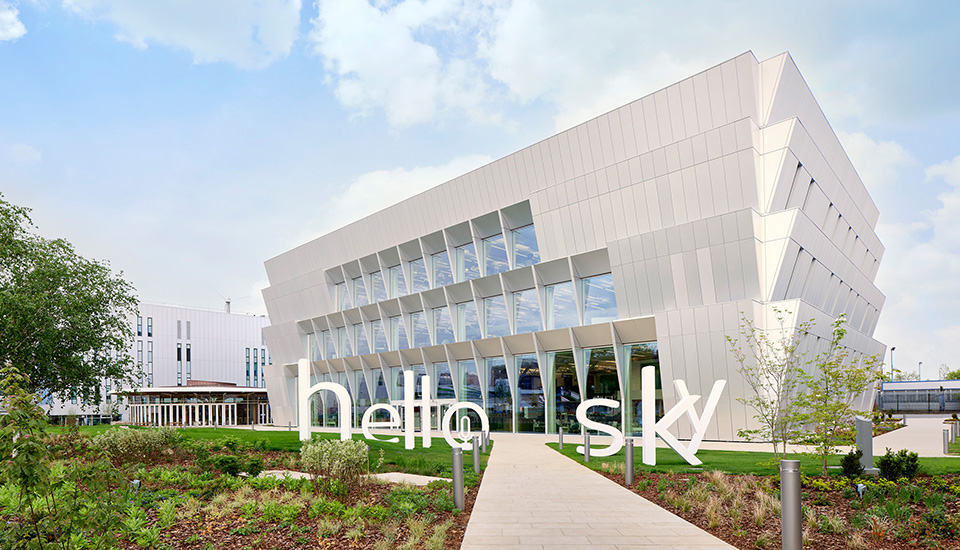
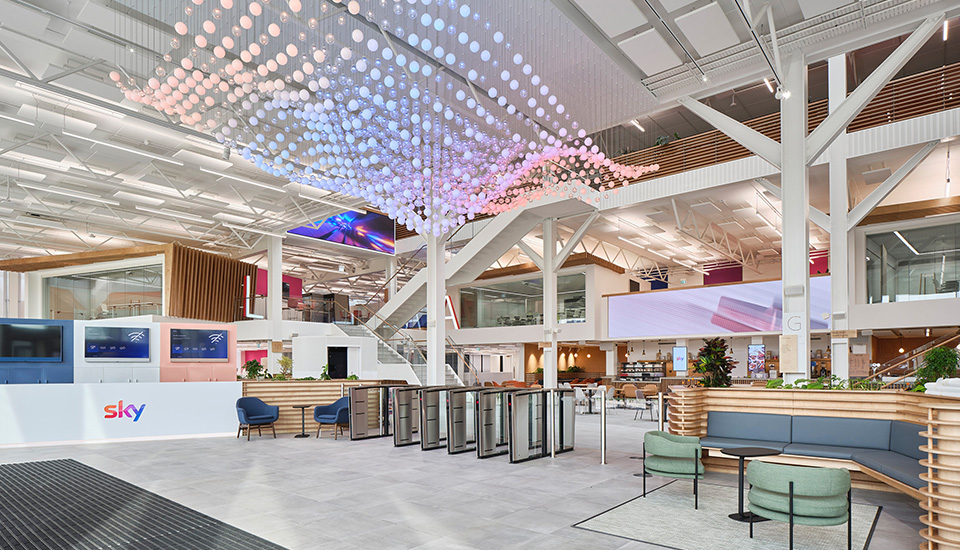
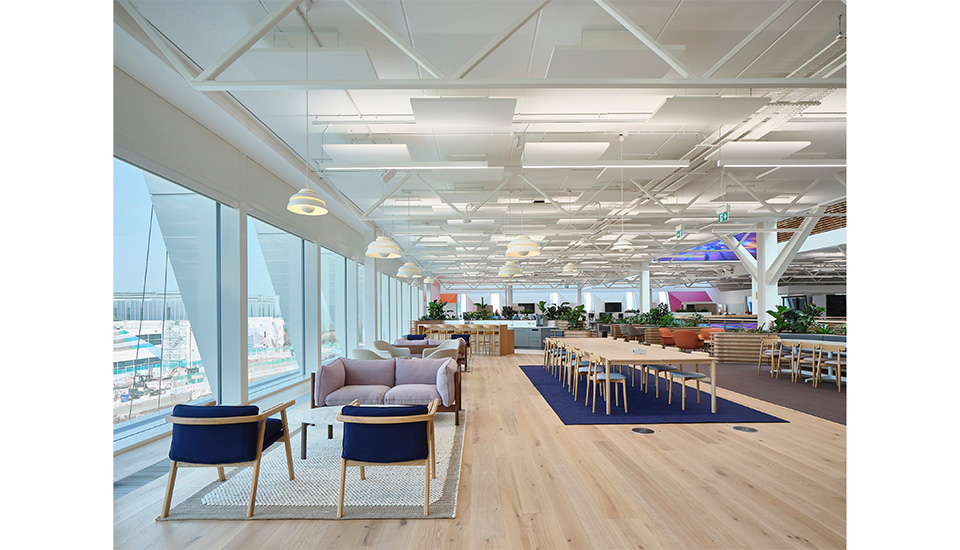
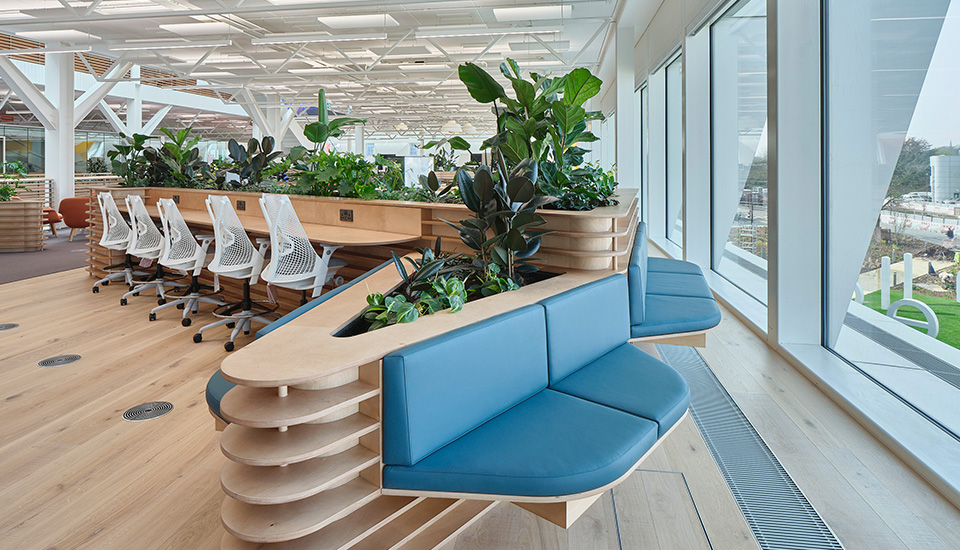
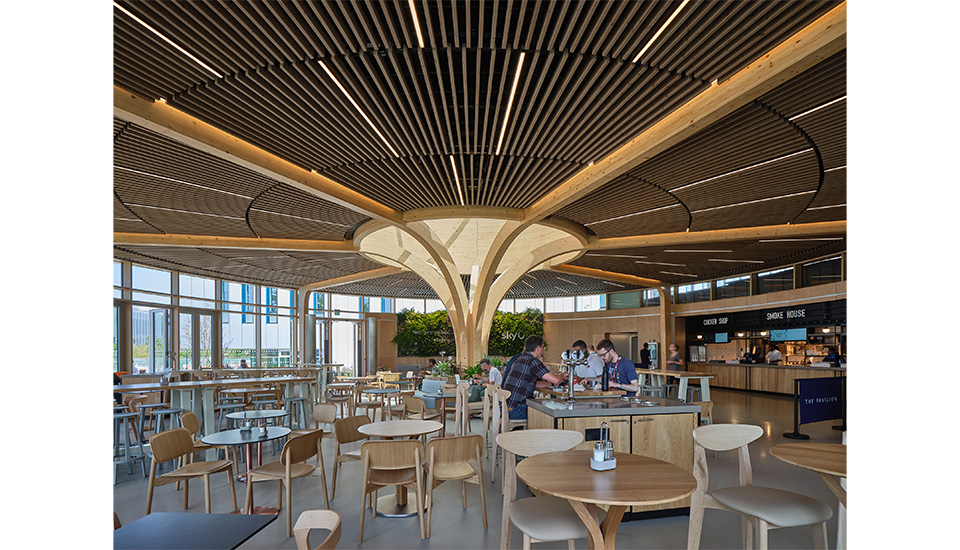
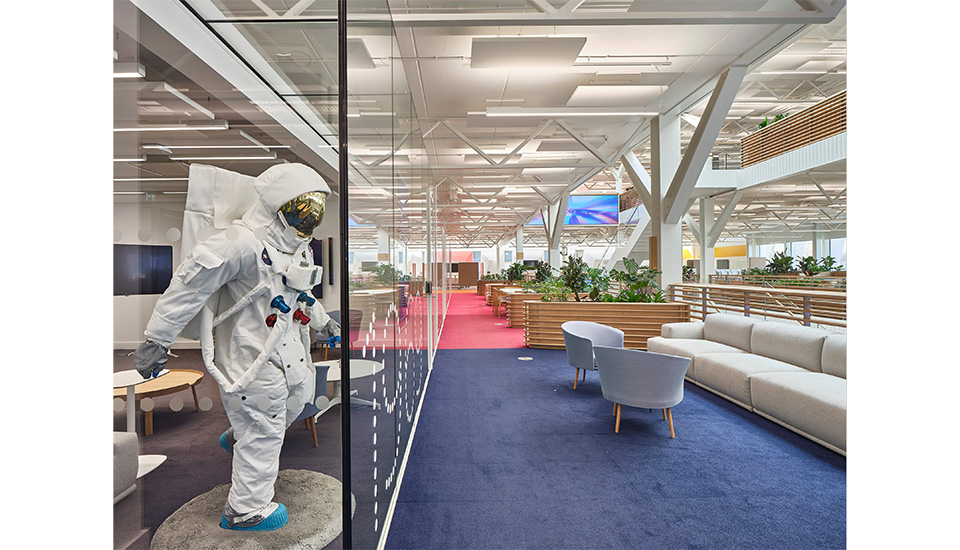
The ESG award was given to Sky Innovation Centre which has been tailored to the needs of a creative end-user. The judges were especially taken by the project’s ability to hold all components of ESG at the core of its design, from the feasibility stages all the way through to operation. The building achieved BREEAM Outstanding together with WELL Platinum, all while creating an inspiring workplace. Designed to accommodate hybrid working, the building promotes collaboration and dynamic interaction across its impressive range of sustainable spaces.
ESG
Regional Judges are asked to consider all projects for the ESG Award. The Environment, Social & Governance Award recognises a project that will have a game changing influence on the environment, social value, governance or sustainable outcomes in the commercial building sector.
Winners for this category are nominated and chosen by the regional judges from any of the other categories and presented at the regional awards. All regional winners go on to compete for the National ESG Award in October.
The National Manufacturing Institute Scotland, Renfrew
- Client: University of Strathclyde
- Owner: National Manufacturing in Scotland
- Project Manager: Turner & Townsend
- Architect: HLM Architects
- Interior Designer: HLM Architects
- M&E Engineer: Davie & McCulloh
- Structural Engineer: Waterman
- Sustainability Consultant: Greenbuild Consult
- Contractor: Morrison Construction




The National Manufacturing Institute Scotland, Renfrew, was presented with not only the coveted ‘Corporate Workplace’ but also the award for ESG. Built for the University of Strathclyde and designed by HLM Architects, the judges were hugely impressed that it sets a new standard in environmental and energy achievements, earning BREEAM ‘outstanding’. A pivotal anchor for future development, NMIS is attracting global manufacturers as well as bridging small innovative businesses with larger organisations in an inspiring collaborative space. Its commitment to sustainability, innovation and industry collaboration is quickly establishing NMIS as a beacon of excellence.
ESG
Regional Judges are asked to consider all projects for the ESG Award. The Environment, Social & Governance Award recognises a project that will have a game changing influence on the environment, social value, governance or sustainable outcomes in the commercial building sector.
Winners for this category are nominated and chosen by the regional judges from any of the other categories and presented at the regional awards. All regional winners go on to compete for the National ESG Award in October.
10 Brindley Place, Birmingham
- Client: CBRE Investment Management
- Owner: CBRE Investment Management
- Project Manager: Workman
- Quantity Surveyor: MGAC
- Architect: Associated Architects
- Interior Designer: Associated Architects
- M&E Engineer: Couch Perry Wilkes
- Structural Engineer: Cundall
- Sustainability Consultant: Couch Perry Wilkes
- Contractor: Willmott Dixon Interiors
- Investment/Property Co: CBRE Investment Management
- Developer: Thamesis Asset Management
- Agent: CBRE/Savills





Birmingham’s largest refurbishment project at 10 Brindleyplace was the recipient of both the ESG and Refurbished/Recycled Workplace awards. The scheme involved a complex back-to-frame refurbishment to connect two 20-year-old buildings into one single, open and connected floorplate, delivering more than 217,000 sq ft of modern office accommodation. The judges singled out this building for the ambition to pack multiple sustainable and smart features into the specification, resulting in several accreditations including two-star FitWel and WiredScore Platinum certification, and a 65% reduction in energy demand. The panel also recognised the strong focus on wellbeing strategies and amenities such as multiple roof terraces, a climbing wall, gymnasium and events space.
Category sponsor

Test of Time
This award rewards previous BCO award winners that have proven themselves to live up to their original aspirations and intentions. In January 2024 we invited previous regional and national BCO Award winners from 2019 to apply for the award, which included submitting a post occupancy evaluation to demonstrate the effectiveness of the building in coping with occupancy requirements over time.
Deloitte HQ, 1 New Street Square, London
- Client: Deloitte
- Owner: Landsec
- Occupier: Deloitte
- Project Manager: Deloitte Real Estate
- Quantity Surveyor: Deloitte Real Estate
- Architect: Apt (Basebuild)
- Interior Designer: ID:SR Sheppard Robson
- M&E Engineer: Hoare Lea
- Structural Engineer: Hurst Peirce + Malcolm
- Contractor: Overbury
- Investment/Property Co: Landsec
- Developer: Landsec

1 New Street Square was the last piece in the jigsaw for the Deloitte campus in London, becoming the new HQ for the company in 2019, which has, following the Covid pandemic consolidated from six buildings into two, while remaining in 1 New Street Square.
What this move has done is highlight the 280,000 sq ft, 15-storey building’s flexibility and design. Included within that is digital technology, access to daylight, green space, amenity, variety of workspaces, along with quality and varied catering that have supported the staff in this transition.
Added to this are the high-quality client facilities focused on hospitality, comfortable spaces for guests, along with fantastic views of the city.
In 2024, 1 New Street Square is a unique and remarkable building and has proven to be a great home for the financial advisory firm, easily flexing and adapting to their future workplace needs.
These were attributes spotted when the development won the BCO best Fit Out of Workplace in 2019. Then, the building’s design was lauded for having a major impact on Deloitte’s business, how it helped drive efficiency, enable flexibility, improve connectivity, attract talent and encourage relationship building.
It was the centre piece of ‘Creating Spaces’, Deloitte’s programme of transforming its UK and Switzerland workplaces to reflect and affect positively the changing way that the consultant works. 1 New Street Square gave a stage for the five principles of that strategy – uniqueness, connectivity, simplicity, relevance and inspiration – to be put into action.
Another ambition was for the building to hit new heights in workplace sustainability, putting wellbeing on an equal footing with environmental considerations. It was the largest building in the world to achieve WELL Certified Gold, and the first building to achieve WELL Certification and BREEAM dual certification.
For staff, the working environment accommodated 30% more people in 3% less space than was previously occupied and had reduced on-floor storage by more than 60%. Partners gave up personal offices, instead making use of the multitude of flexible work settings that catered to the specific requirements of everyone.
Undoubtedly, 1 New Street has more than stood the test of time and will for years to come.
Fit Out of Workplace
This category awards a space, or spaces, within a building that demonstrates a high quality of interior fit-out.
BP London, 25 North Colonnade, London
- Client: BP
- Owner: Blackstone
- Project Manager: Turner & Townsend
- Quantity Surveyor: Turner & Townsend Alinea
- Brief Consultant: tp bennett
- Architect: tp bennett
- Interior Designer: tp bennett
- M&E Engineer: Hoare Lea
- Structural Engineer: Arup
- Sustainability Consultant: tp bennett / Hoare Lea
- Contractor: Overbury
- Investment/Property Co: Blackstone
- Developer: Blackstone
- Agent: Cushman & Wakefield



BP London takes home the award for Best Fit out Workplace. The 20,000sqm of workspace creates a dynamic and energetic environment promoting collaboration and sparking innovative thinking. With sustainability as an imperative, the new office design offers an inclusive and nurturing ecosystem that celebrates diversity. The building not only successfully promotes the health and wellbeing of its staff, but also creates an uplifting experience for visitors, collaborators and communities.
Category sponsor

Corporate Workplace Award
This award is open to either a building commissioned by owner-occupiers or where the building has been customised by a developer for the occupier. The entry will be judged on the combined merits of its base build and fit out.
Grainhouse, 34 Drury Lane, London
- Client: Hines European Value Fund 2 - Hines Europe
- Owner: Hines
- Project Manager: M3
- Architect: Barr Gazetas
- M&E Engineer: Scotch Partners
- Structural Engineer: Elliott Wood
- Sustainability Consultant: Scotch Partners
- Contractor: Knight Harwood
- Investment/Property Co: Hines European Value Fund 2 - Hines Europe
- Agent: M3




Grainhouse was crowned Best Corporate Workplace. The judges praised the project team’s ability to overcome a series of logistical challenges, not least a complex layout which stitched together five buildings overlapping different boroughs and levels. With a café, terrace and library on the top floor, the building makes the most efficient use of space, while ensuring good levels of natural lights on all floors. The office delivers an inspirational working environment, drawing on the history of the existing classical heritage building. The new high-quality feature staircase at its centre sets the tone for the rest of the project. Testament to its belief in having provided a high-quality occupier experience, the developer, Hines, took over a third of the building as its new European Headquarters.
Commercial Workplace Award
A new building initiated on a speculative basis for commercial letting including buildings that are substantially pre-let or sold on to an occupier. In this category only the base build is judged.
EQ, 111 Victoria Street, Bristol
- Client: CEG
- Owner: CEG
- Project Manager: JLL
- Quantity Surveyor: Currie & Brown
- Architect: Aukett Swanke
- Interior Designer: Aukett Swanke
- M&E Engineer: Buro Happold
- Structural Engineer: Arup
- Sustainability Consultant: Buro Happold
- Contractor: BAM
- Investment/Property Co: CEG
- Developer: CEG
- Agent: JLL



Receiving the Best Commercial Workplace award is EQ. With wellbeing initiatives becoming increasingly important in the office sector, this project provides ample opportunity for occupiers to de-stress. The building’s facilities aid this through the available workout classes, wellness studio, roof terrace and cycle hire, all designed to improve occupier physical and mental health. The judges also made note of the project’s sustainability credentials, with the design including low-carbon heat pumps and a unitised façade to optimise daylight and achieve a BREEAM Outstanding rating. The 200,000sqft building contributes to Bristol’s economic development, providing a high percentage of amenity spaces.
Commercial Workplace Award
A new building initiated on a speculative basis for commercial letting including buildings that are substantially pre-let or sold on to an occupier. In this category only the base build is judged.
8 Bishopsgate, London
- Client: Mitsubishi Estate London
- Owner: Mitsubishi Estate London
- Occupier: Various
- Project Manager: Stanhope
- Quantity Surveyor: Turner & Townsend Alinea
- Architect: WilkinsonEyre
- Interior Designer: WilkinsonEyre
- M&E Engineer: Arup
- Structural Engineer: Arup
- Sustainability Consultant: Arup
- Contractor: Lendlease
- Developer: Stanhope
- Agent: BH2 / Knight Frank





This year Best Commercial Workplace was awarded to 8 Bishopsgate. With a clear aim of adding to the quality, not just quantity, of offices in the City, the building provides a generous 75,000sqft of amenity space comprised of cafes, lounges and an auditorium with an impressive capacity of 200. A viewing gallery also sits at level 50, adding to the project’s civic offering. Providing unrivalled views of the City, it is open to the public free of charge. With a high level of build quality on display throughout, the facilities management suite has been designed to be visible as the beating heart of the operation, and was also commended for its accessibility.
ESG
Regional Judges are asked to consider all projects for the ESG Award. The Environment, Social & Governance Award recognises a project that will have a game changing influence on the environment, social value, governance or sustainable outcomes in the commercial building sector.
Winners for this category are nominated and chosen by the regional judges from any of the other categories and presented at the regional awards. All regional winners go on to compete for the National ESG Award in October.
Sky Innovation Centre, Sky Campus, Osterley, Grant Way, Isleworth, London
- Client: Sky
- Owner: Sky
- Occupier: Sky
- Project Manager: Gardiner & Theobald
- Quantity Surveyor: AECOM
- Architect: AtkinsRealis
- Interior Designer: AtkinsRealis
- M&E Engineer: Arup
- Structural Engineer: Arup
- Sustainability Consultant: Arup
- Contractor: ISG






The ESG award was given to Sky Innovation Centre which has been tailored to the needs of a creative end-user. The judges were especially taken by the project’s ability to hold all components of ESG at the core of its design, from the feasibility stages all the way through to operation. The building achieved BREEAM Outstanding together with WELL Platinum, all while creating an inspiring workplace. Designed to accommodate hybrid working, the building promotes collaboration and dynamic interaction across its impressive range of sustainable spaces.
Innovation Award
Regional Judges are asked to consider all projects for the Innovation Award. For the first time this award is presented on a regional level and recognises a significant level of innovation in one, or more, fields.
In recognition of the importance of this category, and to highlight some of the exceptional innovative concepts that are developed across the UK’s buildings every year, the BCO introduced the Regional Innovation Award.
The Forge, 105 Sumner Street
- Client: Landsec
- Owner: Landsec
- Quantity Surveyor: Gardiner & Theobald
- Brief Consultant: Piercy & Co
- Architect: Bryden Wood
- M&E Engineer: Bryden Wood
- Structural Engineer: Bryden Wood
- Sustainability Consultant: Bryden Wood
- Contractor: Sir Robert McAlpine and Mace (JV)
- Developer: Landsec
- Agent: CBRE / USP




The Forge, located in South London’s Bankside, has created a new benchmark for construction and innovation having set out with strong aspirations to make a marked difference, something it didn’t waiver from throughout.
Lessons learnt, and its global recognition will help improve construction for years to come, by adopting new methods to improve safety, cut waste and raise quality which will provide benefit to the wider industry that will extend beyond the boundaries of the site.
On a tight city centre site developer Landsec, briefed a next generation of smart office, an innovation project; to test new ideas, approaches, and products to improve construction efficiency.
The two buildings, Bronze and Myo Bankside, with a combined total of 139,000 sq ft, form the overall scheme benefit from a generous and welcoming reception, courtyard space plus amenity areas for its occupiers. There is a seventh-floor clubroom and terrace, and biophilia throughout the communal areas inside and out.
Sustainability was a key focus for The Forge, and it was the first UK commercial development designed and built to meet the UK Green Building Council’s net zero carbon definition, and it has achieved its sustainability aims.
It was also the first large scale project to be designed and delivered using the Platform approach to Design for Manufacture, with UK Government grant funded as a demonstrator project for automated construction.
From a unique procurement route and championing Design for Manufacture (P-DfMA) to the digital tools that were employed, the project sought to be innovative in its approach at every step in its endeavour to seek to move the industry forward.
Throughout the development stage, there was a collaboration with the University of Cambridge to measure construction performance and productivity, while there was integration of new smart technology, use of digital tools, robotics and AI.
Design for manufacture, prefabrication, with fully integrated structure, services and cladding resulting in major savings in materials, wastage, construction time and carbon, with over 39% embodied carbon savings.
And the ultimate sign off, is that the Forge is one of the first net zero carbon buildings in the world in construction and operation WITH A Nabers5* rating.
REFURBISHED / RECYCLED AWARD
A corporate or commercial building where significant works have been carried out to adapt the existing building to modern office use. Buildings involving only façade retention would be considered as new builds.
Tower Hamlets Town Hall, London
- Client: London Borough of Tower Hamlets
- Owner: London Borough of Tower Hamlets
- Occupier: London Borough of Tower Hamlets
- Project Manager: Turner & Townsend
- Quantity Surveyor: Turner & Townsend
- Architect: Allford Hall Monaghan Morris
- M&E Engineer: Atelier Ten
- Structural Engineer: Elliott Wood
- Contractor: Bouygues UK





Reusing or repurposing buildings can present a range of challenges and for Tower Hamlets Town Hall, modernising an existing building, while striving to retain such a strong original heritage, was always going to put the team to the test.
But they succeeded, as the project excelled in interfacing the old with the modern.
The new home for the London Borough of Tower Hamlets encompasses the restoration of a Grade II listed former Royal London Hospital building and the addition of a new build extension.
It brings together several of the council’s offices into one location, offering a broad range of public services to the borough’s residents, in a more accessible location in Whitechapel.
The design responds to key eras of the existing building’s development, between 1757 and 1906, utilising the architectural character inherent in each to enrich the new internal environment, and ensuring the initial features of the listed building were retained, enhanced and showcased.
This is particularly prevalent in the large, bright and inviting reception where the original retained façade is repurposed giving a dramatic entrance. There is thoughtful consideration of the existing architecture throughout the building, ranging from staircases to historical features in the meeting rooms.
Meanwhile, the new build extension features six levels of contemporary open plan office accommodation together with the very transparent council chamber and resident facilities.
This was an opportunity for the team to invest in, and for, their local community, which is exactly what they have done. A warm, inviting, yet informal, arrival experience ensures this building lends itself to opening its doors to the local community while also accommodating the buildings’ needs as a workspace.
The new Town Hall is now a focal point of the Whitechapel regeneration, that includes the development of the Life Science Campus, providing an accessible and inclusive gateway to council services.
It is also a superb example of how a London landmark has been brought back to life and reinvigorated with a new purpose at the centre of local democracy and a worthy winner of this very competitive category, all of which are excellent examples of what you can achieve with existing buildings.
Fit Out of Workplace
This category awards a space, or spaces, within a building that demonstrates a high quality of interior fit-out.
BP London, 25 North Colonnade, London
- Client: BP
- Owner: Blackstone
- Project Manager: Turner & Townsend
- Quantity Surveyor: Turner & Townsend Alinea
- Brief Consultant: tp bennett
- Architect: tp bennett
- Interior Designer: tp bennett
- M&E Engineer: Hoare Lea
- Structural Engineer: Arup
- Sustainability Consultant: tp bennett / Hoare Lea
- Contractor: Overbury
- Investment/Property Co: Blackstone
- Developer: Blackstone
- Agent: Cushman & Wakefield



BP London takes home the award for Best Fit out Workplace. The 20,000sqm of workspace creates a dynamic and energetic environment promoting collaboration and sparking innovative thinking. With sustainability as an imperative, the new office design offers an inclusive and nurturing ecosystem that celebrates diversity. The building not only successfully promotes the health and wellbeing of its staff, but also creates an uplifting experience for visitors, collaborators and communities.
Category sponsor

Corporate Workplace Award
This award is open to either a building commissioned by owner-occupiers or where the building has been customised by a developer for the occupier. The entry will be judged on the combined merits of its base build and fit out.
Grainhouse, 34 Drury Lane, London
- Client: Hines European Value Fund 2 - Hines Europe
- Owner: Hines
- Project Manager: M3
- Architect: Barr Gazetas
- M&E Engineer: Scotch Partners
- Structural Engineer: Elliott Wood
- Sustainability Consultant: Scotch Partners
- Contractor: Knight Harwood
- Investment/Property Co: Hines European Value Fund 2 - Hines Europe
- Agent: M3




Grainhouse was crowned Best Corporate Workplace. The judges praised the project team’s ability to overcome a series of logistical challenges, not least a complex layout which stitched together five buildings overlapping different boroughs and levels. With a café, terrace and library on the top floor, the building makes the most efficient use of space, while ensuring good levels of natural lights on all floors. The office delivers an inspirational working environment, drawing on the history of the existing classical heritage building. The new high-quality feature staircase at its centre sets the tone for the rest of the project. Testament to its belief in having provided a high-quality occupier experience, the developer, Hines, took over a third of the building as its new European Headquarters.
Commercial Workplace Award
A new building initiated on a speculative basis for commercial letting including buildings that are substantially pre-let or sold on to an occupier. In this category only the base build is judged.
8 Bishopsgate, London
- Client: Mitsubishi Estate London
- Owner: Mitsubishi Estate London
- Occupier: Various
- Project Manager: Stanhope
- Quantity Surveyor: Turner & Townsend Alinea
- Architect: WilkinsonEyre
- Interior Designer: WilkinsonEyre
- M&E Engineer: Arup
- Structural Engineer: Arup
- Sustainability Consultant: Arup
- Contractor: Lendlease
- Developer: Stanhope
- Agent: BH2 / Knight Frank





This year Best Commercial Workplace was awarded to 8 Bishopsgate. With a clear aim of adding to the quality, not just quantity, of offices in the City, the building provides a generous 75,000sqft of amenity space comprised of cafes, lounges and an auditorium with an impressive capacity of 200. A viewing gallery also sits at level 50, adding to the project’s civic offering. Providing unrivalled views of the City, it is open to the public free of charge. With a high level of build quality on display throughout, the facilities management suite has been designed to be visible as the beating heart of the operation, and was also commended for its accessibility.
PROJECTS UP TO 2,500m²
This category is for projects up to 2,500m² and covers all award categories; corporate, commercial, fit out and refurbished/recycled workplaces.
All Saints, Austral Street, London
- Client: EPR Studio
- Owner: EPR Studio
- Occupier: EPR Architects
- Project Manager: EPR Architects
- Quantity Surveyor: Gardiner & Theobald
- Architect: EPR Architects
- Interior Designer: EPR Architects
- M&E Engineer: Hilson Moran Partnership
- Structural Engineer: Alan Baxters
- Sustainability Consultant: Hilson Moran Partnership
- Contractor: McCue Crafted Fit







Winning the award for Projects up to 2,500sqm, All Saints is an exemplar of how an owner-occupier can reuse existing building assets. Originally an orphanage which was later transformed into a hospital and then an archive, this is the fourth iteration of a building that has seen a lifetime of different uses. Successfully navigating the constraints posed by the 19th-century building, the project celebrates its character while establishing a creative and inspiring workspace. The layout offers spaces for both smaller team-working structures as well as practice-wide interaction. The judges commended the achieved EPC B rating, admirable in a building built primarily of wood and brick.
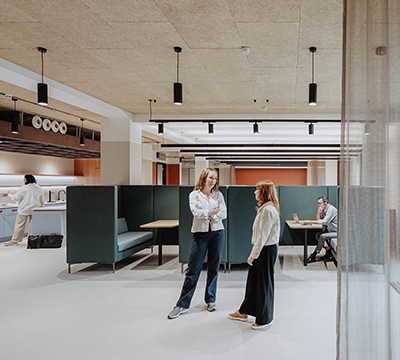
Projects up to 2500sqm
Merseyway Innovation Centre Stockport 21-23 Merseyway, Stockport
ESG
Regional Judges are asked to consider all projects for the ESG Award. The Environment, Social & Governance Award recognises a project that will have a game changing influence on the environment, social value, governance or sustainable outcomes in the commercial building sector.
Winners for this category are nominated and chosen by the regional judges from any of the other categories and presented at the regional awards. All regional winners go on to compete for the National ESG Award in October.
One Strawberry Lane, Newcastle upon Tyne
- Client: Home Group / Ask Real Estate
- Owner: Home Group
- Occupier: Home Group
- Project Manager: AtkinsRealis
- Quantity Surveyor: Turner & Townsend
- Architect: Ryder Architecture
- Interior Designer: DLA Architecture / Ward Robinson (Part of Ryder Architecture)
- M&E Engineer: Hydrock / SES
- Structural Engineer: Billinghurst George & Partners Consulting Engineers
- Sustainability Consultant: Hydrock (BREEAM)
- Contractor: BAM Construction North East / Overbury
- Developer: Ask Real Estate
- Agent: Cushman & Wakefield




As the new 70,000 sq ft headquarters for Home Group, a national housing association, social enterprise and charity based in Newcastle city centre, One Strawberry Lane is an exemplary of how to deliver all elements of ESG to the highest level.
Home Group’s brief was for an office which truly represented their organisation – from aesthetic references to ‘home’ externally and internally through to a principle of shared community use by their customers, colleagues, and wider community.
The association undertook early consultation with the Newcastle Council for Voluntary Support to establish how best a new office could interact with and support the local area.
And it truly succeeded.
One Strawberry Lane’s entire ground floor provides a dedicated community space, hosting many social value activities, while using an innovative carbon monitoring tool that enables a saving of 6.5 tonnes of CO2, and an enhanced end-of-trip facilities and highly sustainable design.
Through all these, the building embodies the changing nature of future-looking ESG-led developments and the uplifting effect they can have on the wider community and users.
The project demonstrates how positive social impact can be pushed to new levels and that a workplace is so much more than just an office – One Strawberry Lane had already had a massive positive impact and it is humbling to see that this will continue long into the future.
The Social Value Portal has validated it as delivering a 44% social value return. This is up to three times higher than the national average for a similar sized project.
Since occupation, Home Group’s ambitions for a community hub are being realised, with four further likeminded groups moving into the building, contributing to wider activities, and allowing 1,500 voluntary sector organisations to benefit from free workspace in the building.
The idea of corporate workspace has been challenged by integrating public and community use, a change to the traditional office typology with controlled entry. Spaces in the building are available for corporate hire which generates income to support use by community groups. In the 11 months since occupation, eighty-eight corporate events hosted.
Innovation Award
Regional Judges are asked to consider all projects for the Innovation Award. For the first time this award is presented on a regional level and recognises a significant level of innovation in one, or more, fields.
In recognition of the importance of this category, and to highlight some of the exceptional innovative concepts that are developed across the UK’s buildings every year, the BCO introduced the Regional Innovation Award.
Boho X, Gosford St, Middlesborough
- Client: Middlesborough Council
- Occupier: Double 11
- Project Manager: BCEGI
- Quantity Surveyor: Gardiner & Theobold
- Architect: jmarchitects
- M&E Engineer: H Malone & Sons
- Sustainability Consultant: ARUP
- Contractor: Galliford Try




Boho X in Middlesborough – this year’s recipient of the Innovation award – will be an integral part of the wider Boho masterplan, the digital, creative, and business quarter of the Tees Valley. With 60,000 sq. ft. of Grade A office space on offer, the development will provide a boldly designed environment within the area, supporting flexible and adaptable internal environments to suit new digital companies. The proposed building wraps around a central atrium providing a striking arrival into the building, with flexible floor plates allowing for the subdivision of the space for multiple tenants or a single user. A ground-floor shared café and workspace are positioned to spill out into a new urban orchard providing a high-quality contemporary landscape. The new office building will also boast a gym, health studio, lecture theatre, rooftop bar and external terrace contributing to the positive health and well-being of the building occupants and distinguishing itself as the market leader in modern office space. Demonstrating how public-private partnerships can facilitate incredible transformation, Boho X aims to create a world-renowned, thriving digital and creative sector in Middlesborough, its communities, and the wider region.
REFURBISHED / RECYCLED AWARD
A corporate or commercial building where significant works have been carried out to adapt the existing building to modern office use. Buildings involving only façade retention would be considered as new builds.
Drapers Yard, Marshall St, Holbeck, Leeds
- Client: Fortrea
- Occupier: Fortrea
- Project Manager: CBRE
- Quantity Surveyor: CBRE
- Brief Consultant: Fortrea
- Architect: DLA Architecture
- Interior Designer: DLA Architecture
- M&E Engineer: FHP
- Structural Engineer: Adept
- Sustainability Consultant: Overbury
- Contractor: Overbury
- Developer: CEG




Drapers Yard, the winner of the Refurbished/Recycled Workplace category, has revitalised and repurposed the historic Kays Catalogue building into a high-quality work environment, supporting jobs and leading the way in biomedical science. Drapers Yards is the first development in the up-and-coming Temple District area to contribute towards improving connections to the wider city centre and surrounding communities. The team were commended for respecting the building’s previous incarnations, producing an innovative, creative space comprising a clinic, rooftop engagement space, GMP Pharmacy, production suites and high-quality workspace in a previously derelict building. By repurposing and saving embodied carbon alongside successfully delivering a challenging brief and complex design, the project was delivered at a difficult time, during a global pandemic.
Fit Out of Workplace
This category awards a space, or spaces, within a building that demonstrates a high quality of interior fit-out.
x+why, 100 Embankment, Salford, Cathedral Approach, Salford
- Client: x+why
- Owner: Salford City Council
- Occupier: x+why
- Project Manager: Chroma Consulting
- Quantity Surveyor: AECOM
- Architect: John Robertson Architects
- Interior Designer: John Robertson Architects
- M&E Engineer: Ridge
- Structural Engineer: Ramboll
- Contractor: ADT Workplace
- Developer: Ask Real Estate




Winner of the Fit out of Workplace category, co-working operator, x+why, at 100 Embankment, Salford, delivers an inspiring and unique space. The fit out spans the reception area, ground, first and second floors, as well as the roof terrace, and reflects the company’s ambition of creating community, collaboration and culture. Thanks to a true partnership approach to the project, combining a striking, outstanding design, quality finishes, social impact and sustainability, x+why has delivered a workplace with a difference at Embankment. Whether for start-ups in search of inspiration, growing teams seeking a supportive environment, or established businesses looking for a fresh start, x+why’s offering at 100 Embankment offers an impressive space where Salford and Manchester businesses can thrive.
Category sponsor

Corporate Workplace Award
This award is open to either a building commissioned by owner-occupiers or where the building has been customised by a developer for the occupier. The entry will be judged on the combined merits of its base build and fit out.
One Spinningfields Square, NatWest Group, Manchester
- Client: NatWest Group
- Owner: NatWest Group
- Occupier: NatWest Group
- Project Manager: AtkinsRealis (Faithful & Gould)
- Quantity Surveyor: McBains
- Brief Consultant: MLA
- Architect: MLA
- M&E Engineer: RSP
- Structural Engineer: Fairhurst
- Sustainability Consultant: RSP (SKA Assessor)
- Contractor: ISG




The judges awarded the Best Corporate Workplace award to NatWest Group’s new Northern headquarters in One Spinningfields Square. The result of this extensive refurbishment has transformed the space into a dynamic hub for the banking group, providing its employees and clients with an exciting and unique workplace in the vibrant Deansgate area. The space celebrates Manchester’s rich industrial heritage featuring subtle references to the iconic worker bee alongside artwork by local creators. As part of its transition into the new space, NatWest Group revamped its Ways of Working, crafting a flexible office environment which incorporates a diverse range of work settings. Overall, the space was celebrated for fostering an inclusive atmosphere that prioritises staff well-being; achieved through the integration of brand-new wellness facilities, a multi-faith room, designated quiet and tech-free areas on office floors, and an external roof terrace.
Commercial Workplace Award
A new building initiated on a speculative basis for commercial letting including buildings that are substantially pre-let or sold on to an occupier. In this category only the base build is judged.
Globe Point, Temple, 1 Globe Rd, Holbeck, Leeds
- Client: CEG
- Owner: CEG
- Occupier: CEG
- Project Manager: Pierre Angulaire
- Quantity Surveyor: Turner & Townsend
- Brief Consultant: Feilden Clegg Bradley Studios
- Architect: Feilden Clegg Bradley Studios
- Interior Designer: Ekho Design Studio
- M&E Engineer: Hoare Lea
- Structural Engineer: ARUP
- Sustainability Consultant: Hoare Lea
- Contractor: BAM Construction
- Investment/Property Co: ASE II Globe Point
- Developer: CEG
- Agent: Fox Lloyd Jones




Globe Point in Leeds, which won the Commercial Workplace award, is a Grade A innovative office development, providing more than 40,000 sq. ft. of space over seven storeys. The healthy, flexible, workspace maximises natural daylight and is recognised with a BREEAM Excellent rating, WiredScore Platinum and NABERS 4.5 Star, which showcases its in-use sustainability credentials. Drawing on its rich ties to the industrial revolution, the expressive flat iron building with intricate brick detailing creates a bold gateway to the wider Temple masterplan. Judges noted the sensitive design overcame a number of challenges on a narrow, irregular site, close to the immediate conservation area. Designed to deal with the demands of changing workplace strategies, Globe Point raises the bar in terms of workspace quality, amenities, occupant wellbeing and sustainability.
PROJECTS UP TO 2,500m²
This category is for projects up to 2,500m² and covers all award categories; corporate, commercial, fit out and refurbished/recycled workplaces.
Merseyway Innovation Centre Stockport 21-23 Merseyway, Stockport
- Client: Stockport Metropolitan Borough Council
- Owner: Stockport Metropolitan Borough Council
- Occupier: Oxford Innovations
- Project Manager: CBRE
- Quantity Surveyor: CBRE
- Brief Consultant: 5plus Architects
- Architect: 5plus Architects
- Interior Designer: 5plus Architects
- M&E Engineer: CBRE
- Structural Engineer: Renaissance
- Contractor: TMT Group




Stockport’s Merseyway Innovation Centre has ambitiously transformed the old Merseyway Shopping Centre into a high-quality, shared working space that re-purposes vacant retail floorspace to provide a centrally located business centre. It provides office space primarily for start-up businesses with flexible offices to suit varying budgets to support growth. This ambitious re-configuration of the shopping centre demonstrates how such structures can be re-purposed with minimal intervention to create a no-compromise, low carbon and low energy workspace fully enabled to support businesses of the future and helping the town centre regeneration, adding footfall and critical mass to Stockport’s high street.
ESG
Regional Judges are asked to consider all projects for the ESG Award. The Environment, Social & Governance Award recognises a project that will have a game changing influence on the environment, social value, governance or sustainable outcomes in the commercial building sector.
Winners for this category are nominated and chosen by the regional judges from any of the other categories and presented at the regional awards. All regional winners go on to compete for the National ESG Award in October.
The National Manufacturing Institute Scotland, Renfrew
- Client: University of Strathclyde
- Owner: National Manufacturing in Scotland
- Project Manager: Turner & Townsend
- Architect: HLM Architects
- Interior Designer: HLM Architects
- M&E Engineer: Davie & McCulloh
- Structural Engineer: Waterman
- Sustainability Consultant: Greenbuild Consult
- Contractor: Morrison Construction




The National Manufacturing Institute Scotland, Renfrew, was presented with not only the coveted ‘Corporate Workplace’ but also the award for ESG. Built for the University of Strathclyde and designed by HLM Architects, the judges were hugely impressed that it sets a new standard in environmental and energy achievements, earning BREEAM ‘outstanding’. A pivotal anchor for future development, NMIS is attracting global manufacturers as well as bridging small innovative businesses with larger organisations in an inspiring collaborative space. Its commitment to sustainability, innovation and industry collaboration is quickly establishing NMIS as a beacon of excellence.
REFURBISHED / RECYCLED AWARD
A corporate or commercial building where significant works have been carried out to adapt the existing building to modern office use. Buildings involving only façade retention would be considered as new builds.
Eastworks, Gateway Court, Dalmarnock, Glasgow
- Client: Clyde Gateway
- Owner: Clyde Gateway
- Project Manager: Mace
- Quantity Surveyor: Clark Contracts
- Architect: Sheppard Robson / INCH Architecture + Design
- M&E Engineer: Atelier Ten
- Structural Engineer: Curtins
- Sustainability Consultant: Atelier Ten
- Contractor: Clark Contracts




Eastworks in Glasgow, designed for Clyde Gateway by Sheppard Robson and INCH Architecture and Design, took home the award for Best Refurbished / Recycled Project. Preserving and reinventing a prominent structure from Glasgow’s Victorian industrial past, Eastworks offers five creative work spaces totalling 31,700 ft². The 94m-long, double-barrelled structure has been divided to create dramatic office space flooded with natural light with vibrant orange staircases and central mezzanines. The judges were particularly impressed with the community engagement and regeneration that underpins this project; transforming a vacant and derelict structure into light-filled workspaces that create future employment opportunities in the area.
Fit Out of Workplace
This category awards a space, or spaces, within a building that demonstrates a high quality of interior fit-out.
Deloitte Edinburgh, 9 Haymarket Square, Edinburgh
- Client: Deloitte Edinburgh
- Owner: Deloitte Edinburgh
- Project Manager: Oberlanders Architects
- Architect: Perkins & Will
- Interior Designer: Perkins & Will
- M&E Engineer: Troup Bywaters + Anders



Deloitte Edinburgh, designed by Perkins & Will, was presented with the award for Best Fit Out of Workplace with the judging panel impressed by its drive to create an inclusive and sustainable workplace, making barriers invisible and fostering a sense of community. Home to 450 staff and occupying a floor in the new Haymarket Square Building, the panel appreciated the extensive staff engagement, which allowed Deloitte to deliver space with connectivity, flexibility, and collaboration at the heart of its design.
Category sponsor

Corporate Workplace Award
This award is open to either a building commissioned by owner-occupiers or where the building has been customised by a developer for the occupier. The entry will be judged on the combined merits of its base build and fit out.
The National Manufacturing Institute Scotland, Renfrew
- Client: University of Strathclyde
- Owner: National Manufacturing in Scotland
- Project Manager: Turner & Townsend
- Architect: HLM Architects
- Interior Designer: HLM Architects
- M&E Engineer: Davie & McCulloh
- Structural Engineer: Waterman
- Sustainability Consultant: Greenbuild Consult
- Contractor: Morrison Construction




The National Manufacturing Institute Scotland, Renfrew, was presented with not only the coveted ‘Corporate Workplace’ but also the award for ESG. Built for the University of Strathclyde and designed by HLM Architects, the judges were hugely impressed that it sets a new standard in environmental and energy achievements, earning BREEAM ‘outstanding’. A pivotal anchor for future development, NMIS is attracting global manufacturers as well as bridging small innovative businesses with larger organisations in an inspiring collaborative space. Its commitment to sustainability, innovation and industry collaboration is quickly establishing NMIS as a beacon of excellence.
Commercial Workplace Award
A new building initiated on a speculative basis for commercial letting including buildings that are substantially pre-let or sold on to an occupier. In this category only the base build is judged.
1 New Park Square, 1 Airborne Place, Edinburgh
- Client: Parabola
- Owner: Parabola
- Occupier: Patina / Marsh McLennan / Element
- Project Manager: Gardiner & Theobald
- Quantity Surveyor: Gardiner & Theobald
- Architect: Allford Hall Monaghan Morris
- M&E Engineer: Hulley & Kirkwood
- Structural Engineer: Woolgar Hunter Engineers
- Sustainability Consultant: Hulley & Kirkwood
- Contractor: Sir Robert McAlpine
- Developer: Parabola



It was a world class arrival experience, and open plan floors, that garnered the judges praise for Parabola’s 1 New Park Sq, and that made them declare it, “an exceptional building using high quality finishes and attention to detail throughout.”
The project showed “bravery, creativity and illustrated the crucial role that workplace can play as a catalyst for re-generation,” said the judges. Not only that, but it is more than an ‘office’ building having opened itself up to be part of a new community with places and spaces to be used by both tenants, and the public.
As the first phase in an ambitious new mixed-use neighbourhood, the scheme has successfully re-defined the business park typology by delivering a fantastic quality of workplace, amenity and public realm.
Completed in Spring 2022, the 87,500sqft Grade A building features four upper floors of offices, with amenity located on the ground floor including a 150-seat conference and event area, a café/bakery and restaurant for use by the public, with the eateries having become an attraction, tempting families at weekends and evenings.
Excellent health and wellbeing facilities, also on the ground level as the building has no basement, clearly meet the needs of the tenant in how well conceived they are. They include covered padel tennis courts, and a multi-use games area for football and basketball, again for use by the public.
1 New Park blends seamlessly with the external environment where a rich tapestry of art has been provided by the developer for the enjoyment of park users including a new civic square.
The net zero carbon office achieved a BREEAM Excellent rating with good gross to net ratios. Floor plates have an air displacement system allowing clean exposed soffits throughout and natural ventilation, assisting with temperature regulation in this all-electric building, and showing the sustainable approach to materials, which the judges loved.
Regarding the new bakery, bar and auditorium spaces, 1 Park Place is undoubtedly creating a vibrant community which leverages the new infrastructure and superb connections into Edinburgh and a wider region.
PROJECTS UP TO 2,500m²
This category is for projects up to 2,500m² and covers all award categories; corporate, commercial, fit out and refurbished/recycled workplaces.
Statkraft, The Garment Factory, 10 Montrose Street, Glasgow
- Client: Statkraft
- Owner: Serge Holdings c/o / Castleforge Partners
- Occupier: Statkraft
- Project Manager: Workplace Scotland
- Quantity Surveyor: CBA
- Architect: Graven
- Interior Designer: Graven
- M&E Engineer: Troup Bywaters + Anders
- Structural Engineer: Civic Engineers
- Contractor: Ashwood Scotland
- Agent: Ryden




When small businesses expand and seek a larger workspace, what they choose to do is within their gift. What global renewable energy business, Statkraft has created is a welcoming space for collaboration, that would purposely leave an impression and make an impact, bringing the outdoors inside, with sustainability at its core.
Representing Statkraft’s values and Norwegian heritage, the judges were impressed by how the company incorporated reclaimed, recycled and upcycled elements throughout, while respecting the characteristics of the existing building.
The small space they had to work with is a flexible, collaborative, social and vibrant modern workplace, which can adapt to support the ongoing growth of the business.
In a nod to Norway, Statkraft choose to fully embed their culture in the design of the offices throughout by using reclaimed, recycled and upcycled elements. Putting ESG at the very heart of the project, they sought to put ‘local’ first and have since continued their partnerships with the local community by supporting local businesses.
The design team worked hard on the building to create a range of work settings, taking every opportunity to introduce interesting interventions while being mindful of what was already there.
Careful consideration of adjacencies and location of amenities were planned, which allowed the existing floor plate to be exploited for the benefit of the scheme.
Added to this, several innovative solutions were captured within the project, most notably material labelling which provides the story of each one, and a QR link to a more detailed history of the provenance of the materials used.
Overall, the judges concluded what was fashioned was a workplace that speaks to the core and vision of their business and works for their people.
And it was clear Statkraft engaged with their staff in key design decisions and gave them the opportunity to embed the end users’ requirements in the design, to craft such a unique space.
User feedback has been universally positive, and the Garment factory has become a genuine retention and recruitment tool, in a sector where securing resources can be challenging.

Fit Out Workplace
Osborne Clarke by Interaction, Halo, Counterslip, Redcliffe, Bristol
ESG
Regional Judges are asked to consider all projects for the ESG Award. The Environment, Social & Governance Award recognises a project that will have a game changing influence on the environment, social value, governance or sustainable outcomes in the commercial building sector.
Winners for this category are nominated and chosen by the regional judges from any of the other categories and presented at the regional awards. All regional winners go on to compete for the National ESG Award in October.
Calon, The Interchange, Central Square, Cardiff
- Client: Legal & General
- Owner: Legal & General
- Occupier: Legal & General
- Project Manager: McLeod + Aitken
- Quantity Surveyor: McLeod + Aitken
- Brief Consultant: Holder Mathias
- Architect: Holder Mathias
- Interior Designer: Cast Interiors
- M&E Engineer: McCann & Partners
- Structural Engineer: Arup
- Sustainability Consultant: Cundall
- Contractor: ISG
- Investment/Property Co: Legal & General Investment Management
- Developer: Rightsacres Property
- Agent: Gleeds






The ESG award was the second award to go to Calon. The judges’ found environmental stewardship to be at the cord of the project, which attained a BREEAM Outstanding certification. Additionally, the project was awarded WELL Platinum standard, with notable occupier-centric technological innovations brought in to monitor air quality, along with the implementation of natural lighting into the design. The Judges complimented the operational net-zero initiatives in place, with the building’s solar panels and air source heat pumps providing 100% of the energy used onsite.
Innovation Award
Regional Judges are asked to consider all projects for the Innovation Award. For the first time this award is presented on a regional level and recognises a significant level of innovation in one, or more, fields.
In recognition of the importance of this category, and to highlight some of the exceptional innovative concepts that are developed across the UK’s buildings every year, the BCO introduced the Regional Innovation Award.
Plus X Innovation - Brighton, Lewes Road, Brighton
- Client: Plus X Innovation
- Owner: Plus X Innovation
- Occupier: Plus X Innovation
- Project Manager: Marick
- Quantity Surveyor: MGAC
- Architect: Studio Egret West
- Interior Designer: Studio Egret West
- M&E Engineer: Scotch Partners
- Structural Engineer: HOP
- Sustainability Consultant: Scotch Partners
- Contractor: Graham Construction
- Investment/Property Co: LandsecU+I
- Developer: LandsecU+I




This year, Plus X Brighton was the recipient of the Innovation award. The project supports the broader regeneration of Brighton, contributing to the sense of community with a publicly accessible café. The building provides flexible workspaces for start-ups and entrepreneurs, offering a solution to the challenges of office space scarcity in the area. Incorporating specialist hire prototyping labs and digital studios, the office provides insight into the possible innovations of future workspaces. The building has achieved a WELL Platinum rating.
REFURBISHED / RECYCLED AWARD
A corporate or commercial building where significant works have been carried out to adapt the existing building to modern office use. Buildings involving only façade retention would be considered as new builds.
Building 3000, 3000 Cathedral Hill, Guildford
- Client: CIM Group
- Owner: CIM Group
- Project Manager: Colliers
- Quantity Surveyor: Colliers
- Architect: Spratley & Partners
- Interior Designer: Spratley & Partners
- M&E Engineer: Box Twenty
- Structural Engineer: Morgan Structural
- Sustainability Consultant: Hydrock
- Contractor: Space and Solutions Ltd / SIMUL Group
- Agent: Savills & Hanover Green



Building 3000 takes home the award for Best Refurbished/Recycled Workplace having impressed the judges by its proactive use of retrofit initiatives. The judges note that the visual aesthetics of the building’s workspaces were not compromised during the refurbishment, but were carefully considered, with praise going to the striking, progressive design. Encompassing the needs of occupiers and commercial requirements, the project provides a combination of wellness space in the form of a rooftop terrace, end of journey facilities, and high-quality office space. A central atrium serves as a focal point, designed to facilitate communal gathering.
Fit Out of Workplace
This category awards a space, or spaces, within a building that demonstrates a high quality of interior fit-out.
Osborne Clarke by Interaction, Halo, Counterslip, Redcliffe, Bristol
- Client: Osborne Clarke
- Owner: Tesco Pension Fund / CBRE Investment Management
- Occupier: Osborne Clarke
- Project Manager: Interaction / J4 Projects / Osborne Clarke
- Quantity Surveyor: MESH Construction Consultancy
- Brief Consultant: Interaction
- Architect: The Bush Consultancy
- Interior Designer: Interaction
- M&E Engineer: Tandy Electrical / Envira-Mech / ECS Consultants
- Structural Engineer: Craddy Pitchers
- Sustainability Consultant: Eight Versa
- Contractor: Interaction
- Investment/Property Co: Fiera Real Estate
- Developer: Cubex / Bruton
- Agent: Morton Property Consultants




As exceptional fit out’s go, Halo for Osborne Clarke, declared the judges is “a simply fantastic state of the art workplace in an iconic Bristol building.”
The lawyer’s impressive client team put their ‘People and Culture’ initiative at the core of this new workplace, with sustainability, wellbeing, inclusion and staff effectiveness founding principles.
Spanning 100,000 sq ft, this innovative workspace reflects a collaborative approach tailored to the client’s needs. The fit out is on track to get a very much deserved WELL Platinum rating with a focus on inclusivity and biophilia.
The building achieves the highest sustainability standards, while it uses photovoltaic panels, greywater recycling, and is part of Bristol’s Heat Energy Network.
The work prioritised durability with a cradle-to-cradle approach. While favouring longevity over immediate sustainability, materials were chosen for their durability, reducing the need for replacements and reducing long-term energy consumption. It sat alongside rigorous testing, local sourcing and local art.
Indoor gardens and planted atrium provide spaces to move away from the desks, which include social and quiet areas, darker inner rooms, connecting stairs, exercise space and a roof garden.
Finishes were carefully selected for cleanability and longevity, with neutral, sustainable options avoiding trendy designs. Vibrant elements like art and styling were incorporated strategically, allowing for easy future updates.
This approach ensures the workspace remains functional and visually appealing while minimising environmental impact over time.
With vibrant breakout areas, flexible workspaces, and comfortable places to eat as well as exercise and relax, it can be assumed that Halo will be a very much desired place to work for years to come.
The fit out is a significant step forward in the legal workplace model with a wide variety of work settings and desk sharing for everyone. Osborne Clarke used this project to change the way they work for the better and make a positive impact on the wellbeing of staff, the local community and legal community by improving DEI and working to make entry into law more accessible.
Category sponsor

Corporate Workplace Award
This award is open to either a building commissioned by owner-occupiers or where the building has been customised by a developer for the occupier. The entry will be judged on the combined merits of its base build and fit out.
Calon, The Interchange, Central Square, Cardiff
- Client: Legal & General
- Owner: Legal & General
- Occupier: Legal & General
- Project Manager: McLeod + Aitken
- Quantity Surveyor: McLeod + Aitken
- Brief Consultant: Holder Mathias
- Architect: Holder Mathias
- Interior Designer: Cast Interiors
- M&E Engineer: McCann & Partners
- Structural Engineer: Arup
- Sustainability Consultant: Cundall
- Contractor: ISG
- Investment/Property Co: Legal & General Investment Management
- Developer: Rightsacres Property
- Agent: Gleeds






The Best Corporate Workplace award went to Calon. The project’s framework for sustainability and innovation impressed the judges, particularly in terms of energy efficiency, for which the building achieved a NABERS 5-star rating. High-quality flexible spaces provide a new hybrid working area in the heart of Cardiff, adding to the wider mixed-use development scheme in Central Square. The office offers designated areas for collaboration, as well as formal and informal meeting spaces, providing occupiers with an environment that promotes productivity and interaction.
Commercial Workplace Award
A new building initiated on a speculative basis for commercial letting including buildings that are substantially pre-let or sold on to an occupier. In this category only the base build is judged.
EQ, 111 Victoria Street, Bristol
- Client: CEG
- Owner: CEG
- Project Manager: JLL
- Quantity Surveyor: Currie & Brown
- Architect: Aukett Swanke
- Interior Designer: Aukett Swanke
- M&E Engineer: Buro Happold
- Structural Engineer: Arup
- Sustainability Consultant: Buro Happold
- Contractor: BAM
- Investment/Property Co: CEG
- Developer: CEG
- Agent: JLL



Receiving the Best Commercial Workplace award is EQ. With wellbeing initiatives becoming increasingly important in the office sector, this project provides ample opportunity for occupiers to de-stress. The building’s facilities aid this through the available workout classes, wellness studio, roof terrace and cycle hire, all designed to improve occupier physical and mental health. The judges also made note of the project’s sustainability credentials, with the design including low-carbon heat pumps and a unitised façade to optimise daylight and achieve a BREEAM Outstanding rating. The 200,000sqft building contributes to Bristol’s economic development, providing a high percentage of amenity spaces.
PROJECTS UP TO 2,500m²
This category is for projects up to 2,500m² and covers all award categories; corporate, commercial, fit out and refurbished/recycled workplaces.
Quad O2, Harwell Science and Innovation Campus, Oxfordshire
- Client: ARC
- Owner: ARC
- Occupier: ARC
- Project Manager: Host (formerly Rise International)
- Brief Consultant: BDG architecture + design
- Architect: BDG architecture + design
- Interior Designer: BDG architecture + design
- M&E Engineer: Hoare Lea
- Contractor: Total Projects





Winning the award for Best Project up to 2,500m2, the Quad O2, Harwell Science and Innovation Campus is a small building with powerful solutions for sustainable, inclusive design. The judges were particularly impressed by the integration of technology, including wellbeing sensors and high-efficiency MEP systems. Despite its modest size, the project stood out to the judges for its significant reduction in energy demand and small carbon footprint, achieved through a ‘fabric first’ approach, due to the selection of materials which strengthen the building envelope. The project also incorporates elements of biophilic design and natural lighting to create an inclusive environment, catered to diversity and accessibility needs.
Category sponsor

Corporate Workplace Award
This award is open to either a building commissioned by owner-occupiers or where the building has been customised by a developer for the occupier. The entry will be judged on the combined merits of its base build and fit out.
TTP Campus, Cambridge Road, Melbourn, Cambridgeshire
- Client: TTP
- Owner: TTP
- Occupier: TTP
- Project Manager: Bidwells
- Quantity Surveyor: Gleeds
- Architect: Sheppard Robson
- Interior Designer: ID:SR at Sheppard Robson
- M&E Engineer: AECOM
- Structural Engineer: AKTII
- Contractor: SDC




The Technology Partnership campus is a truly inspiring workplace. It embraces the demanding needs of science, engineering and business into a flexible, collaborative and dynamic working environment. And it fully reflects the company’s values of being non-hierarchical and collaborative.
Designed to enhance and respect the countryside setting where it sits amid the rural landscape of Melbourn, Cambridgeshire, the c.110,000 sq ft campus comprises three distinct, single-storey buildings, making up the campus’s three components – The Hive, The Exchange and The Tech Barn. All have been designed to aid the company’s future development.
The Hive, covering 80,000 sq ft, is the largest, and main building, formed of a series of modular squares within a lattice grid of circulation. As an exemplary workplace design, it brings together lab and workplace environments in a controlled and inspiring space. Here, attention to detail is delightful and rigorous.
The workplace encourages the cross-pollination of ideas among groups of innovative individuals enabling them to solve complex problems of all scales and for many sectors. This results in the delivery of world class market-leading solutions and technologies helping to place the UK at the forefront of technological innovation.
TTP boasts a clear connection to nature with significant natural light and external views, while extensive solar shading and 582 PV panels produce just under 40% of the campus’ energy requirements.
In The Tech Barn, the 18,000 sq ft space is split over two floors, and has a focused laboratory, testing, and provides space for large-scale projects. Meanwhile, The Exchange, features the restaurant, gym, collaborative, agile working, event and social space, connected to the outside landscape, with fitness trail, ponds and wildlife meadows.
Greenery and sustainability are key features with 773 trees planted, fed by water from the site, and a 984sq m wildlife pond created, with 950m of native hedgerow to be installed.
Not forgetting the local community. TTP builds upon the unique relationship the organisation has with nearby Melbourn in Cambridge, giving is ongoing support for this local village and wider Cambridge, along with offering enhanced biodiversity, new public walks, the lake and wildflower meadows.
ESG
Regional Judges are asked to consider all projects for the ESG Award. The Environment, Social & Governance Award recognises a project that will have a game changing influence on the environment, social value, governance or sustainable outcomes in the commercial building sector.
Winners for this category are nominated and chosen by the regional judges from any of the other categories and presented at the regional awards. All regional winners go on to compete for the National ESG Award in October.
10 Brindley Place, Birmingham
- Client: CBRE Investment Management
- Owner: CBRE Investment Management
- Project Manager: Workman
- Quantity Surveyor: MGAC
- Architect: Associated Architects
- Interior Designer: Associated Architects
- M&E Engineer: Couch Perry Wilkes
- Structural Engineer: Cundall
- Sustainability Consultant: Couch Perry Wilkes
- Contractor: Willmott Dixon Interiors
- Investment/Property Co: CBRE Investment Management
- Developer: Thamesis Asset Management
- Agent: CBRE/Savills





Birmingham’s largest refurbishment project at 10 Brindleyplace was the recipient of both the ESG and Refurbished/Recycled Workplace awards. The scheme involved a complex back-to-frame refurbishment to connect two 20-year-old buildings into one single, open and connected floorplate, delivering more than 217,000 sq ft of modern office accommodation. The judges singled out this building for the ambition to pack multiple sustainable and smart features into the specification, resulting in several accreditations including two-star FitWel and WiredScore Platinum certification, and a 65% reduction in energy demand. The panel also recognised the strong focus on wellbeing strategies and amenities such as multiple roof terraces, a climbing wall, gymnasium and events space.
REFURBISHED / RECYCLED AWARD
A corporate or commercial building where significant works have been carried out to adapt the existing building to modern office use. Buildings involving only façade retention would be considered as new builds.
10 Brindley Place, Birmingham
- Client: CBRE Investment Management
- Owner: CBRE Investment Management
- Project Manager: Workman
- Quantity Surveyor: MGAC
- Architect: Associated Architects
- Interior Designer: Associated Architects
- M&E Engineer: Couch Perry Wilkes
- Structural Engineer: Cundall
- Sustainability Consultant: Couch Perry Wilkes
- Contractor: Willmott Dixon Interiors
- Investment/Property Co: CBRE Investment Management
- Developer: Thamesis Asset Management
- Agent: CBRE/Savills





Birmingham’s largest refurbishment project at 10 Brindleyplace was the recipient of both the ESG and Refurbished/Recycled Workplace awards. The scheme involved a complex back-to-frame refurbishment to connect two 20-year-old buildings into one single, open and connected floorplate, delivering more than 217,000 sq ft of modern office accommodation. The judges singled out this building for the ambition to pack multiple sustainable and smart features into the specification, resulting in several accreditations including two-star FitWel and WiredScore Platinum certification, and a 65% reduction in energy demand. The panel also recognised the strong focus on wellbeing strategies and amenities such as multiple roof terraces, a climbing wall, gymnasium and events space.
Fit Out of Workplace
This category awards a space, or spaces, within a building that demonstrates a high quality of interior fit-out.
Arup's Birmingham Office at One Centenary Way, Birmingham
- Client: Arup
- Owner: MEPC
- Occupier: Arup
- Project Manager: Arup
- Quantity Surveyor: Core5
- Brief Consultant: Arup
- Architect: HOK
- M&E Engineer: Arup
- Structural Engineer: Arup
- Sustainability Consultant: Arup
- Contractor: Overbury
- Investment/Property Co: MEPC
- Developer: MEPC



Arup’s Birmingham office at One Centenary Way was awarded Best Fit Out of Workplace. The judges were struck by the close collaboration between occupier and developer in redesigning the building’s gas fire boilers to incorporate air source heat provision and smart gateways. Embodied carbon was minimised during the fit-out through a natural and recycled material pallet and the project is on target to achieve WELL Building Platinum certification. Arup’s approach to innovative smart enabling operating systems will also allow for minimal energy use in unoccupied areas of the building. The judging panel applauded the steps Arup had taken to support neurodiversity, wellbeing and inclusivity through a series of flexible workspaces.
Category sponsor

Corporate Workplace Award
This award is open to either a building commissioned by owner-occupiers or where the building has been customised by a developer for the occupier. The entry will be judged on the combined merits of its base build and fit out.
TTP Campus, Cambridge Road, Melbourn, Cambridgeshire
- Client: TTP
- Owner: TTP
- Occupier: TTP
- Project Manager: Bidwells
- Quantity Surveyor: Gleeds
- Architect: Sheppard Robson
- Interior Designer: ID:SR at Sheppard Robson
- M&E Engineer: AECOM
- Structural Engineer: AKTII
- Contractor: SDC




The Technology Partnership campus is a truly inspiring workplace. It embraces the demanding needs of science, engineering and business into a flexible, collaborative and dynamic working environment. And it fully reflects the company’s values of being non-hierarchical and collaborative.
Designed to enhance and respect the countryside setting where it sits amid the rural landscape of Melbourn, Cambridgeshire, the c.110,000 sq ft campus comprises three distinct, single-storey buildings, making up the campus’s three components – The Hive, The Exchange and The Tech Barn. All have been designed to aid the company’s future development.
The Hive, covering 80,000 sq ft, is the largest, and main building, formed of a series of modular squares within a lattice grid of circulation. As an exemplary workplace design, it brings together lab and workplace environments in a controlled and inspiring space. Here, attention to detail is delightful and rigorous.
The workplace encourages the cross-pollination of ideas among groups of innovative individuals enabling them to solve complex problems of all scales and for many sectors. This results in the delivery of world class market-leading solutions and technologies helping to place the UK at the forefront of technological innovation.
TTP boasts a clear connection to nature with significant natural light and external views, while extensive solar shading and 582 PV panels produce just under 40% of the campus’ energy requirements.
In The Tech Barn, the 18,000 sq ft space is split over two floors, and has a focused laboratory, testing, and provides space for large-scale projects. Meanwhile, The Exchange, features the restaurant, gym, collaborative, agile working, event and social space, connected to the outside landscape, with fitness trail, ponds and wildlife meadows.
Greenery and sustainability are key features with 773 trees planted, fed by water from the site, and a 984sq m wildlife pond created, with 950m of native hedgerow to be installed.
Not forgetting the local community. TTP builds upon the unique relationship the organisation has with nearby Melbourn in Cambridge, giving is ongoing support for this local village and wider Cambridge, along with offering enhanced biodiversity, new public walks, the lake and wildflower meadows.
Commercial Workplace Award
A new building initiated on a speculative basis for commercial letting including buildings that are substantially pre-let or sold on to an occupier. In this category only the base build is judged.
One Centenary Way, Paradise, Birmingham
- Client: MEPC
- Owner: Federated Hermes
- Occupier: Arup / Goldman Sachs / JLL / Mills & Reeve
- Project Manager: Quantem
- Quantity Surveyor: Quantem
- Architect: Howells
- Interior Designer: Howells
- M&E Engineer: Arup
- Structural Engineer: Arup
- Sustainability Consultant: Arup
- Contractor: Sir Robert McAlpine
- Investment/Property Co: Federated Hermes
- Developer: MEPC
- Agent: Avison Young




One Centenary Way in Birmingham was crowned Best Commercial Workplace. Judges commended the bravery and ambition of this speculative office scheme, which delivers 280,000 sq ft in the heart of the city’s new mixed-use district. One of Birmingham’s most sustainable buildings, One Centenary Way is all-electric, BREEAM ‘Excellent’ and EPC A rated, and has been designed to WiredScore requirements for connectivity. It also has a fully demountable superstructure, enabling a circular economy. The building houses the city’s first public cycle hub for 450 bikes, with showers, storage and maintenance facilities, and provides shared access to high quality wellness suites.
PROJECTS UP TO 2,500m²
This category is for projects up to 2,500m² and covers all award categories; corporate, commercial, fit out and refurbished/recycled workplaces.
Rare, Manor Park Twycross, Sheepy Manga
- Client: Rare
- Occupier: Rare
- Project Manager: Seven Partnership
- Quantity Surveyor: 3SPHERE
- Architect: LOM architecture and design
- M&E Engineer: Atelier Ten
- Structural Engineer: Cundall
- Sustainability Consultant: RKD
- Contractor: BKBS




Rare’s Xbox gaming development studio in Twycross, rural Leicestershire, was the winner of the category for Projects up to 2,500m². The two-storey, net zero extension development seamlessly integrates 1,500m² of additional space into an existing campus, catering for more than 70 employees. BCO judges were impressed by the bespoke nature of the design which has been shaped around ecology, amenity, and sustainability, drawing inspiration from regional architecture and using local materials and suppliers. It has led to the development of a timber frame structure that connects with nature and maximises a range of energy saving and water reducing technologies.
If you'd like to speak to us about getting involved in an event, hosting a tour or sponsorship, please get in touch
Contact us
MORE INFORMATION

COMMITTEES AND TEAMS
The BCO is run by a series of committees covering research, the regions, our awards programme and the next generation.
Read more

DIVERSITY, EQUALITY
and INCLUSION
The BCO champions diversity, equity, and inclusion, broadening the office sector and promoting participation from all backgrounds.
Read more

SPONSORSHIP
As one of the premier award ceremonies in the UK property calendar the BCO Awards delivers real value to its sponsors.
Read more

MENTAL HEALTH
The BCO is dedicated to supporting its members' mental health and wellbeing by providing links to sources of support through networks regionally and centrally.
Read more





