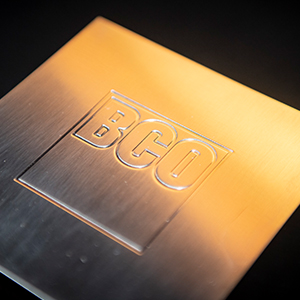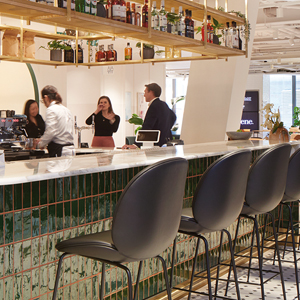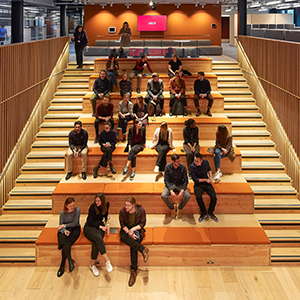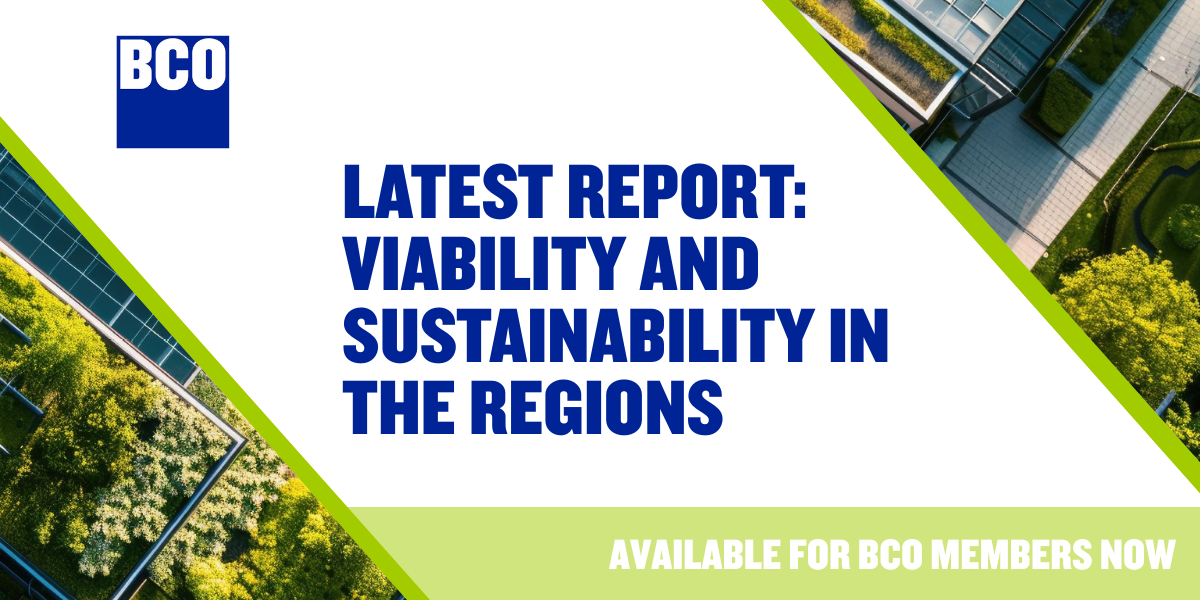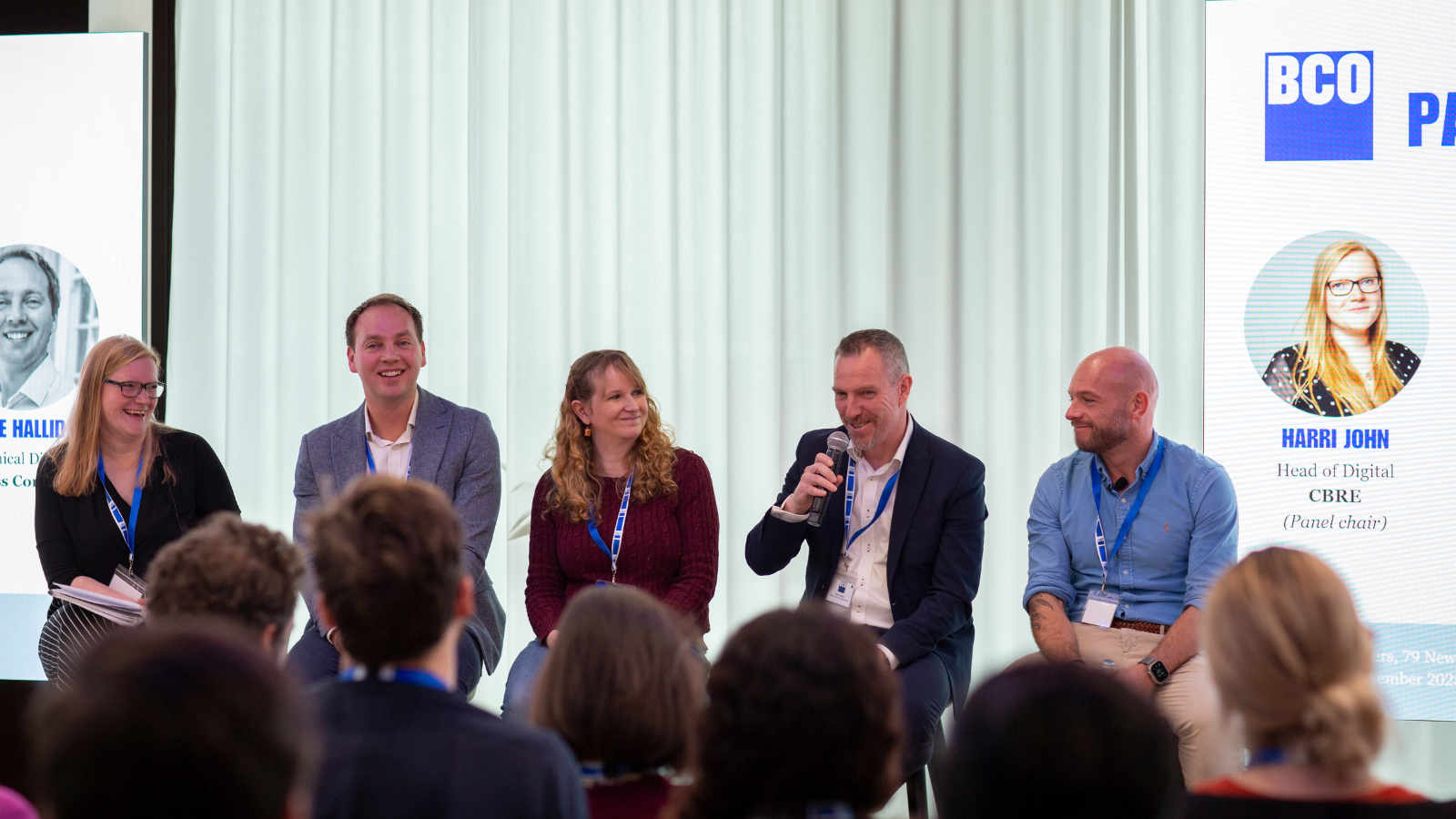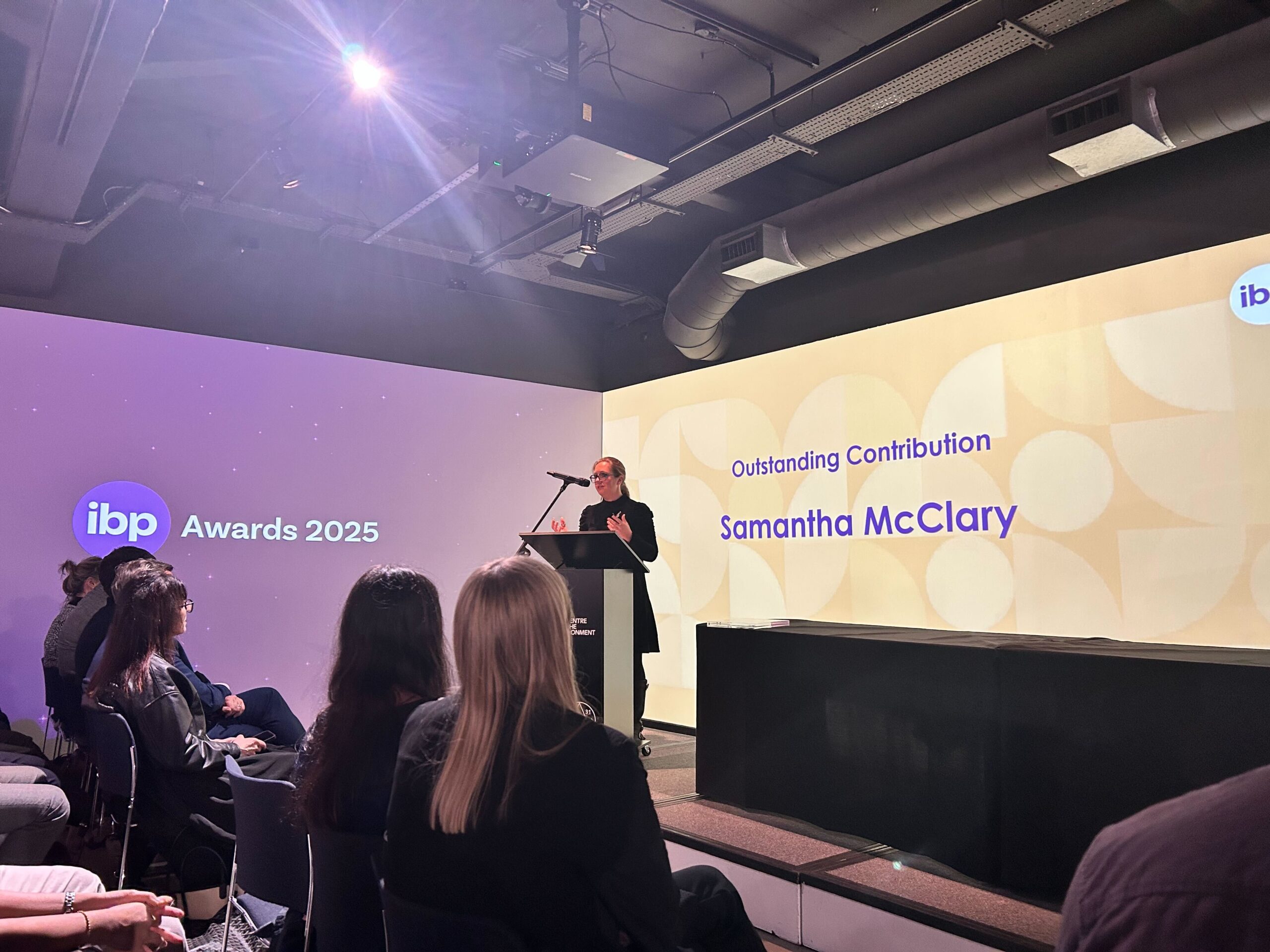Technical Tour – CIPD
Its inward curving, totally glazed street elevation catches the attention, drawing the eye downwards towards a generous and inviting entrance lobby. Inside, five office floors surround an open balconied semicircular atrium that grows in size with each succeeding floor. The transparent front elevation interprets literally the CIPD’s brief for a people- and environmentally-friendly building that would express the open and progressive aspirations of a people focused organization.
The CIPD team has taken a close interest in the developing design since the first presentation was made at competition stage. As a practice, GMW Architects felt great empathy with the brief and there has been a continuing synergy and creative dialogue with the CIPD at many levels as design and building progressed. It is hoped that the resulting building reflects this investment and will be enjoyed by its occupants in a practical and functional way, but also as an expression of corporate pride and brand identity.
- Dates : 11/10/2005 - 26/09/2024
- Times : 00:00:00 - 14:03:15
- Venue : 151 The Broadway, London SW19 1JQ
London - National : No
- Available to non members : No
- Non member price : £20.83 ex VAT (25.00 incl VAT)
